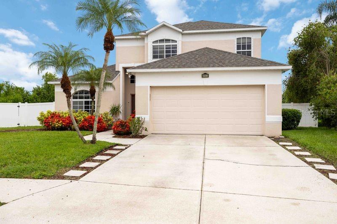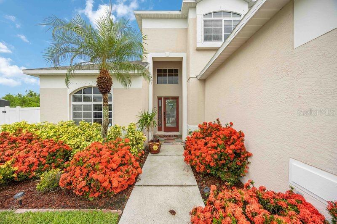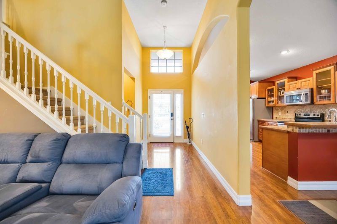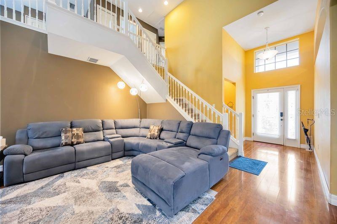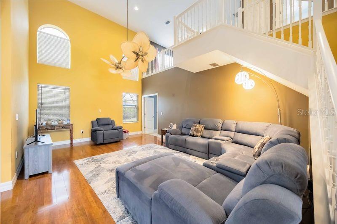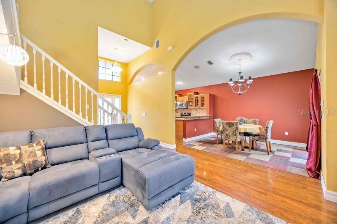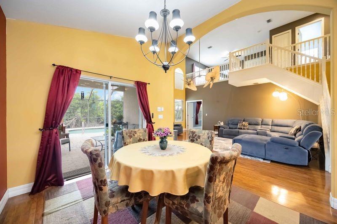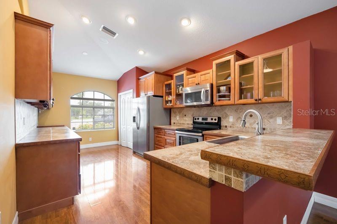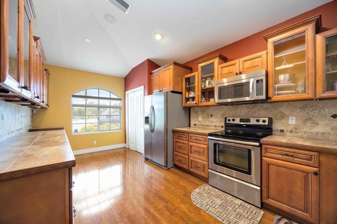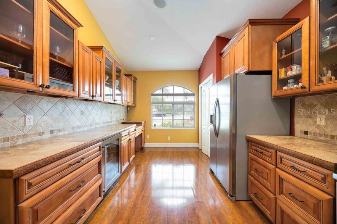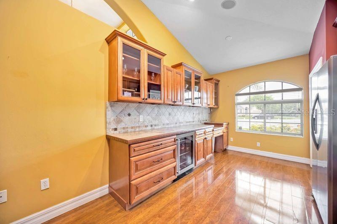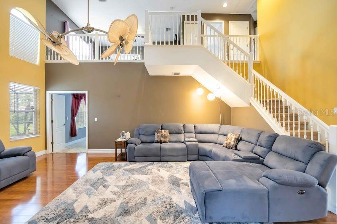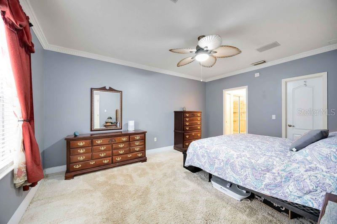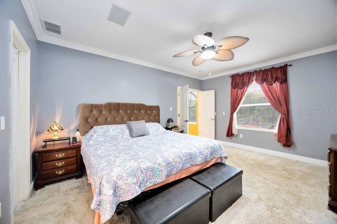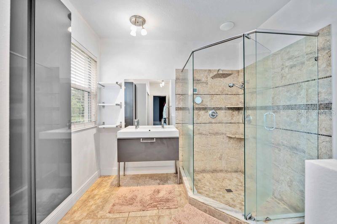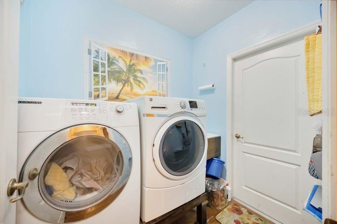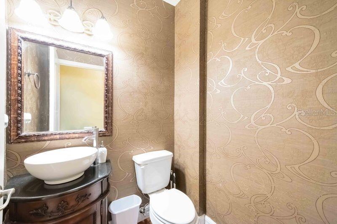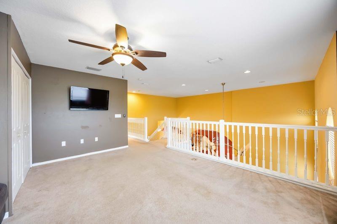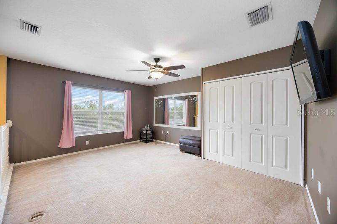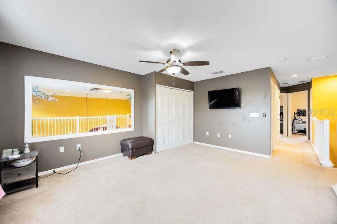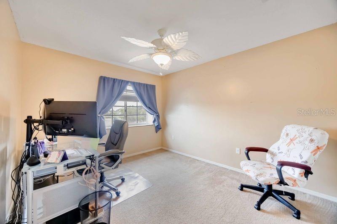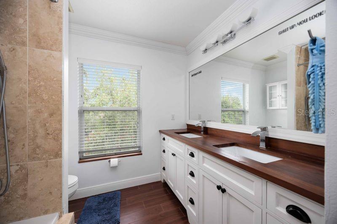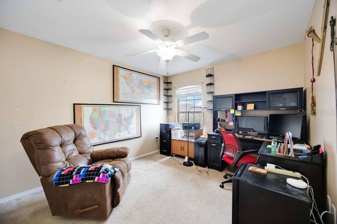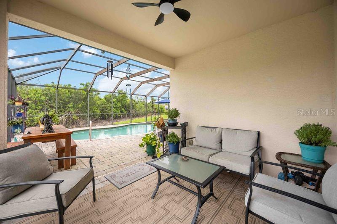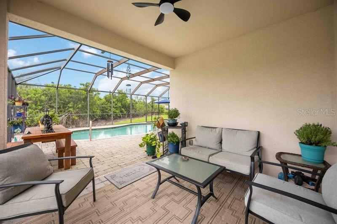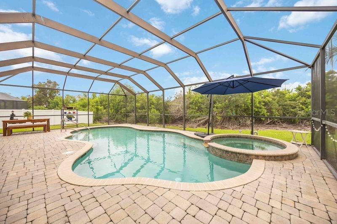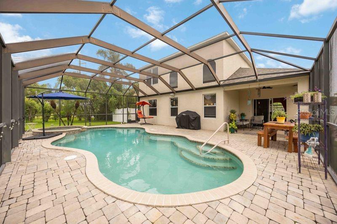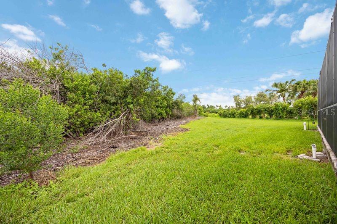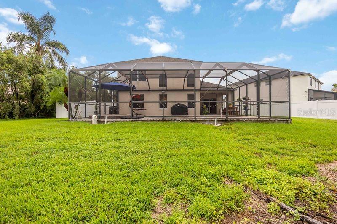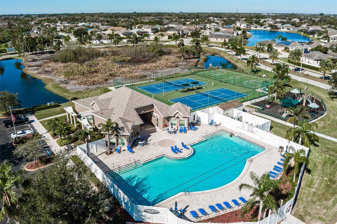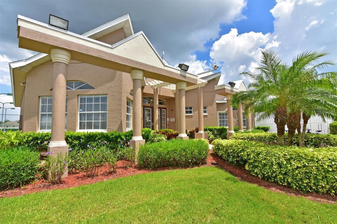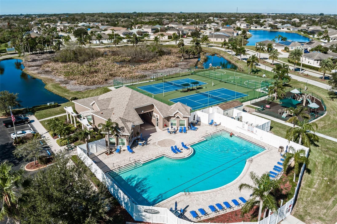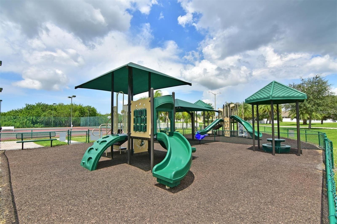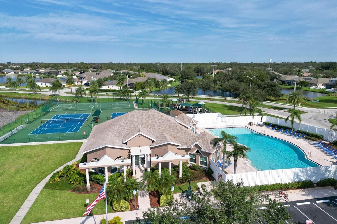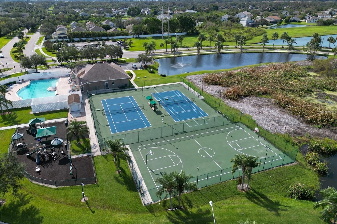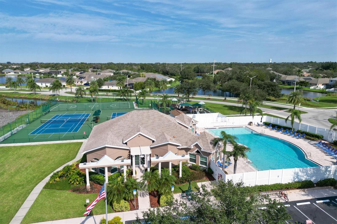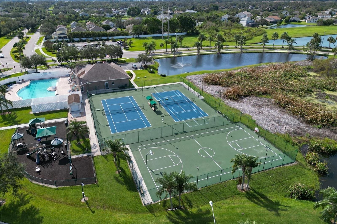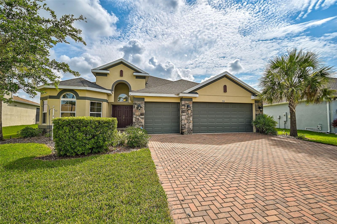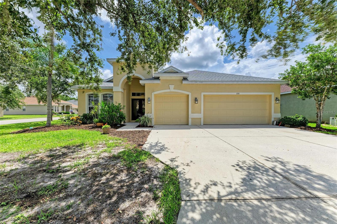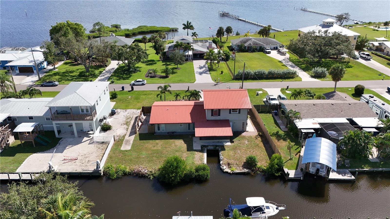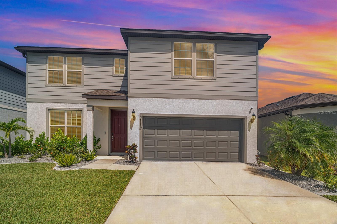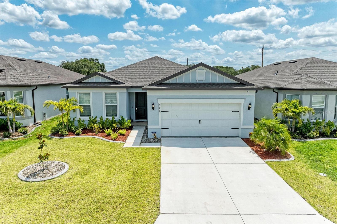PRICED AT ONLY: $489,975
Address: 4127 Middle River Terrace, ELLENTON, FL 34222
Description
Welcome to Your Dream Home in Covered Bridge Estates!
Tucked away on a quiet cul de sac in one of Ellentons most desirable communities, this stunning two story residence offers the perfect blend of elegance, comfort, and conveniencewith NO CDD fees!
Built in 2003 this home features a dramatic entryway with soaring 20 foot ceilings and an open loft that adds space and charm. The main level primary suite provides privacy and convenience, while the updated half bath and laundry room add functionality to the first floor.
The gourmet kitchen is a showstopper, featuring updated wood cabinetry, sleek countertops, stainless steel appliances, and even a built in wine fridgeperfect for entertaining. All bathrooms have been stylishly renovated to reflect a modern, upscale feel.
Step outside into your own private backyard oasisone of the largest lots in the neighborhood, boasting a heated pool and spa with smart control from your phone, and a brick paver patio thats ideal for relaxing or hosting guests year round.
With a brand new roof, new AC units, and a new pool heater, this home is move in readyjust bring your personal style!
Covered Bridge Estates offers low HOA fees and fantastic amenities including a community pool, tennis courts, clubhouse, and playground. All this in a prime locationjust minutes to I 75 and I 275, the Ellenton Outlet Mall, and a variety of restaurants and shops.
Property Location and Similar Properties
Payment Calculator
- Principal & Interest -
- Property Tax $
- Home Insurance $
- HOA Fees $
- Monthly -
For a Fast & FREE Mortgage Pre-Approval Apply Now
Apply Now
 Apply Now
Apply Now- MLS#: A4657721 ( Residential )
- Street Address: 4127 Middle River Terrace
- Viewed: 70
- Price: $489,975
- Price sqft: $185
- Waterfront: No
- Year Built: 2003
- Bldg sqft: 2653
- Bedrooms: 3
- Total Baths: 3
- Full Baths: 2
- 1/2 Baths: 1
- Garage / Parking Spaces: 2
- Days On Market: 110
- Additional Information
- Geolocation: 27.5517 / -82.5036
- County: MANATEE
- City: ELLENTON
- Zipcode: 34222
- Subdivision: Covered Bridge Estates Ph 2
- Provided by: JONES & CO REALTY
- Contact: Alison Cochran
- 239-415-5881

- DMCA Notice
Features
Building and Construction
- Covered Spaces: 0.00
- Exterior Features: Sliding Doors, Sprinkler Metered
- Flooring: Carpet, Ceramic Tile, Laminate
- Living Area: 2085.00
- Other Structures: Shed(s), Tennis Court(s)
- Roof: Shingle
Land Information
- Lot Features: Cul-De-Sac, Near Public Transit, Oversized Lot, Sidewalk
Garage and Parking
- Garage Spaces: 2.00
- Open Parking Spaces: 0.00
- Parking Features: Garage Door Opener
Eco-Communities
- Pool Features: Heated, In Ground, Screen Enclosure
- Water Source: Public
Utilities
- Carport Spaces: 0.00
- Cooling: Central Air
- Heating: Electric, Heat Pump
- Pets Allowed: Cats OK, Dogs OK, Yes
- Sewer: Public Sewer
- Utilities: BB/HS Internet Available, Cable Available, Electricity Connected, Public, Sprinkler Meter
Amenities
- Association Amenities: Clubhouse, Fitness Center, Playground, Pool, Tennis Court(s)
Finance and Tax Information
- Home Owners Association Fee Includes: Pool, Recreational Facilities
- Home Owners Association Fee: 255.00
- Insurance Expense: 0.00
- Net Operating Income: 0.00
- Other Expense: 0.00
- Tax Year: 2024
Other Features
- Appliances: Bar Fridge, Dishwasher, Disposal, Dryer, Electric Water Heater, Microwave, Range, Refrigerator, Washer, Wine Refrigerator
- Association Name: Cbeci /Nick Ferrore
- Association Phone: 941-479-4903
- Country: US
- Interior Features: Ceiling Fans(s), Eat-in Kitchen, Open Floorplan, Primary Bedroom Main Floor, Solid Surface Counters, Solid Wood Cabinets, Split Bedroom, Walk-In Closet(s)
- Legal Description: LOT 56 COVERED BRIDGE ESTATES PHASE 2 PI#7465.1630/9
- Levels: Two
- Area Major: 34222 - Ellenton
- Occupant Type: Owner
- Parcel Number: 746516309
- View: Park/Greenbelt
- Views: 70
- Zoning Code: R-1
Nearby Subdivisions
1003 Ellenton Off River E Of G
Alford Vowells
Bougainvillea Place
Breakwater
Covered Bridge Estates Ph 2
Covered Bridge Estates Ph 2b3b
Covered Bridge Estates Ph 4a 4
Covered Bridge Estates Ph 4a4b
Covered Bridge Estates Ph 6c 6
Covered Bridge Estates Ph 6c6d
Highland Shores
Highland Shores Fourth
Highland Shores Second
Highland Shores Third
Ibis Isle
Marwood
North River Estates
Oakleaf Hammock
Oakleaf Hammock Ph I Rep
Oakleaf Hammock Ph Ii
Oakleaf Hammock Ph Iii
Oakleaf Hammock Ph Iv
Oakleaf Hammock Ph V
Oakley
Oakley Place
Ridgewood Oaks Ph Ii & Iii
Riverview J R Etters
South Oak
Tidevue Estates
Tropical Harbor
Tropical Harbor Sec 1
Similar Properties
Contact Info
- The Real Estate Professional You Deserve
- Mobile: 904.248.9848
- phoenixwade@gmail.com
