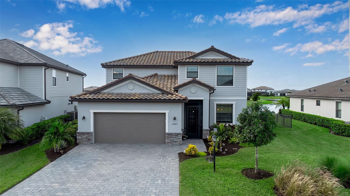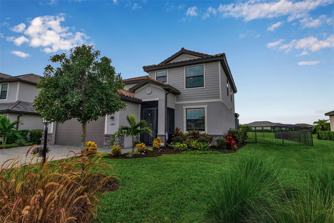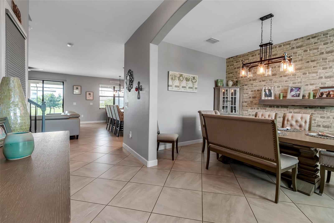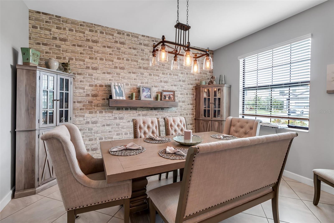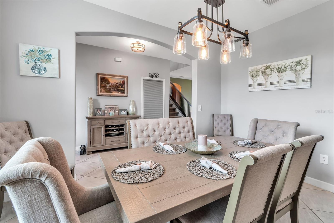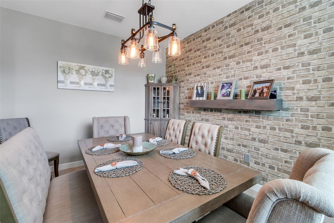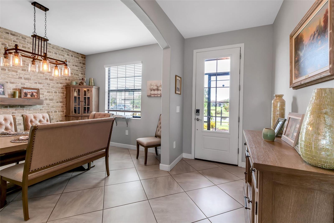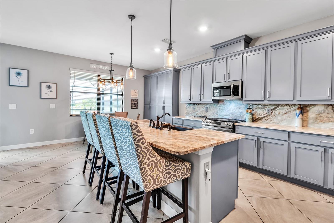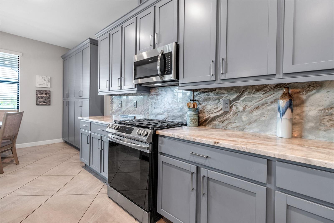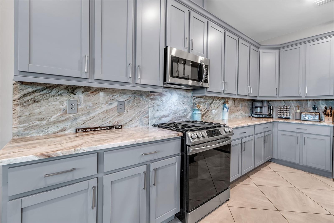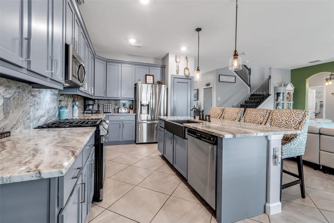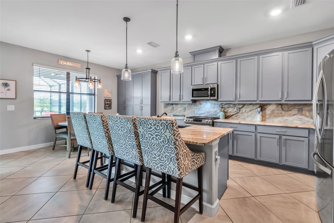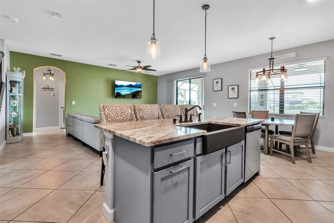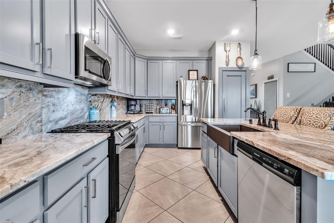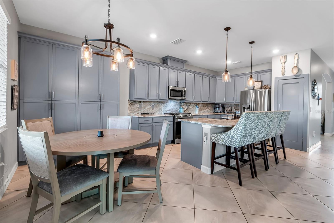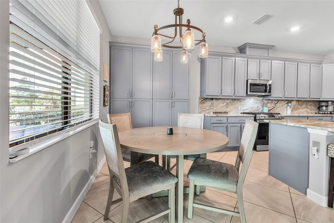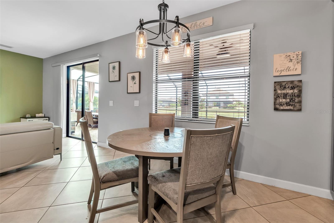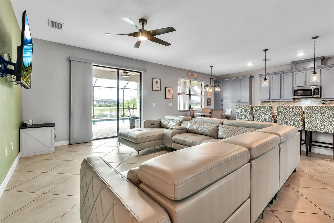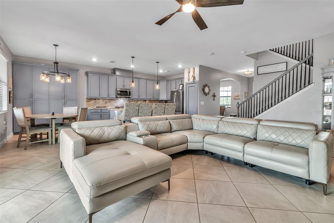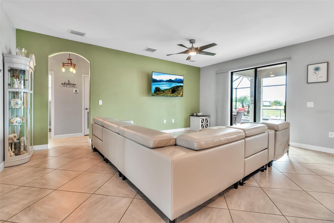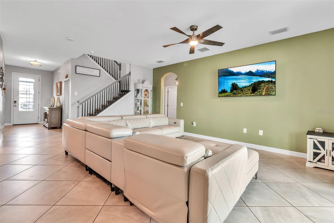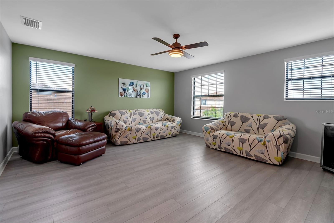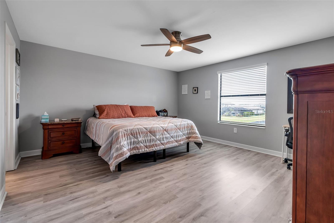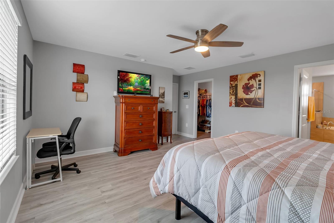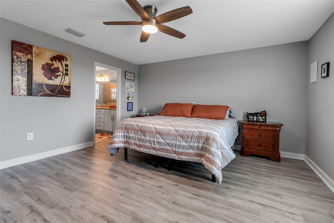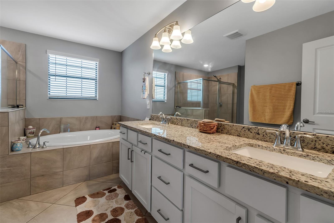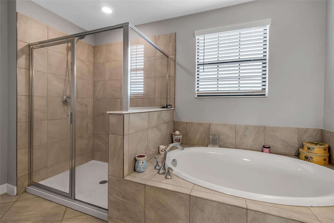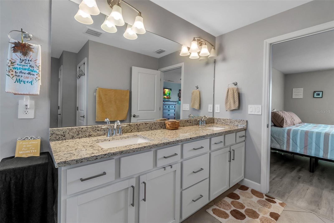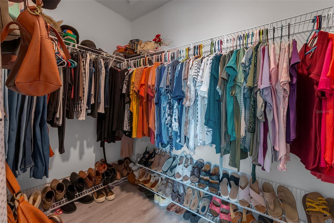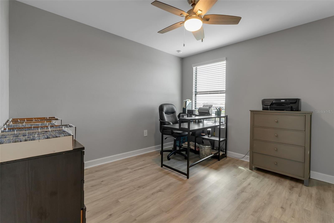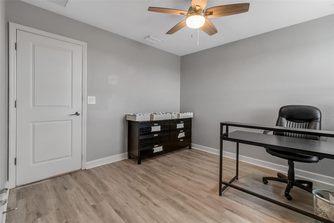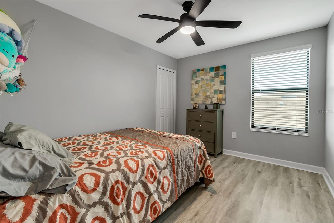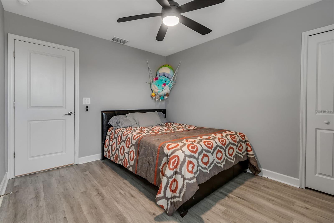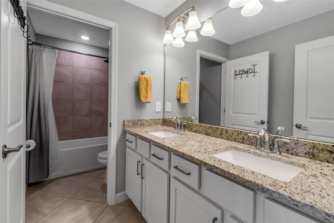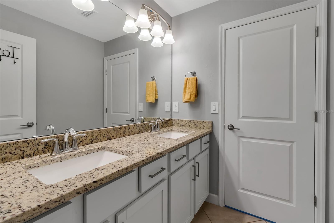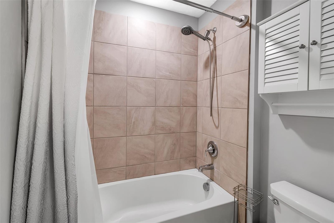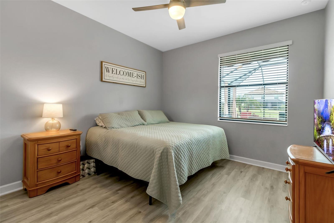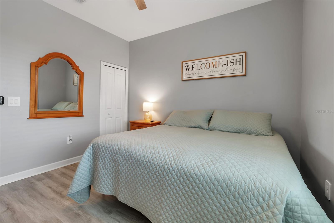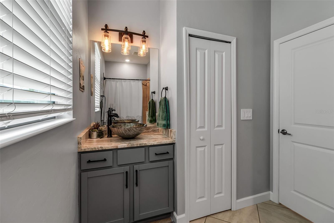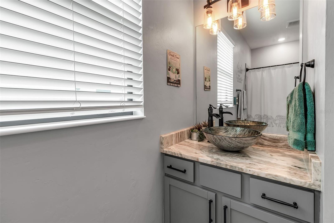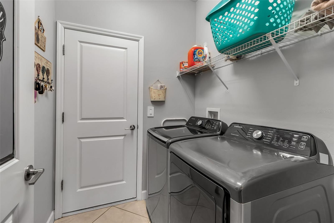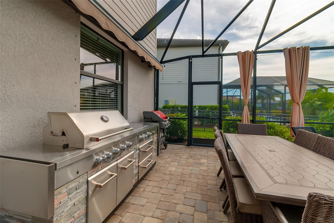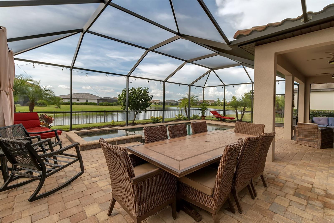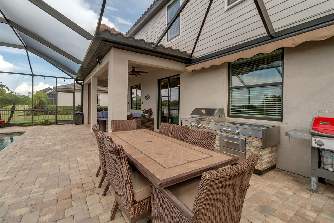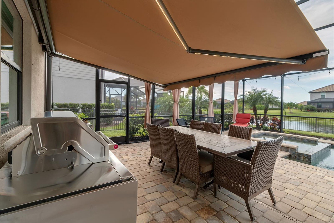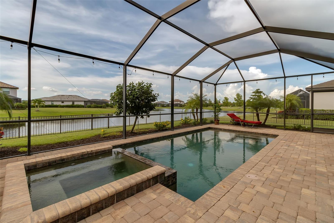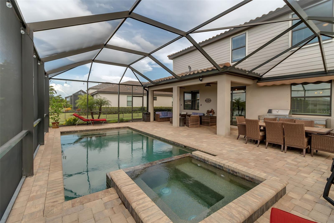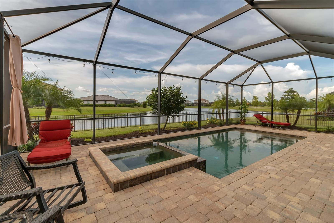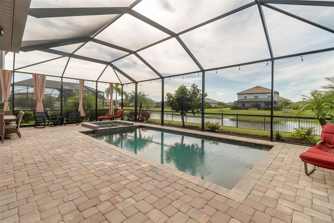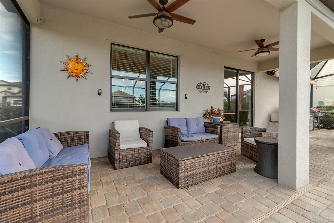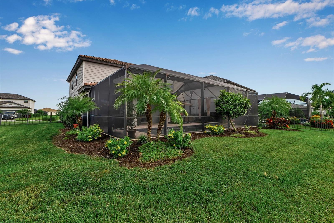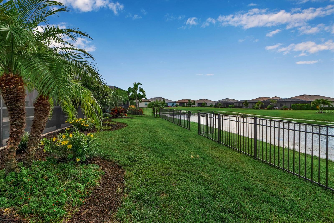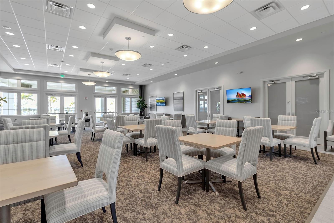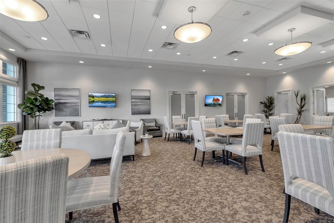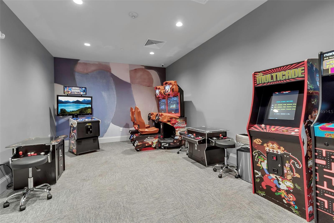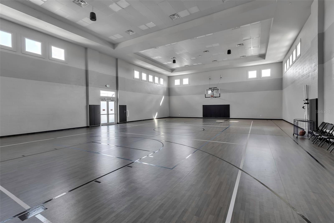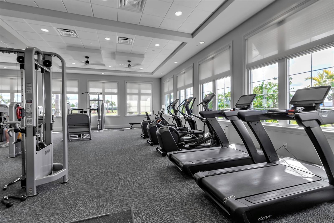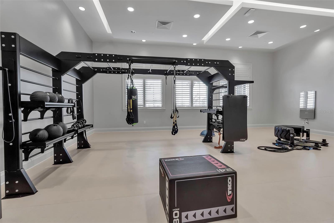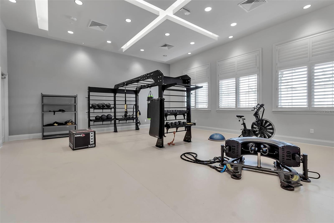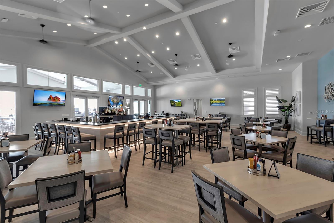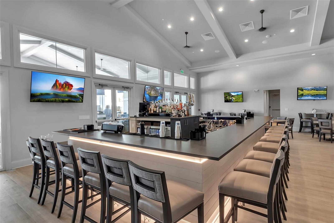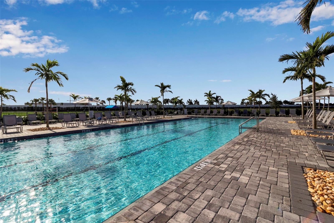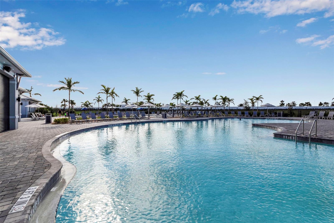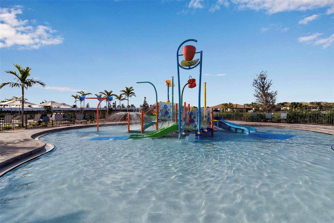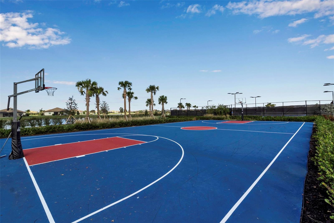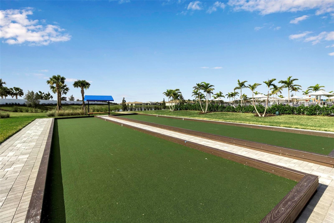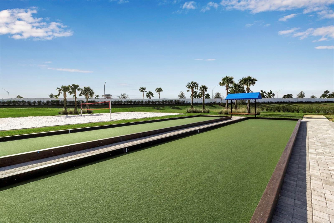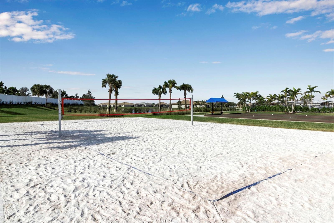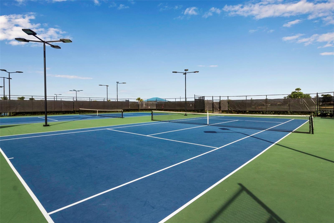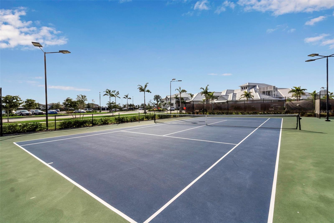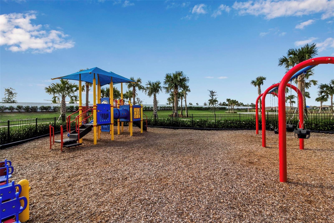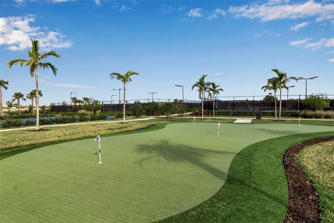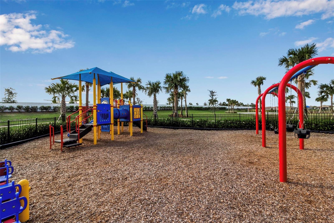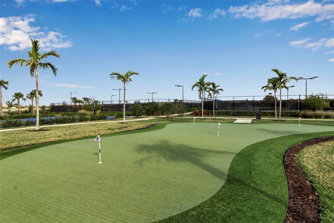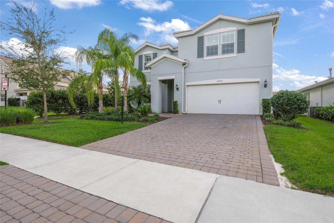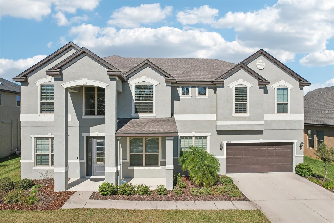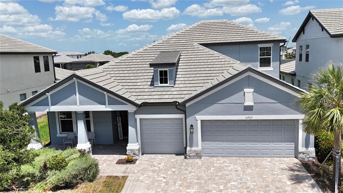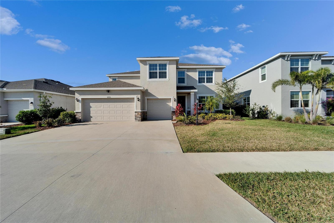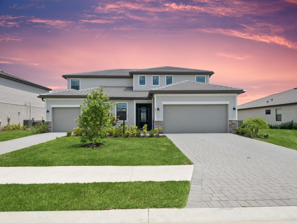PRICED AT ONLY: $849,000
Address: 15883 Islandwalk Avenue, BRADENTON, FL 34211
Description
Welcome to your Florida dream home, in Lorraine Lakes at Lakewood Ranch, the #1 master planned community in the country! SELLER is contributing $10,000 towards closing costs with a signed contract by August 29th! Schedule your appointment today! From the moment you walk through the screened front porch, this beautiful lakefront pool home will enchant you with its 4 bedrooms, 3 baths, a bonus room, as well as 2,546 square feet of gracious living space. This home is also in walking distance to the Amenity center! Once inside, youll love the open floor plan with the spacious kitchen with natural gas, and a huge dolomite island with seating for all your guests. Stainless steel appliances, including a gas range, soft close cabinetry, large farm sink, and crown molding on the cabinets, a Custom backsplash of Fantasy Brown dolomite up to the cabinets with a Large custom wall pantry. In the gathering room, the large sliding glass doors allow easy access to your covered No See Um screened in lanai with your heated pool and spa, ideal for relaxing and entertaining while sitting under the Sunbrella retractable awning looking at peaceful views of the lake for that easy indoor/outdoor lifestyle we love here in Florida. Living in Lorraine Lakes means enjoying a vibrant, active lifestyle with 24/7 guard gated security, internet and cable are included with your HOA fees and it is a maintenance free community, so get rid of that lawn mower! You will enjoy some of the most extensive amenities in the surrounding area, like a clubhouse with 2 bars and indoor and outdoor dining, fitness center, indoor sports courts, resort pool, lap pool, splash pad, Bocce ball court, plus pickleball, tennis, basketball, sauna, a playground and trails surrounded by stunning lakes. Dont forget about the dock overlooking the lake to throw your pole in but dont forget its catch and release! When you want to venture out on the town, a short drive away are options. Lakewood Ranch downtown Main Street and Waterside are minutes away for shops, dining, live music, polo and international events. Then just a bit further to Sarasota and St. Armands Circle for the finest dining and shopping. Our beautiful beaches are also just a short drive away.
Property Location and Similar Properties
Payment Calculator
- Principal & Interest -
- Property Tax $
- Home Insurance $
- HOA Fees $
- Monthly -
For a Fast & FREE Mortgage Pre-Approval Apply Now
Apply Now
 Apply Now
Apply Now- MLS#: A4659126 ( Residential )
- Street Address: 15883 Islandwalk Avenue
- Viewed: 3
- Price: $849,000
- Price sqft: $258
- Waterfront: Yes
- Wateraccess: Yes
- Waterfront Type: Pond
- Year Built: 2021
- Bldg sqft: 3287
- Bedrooms: 4
- Total Baths: 3
- Full Baths: 3
- Garage / Parking Spaces: 2
- Days On Market: 12
- Additional Information
- Geolocation: 27.4485 / -82.3811
- County: MANATEE
- City: BRADENTON
- Zipcode: 34211
- Subdivision: Lorraine Lakes Ph I
- Elementary School: Gullett Elementary
- Middle School: Dr Mona Jain Middle
- High School: Lakewood Ranch High
- Provided by: DALTON WADE INC
- Contact: Donna Arakel
- 888-668-8283

- DMCA Notice
Features
Building and Construction
- Builder Model: Amalfi
- Covered Spaces: 0.00
- Exterior Features: Awning(s), Hurricane Shutters, Lighting, Rain Gutters, Sidewalk, Sliding Doors, Tennis Court(s)
- Fencing: Fenced, Other
- Flooring: Luxury Vinyl, Tile
- Living Area: 2546.00
- Roof: Tile
Property Information
- Property Condition: Completed
Land Information
- Lot Features: Landscaped, Sidewalk
School Information
- High School: Lakewood Ranch High
- Middle School: Dr Mona Jain Middle
- School Elementary: Gullett Elementary
Garage and Parking
- Garage Spaces: 2.00
- Open Parking Spaces: 0.00
- Parking Features: Driveway, Garage Door Opener, Oversized
Eco-Communities
- Green Energy Efficient: Appliances, Thermostat, Water Heater
- Pool Features: Child Safety Fence, Heated, In Ground, Screen Enclosure
- Water Source: Public
Utilities
- Carport Spaces: 0.00
- Cooling: Central Air
- Heating: Central
- Pets Allowed: Yes
- Sewer: Public Sewer
- Utilities: BB/HS Internet Available, Cable Connected, Electricity Connected, Natural Gas Connected, Public, Sewer Connected, Sprinkler Recycled, Underground Utilities, Water Connected
Amenities
- Association Amenities: Basketball Court, Cable TV, Clubhouse, Fence Restrictions, Fitness Center, Gated, Maintenance, Pickleball Court(s), Playground, Pool, Recreation Facilities, Sauna, Security, Spa/Hot Tub, Tennis Court(s)
Finance and Tax Information
- Home Owners Association Fee Includes: Guard - 24 Hour, Cable TV, Pool, Escrow Reserves Fund, Internet, Maintenance Grounds, Private Road, Recreational Facilities
- Home Owners Association Fee: 795.00
- Insurance Expense: 0.00
- Net Operating Income: 0.00
- Other Expense: 0.00
- Tax Year: 2024
Other Features
- Appliances: Dishwasher, Disposal, Dryer, Gas Water Heater, Microwave, Range, Refrigerator, Tankless Water Heater, Washer
- Association Name: Annie Marlow
- Association Phone: 904-580-4685
- Country: US
- Furnished: Unfurnished
- Interior Features: Built-in Features, Ceiling Fans(s), Eat-in Kitchen, Kitchen/Family Room Combo, Living Room/Dining Room Combo, Open Floorplan, PrimaryBedroom Upstairs, Solid Wood Cabinets, Stone Counters, Thermostat, Walk-In Closet(s), Window Treatments
- Legal Description: LOT 176, LORRAINE LAKES PH I PI #5812.0880/9
- Levels: Two
- Area Major: 34211 - Bradenton/Lakewood Ranch Area
- Occupant Type: Owner
- Parcel Number: 581208809
- Possession: Close Of Escrow
- View: Water
- Zoning Code: RE1
Nearby Subdivisions
Arbor Grande
Avalon Woods
Avaunce
Azario Esplanade
Braden Pines
Bridgewater At Lakewood Ranch
Bridgewater Ph I At Lakewood R
Bridgewater Ph Iii At Lakewood
Central Park
Central Park Ph B-1
Central Park Ph B1
Central Park Subphase A1a
Central Park Subphase A1b
Central Park Subphase B-2a & B
Central Park Subphase B2a B2c
Central Park Subphase Cba
Central Park Subphase D1aa
Central Park Subphase D1ba D2
Central Park Subphase D1bb D2a
Central Park Subphase G1a G1b
Central Park Subphase G1c
Cresswind
Cresswind Ph I Subph A B
Cresswind Ph I Subph A & B
Cresswind Ph Ii Subph A B C
Cresswind Ph Ii Subph A, B & C
Eagle Trace
Eagle Trace Ph I
Eagle Trace Ph Iic
Eagle Trace Ph Iiia
Eagle Trace Ph Iiib
Esplanade At Azario
Esplanade Golf And Country Clu
Esplanade Ph Iii A,b,c,d,j&par
Esplanade Ph Iii Subphases E,
Esplanade Ph Viii Subphase A &
Grand Oaks
Harmony At Lakewood Ranch Ph I
Indigo
Indigo Ph Iv V
Indigo Ph Iv & V
Indigo Ph Vi Subphase 6b 6c R
Indigo Ph Vii Subphase 7a 7b
Indigo Ph Vii Subphase 7a & 7b
Indigo Ph Viii Subph 8a 8b 8c
Lakewood National Golf Club Ph
Lakewood Park
Lakewood Ranch Solera Ph Ia I
Lorraine Lakes
Lorraine Lakes Ph I
Lorraine Lakes Ph Iia
Lorraine Lakes Ph Iib-3 & Iic
Lorraine Lakes Ph Iib1 Iib2
Lorraine Lakes Ph Iib3 Iic
Mallory Park Ph I A C E
Mallory Park Ph I A, C & E
Mallory Park Ph I D Ph Ii A
Mallory Park Ph Ii Subph B
Mallory Park Ph Ii Subph C D
Mallory Park Ph Ii Subph C & D
Not Applicable
Palisades Ph I
Panther Ridge
Panther Ridge Ranches
Park East At Azario Ph I Subph
Park East At Azario Ph Ii
Polo Run
Polo Run Ph Ia Ib
Polo Run Ph Iia Iib
Polo Run Ph Iic Iid Iie
Polo Run Ph Iic Iid & Iie
Pomello City Central
Pomello Park
Rosedale
Rosedale 4
Rosedale 5
Rosedale 7
Rosedale 8 Westbury Lakes
Rosedale Add Ph I
Rosedale Add Ph Ii
Rosedale Addition Phase Ii
Rosedale Highlands Subphase D
Saddlehorn Estates
Sapphire Point Ph I Ii Subph
Sapphire Point Ph Iiia
Serenity Creek
Serenity Creek Rep Of Tr N
Solera At Lakewood Ranch
Solera At Lakewood Ranch Ph Ii
Star Farms At Lakewood Ranch
Star Farms Ph I-iv
Star Farms Ph Iiv
Star Farms Ph Iv Subph A
Star Farms Ph Iv Subph H I
Star Farms Ph Iv Subph J-k
Star Farms Ph Iv Subph Jk
Sweetwater At Lakewood Ranch
Sweetwater At Lakewood Ranch P
Sweetwater Villas At Lakewood
Sweetwaterlakewood Ranch Ph I
Villas At Seaflower
Woodleaf Hammock Ph I
Similar Properties
Contact Info
- The Real Estate Professional You Deserve
- Mobile: 904.248.9848
- phoenixwade@gmail.com
