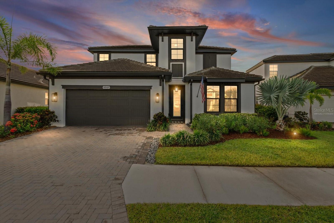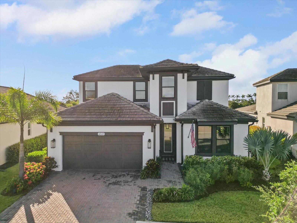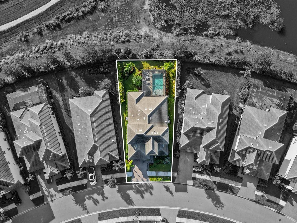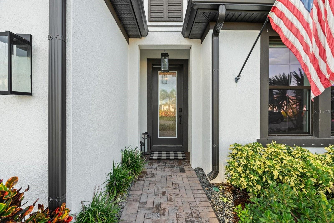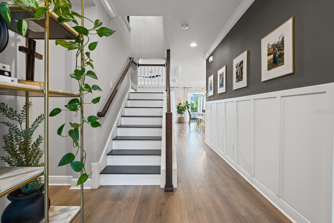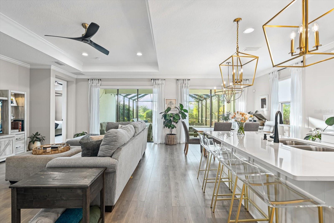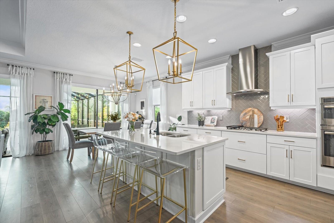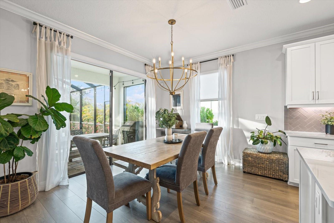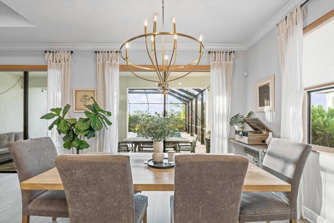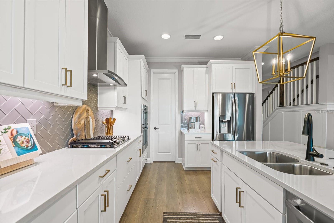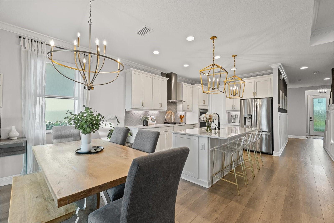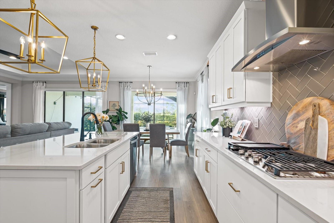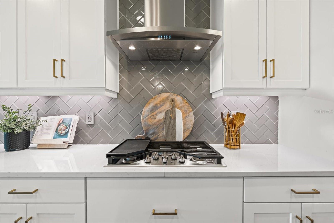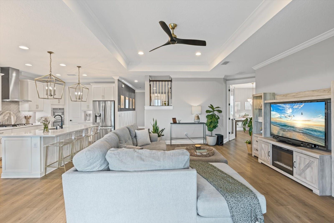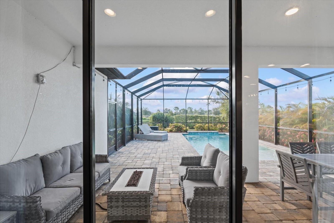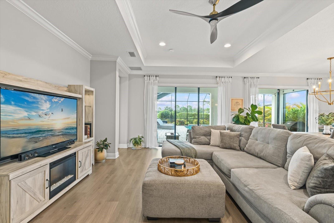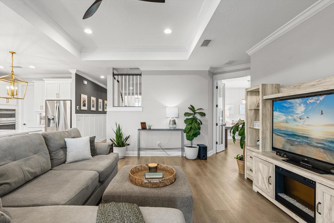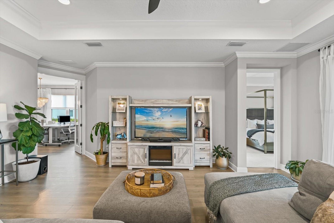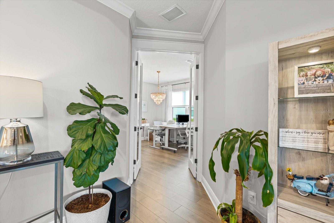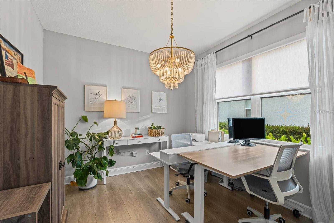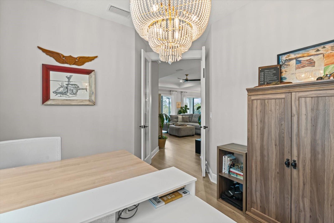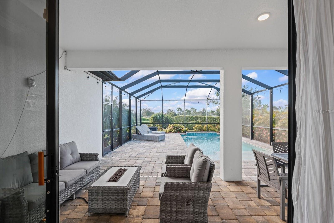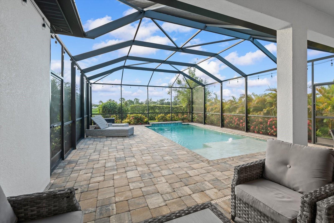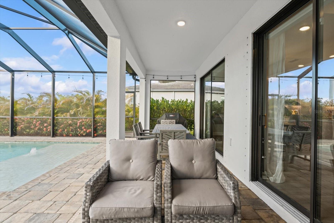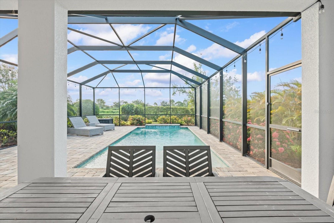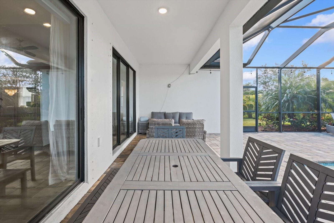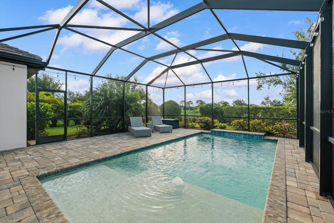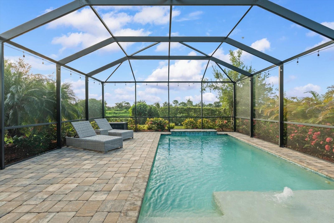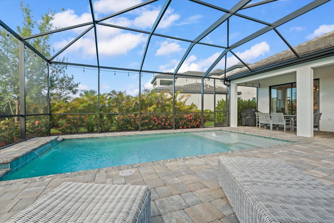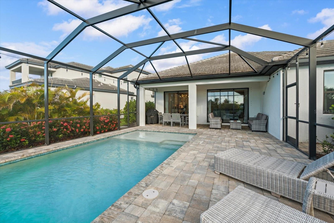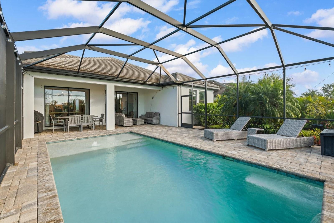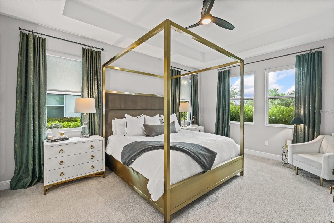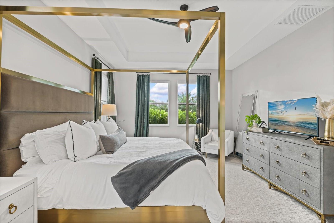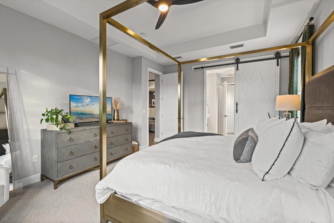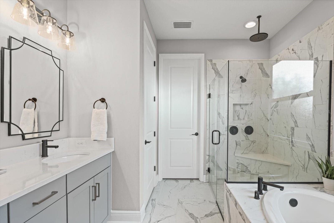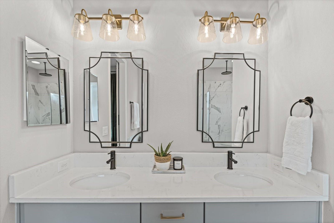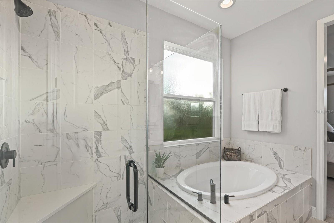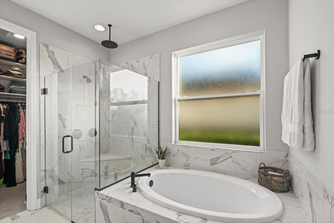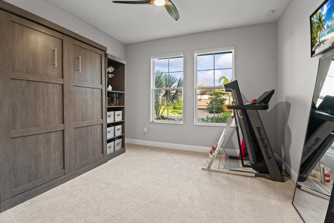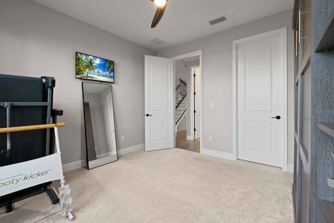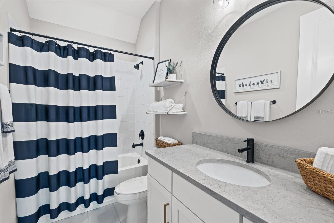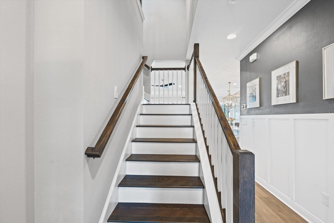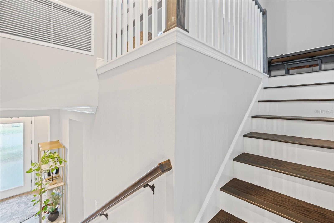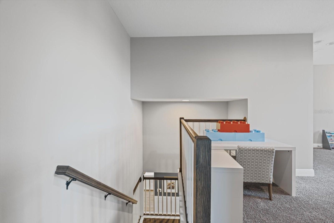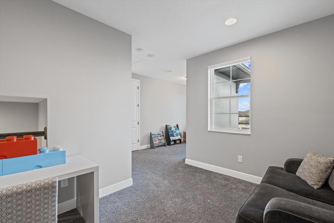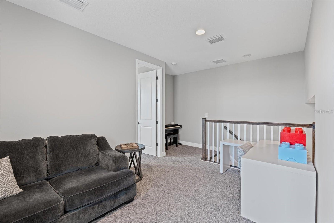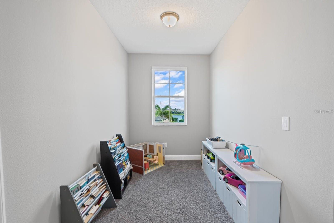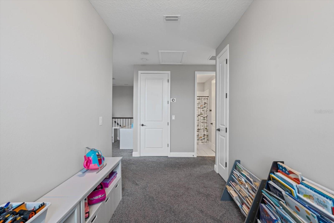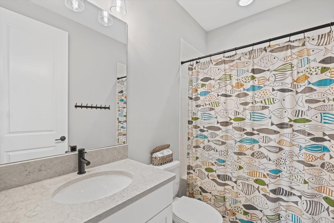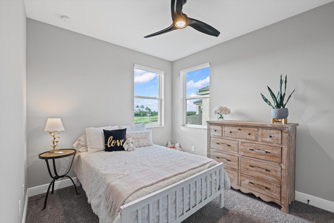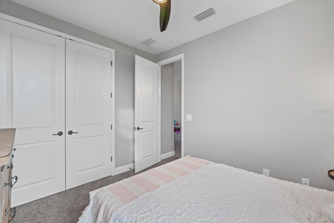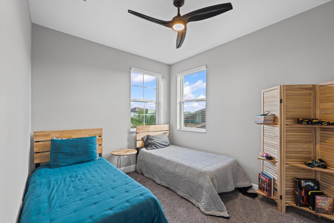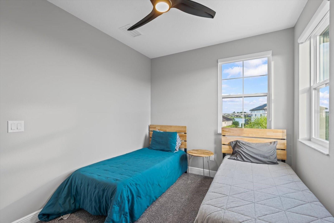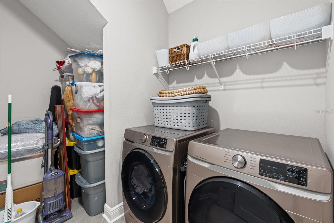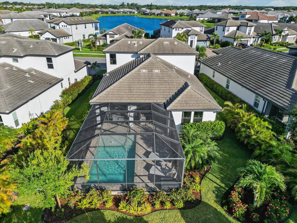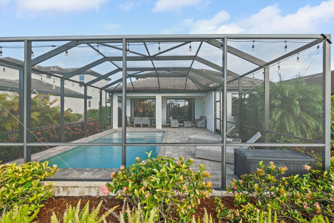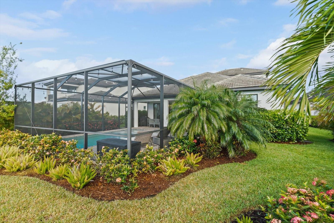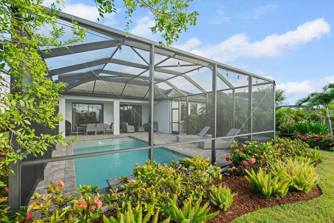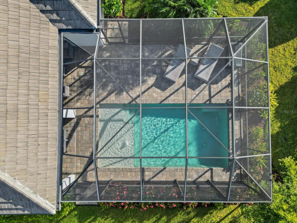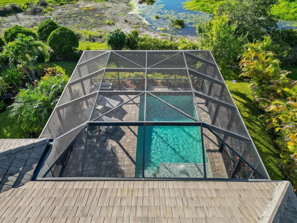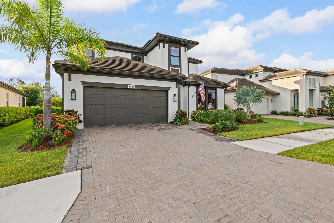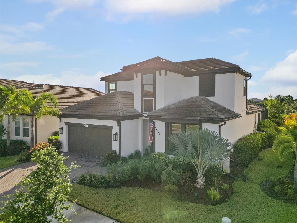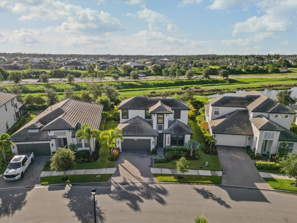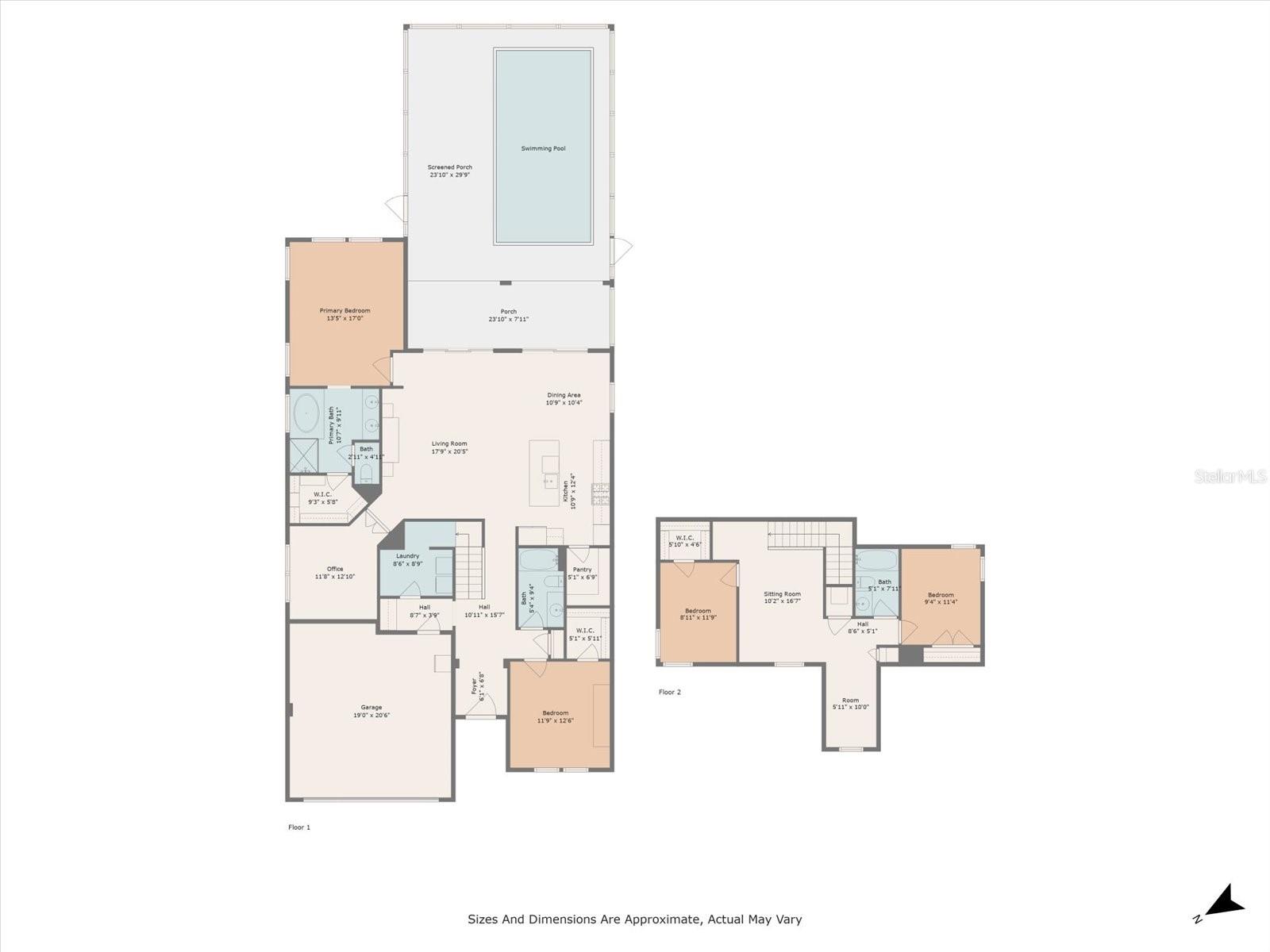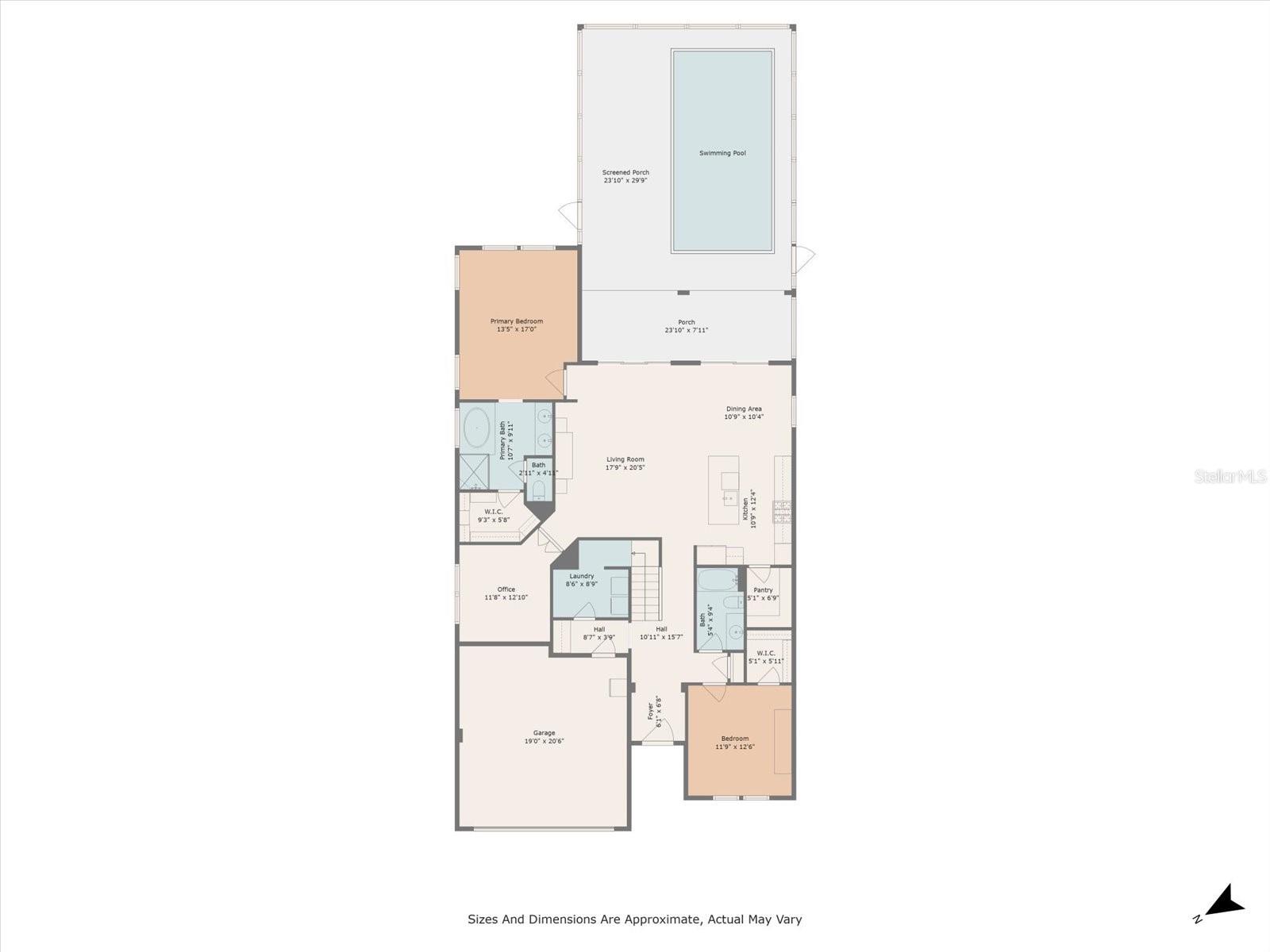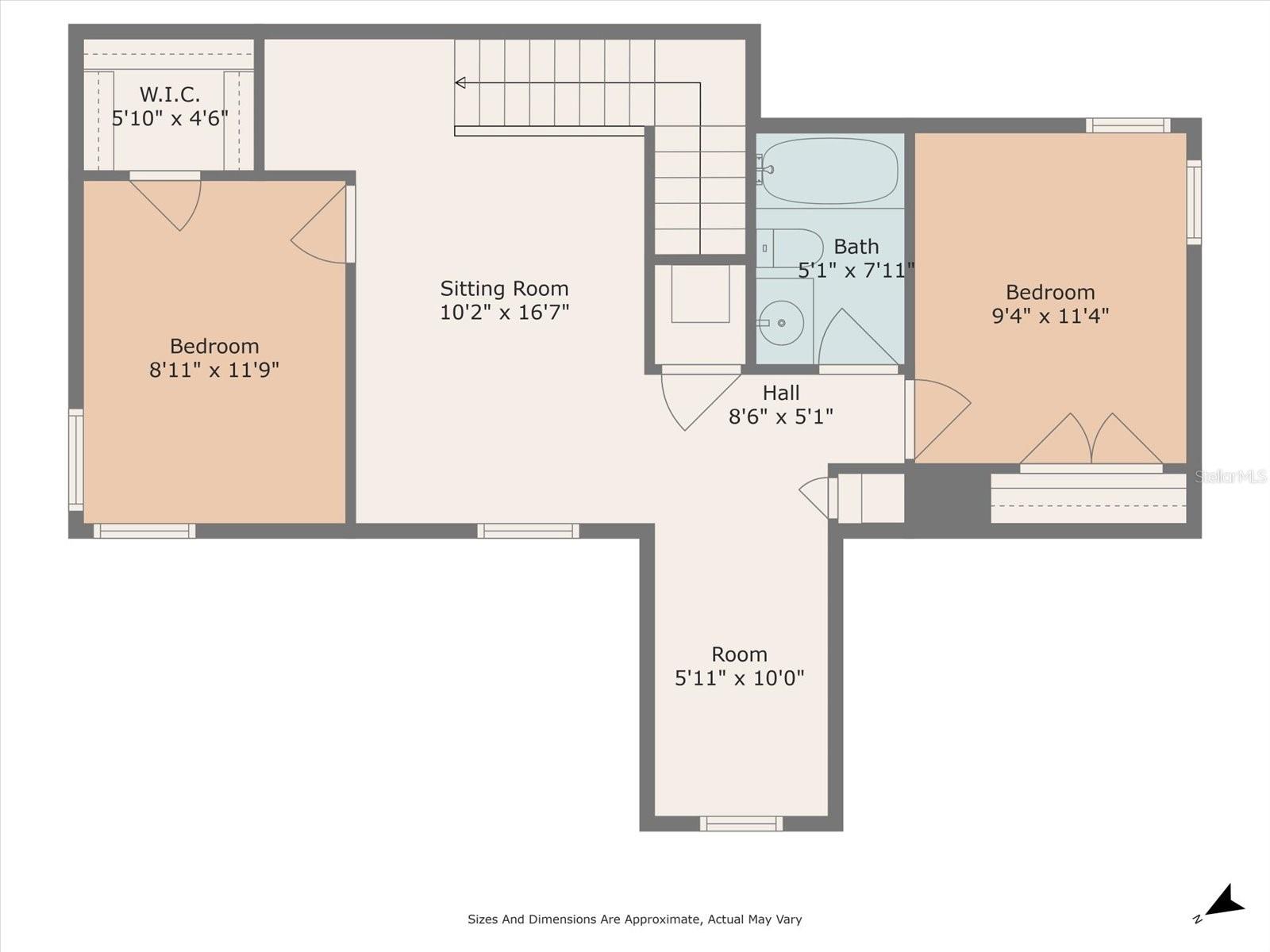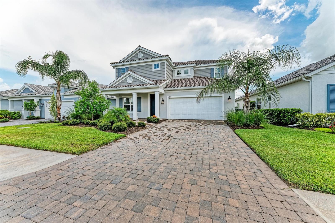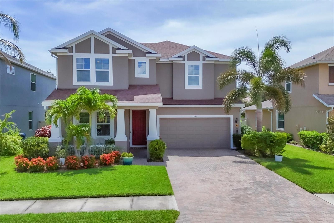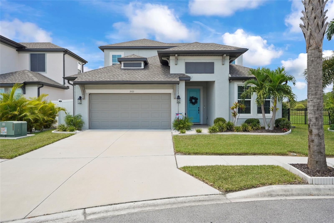PRICED AT ONLY: $714,999
Address: 4849 Antrim Drive, SARASOTA, FL 34240
Description
Serene Mornings, Timeless Design, and Seamless Living
Located in the gated community of Worthington, known for its beautiful lakes and peaceful nature trails, this thoughtfully upgraded home offers comfort, privacy, and elegant indoor outdoor living.
The spacious first floor primary suite is a true retreat, featuring tray ceilings, a custom closet, and a spa inspired bath with a garden tub, dual vanities, and a luxurious rain shower. On the opposite side of the home, a private guest suite with a walk in closet offers comfort and separation for visitors. A spacious den with glass French doors makes the perfect home office or flex space.
Designed for both daily life and entertaining, the gourmet kitchen includes a 5 burner gas cooktop, designer hood, wall oven and convection microwave combo, an oversized walk in pantry and a center island. Quartz countertops, upgraded cabinets, 8' doors, and crown molding are among the many upgrades featured in this home. The main entryway features custom wainscotting and the open concept living room boasts double sliders that open the entire back of the home to a screened paver lanai and pool deck. Enjoy stunning sunrise views and total privacy, thanks to mature areca palms lining the backyard.
With designer lighting, custom window shades throughout, including motorized ones on the sliders, and walls of windows that fill every room with natural light, this home feels open, bright, and beautifully finished. A beautiful wood staircase with open banister leads upstairs, to two additional bedrooms, a third full bath, and a spacious playroom providing flexibility for family or guests.
With a tile roof, paver driveway, custom lighting and elevated touches throughout, this home offers polished ease and timeless appeal all in one of Sarasotas most welcoming and well maintained communities.
Property Location and Similar Properties
Payment Calculator
- Principal & Interest -
- Property Tax $
- Home Insurance $
- HOA Fees $
- Monthly -
For a Fast & FREE Mortgage Pre-Approval Apply Now
Apply Now
 Apply Now
Apply Now- MLS#: A4659974 ( Residential )
- Street Address: 4849 Antrim Drive
- Viewed: 62
- Price: $714,999
- Price sqft: $216
- Waterfront: No
- Year Built: 2020
- Bldg sqft: 3304
- Bedrooms: 4
- Total Baths: 3
- Full Baths: 3
- Garage / Parking Spaces: 2
- Days On Market: 87
- Additional Information
- Geolocation: 27.3145 / -82.3931
- County: SARASOTA
- City: SARASOTA
- Zipcode: 34240
- Subdivision: Worthingtonph 1
- Elementary School: Tatum Ridge Elementary
- Middle School: McIntosh Middle
- High School: Booker High
- Provided by: KW COASTAL LIVING III
- Contact: Ashley Guttridge-Sanders
- 941-900-4151

- DMCA Notice
Features
Building and Construction
- Builder Model: Daintree
- Builder Name: M/I Homes
- Covered Spaces: 0.00
- Exterior Features: Hurricane Shutters, Rain Gutters, Sidewalk, Sliding Doors
- Flooring: Carpet, Laminate, Tile
- Living Area: 2638.00
- Roof: Tile
Land Information
- Lot Features: In County, Landscaped
School Information
- High School: Booker High
- Middle School: McIntosh Middle
- School Elementary: Tatum Ridge Elementary
Garage and Parking
- Garage Spaces: 2.00
- Open Parking Spaces: 0.00
- Parking Features: Driveway, Garage Door Opener
Eco-Communities
- Pool Features: Child Safety Fence, Heated, In Ground, Lighting, Salt Water, Screen Enclosure
- Water Source: Public
Utilities
- Carport Spaces: 0.00
- Cooling: Central Air
- Heating: Central, Electric
- Pets Allowed: Cats OK, Dogs OK
- Sewer: Public Sewer
- Utilities: Cable Connected, Electricity Connected, Natural Gas Connected, Sewer Connected, Water Connected
Amenities
- Association Amenities: Fence Restrictions, Gated, Trail(s)
Finance and Tax Information
- Home Owners Association Fee Includes: Common Area Taxes, Escrow Reserves Fund, Fidelity Bond
- Home Owners Association Fee: 610.80
- Insurance Expense: 0.00
- Net Operating Income: 0.00
- Other Expense: 0.00
- Tax Year: 2024
Other Features
- Appliances: Built-In Oven, Convection Oven, Cooktop, Dishwasher, Disposal, Dryer, Gas Water Heater, Microwave, Range, Range Hood, Refrigerator, Tankless Water Heater, Touchless Faucet, Washer, Water Filtration System, Water Softener
- Association Name: Ivelisse Diaz
- Association Phone: 813-607-2220
- Country: US
- Interior Features: Chair Rail, Crown Molding, Eat-in Kitchen, In Wall Pest System, Open Floorplan, Primary Bedroom Main Floor, Solid Surface Counters, Tray Ceiling(s), Walk-In Closet(s), Window Treatments
- Legal Description: LOT 141, WORTHINGTON PH 1, PB 52 PG 228-241
- Levels: Two
- Area Major: 34240 - Sarasota
- Occupant Type: Owner
- Parcel Number: 0232060141
- Possession: Negotiable
- Views: 62
- Zoning Code: RE1
Nearby Subdivisions
3422 Lakehouse Cove At Waters
3422 - Lakehouse Cove At Water
Alcove
Artistry Ph 1a
Artistry Ph 2b
Artistry Ph 2c 2d
Artistry Ph 2c & 2d
Artistry Ph 3a
Artistry Ph 3b
Artistry Sarasota
Avanti/waterside
Avantiwaterside
Barton Farms
Barton Farms Laurel Lakes
Barton Farms/laurel Lakes
Barton Farmslaurel Lakes
Bay Landing
Bay Lndg Ph 2a
Belair Estates
Bern Creek Ranches
Bungalow Walk Lakewood Ranch N
Car Collective
Deer Hammock
Emerald Landing At Waterside
Founders Club
Fox Creek Acres
Golf Club Estates
Hammocks
Hampton Lakes
Hidden Crk Ph 2
Hidden River
Hidden River Rep
Lakehouse Cove
Lakehouse Cove At Waterside
Lakehouse Cove At Waterside Ph
Lakehouse Cove/waterside Ph 2
Lakehouse Cove/waterside Ph 4
Lakehouse Cove/waterside Ph 5
Lakehouse Covewaterside Ph 1
Lakehouse Covewaterside Ph 2
Lakehouse Covewaterside Ph 4
Lakehouse Covewaterside Ph 5
Lakehouse Covewaterside Phs 5
Laurel Meadows
Laurel Oak
Laurel Oak Estates Sec 02
Laurel Oak Estates Sec 04
Laurel Oak Estates Sec 11
Lot 43 Shellstone At Waterside
Meadow Walk
Metes Bounds
Monterey At Lakewood Ranch
Myakka Acres Old
None
Not Applicable
Oak Ford Golf Club
Paddocks Central
Paddocks I
Palmer Farms 3rd
Palmer Glen Ph 1
Palmer Reserve
Pine Valley Ranches
Racimo Ranches
Rainbow Ranch Acres
Sarasota
Sarasota Golf Club Colony 4
Sarasota Ranch Club
Shadowood
Shellstone At Waterside
Shoreview At Lakewood Ranch Wa
Shoreview/lakewood Ranch Water
Shoreviewlakewood Ranch Water
Sylvan Lea
Tatum Ridge
Vilano Ph 1
Villages/pine Tree Spruce Pine
Villagespine Tree Spruce Pine
Villanova Colonnade Condo
Wild Blue
Wild Blue Phase I
Wild Blue At Waterside
Wild Blue At Waterside Phase 1
Wild Blue At Waterside Phase 2
Windward At Lakewood Ranch Pha
Windward/lakewood Ranch Ph 1
Windward/lakewood Ranch Rep
Windwardlakewood Ranch Ph 1
Windwardlakewood Ranch Rep
Worthington Ph 1
Worthingtonph 1
Similar Properties
Contact Info
- The Real Estate Professional You Deserve
- Mobile: 904.248.9848
- phoenixwade@gmail.com
