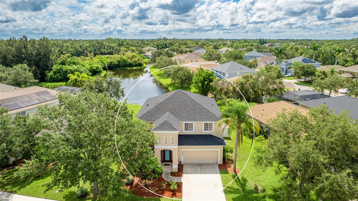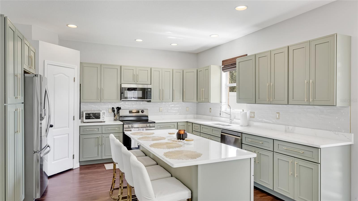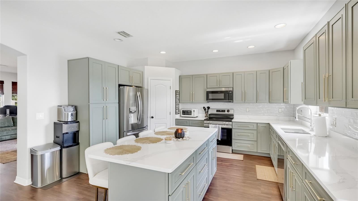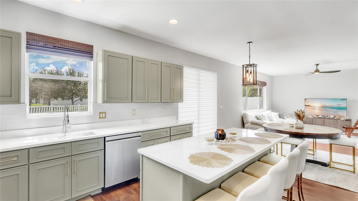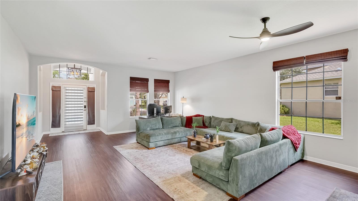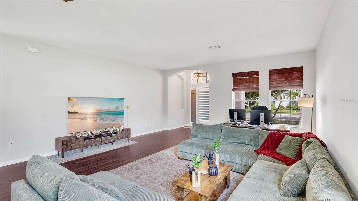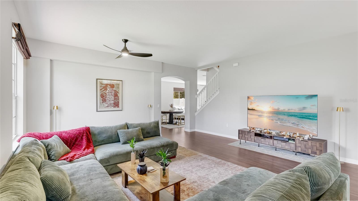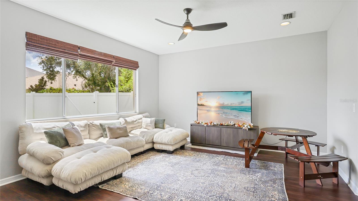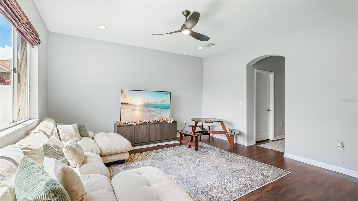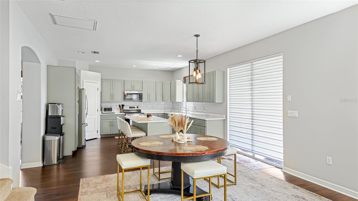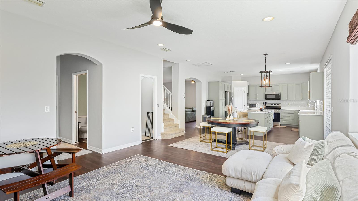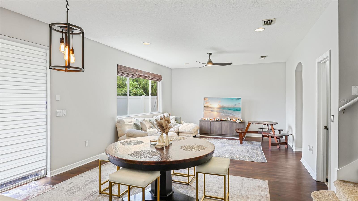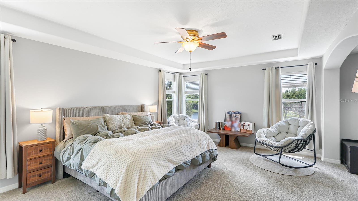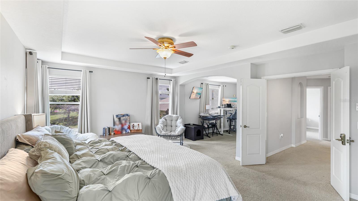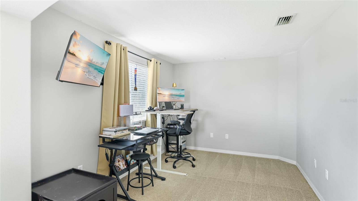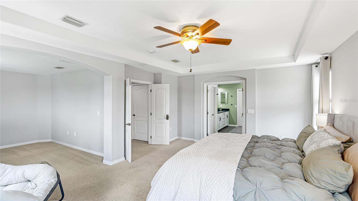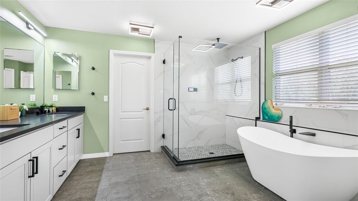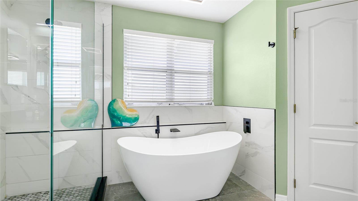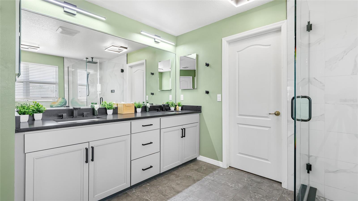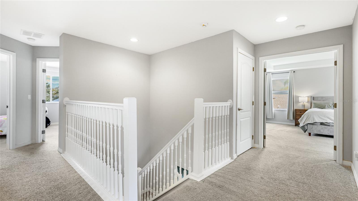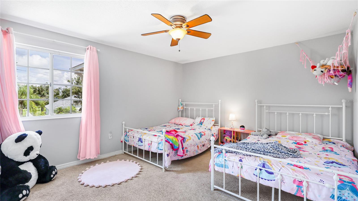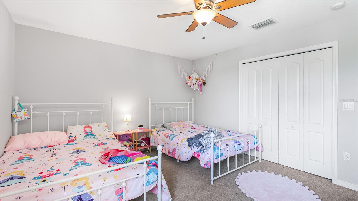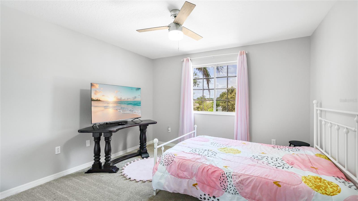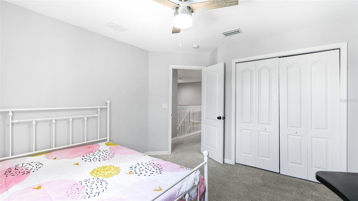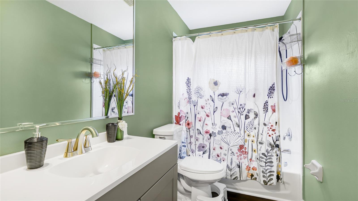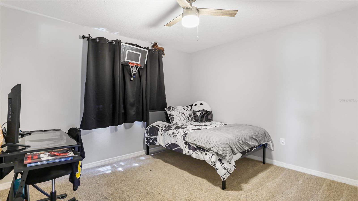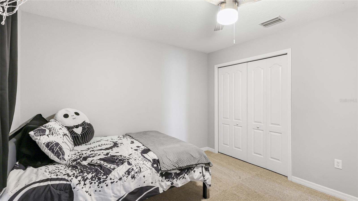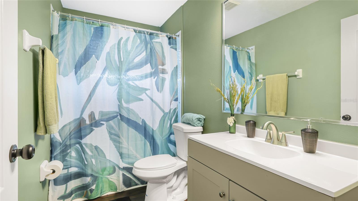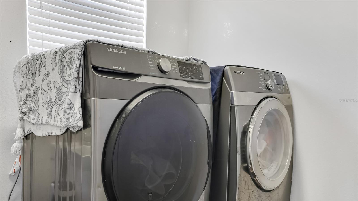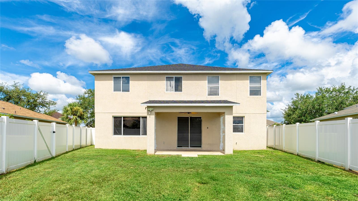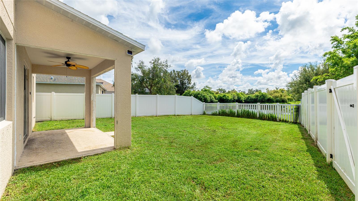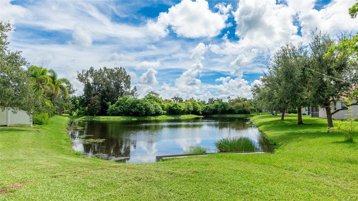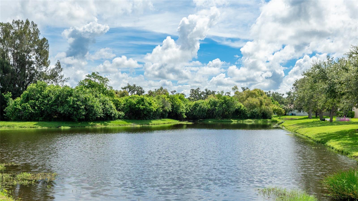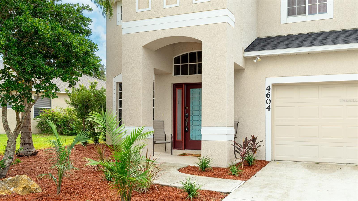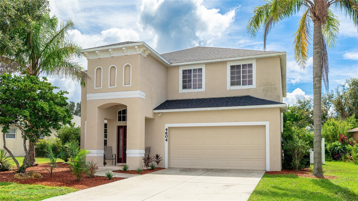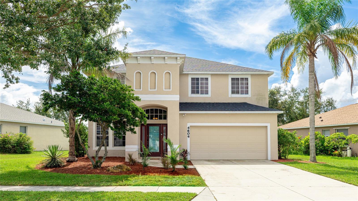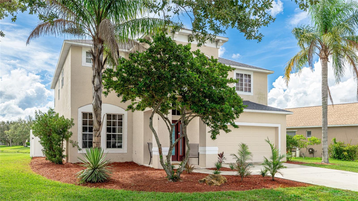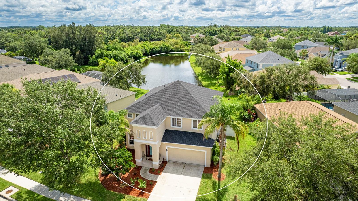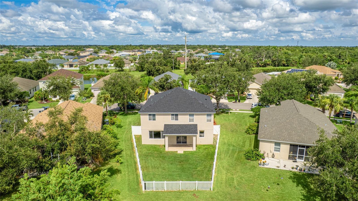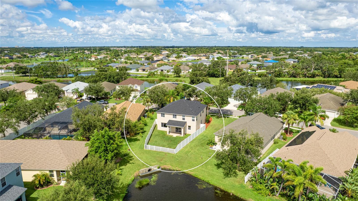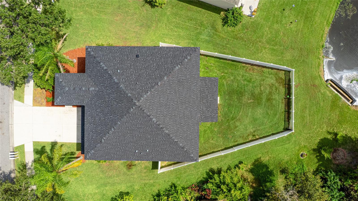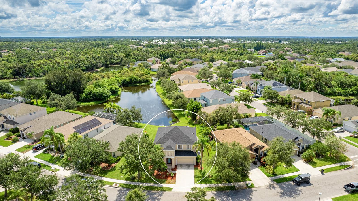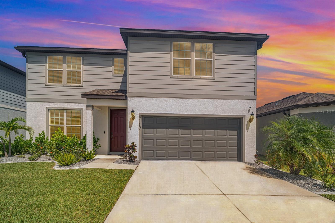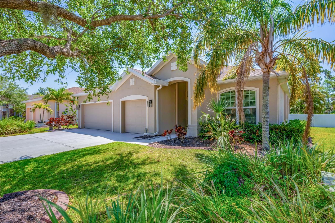PRICED AT ONLY: $580,000
Address: 4604 Trout River Crossing, ELLENTON, FL 34222
Description
Welcome to your dream home in the quiet, serene, and family friendly neighborhood of Covered Bridge Estates in Ellenton. This stunning 4 bedroom, 3.5 bathroom home offers just over 2,900 sq. ft. of beautifully updated living space, thoughtfully redesigned from top to bottom for modern comfort and style. Inside, youll find two spacious living areas, a dedicated laundry room, and an open concept kitchen that serves as the heart of the home. Renovated in April 2025, the kitchen boasts custom cabinetry, a brand new island, quartz countertops and backsplash, and all new stainless steel appliances, creating a perfect space for cooking and entertaining. The list of updates is impressive, beginning with a brand new roof in October 2024 and a new water heater installed in 2024. Luxury vinyl plank flooring was added to the main level in April 2025, and the entire home was freshly painted in May 2025. Bathrooms have been completely renovated with new vanities, lighting, and vinyl plank flooring in July 2025. All toilets throughout the house were replaced in August 2025 as well as new light fixtures and ceiling fans have been installed throughout the home, enhancing both style and efficiency. The primary suite is a true retreat, featuring a completely remodeled master bath completed in July 2024 with quartz countertops, a rain shower, and a Bluetooth push to start shower system with automatic settings for a spa like experience. Outdoors, the homes curb appeal shines with brand new landscaping completed in August 2025, and the backyard is made private and pet friendly with a new fence installed in October 2023. Best of all, the property offers a breathtaking lake and private preserve view, providing the perfect backdrop for morning coffee or evening relaxation. Covered Bridge Estates offers outstanding community amenities, including a pool, clubhouse, fitness center, playground, and tennis courts, all while being conveniently located near shopping, dining, and I 75 for easy commuting. Completely move in ready, this home has been meticulously updated so you can simply unpack and start living your Florida dream.
Property Location and Similar Properties
Payment Calculator
- Principal & Interest -
- Property Tax $
- Home Insurance $
- HOA Fees $
- Monthly -
For a Fast & FREE Mortgage Pre-Approval Apply Now
Apply Now
 Apply Now
Apply Now- MLS#: A4661340 ( Residential )
- Street Address: 4604 Trout River Crossing
- Viewed: 26
- Price: $580,000
- Price sqft: $164
- Waterfront: No
- Year Built: 2005
- Bldg sqft: 3533
- Bedrooms: 4
- Total Baths: 4
- Full Baths: 3
- 1/2 Baths: 1
- Garage / Parking Spaces: 2
- Days On Market: 20
- Additional Information
- Geolocation: 27.5548 / -82.4981
- County: MANATEE
- City: ELLENTON
- Zipcode: 34222
- Subdivision: Covered Bridge Estates Ph 7a7e
- Elementary School: Virgil Mills
- Middle School: Buffalo Creek
- High School: Palmetto
- Provided by: THE SUNSHINE STATE COMPANY
- Contact: Kasey Truman, P.A.
- 941-263-2613

- DMCA Notice
Features
Building and Construction
- Covered Spaces: 0.00
- Exterior Features: Lighting, Rain Gutters, Sidewalk, Sliding Doors
- Flooring: Carpet, Luxury Vinyl
- Living Area: 2909.00
- Roof: Shingle
School Information
- High School: Palmetto High
- Middle School: Buffalo Creek Middle
- School Elementary: Virgil Mills Elementary
Garage and Parking
- Garage Spaces: 2.00
- Open Parking Spaces: 0.00
Eco-Communities
- Water Source: Public
Utilities
- Carport Spaces: 0.00
- Cooling: Central Air
- Heating: Central, Electric
- Pets Allowed: Yes
- Sewer: Public Sewer
- Utilities: BB/HS Internet Available, Cable Available, Cable Connected, Electricity Available, Electricity Connected, Public, Sewer Available, Sewer Connected, Sprinkler Meter, Water Available, Water Connected
Amenities
- Association Amenities: Basketball Court, Clubhouse, Fitness Center, Pickleball Court(s), Playground, Pool, Recreation Facilities, Tennis Court(s)
Finance and Tax Information
- Home Owners Association Fee Includes: Common Area Taxes, Pool, Recreational Facilities
- Home Owners Association Fee: 255.00
- Insurance Expense: 0.00
- Net Operating Income: 0.00
- Other Expense: 0.00
- Tax Year: 2024
Other Features
- Appliances: Convection Oven, Dishwasher, Disposal, Dryer, Electric Water Heater, Microwave, Refrigerator, Washer
- Association Name: Nick Ferraro, GM
- Association Phone: 941-479-4903
- Country: US
- Interior Features: Ceiling Fans(s), Eat-in Kitchen, High Ceilings, Kitchen/Family Room Combo, Living Room/Dining Room Combo, Open Floorplan, PrimaryBedroom Upstairs, Split Bedroom, Thermostat, Walk-In Closet(s), Window Treatments
- Legal Description: LOT 153 COVERED BRIDGE ESTATES PHASE 7A 7B 7C 7D AND 7E PI#7465.4415/9
- Levels: Two
- Area Major: 34222 - Ellenton
- Occupant Type: Owner
- Parcel Number: 746544159
- Views: 26
- Zoning Code: PDR
Nearby Subdivisions
Alford Vowells
Bougainvillea
Bougainvillea Place
Breakwater
Covered Bridge Estates Ph 2
Covered Bridge Estates Ph 2b3b
Covered Bridge Estates Ph 4a 4
Covered Bridge Estates Ph 4a4b
Covered Bridge Estates Ph 6c6d
Covered Bridge Estates Ph 7a7e
Highland Shores
Highland Shores Second
Highland Shores Third
Ibis Isle
Marwood
Not On The List
Oak Creek Sub
Oakleaf Hammock
Oakleaf Hammock Ph I Rep
Oakleaf Hammock Ph Ii
Oakleaf Hammock Ph Iii
Oakleaf Hammock Ph V
Oakley
Oakley Place
Ridgewood Oaks Ph Ii & Iii
South Oak
Terra Siesta Mobile Home Park
Tidevue Estates
Tidevue Estates Second Add
Tropical Harbor
Tropical Harbor Sec 1
Wellons Ranch Estates
Similar Properties
Contact Info
- The Real Estate Professional You Deserve
- Mobile: 904.248.9848
- phoenixwade@gmail.com
