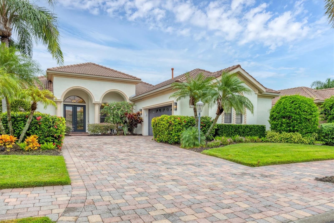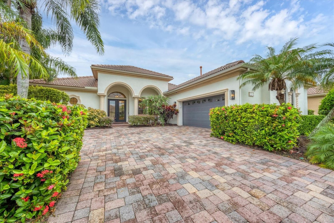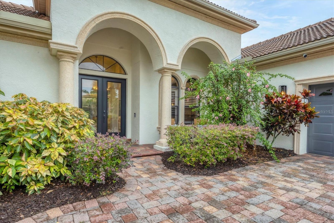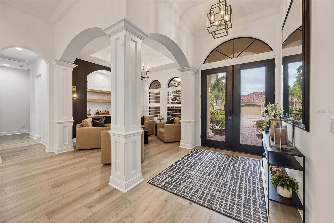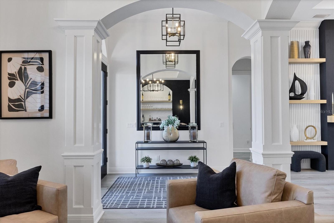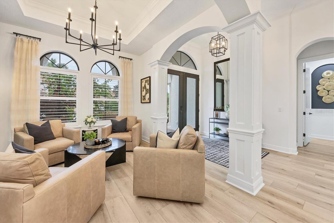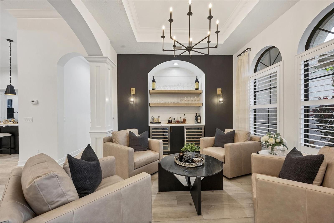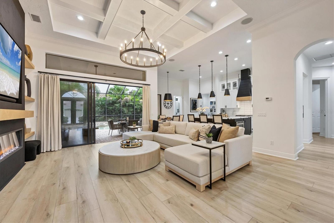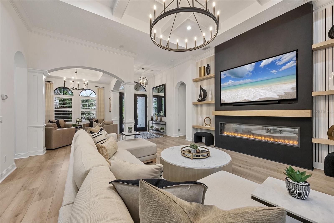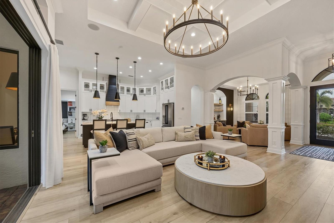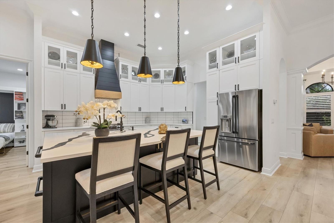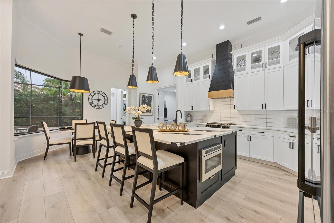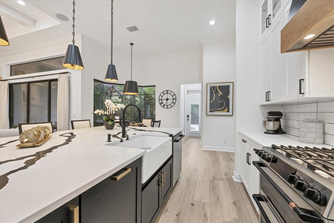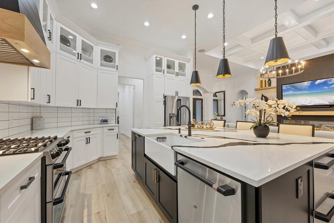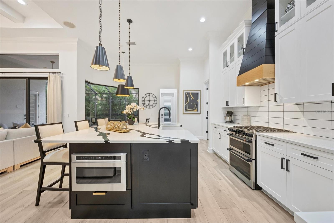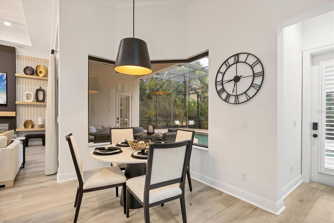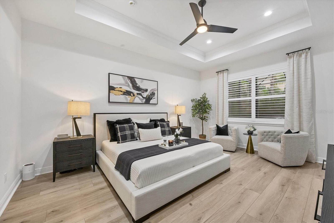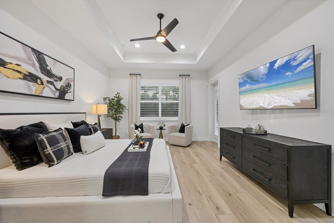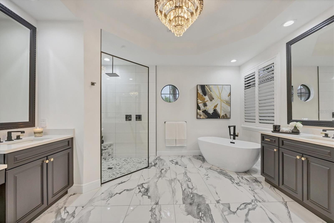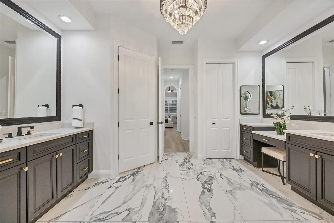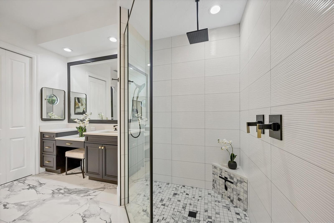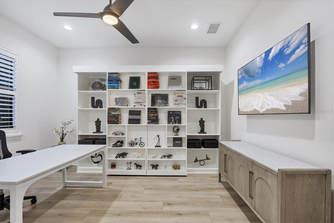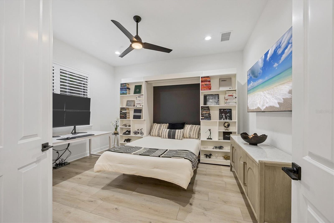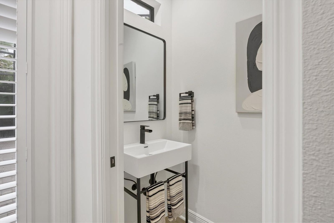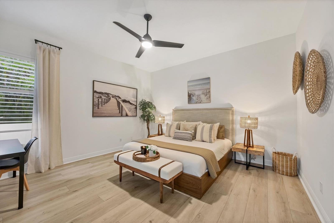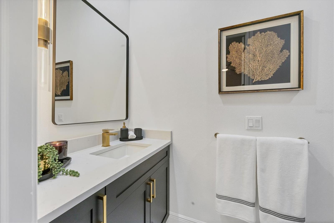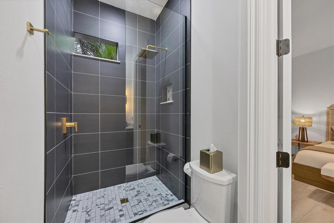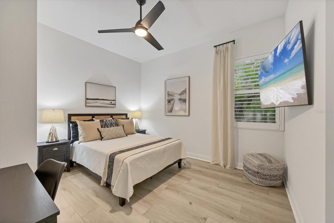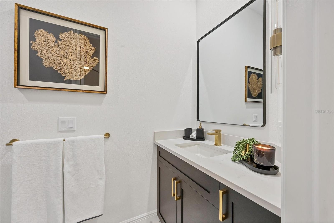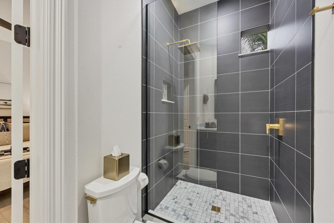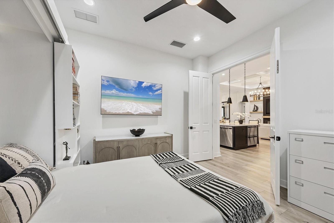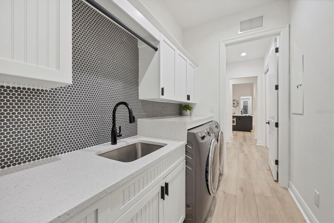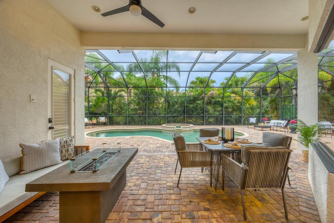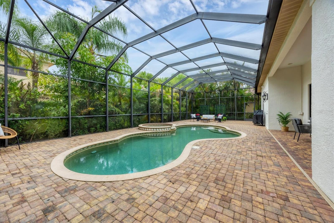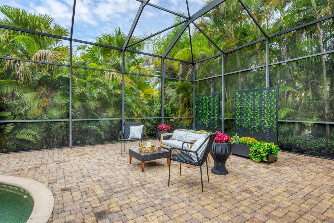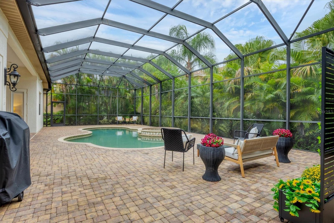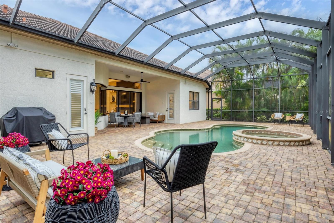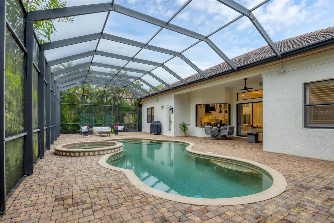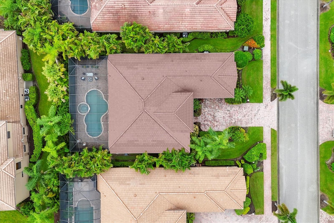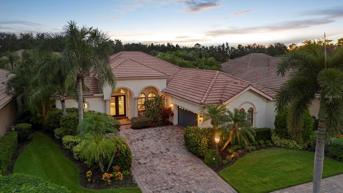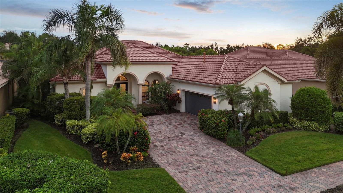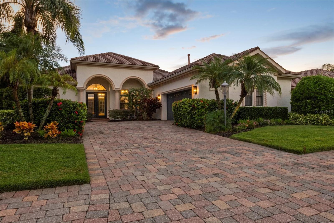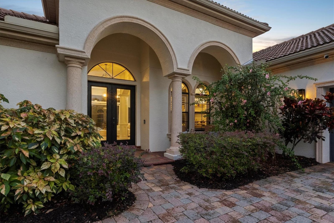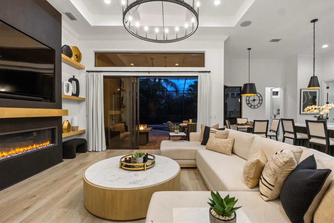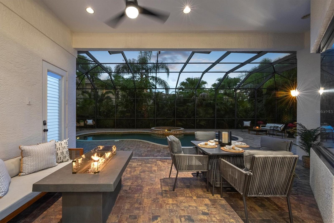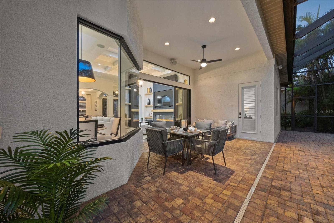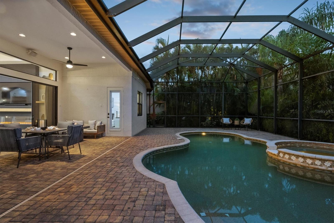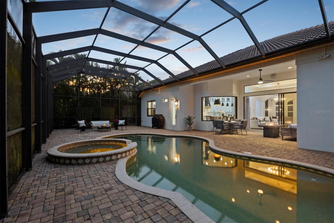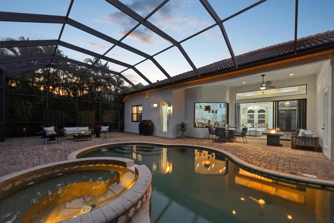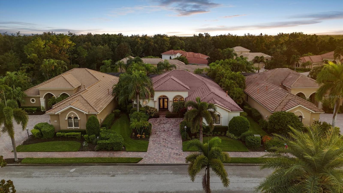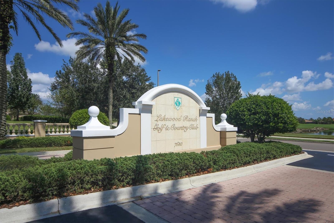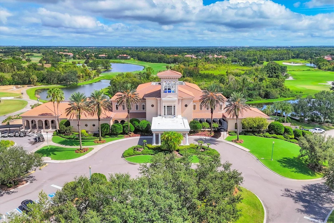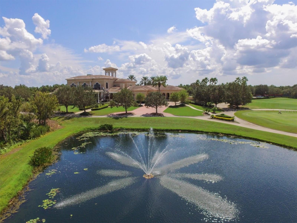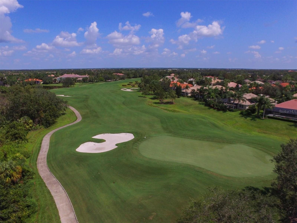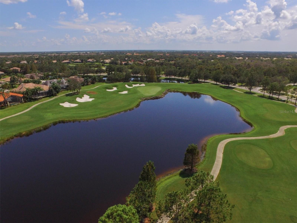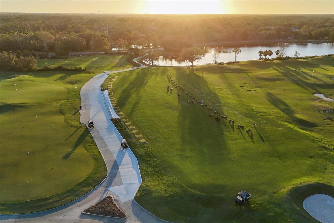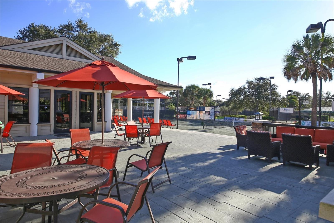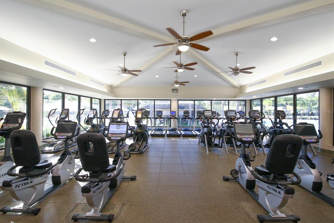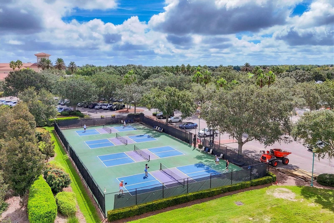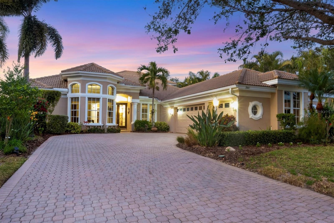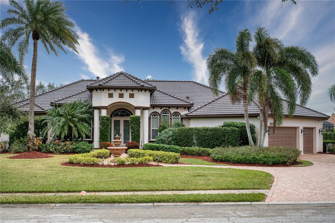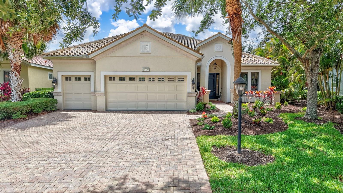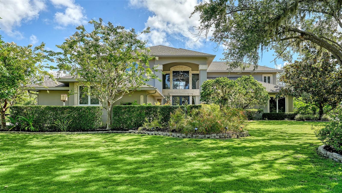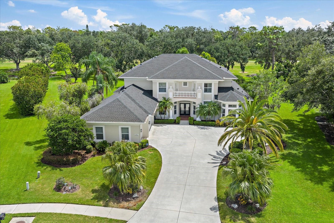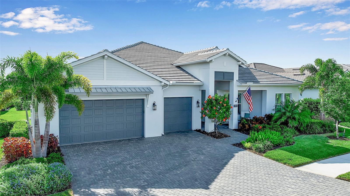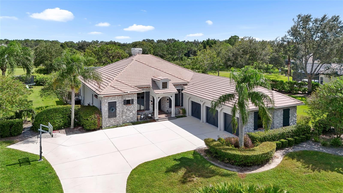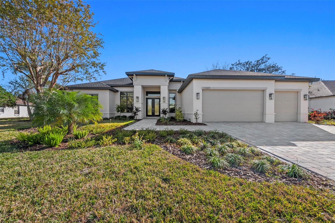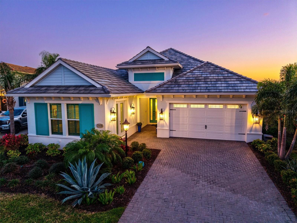PRICED AT ONLY: $1,325,000
Address: 7024 Brier Creek Court, LAKEWOOD RANCH, FL 34202
Description
Welcome to this stunning, completely remodeled in 2024 residence in the gated maintenance free area of Lakewood Ranch Country Club. As you step through the impressive double glass doors of this breathtaking and completely transformed residence, you are greeted by an airy, light filled ambiance. This luxury three bedroom home includes three en suites, a den, and a powder room for comfort and convenience. The meticulously renovated home showcases soaring ceilings, an open floor plan and premium upgrades throughout. The grand living room features a custom fireplace wall with a 76 foot linear electric fireplace, 85 inch Samsung smart TV and Sonos soundbar. Faux cement texture, fluted wood accents, shelves and a charming mantle create a contemporary design. A 12 foot coffered ceiling with crown molding and a designer chandelier enhance the space, while the pocket slider extends the living area to the lanai for seamless indoor outdoor living. The custom wine bar features dual wine refrigerators, custom cabinetry, a stunning accent wall, floating shelves and quartz countertops. The gourmet kitchen includes GE Cafe appliances, white cabinets with glass uppers, black handles, a quartz island and a subway tile backsplash. A hand crafted Hoodsly hood, porcelain farm sink, and Kohler faucet elevate the kitchen's sophistication. Off the kitchen is a versatile den with double French doors, built in shelving and a hidden Murphy bed for flexible use. The primary suite boasts a tray ceiling, dual closets and direct pool access. The spa like bath includes marble porcelain floor tiles, a walk in rain shower, black and gold Pfister hardware, quartz countertops and a standalone soaking tub under a designer chandelier. Each of the two guest bedrooms has its own en suite bath, with oversized walk in showers, black framed glass enclosures, and finishes like gold Moen hardware and quartz countertops. The laundry room features a quartz waterfall countertop and GE Smart washer and dryer, with a penny tile backsplash. Outside, a private tropical sanctuary awaits, with beautiful landscaping creating a secluded retreat. The expansive lanai, surrounded by lush landscaping, includes a sparkling pebble finished pool and spa. Additional details include LED lighting, new plantation shutters, custom closets, luxury plank flooring, freshly painted interiors and all new hardware. In Lakewood Ranch Golf and Country Club, this home offers resort style living with optional access to world class amenities including two practice ranges, four spectacular, award winning golf courses, two pools, tennis, pickleball, restaurants and more. Don't miss the chance to own this masterpiece in one of Florida's most desirable neighborhoods!
Property Location and Similar Properties
Payment Calculator
- Principal & Interest -
- Property Tax $
- Home Insurance $
- HOA Fees $
- Monthly -
For a Fast & FREE Mortgage Pre-Approval Apply Now
Apply Now
 Apply Now
Apply Now- MLS#: A4664518 ( Residential )
- Street Address: 7024 Brier Creek Court
- Viewed: 18
- Price: $1,325,000
- Price sqft: $365
- Waterfront: No
- Year Built: 2007
- Bldg sqft: 3631
- Bedrooms: 3
- Total Baths: 4
- Full Baths: 3
- 1/2 Baths: 1
- Garage / Parking Spaces: 2
- Days On Market: 37
- Additional Information
- Geolocation: 27.4144 / -82.4163
- County: MANATEE
- City: LAKEWOOD RANCH
- Zipcode: 34202
- Subdivision: Lakewood Ranch Ccv Sp Ii
- Elementary School: Robert E Willis
- Middle School: Nolan
- High School: Lakewood Ranch
- Provided by: PREMIER SOTHEBY'S INTERNATIONAL REALTY
- Contact: Laura Stavola PLLC
- 941-907-9541

- DMCA Notice
Features
Building and Construction
- Builder Name: Gibraltar
- Covered Spaces: 0.00
- Exterior Features: Sidewalk, Sliding Doors
- Flooring: Luxury Vinyl, Tile
- Living Area: 2706.00
- Roof: Tile
Land Information
- Lot Features: Landscaped, Level, Near Golf Course, Sidewalk, Paved
School Information
- High School: Lakewood Ranch High
- Middle School: Nolan Middle
- School Elementary: Robert E Willis Elementary
Garage and Parking
- Garage Spaces: 2.00
- Open Parking Spaces: 0.00
- Parking Features: Garage Door Opener, Garage Faces Side, Ground Level
Eco-Communities
- Pool Features: Child Safety Fence, Heated, In Ground, Lighting, Screen Enclosure
- Water Source: Public
Utilities
- Carport Spaces: 0.00
- Cooling: Central Air
- Heating: Electric
- Pets Allowed: Yes
- Sewer: Public Sewer
- Utilities: BB/HS Internet Available, Cable Available, Cable Connected, Electricity Available, Electricity Connected, Natural Gas Available, Natural Gas Connected, Phone Available, Public, Sewer Available, Sewer Connected, Underground Utilities, Water Available, Water Connected
Amenities
- Association Amenities: Basketball Court, Clubhouse, Fitness Center, Gated, Golf Course, Optional Additional Fees, Pickleball Court(s), Recreation Facilities, Tennis Court(s)
Finance and Tax Information
- Home Owners Association Fee Includes: Common Area Taxes
- Home Owners Association Fee: 150.00
- Insurance Expense: 0.00
- Net Operating Income: 0.00
- Other Expense: 0.00
- Tax Year: 2024
Other Features
- Appliances: Bar Fridge, Built-In Oven, Convection Oven, Cooktop, Dishwasher, Disposal, Dryer, Exhaust Fan, Gas Water Heater, Kitchen Reverse Osmosis System, Microwave, Range, Range Hood, Refrigerator, Washer
- Association Name: Christine Woffard
- Association Phone: 941.907.0202
- Country: US
- Interior Features: Built-in Features, Crown Molding, Dry Bar, Eat-in Kitchen, In Wall Pest System, Kitchen/Family Room Combo, Open Floorplan, Primary Bedroom Main Floor, Solid Surface Counters, Solid Wood Cabinets, Split Bedroom, Stone Counters, Thermostat, Tray Ceiling(s), Vaulted Ceiling(s), Window Treatments
- Legal Description: LOT 6 LAKEWOOD RANCH COUNTRY CLUB VILLAGE SUBPHASE II A/K/A BRIER CREEK PI#5885.5030/9
- Levels: One
- Area Major: 34202 - Bradenton/Lakewood Ranch/Lakewood Rch
- Occupant Type: Owner
- Parcel Number: 588550309
- Possession: Close Of Escrow
- Style: Florida
- View: Trees/Woods
- Views: 18
- Zoning Code: PDMU
Nearby Subdivisions
Concession
Concession Ph I
Concession Ph Ii Blk A
Country Club East
Country Club East At Lakewd Rn
Country Club East At Lakewood
Del Webb Lakewood Ranch
Del Webb Ph Ia
Del Webb Ph Iii Subph 3a 3b 3
Del Webb Ph Iii Subph 3a, 3b &
Del Webb Ph V Sph D
Del Webb Ph V Subph 5a 5b 5c
Del Webb Phase Ib Subphases D
Edgewater Village
Edgewater Village Sp A Un 5
Edgewater Village Sp B Un 1
Edgewater Village Subphase A
Edgewater Village Subphase A U
Edgewater Village Subphase B
Greenbrook Village Sp K Un 1
Greenbrook Village Sp Y
Greenbrook Village Subphase Cc
Greenbrook Village Subphase Gg
Greenbrook Village Subphase K
Greenbrook Village Subphase Kk
Greenbrook Village Subphase Ll
Greenbrook Village Subphase P
Greenbrook Village Subphase Y
Isles At Lakewood Ranch Ph Ii
Lacantera
Lake Club
Lake Club Ph I
Lake Club Ph Ii
Lake Club Ph Iv Subph A Aka Ge
Lake Club Ph Iv Subph B2 Aka G
Lake Club Ph Iv Subphase A Aka
Lakewood Ranch
Lakewood Ranch Ccv Sp Ff
Lakewood Ranch Ccv Sp Ii
Lakewood Ranch Country Club
Lakewood Ranch Country Club Ea
Lakewood Ranch Country Club Vi
Preserve At Panther Ridge Ph I
River Club South Subphase Ii
River Club South Subphase Iv
River Club South Subphase Va
Riverwalk Ridge
Riverwalk Village Cypress Bank
Riverwalk Village Subphase F
Summerfield Forest
Summerfield Village
Summerfield Village Cypress Ba
Summerfield Village Subphase A
Summerfield Village Subphase B
Summerfield Village Subphase C
The Country Club
Similar Properties
Contact Info
- The Real Estate Professional You Deserve
- Mobile: 904.248.9848
- phoenixwade@gmail.com
