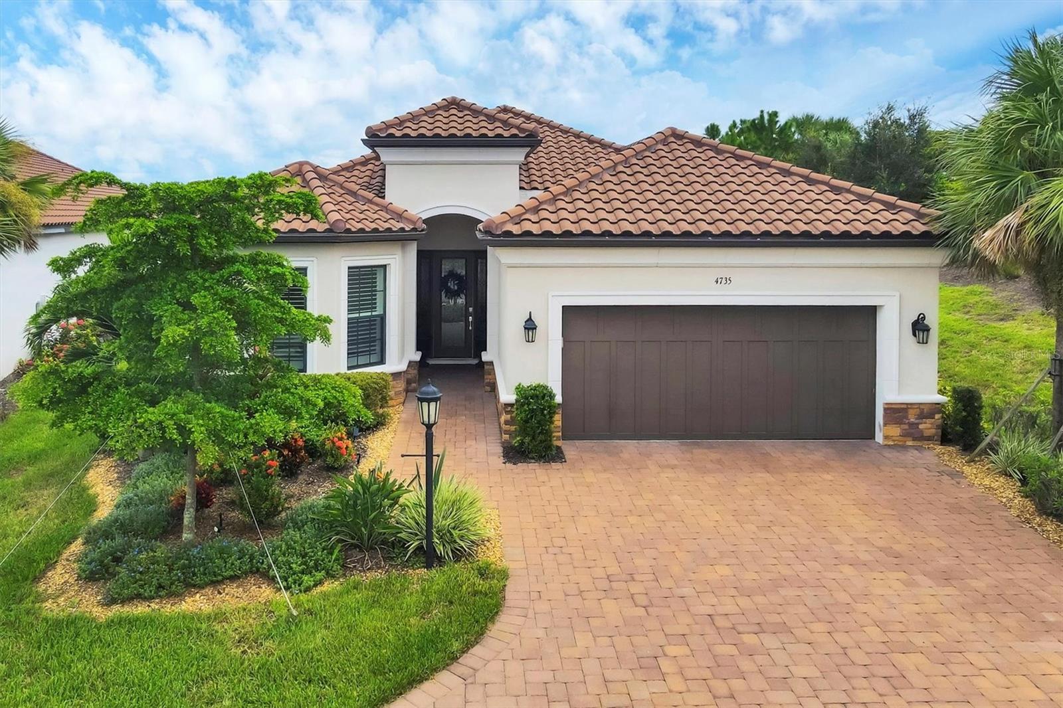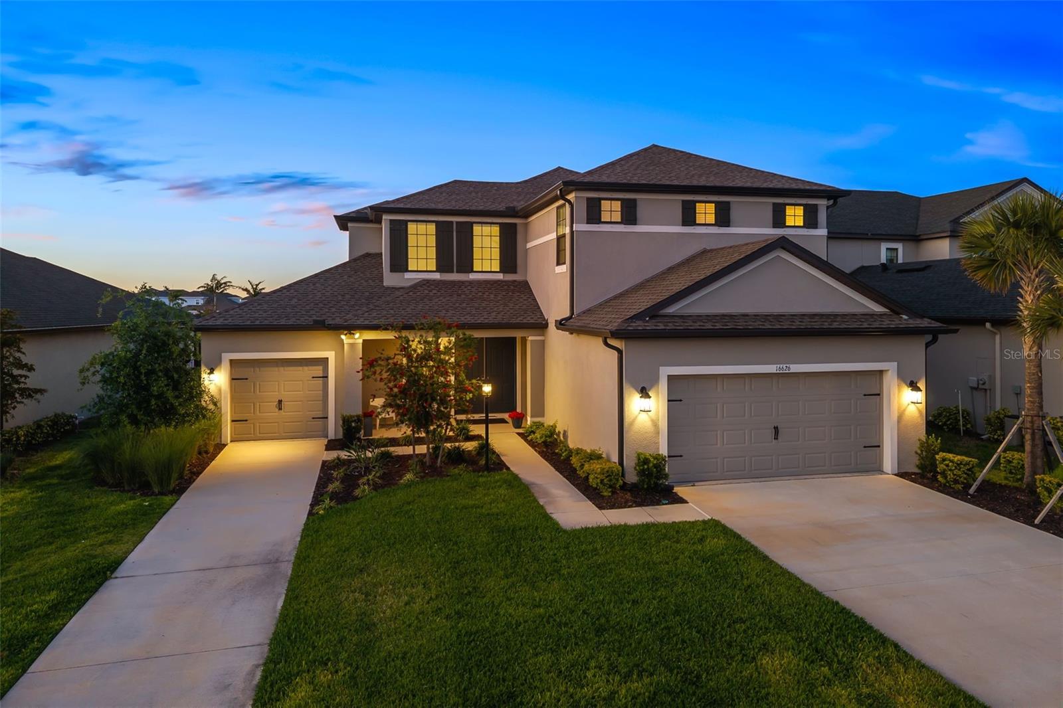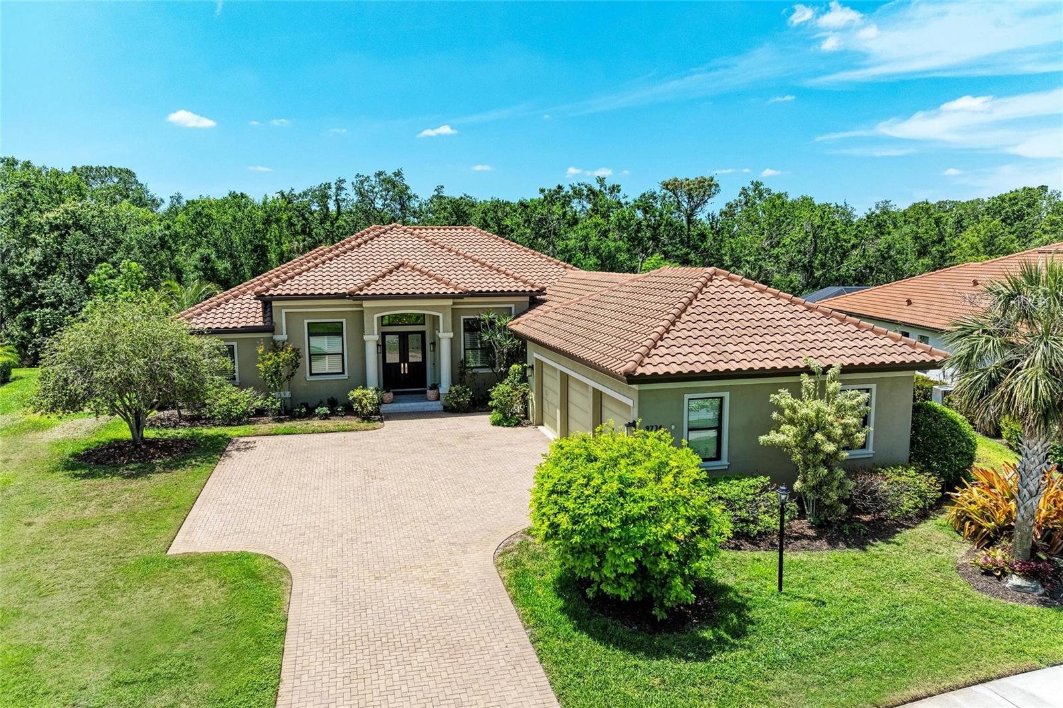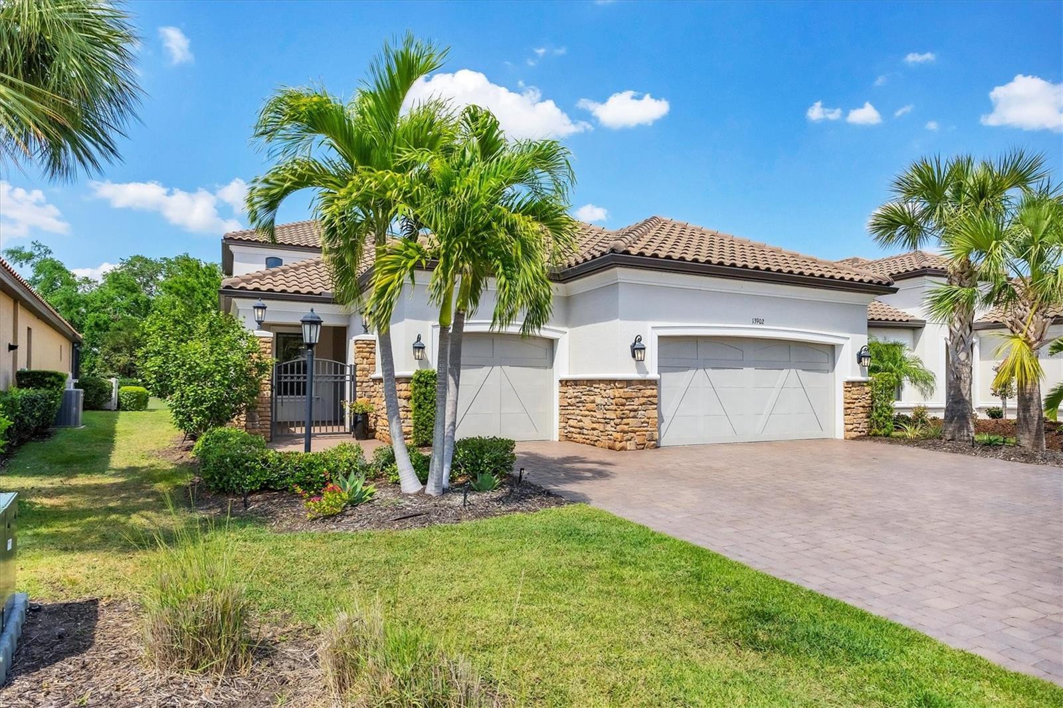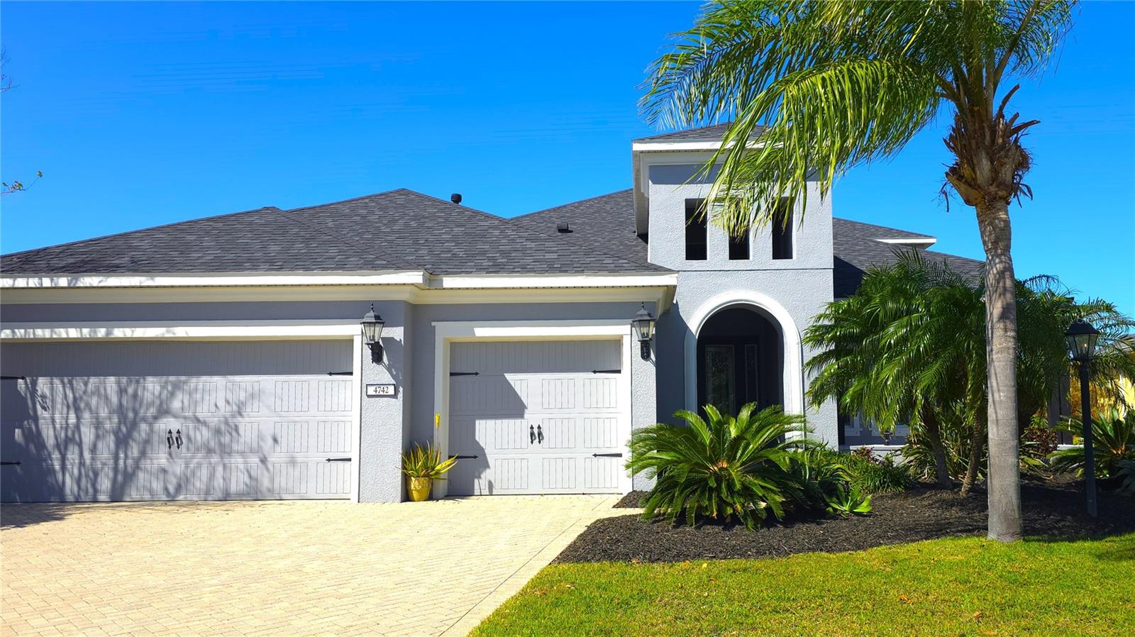PRICED AT ONLY: $1,200,000
Address: 4735 Cassio Court, BRADENTON, FL 34211
Description
Resort style living leads at Esplanade at Azario, Lakewood Ranch. Wake up to an amenity rich menu that feels like vacation every day: the spectacular infinity pool with cabanas, a stand alone Culinary Center for elevated dining, the casual Bahama Bar, an exceptional, fully equipped fitness center, salon & spa services, vibrant social programming, and courts for pickleball, tennis, and bocceplus pay as you play golf with optional membership, scenic trails, and easy golf cart access to it all. This is the lifestyle buyers come to Azario foractive, social, and effortless.
From that resort experience, come home to a 2022 built 4 bedroom + bonus/den, 3 bath pool home set on a private corner cul de sac lot with tranquil water views. An open, light filled great room plan connects seamlessly to the outdoors through wide sliders onto an extended panoramic screened lanai, designed for year round Florida living. The showpiece outdoor kitchen elevates alfresco evenings with marble countertops and a top of line Blaze grill, perfectly positioned beside the sparkling freshwater pool.
At the heart of the home, the chefs kitchen pairs elegant quartz surfaces with an oversized island with seating, 42" soft close cabinetry, designer tile, and 2022 stainless appliancesideal for casual breakfasts or entertaining friends after a day on the course or courts. A tray ceiling great room enhances volume and natural light.
The private owners wing delivers a restful retreat with a spa style frameless walk in shower, dual vanities, and an expansive custom fitted closet. Thoughtful upgrades continue throughout: every closet features custom built ins for organized living; custom blinds add a polished finish; and a HOA compliant gutter system supports low maintenance ownership.
Car enthusiasts and hobbyists will love the 3 car tandem garage, fully finished with a premium 3 layer polyaspartic floor coating engineered for superior durability and longevity compared to traditional epoxy and extensive custom cabinetry that maximizes storage while keeping the space looking clean and refined.
Additional highlights include flexible spaces for todays needs: four true bedrooms (one easily doubles as a home office) plus a separate bonus/den, giving you options for a second office, media room, or fitness studio. Quality finishes, fresh 2022 systems, and a water view setting make everyday living feel elevated and effortless.
Why Azario: beyond the headline amenitiesCulinary Center fine dining, Bahama Bar, first class fitness center, multiple racket courts, bocce, spa/salon, pay as you play golf, community and satellite poolsresidents enjoy an active calendar and a welcoming, resort atmosphere thats hard to find and easy to love. All of it in the nations top selling master planned community, Lakewood Ranch, close to beaches, restaurants, shopping, and A rated conveniences.
Move in ready luxury in Azarios signature resort community. Come see how beautifully the home, water view, and lifestyle come together here. Non Golf Deeded.
Property Location and Similar Properties
Payment Calculator
- Principal & Interest -
- Property Tax $
- Home Insurance $
- HOA Fees $
- Monthly -
For a Fast & FREE Mortgage Pre-Approval Apply Now
Apply Now
 Apply Now
Apply Now- MLS#: A4664825 ( Residential )
- Street Address: 4735 Cassio Court
- Viewed: 9
- Price: $1,200,000
- Price sqft: $336
- Waterfront: No
- Year Built: 2022
- Bldg sqft: 3576
- Bedrooms: 4
- Total Baths: 3
- Full Baths: 3
- Garage / Parking Spaces: 3
- Days On Market: 35
- Additional Information
- Geolocation: 27.4553 / -82.3924
- County: MANATEE
- City: BRADENTON
- Zipcode: 34211
- Elementary School: Gullett Elementary
- Middle School: Dr Mona Jain Middle
- High School: Lakewood Ranch High
- Provided by: COMPASS FLORIDA LLC
- Contact: Jane Ebury Sinclair, PA
- 941-279-3630

- DMCA Notice
Features
Building and Construction
- Builder Model: Lazio
- Builder Name: Taylor Morrison
- Covered Spaces: 0.00
- Exterior Features: Garden, Hurricane Shutters, Outdoor Grill, Outdoor Kitchen, Rain Gutters, Sidewalk, Sliding Doors
- Flooring: Ceramic Tile
- Living Area: 2536.00
- Other Structures: Outdoor Kitchen
- Roof: Tile
Land Information
- Lot Features: Cul-De-Sac, In County, Landscaped, Sidewalk, Street Dead-End
School Information
- High School: Lakewood Ranch High
- Middle School: Dr Mona Jain Middle
- School Elementary: Gullett Elementary
Garage and Parking
- Garage Spaces: 3.00
- Open Parking Spaces: 0.00
- Parking Features: Deeded, Driveway, Garage Door Opener, Oversized, Tandem
Eco-Communities
- Pool Features: Child Safety Fence, Gunite
- Water Source: Public
Utilities
- Carport Spaces: 0.00
- Cooling: Central Air
- Heating: Electric, Natural Gas
- Pets Allowed: Yes
- Sewer: Public Sewer
- Utilities: Cable Connected, Electricity Connected, Natural Gas Connected, Sewer Connected, Sprinkler Recycled, Water Connected
Amenities
- Association Amenities: Clubhouse, Fence Restrictions, Fitness Center, Gated, Golf Course, Optional Additional Fees, Park, Pickleball Court(s), Playground, Pool, Recreation Facilities, Tennis Court(s), Vehicle Restrictions
Finance and Tax Information
- Home Owners Association Fee Includes: Guard - 24 Hour, Pool, Escrow Reserves Fund, Maintenance Grounds, Recreational Facilities
- Home Owners Association Fee: 1246.75
- Insurance Expense: 0.00
- Net Operating Income: 0.00
- Other Expense: 0.00
- Tax Year: 2024
Other Features
- Appliances: Convection Oven, Cooktop, Dishwasher, Disposal, Exhaust Fan, Freezer, Microwave, Range Hood, Refrigerator
- Association Name: Doug Walkowiak
- Association Phone: 941.253.2910
- Country: US
- Furnished: Unfurnished
- Interior Features: Ceiling Fans(s), Kitchen/Family Room Combo, Living Room/Dining Room Combo, Open Floorplan, Primary Bedroom Main Floor, Solid Surface Counters, Split Bedroom, Walk-In Closet(s), Window Treatments
- Legal Description: LOT 2231, AZARIO ESPLANADE PH II SUBPH C, D, E, F, G, H, I, J, K, L, M, N & O PI #5760.3660/9
- Levels: One
- Area Major: 34211 - Bradenton/Lakewood Ranch Area
- Occupant Type: Owner
- Parcel Number: 576036609
- Style: Florida
- View: Water
- Zoning Code: PD-R
Nearby Subdivisions
0580100 Avalon Woods Ph Ii Lot
Arbor Grande
Avaunce
Azario At Esplanade
Azario Esplanade
Azario Esplanade Ph Ii Subph A
Azario Esplanade Ph Iii Subph
Bridgewater At Lakewood Ranch
Bridgewater Ph I At Lakewood R
Bridgewater Ph Ii At Lakewood
Bridgewater Ph Iii At Lakewood
Central Park
Central Park Ph B1
Central Park Subphase A-2a
Central Park Subphase A2a
Central Park Subphase A2b
Central Park Subphase B-2a & B
Central Park Subphase B2a B2c
Central Park Subphase B2b
Central Park Subphase D1aa
Central Park Subphase E1b
Central Park Subphase G2a G2b
Cresswind
Cresswind Ph Ii Subph A B C
Cresswind Ph Ii Subph A, B & C
Cresswind Ph Iii
Eagle Trace
Eagle Trace Ph I
Eagle Trace Ph Iic
Eagle Trace Ph Iii-b
Eagle Trace Ph Iiia
Eagle Trace Ph Iiib
Esplanade Ph I
Esplanade Ph Ii
Esplanade Ph Iii Subphases E,
Harmony At Lakewood Ranch Ph I
Indigo
Indigo Ph Iv V
Indigo Ph Iv & V
Indigo Ph Vi Subphase 6b 6c R
Indigo Ph Vii Subphase 7a 7b
Indigo Ph Vii Subphase 7a & 7b
Indigo Ph Viii Subph 8a 8b 8c
Lakewood National Golf Club Ph
Lakewood Park
Lakewood Ranch Solera
Lakewood Ranch Solera Ph Ia I
Lakewood Ranch Solera Ph Ic I
Lorraine Lakes
Lorraine Lakes Ph I
Lorraine Lakes Ph Iia
Lorraine Lakes Ph Iib1 Iib2
Lorraine Lakes Ph Iib3 Iic
Mallory Park Ph I A C E
Mallory Park Ph I D Ph Ii A
Mallory Park Ph I Subphase B
Mallory Park Ph Ii Subph C D
Not Applicable
Palisades Ph I
Panther Ridge
Panther Ridge Ranches
Panther Ridge The Trails Ii
Park East At Azario
Park East At Azario Ph I Subph
Park East At Azario Ph Ii
Polo Run Ph Ia Ib
Polo Run Ph Iia Iib
Polo Run Ph Iic Iid Iie
Polo Run/lakewood Ranch
Polo Runlakewood Ranch
Pomello City Central
Pomello Park
Rosedale
Rosedale 11
Rosedale 2
Rosedale 8 Westbury Lakes
Rosedale Add Ph I
Rosedale Add Ph Ii
Rosedale Addition Phase Ii
Saddlehorn Estates
Sapphire Point Ph I Ii Subph
Seaflower
Serenity Creek
Serenity Creek Rep Of Tr N
Solera At Lakewood Ranch
Solera At Lakewood Ranch Ph Ii
Star Farms
Star Farms At Lakewood Ranch
Star Farms Ph I-iv
Star Farms Ph Iiv
Star Farms Ph Iv Subph A
Star Farms Ph Iv Subph B C
Star Farms Ph Iv Subph B & C
Star Farms Ph Iv Subph H I
Sweetwater At Lakewood Ranch
Sweetwater At Lakewood Ranch P
Sweetwater Villas At Lakewood
Sweetwater Vills At Lakewood
Similar Properties
Contact Info
- The Real Estate Professional You Deserve
- Mobile: 904.248.9848
- phoenixwade@gmail.com
