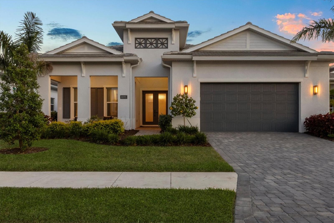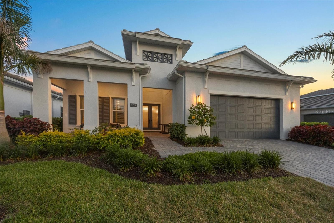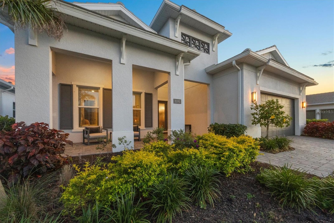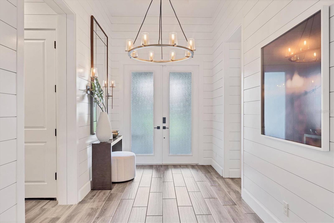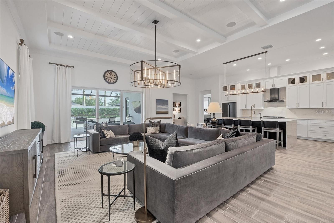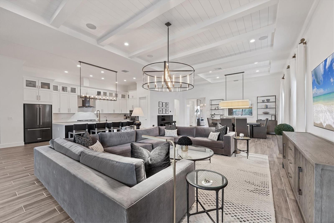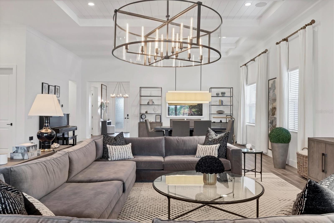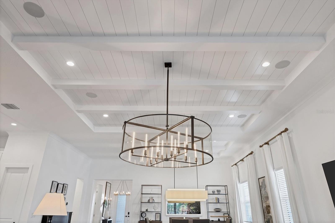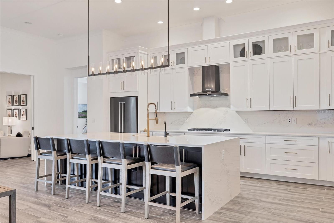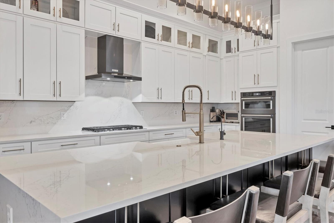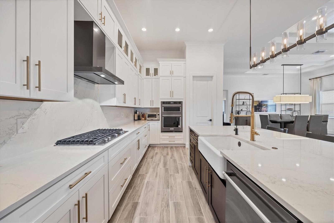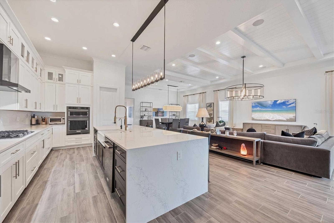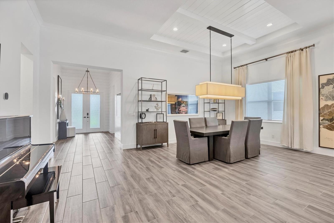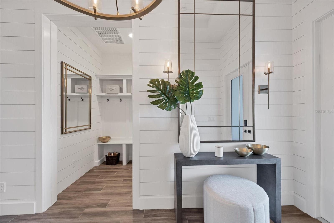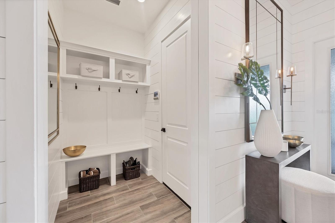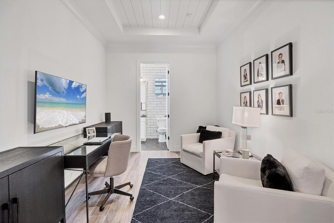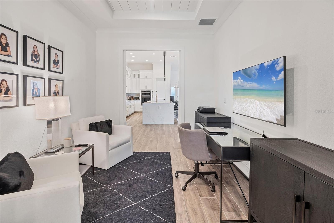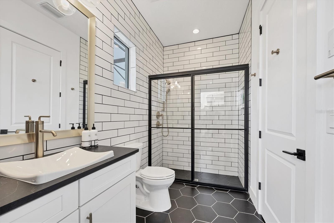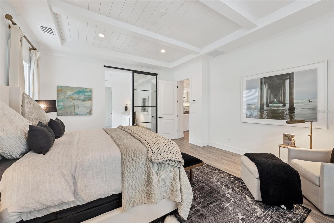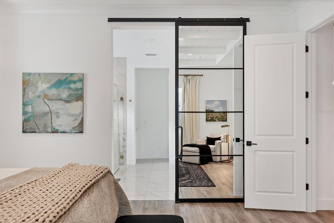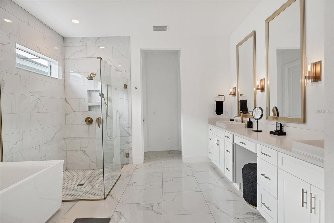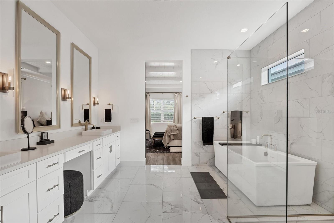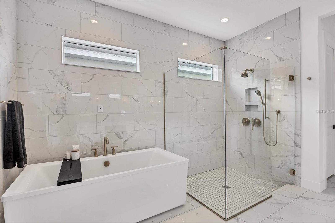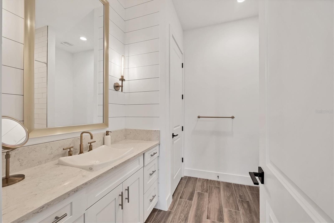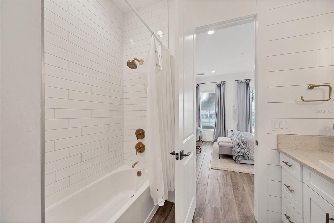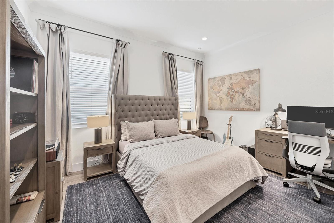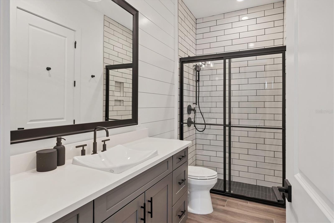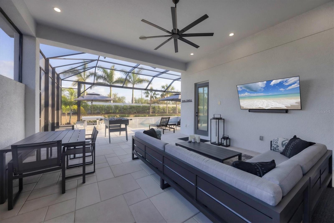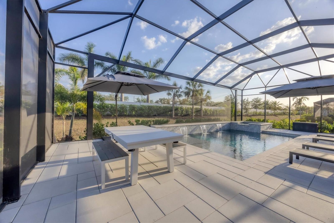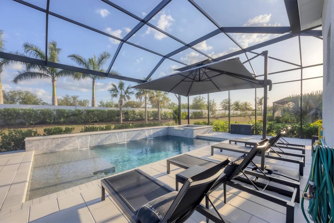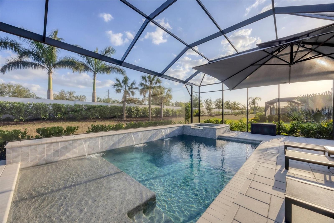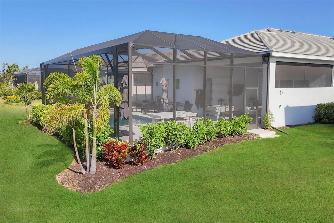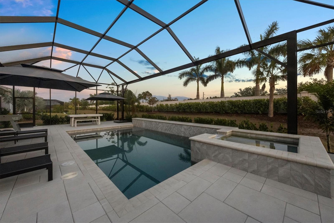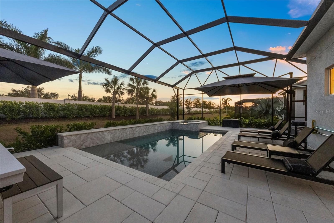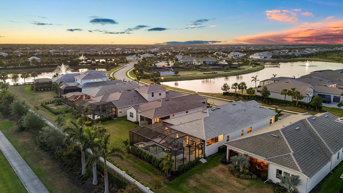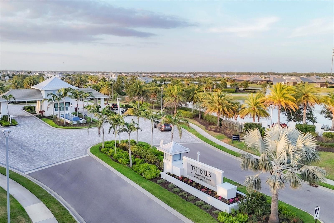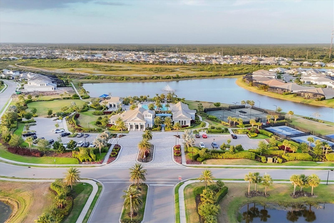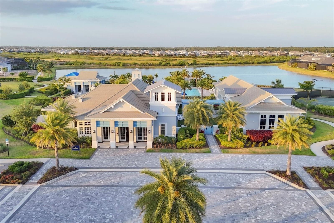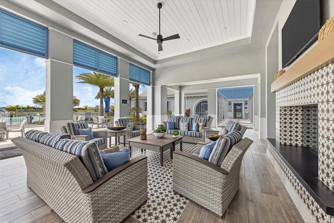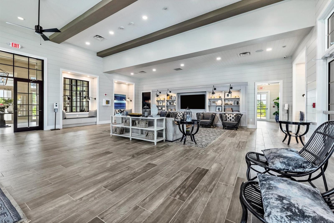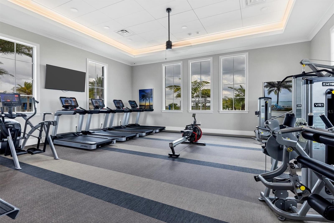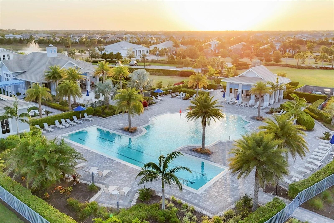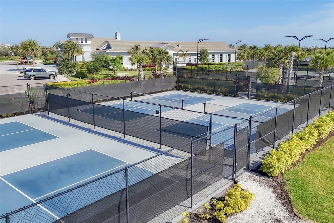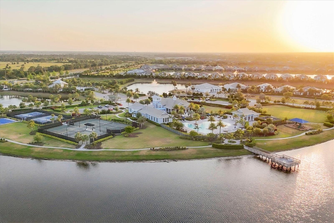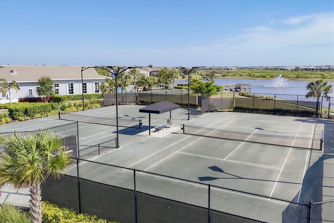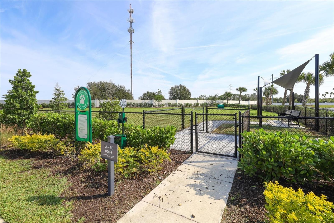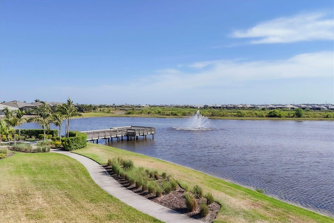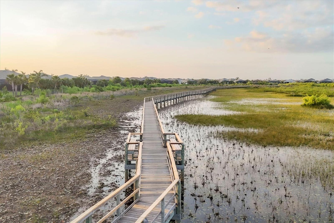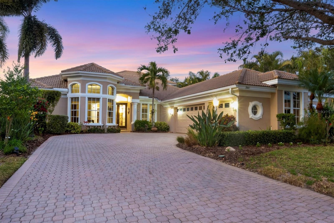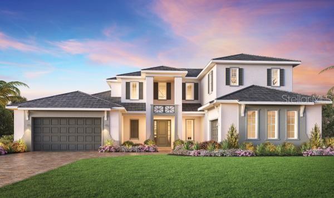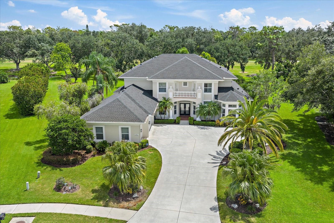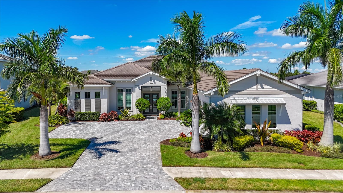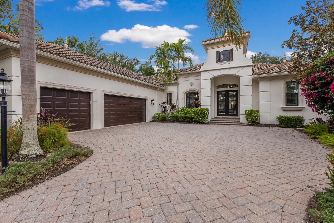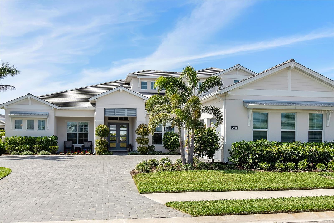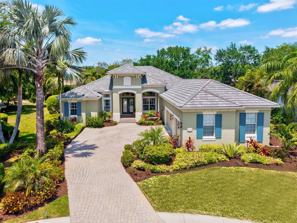PRICED AT ONLY: $1,599,000
Address: 8195 Redonda Loop, LAKEWOOD RANCH, FL 34202
Description
Enter into refined luxury in The Isles at Lakewood Ranch, where this impeccably appointed three bedroom, four bath residence offers an unparalleled blend of elegance and functionality. A paver driveway leads you past lush, meticulously landscaped grounds to a welcoming front porch with seating, framed by double glass entry doors that set the tone for the exquisite craftsmanship found throughout. Upon entry, soaring ceilings and designer lighting illuminate wood style tile flooring beneath your feet that spans throughout. The foyeradorned with custom shiplap wallsflows seamlessly from a built in garage drop zone into an expansive, open plan living area. Here, intricate beam and ceiling details crown the space, while expansive sliders open to the lanai, blurring the line between indoor and outdoor living. An adjacent dining area provides an intimate setting for gatherings. At heart of the home, the chefs kitchen is a study in sophistication with KitchenAid appliances, including a double oven and gas cooktop, beautifully contrasted by quartz countertops and floor to ceiling cabinetry. A generous center island, ideal for meal preparation and casual entertaining, anchors the room. The sumptuous primary suite offers a serene retreat, complete with a deep soaker tub, quartz countertops at the long double vanity, marble inspired tile flooring, a glass encased shower and a sprawling custom walk in closet. Two guest suites, each featuring walk in closets and en suite baths, provide privacy and comfort. A versatile flex space, also equipped with an en suite bath and pool access, invites use as a den, bonus room or additional guest quarters. Outside your screened lanai, entertain effortlessly in the outdoor kitchen or unwind by the heated saltwater pool and spa, complete with sun shelf and cascading waterfall. Additional quality features include a whole home water filtration system, integrated security and impact resistant glass, ensuring comfort and uncompromising peace of mind. Beyond your doorstep, The Isles at Lakewood Ranch delivers a lifestyle of leisure and wellness. This prestigious, gated community features a beautifully appointed clubhouse with social gathering spaces, a resort style pool, state of the art fitness center, and lighted tennis and pickleball courts. Miles of scenic recreational and biking trails meander through lakeside parks and playgrounds, while year round community events foster neighborly camaraderie. Experience luxury living at its finest in The Isles at Lakewood Ranch.
Property Location and Similar Properties
Payment Calculator
- Principal & Interest -
- Property Tax $
- Home Insurance $
- HOA Fees $
- Monthly -
For a Fast & FREE Mortgage Pre-Approval Apply Now
Apply Now
 Apply Now
Apply Now- MLS#: A4665866 ( Residential )
- Street Address: 8195 Redonda Loop
- Viewed: 6
- Price: $1,599,000
- Price sqft: $362
- Waterfront: No
- Year Built: 2023
- Bldg sqft: 4422
- Bedrooms: 3
- Total Baths: 4
- Full Baths: 4
- Garage / Parking Spaces: 2
- Days On Market: 11
- Additional Information
- Geolocation: 27.3872 / -82.3587
- County: MANATEE
- City: LAKEWOOD RANCH
- Zipcode: 34202
- Subdivision: Isles At Lakewood Ranch Ph Ii
- Elementary School: Robert E Willis Elementary
- Middle School: Nolan Middle
- High School: Lakewood Ranch High
- Provided by: PREMIER SOTHEBY'S INTERNATIONAL REALTY
- Contact: Laura Stavola PLLC
- 941-907-9541

- DMCA Notice
Features
Building and Construction
- Builder Model: Biscayne
- Builder Name: Toll Brothers
- Covered Spaces: 0.00
- Exterior Features: Outdoor Grill, Outdoor Kitchen, Outdoor Shower, Sidewalk, Sliding Doors
- Flooring: Ceramic Tile
- Living Area: 3114.00
- Roof: Tile
Land Information
- Lot Features: Landscaped, Level, Sidewalk, Paved
School Information
- High School: Lakewood Ranch High
- Middle School: Nolan Middle
- School Elementary: Robert E Willis Elementary
Garage and Parking
- Garage Spaces: 2.00
- Open Parking Spaces: 0.00
- Parking Features: Driveway, Garage Door Opener
Eco-Communities
- Pool Features: Gunite, Heated, In Ground, Lighting, Outside Bath Access, Pool Alarm, Salt Water, Screen Enclosure
- Water Source: Public
Utilities
- Carport Spaces: 0.00
- Cooling: Central Air, Zoned
- Heating: Central, Natural Gas
- Pets Allowed: Yes
- Sewer: Public Sewer
- Utilities: BB/HS Internet Available, Cable Available, Cable Connected, Electricity Available, Electricity Connected, Natural Gas Available, Natural Gas Connected, Phone Available, Public, Sewer Available, Sewer Connected, Underground Utilities, Water Available, Water Connected
Amenities
- Association Amenities: Basketball Court, Clubhouse, Fitness Center, Gated, Pickleball Court(s), Pool, Recreation Facilities, Spa/Hot Tub, Tennis Court(s)
Finance and Tax Information
- Home Owners Association Fee Includes: Pool
- Home Owners Association Fee: 1526.00
- Insurance Expense: 0.00
- Net Operating Income: 0.00
- Other Expense: 0.00
- Tax Year: 2024
Other Features
- Appliances: Built-In Oven, Convection Oven, Cooktop, Dishwasher, Disposal, Dryer, Exhaust Fan, Gas Water Heater, Kitchen Reverse Osmosis System, Microwave, Range Hood, Refrigerator, Tankless Water Heater, Washer, Water Filtration System, Water Purifier, Water Softener
- Association Name: Christine Butler
- Association Phone: 941.926.2921
- Country: US
- Interior Features: Crown Molding, High Ceilings, In Wall Pest System, Kitchen/Family Room Combo, Living Room/Dining Room Combo, Open Floorplan, Primary Bedroom Main Floor, Solid Wood Cabinets, Split Bedroom, Stone Counters, Thermostat, Tray Ceiling(s), Walk-In Closet(s), Window Treatments
- Legal Description: LOT 157, ISLES AT LAKEWOOD RANCH PH II PI #5890.1030/9
- Levels: One
- Area Major: 34202 - Bradenton/Lakewood Ranch/Lakewood Rch
- Occupant Type: Owner
- Parcel Number: 589010309
- Possession: Close Of Escrow
- Style: Custom, Florida
- View: Trees/Woods
- Zoning Code: RES
Nearby Subdivisions
Concession
Concession Ph I
Concession Ph Ii Blk A
Country Club East
Country Club East At Lakewd Rn
Country Club East At Lakewood
Del Webb Lakewood Ranch
Del Webb Ph Ia
Del Webb Ph Iii Subph 3a 3b 3
Del Webb Ph Iii Subph 3a, 3b &
Del Webb Ph V Sph D
Del Webb Ph V Subph 5a 5b 5c
Del Webb Phase Ib Subphases D
Edgewater Village
Edgewater Village Sp A Un 5
Edgewater Village Sp B Un 1
Edgewater Village Subphase A
Edgewater Village Subphase A U
Edgewater Village Subphase B
Greenbrook Village Sp K Un 1
Greenbrook Village Sp Y
Greenbrook Village Subphase Cc
Greenbrook Village Subphase Gg
Greenbrook Village Subphase K
Greenbrook Village Subphase Kk
Greenbrook Village Subphase Ll
Greenbrook Village Subphase P
Greenbrook Village Subphase Y
Isles At Lakewood Ranch Ph Ii
Lacantera
Lake Club
Lake Club Ph I
Lake Club Ph Ii
Lake Club Ph Iv Subph A Aka Ge
Lake Club Ph Iv Subph B2 Aka G
Lake Club Ph Iv Subphase A Aka
Lakewood Ranch
Lakewood Ranch Ccv Sp Ff
Lakewood Ranch Ccv Sp Ii
Lakewood Ranch Country Club
Lakewood Ranch Country Club Ea
Lakewood Ranch Country Club Vi
Preserve At Panther Ridge Ph I
River Club South Subphase Ii
River Club South Subphase Iv
River Club South Subphase V-a
River Club South Subphase Va
Riverwalk Ridge
Riverwalk Village Cypress Bank
Riverwalk Village Subphase F
Summerfield Forest
Summerfield Village
Summerfield Village Cypress Ba
Summerfield Village Subphase A
Summerfield Village Subphase B
Summerfield Village Subphase C
The Country Club
Similar Properties
Contact Info
- The Real Estate Professional You Deserve
- Mobile: 904.248.9848
- phoenixwade@gmail.com
