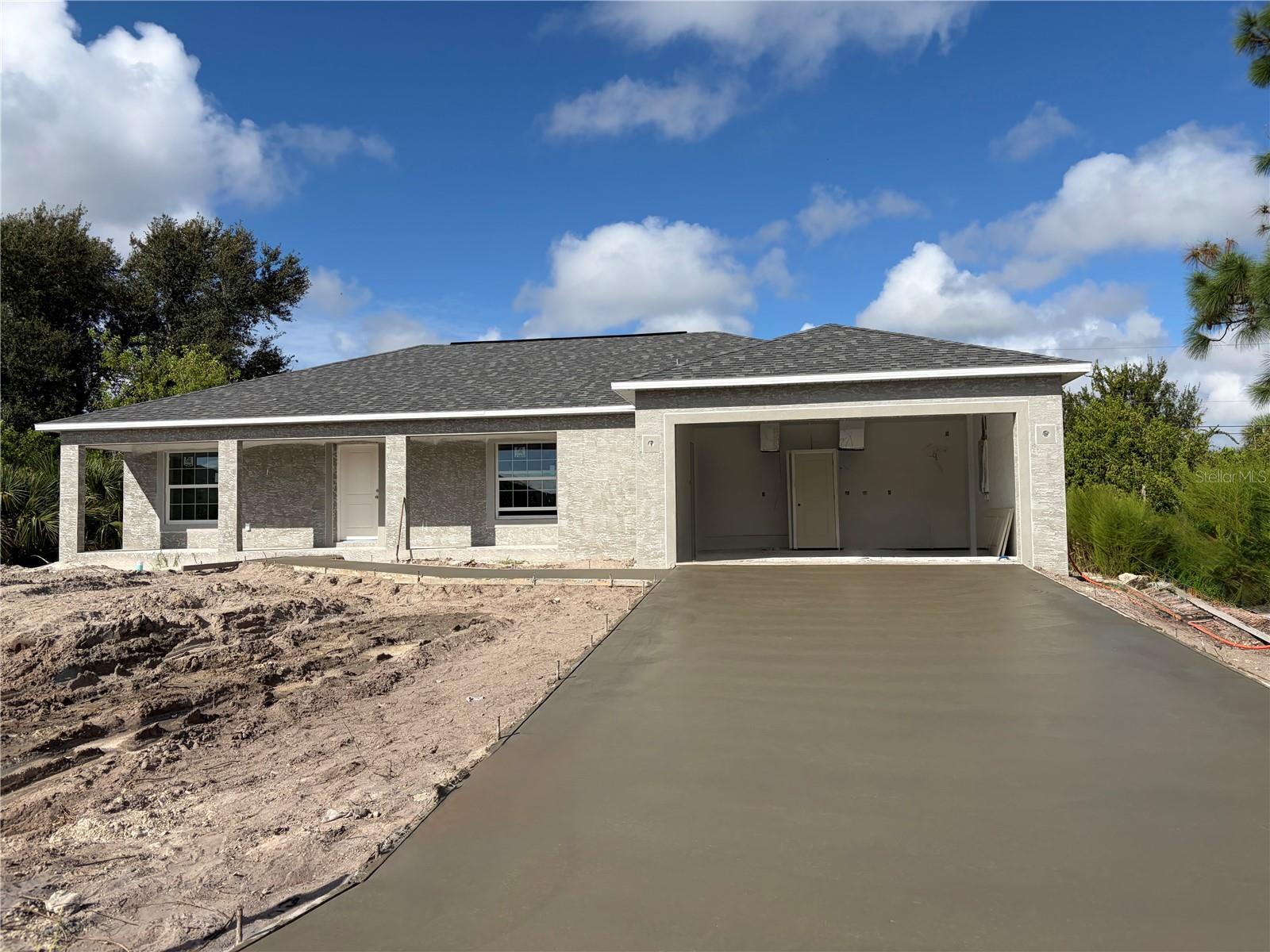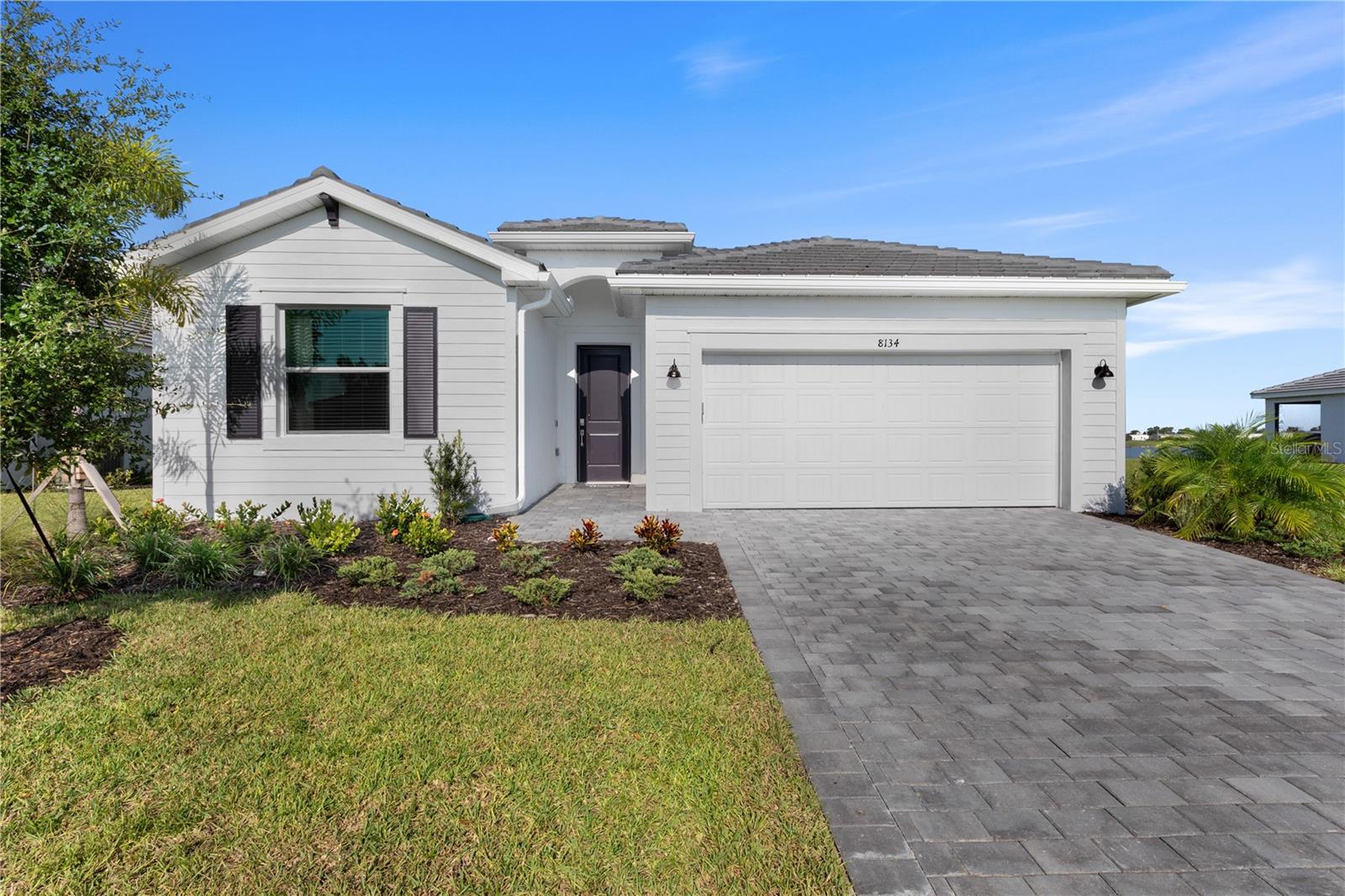PRICED AT ONLY: $304,900
Address: 6121 Ceres Street, ENGLEWOOD, FL 34224
Description
Under Construction. UNDER CONSTRUCTION!!! FLOOD ZONE X !!!! This beautiful new home will be completed in approximately 2 months . The Palm Model is a wonderful home design encompassing 3 bedrooms, 2 baths, and a 2 car garage across 1,685 sq. ft. of living space. The open kitchen includes a walk in pantry, spacious island, breakfast/dining area, and French Doors leading to the lanai. The master bedroom includes a walk in closet, walk in shower, and dual sink vanity. The remaining 2 bedrooms are located by a secondary bath which includes a shower. The home features cathedral ceilings, wood look tile throughout, granite countertops in the kitchen and bathrooms, recessed lighting, ceiling fans in every room, and stainless steel appliances. The home comes with hurricane/storm shutters. There is no wasted space in this home as it was designed for the discerning buyer who is looking to live the Florida lifestyle. Stop by today to see this beautiful home! PLEASE NOTE Photos of more completed property coming soon!
Property Location and Similar Properties
Payment Calculator
- Principal & Interest -
- Property Tax $
- Home Insurance $
- HOA Fees $
- Monthly -
For a Fast & FREE Mortgage Pre-Approval Apply Now
Apply Now
 Apply Now
Apply Now- MLS#: A4667275 ( Residential )
- Street Address: 6121 Ceres Street
- Viewed: 8
- Price: $304,900
- Price sqft: $122
- Waterfront: No
- Year Built: 2025
- Bldg sqft: 2500
- Bedrooms: 3
- Total Baths: 2
- Full Baths: 2
- Garage / Parking Spaces: 2
- Days On Market: 16
- Additional Information
- Geolocation: 26.942 / -82.2684
- County: CHARLOTTE
- City: ENGLEWOOD
- Zipcode: 34224
- Subdivision: Port Charlotte Sec 063
- Provided by: COASTAL LIVING REALTY OF MANAT
- Contact: Missy Mcnally
- 941-685-3930

- DMCA Notice
Features
Building and Construction
- Builder Model: Palm
- Builder Name: Snyder construction
- Covered Spaces: 0.00
- Exterior Features: Hurricane Shutters
- Flooring: Tile
- Living Area: 1685.00
- Roof: Shingle
Property Information
- Property Condition: Under Construction
Garage and Parking
- Garage Spaces: 2.00
- Open Parking Spaces: 0.00
Eco-Communities
- Water Source: Public
Utilities
- Carport Spaces: 0.00
- Cooling: Central Air
- Heating: Central
- Sewer: Septic Tank
- Utilities: Cable Available, Electricity Connected, Water Connected
Finance and Tax Information
- Home Owners Association Fee: 0.00
- Insurance Expense: 0.00
- Net Operating Income: 0.00
- Other Expense: 0.00
- Tax Year: 2024
Other Features
- Appliances: Dishwasher, Disposal, Range, Refrigerator
- Country: US
- Interior Features: Ceiling Fans(s), High Ceilings, Open Floorplan, Stone Counters, Walk-In Closet(s)
- Legal Description: PCH 063 3718 0014 PORT CHARLOTTE SEC63 BLK3718 LT 14 598/1162 605/744 859-1030 2747/490 4933/1575 5009/1833
- Levels: One
- Area Major: 34224 - Englewood
- Occupant Type: Vacant
- Parcel Number: 412001107009
- Zoning Code: RSF3.5
Nearby Subdivisions
A B Dixon
Bay Harbor Estate
Bay Harbor Estates
Breezewood Manor
Coco Bay
E.a. Stanley Lampps
Eagle Preserve Estates
Eagle Preserve Estates Un 02
East Englewood
Englewood Gardens 04 02a
Englewood Isles
Gasparilla Pines
Grove City
Grove City Cove
Grove City Shore
Grove City Shores
Grove City Shores E 07
Grove City Terrace
Gulfaire 1st Add
Hammocks
Hammocksvillas Ph 01
Hammocksvillas Ph 02
Harris
Heritage Oaks At Shamrock Shor
Hidden Waters Sub
Holiday Mob Estates 3rd Add
Island Lakes At Coco Bay
Island Lks/coco Bay
Island Lkscoco Bay
Landings On Lemon Bay
Leg Grove City
Lemon Bay Isles 1st Add
Lemon Bay Isles Ph 02
Lemon Bay Isles Ph 111
May Terrace
Mobile Gardens 1st Add
None
Not Applicable
Oyster Creek Ph 01
Oyster Creek Ph 02
Oyster Creek Ph 02 Prcl C-2
Oyster Creek Ph 02 Prcl C2
Palm Lake At Coco Bay
Palm Lkcoco Bay
Palm Point
Peyton Place
Pine Cove
Pine Lake
Port Charlotte
Port Charlotte Sec 062
Port Charlotte Sec 063
Port Charlotte Sec 064
Port Charlotte Sec 065
Port Charlotte Sec 069
Port Charlotte Sec 073
Port Charlotte Sec 074
Port Charlotte Sec 084
Port Charlotte Sec 64
Port Charlotte Sec74
Port Charlotte Section 74
Port Charlotte Sub Sec 62
Port Charlotte Sub Sec 64
Port Charlotte Sub Sec 65
Port Charlotte Sub Sec 69
River Edge 02
Rocky Creek Gardens
Sandalhaven Estates Ph 02
Shamrock Shores
Walden
Woodbridge
Zzz
Similar Properties
Contact Info
- The Real Estate Professional You Deserve
- Mobile: 904.248.9848
- phoenixwade@gmail.com















