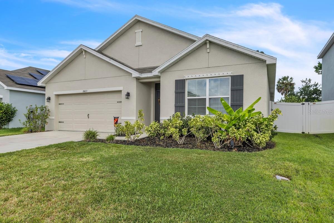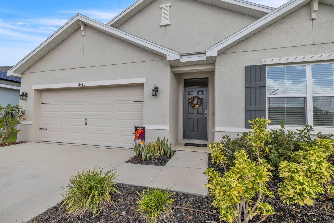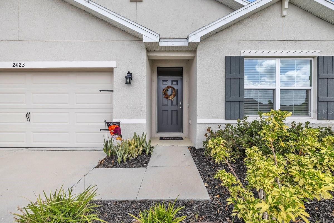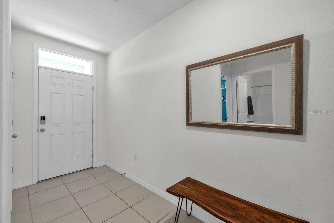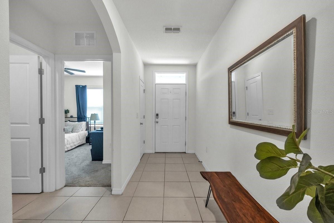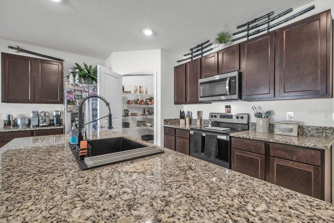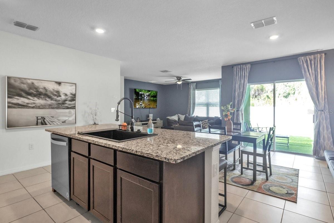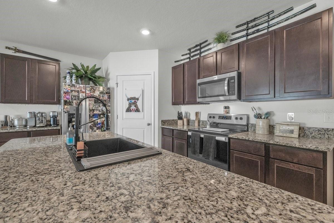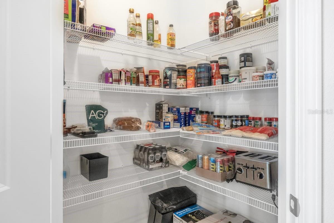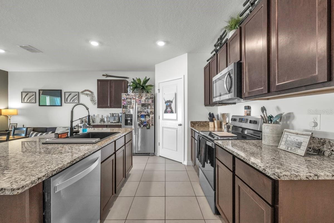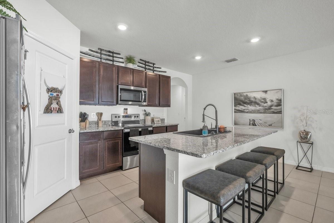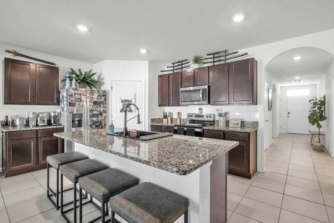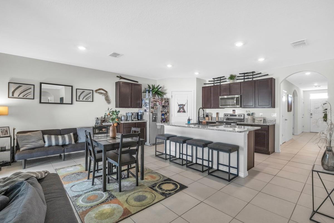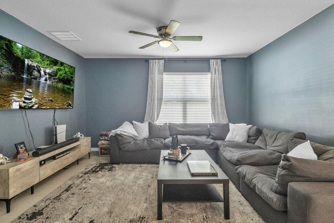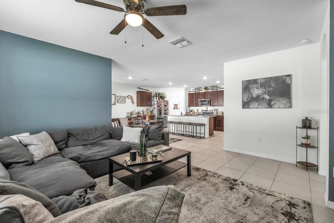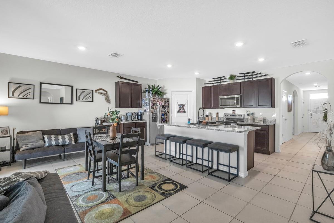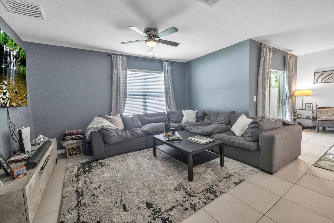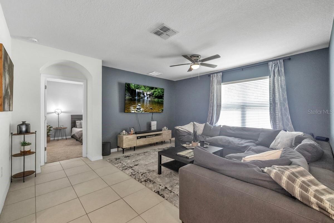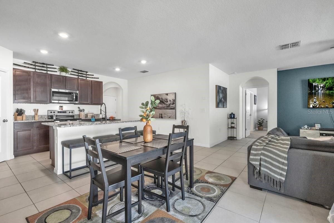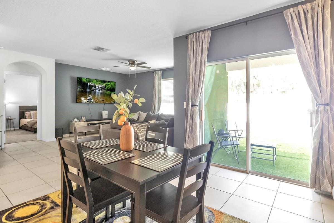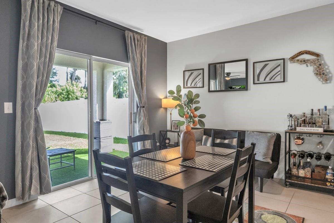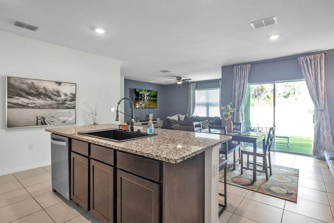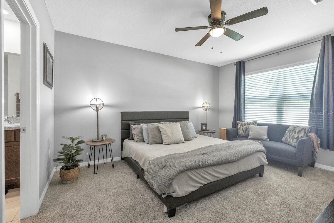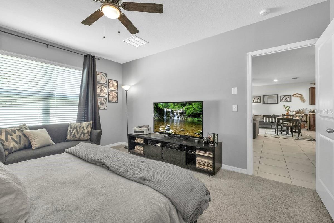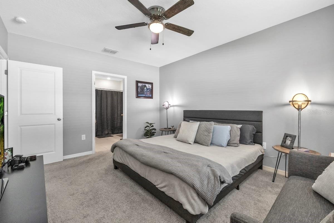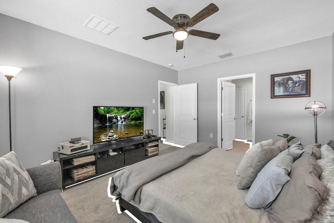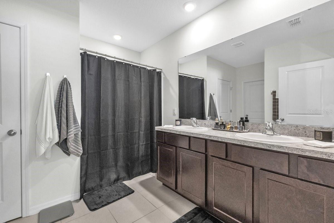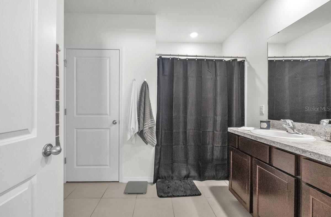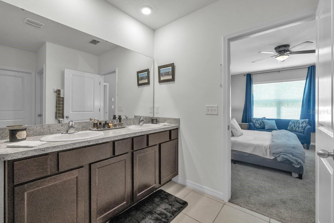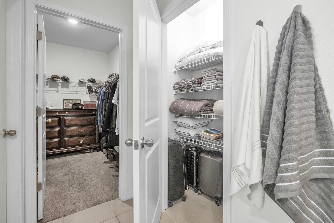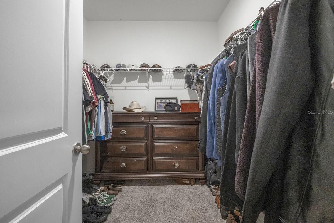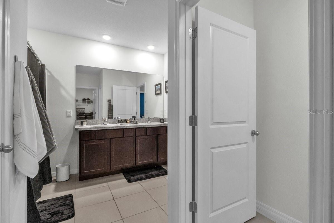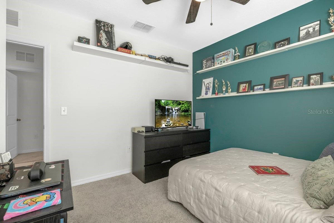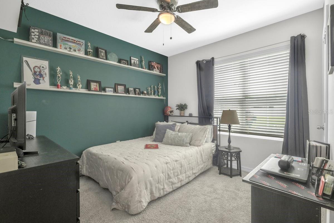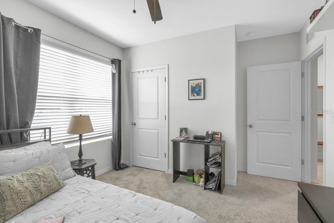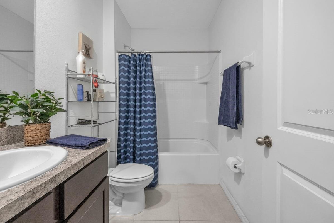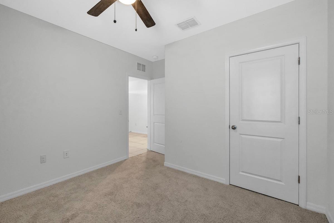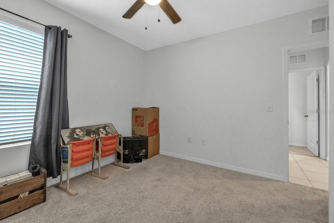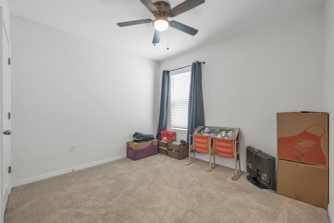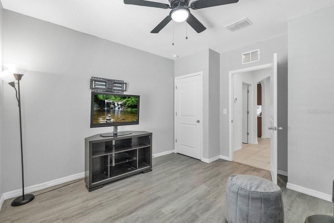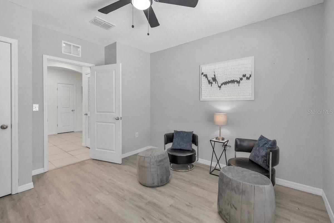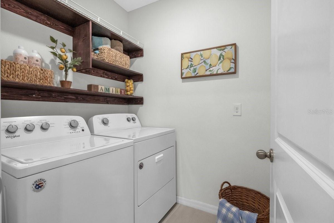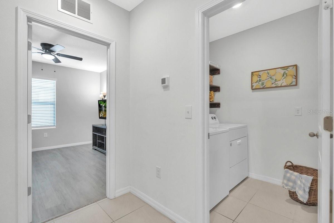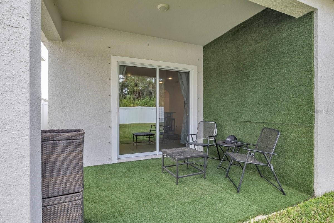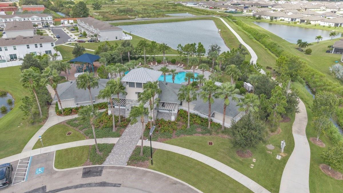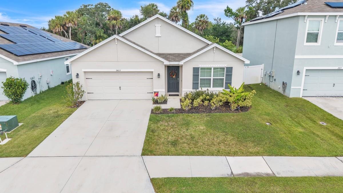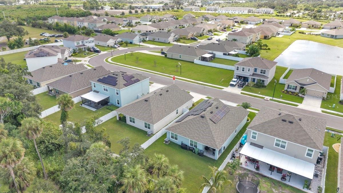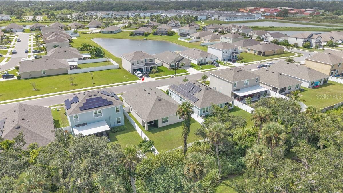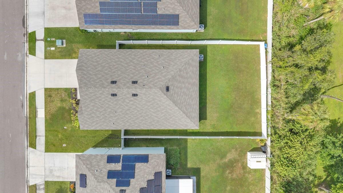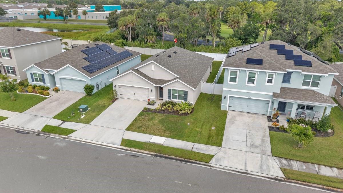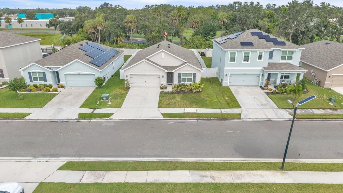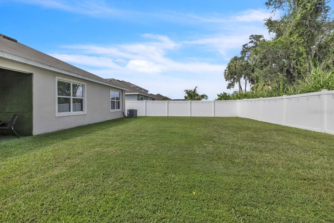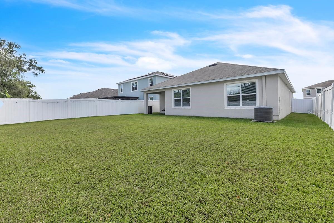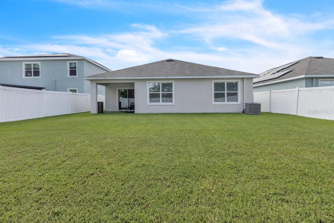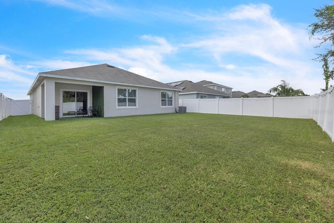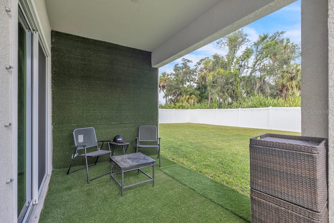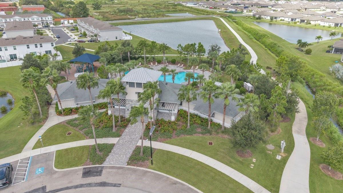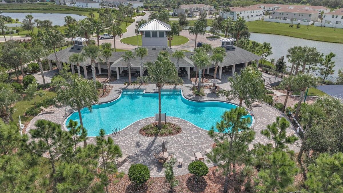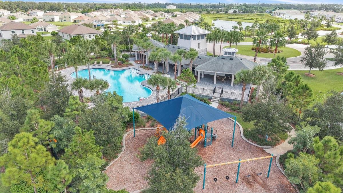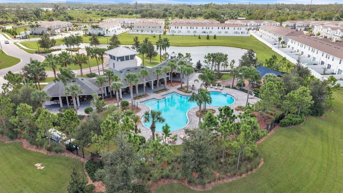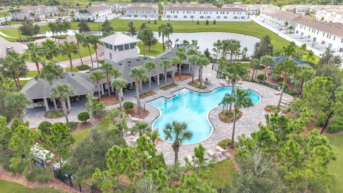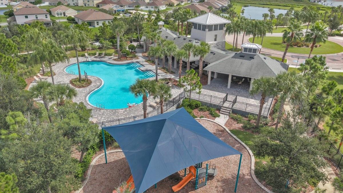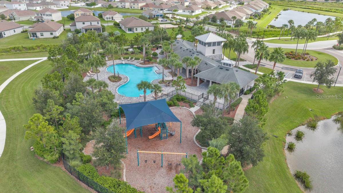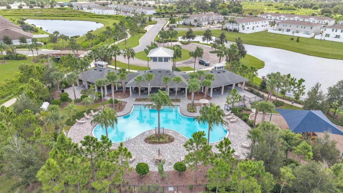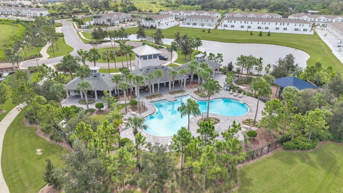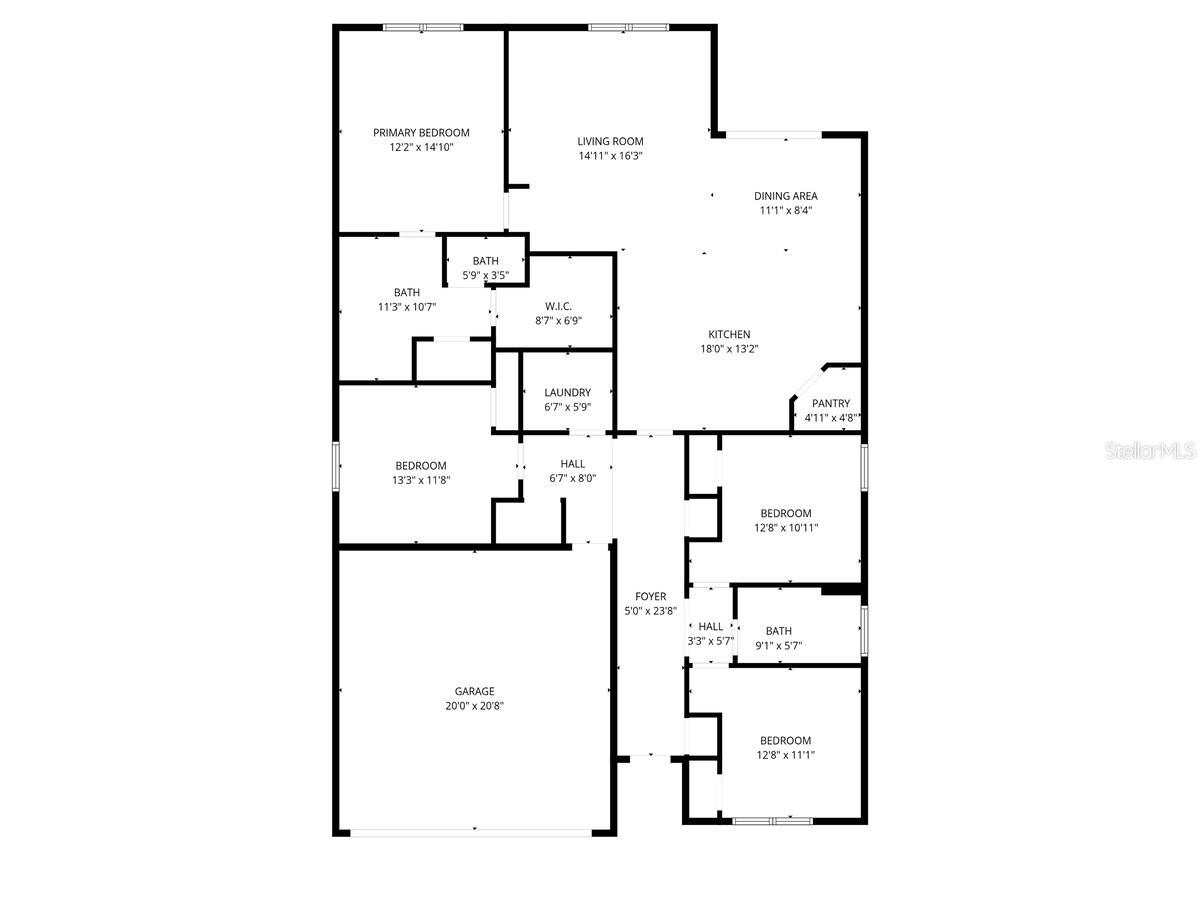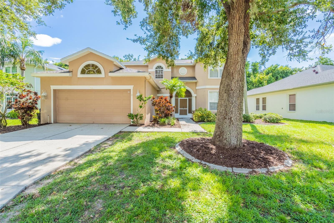PRICED AT ONLY: $394,999
Address: 2423 Mizner Bay Avenue, BRADENTON, FL 34208
Description
Gorgeous 4 bedroom, 2 bathroom, 2 car garage home built in 2021 in the wonderful community of The Villages of Glen Creek. Built by DR Horton this Cali floorplan lives large with such a spacious and open floor plan. Gated entry into this lovely neighborhood with so many amenities, including a resort style swimming pool, playground, dog park and clubhouse. The very reasonable HOA fee of 275 paid quarterly also includes a Spectrum TV subscription, with many channels and streaming apps, and internet service. The kitchen features wood cabinets, granite counters and stainless steel appliances, and a large walk in pantry. Tucked away in the neighborhood with a fabulous private fully fenced backyard with tons of space for entertaining and relaxation. Glamourous primary bedroom with serene views and a spa like ensuite with dual vanities, impressive walk in closet and a linen closet. Three roomy extra bedrooms and a full bathroom are located at the front of the home in this true split plan. Convenient location so close to shopping and schools and only 15 minutes to the pristine beaches of Anna Maria Island. Charming home is in like new condition and easy to show!
Property Location and Similar Properties
Payment Calculator
- Principal & Interest -
- Property Tax $
- Home Insurance $
- HOA Fees $
- Monthly -
For a Fast & FREE Mortgage Pre-Approval Apply Now
Apply Now
 Apply Now
Apply Now- MLS#: A4667421 ( Residential )
- Street Address: 2423 Mizner Bay Avenue
- Viewed: 29
- Price: $394,999
- Price sqft: $168
- Waterfront: No
- Year Built: 2021
- Bldg sqft: 2355
- Bedrooms: 4
- Total Baths: 2
- Full Baths: 2
- Garage / Parking Spaces: 2
- Days On Market: 20
- Additional Information
- Geolocation: 27.4811 / -82.5327
- County: MANATEE
- City: BRADENTON
- Zipcode: 34208
- Subdivision: Villages Of Glen Creek Mc1
- Elementary School: Samoset Elementary
- Middle School: Carlos E. Haile Middle
- High School: Lakewood Ranch High
- Provided by: PREFERRED SHORE LLC
- Contact: Michelle Hennessy
- 941-999-1179

- DMCA Notice
Features
Building and Construction
- Builder Model: Cali
- Builder Name: Dr Horton
- Covered Spaces: 0.00
- Exterior Features: Lighting
- Fencing: Vinyl
- Flooring: Carpet, Ceramic Tile
- Living Area: 1827.00
- Roof: Shingle
Property Information
- Property Condition: Completed
Land Information
- Lot Features: Landscaped, Level, Sidewalk, Paved
School Information
- High School: Lakewood Ranch High
- Middle School: Carlos E. Haile Middle
- School Elementary: Samoset Elementary
Garage and Parking
- Garage Spaces: 2.00
- Open Parking Spaces: 0.00
Eco-Communities
- Water Source: Public
Utilities
- Carport Spaces: 0.00
- Cooling: Central Air
- Heating: Central, Electric
- Pets Allowed: Cats OK, Dogs OK
- Sewer: Public Sewer
- Utilities: Cable Available, Cable Connected, Electricity Available, Electricity Connected, Sewer Available, Sewer Connected
Amenities
- Association Amenities: Gated, Playground, Pool, Recreation Facilities
Finance and Tax Information
- Home Owners Association Fee Includes: Pool, Internet, Recreational Facilities
- Home Owners Association Fee: 275.00
- Insurance Expense: 0.00
- Net Operating Income: 0.00
- Other Expense: 0.00
- Tax Year: 2024
Other Features
- Appliances: Dishwasher, Disposal, Electric Water Heater, Microwave, Range, Refrigerator, Washer
- Association Name: Heather
- Association Phone: 813-565-4663
- Country: US
- Interior Features: Ceiling Fans(s), High Ceilings, Open Floorplan, Primary Bedroom Main Floor, Solid Surface Counters, Solid Wood Cabinets, Split Bedroom, Walk-In Closet(s), Window Treatments
- Legal Description: LOT 5, VILLAGES OF GLEN CREEK MC-1 PI #13821.1525/9
- Levels: One
- Area Major: 34208 - Bradenton/Braden River
- Occupant Type: Owner
- Parcel Number: 1382115259
- Possession: Close Of Escrow
- View: Garden, Trees/Woods
- Views: 29
- Zoning Code: SFR
Nearby Subdivisions
Amberly Ph I
Amberly Ph I Rep
Amberly Ph Ii
Booker T Washington Homesteads
Braden Castle Park
Braden River Lakes
Braden River Lakes Ph Iii
Braden River Lakes Ph Va
Braden River Lakes Ph Vb
Braden River Manor
Castaway Cottages
Cortez Landings
Cottages At San Casciano
Cottages At San Lorenzo
Elwood Park
Evergreen Estates
Evergreen Ph I
Evergreen Ph Ii
Fernwood
Glazier Gallup List
H T Glazier
Harbor Haven
Harbour Walk
Harbour Walk Inlets Riverdale
Hawk Island
Hazelhurst
Hidden Lagoon Ph Ii
Highland
Highland Ridge
Hill Park
Kirkhaven
Manatee Palms Unit Four
Morgans 38
None
Oak Trace
Oak Trace A Sub
Pettigrew Park
Pleasant Ridge
River Haven
River Isles
River Pointeriverdale Rev
River Sound
River Sound Rev Por
Riverdale Resubdivided
Riverdale Rev
Riverdale Revised The Inlets
Riverside Heights
Shades Of Magnolia Manor
Shell Lake Acres
South Braden Castle Camp
Sr 64 Executive Storage
Stone Creek
Sugar Ridge
Sunnyside
The Inlets Riverdale Rev
The Inlets At Riverdale
The Inlets At Riverdale Rev
The Inlets Riverdale
The Inlets Riverdale Rev
The Inletsriverdale Rev
The Reserve At Harbour Walk
Tidewater Preserve
Tidewater Preserve 2
Tidewater Preserve 3
Tidewater Preserve 4
Tidewater Preserve 5
Tidewater Preserve Ph I
Tropical Shores
Valencia Gardens Ph I
Villages Of Glen Creek
Villages Of Glen Creek Mc1
Villages Of Glen Creek Ph 1a
Villages Of Glen Creek Ph 1b
Wanners Elroad Park
Willow Glen Sec 2
Similar Properties
Contact Info
- The Real Estate Professional You Deserve
- Mobile: 904.248.9848
- phoenixwade@gmail.com

