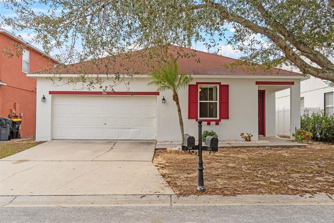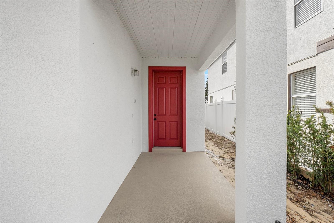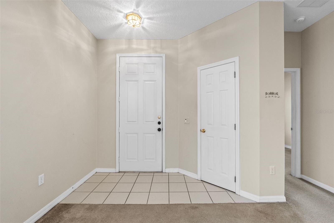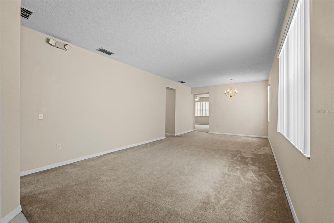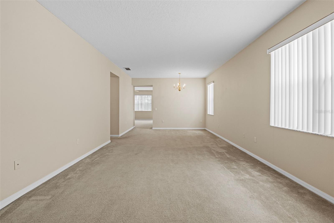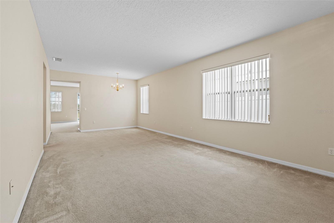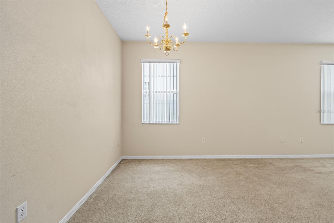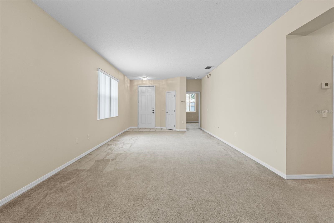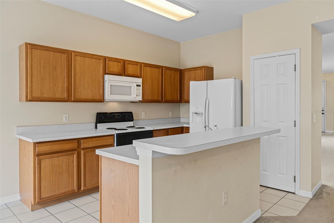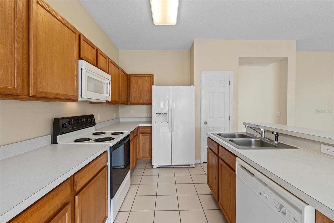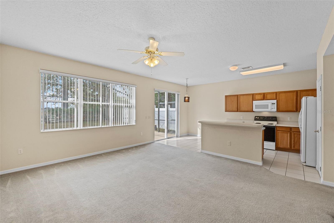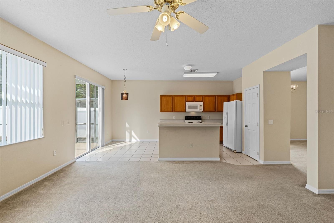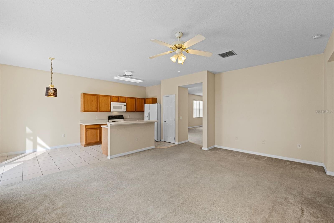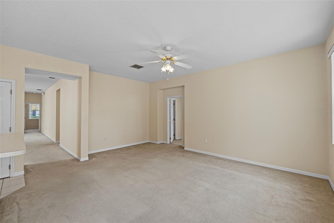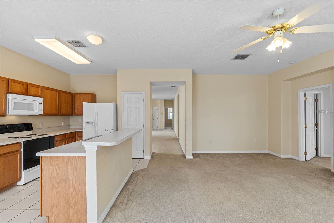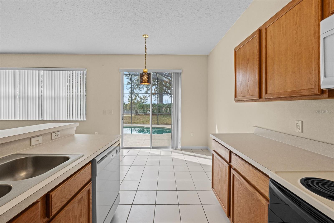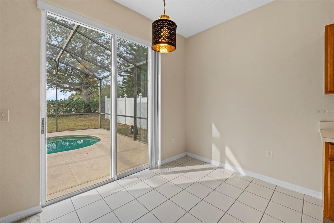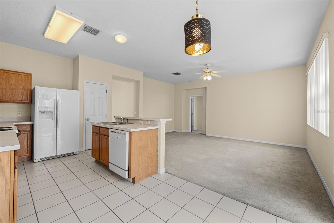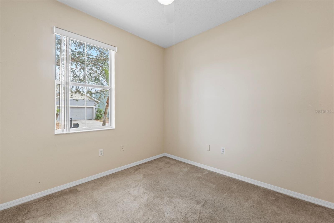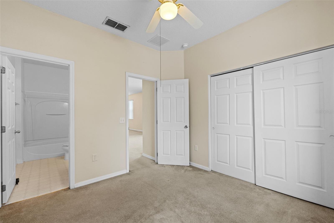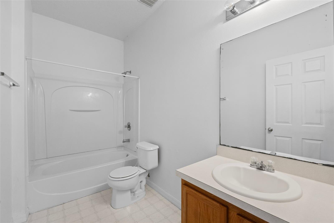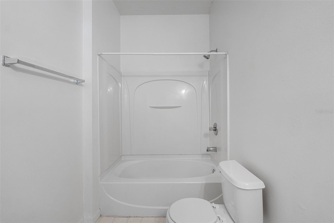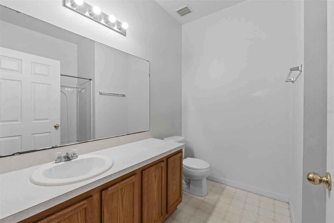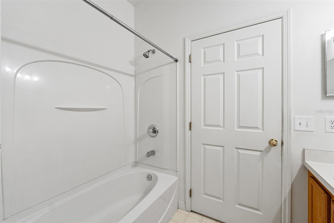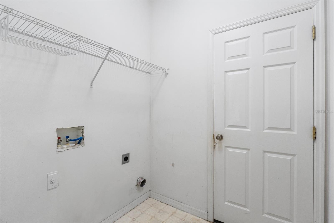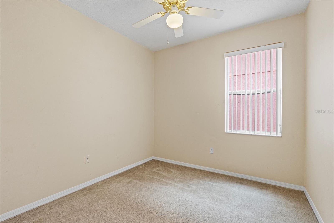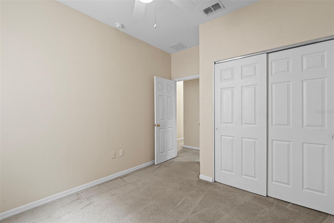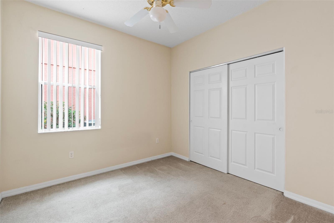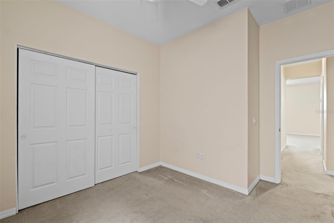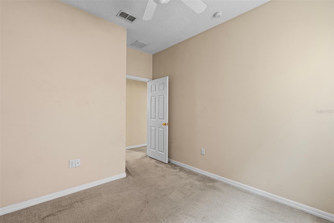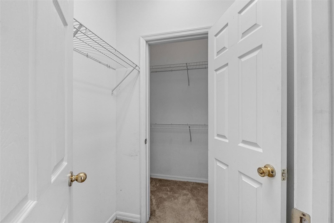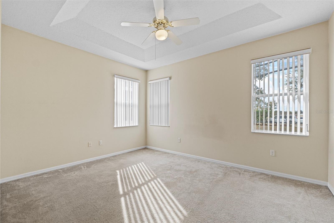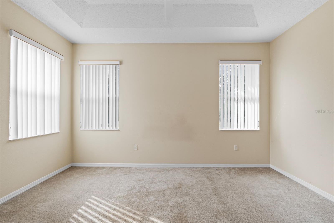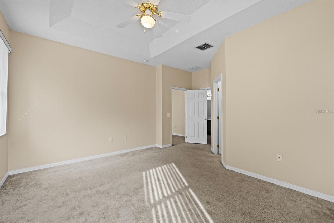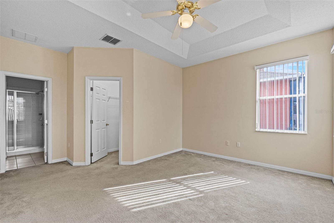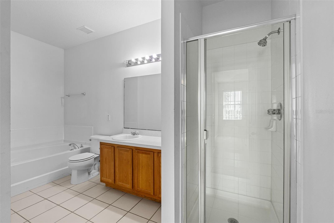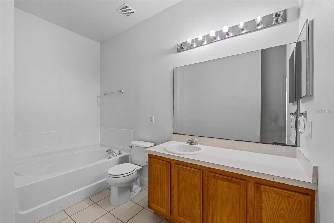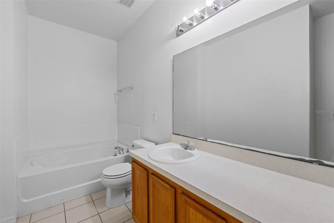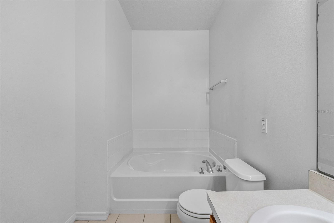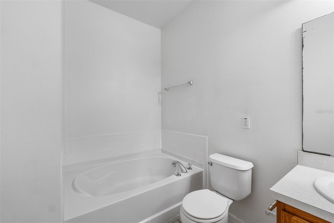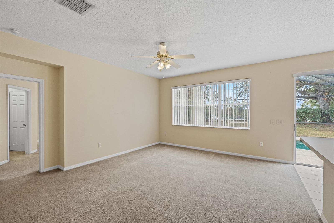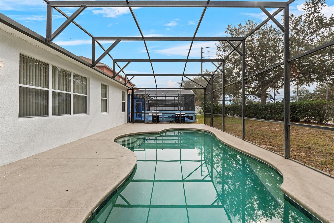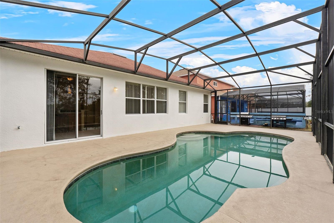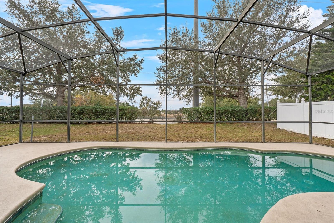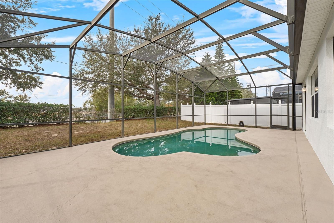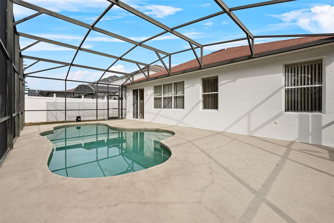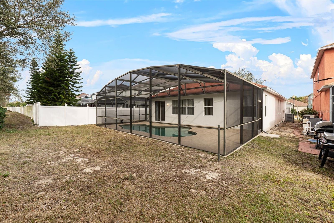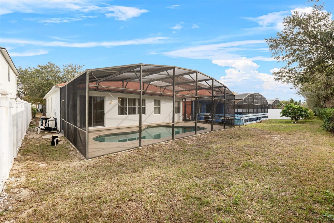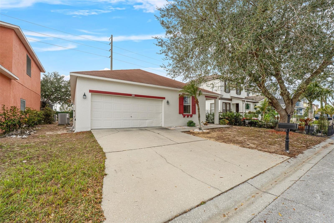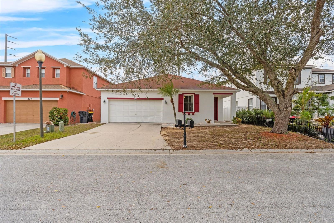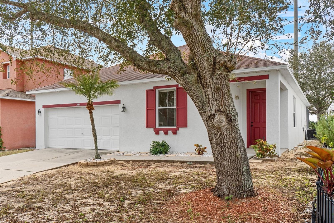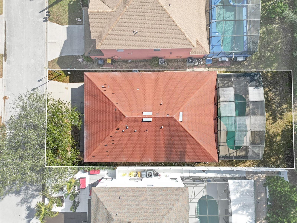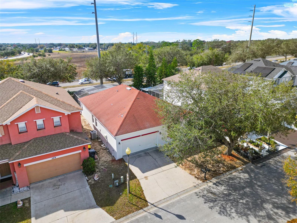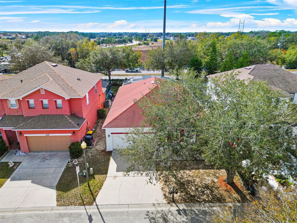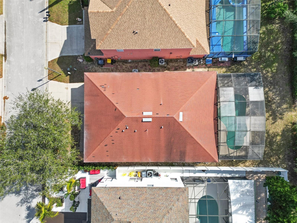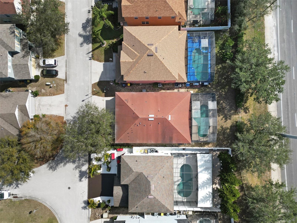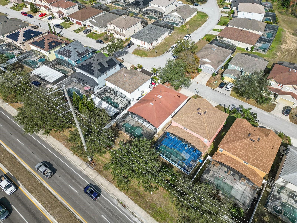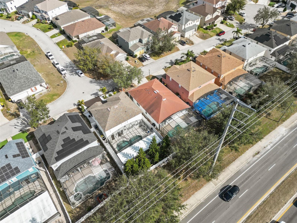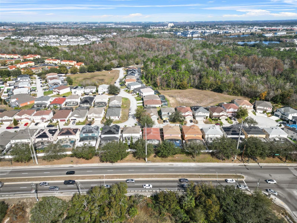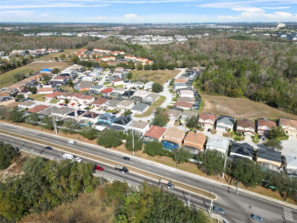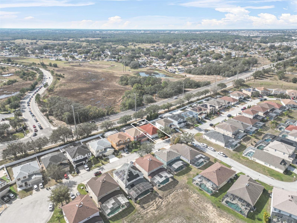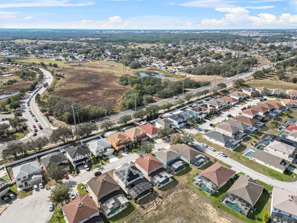PRICED AT ONLY: $360,000
Address: 319 Sand Ridge Drive, DAVENPORT, FL 33896
Description
Sellers agree to contribute $10,000 toward buyer's closing costs, pre paid items and escrow reserves to be applied at buyer's discretion. Welcome to a versatile gem that offers endless possibilities for full time residents and savvy investors alike! This property, zoned for short term rental, is ideal as a vacation home, long term rental, or primary residence. Nestled in a prime location, it offers proximity to central florida's major attractions and employers. Step inside this spacious 4 bedroom, 3 bathroom home and be welcomed by an open concept formal living and dining area. The rear of the home features an open kitchen with a cozy breakfast nook, leading to a private, south facing pool through sliding glass doors. Adjacent to the kitchen, a generous family living area provides the perfect space for relaxation or entertaining. The main master suite, located at the rear, boasts a tray ceiling, a spa like bathroom with a garden tub and separate shower, and a walk in closet with an additional owner's closet. A second master bedroom at the front includes an ensuite bathroom with a tub shower combination, perfect for guests or multi generational living. Two additional bedrooms share a full bathroom, conveniently located on the opposite side of the dining area. A new a/c unit was installed in july 2022. Enjoy quick access to premier attractions such as universal studios, seaworld, island of adventure, margaritaville, and h2o water park. Everyday conveniences, including supermarkets, restaurants, gas stations, and pharmacies, are within a 3 mile radius. Schedule your private showing today and unlock the potential of this incredible property!
Property Location and Similar Properties
Payment Calculator
- Principal & Interest -
- Property Tax $
- Home Insurance $
- HOA Fees $
- Monthly -
For a Fast & FREE Mortgage Pre-Approval Apply Now
Apply Now
 Apply Now
Apply Now- MLS#: S5119237 ( Residential )
- Street Address: 319 Sand Ridge Drive
- Viewed: 60
- Price: $360,000
- Price sqft: $152
- Waterfront: No
- Year Built: 2004
- Bldg sqft: 2376
- Bedrooms: 4
- Total Baths: 3
- Full Baths: 3
- Garage / Parking Spaces: 2
- Days On Market: 195
- Additional Information
- Geolocation: 28.248 / -81.605
- County: POLK
- City: DAVENPORT
- Zipcode: 33896
- Subdivision: Windwood Bay Ph 01
- Provided by: CENTURY 21 BE3
- Contact: Patty Hernandez
- 727-596-1811

- DMCA Notice
Features
Building and Construction
- Covered Spaces: 0.00
- Exterior Features: Sliding Doors, Sprinkler Metered
- Flooring: Carpet, Ceramic Tile, Linoleum
- Living Area: 1960.00
- Roof: Shingle
Garage and Parking
- Garage Spaces: 2.00
- Open Parking Spaces: 0.00
- Parking Features: Driveway, Ground Level
Eco-Communities
- Pool Features: Deck, Gunite, In Ground, Screen Enclosure
- Water Source: Public
Utilities
- Carport Spaces: 0.00
- Cooling: Central Air
- Heating: Central, Electric
- Pets Allowed: Yes
- Sewer: Public Sewer
- Utilities: Cable Available, Electricity Available, Electricity Connected, Sewer Available, Sewer Connected, Sprinkler Meter, Water Available, Water Connected
Finance and Tax Information
- Home Owners Association Fee: 429.00
- Insurance Expense: 0.00
- Net Operating Income: 0.00
- Other Expense: 0.00
- Tax Year: 2024
Other Features
- Appliances: Dishwasher, Electric Water Heater, Microwave, Range, Refrigerator
- Association Name: George Riemer/President
- Association Phone: 205-234-3464
- Country: US
- Furnished: Unfurnished
- Interior Features: Ceiling Fans(s), Kitchen/Family Room Combo, Living Room/Dining Room Combo, Open Floorplan, Tray Ceiling(s), Walk-In Closet(s)
- Legal Description: WINDWOOD BAY PHASE ONE PB 118 PGS 40-47 LYING IN SECS 3 & 4 T26S R27E LOT 30
- Levels: One
- Area Major: 33896 - Davenport / Champions Gate
- Occupant Type: Vacant
- Parcel Number: 27-26-03-701055-000300
- Style: Ranch
- Views: 60
- Zoning Code: RES
Nearby Subdivisions
Abbey At West Haven
Ashebrook
Ashley Manor
Bellaviva
Bellaviva Ph 1
Bellaviva Ph 3
Belle Haven Ph 1
Bentley Oaks
Bridgewater At Town Center
Bridgewater Crossing
Bridgewater Crossing Ph 01
Champions Gate
Champions Pointe
Championsgate
Championsgate Condo 4 Ph 31 &
Championsgate Resort
Championsgate Stoneybrook
Championsgate Stoneybrook Sout
Chelsea Park
Chelsea Park At West Haven
Chelsea Pkwest Haven
Cypress Pointe Forest
Dales At West Haven
Fantasy Island Res Orlando
Festival Ph 5
Fox North
Glen At West Haven
Glenwest Haven
Green At West Haven Ph 02
Hamlet At West Haven
Interocean City Sec A Rep Of B
Lake Wilson Preserve
Loma Del Sol
Loma Del Sol Ph 02 A
Loma Del Sol Ph 02 D
Loma Del Sol Ph 02 E
Loma Vista Sec 01
Loma Vista Sec 02
None
Orange Blossom Add West
Orange Villas
Paradise Woods Ph 02
Pinewood Country Estates
Reserve At Town Center
Retreat At Championsgate
Robbins Rest
Sanctuary At West Haven
Sandy Ridge
Sandy Ridge Ph 01
Sandy Ridge Ph 02
Sereno Ph 01
Sereno Ph 2
Seybold On Dunson Road Ph 01
Seybold/dunson Road Ph 5
Seybolddunson Road Ph 5
Seybolddunson Road Ph Vi
Shire At West Haven Ph 01
Shire At West Haven Ph 1
Shirewest Haven Ph 2
Stoneybrook South
Stoneybrook South Champions G
Stoneybrook South K
Stoneybrook South North
Stoneybrook South North Parcel
Stoneybrook South North Pcl-ph
Stoneybrook South North Pclph
Stoneybrook South North Prcl 7
Stoneybrook South North Prcl P
Stoneybrook South Ph 1
Stoneybrook South Ph 1 1 J 1
Stoneybrook South Ph 1 Rep
Stoneybrook South Ph 1 Rep Of
Stoneybrook South Ph D-1 & E-1
Stoneybrook South Ph D1 E1
Stoneybrook South Ph F1
Stoneybrook South Ph G1
Stoneybrook South Ph I1 J1
Stoneybrook South Ph J 2 J 3
Stoneybrook South Ph J-2 & J-3
Stoneybrook South Ph J2 J3
Stoneybrook South Phi1j1 Pb23
Stoneybrook South Tr K
Summers Corner
Tanglewood Preserve
Thousand Oaks Ph 02
Tivoli I Reserve Ph 3
Tivoli Reserve Ph 3
Tivoli Reserve Phase 1
Villa Domani
Vistamar Villages
Vistamar Vlgs
Vistamar Vlgs Ph 2
Windwood Bay
Windwood Bay Ph 01
Windwood Bay Ph 02
Windwood Bay Ph 1
Windwood Bay Phase One
Contact Info
- The Real Estate Professional You Deserve
- Mobile: 904.248.9848
- phoenixwade@gmail.com
