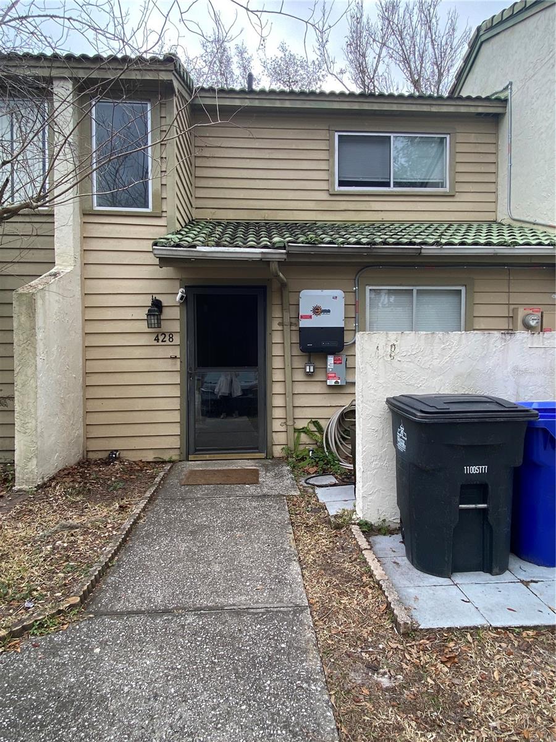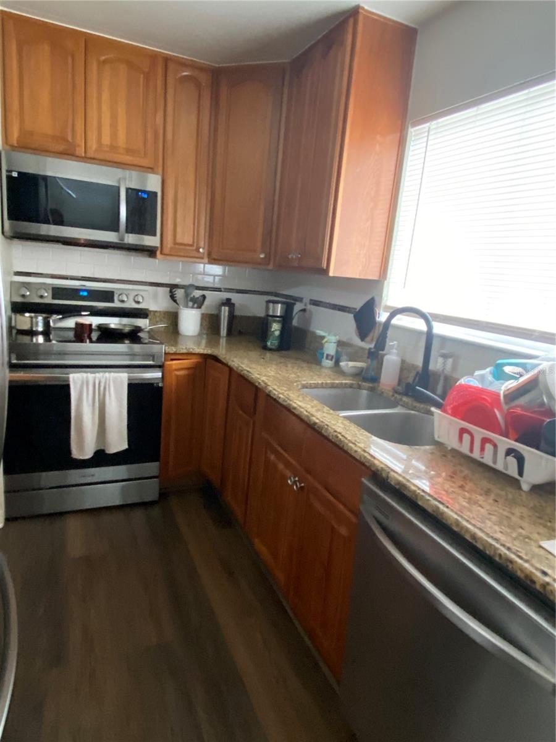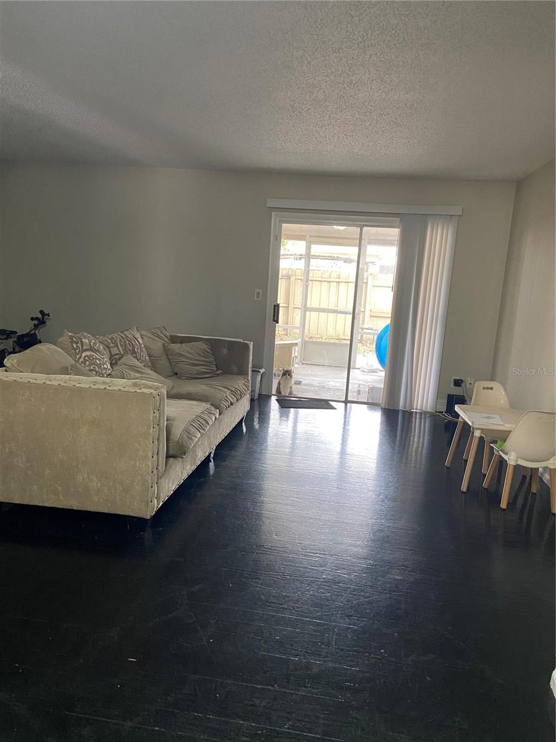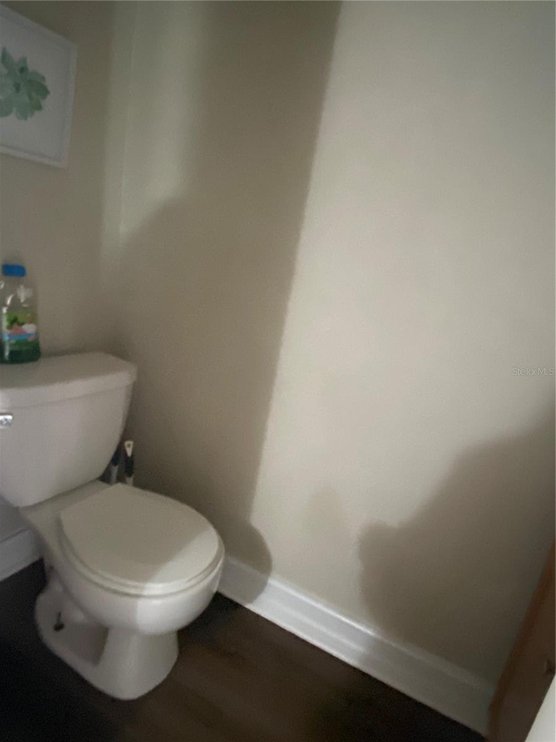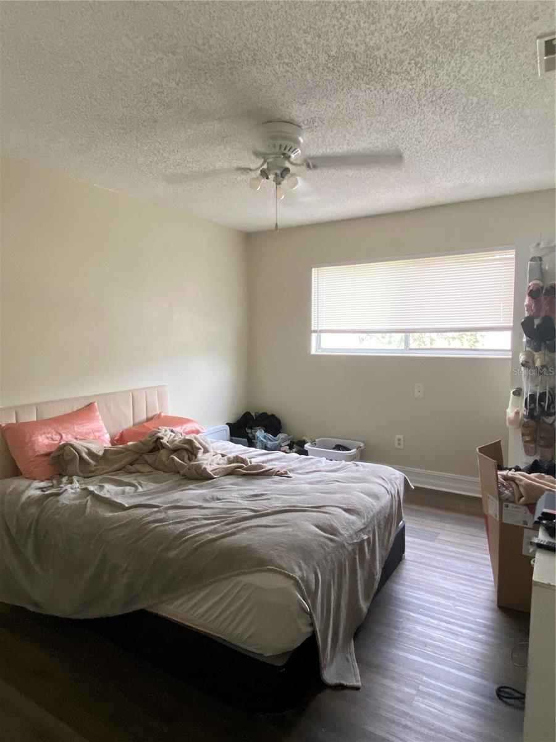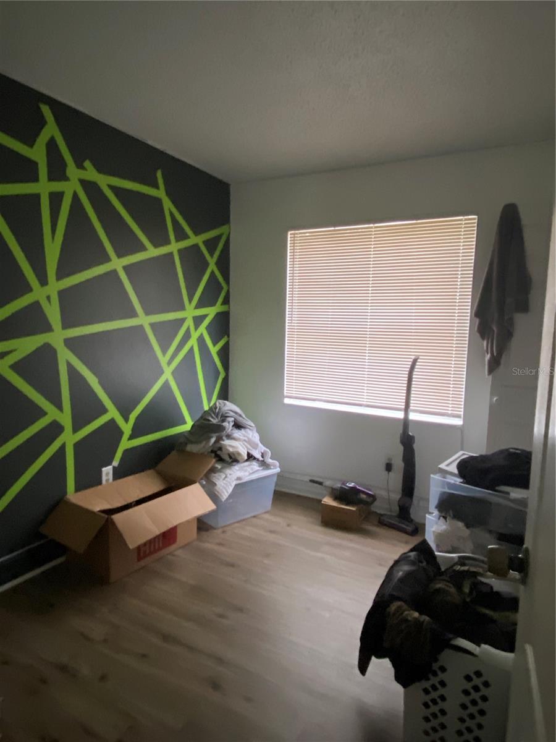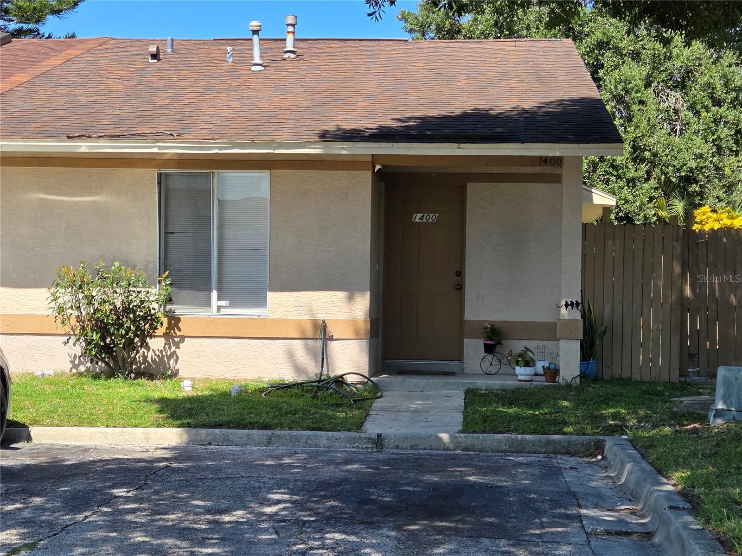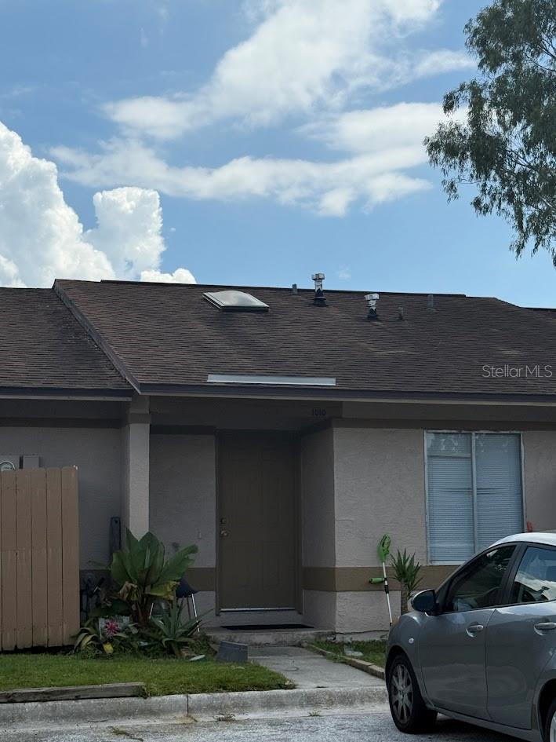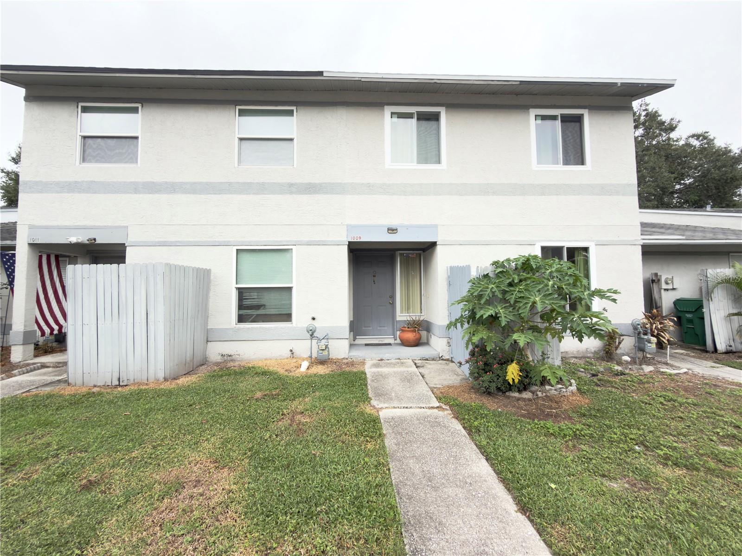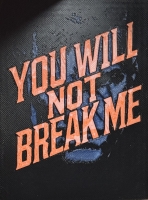PRICED AT ONLY: $225,000
Address: 428 Sand Lime Road, WINTER GARDEN, FL 34787
Description
Short Sale. Short Sale. Short Sale. SHORT SALE. SHORT SALE, 3 bedroom, 1.5 bath townhome in Winter Garden Just a 7 minutes to downtown Winter Garden Come and see it. Great location, close to express way, restaurants, stores and easy access to FL Turnpike, SR 408, SR 429,Don't miss out the opportunity to own a piece of property. Low HOA
Property Location and Similar Properties
Payment Calculator
- Principal & Interest -
- Property Tax $
- Home Insurance $
- HOA Fees $
- Monthly -
For a Fast & FREE Mortgage Pre-Approval Apply Now
Apply Now
 Apply Now
Apply Now- MLS#: S5119829 ( Residential )
- Street Address: 428 Sand Lime Road
- Viewed: 78
- Price: $225,000
- Price sqft: $176
- Waterfront: No
- Year Built: 1984
- Bldg sqft: 1276
- Bedrooms: 3
- Total Baths: 2
- Full Baths: 1
- 1/2 Baths: 1
- Days On Market: 260
- Additional Information
- Geolocation: 28.5479 / -81.5928
- County: ORANGE
- City: WINTER GARDEN
- Zipcode: 34787
- Subdivision: Village Grove Ph 01
- Elementary School: Sunrise Elem
- Middle School: Lakeview Middle
- High School: West Orange High
- Provided by: VYLLA HOME
- Contact: Amanda Lindsey
- 407-377-5900

- DMCA Notice
Features
Building and Construction
- Covered Spaces: 0.00
- Exterior Features: Lighting, Rain Gutters
- Flooring: Laminate
- Living Area: 1234.00
- Roof: Tile
School Information
- High School: West Orange High
- Middle School: Lakeview Middle
- School Elementary: Sunrise Elem
Garage and Parking
- Garage Spaces: 0.00
- Open Parking Spaces: 0.00
Eco-Communities
- Water Source: Public
Utilities
- Carport Spaces: 0.00
- Cooling: Central Air
- Heating: Central
- Pets Allowed: Yes
- Sewer: Public Sewer
- Utilities: Public
Finance and Tax Information
- Home Owners Association Fee Includes: Pool, Maintenance Grounds
- Home Owners Association Fee: 50.00
- Insurance Expense: 0.00
- Net Operating Income: 0.00
- Other Expense: 0.00
- Tax Year: 2024
Other Features
- Appliances: Dishwasher, Dryer, Microwave, Range, Refrigerator, Washer
- Association Name: Home River Group
- Association Phone: 407-327-5824
- Country: US
- Interior Features: Living Room/Dining Room Combo
- Legal Description: VILLAGE GROVE PHASE 1 12/113 LOT 51
- Levels: Two
- Area Major: 34787 - Winter Garden/Oakland
- Occupant Type: Owner
- Parcel Number: 27-22-27-8890-00-510
- Views: 78
- Zoning Code: R-3
Nearby Subdivisions
30 North Park
Daniels Lndg A-j
Daniels Lndg Aj
Hamlin Rdg
Hamlin Reserve
Hamlin Ridge
Harvest At Ovation
Hawksmoor Ph 3
Hawksmoor-ph 1
Hawksmoorph 1
Hawksmoorph 3
K Hovnanian Winding Bay Preser
Lakeshore Preserve Ph 1
Mezzano
Northlake At Ovation Phase 2
Northlake At Ovation Phase 2 &
Northlakeovation Ph 1
Orchard Hills Ph 4
Osprey Ranch
Osprey Ranch - Phase 1
Park Place
Parkview At Hamlin
Silverleaf Oaks
Silverleaf Oakshamlin Ph 3a
Stoneybrook West
Stoneybrook West I
Stoneybrook West Unit 8
Storey Grove Ph 1b3
Storey Grove Ph 2
Storey Grove Ph 4
Summerlake Pd Ph 2c 2d 2e
Summerlake Pd Ph 2c2e
Tribute At Ovation
Village Grove Ph 01
Village Grove Ph 02
Walkers Grove Townhomes
Walkers Grove Twnhms
Waterleigh
Waterleigh Ph 2e
Waterleigh Ph 4a
Waterleigh Ph 4b 4c
Watermark Ph 3
Westhaven/ovation
Westhavenovation
Westside Townhomes
Westside Townhomes Ph 04
Westside Twnhms
Winding Bay Preserve
Similar Properties
Contact Info
- The Real Estate Professional You Deserve
- Mobile: 904.248.9848
- phoenixwade@gmail.com
