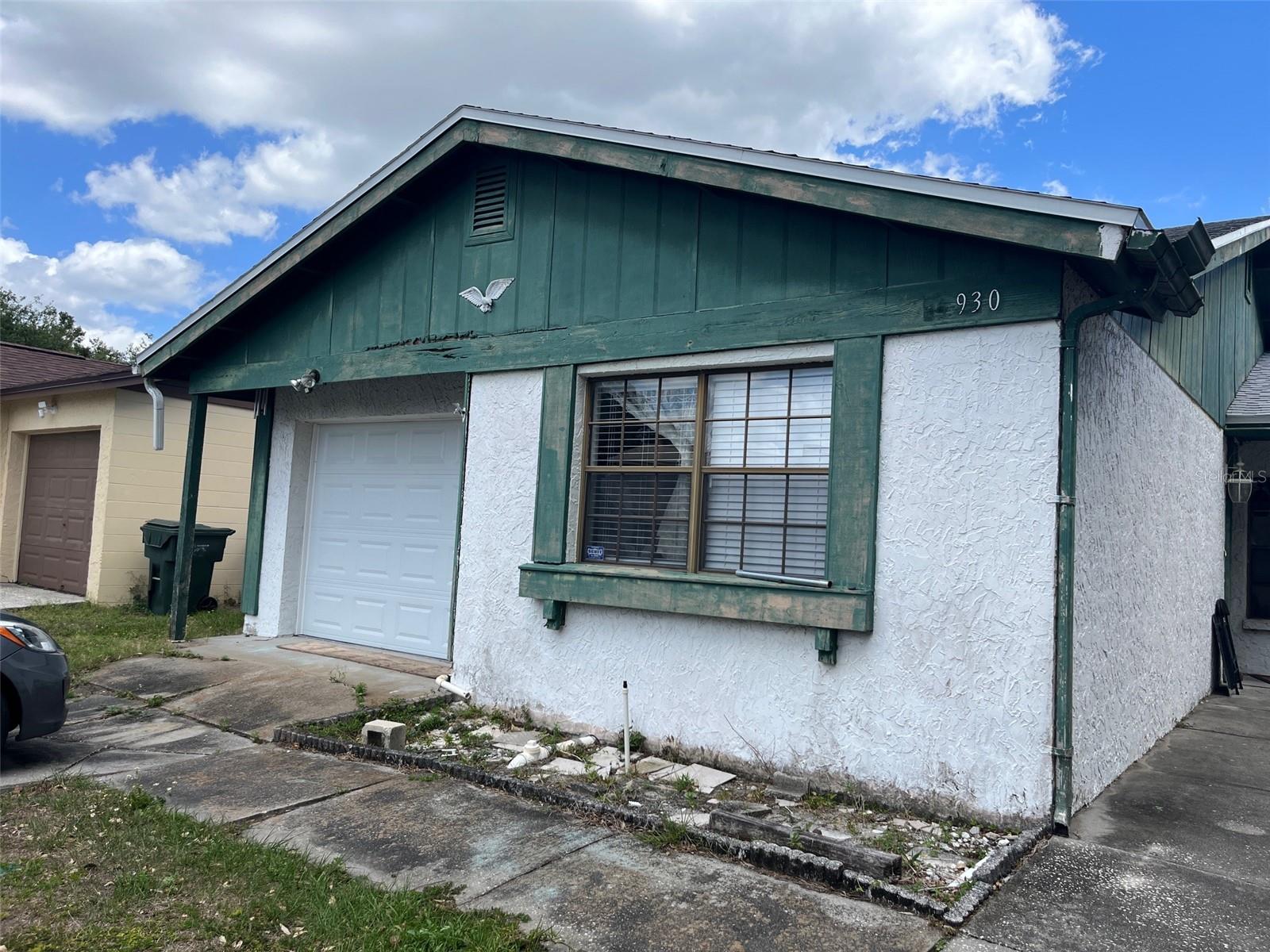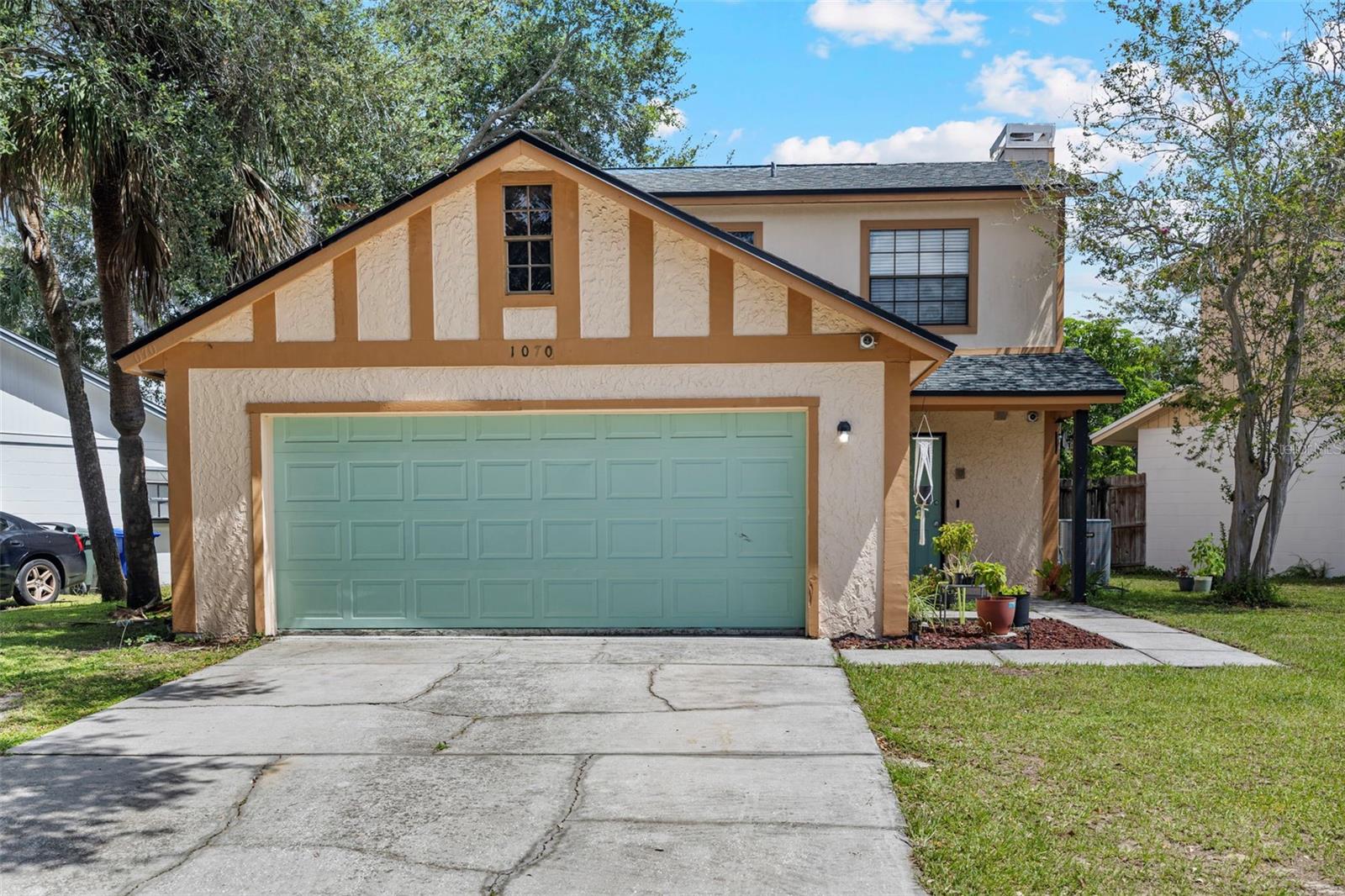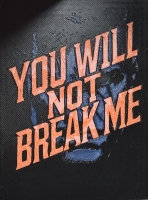PRICED AT ONLY: $245,000
Address: 930 Buttercup Drive, LAKELAND, FL 33801
Description
Charming 3 Bedroom, 2 Bath Home in Lakeland! This property offers 1,148 sq ft of heated living space and is nestled on a low maintenance lot in a quiet, established community. Recent updates include a newer roof (approx. 3 years), updated A/C (2017), and renovated bathrooms (2021). Interior features include a bright open layout with ceramic and wood laminate flooring throughout. The kitchen provides a functional layout with plenty of storage and potential for your personal updates. Enjoy peace of mind with a newer garage door and a fully fenced yard.Perfect for first time buyers, downsizers, or investors. Schedule your private showing today!
Property Location and Similar Properties
Payment Calculator
- Principal & Interest -
- Property Tax $
- Home Insurance $
- HOA Fees $
- Monthly -
For a Fast & FREE Mortgage Pre-Approval Apply Now
Apply Now
 Apply Now
Apply Now- MLS#: S5125413 ( Residential )
- Street Address: 930 Buttercup Drive
- Viewed: 118
- Price: $245,000
- Price sqft: $166
- Waterfront: No
- Year Built: 1985
- Bldg sqft: 1476
- Bedrooms: 3
- Total Baths: 2
- Full Baths: 2
- Garage / Parking Spaces: 1
- Days On Market: 203
- Additional Information
- Geolocation: 28.0325 / -81.9159
- County: POLK
- City: LAKELAND
- Zipcode: 33801
- Subdivision: Honeytree North
- Elementary School: Crystal Lake Elem
- Middle School: Crystal Lake Middle/Jun
- High School: Lakeland Senior High
- Provided by: LPT REALTY, LLC
- Contact: Nancy Rosa Cruz
- 877-366-2213

- DMCA Notice
Features
Building and Construction
- Covered Spaces: 0.00
- Exterior Features: Rain Gutters, Sliding Doors
- Flooring: Ceramic Tile
- Living Area: 1148.00
- Roof: Shingle
School Information
- High School: Lakeland Senior High
- Middle School: Crystal Lake Middle/Jun
- School Elementary: Crystal Lake Elem
Garage and Parking
- Garage Spaces: 1.00
- Open Parking Spaces: 0.00
Eco-Communities
- Water Source: None
Utilities
- Carport Spaces: 0.00
- Cooling: Central Air
- Heating: Central, Electric
- Pets Allowed: Yes
- Sewer: Public Sewer
- Utilities: Cable Available, Electricity Available, Electricity Connected, Sewer Connected, Water Connected
Finance and Tax Information
- Home Owners Association Fee: 206.00
- Insurance Expense: 0.00
- Net Operating Income: 0.00
- Other Expense: 0.00
- Tax Year: 2024
Other Features
- Appliances: Refrigerator
- Association Name: none
- Country: US
- Interior Features: Ceiling Fans(s)
- Legal Description: HONEYTREE NORTH PB 76 PG 23 LOT P-50
- Levels: One
- Area Major: 33801 - Lakeland
- Occupant Type: Owner
- Parcel Number: 24-28-21-241331-001360
- Views: 118
- Zoning Code: PUD
Nearby Subdivisions
Bakers Sub
Biltmore Park Sub
Brattons Resub
Browns H L Sub
Citrus Woods Estates
Combee Manor
Country Club Estate Sub
Country Club Estates Sub
Country Club Estates Subd
Country Club Gardens
Crystal Acres Estates
Crystal Court
Crystal Grove
Golconda
Hallam Co Sub
Hallam & Co Sub
Hollingsworth Park
Honeytree
Honeytree North
Howenoca Hills 1st Add
Howenoca Hills Sub
Interlachen Heights
Johnsons Dan Add
Johnsons T H Sub
Kellogg Armstrong Add 01 Lake
Lake Bonny Heights
Lake Bonny Park Sub
Lakewood Park
Lakewood Park Pb 6 Pg 33
Lk Bonny Add
Meadowlawn
New Jersey Oaks
Nichols Waring Or Ozone Park
None
Not Applicable
Oak Manor
Oakhurst Add
Oakland
Rosedale Add
Royal Acres First
Royal Oak Manor
Saddle Crk Preserve Ph 1
Saddle Crk Preserve Ph 2
Sevilla On Lake
Sheltering Pines
Shore Acres
Shore Acres Lake Bonny Add
Shore Acres Lake Bonny Add Pb
Skyview Ph 05
Skyview Ph V
Skyview Phase V Pb 68 Pgs 26
Sunrise Park
T H Johnsons Addlakeland
Temple Park
Village Unit 03 Lakeland
Village Unit 04 Add Lakeland
Willow Point Estates Ph 03 A R
Woodland Estates
Similar Properties
Contact Info
- The Real Estate Professional You Deserve
- Mobile: 904.248.9848
- phoenixwade@gmail.com
















