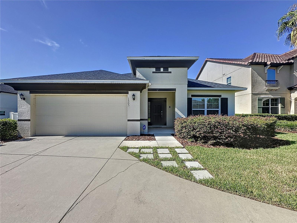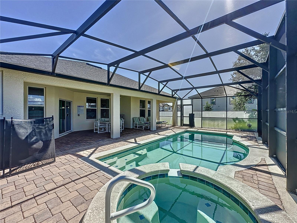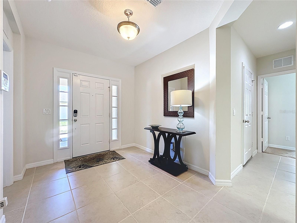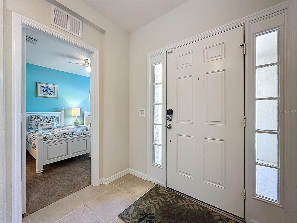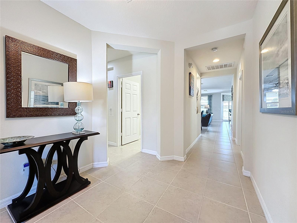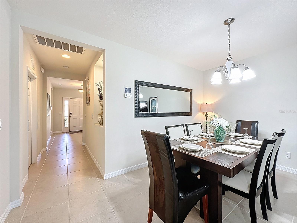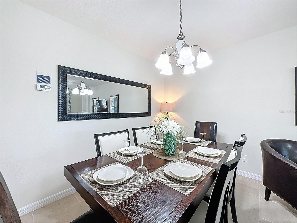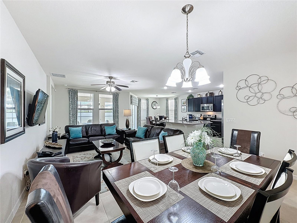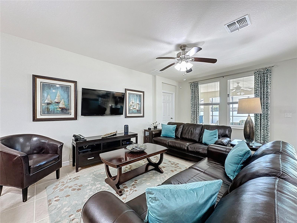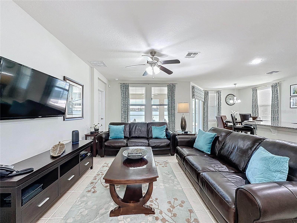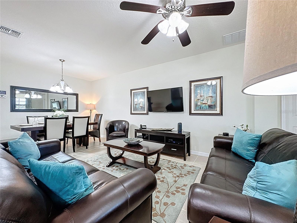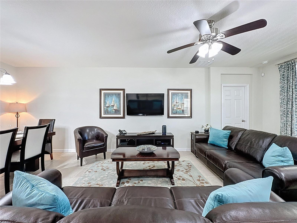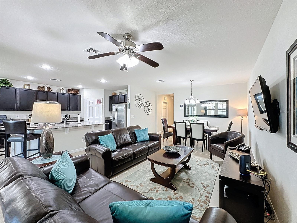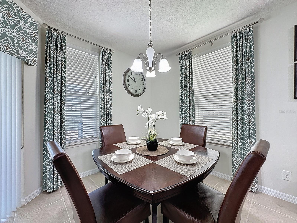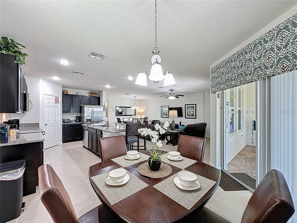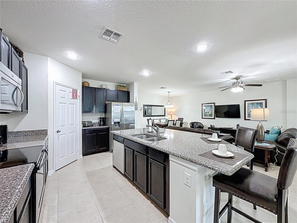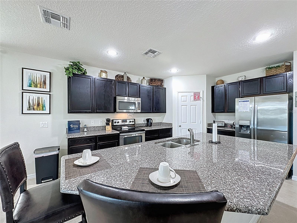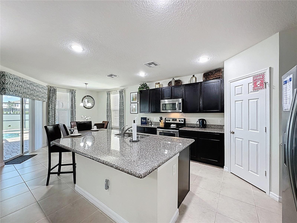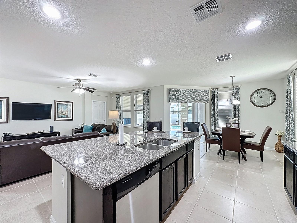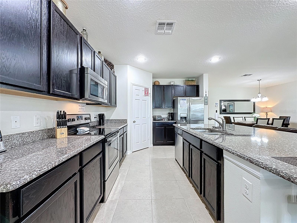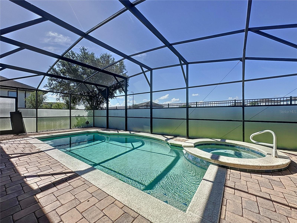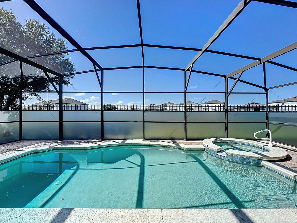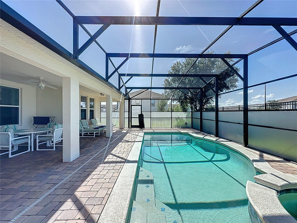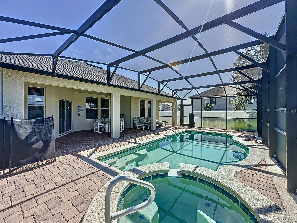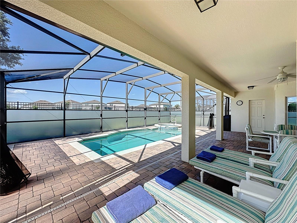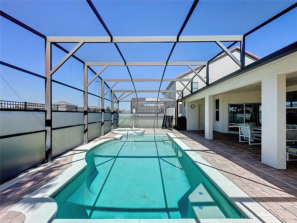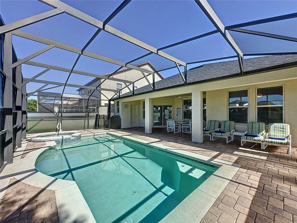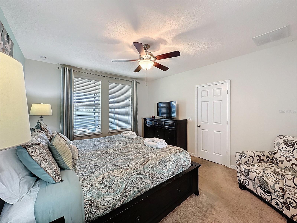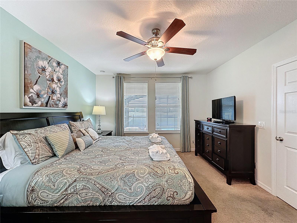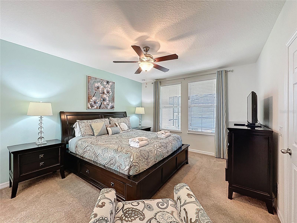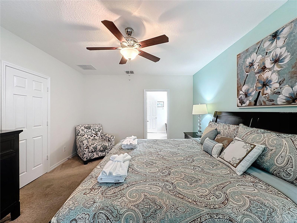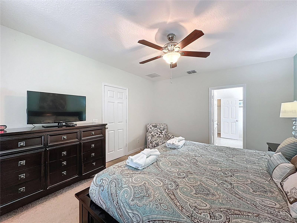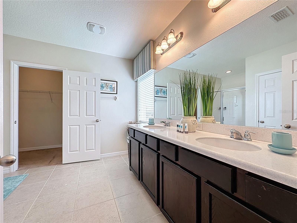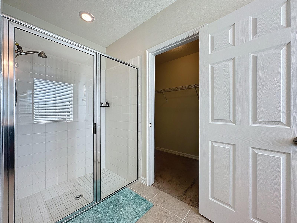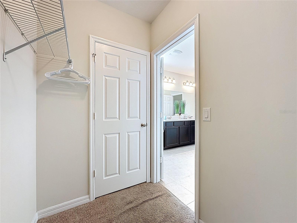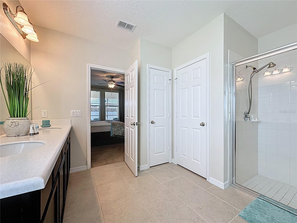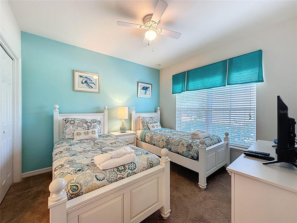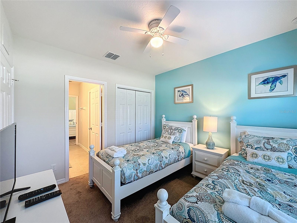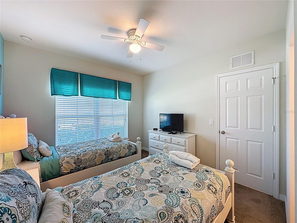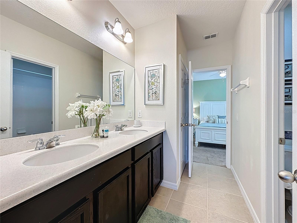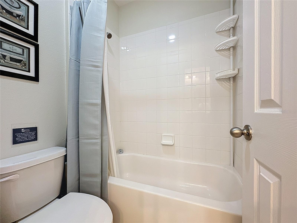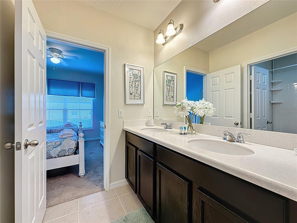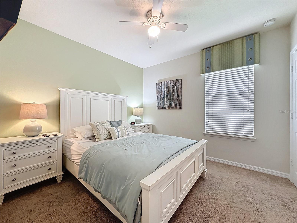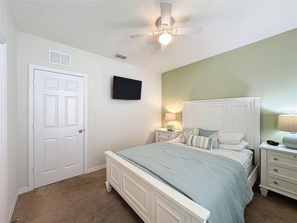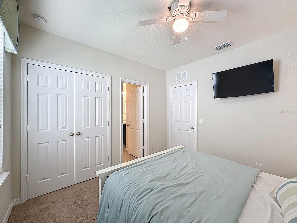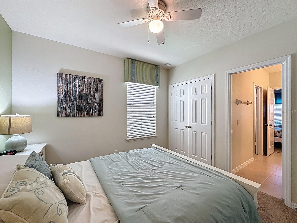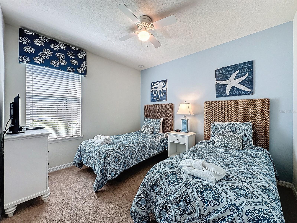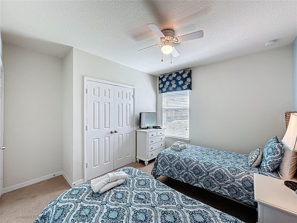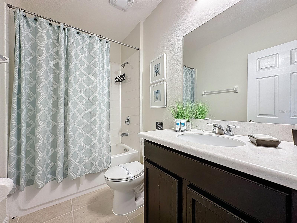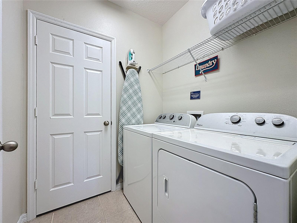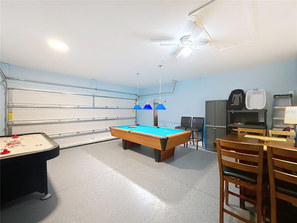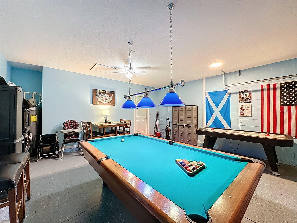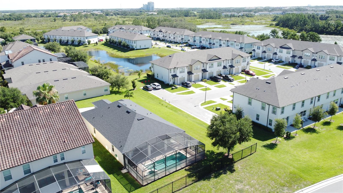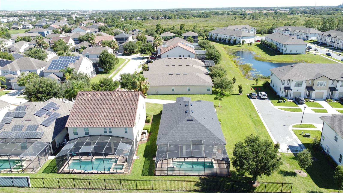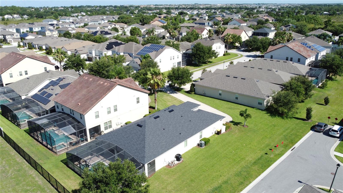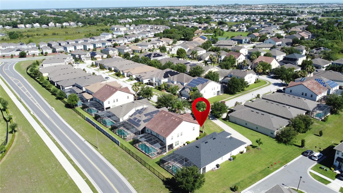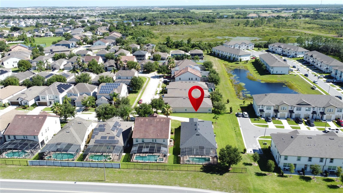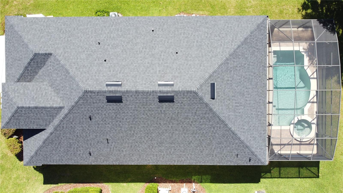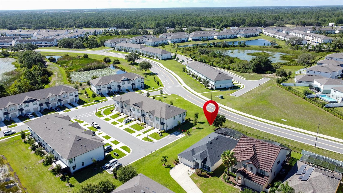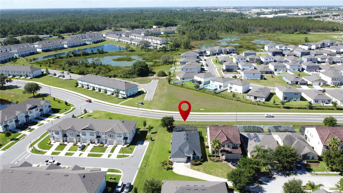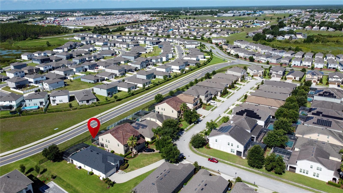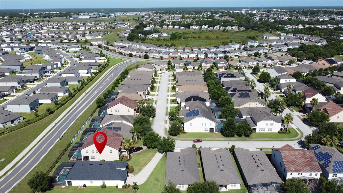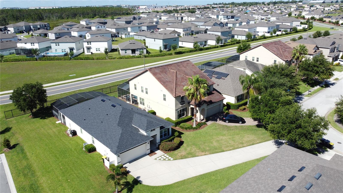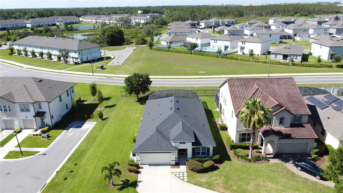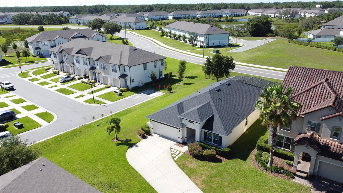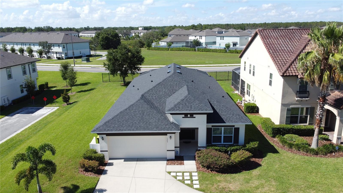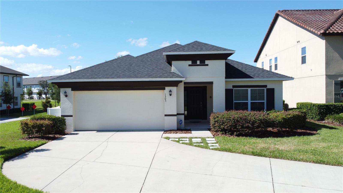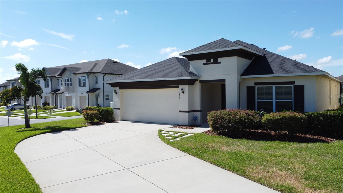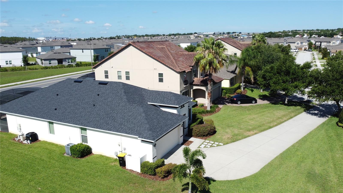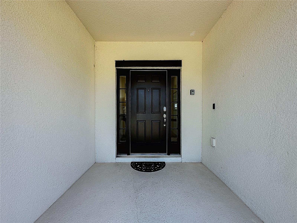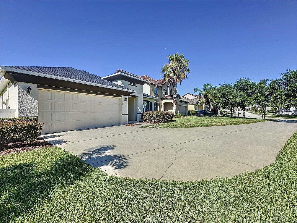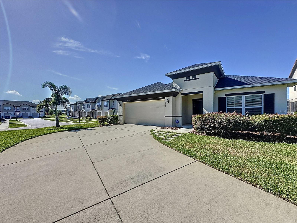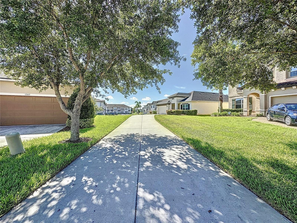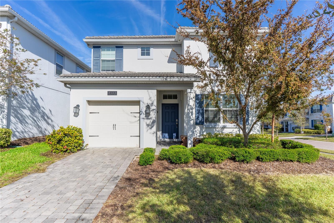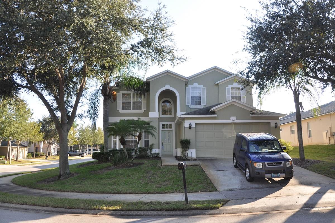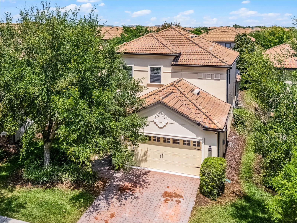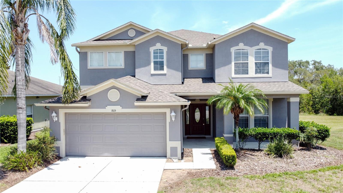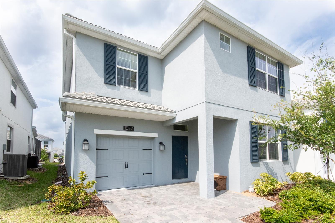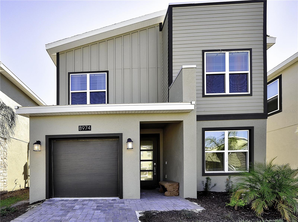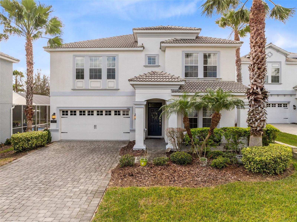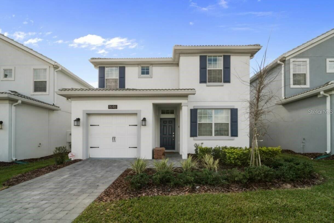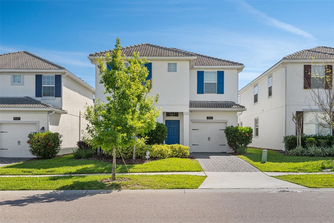PRICED AT ONLY: $480,000
Address: 1303 Yorkshire Court, DAVENPORT, FL 33896
Description
This is it! AFFORDABLE LUXURY, just minutes from Disney awaits at 1303 Yorkshire Court, a beautifully appointed pool/spa home in the prestigious gated community of The Dales at West Haven. Designed with both comfort and elegance in mind, this residence offers the perfect blend of sophistication and practicality for a primary residence, vacation retreat, or short term rental investment.
From the moment you enter, youll notice the quiet luxury of the professionally designed interiors. A soft neutral palette, elegant flooring, and abundant natural light set the tone throughout. The spacious open concept layout includes four bedrooms and three full bathrooms, centered around a large living, dining, and kitchen area designed for todays Florida lifestyle. The kitchen serves as the heart of the home with espresso cabinetry, granite counters, formal dining as well as a large island for informal meals, and seamless flow into the light filled living space overlooking the pool.
The thoughtful split floor plan maximizes both privacy and rental potential. Two bedrooms share a Jack and Jill bath, a third guest bedroom has its own full bath, and the expansive primary suite offers a private retreat with dual vanities, walk in shower, and generous closet space. This home has been meticulously maintained as a second home and short term rental, with updates that include stainless steel appliances, granite counters, and a new roof in 2024. A long driveway for multiple vehicles, two car garage, and only one neighboring property add to the sense of privacy and convenience.
Step outside to a south facing pool and spa designed for year round enjoyment. The screened lanai provides ample room for outdoor dining and lounging, complete with a ceiling fan and additional privacy screening. Whether entertaining guests or enjoying a quiet morning coffee, the outdoor space is a true highlight.
As a resident or host, youll enjoy access to resort style amenities, including a clubhouse, pool, gym, tennis courts, and volleyball court. HOA services cover landscaping, gated security, basic cable, and WiFi for a low maintenance experience. The location is unmatchedjust a short drive from Walt Disney World, with easy access to I 4 for trips to Tampas Gulf Coast beaches or Orlandos world class entertainment. Nearby ChampionsGate, Posner Park Village, and the Omni Resort provide high end shopping, dining, and golf, while everyday essentials are only minutes away.
Opportunities like this are rare in The Dales at West Haven. Combining affordable luxury, a prime location, and income producing potential, this home represents the best of Central Florida living. Schedule your showing today and experience the lifestyle for yourself.
Property Location and Similar Properties
Payment Calculator
- Principal & Interest -
- Property Tax $
- Home Insurance $
- HOA Fees $
- Monthly -
For a Fast & FREE Mortgage Pre-Approval Apply Now
Apply Now
 Apply Now
Apply Now- MLS#: S5128265 ( Residential )
- Street Address: 1303 Yorkshire Court
- Viewed: 16
- Price: $480,000
- Price sqft: $167
- Waterfront: No
- Year Built: 2014
- Bldg sqft: 2877
- Bedrooms: 4
- Total Baths: 4
- Full Baths: 3
- 1/2 Baths: 1
- Garage / Parking Spaces: 2
- Days On Market: 18
- Additional Information
- Geolocation: 28.2494 / -81.6361
- County: POLK
- City: DAVENPORT
- Zipcode: 33896
- Subdivision: Dales At West Haven
- Provided by: COLDWELL BANKER RESIDENTIAL RE
- Contact: Nikki Ansons
- 407-647-1211

- DMCA Notice
Features
Building and Construction
- Covered Spaces: 0.00
- Exterior Features: Lighting, Sidewalk, Sliding Doors
- Flooring: Carpet, Ceramic Tile
- Living Area: 2045.00
- Roof: Shingle
Property Information
- Property Condition: Completed
Land Information
- Lot Features: Sidewalk, Paved
Garage and Parking
- Garage Spaces: 2.00
- Open Parking Spaces: 0.00
Eco-Communities
- Pool Features: Gunite, In Ground, Screen Enclosure
- Water Source: Public
Utilities
- Carport Spaces: 0.00
- Cooling: Central Air
- Heating: Central, Electric
- Pets Allowed: Yes
- Sewer: Public Sewer
- Utilities: Cable Available, Electricity Connected, Sewer Connected, Sprinkler Recycled, Water Connected
Amenities
- Association Amenities: Gated, Park, Playground, Pool, Recreation Facilities
Finance and Tax Information
- Home Owners Association Fee: 869.00
- Insurance Expense: 0.00
- Net Operating Income: 0.00
- Other Expense: 0.00
- Tax Year: 2024
Other Features
- Appliances: Dishwasher, Disposal, Dryer, Electric Water Heater, Microwave, Refrigerator, Washer
- Association Name: Leland Management/Jaritza Ramos
- Association Phone: 407-214-9241
- Country: US
- Furnished: Turnkey
- Interior Features: Ceiling Fans(s), Eat-in Kitchen, Primary Bedroom Main Floor, Split Bedroom, Thermostat, Walk-In Closet(s), Window Treatments
- Legal Description: DALES AT WEST HAVEN PB 151 PG 37-39 LOT 11
- Levels: One
- Area Major: 33896 - Davenport / Champions Gate
- Occupant Type: Vacant
- Parcel Number: 27-26-05-701152-000110
- Possession: Close Of Escrow
- Style: Traditional
- View: Garden, Pool, Trees/Woods
- Views: 16
- Zoning Code: SFR
Nearby Subdivisions
Abbey At West Haven
Abbeywest Haven
Ashebrook
Ashley Manor
Bellaviva
Bellaviva Ph 1
Bellaviva Ph 2
Bellaviva Ph 3
Belle Haven
Belle Haven Ph 1
Bentley Oaks
Bridgewater Crossing
Bridgewater Crossing Ph 01
Bridgewater Crossing Phase 01
Champions Gate
Champions Pointe
Championsgate
Championsgate Condo 4 Ph 31 3
Championsgate Resort
Championsgate Stoneybrook
Championsgate Stoneybrook Sout
Chelsea Park
Chelsea Pkwest Haven
Cypress Pointe Forest
Dales At West Haven
Daleswest Haven
Fantasy Island Res Orlando
Festival Ph 1
Fox North
Glen At West Haven
Glenwest Haven
Green At West Haven Ph 02
Green At West Haven Ph 3
Hamlet At West Haven
Interocean City Sec A
Interocean City Sec A Rep Of B
Lake Wilson Preserve
Loma Del Sol
Loma Del Sol Ph 02 A
Loma Del Sol Ph 02 E
Loma Vista Sec 01
Loma Vista Sec 02
None
Orange Blossom Add West
Orange Villas
Paradise Woods Ph 02
Paradise Woods Ph I
Pinewood Country Estates
Reserve At Town Center
Retreat At Championsgate
Sanctuary At West Haven
Sandy Ridge
Sandy Ridge Ph 01
Sandy Ridge Ph 02
Sandy Ridge Phase 1 Pb 124 Pgs
Sereno Ph 01
Sereno Ph 2
Seybolddunson Road Ph 5
Shire At West Haven Ph 01
Shire At West Haven Ph 1
Stoneybrook South
Stoneybrook South Champions G
Stoneybrook South North
Stoneybrook South North Parcel
Stoneybrook South North Pclph
Stoneybrook South North Prcl 7
Stoneybrook South North Prcl P
Stoneybrook South Ph 1
Stoneybrook South Ph 1 1 J 1
Stoneybrook South Ph 1 Rep Of
Stoneybrook South Ph D-1 & E-1
Stoneybrook South Ph D1 E1
Stoneybrook South Ph F1
Stoneybrook South Ph G-1
Stoneybrook South Ph G1
Stoneybrook South Ph I 1 J 1
Stoneybrook South Ph I-1 & J-1
Stoneybrook South Ph I1 J1
Stoneybrook South Ph J 2 J 3
Stoneybrook South Ph J-2 & J-3
Stoneybrook South Ph J2 J3
Stoneybrook South Phi1j1 Pb23
Stoneybrook South Tr K
Summers Corner
Tanglewood Preserve
Thousand Oaks Ph 02
Tivoli I Reserve Ph 3
Tivoli Reserve Ph 1
Tivoli Reserve Ph 2
Tivoli Reserve Ph 3
Tivoli Reserve Phase 1
Tract X Pb 32 Pgs 6770 Lot 19
Villa Domani
Vistamar Villages
Vistamar Vlgs
Vistamar Vlgs Ph 2
Windwood Bay
Windwood Bay Ph 01
Windwood Bay Ph 02
Similar Properties
Contact Info
- The Real Estate Professional You Deserve
- Mobile: 904.248.9848
- phoenixwade@gmail.com
