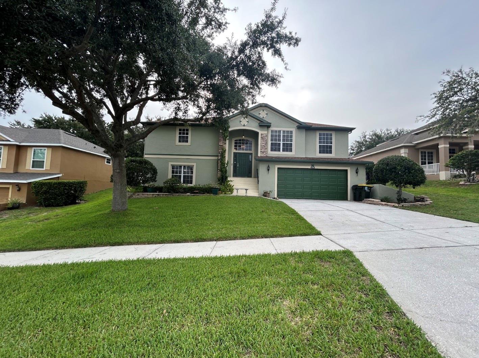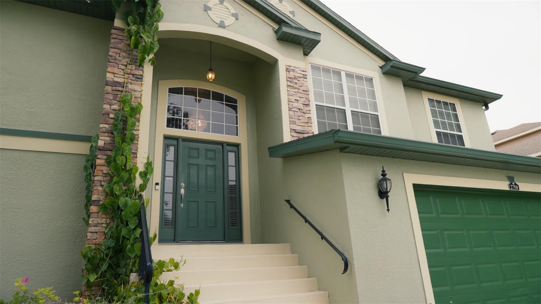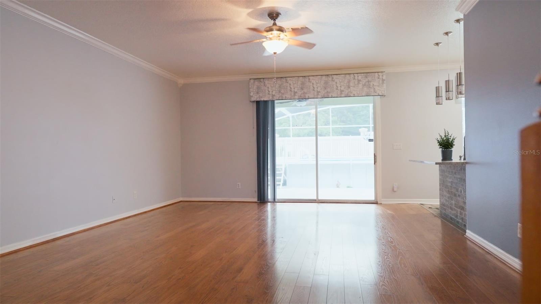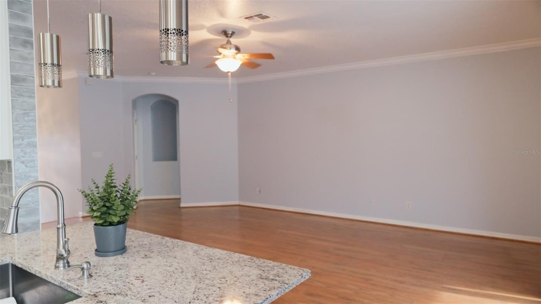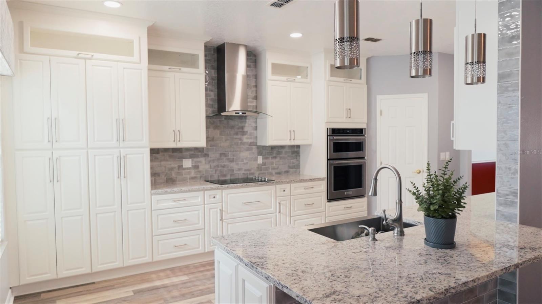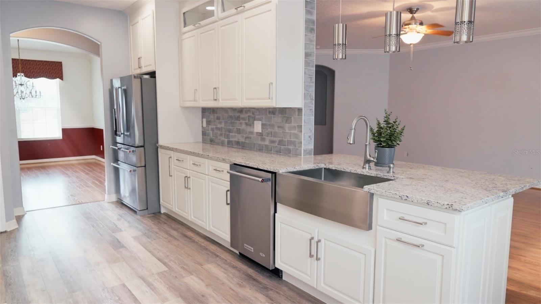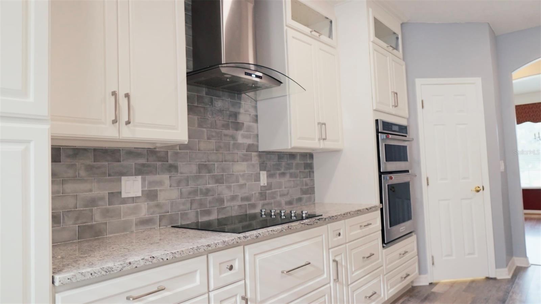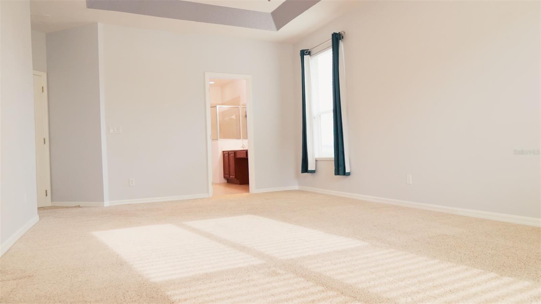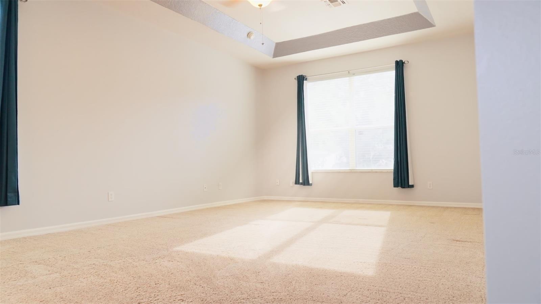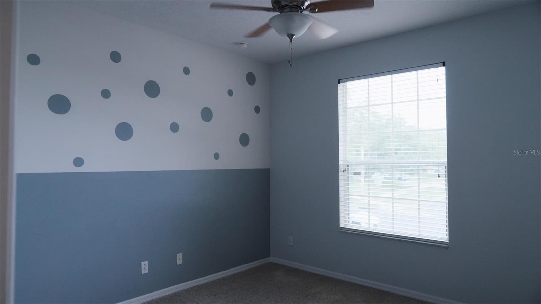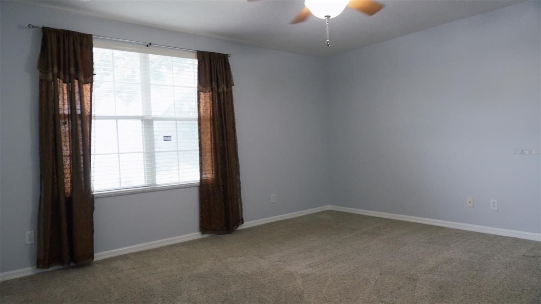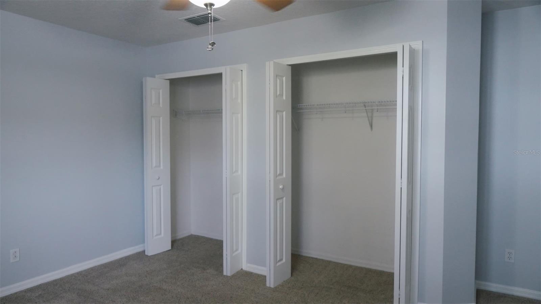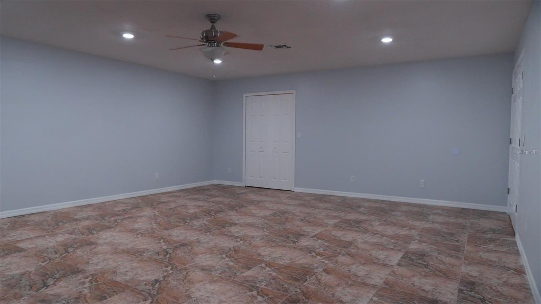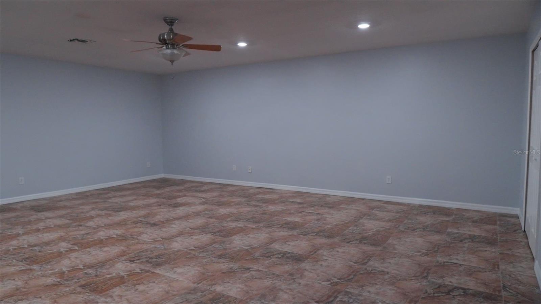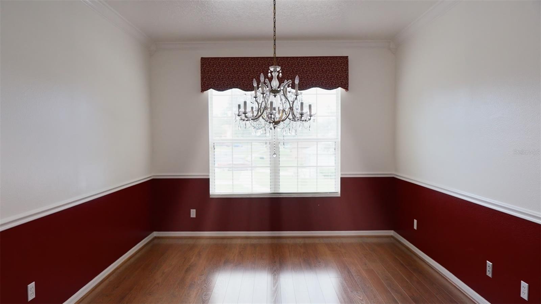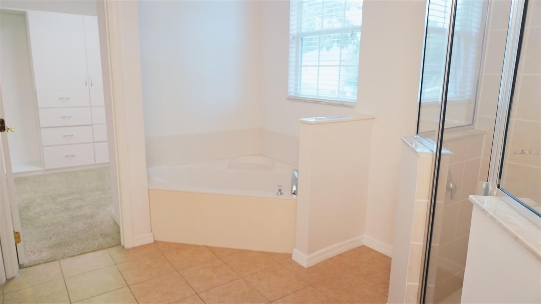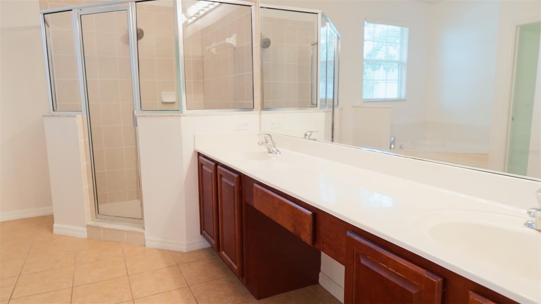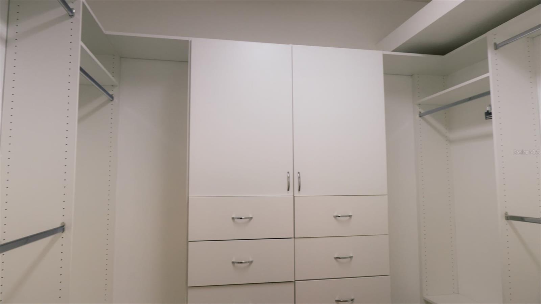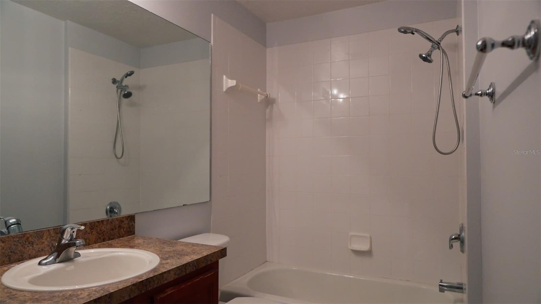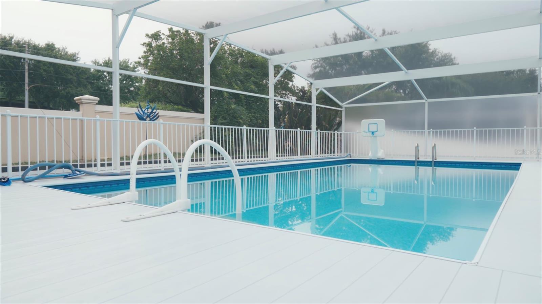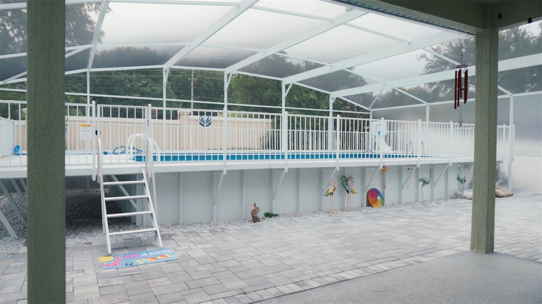PRICED AT ONLY: $560,000
Address: 2750 Eagle Lake Drive, CLERMONT, FL 34711
Description
This stunning 4 bedroom, 3 bathroom home offers over 3,000 square feet of well designed living space. From the moment you step inside, youll notice the soaring ceilings, natural light, and open floor plan that creates an inviting atmosphere. The formal living and dining areas provide the perfect space for entertaining. The spacious kitchen features granite countertops and stainless steel appliances. It opens to a comfortable family room that flows seamlessly to the outdoor living area. The primary suite is tucked away for privacy and includes tray ceilings, walk in closets, and a spa like bathroom. Enjoy a garden tub, separate shower, and dual vanities in the luxurious en suite. A secondary bedroom offers a private bath, ideal for guests. Two additional bedrooms share a full bath and are perfect for family, a home office, or a hobby space. Step outside to your private backyard oasis featuring a screened in pool and covered lanai. Whether you're swimming, lounging, or dining alfresco, this backyard is built for relaxation and entertaining. The mature landscaping provide peaceful privacy. The garage offers plenty of storage and parking space. Tile and laminate flooring flow throughout the home. Inside laundry room with storage adds convenience. Located near top rated schools, shopping, restaurants, and major roadways. Close to scenic parks, lakes, and trails for outdoor enjoyment. This home blends elegance, comfort, and Florida lifestyle in one perfect package. Dont miss the chance to call it yours!
Property Location and Similar Properties
Payment Calculator
- Principal & Interest -
- Property Tax $
- Home Insurance $
- HOA Fees $
- Monthly -
For a Fast & FREE Mortgage Pre-Approval Apply Now
Apply Now
 Apply Now
Apply Now- MLS#: S5128481 ( Residential )
- Street Address: 2750 Eagle Lake Drive
- Viewed: 177
- Price: $560,000
- Price sqft: $132
- Waterfront: No
- Year Built: 2006
- Bldg sqft: 4242
- Bedrooms: 4
- Total Baths: 3
- Full Baths: 3
- Garage / Parking Spaces: 4
- Days On Market: 185
- Additional Information
- Geolocation: 28.5312 / -81.7271
- County: LAKE
- City: CLERMONT
- Zipcode: 34711
- Subdivision: Lost Lake Tract E
- Elementary School: Lost Lake Elem
- Middle School: East Ridge Middle
- High School: East Ridge High
- Provided by: EXP REALTY LLC
- Contact: Cesar Estrada, PA
- 888-883-8509

- DMCA Notice
Features
Building and Construction
- Covered Spaces: 0.00
- Exterior Features: Rain Gutters, Sidewalk, Sliding Doors
- Flooring: Carpet, Laminate, Tile
- Living Area: 3004.00
- Roof: Shingle
School Information
- High School: East Ridge High
- Middle School: East Ridge Middle
- School Elementary: Lost Lake Elem
Garage and Parking
- Garage Spaces: 4.00
- Open Parking Spaces: 0.00
- Parking Features: Garage Door Opener
Eco-Communities
- Pool Features: Above Ground, Screen Enclosure
- Water Source: Public
Utilities
- Carport Spaces: 0.00
- Cooling: Central Air
- Heating: Central
- Pets Allowed: Yes
- Sewer: Public Sewer
- Utilities: Electricity Available, Sewer Available, Water Available
Finance and Tax Information
- Home Owners Association Fee: 76.25
- Insurance Expense: 0.00
- Net Operating Income: 0.00
- Other Expense: 0.00
- Tax Year: 2024
Other Features
- Appliances: Dishwasher, Microwave, Range, Refrigerator
- Association Name: Janna Laine
- Association Phone: 800-932-6636
- Country: US
- Interior Features: Ceiling Fans(s), Eat-in Kitchen, High Ceilings, Open Floorplan, Vaulted Ceiling(s), Walk-In Closet(s)
- Legal Description: LOST LAKE TRACT E PB 53 PG 47-51 LOT 153 ORB 4597 PG 1939
- Levels: Two
- Area Major: 34711 - Clermont
- Occupant Type: Vacant
- Parcel Number: 32-22-26-1199-000-15300
- Views: 177
Nearby Subdivisions
16th Fairway Villas
Anderson Hills
Andersons U S G
Aurora Homes Sub
Barrington Estates
Beacon Ridge At Legends
Bella Lago
Bella Terra
Bent Tree
Bridgestone At Legends Ph Iii
Brighton At Kings Ridge Ph 02
Brighton At Kings Ridge Ph 03
Cambridge At Kings Ridge
Camphorwood Shores
Cashwell Minnehaha Shores
Clermont
Clermont Aberdeen At Kings Rid
Clermont Beacon Ridge At Legen
Clermont Bridgestone At Legend
Clermont College Park Ph 01 Lt
Clermont College Park Ph 02b L
Clermont Crest View
Clermont Emerald Lakes Coop Lt
Clermont Hartwood Reserve Ph 0
Clermont Heritage Hills Ph 02
Clermont Highgate At Kings Rid
Clermont Indian Hills
Clermont Lakeview Pointe
Clermont Lincoln Heights Schoo
Clermont Magnolia Park Ph 03
Clermont Margaree Gardens Sub
Clermont North Ridge Ph 01 Tr
Clermont Nottingham At Legends
Clermont Oak View
Clermont Park Place
Clermont Pinecrest
Clermont Point Place
Clermont Regency Hills Ph 03 L
Clermont Shady Nook
Clermont Shores First Add
Clermont Skyridge Valley Ph 02
Clermont Somerset Estates
Clermont Summit Greens Ph 02b
Clermont Tower Grove Sub
Clermont Woodlawn
Crescent Cove Dev
Crescent Lake Club Second Add
Crestview
Crestview Pb 71 Pg 5862 Lot 7
Crestview Ph Ii
Crestview Ph Ii A Rep
Crystal Cove
Featherstones Replatcaywood
Florence Lake Ridge Sub
Foxchase
Greater Hills
Greater Hills Ph 04
Greater Hills Ph 06 Lt 601
Greater Hills Phase 2
Greater Pines Ph 03
Greater Pines Ph 06
Greater Pines Ph 08 Lt 802
Greater Pines Ph 10
Greater Pines Ph 10 Lt 1001 Pb
Greater Pines Ph I Sub
Greater Pines Ph Ii Sub
Groveland Farms 272225
Hammock Pointe
Hammock Reserve Sub
Hartwood Landing
Hartwood Lndg
Hartwood Reserve Ph 02
Harvest Landing
Harvest Lndg
Heritage Hills
Heritage Hills Ph 01
Heritage Hills Ph 02
Heritage Hills Ph 4a
Heritage Hills Ph 4b
Heritage Hills Ph 5b
Heritage Hills Ph 6a
Heritage Hills Ph 6b
Highland Groves Ph I Sub
Highland Groves Ph Ii Sub
Highland Point Sub
Hills Clermont Ph 01
Hills Clermont Ph 02
Hills Lake Louisa Ph 03
Hunter's Run Phase 3
Hunters Run Ph 3
Johns Lake Estate
Johns Lake Estates
Johns Lake Landing
Johns Lake Lndg Ph 2
Johns Lake Lndg Ph 3
Johns Lake Lndg Ph 4
Johns Lake Lndg Ph 5
Johns Lake Lndg Ph 6
Johns Lake North
Kings Ridge
Kings Ridge Brighton
Kings Ridge Devonshire
Kings Ridge Sussex
Kings Ridge East Hampton
Kings Ridge Ph 01
Kings Ridge Sussex
Lake Crescent Hills Sub
Lake Crescent Pines East Sub
Lake Louisa Highlands Ph 01
Lake Louisa Highlands Ph 02 A
Lake Louisa Oaks
Lake Nellie Crossing
Lake Ridge Club Sub
Lake Susan Homesites
Lakeview Pointe
Lost Lake
Lost Lake Tract E
Lt 161 Sunset Village At Clerm
Madison Park Sub
Magnolia Point
Magnolia Pointe Sub
Manchester At Kings Ridge Ph 0
Manchester At Kings Ridge Ph I
Montclair Ph 01
Monte Vista Park Farms 082326
Mooringsclermont
Myers Cove
None
Not On The List
Oak Hill Estates Sub
Osprey Pointe Sub
Overlook At Lake Louisa
Palisades Ph 02b
Palisades Ph 02d
Palisades Phase 2b
Pillars Landing
Pillars Rdg
Pillars Ridge
Pineloch Ph Ii Sub
Porter Point Sub
Postal Colony
Postal Colony 332226
Postal Colony 352226
Preston Cove Sub
Reagans Run
Regency Hills Ph 02
Regency Hills Ph 03
Royal View Estates
Shorewood Park
Sierra Vista
Sierra Vista Ph 01
South Hampton At Kings Ridge
Southern Fields Ph I
Southern Fields Ph Ii
Spring Valley Ph Vi Sub
Spring Valley Phase Iii
Summit Greens
Summit Greens Ph 01
Summit Greens Ph 01b
Summit Greens Ph 02
Summit Greens Ph 02a Lt 01 Orb
Summit Greens Ph 02b Lt 01 Bei
Summit Greens Ph 2d
Summit Greens Phase 1
Sunshine Hills
Susans Landing
Swiss Fairways Vacation Parad
Swiss Fairways Ph One Sub
Terrace Grove Sub
The Oranges Ph One Sub
Timberlane Ph I Sub
Vacation Village Condo
Village Green
Vista Grande Ph I Sub
Vista Grande Ph Iii Sub
Vistas Add 02
Vistas Sub
Waterbrooke Ph 1
Waterbrooke Ph 3
Waterbrooke Ph 4
Waterbrooke Phase 6
Wellington At Kings Ridge Ph 0
Wellington At Kings Ridge Ph 1
Whitehall At Kings Ridge
Whitehallkings Rdg Ph Ii
Similar Properties
Contact Info
- The Real Estate Professional You Deserve
- Mobile: 904.248.9848
- phoenixwade@gmail.com

