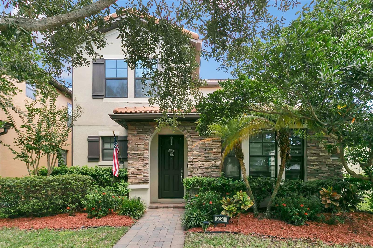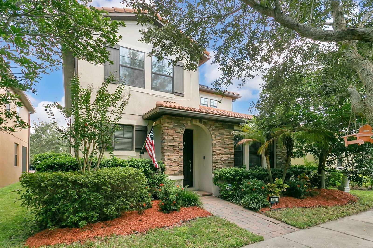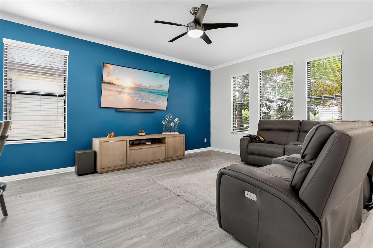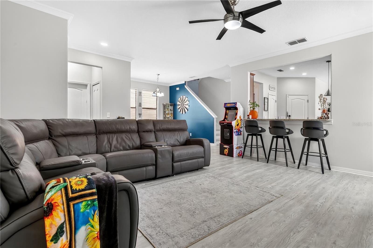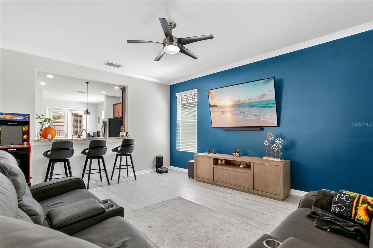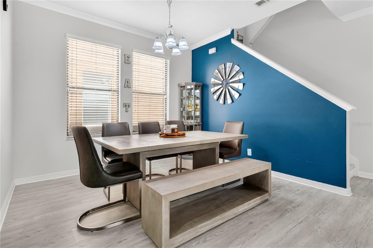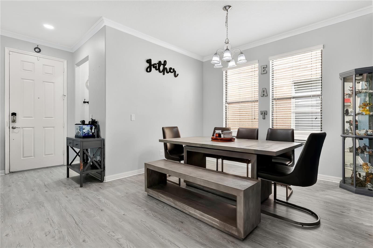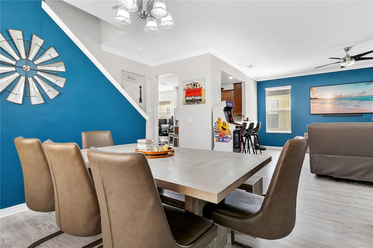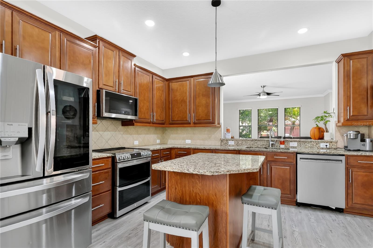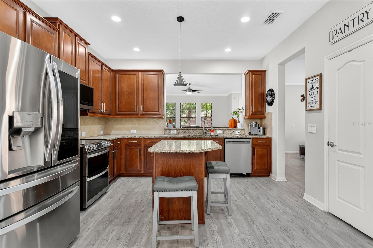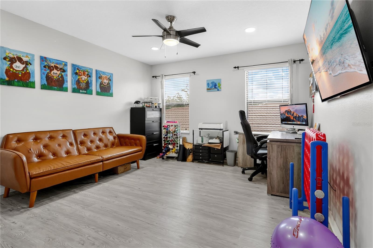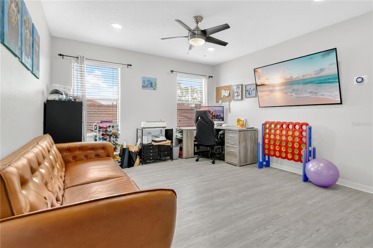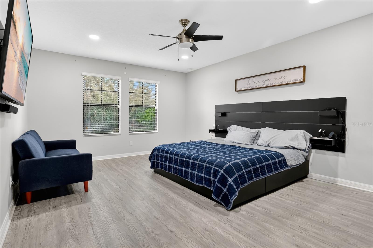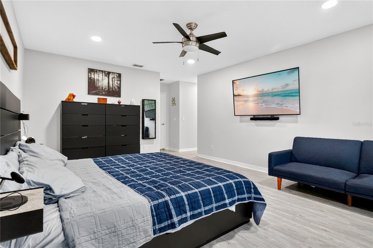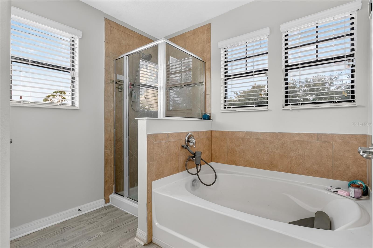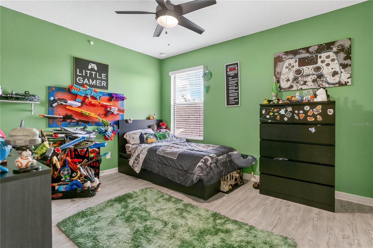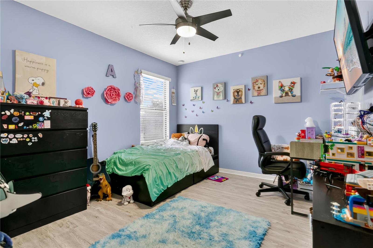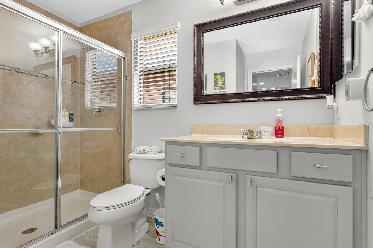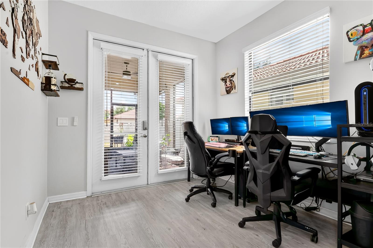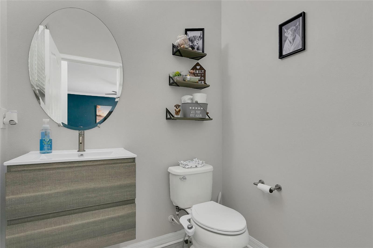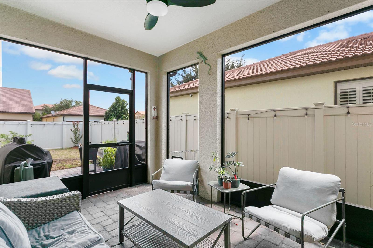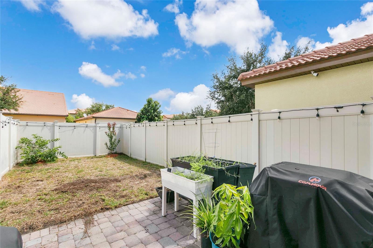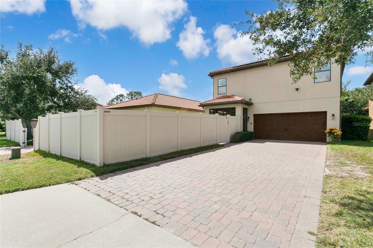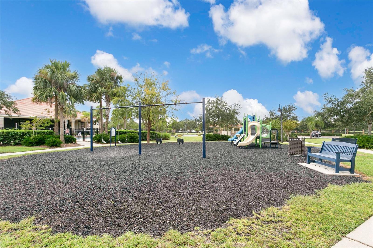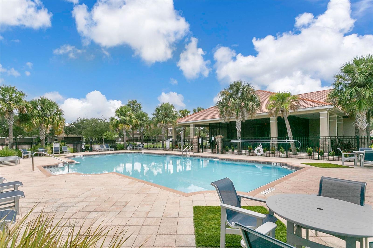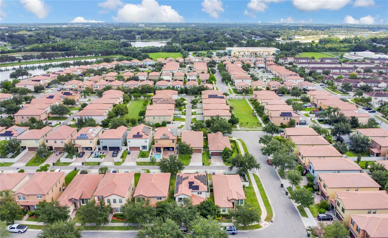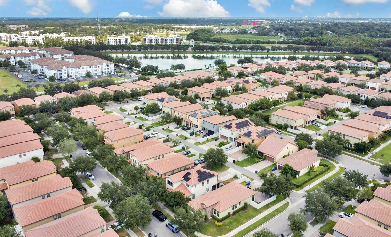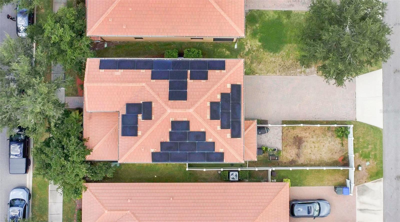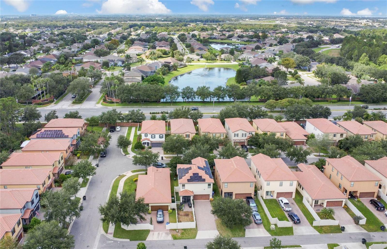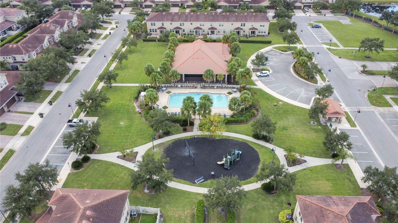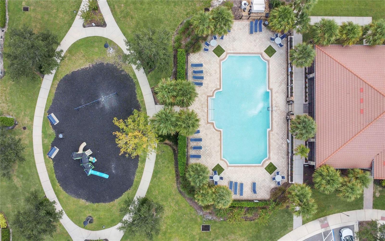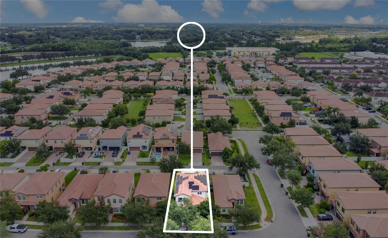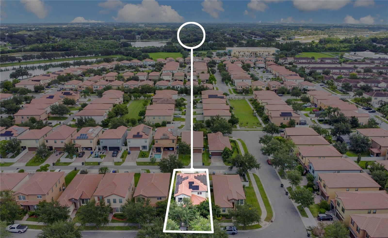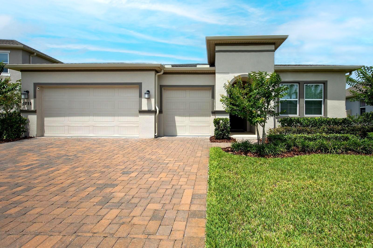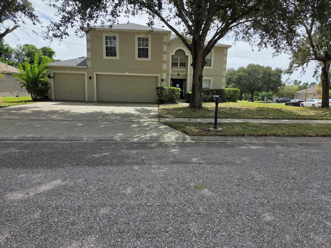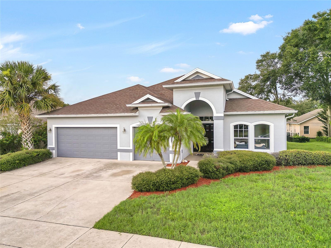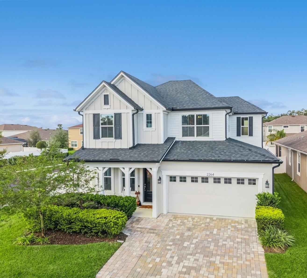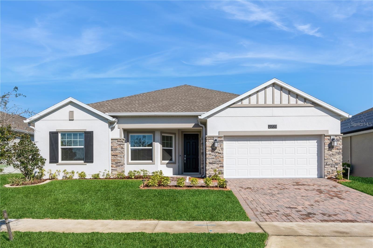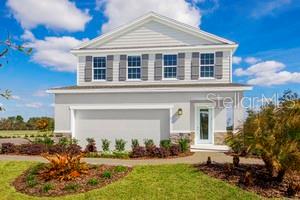PRICED AT ONLY: $480,000
Address: 2020 Fishtail Fern Way, OCOEE, FL 34761
Description
PRICE IMPROVEMENT! Youll fall in love with this 3 bedroom, 2.5 bath home that offers a bright, open floor plan filled with natural light. From the moment you enter, youre greeted by a spacious living and dining area that flows seamlessly into the beautiful kitchen, featuring granite countertops, wood cabinets, an island, and a breakfast bar that opens to the great roomperfect for everyday living and entertaining.
The master suite boasts a large walk in closet and a luxurious bathroom complete with dual vanity sinks, a soaking tub, and a separate shower. Two additional bedrooms, also filled with natural light, provide plenty of comfort and flexibility. Upstairs, youll find a versatile loft area that can be used as a second TV space, playroom, or home office, along with a convenient upstairs laundry room.
Step outside to enjoy a screened lanai and fenced backyard, ideal for pets or play. This home also features all new appliances, adding to its move in ready appeal.
Located in a secure gated community, residents enjoy low maintenance living along with great amenities, including a clubhouse and pool.
This is truly one of those homes you need to see in person to appreciate!
Property Location and Similar Properties
Payment Calculator
- Principal & Interest -
- Property Tax $
- Home Insurance $
- HOA Fees $
- Monthly -
For a Fast & FREE Mortgage Pre-Approval Apply Now
Apply Now
 Apply Now
Apply Now- MLS#: S5134842 ( Residential )
- Street Address: 2020 Fishtail Fern Way
- Viewed: 36
- Price: $480,000
- Price sqft: $179
- Waterfront: No
- Year Built: 2012
- Bldg sqft: 2686
- Bedrooms: 3
- Total Baths: 3
- Full Baths: 2
- 1/2 Baths: 1
- Garage / Parking Spaces: 2
- Days On Market: 39
- Additional Information
- Geolocation: 28.5404 / -81.5411
- County: ORANGE
- City: OCOEE
- Zipcode: 34761
- Subdivision: Villageswesmere Ph 02 Aa Cc E
- Provided by: EXP REALTY LLC
- Contact: Steve Pugh
- 407-846-0940

- DMCA Notice
Features
Building and Construction
- Covered Spaces: 0.00
- Exterior Features: Sidewalk
- Flooring: Vinyl
- Living Area: 2117.00
- Roof: Tile
Garage and Parking
- Garage Spaces: 2.00
- Open Parking Spaces: 0.00
Eco-Communities
- Water Source: None
Utilities
- Carport Spaces: 0.00
- Cooling: Central Air
- Heating: Central, Electric
- Pets Allowed: Yes
- Sewer: Public Sewer
- Utilities: Cable Connected, Electricity Connected, Phone Available
Amenities
- Association Amenities: Clubhouse, Gated, Playground, Pool
Finance and Tax Information
- Home Owners Association Fee Includes: Pool
- Home Owners Association Fee: 374.79
- Insurance Expense: 0.00
- Net Operating Income: 0.00
- Other Expense: 0.00
- Tax Year: 2024
Other Features
- Appliances: Convection Oven, Dishwasher, Dryer, Microwave, Refrigerator, Washer
- Association Name: Artemis Lifestyle Services
- Association Phone: 407-705-2190
- Country: US
- Interior Features: Ceiling Fans(s)
- Legal Description: VILLAGES OF WESMERE PHASE 2 75/88 LOT 434
- Levels: Two
- Area Major: 34761 - Ocoee
- Occupant Type: Owner
- Parcel Number: 29-22-28-8897-04-340
- Views: 36
- Zoning Code: PUD-HD
Nearby Subdivisions
Admiral Pointe
Amber Ridge
Arden Park North Ph 2a
Arden Park North Ph 3
Arden Park North Ph 4
Arden Park North Ph 5
Arden Park North Ph 6
Arden Park South
Brentwood Heights
Brookstone 43/47
Brookstone 4347
Cambridge Village 50 66
Coventry At Ocoee Ph 01
Cross Creek Ocoee
Crown Pointe Cove
Fenwick Cove
Forest Trls J N
Forestbrooke Ph 03
Forestbrooke Ph 03 Ae
Frst Oaks
Frst Oaks Ph 03
Hidden Glen
Jessica Manor
Lakewood Manor A B D
Mccormick Reserve
Mccormick Reserve Phase One
Mccormick Woods Ph 2
Meadow Rdg B C D E F F1 F2
North Ocoee Add
Oak Trail Reserve
Ocoee Hills
Ocoee Lndgs
Peach Lake Manor
Prairie Lake Village Ph 03
Preserve/crown Point Ph 2b
Preservecrown Point Ph 2a
Preservecrown Point Ph 2b
Reflections
Remington Oaks Ph 01
Reserve
Reserve 50 01
Reserve At Lake Meadows
Richfield
Seegar Sub
Shari Estates
Shoal Creek
Silver Bend
Silver Glen Ph 02 Village 01
Spring Lake Reserve
Temple Grove Estates
Twin Lake Forest
Twin Lakes Manor Add 01
Villageswesmere Ph 02 Aa Cc E
Villageswesmere Ph 2
Villageswesmere Ph 3
Waterside
Wesmere Brookhaven Oaks
Westchester
Weston Park
Willows On Lake 48 35
Wind Stoneocoee Ph 02 A B H
Windsor Landing
Wynwood
Similar Properties
Contact Info
- The Real Estate Professional You Deserve
- Mobile: 904.248.9848
- phoenixwade@gmail.com
