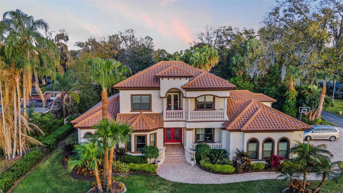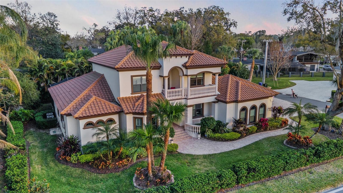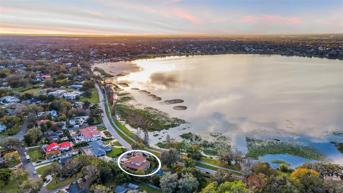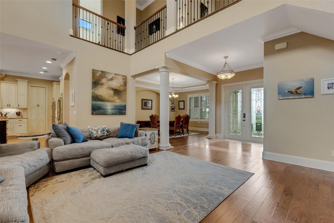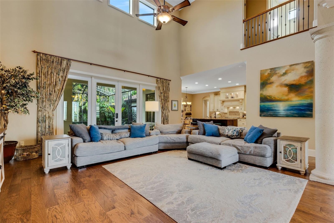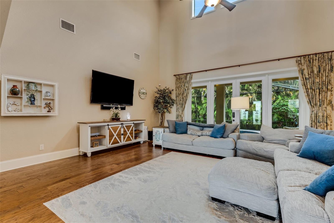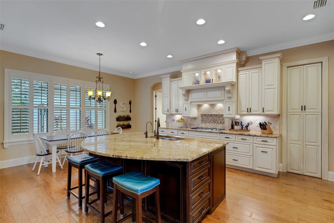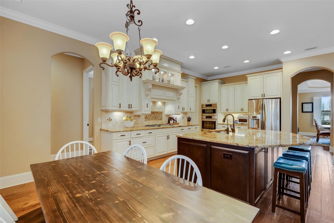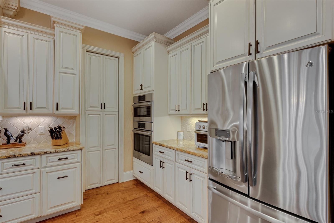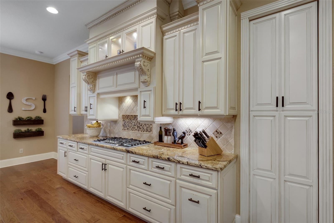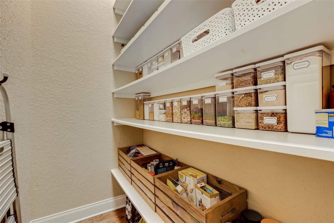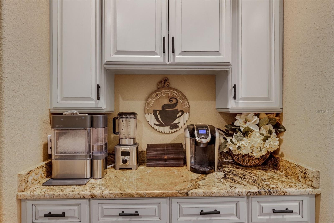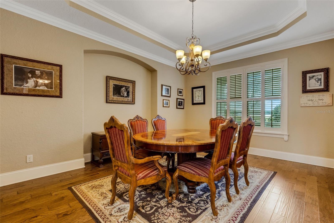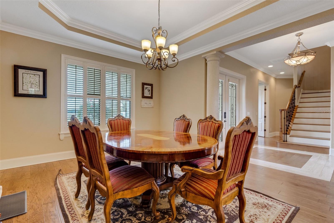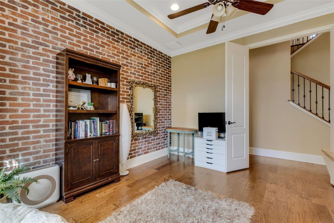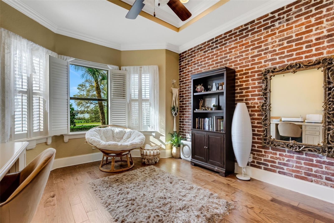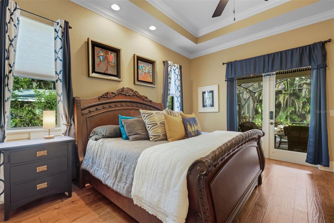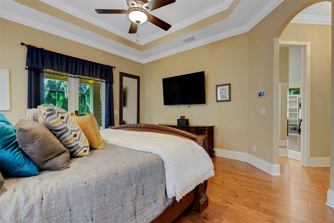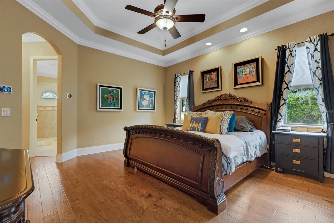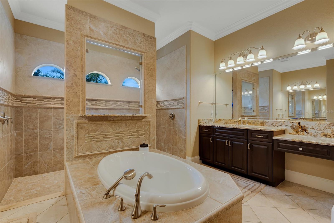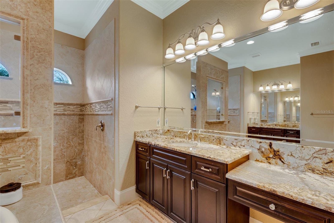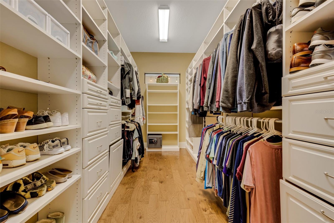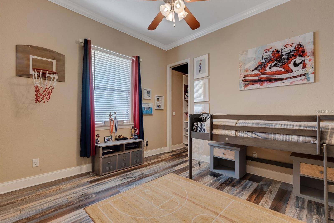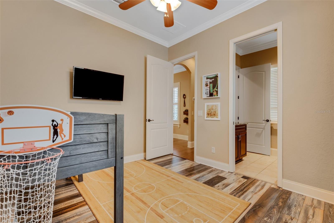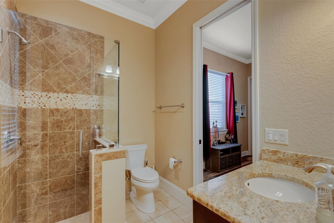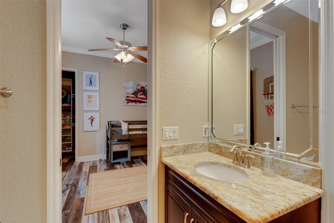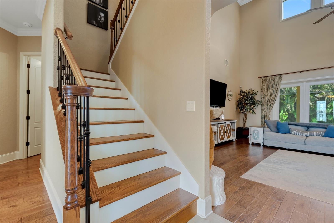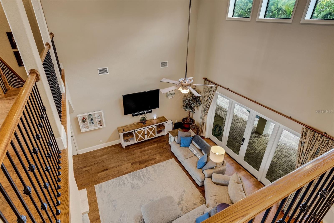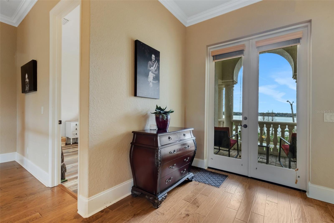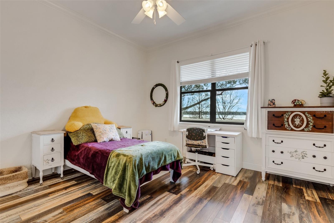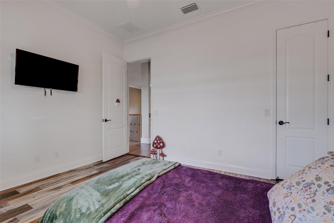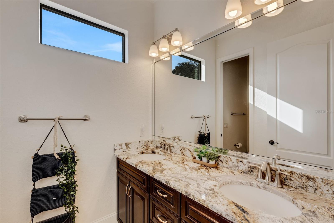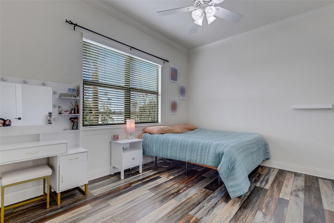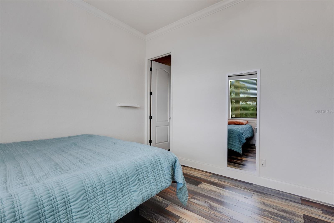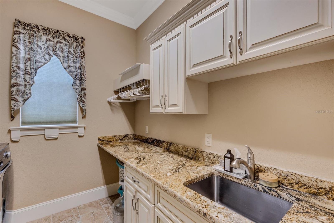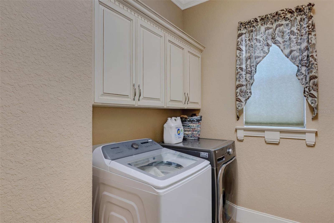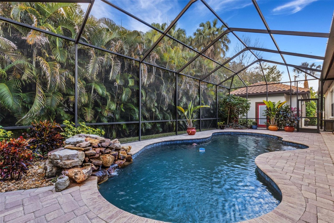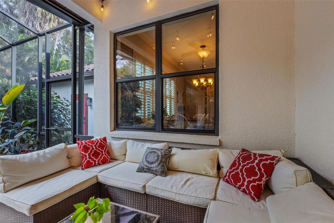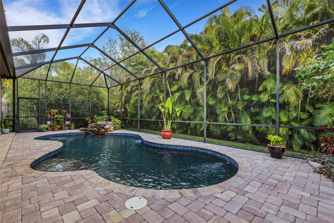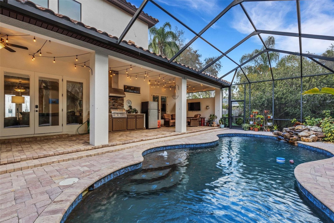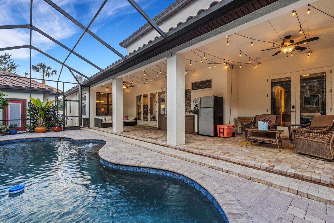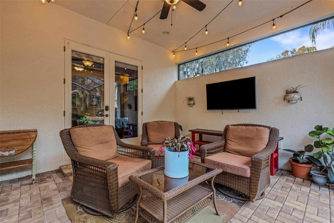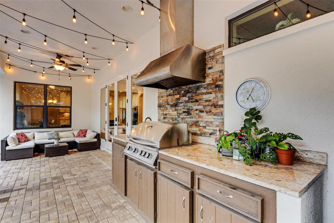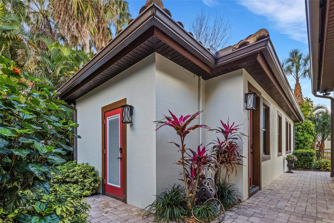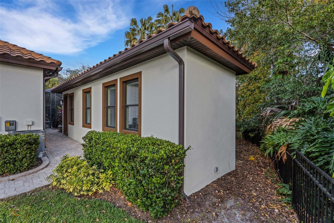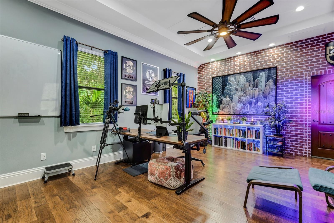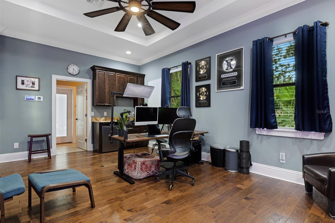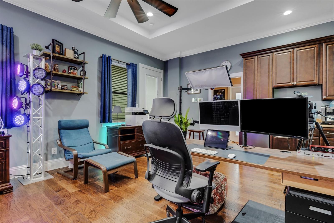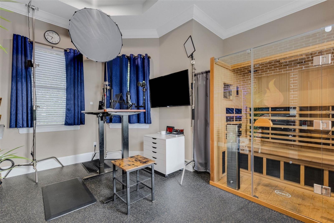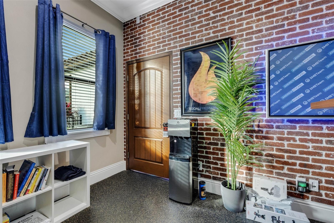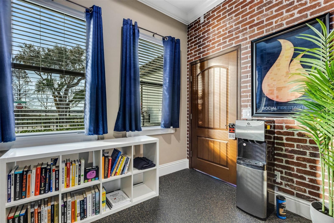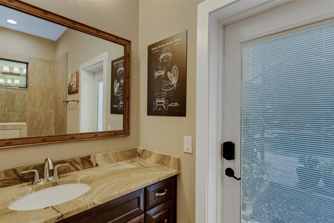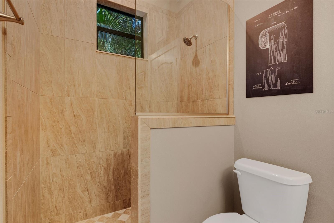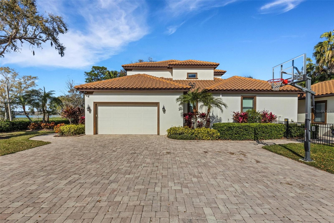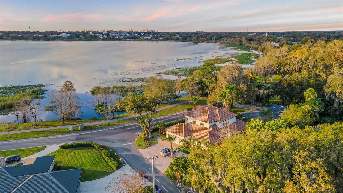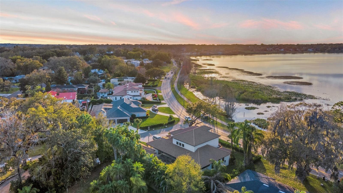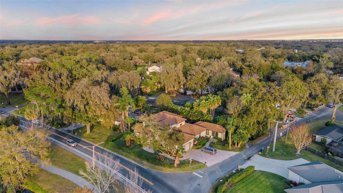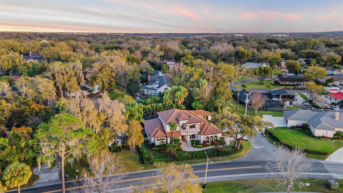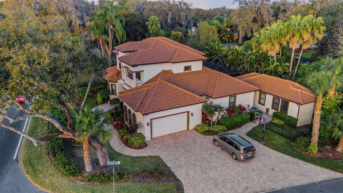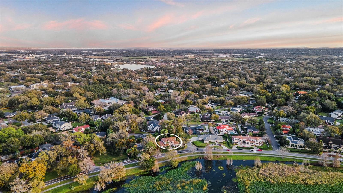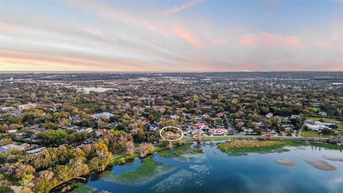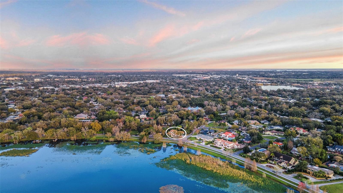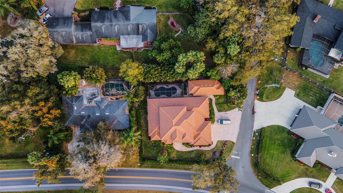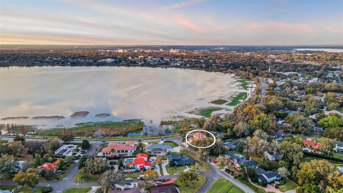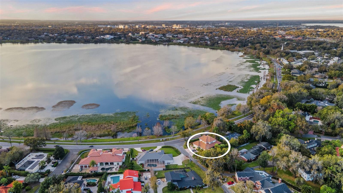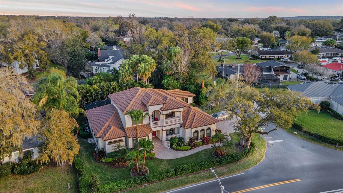PRICED AT ONLY: $1,449,000
Address: 465 Lake Hollingsworth Drive, LAKELAND, FL 33803
Description
Seller may consider buyer concessions if made in an offer. Discover your dream home in the prestigious Lake Hollingsworth area! This stunning 4 bedroom, 4 bathroom pool home, built by Tapia Homes, offers 3,255 sq ft of luxurious living space. Additionally, there is a detached 605 sq ft office/bedroom with a full bath built by Hulbert Homes, providing endless possibilities. Enjoy the beauty and convenience of living near Lake Hollingsworth, perfect for outdoor activities and scenic views. The open concept living room is filled with natural light and complemented by intricate crown molding throughout the home. The chefs kitchen is equipped with granite countertops, a large island, stainless steel appliances, and a walk in pantry. A dry bar connects the kitchen to the formal dining room, making it ideal for entertaining. The first floor primary suite features French doors leading to the pool, a walk in closet with custom shelving, and a spa like bathroom with double sinks, granite countertops, a walk in shower, a luxury soaking tub, and built in storage cabinets. An office adjacent to the primary suite overlooks Lake Hollingsworth, offering a serene work environment. This home includes an additional main floor bedroom with an ensuite bath, plus two bedrooms and one full bath upstairs. The outdoor oasis boasts two separate sitting areas, an outdoor kitchen, and a pool, perfect for relaxing and unwinding. Centrally located, this home is close to shopping, top rated schools, and downtown Lakeland. The seller will contribute towards an interest rate buy down with an acceptable offer. Dont miss this unique opportunity to own a custom home in the sought after Lake Hollingsworth area. Call today to schedule a viewing!
Property Location and Similar Properties
Payment Calculator
- Principal & Interest -
- Property Tax $
- Home Insurance $
- HOA Fees $
- Monthly -
For a Fast & FREE Mortgage Pre-Approval Apply Now
Apply Now
 Apply Now
Apply Now- MLS#: L4942599 ( Residential )
- Street Address: 465 Lake Hollingsworth Drive
- Viewed: 312
- Price: $1,449,000
- Price sqft: $268
- Waterfront: Yes
- Wateraccess: Yes
- Waterfront Type: Lake
- Year Built: 2015
- Bldg sqft: 5410
- Bedrooms: 4
- Total Baths: 4
- Full Baths: 4
- Garage / Parking Spaces: 2
- Days On Market: 620
- Additional Information
- Geolocation: 28.0212 / -81.9378
- County: POLK
- City: LAKELAND
- Zipcode: 33803
- Elementary School: Cleveland Court Elem
- Middle School: Southwest Middle School
- High School: Lakeland Senior High
- Provided by: EXP REALTY LLC
- Contact: Brian Stephens
- 888-883-8509

- DMCA Notice
Features
Building and Construction
- Builder Name: Tapia Homes
- Covered Spaces: 0.00
- Exterior Features: French Doors, Irrigation System, Lighting
- Fencing: Other
- Flooring: Ceramic Tile, Laminate, Wood
- Living Area: 4022.00
- Other Structures: Outdoor Kitchen
- Roof: Tile
Property Information
- Property Condition: Completed
Land Information
- Lot Features: Corner Lot, Flood Insurance Required, FloodZone, City Limits, Landscaped, Paved
School Information
- High School: Lakeland Senior High
- Middle School: Southwest Middle School
- School Elementary: Cleveland Court Elem
Garage and Parking
- Garage Spaces: 2.00
- Open Parking Spaces: 0.00
- Parking Features: Driveway, Garage Door Opener, Garage Faces Side
Eco-Communities
- Pool Features: Auto Cleaner, Gunite, Heated, In Ground, Salt Water, Screen Enclosure
- Water Source: Public
Utilities
- Carport Spaces: 0.00
- Cooling: Central Air, Zoned
- Heating: Central, Electric
- Sewer: Public Sewer
- Utilities: BB/HS Internet Available, Cable Available, Electricity Connected, Sewer Connected, Water Connected
Finance and Tax Information
- Home Owners Association Fee: 0.00
- Insurance Expense: 0.00
- Net Operating Income: 0.00
- Other Expense: 0.00
- Tax Year: 2023
Other Features
- Appliances: Built-In Oven, Cooktop, Dishwasher, Disposal, Dryer, Electric Water Heater, Gas Water Heater, Microwave, Refrigerator, Tankless Water Heater, Washer
- Country: US
- Interior Features: Ceiling Fans(s), Crown Molding, Dry Bar, Eat-in Kitchen, High Ceilings, Open Floorplan, Primary Bedroom Main Floor, Solid Wood Cabinets, Stone Counters, Tray Ceiling(s), Walk-In Closet(s)
- Legal Description: BEG NE COR OF SW1/4 OF NW1/4 RUN S 282.65 FT N 76 DEG 40 MIN W 227.94 FT S 26 DEG 11 MIN W 110.8 FT FOR POB RUN S 20 DEG 17 MIN W 150.07 FT TO NLY R/W COLLINS AVE N 59 DEGW ALONG R/W 194.9 FT TO LK HOLLINGSWORTH NLY & ELY ALONG LK 106 FT M/L S 72 DEG 17 MIN E 208.78 FT M/L TO POB LESS R/W FOR LK HOLLINGSWORTH DR LESS ADDNL RD R/W PER OR 9476-140
- Levels: Two
- Area Major: 33803 - Lakeland
- Occupant Type: Owner
- Parcel Number: 24-28-29-000000-034090
- Possession: Close of Escrow
- Style: Contemporary
- View: Water
- Views: 312
- Zoning Code: RA-1
Nearby Subdivisions
Alta Vista
Beacon Hill
Bellerive
Bridgefield Sub
Camphor Heights
Camphor Hghts Unit No 2
Casa Bella
Cleveland Heights
Cleveland Heights Manor First
Cox Johnsons Sub
Dixieland
Dixieland Rev
Dove Ridge
Eaton Park
Edgewood
Edgewood Park
Flood Add
Glendale Manor
Grasslands West
H A Stahl Flr Props Cos Clevel
Ha Stahl Properties Cos Cleve
Hallam Co Sub
Heritage Lakes Ph 02
Highland Hills
Horneys J T Add 01
Ihla Heights
Imperial Southgate Sub
Imperial Southgate Villas Sec
J T Horneys 1st Addlakeland
Kings Place 1st Add
Kings Place First Add
Lake John Villas
Laurel Glen Ph 01
Laurel Glen Ph 02
Lynncrest Sub
Mission Lakes At Oakbridge Con
Oakpark
Palmeden Sub
Palmorey Sub
Prestwick
Raintree Village
Rugby Estates
Sanctuary At Grasslands
Shoal Creek Village
South Flamingo Heights
South Lakeland Add
Sunshine Acres
Sylvester Shores
Turnberry
Turtle Rock
Villas By Lake
Waverly Place Resub
Contact Info
- The Real Estate Professional You Deserve
- Mobile: 904.248.9848
- phoenixwade@gmail.com
