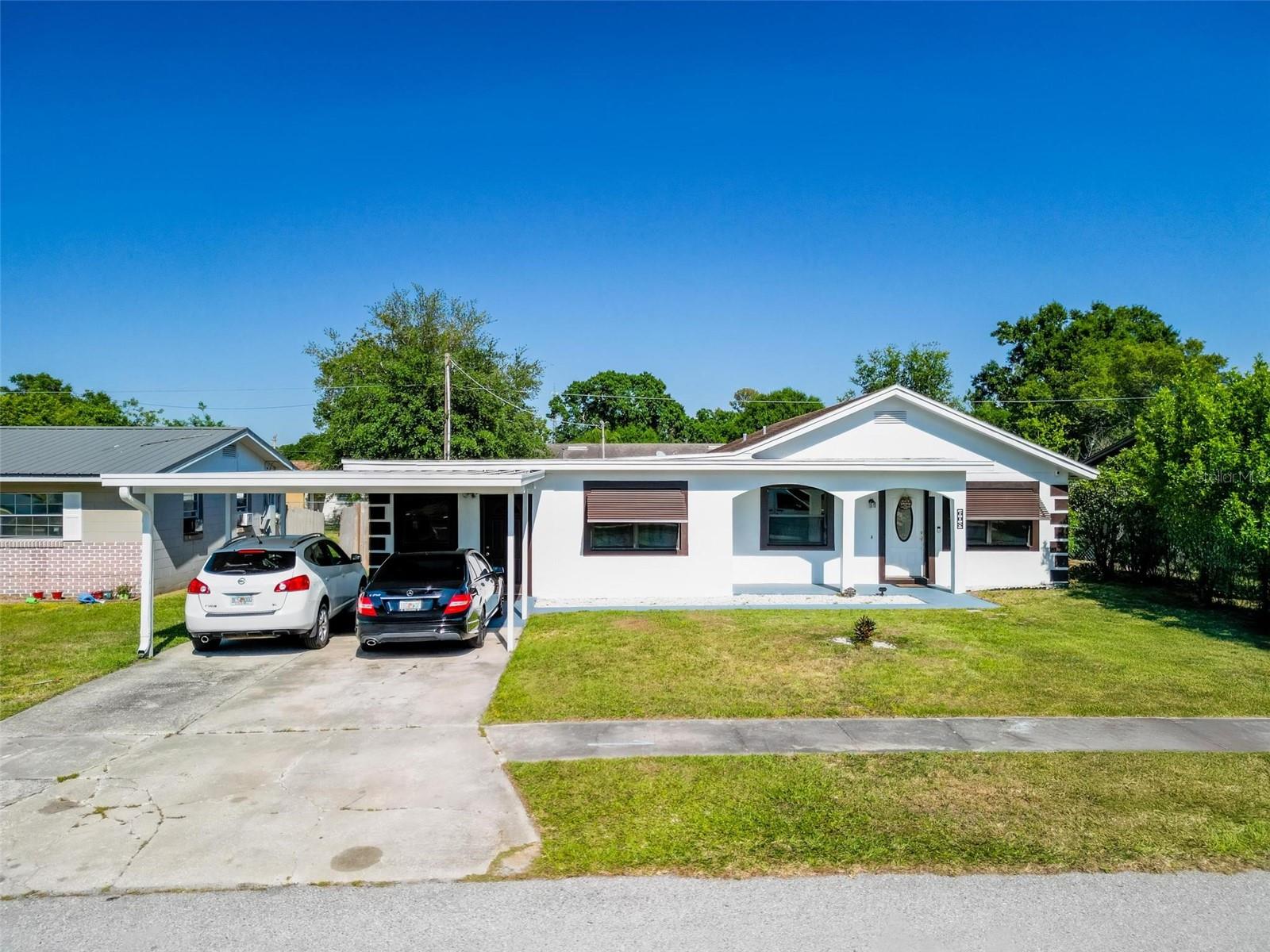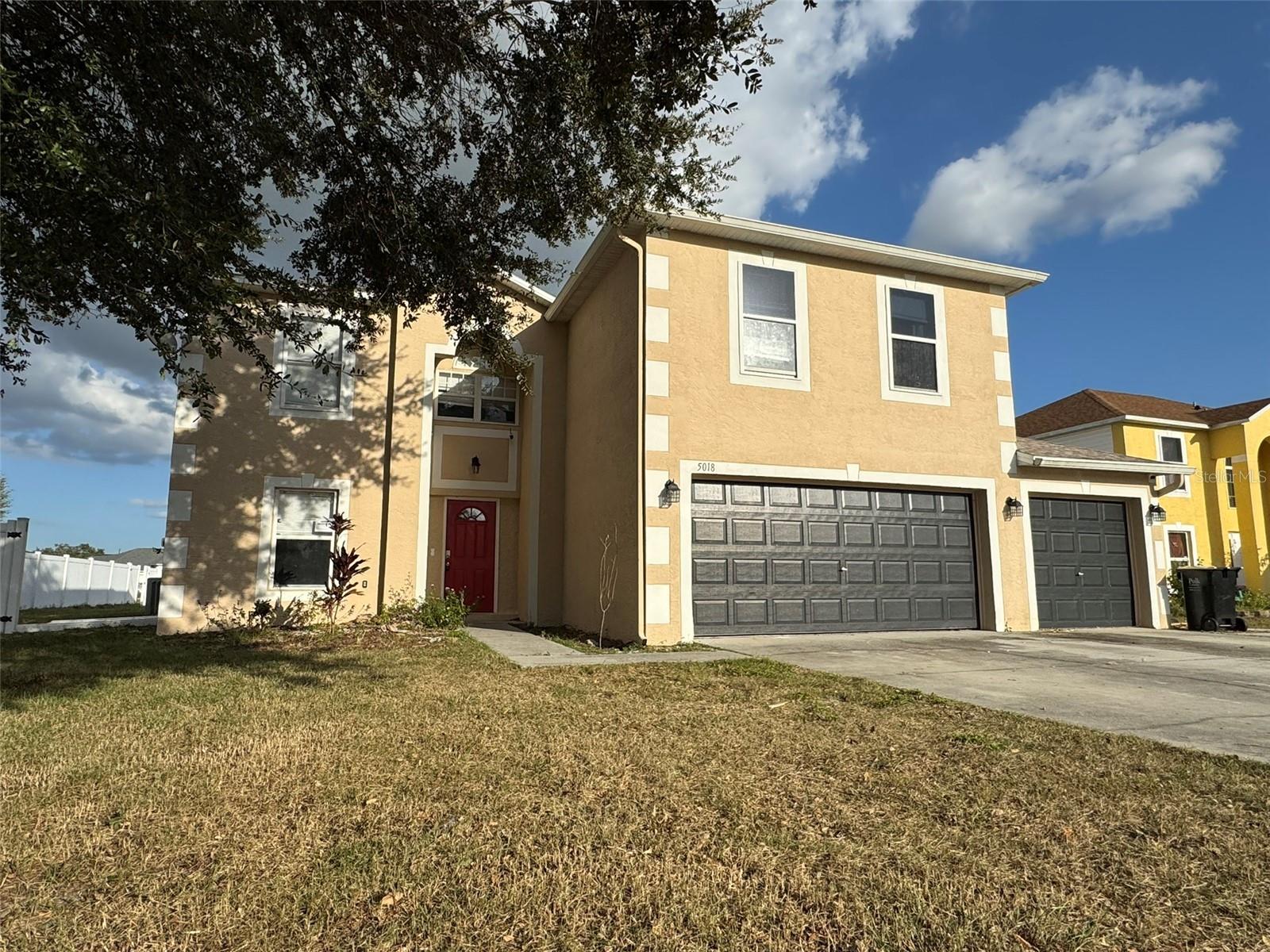PRICED AT ONLY: $260,000
Address: 3942 Warbler Drive, WINTER HAVEN, FL 33880
Description
Welcome to your move in ready dream home! This charming 3 bedroom, 2 bathroom split family residence features a spacious living room serves as the heart of the home, providing a seamless flow into the primary bedroom, which boasts an ensuite bathroom and a walk in closet for maximum convenience. Just off the living room, you'll find a well designed kitchen, complete with all major appliances, perfect for meal preparation and entertaining. The adjacent dining room offers direct access to the backyard with no rear neighbors overlooking a ranch, creating an ideal setting for outdoor gatherings or quiet relaxation. For even more living space, family room sits just off the kitchen, providing easy access to the backyard as well, making indoor outdoor living a breeze.
Bedrooms 2 and 3 are thoughtfully tucked away off the family room, sharing a conveniently located full bathroom. The nearby laundry room adds to the home's functional layout, ensuring practicality and ease of living. With its open floor plan and quiet outdoor space, this home is perfect for families seeking both comfort and convenience. Located just minutes from Polk parkway, shopping, grocery stores, and only 20 minutes from LEGOLAND, this home offers everything you need for easy, everyday living. Don't miss your chance to make this beautiful property your own!
Property Location and Similar Properties
Payment Calculator
- Principal & Interest -
- Property Tax $
- Home Insurance $
- HOA Fees $
- Monthly -
For a Fast & FREE Mortgage Pre-Approval Apply Now
Apply Now
 Apply Now
Apply Now- MLS#: L4952485 ( Residential )
- Street Address: 3942 Warbler Drive
- Viewed: 27
- Price: $260,000
- Price sqft: $130
- Waterfront: No
- Year Built: 2005
- Bldg sqft: 2000
- Bedrooms: 3
- Total Baths: 2
- Full Baths: 2
- Garage / Parking Spaces: 2
- Days On Market: 103
- Additional Information
- Geolocation: 27.9895 / -81.7907
- County: POLK
- City: WINTER HAVEN
- Zipcode: 33880
- Subdivision: Queens Cove Ph 04
- Provided by: KELLER WILLIAMS REALTY SMART
- Contact: Emory Dant, Jr
- 863-577-1234

- DMCA Notice
Features
Building and Construction
- Covered Spaces: 0.00
- Exterior Features: Sliding Doors
- Flooring: Carpet
- Living Area: 1555.00
- Roof: Shingle
Garage and Parking
- Garage Spaces: 2.00
- Open Parking Spaces: 0.00
- Parking Features: Garage Door Opener
Eco-Communities
- Water Source: Public
Utilities
- Carport Spaces: 0.00
- Cooling: Central Air
- Heating: Heat Pump
- Pets Allowed: Yes
- Sewer: Public Sewer
- Utilities: Cable Available, Sewer Connected
Finance and Tax Information
- Home Owners Association Fee: 145.00
- Insurance Expense: 0.00
- Net Operating Income: 0.00
- Other Expense: 0.00
- Tax Year: 2024
Other Features
- Appliances: Dishwasher, Dryer, Electric Water Heater, Microwave, Range, Refrigerator, Washer
- Association Name: Queens Cove hoa
- Association Phone: 863-289-6789
- Country: US
- Interior Features: Ceiling Fans(s), Kitchen/Family Room Combo
- Legal Description: QUEENS COVE PHASE IV PLAT BOOK 127 PGS 1 & 2 LOT 47
- Levels: One
- Area Major: 33880 - Winter Haven/Eloise/JPV/Wahnetta
- Occupant Type: Owner
- Parcel Number: 25-29-02-356728-000470
- Views: 27
Nearby Subdivisions
Almeda Park
Aqualane Heights
Bingham John A Jr Sub
Brandy Chase Village A Rep
Brogden Point Rep
Brysons R H Sub
Coker A B Sub
Country Walk
Country Walk Ph 03
Coventry Cove Ph Ii
Deer Lake Terrace Sub
Denison Heights Estates Rep Pt
Eagle Heights
Eagle Landing Phase Ib
Eagle Lndg Ph I
Eagle Lndg Ph Ii
Edgewood Or Stone Manns
El Otis Park Sub
Elbert Hills
Elnhil Add
Elnhil Addition
Fanning Sub
Grey Fox Hollow
Haven Terrace Pb 13 Pg 26 Blk
Highland Estates
Hoffmans Lake View Add Rep
Hoffmans Subdivision And Lake
Jan Phyl
Jan Phyl Village
Kennedy Heights
Kensington View
Kings Pond Ph 02
Lahawa Manor
Lake Add
Lake Howard Cove Pines N Sec R
Lake Idyll Estates
Lake Lucerne Ii
Lake Lulu Terrace
Lake Shipp Heights
Lake Thomas Estate 1
Lake Thomas Estates
Lake Thomas Woods Add 03
Lake Thomas Woods Fifth Add
Lake Thomas Woods Fifth Additi
Lakeside Add
Lakewood Acres
Leslie J A Sub
Lesnick Park
Mayfair Sub
Moores Eagle Lake Shores
None
Normandy Heights
Oak Preserve Ph 02
Oakview
Osprey Landings Ph 01
Osprey Landings Ph 02
Pinecrest Add
Queens Cove
Queens Cove Ph 04
Ridge Acres Ph 02
Shadow Wood
Shores At Lake Sears
Solis Gardens
Southeast Terrace
Spirit Lake Sub
Spirit Lndgs
Squires Grove
Squires Grove Ph 2
Squires Grove Phase 2
Stonebridge Ph Ii
Stonebridge Villas Phase Ii
Stonebridge Vls Ph 02
Sun Rdg Village East
Sunridge Village East
Sunset Park
Sunshine Tree Ph 03
Sutton Preserve
Thornhill Estates
Thornhill Oaks
Timber Wood
Tranquility Park 02 Rep
Village Spirit Lake Ph 01
Villagecrystal Beach
Wahneta Farms
Waterside Village
West Winter Haven
West Winter Haven Rep
Whisper Lake
Whisper Lake 01
Whisper Lake 03
Woodmere
Similar Properties
Contact Info
- The Real Estate Professional You Deserve
- Mobile: 904.248.9848
- phoenixwade@gmail.com




















































