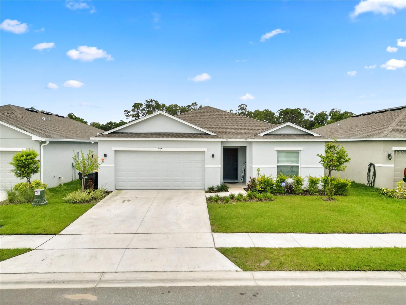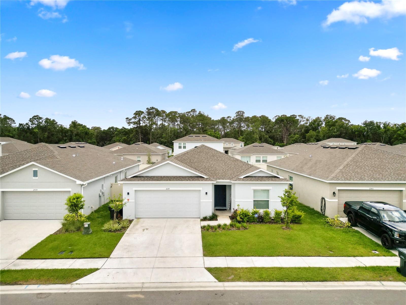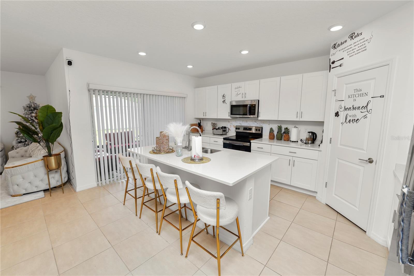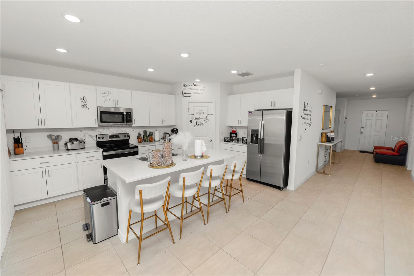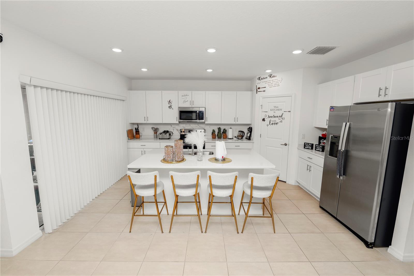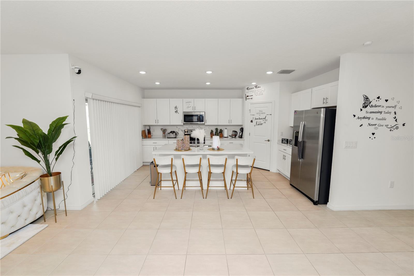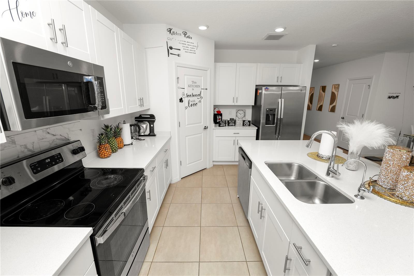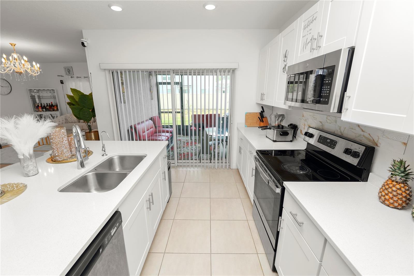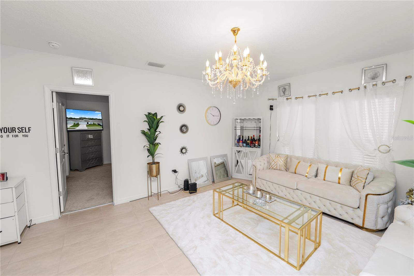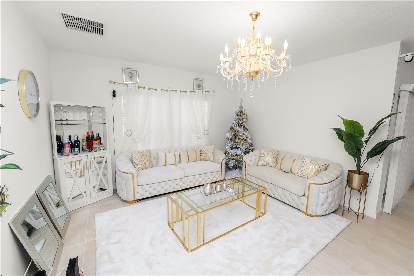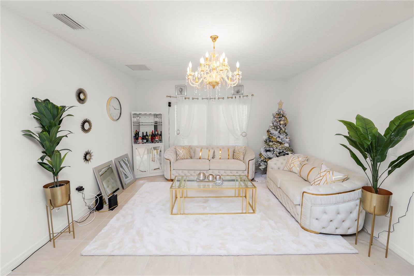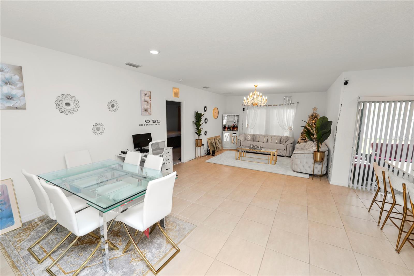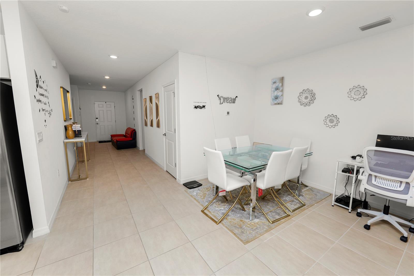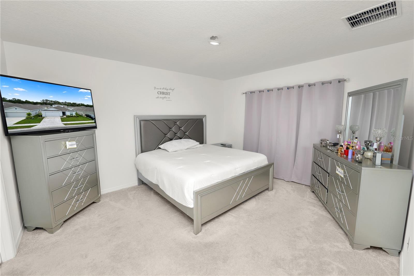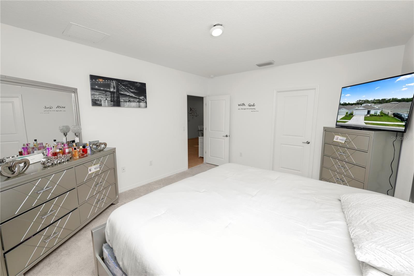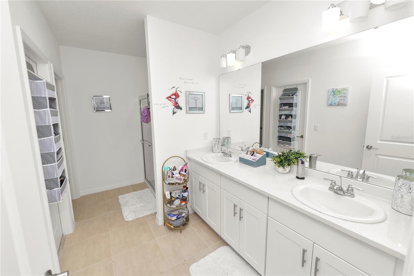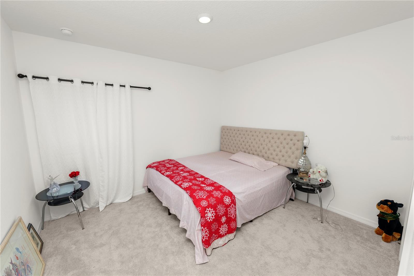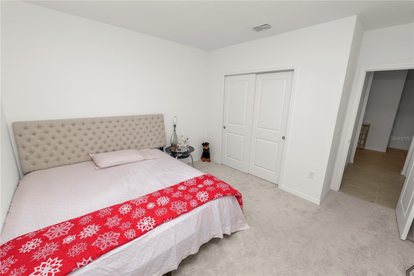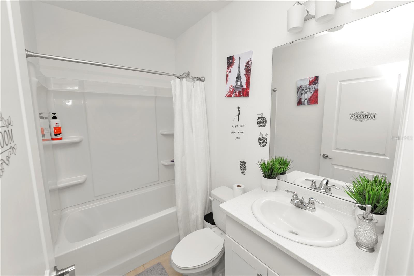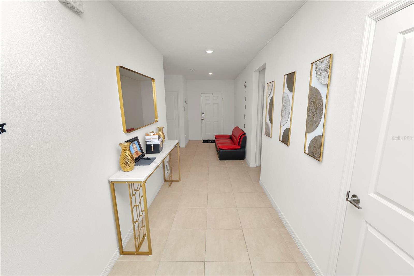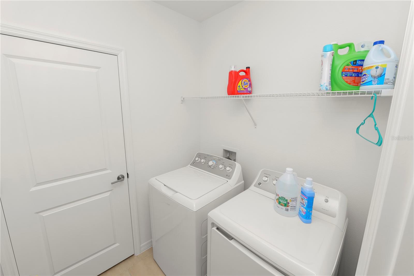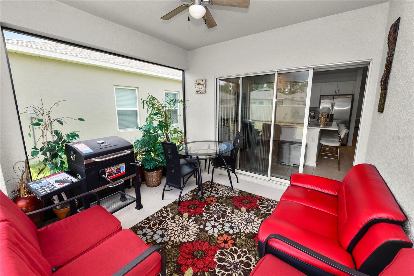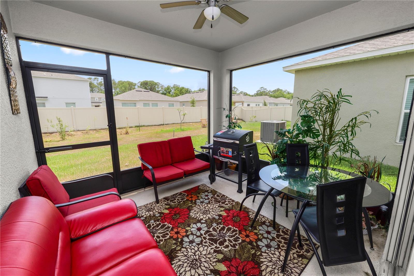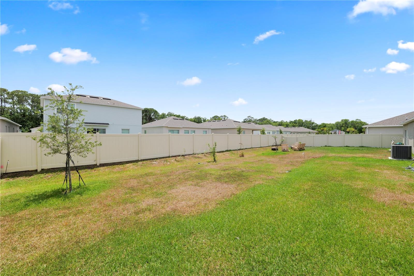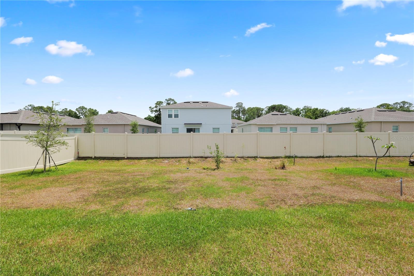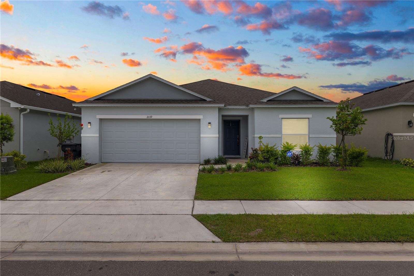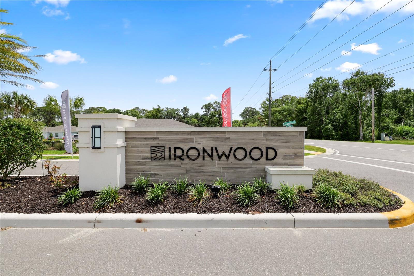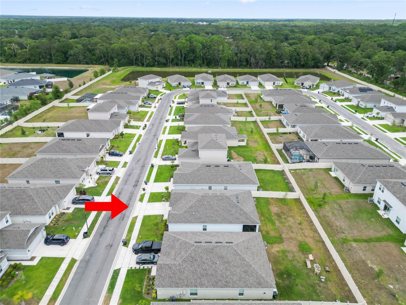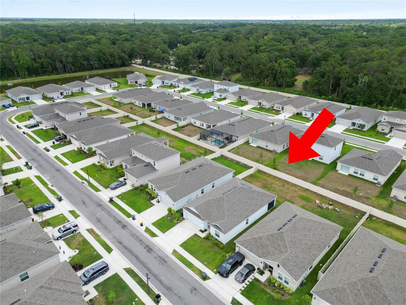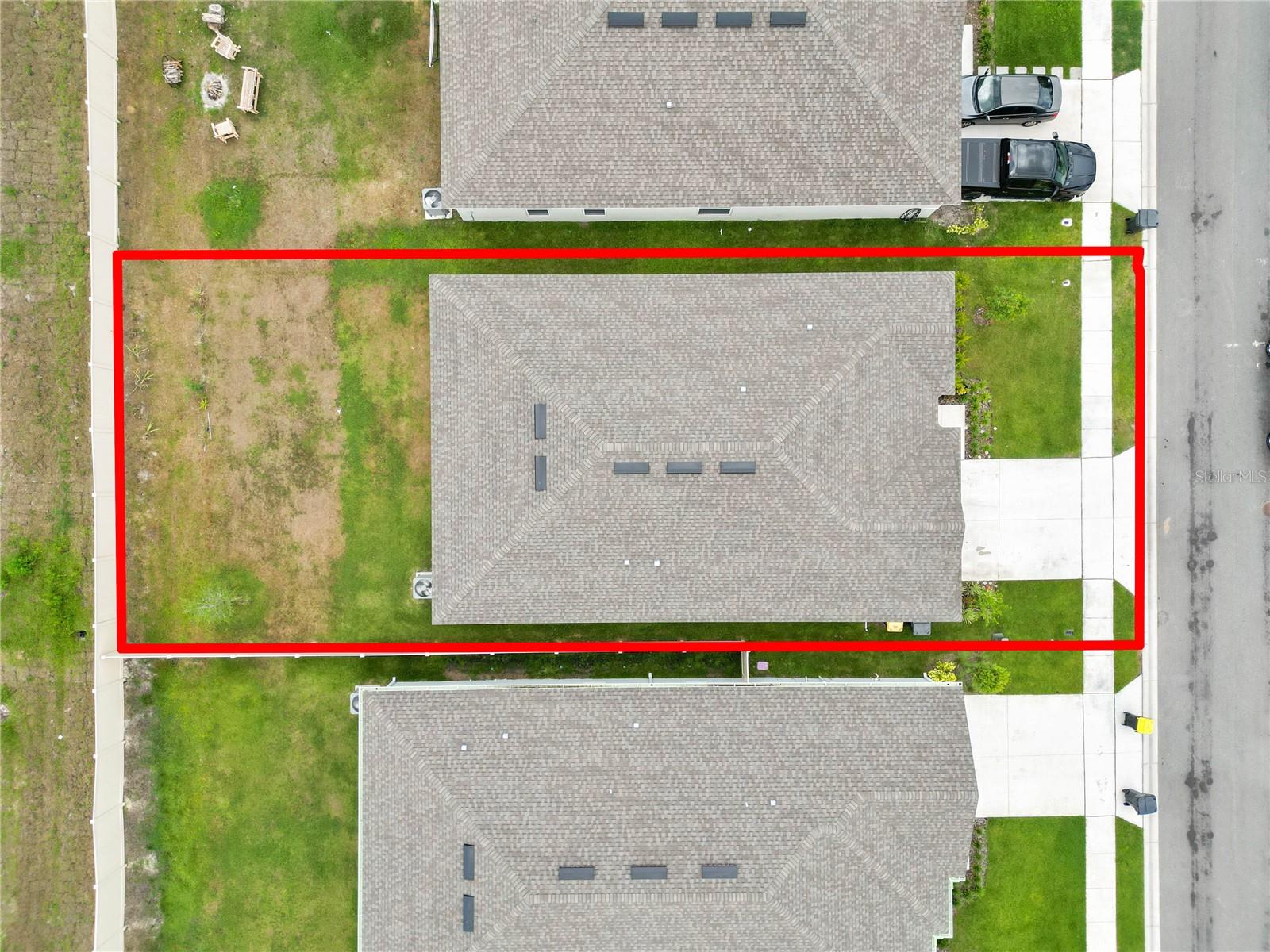PRICED AT ONLY: $370,000
Address: 2039 Rosewood Circle, LAKELAND, FL 33810
Description
Welcome to 2039 Rosewood Circle, nestled in a charming Taylor Morrison built neighborhood featuring sidewalks and a serene butterfly garden with a benchperfect for peaceful afternoon strolls. This "Cypress Model" is a beautifully maintained 4 bedroom, 2 bath home offers an open concept layout with tile flooring throughout the main living areas. The heart of the home is the spacious kitchen, boasting a large island with breakfast bar, 36" wood cabinetry, quartz countertops, and sleek stainless steel appliances. Enjoy the convenience of a dedicated inside laundry room and a water softener system. The split bedroom floor plan offers privacy, while the primary suite features a walk in closet and a luxurious en suite with dual sinks and a walk in shower. Step outside to the screened lanai with a ceiling fanideal for relaxing or entertaining. The hall bath includes a tub with shower combo. Dont miss this opportunity to live in a quiet, well kept community with thoughtful features throughout!
Property Location and Similar Properties
Payment Calculator
- Principal & Interest -
- Property Tax $
- Home Insurance $
- HOA Fees $
- Monthly -
For a Fast & FREE Mortgage Pre-Approval Apply Now
Apply Now
 Apply Now
Apply Now- MLS#: L4952777 ( Residential )
- Street Address: 2039 Rosewood Circle
- Viewed: 40
- Price: $370,000
- Price sqft: $151
- Waterfront: No
- Year Built: 2024
- Bldg sqft: 2449
- Bedrooms: 4
- Total Baths: 2
- Full Baths: 2
- Garage / Parking Spaces: 2
- Days On Market: 80
- Additional Information
- Geolocation: 28.1439 / -81.9885
- County: POLK
- City: LAKELAND
- Zipcode: 33810
- Subdivision: Ironwood
- Elementary School: R. Clem Churchwell Elem
- Middle School: Sleepy Hill Middle
- High School: Kathleen High
- Provided by: KELLER WILLIAMS REALTY SMART
- Contact: Casandra Vann
- 863-577-1234

- DMCA Notice
Features
Building and Construction
- Builder Name: Taylor Morrison
- Covered Spaces: 0.00
- Exterior Features: Sidewalk
- Fencing: Vinyl
- Flooring: Carpet, Ceramic Tile
- Living Area: 1845.00
- Roof: Shingle
Property Information
- Property Condition: Completed
Land Information
- Lot Features: In County, Sidewalk, Paved
School Information
- High School: Kathleen High
- Middle School: Sleepy Hill Middle
- School Elementary: R. Clem Churchwell Elem
Garage and Parking
- Garage Spaces: 2.00
- Open Parking Spaces: 0.00
Eco-Communities
- Water Source: Public
Utilities
- Carport Spaces: 0.00
- Cooling: Central Air
- Heating: Central
- Pets Allowed: Yes
- Sewer: Public Sewer
- Utilities: Cable Connected, Electricity Connected, Sewer Connected
Finance and Tax Information
- Home Owners Association Fee Includes: Escrow Reserves Fund
- Home Owners Association Fee: 360.00
- Insurance Expense: 0.00
- Net Operating Income: 0.00
- Other Expense: 0.00
- Tax Year: 2024
Other Features
- Appliances: Dishwasher, Electric Water Heater, Microwave, Range, Refrigerator, Water Softener
- Association Name: Castle Management
- Association Phone: 754-732-4382
- Country: US
- Furnished: Unfurnished
- Interior Features: Kitchen/Family Room Combo, Living Room/Dining Room Combo, Open Floorplan, Split Bedroom, Stone Counters
- Legal Description: IRONWOOD PB 200 PGS 34-37 LOT 47
- Levels: One
- Area Major: 33810 - Lakeland
- Occupant Type: Owner
- Parcel Number: 23-27-11-000864-000470
- Possession: Close Of Escrow
- Views: 40
Nearby Subdivisions
310012310012
Ashley Estates
Ashley Pointe
Blackwater Creek Estates
Bloomfield Hills Ph 01
Bloomfield Hills Ph 02
Bloomfield Hills Ph 03
Campbell Xing
Cedarcrest
Copper Ridge Estates
Copper Ridge Village
Country Chase
Country Class Estates
Country Class Meadows
Country Knoll Ph 02
Country Square
Country View Estates
Donovan Trace
Fort Socrum Crossing
Fort Socrum Run
Fox Branch Estates
Fox Branch North
Gardner Oaks
Grand Pines East Ph 01
Grand Pines Ph 02
Grandview Landings
Green Estates
Hampton Hills South Ph 01
Hampton Hills South Ph 02
Harrelsons Acres
Harrison Place
Hawks Ridge
Highland Fairways Ph 01
Highland Fairways Ph 02
Highland Fairways Ph 02a
Highland Fairways Ph 03b
Highland Fairways Ph 03c
Highland Fairways Ph 2
Highland Fairways Ph Iia
Highland Fairways Phase 1
Homesteadthe Ph 02
Hunntington Hills Ph I
Hunters Greene Ph 02
Hunters Greene Ph 03
Huntington Hills Ph 02
Huntington Hills Ph 03
Huntington Hills Ph 05
Huntington Hills Ph 06
Huntington Hills Phase Iii
Huntington Village
Ironwood
Itchepackesassa Creek
J J Manor
Jordan Heights
Kathleen
Knights Lndg
Lake Gibson Poultry Farms Inc
Lake James Ph 01
Lake James Ph 02
Lake James Ph 3
Lake James Ph 4
Lake James Ph Four
Linden Trace
Lk Gibson Poultry Farms 310221
Mount Tabor Estates
Mt Tabor Estate
None
Not In A Subdivision
Not In Hernando
Not In Subdivision
Palmore Estates Un Ii
Redhawk Bend
Remington Oaks
Remington Oaks Ph 01
Ridge View Estates
Ridgemont
Rolling Oak Estates
Rolling Oak Estates Add
Ross Creek
Scenic Hills
Shady Oak Estates
Shady Oak Glenn
Sheffield Sub
Shivers Acres
Silver Lakes Rep
Socrum Loop
Spivey Glen
Summer Oaks Ph 02
Sutton Hills Estates
Sutton Rdg
Tangerine Trails
Terralargo
Terralargo Ph 3c
Terralargo Ph 3d
Terralargo Ph 3e
Terralargo Ph Ii
Timberlk Estates
Unplatted
Unre Highland Groves
Valley Farm
Webster Omohundro Sub
Willow Rdg
Willow Ridge
Willow Wisp Ph 02
Winchester Estates
Winston Heights
Similar Properties
Contact Info
- The Real Estate Professional You Deserve
- Mobile: 904.248.9848
- phoenixwade@gmail.com
