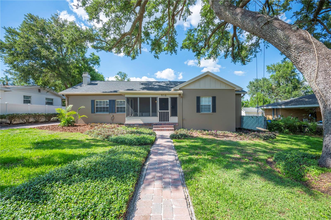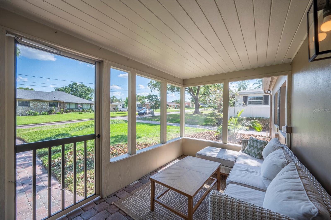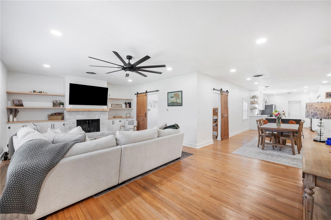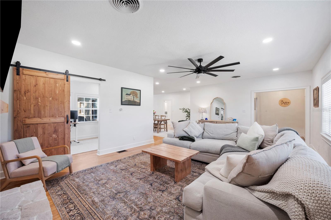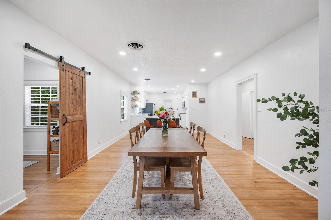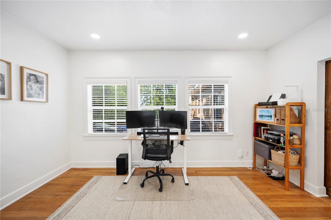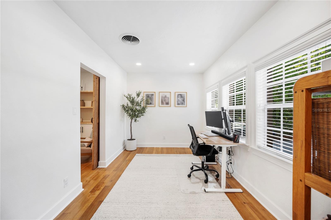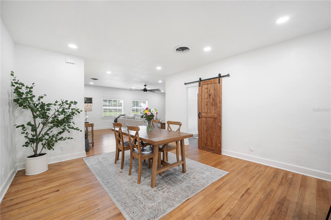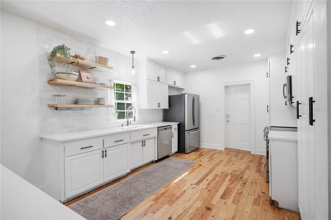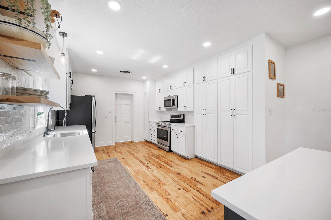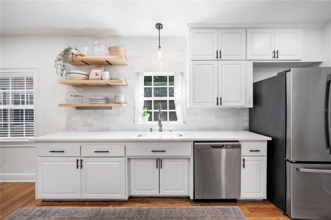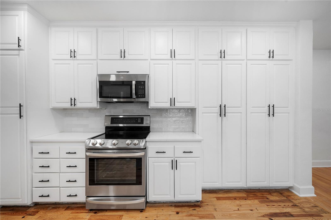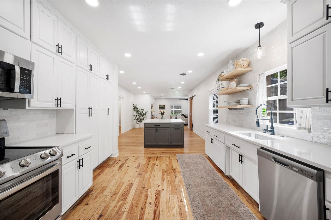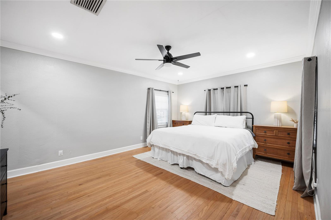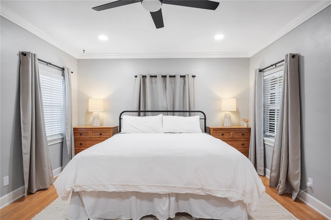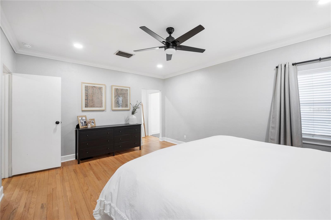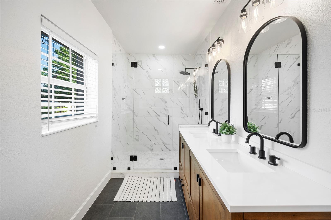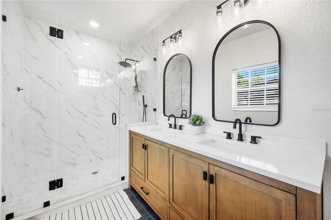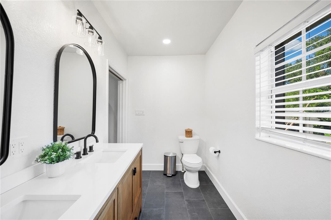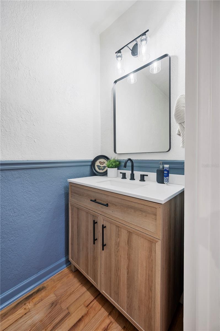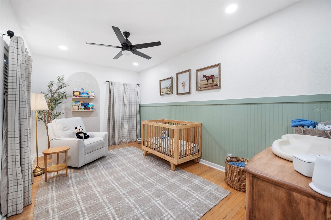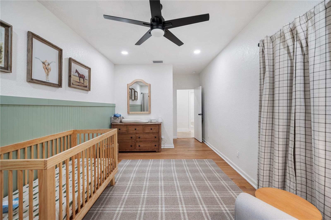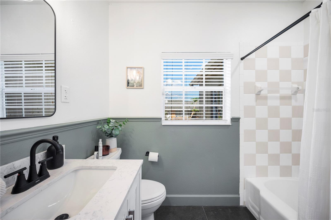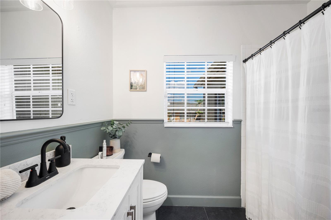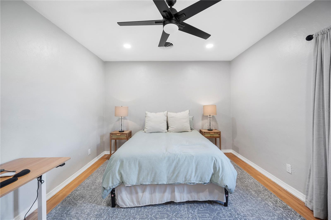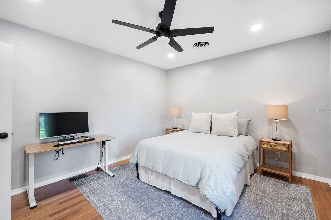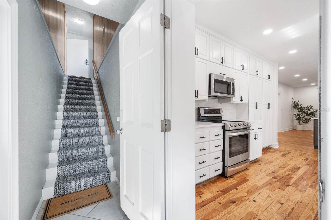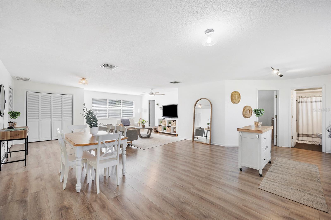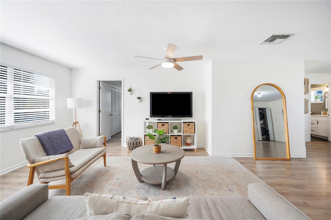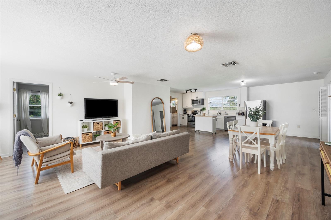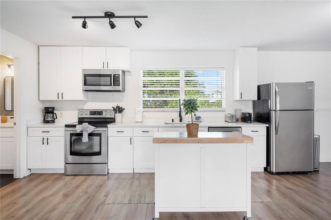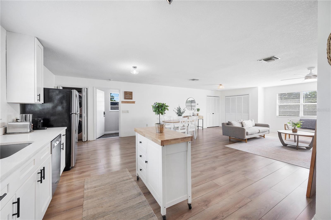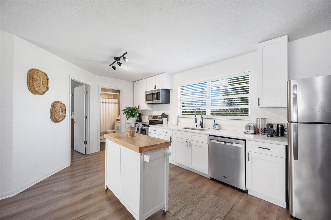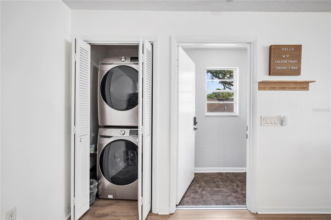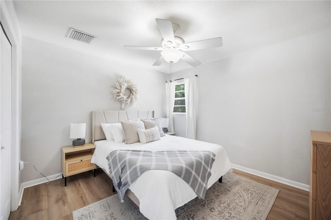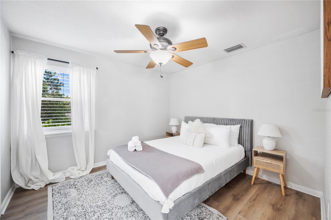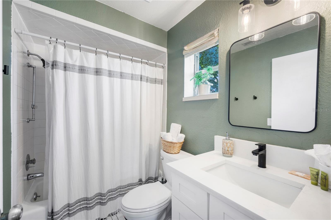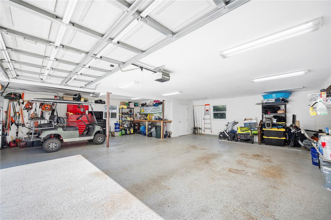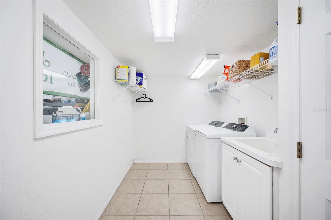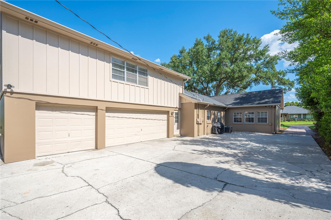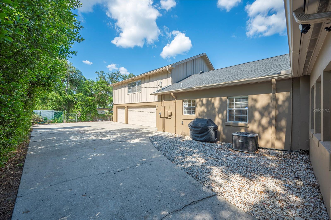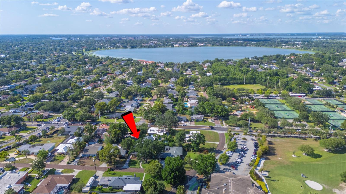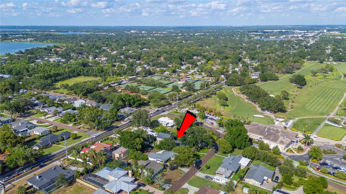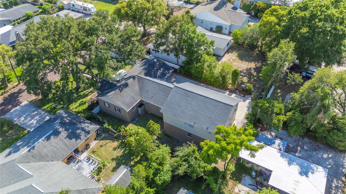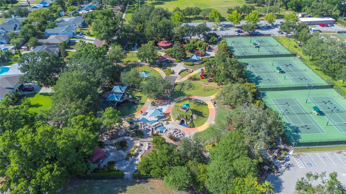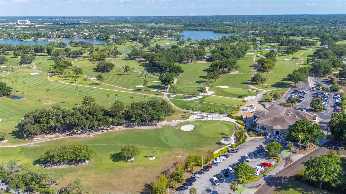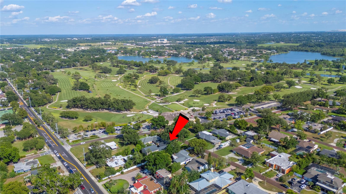PRICED AT ONLY: $674,900
Address: 916 Woodward Street, LAKELAND, FL 33803
Description
Welcome to this beautifully updated home that blends comfort, versatility, and strong income potentiallocated just half a mile south of Lake Hollingsworth in one of Lakelands most desirable neighborhoods! The main house offers 3 bedrooms and 2.5 bathrooms with a spacious, open concept layout perfect for modern living. Enjoy a fully updated kitchen and luxurious primary bathboth remodeled in 2023along with updated finishes and new exterior siding completed in 2025.
Bonus income opportunity! Above the rare 3 car attached garage sits a fully private mother in law suite featuring 2 bedrooms, 1 full bath, its own entrance, and a dedicated HVAC system (new in 2023). The suite comes fully furnished and is currently operating as a successful short term rental, providing excellent passive income potential or the ideal space for extended family, guests, or a home office.
Beyond the home, enjoy direct access to Common Ground Park, Three Lakes Trail, and Cleveland Heights Golf Course. Whether youre seeking an income producing property, multi generational flexibility, or walkable access to outdoor recreation, this home delivers exceptional value in both features and location.
Property Location and Similar Properties
Payment Calculator
- Principal & Interest -
- Property Tax $
- Home Insurance $
- HOA Fees $
- Monthly -
For a Fast & FREE Mortgage Pre-Approval Apply Now
Apply Now
 Apply Now
Apply NowReduced
- MLS#: L4952962 ( Residential )
- Street Address: 916 Woodward Street
- Viewed: 62
- Price: $674,900
- Price sqft: $149
- Waterfront: No
- Year Built: 1945
- Bldg sqft: 4544
- Bedrooms: 5
- Total Baths: 4
- Full Baths: 3
- 1/2 Baths: 1
- Garage / Parking Spaces: 3
- Days On Market: 71
- Additional Information
- Geolocation: 28.0107 / -81.9463
- County: POLK
- City: LAKELAND
- Zipcode: 33803
- Subdivision: Cleveland Heights Subdivision
- Elementary School: Cleveland Court Elem
- Middle School: Southwest Middle School
- High School: Lakeland Senior High
- Provided by: DIVERSIFIED REAL ESTATE VENTUR
- Contact: Hailey Shaffer
- 863-660-4223

- DMCA Notice
Features
Building and Construction
- Covered Spaces: 0.00
- Exterior Features: Lighting, Private Mailbox
- Fencing: Chain Link
- Flooring: Ceramic Tile, Wood
- Living Area: 3320.00
- Roof: Shingle
School Information
- High School: Lakeland Senior High
- Middle School: Southwest Middle School
- School Elementary: Cleveland Court Elem
Garage and Parking
- Garage Spaces: 3.00
- Open Parking Spaces: 0.00
- Parking Features: Curb Parking, Driveway, Garage Door Opener, Guest, Oversized
Eco-Communities
- Water Source: Public
Utilities
- Carport Spaces: 0.00
- Cooling: Central Air, Attic Fan
- Heating: Central
- Sewer: Public Sewer
- Utilities: Electricity Connected, Sewer Connected, Water Connected
Finance and Tax Information
- Home Owners Association Fee: 0.00
- Insurance Expense: 0.00
- Net Operating Income: 0.00
- Other Expense: 0.00
- Tax Year: 2024
Other Features
- Appliances: Dishwasher, Disposal, Dryer, Microwave, Range, Refrigerator, Washer
- Country: US
- Furnished: Partially
- Interior Features: Attic Ventilator, Crown Molding, High Ceilings, Open Floorplan, Primary Bedroom Main Floor, Thermostat, Walk-In Closet(s)
- Legal Description: CLEVELAND HGHTS UNIT 2 PB 8 PGS 36 37 S31/32 T28 R24 LOT 862
- Levels: Two
- Area Major: 33803 - Lakeland
- Occupant Type: Owner
- Parcel Number: 24-28-31-261490-008620
- Views: 62
- Zoning Code: SFR
Nearby Subdivisions
Alta Vista
Beacon Hill
Boger Terrace
Camphor Heights
Carterdeen Realty Cos Revise
Casa Bella
Cleveland Heights
Cleveland Heights Manor First
Cleveland Heights Sub
Cleveland Heights Subdivision
Cleveland Park Sub
Cox Johnsons Sub
Dixieland
Dixieland Rev
Easton Manor
Edgewood
Edgewood Park
Fairway Lakes
Flood Add
Futch Rogers Sub
Golden Rule Court
Grasslands West
Ha Stahl Properties Cos Cleve
Hallam Co Sub
Heritage Lakes Ph 02
Hiawatha Heights
Highland Hills
Hollingsworth Oaks
Imperial Southgate
Imperial Southgate Sub
Imperial Southgate Villas Cond
Imperial Southgate Villas Sec
J T Horneys 1st Add/lakeland
J T Horneys 1st Addlakeland
Kings Place 1st Add
Kings Place 2nd Add
Lake John Villas
Laurel Glen Ph 01
Laurel Glen Ph 02
Laurel Glen Ph 03
Lynncrest Sub
Mission Lakes At Oakbridge Con
Palmeden Sub
Palmorey Sub
Phillips Heights
Raintree Village
Rugby Estates
Sanctuary At Grasslands
Seminole Heights
Shoal Creek Village
South Flamingo Heights
South Florida Heights Sub
South Lakeland Add
Sunshine Acres
Turnberry
Turtle Rock
Villas By Lake
Waring T L Sub
Waverly Place Resub
Woodlake Area 10
Contact Info
- The Real Estate Professional You Deserve
- Mobile: 904.248.9848
- phoenixwade@gmail.com
