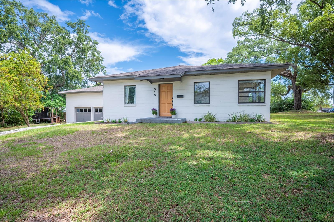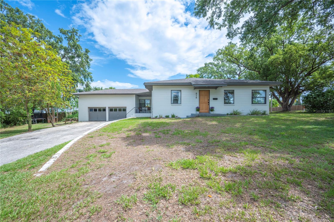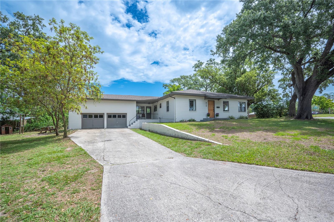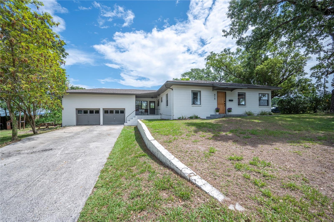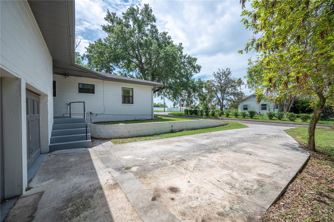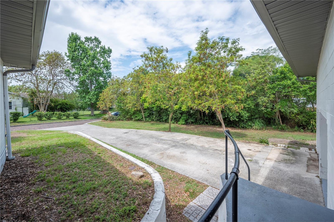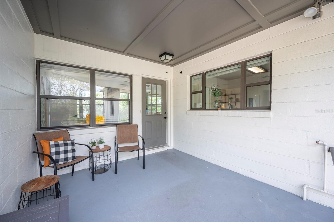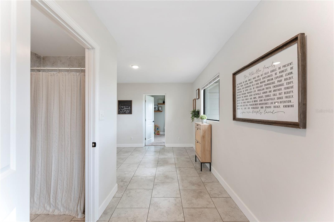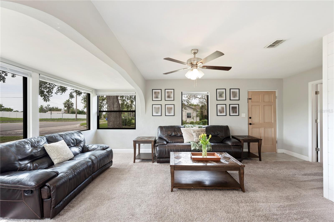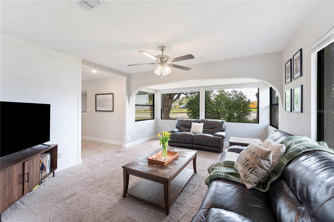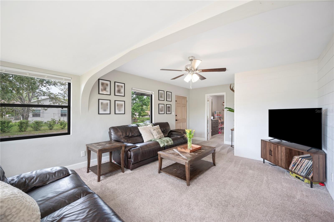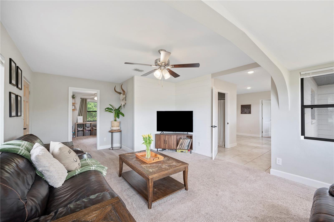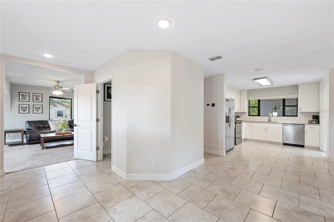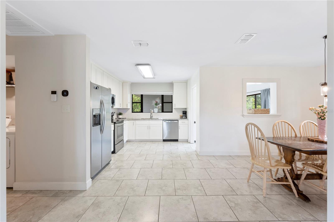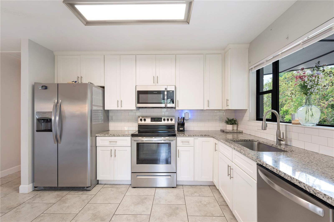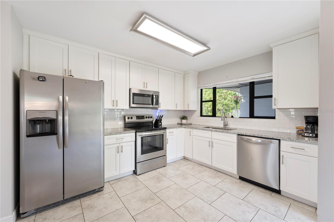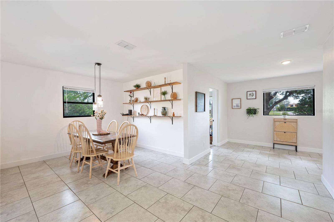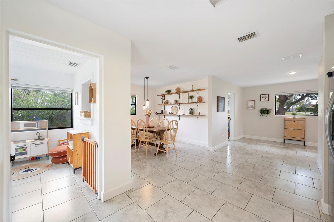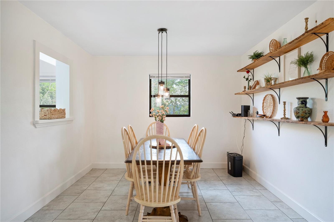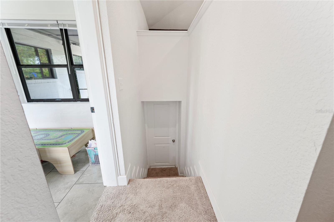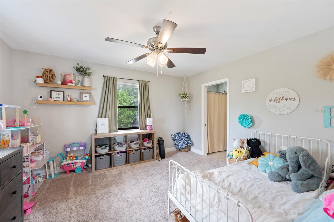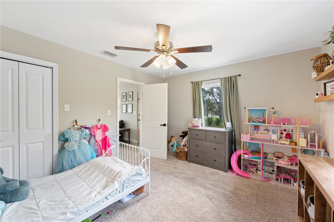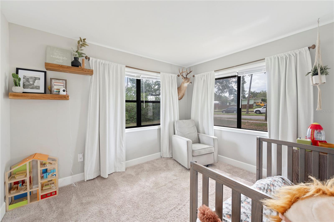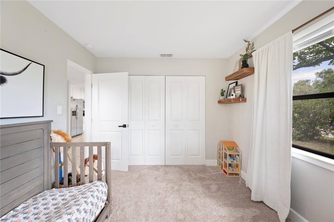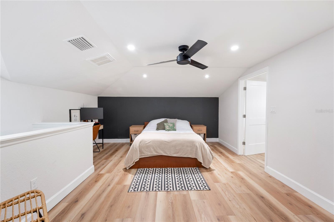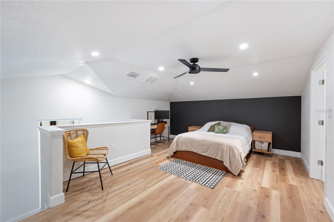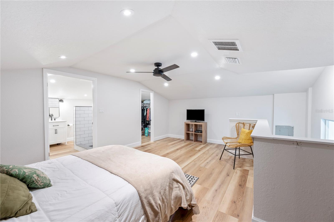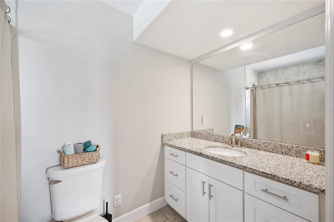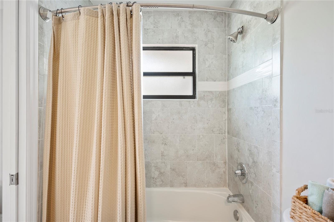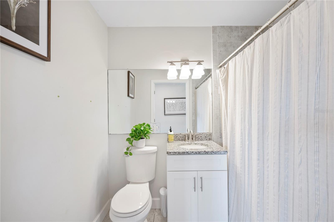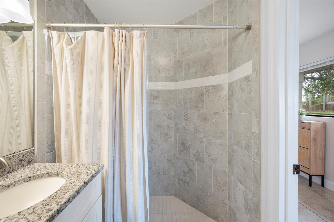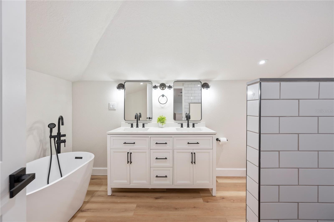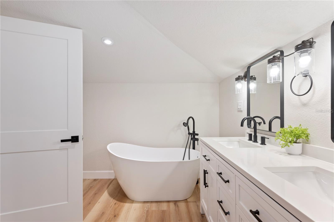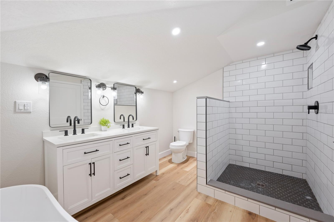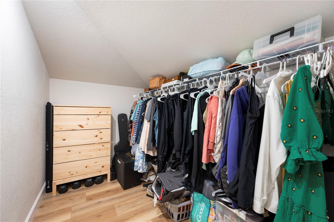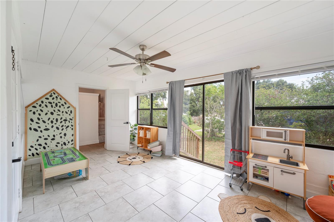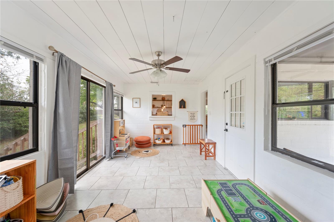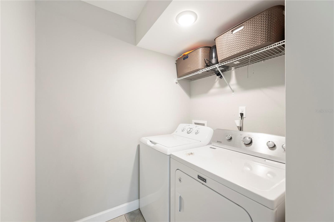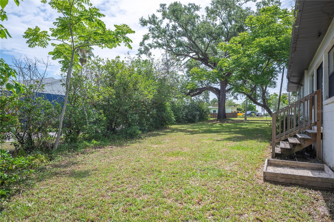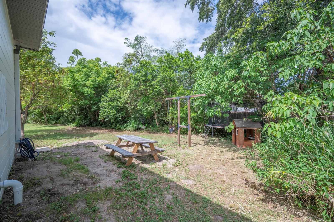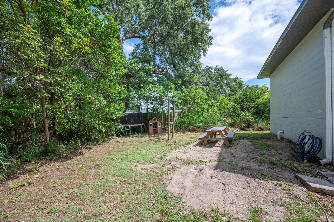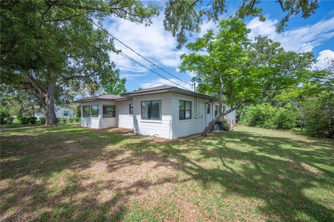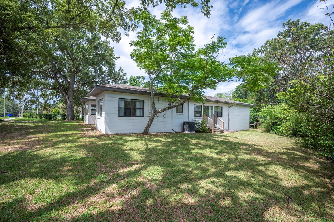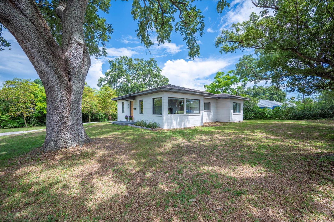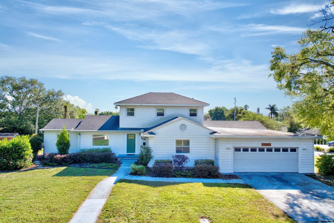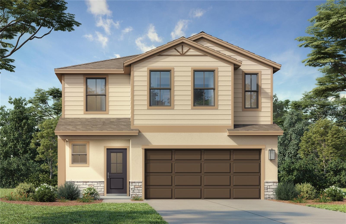PRICED AT ONLY: $370,000
Address: 818 Woodward Street, LAKELAND, FL 33803
Description
Welcome to this charming 3 bedroom, 3 bathroom home located in the heart of Lakeland, FLwith no HOA! Nestled in a highly desirable area, this home is just a short walk
to Common Ground Park and Lake Hollingsworth, perfect for outdoor enthusiasts and families. Inside, the home is filled with natural light thanks to abundant windows and
features a mix of tile, vinyl, and carpet flooring throughout. Can lighting adds a modern touch and enhances the homes bright and airy feel. The front door was recently
replaced, adding both style and security. The kitchen was beautifully renovated in 2019, complete with new stainless steel appliances and updated countertops, making it the
perfect space to cook and entertain. The spacious living area flows nicely into the dining space, ideal for gatherings. A standout feature of this home is the fully renovated
upstairs loft, which includes a private bathroom with a walk in shower and freestanding bathtub, new flooring, and its own separate water heater. With access through the
garage, this space is perfect for a rental opportunity, in law suite, or private guest retreat. The roof was replaced in 2019, offering peace of mind for years to come. The spacious backyard provides space for gardening, pets, or relaxing evenings outdoors. This home blends comfort, character, and location, all without HOA restrictions. Dont miss the chance to make this unique property yoursschedule your showing today!
Property Location and Similar Properties
Payment Calculator
- Principal & Interest -
- Property Tax $
- Home Insurance $
- HOA Fees $
- Monthly -
For a Fast & FREE Mortgage Pre-Approval Apply Now
Apply Now
 Apply Now
Apply NowReduced
- MLS#: L4953436 ( Residential )
- Street Address: 818 Woodward Street
- Viewed: 36
- Price: $370,000
- Price sqft: $146
- Waterfront: No
- Year Built: 1950
- Bldg sqft: 2534
- Bedrooms: 3
- Total Baths: 3
- Full Baths: 3
- Garage / Parking Spaces: 2
- Days On Market: 54
- Additional Information
- Geolocation: 28.0106 / -81.9481
- County: POLK
- City: LAKELAND
- Zipcode: 33803
- Subdivision: Cleveland Heights
- Provided by: 54 REALTY LLC
- Contact: Jordan Prais
- 813-435-5411

- DMCA Notice
Features
Building and Construction
- Covered Spaces: 0.00
- Exterior Features: Other
- Flooring: Carpet, Tile, Vinyl
- Living Area: 1954.00
- Roof: Shingle
Garage and Parking
- Garage Spaces: 2.00
- Open Parking Spaces: 0.00
Eco-Communities
- Water Source: Public
Utilities
- Carport Spaces: 0.00
- Cooling: Central Air
- Heating: Central
- Sewer: Public Sewer
- Utilities: BB/HS Internet Available
Finance and Tax Information
- Home Owners Association Fee: 0.00
- Insurance Expense: 0.00
- Net Operating Income: 0.00
- Other Expense: 0.00
- Tax Year: 2024
Other Features
- Appliances: Dishwasher, Disposal, Dryer, Microwave, Range, Refrigerator, Washer
- Country: US
- Interior Features: Ceiling Fans(s), Stone Counters, Walk-In Closet(s)
- Legal Description: CLEVELAND HGHTS UNIT 2 PB 8 PGS 36 37 LOT 871 LESS W 20 FT
- Levels: Two
- Area Major: 33803 - Lakeland
- Occupant Type: Owner
- Parcel Number: 24-28-31-261490-008710
- Views: 36
- Zoning Code: RA-3
Nearby Subdivisions
Alta Vista
Beacon Hill
Boger Terrace
Camphor Heights
Carterdeen Realty Cos Revise
Casa Bella
Cleveland Heights
Cleveland Heights Manor First
Cleveland Heights Sub
Cleveland Heights Subdivision
Cleveland Park Sub
Cox Johnsons Sub
Dixieland
Dixieland Rev
Easton Manor
Edgewood
Edgewood Park
Fairway Lakes
Flood Add
Futch Rogers Sub
Golden Rule Court
Grasslands West
Ha Stahl Properties Cos Cleve
Hallam Co Sub
Heritage Lakes Ph 02
Hiawatha Heights
Highland Hills
Hollingsworth Oaks
Imperial Southgate
Imperial Southgate Sub
Imperial Southgate Villas Cond
Imperial Southgate Villas Sec
J T Horneys 1st Add/lakeland
J T Horneys 1st Addlakeland
Kings Place 1st Add
Kings Place 2nd Add
Lake John Villas
Laurel Glen Ph 01
Laurel Glen Ph 02
Laurel Glen Ph 03
Lynncrest Sub
Mission Lakes At Oakbridge Con
Palmeden Sub
Palmorey Sub
Phillips Heights
Raintree Village
Rugby Estates
Sanctuary At Grasslands
Seminole Heights
Shoal Creek Village
South Flamingo Heights
South Florida Heights Sub
South Lakeland Add
Sunshine Acres
Turnberry
Turtle Rock
Villas By Lake
Waring T L Sub
Waverly Place Resub
Woodlake Area 10
Similar Properties
Contact Info
- The Real Estate Professional You Deserve
- Mobile: 904.248.9848
- phoenixwade@gmail.com
