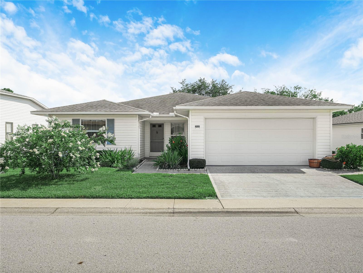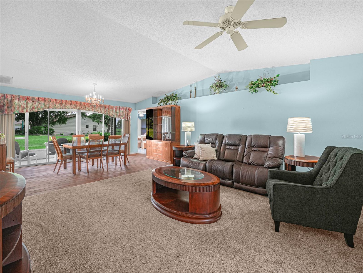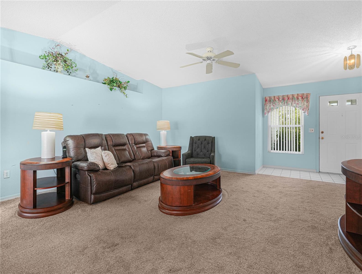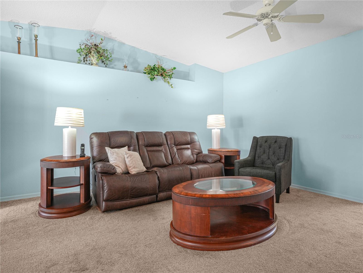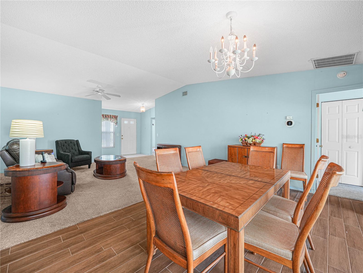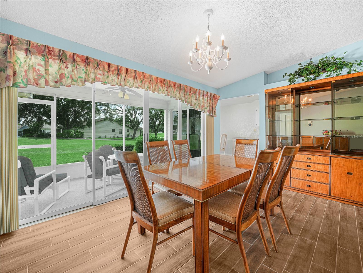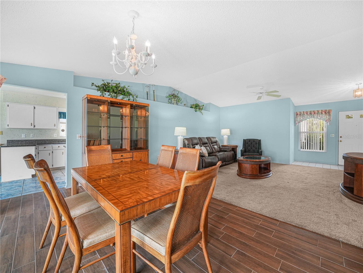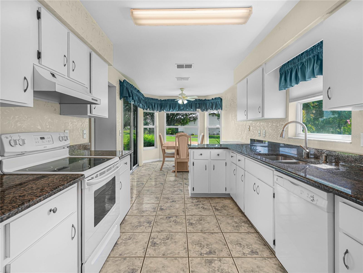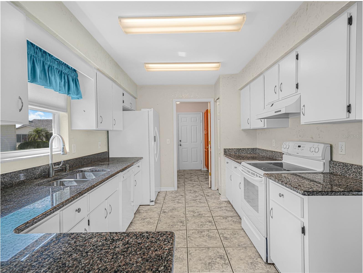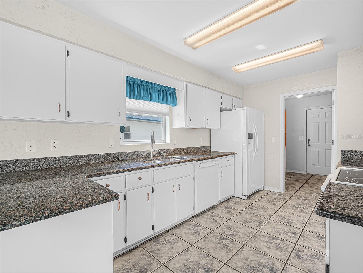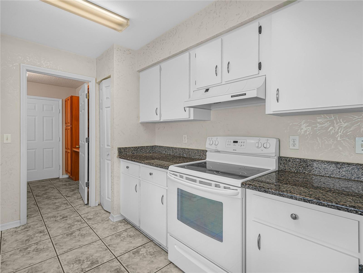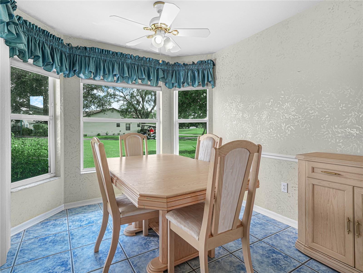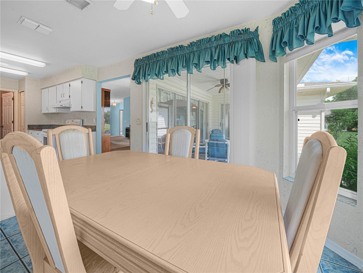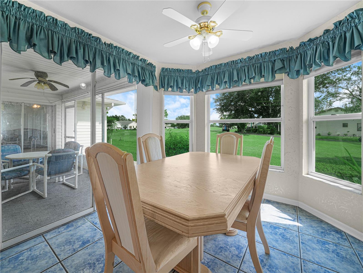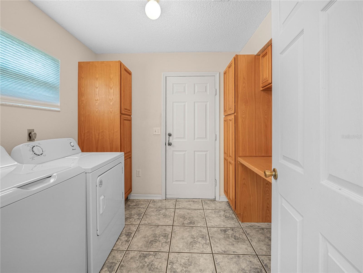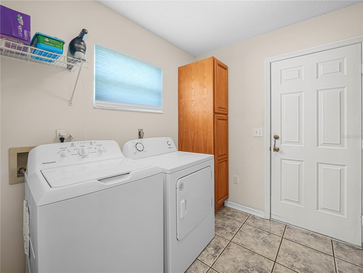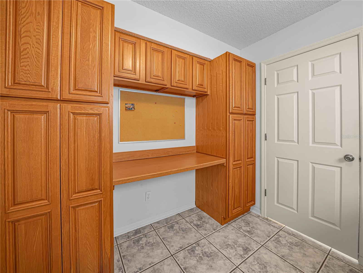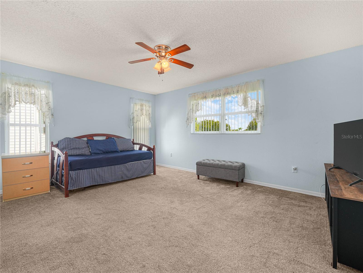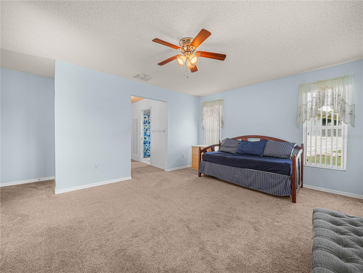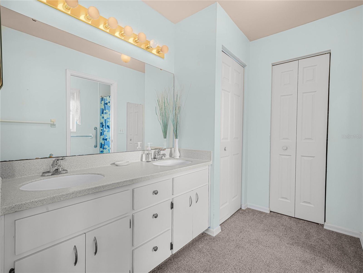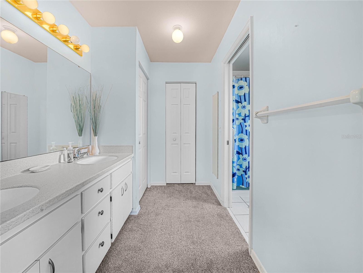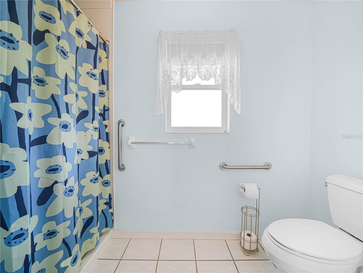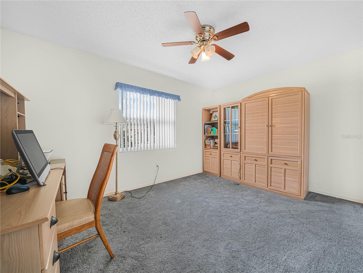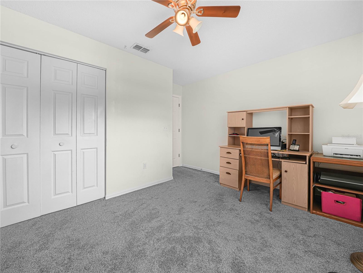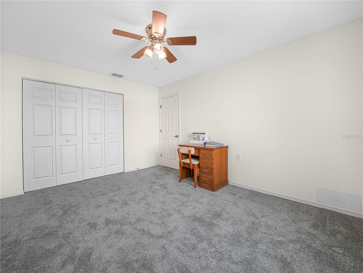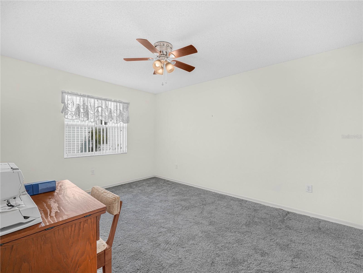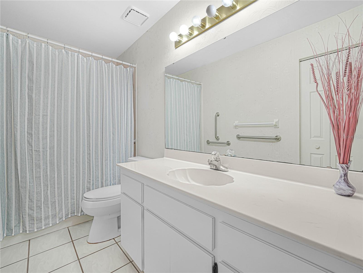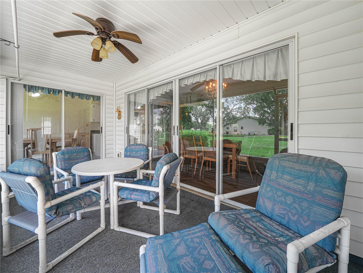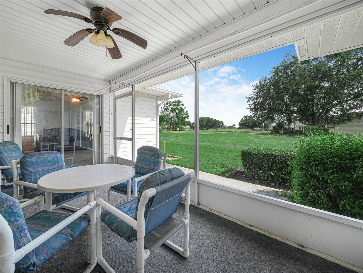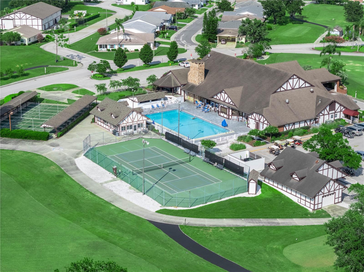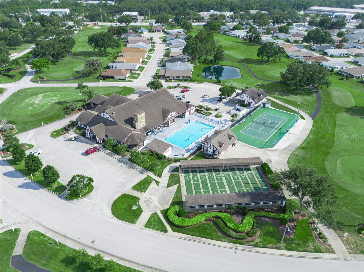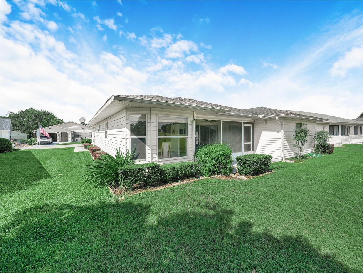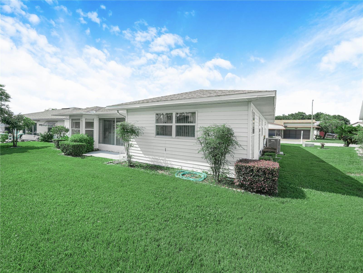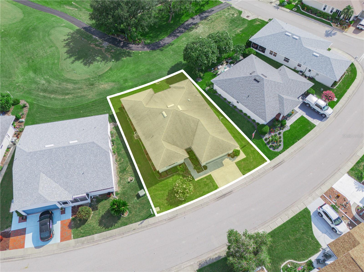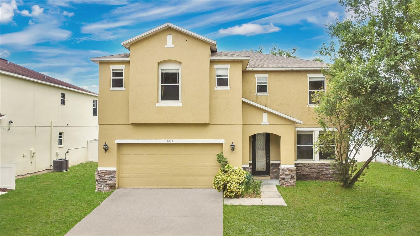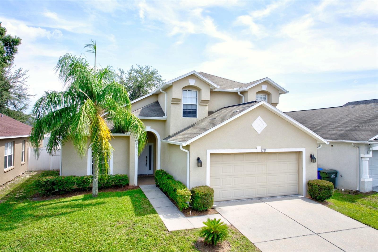PRICED AT ONLY: $280,000
Address: 2012 Long Boat Drive, LAKELAND, FL 33810
Description
Desirable 55+ community! This spacious 3 bedroom, 2 bathroom home offers comfort, style, and functionality all in one. The heart of the home is the updated kitchen, featuring granite countertops, ample cabinetry, and a cozy breakfast nook with a large window that fills the space with natural light and offers golf course views of the backyard.
The open concept living and dining area is perfect for entertaining or relaxing, with a seamless flow and plenty of room to personalize. The main bedroom boasts a generous walk in closet and an updated en suite bathroom with double sinks and walk in closet.
Enjoy Florida living year round in the screened lanaiideal for morning coffee or evening relaxation. The large indoor laundry room provides abundant storage and workspace, making everyday tasks a breeze.
HOA monthly fees of $217.80,(includes internet, cable, lawn care, pool and club house. An active community that offers a host of activities for you to do when not on the golf course; dances, dinners, travel, monthly events, exercise, tennis, bocce, pickle ball, bowling, swimming, shuffleboard, pool volleyball, bingo, bible study, line dancing, chorus, billiards, scrabble, horseshoes, card games (bridge, euchre, pinochle, cribbage, pepper, mahjongg). And more. Call now for your private showing.
Property Location and Similar Properties
Payment Calculator
- Principal & Interest -
- Property Tax $
- Home Insurance $
- HOA Fees $
- Monthly -
For a Fast & FREE Mortgage Pre-Approval Apply Now
Apply Now
 Apply Now
Apply Now- MLS#: L4954415 ( Residential )
- Street Address: 2012 Long Boat Drive
- Viewed: 9
- Price: $280,000
- Price sqft: $125
- Waterfront: No
- Year Built: 1992
- Bldg sqft: 2241
- Bedrooms: 3
- Total Baths: 2
- Full Baths: 2
- Garage / Parking Spaces: 2
- Days On Market: 25
- Additional Information
- Geolocation: 28.0836 / -81.9883
- County: POLK
- City: LAKELAND
- Zipcode: 33810
- Subdivision: Highland Fairways Ph 02
- Provided by: COLDWELL BANKER REALTY
- Contact: Kelley Blackburn
- 863-687-2233

- DMCA Notice
Features
Building and Construction
- Covered Spaces: 0.00
- Exterior Features: Sliding Doors
- Flooring: Carpet, Ceramic Tile
- Living Area: 1661.00
- Roof: Shingle
Property Information
- Property Condition: Completed
Garage and Parking
- Garage Spaces: 2.00
- Open Parking Spaces: 0.00
- Parking Features: Driveway, Garage Door Opener
Eco-Communities
- Water Source: Public
Utilities
- Carport Spaces: 0.00
- Cooling: Central Air
- Heating: Central
- Pets Allowed: Yes
- Sewer: Public Sewer
- Utilities: Cable Available
Finance and Tax Information
- Home Owners Association Fee: 217.80
- Insurance Expense: 0.00
- Net Operating Income: 0.00
- Other Expense: 0.00
- Tax Year: 2024
Other Features
- Accessibility Features: Grip-Accessible Features
- Appliances: Dishwasher, Range, Range Hood, Refrigerator
- Association Name: Shannon Berry-Highland Fairways POA
- Association Phone: 863-859-2212
- Country: US
- Furnished: Negotiable
- Interior Features: Ceiling Fans(s), Eat-in Kitchen, Living Room/Dining Room Combo, Split Bedroom, Walk-In Closet(s)
- Legal Description: HIGHLAND FAIRWAYS PHASE TWO PB 83 PGS 46 & 47 SEC 2 & 3-T28S-R23E LOT 234 E3/4 & W1/2 OF LOT 235 & INT IN LOT B, BUFFER, DRNG & STS
- Levels: One
- Area Major: 33810 - Lakeland
- Occupant Type: Vacant
- Parcel Number: 23-28-02-020502-002341
- Style: Florida
- View: Golf Course
Nearby Subdivisions
310012310012
Acreage
Ashley Estates
Ashley Pointe
Blackwater Creek Estates
Bloomfield Hills Ph 02
Bloomfield Hills Ph 03
Campbell Xing
Cedarcrest
Cherry Hill
Copper Ridge Estates
Copper Ridge Village
Country Chase
Country Class Estates
Country Class Meadows
Country Square
Country View Estates
Country View Estates Phase 02
Creeks Xing East
Fort Socrum Run
Fort Socrum Village
Fox Branch Estates
Fox Branch North
Foxwood Lake Estates Ph 01
Futch Props
Gardner Oaks
Grand Pines East Ph 01
Grand Pines Ph 02
Green Estates
Hampton Hills South Ph 01
Hampton Hills South Ph 02
Harrelsons Acres
Harrison Place
Hawks Ridge
Highland Fairways Ph 01
Highland Fairways Ph 02
Highland Fairways Ph 02a
Highland Fairways Ph 03b
Highland Fairways Ph 03c
Highland Fairways Ph 2
Highland Fairways Ph Iia
Highland Fairways Phase 1
Highland Grove East
Homesteadthe Ph 02
Hunntington Hills Ph I
Hunters Greene Ph 02
Hunters Greene Ph 03
Huntington Hills Ph 02
Huntington Hills Ph 03
Huntington Hills Ph 05
Huntington Hills Phase Iii
Huntington Ridge
Huntington Village
Itchepackesassa Creek
J J Manor
J & J Manor
Jordan Heights
Kathleen
Keen's Grove
Keens Grove
Lake Gibson Poultry Farms Inc
Lake James Ph 01
Lake James Ph 02
Lake James Ph 3
Lake James Ph 4
Lake James Ph Four
Linden Trace
Lk Gibson Poultry Farms 310221
Meadow View Oaks
Mount Tabor Estates
None
Not In A Subdivision
Not In Hernando
Not In Subdivision
Oak Trail
Palmore Estates Un Ii
Pineville Sub
Pioneer Trails Ph 01
Redhawk Bend
Remington Oaks
Remington Oaks Ph 01
Ridge View Estates
Ridgemont
Rolling Oak Estates
Rolling Oak Estates Add
Rollinglen Ph 04
Ross Creek
Scenic Hills
Shady Oak Estates
Shady Oak Glenn
Sheffield Sub
Shivers Acres
Silver Lakes Rep
Socrum Loop
Spivey Glen
Summer Oaks Ph 02
Sutton Hills Estates
Sutton Hills Ests
Sutton Rdg
Tangerine Trails
Terralargo
Terralargo Ph 3b
Terralargo Ph 3c
Terralargo Ph 3d
Terralargo Ph Ii
Tract C
Unincorporated
Unplatted
Unre Highland Groves
Wales Gardens Units 01 & 02 Re
Webster Omohundro Sub
Willow Rdg
Willow Ridge
Willow Wisp Ph 02
Winchester Estates
Winston Heights
Woodbury
Similar Properties
Contact Info
- The Real Estate Professional You Deserve
- Mobile: 904.248.9848
- phoenixwade@gmail.com
