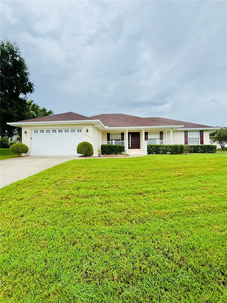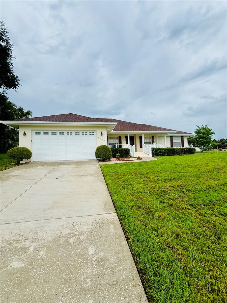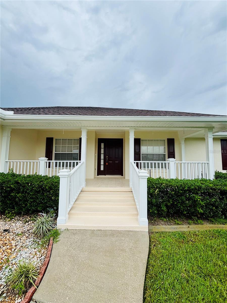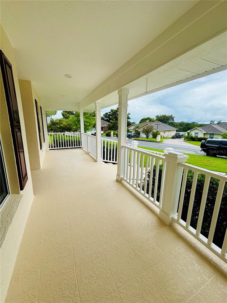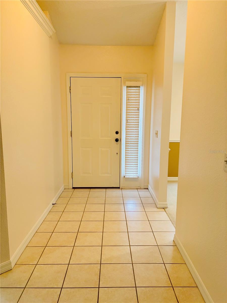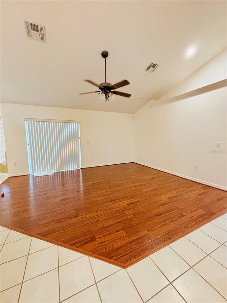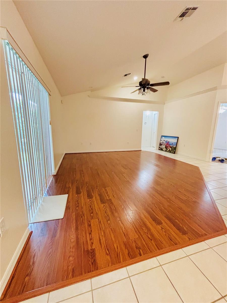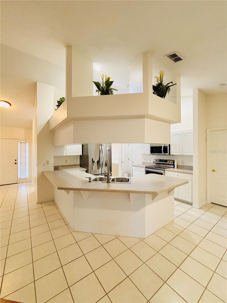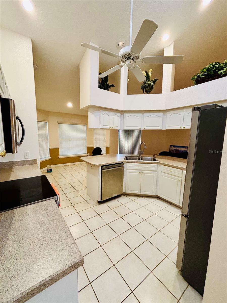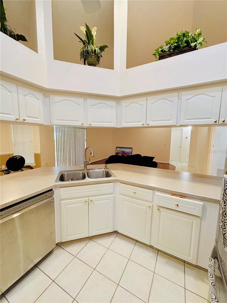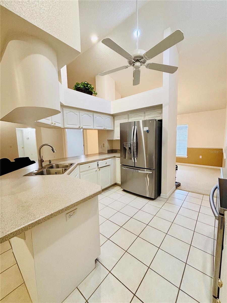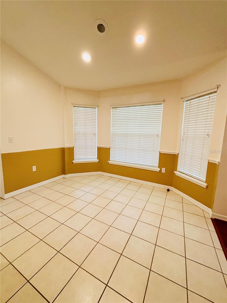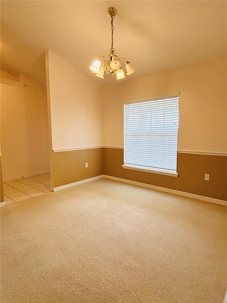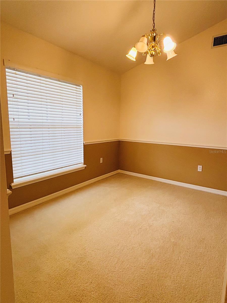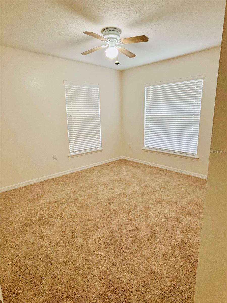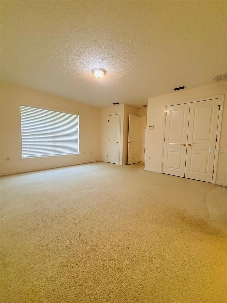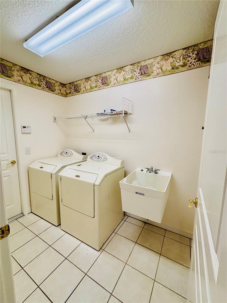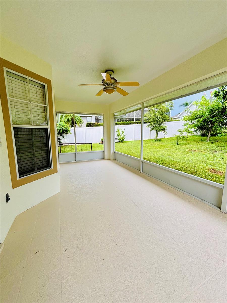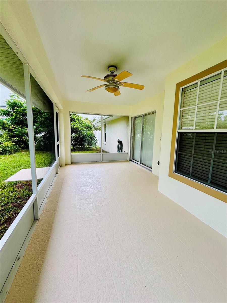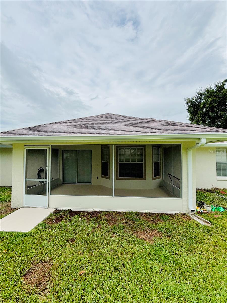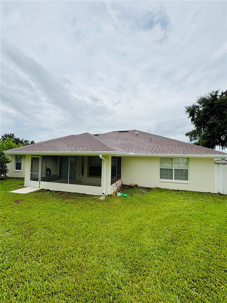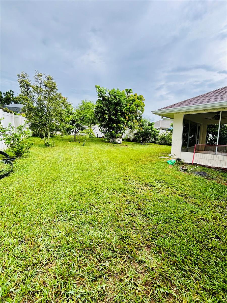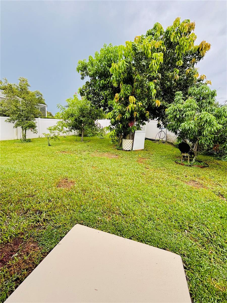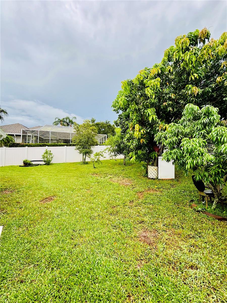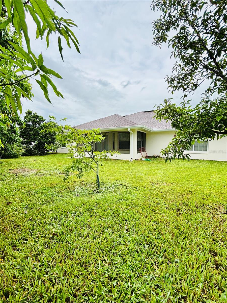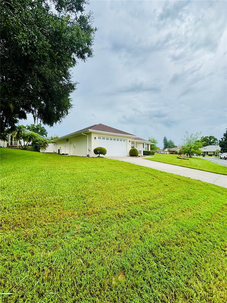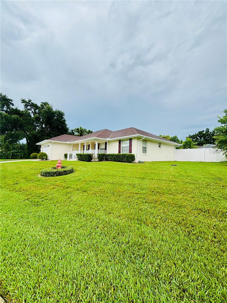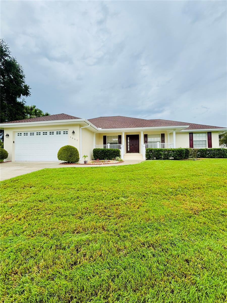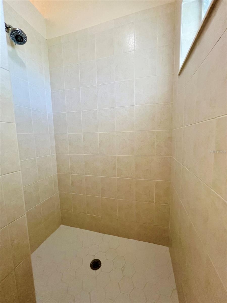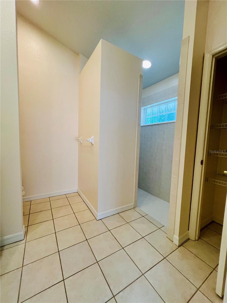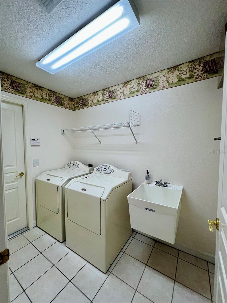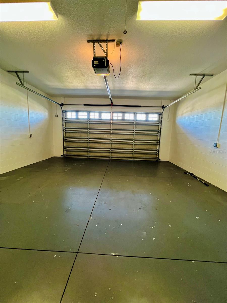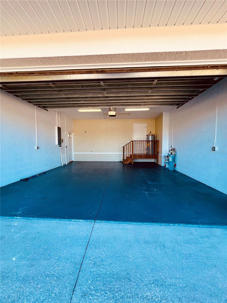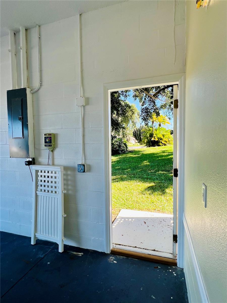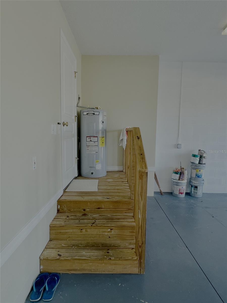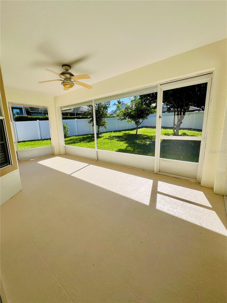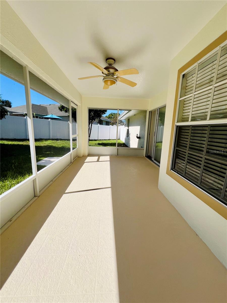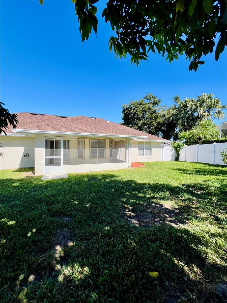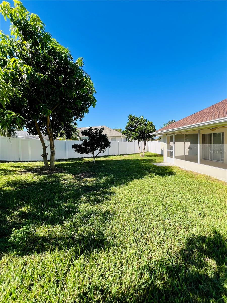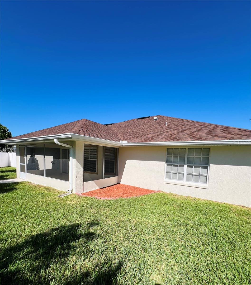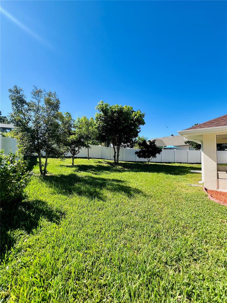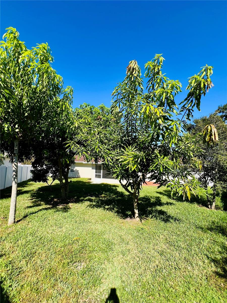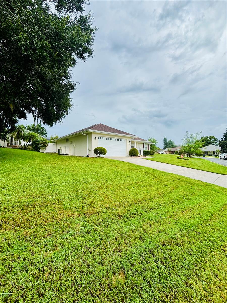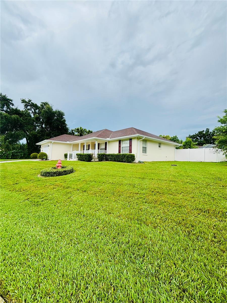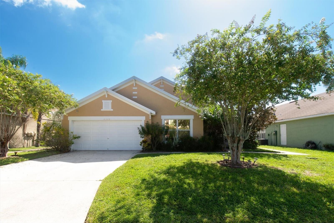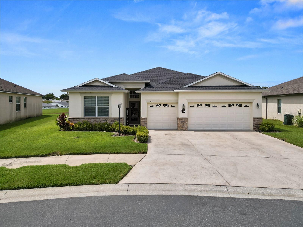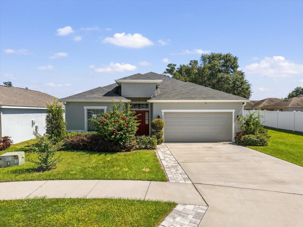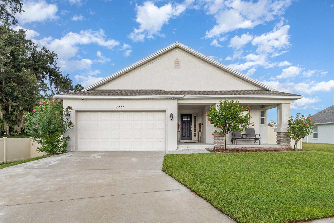PRICED AT ONLY: $349,900
Address: 5857 Manchester Drive W, LAKELAND, FL 33810
Description
Custom built by Ernie White; 3 bedrooms, 2 bathrooms with a bonus room that can be used as a 4th bed or an office room. House location on the Northside of Lakeland on a large 0.24 acre lot. Close to many shopping centers and restaurants. Walmart, Lakeland mall and major highways are all nearby. Freshly painted and new carpet gives the interior a brand new feeling. Gorgeous wood flooring throughout the living area. Bathroom has tiles and granite around the sink. Roof was replaced about a year ago with architectural shingles. The AC and water heater is a few years old. This ready to move in house is not an ordinary cookie cutter community house. Ernie White always builds something special and different. Very few houses have as gorgeous, elevated front entrances as this charming house. You will feel the difference as soon as you walk to the large covered front porch, perfect for lounging and giving it a countryside vibe. As you enter the house you will notice one side with a formal living and other side a formal dining room followed by a spacious open family room attached to an additional dining area. The centrally located kitchen offers plenty of storage and space including a breakfast bar. Eating space in kitchen and formal dining room. Split bedroom plan. Master bath includes dual sinks and a walk in shower. Inside utility with wash sink. Spacious garage with side entrance door. Fenced in backyard with matured tropical fruit trees (mango, jackfruit, sugar apple ...) and screened lanai for your evening cup of tea. A great house in a suburban like neighborhood!
Property Location and Similar Properties
Payment Calculator
- Principal & Interest -
- Property Tax $
- Home Insurance $
- HOA Fees $
- Monthly -
For a Fast & FREE Mortgage Pre-Approval Apply Now
Apply Now
 Apply Now
Apply Now- MLS#: L4955476 ( Residential )
- Street Address: 5857 Manchester Drive W
- Viewed: 52
- Price: $349,900
- Price sqft: $132
- Waterfront: No
- Year Built: 2001
- Bldg sqft: 2651
- Bedrooms: 3
- Total Baths: 2
- Full Baths: 2
- Garage / Parking Spaces: 2
- Days On Market: 52
- Additional Information
- Geolocation: 28.1201 / -81.9926
- County: POLK
- City: LAKELAND
- Zipcode: 33810
- Subdivision: Woodbury Ph Two Add
- Elementary School: Dr. N. E Roberts Elem
- Middle School: Sleepy Hill Middle
- High School: Kathleen High
- Provided by: KELLER WILLIAMS REALTY SMART
- Contact: Mohammad Iqbal
- 863-577-1234

- DMCA Notice
Features
Building and Construction
- Covered Spaces: 0.00
- Exterior Features: Lighting, Sliding Doors
- Flooring: Carpet, Ceramic Tile, Laminate
- Living Area: 1781.00
- Roof: Shingle
School Information
- High School: Kathleen High
- Middle School: Sleepy Hill Middle
- School Elementary: Dr. N. E Roberts Elem
Garage and Parking
- Garage Spaces: 2.00
- Open Parking Spaces: 0.00
- Parking Features: Driveway
Eco-Communities
- Water Source: Public
Utilities
- Carport Spaces: 0.00
- Cooling: Central Air
- Heating: Central
- Pets Allowed: Yes
- Sewer: Septic Tank
- Utilities: BB/HS Internet Available, Cable Available, Electricity Available
Finance and Tax Information
- Home Owners Association Fee: 175.00
- Insurance Expense: 0.00
- Net Operating Income: 0.00
- Other Expense: 0.00
- Tax Year: 2024
Other Features
- Appliances: Dishwasher, Microwave, Range, Refrigerator
- Association Name: Deanna
- Association Phone: 63-712-0188
- Country: US
- Interior Features: Cathedral Ceiling(s), Eat-in Kitchen, High Ceilings, Kitchen/Family Room Combo, Open Floorplan, Split Bedroom, Vaulted Ceiling(s)
- Legal Description: WOODBURY PHASE TWO ADDITION PB 91 PG 26 LOT 107
- Levels: One
- Area Major: 33810 - Lakeland
- Occupant Type: Vacant
- Parcel Number: 23-27-22-007506-001070
- Views: 52
Nearby Subdivisions
Ashley Pointe
Blackwater Acres
Bloomfield Hills Ph 01
Bloomfield Hills Ph 02
Bloomfield Hills Ph 05
Campbell Crossing Pb 175 Pgs 2
Canterbury
Cayden Reserve
Cayden Reserve Ph 2
Copper Ridge Pointe
Copper Ridge Village
Country Chase
Country Class Estates
Country Class Meadows
Country Knoll Ph 02
Country Square
Country View Estates
Creeks Xing
Creeks Xing East
Donovan Trace
Fort Socrum Xing
Fox Branch Estates
Fox Branch North
Futch Props
Gardner Oaks
Grand Pines East Ph 01
Green Estates
Hampton Hills South Ph 01
Hampton Hills South Ph 02
Hampton Hills South Phase 2
Harrelsons Acres
Harris Sub
Harrison Place
Hawks Ridge
High Pointe North
Highland Fairways Ph 01
Highland Fairways Ph 02
Highland Fairways Ph 02a
Highland Fairways Ph 03b
Highland Fairways Ph 2
Highland Fairways Ph Iia
Highland Fairways Phase 1
Highland Fairways Phase One
Highland Heights
Homesteadthe Ph 02
Hunntington Hills Ph I
Hunters Greene Ph 02
Hunters Greene Ph 1
Huntington Hills
Huntington Hills Ph 01
Huntington Hills Ph 02
Huntington Hills Ph 03
Huntington Ridge
Itchepackesassa Creek
J J Manor
Keens Grove
Knights Lndg
Lake Gibson Poultry Farms Inc
Lake James Ph 01
Lake James Ph 02
Lake James Ph 3
Lake James Ph 4
Lake James Ph Four
Linden Trace
Magnolia Ridge Ph 02
Meadow View Oaks
Millstone
None
Not In Hernando
Not In Subdivision
Palmore Estates Un Ii
Pinesthe
Pineville Sub
Remington Oaks
Remington Oaks Ph 01
Remington Oaks Ph 02
Ridge View Estates
Ridgemont
Rolling Oak Estates
Rollinglen Ph 01
Ross Creek
Scenic Hills
Settlers Creek North
Shady Oak Estates
Sheffield
Sheffield Sub
Shivers Acres
Silver Lakes Ph 01a
Silver Lakes Rep
Spivey Glen
Summer Oaks Phase One
Sutton Rdg
Terralargo
Terralargo Ph 3c
Terralargo Ph 3e
Terralargo Ph Ii
Terralargo Phase 3b
Tropical Manor
Unplatted
Webster Omohundro Sub
Webster And Omohundro
Willow Rdg
Winston
Winston Woods
Woodbury Ph Two Add
Similar Properties
Contact Info
- The Real Estate Professional You Deserve
- Mobile: 904.248.9848
- phoenixwade@gmail.com
