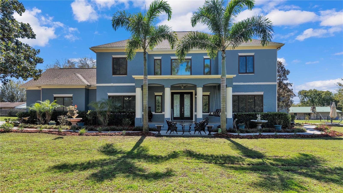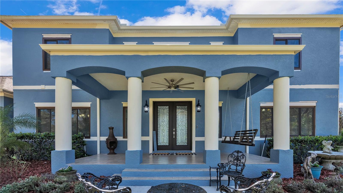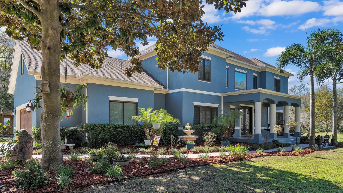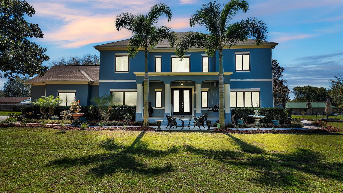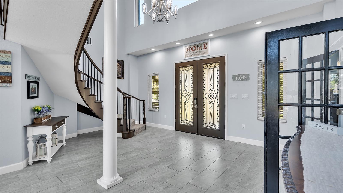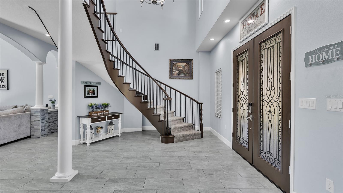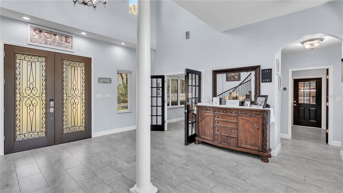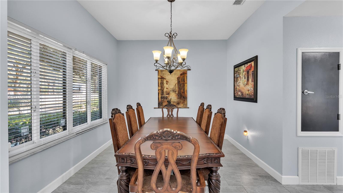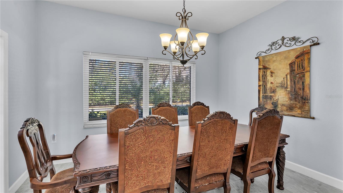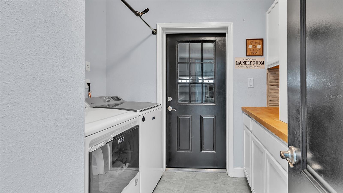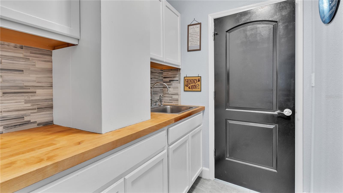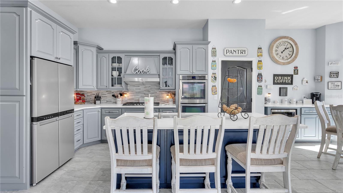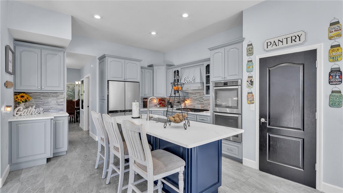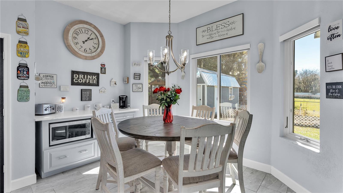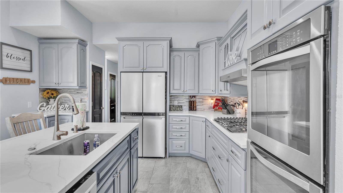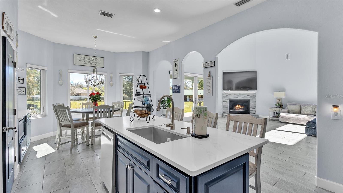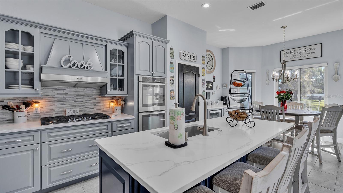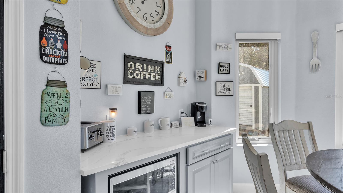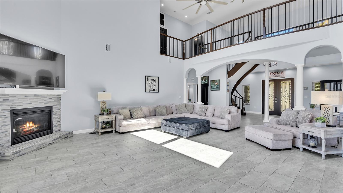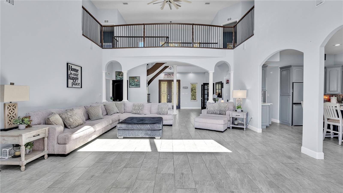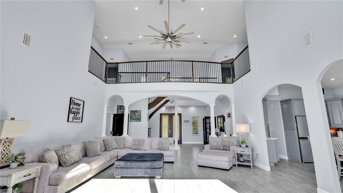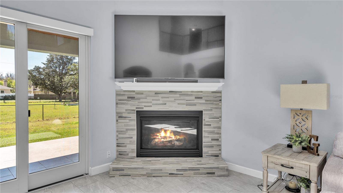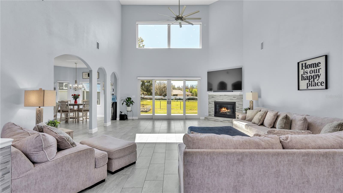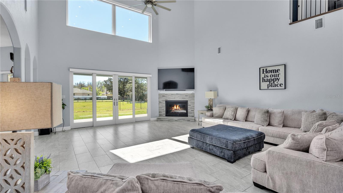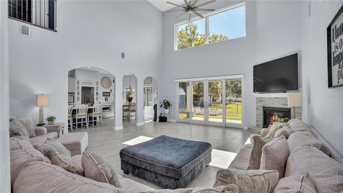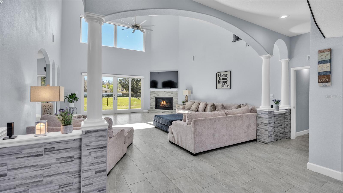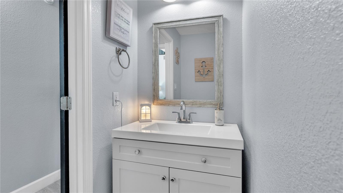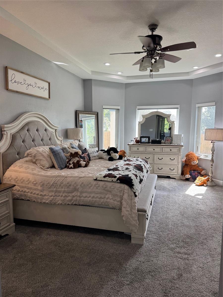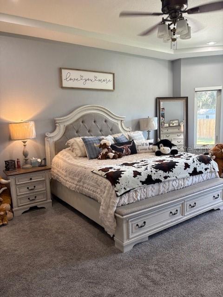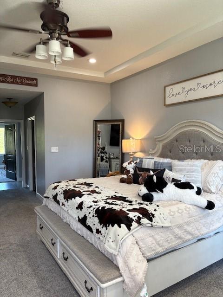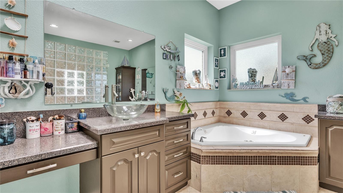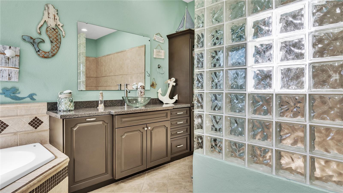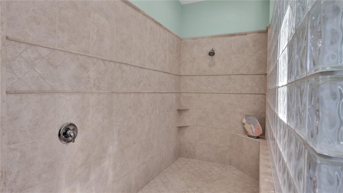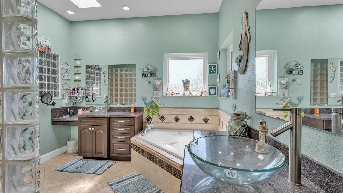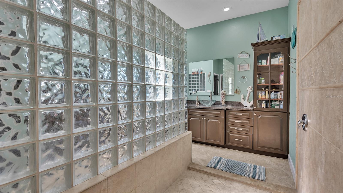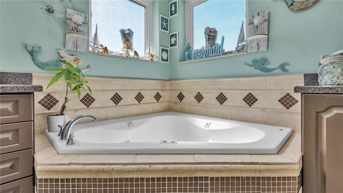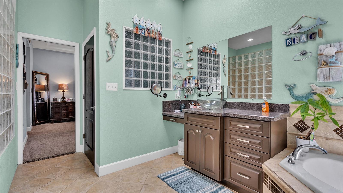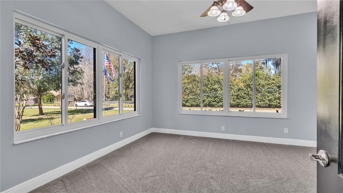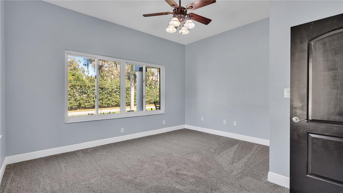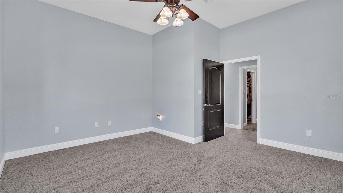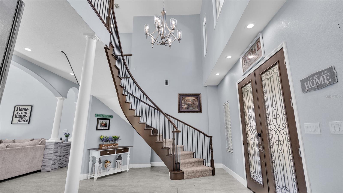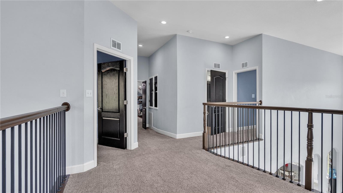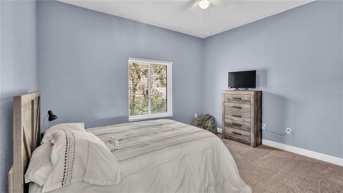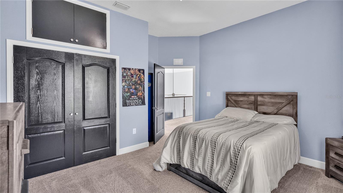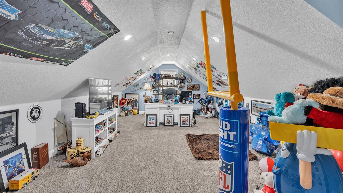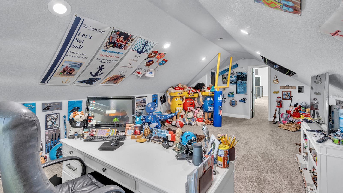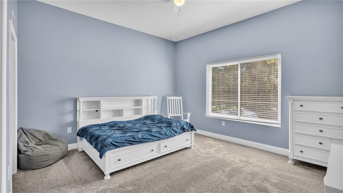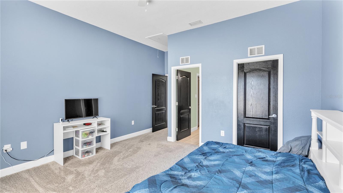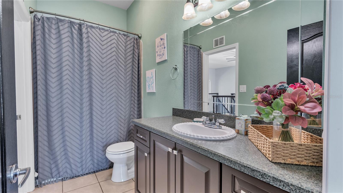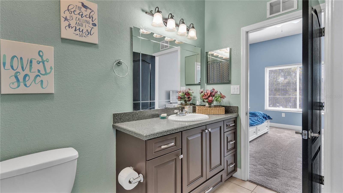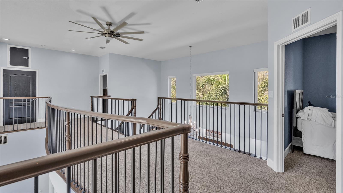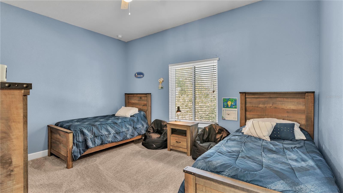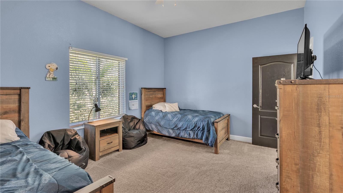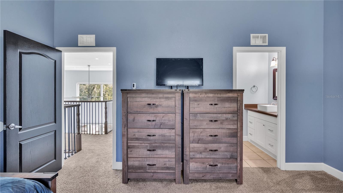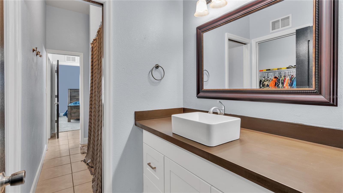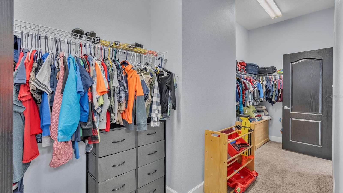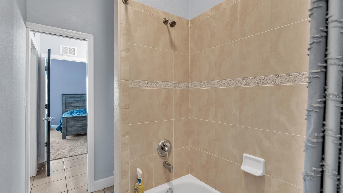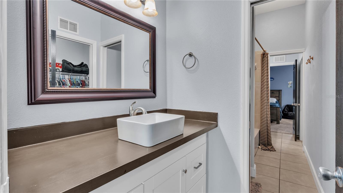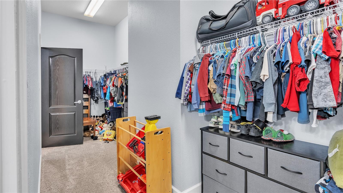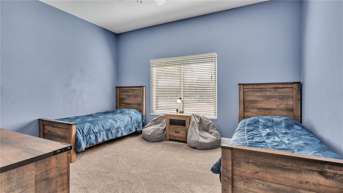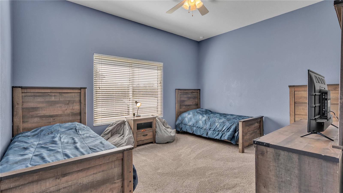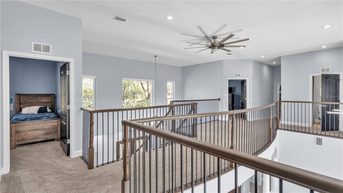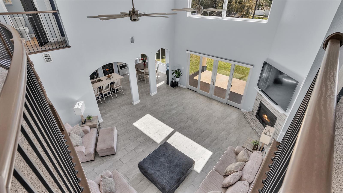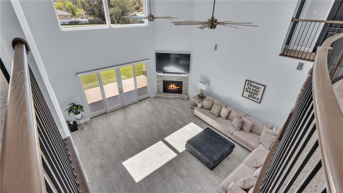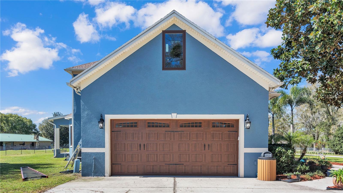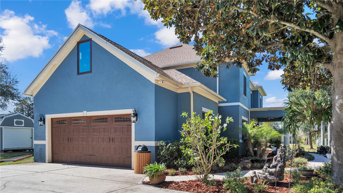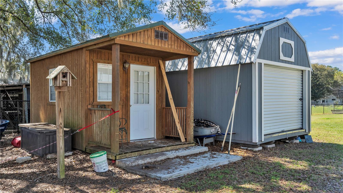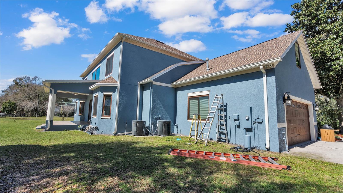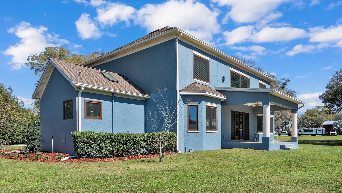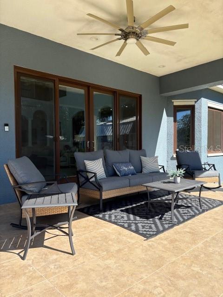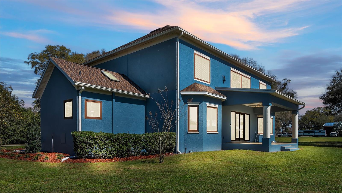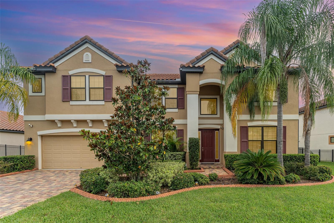PRICED AT ONLY: $1,024,999
Address: 3943 Campbell Road, LAKELAND, FL 33810
Description
Luxury estate in Central Florida featuring a VA assumable loan at 2.5 rate, zoned for horses and approved for a home based business. Nestled on nearly two acres in North Lakeland, this property offers privacy on a quiet drive with only seven homes in the communityproviding a peaceful rural setting while still conveniently located near local amenities with access to Tampa or Orlando. Step through the new 8 foot French doors into a grand foyer boasting soaring 25 foot ceilings, where you will be welcomed by an inviting living areaperfect for entertainingfeaturing a stunning gas fireplace for cozy evenings. The remodeled chefs kitchen showcases quartz countertops, solid wood cabinetry, stainless steel appliances, a gas stove, and a custom hood. The primary suite is conveniently located on the first floor and includes spacious walk in closets. Upstairs, you will find five additional bedrooms, a Jack and Jill bathroom, and a generous walk in closet.
Performance features include Category 5 Anderson windows and doors, a newer roof (2021), three A/C units (2022), upgraded attic insulation (2023), and a new 74 gallon propane water heater. Additional upgrades include electronic blinds, Ring security cameras, and a dual laundry chute connecting to the first floor laundry. Exterior highlights include a 50 amp RV hook up, two utility sheds with electric, and an oversized garage. Outdoor living is enhanced by two covered porches, a side patio, and a well fed irrigation system. Best of all, theres no HOA or CDD.
Property Location and Similar Properties
Payment Calculator
- Principal & Interest -
- Property Tax $
- Home Insurance $
- HOA Fees $
- Monthly -
For a Fast & FREE Mortgage Pre-Approval Apply Now
Apply Now
 Apply Now
Apply Now- MLS#: L4956704 ( Residential )
- Street Address: 3943 Campbell Road
- Viewed: 12
- Price: $1,024,999
- Price sqft: $175
- Waterfront: No
- Year Built: 2007
- Bldg sqft: 5850
- Bedrooms: 6
- Total Baths: 4
- Full Baths: 3
- 1/2 Baths: 1
- Garage / Parking Spaces: 2
- Days On Market: 5
- Acreage: 1.95 acres
- Additional Information
- Geolocation: 28.1434 / -82.0258
- County: POLK
- City: LAKELAND
- Zipcode: 33810
- Subdivision: Shivers Acres
- Provided by: DALTON WADE INC
- Contact: Judene Padgett
- 888-668-8283

- DMCA Notice
Features
Building and Construction
- Covered Spaces: 0.00
- Exterior Features: Dog Run, Sliding Doors
- Flooring: Carpet, Tile, Wood
- Living Area: 4227.00
- Other Structures: Finished RV Port, Kennel/Dog Run, Shed(s), Storage
- Roof: Shingle
Garage and Parking
- Garage Spaces: 2.00
- Open Parking Spaces: 0.00
Eco-Communities
- Water Source: Well
Utilities
- Carport Spaces: 0.00
- Cooling: Central Air
- Heating: Central
- Sewer: Septic Tank
- Utilities: BB/HS Internet Available, Electricity Available
Finance and Tax Information
- Home Owners Association Fee: 0.00
- Insurance Expense: 0.00
- Net Operating Income: 0.00
- Other Expense: 0.00
- Tax Year: 2024
Other Features
- Appliances: Dishwasher, Electric Water Heater, Microwave, Range, Range Hood, Refrigerator
- Country: US
- Interior Features: Ceiling Fans(s), High Ceilings, Kitchen/Family Room Combo, Open Floorplan, Primary Bedroom Main Floor, Stone Counters, Walk-In Closet(s), Window Treatments
- Legal Description: SHIVER'S ACRES PB 100 PG 17 LOTS 2 & 3
- Levels: Two
- Area Major: 33810 - Lakeland
- Occupant Type: Owner
- Parcel Number: 23-27-08-000775-000020
- Views: 12
Nearby Subdivisions
Ashley Pointe
Blackwater Acres
Bloomfield Hills Ph 01
Bloomfield Hills Ph 02
Bloomfield Hills Ph 05
Campbell Crossing Pb 175 Pgs 2
Canterbury
Cayden Reserve
Cayden Reserve Ph 2
Copper Ridge Pointe
Copper Ridge Village
Country Chase
Country Class Estates
Country Class Meadows
Country Knoll Ph 02
Country Square
Country View Estates
Creeks Xing
Creeks Xing East
Cypress Lakes Ph 02a
Donovan Trace
Fort Socrum Xing
Fox Branch Estates
Fox Branch North
Futch Props
Gardner Oaks
Grand Pines East Ph 01
Green Estates
Hampton Hills South Ph 01
Hampton Hills South Ph 02
Hampton Hills South Phase 2
Harrelsons Acres
Harrison Place
Hawks Ridge
High Pointe North
Highland Fairways Ph 01
Highland Fairways Ph 02
Highland Fairways Ph 02a
Highland Fairways Ph 03b
Highland Fairways Ph 2
Highland Fairways Ph Iia
Highland Fairways Phase 1
Highland Fairways Phase One
Highland Heights
Homesteadthe Ph 02
Hunntington Hills Ph I
Hunters Greene Ph 02
Hunters Greene Ph 1
Huntington Hills
Huntington Hills Ph 01
Huntington Hills Ph 02
Huntington Hills Ph 03
Huntington Ridge
Itchepackesassa Creek
J J Manor
Keens Grove
Knights Lndg
Lake Gibson Poultry Farms Inc
Lake James Ph 01
Lake James Ph 02
Lake James Ph 3
Lake James Ph 4
Lake James Ph Four
Linden Trace
Magnolia Ridge Ph 02
Millstone
None
Not In Hernando
Palmore Estates Un Ii
Pinesthe
Pineville Sub
Redhawk Bend
Remington Oaks
Remington Oaks Ph 01
Remington Oaks Ph 02
Ridge View Estates
Ridgemont
Rolling Oak Estates
Ross Creek
Scenic Hills
Settlers Creek North
Shady Oak Estates
Sheffield
Sheffield Sub
Shivers Acres
Silver Lakes Ph 01a
Silver Lakes Rep
Spivey Glen
Summer Oaks Phase One
Sutton Rdg
Terralargo
Terralargo Ph 3c
Terralargo Ph 3e
Terralargo Ph Ii
Terralargo Phase 3b
Tropical Manor
Unplatted
Webster Omohundro Sub
Webster And Omohundro
Willow Rdg
Winston
Winston Woods
Woodbury Ph Two Add
Similar Properties
Contact Info
- The Real Estate Professional You Deserve
- Mobile: 904.248.9848
- phoenixwade@gmail.com
