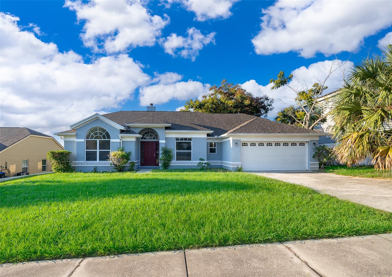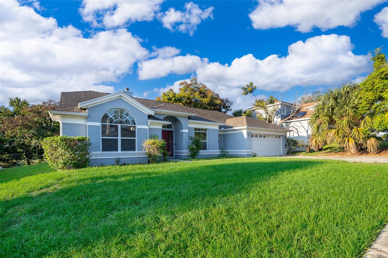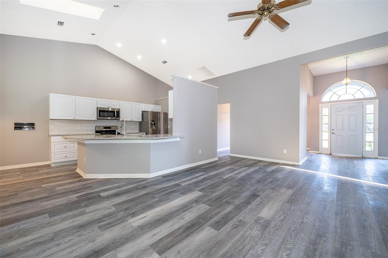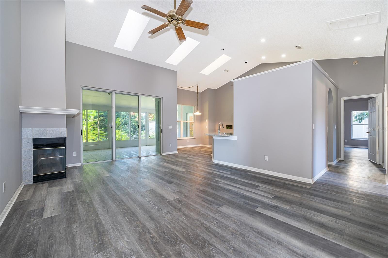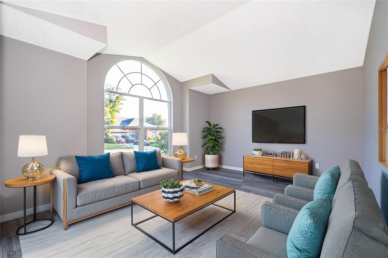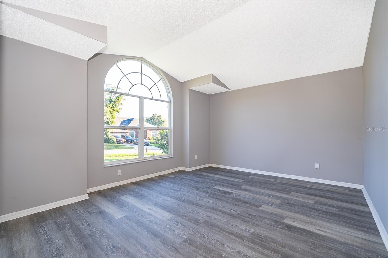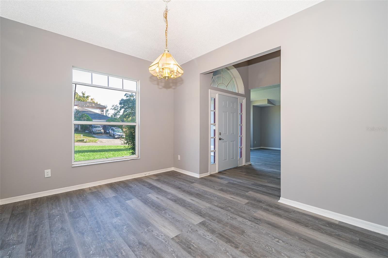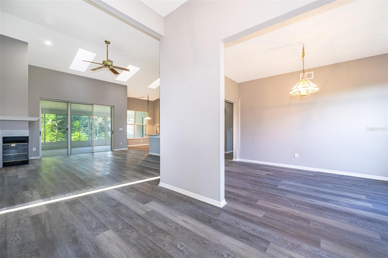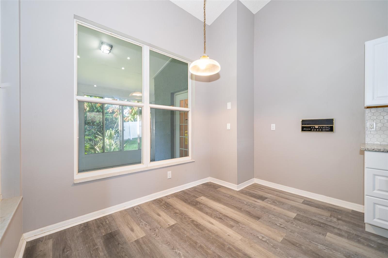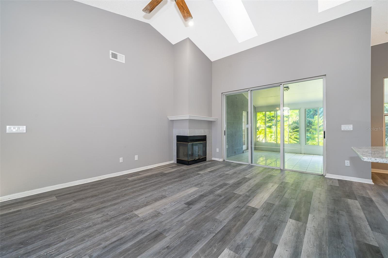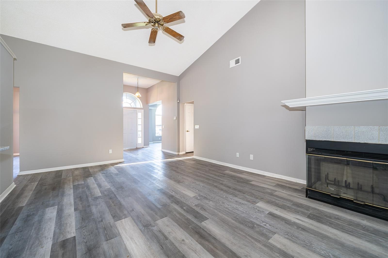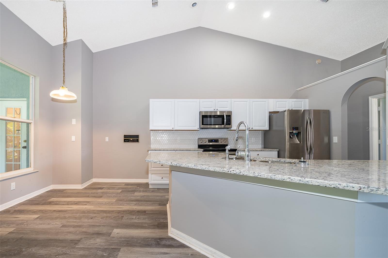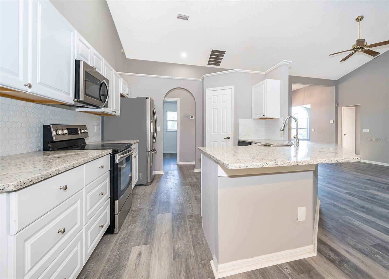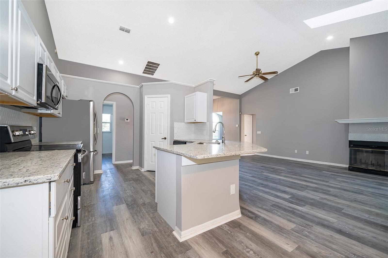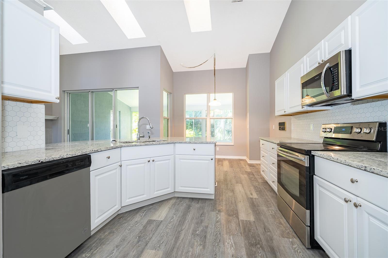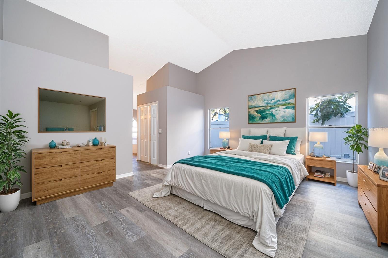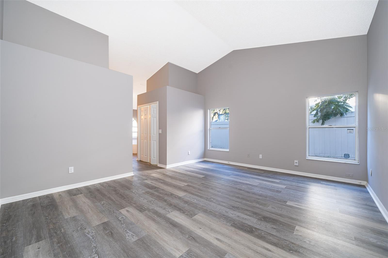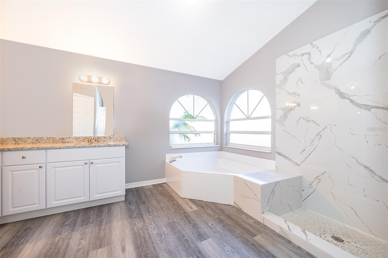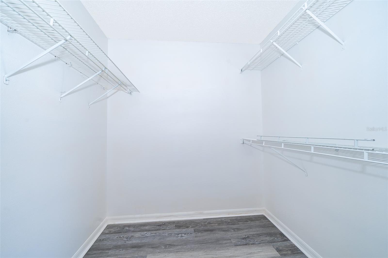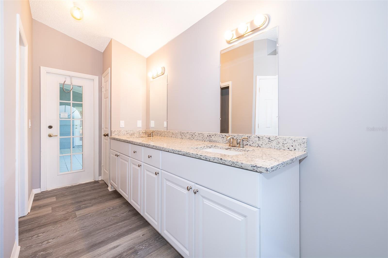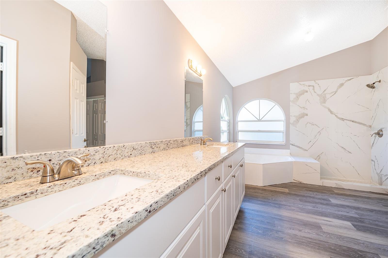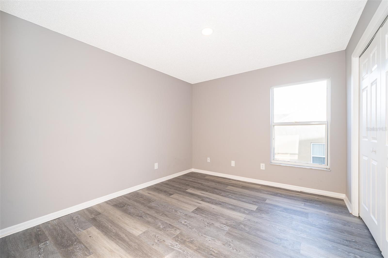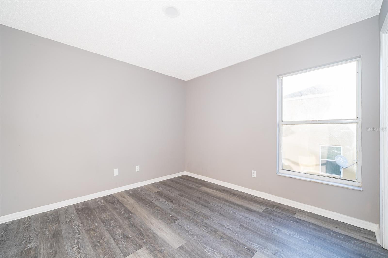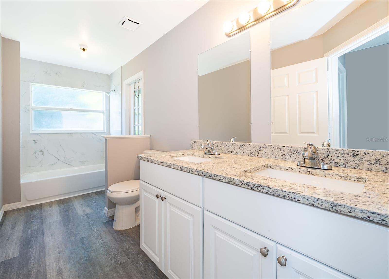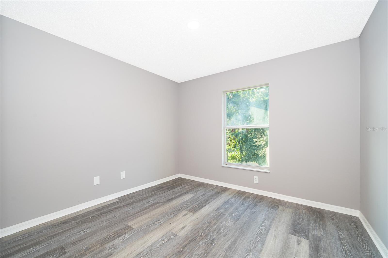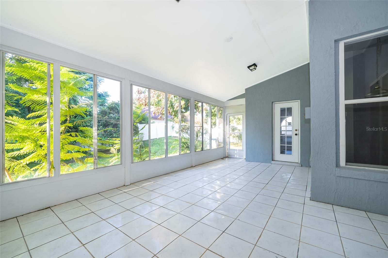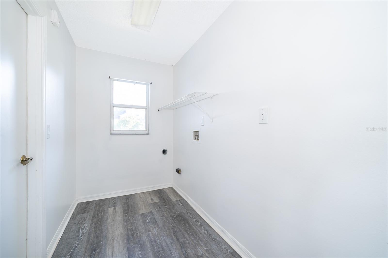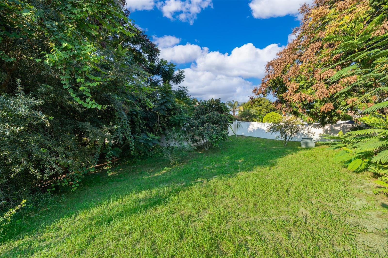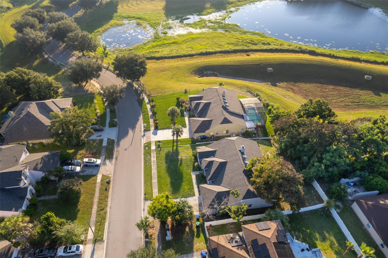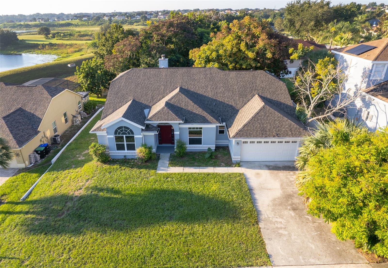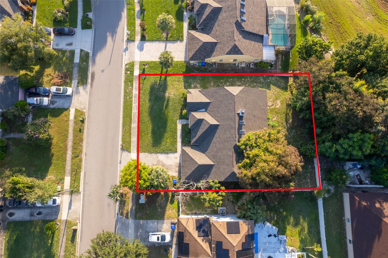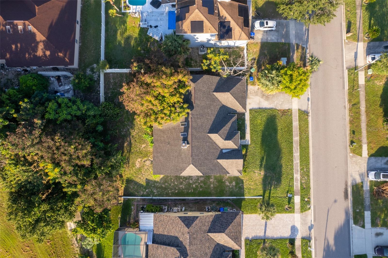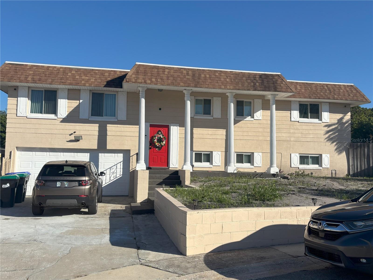PRICED AT ONLY: $449,990
Address: 7304 High Lake Drive, ORLANDO, FL 32818
Description
Priced to Sell! This beautifully updated 4 bedroom, 2 bathroom home offers 2,593 sq. ft. of spacious living on a generous 0.28 acre lot with no rear neighbor for added privacy. Recent upgrades include a NEW roof (2024), NEW water heater which ensures lasting peace of mind; brand new kitchen and bathroom cabinets with modern countertops, and durable laminate flooring throughout. High ceilings and abundant natural light flow through the open concept kitchen, living, and family rooms, creating a bright and welcoming atmosphere. The durable laminate flooring runs throughout the entire home for easy maintenance.. The private primary suite boasts his and her closets and a spa like ensuite with both a soaking tub and a walk in shower. Three additional bedrooms share a full bath, perfect for family or guests. A formal dining room adds elegance for entertaining, while the spacious patio offers endless possibilities for outdoor livingwhether hosting BBQs or even adding a pool in the future. Low HOA fees make this community an attractive choice, and the homes central location near North Hiawassee and Clarcona Ocoee Road provides convenient access to shopping, dining, and more. Dont miss your chance to own this move in ready homeschedule your private showing today! *Some photos are virtually staged.
Property Location and Similar Properties
Payment Calculator
- Principal & Interest -
- Property Tax $
- Home Insurance $
- HOA Fees $
- Monthly -
For a Fast & FREE Mortgage Pre-Approval Apply Now
Apply Now
 Apply Now
Apply Now- MLS#: O6243817 ( Residential )
- Street Address: 7304 High Lake Drive
- Viewed: 145
- Price: $449,990
- Price sqft: $148
- Waterfront: No
- Year Built: 1990
- Bldg sqft: 3037
- Bedrooms: 4
- Total Baths: 2
- Full Baths: 2
- Garage / Parking Spaces: 2
- Days On Market: 438
- Additional Information
- Geolocation: 28.6025 / -81.4842
- County: ORANGE
- City: ORLANDO
- Zipcode: 32818
- Subdivision: Hiawassee Oaks
- Provided by: FLORIDA TOP REALTY
- Contact: Anna Cheng Cheung
- 407-731-9938

- DMCA Notice
Features
Building and Construction
- Covered Spaces: 0.00
- Exterior Features: Private Mailbox, Sliding Doors
- Flooring: Ceramic Tile, Laminate
- Living Area: 2507.00
- Roof: Shingle
Garage and Parking
- Garage Spaces: 2.00
- Open Parking Spaces: 0.00
Eco-Communities
- Water Source: Public
Utilities
- Carport Spaces: 0.00
- Cooling: Central Air
- Heating: Central, Electric
- Pets Allowed: Yes
- Sewer: Public Sewer
- Utilities: Public
Finance and Tax Information
- Home Owners Association Fee: 100.00
- Insurance Expense: 0.00
- Net Operating Income: 0.00
- Other Expense: 0.00
- Tax Year: 2023
Other Features
- Appliances: Dishwasher, Microwave, Range, Refrigerator
- Association Name: Hiawassee Oaks
- Country: US
- Interior Features: Ceiling Fans(s), Thermostat, Walk-In Closet(s)
- Legal Description: HIAWASSEE OAKS UNIT 3 25/68 LOT 52
- Levels: One
- Area Major: 32818 - Orlando/Hiawassee/Pine Hills
- Occupant Type: Tenant
- Parcel Number: 02-22-28-3527-00-520
- Views: 145
- Zoning Code: R-1AA
Nearby Subdivisions
Bel Aire Woods 7th Addition 31
Bel Aire Woods Add 07
Bel Aire Woods First Add
Belaire Woods 7th Add
Caroline Estates 1st Add
Clearview Heights
Clearview Heights 1st Add
Colony
Country Chase
Country Run
Country Runb 4592
Enclavehiawassee
Flora Estates
Graceland
Hiawassa Highlands Third Add
Hiawassee Hills
Hiawassee Landings
Hiawassee Meadows Ph 02
Hiawassee Oaks
Hiawassee Oaksa Ph 02
Hiawassee Point
Hiawassee Villas
Hickory Ridge
Horseshoe Bend Sec 01
Kensington Sec 01
Kensington Sec 04
Lake Lucy Estates
Laurel Hills
Magnolia Spgs
Magnolia Springs
Not On The List
Orange Views
Powers Place First Add
Powers Pointe
Robinson Hills
Robinswood Sec 11
Rose Hill Ph 02
Sherwood Forest
Siesta Hills
Silver Ridge Ph 02
Silver Ridge Ph 04
Silver Star Estates
Silver Star Manor
Somerset At Lakeville Oaks
Steeplechase
Summer Glen At Gatewood
Village Green Ph 02
Walnut Creek
Similar Properties
Contact Info
- The Real Estate Professional You Deserve
- Mobile: 904.248.9848
- phoenixwade@gmail.com
