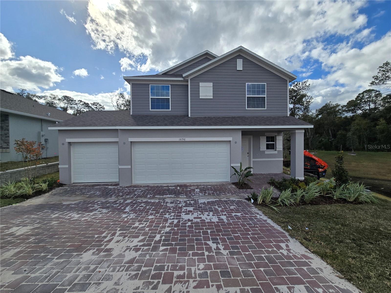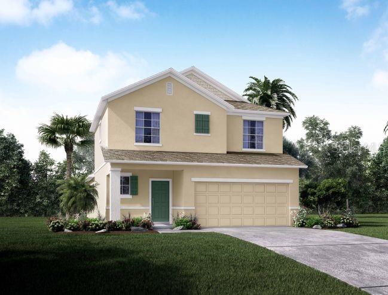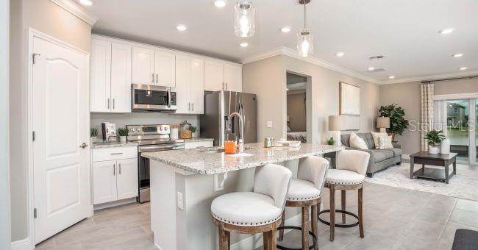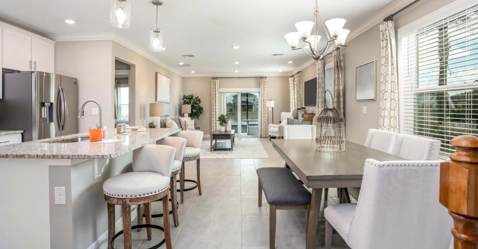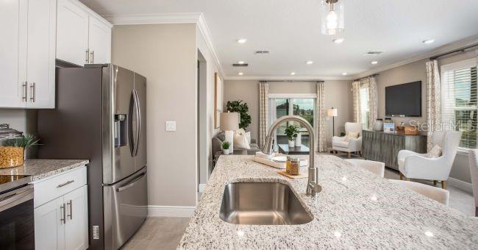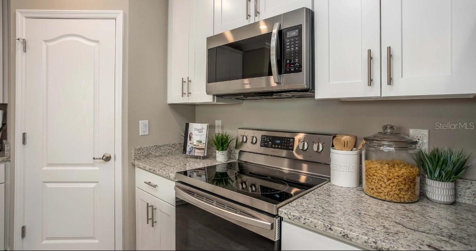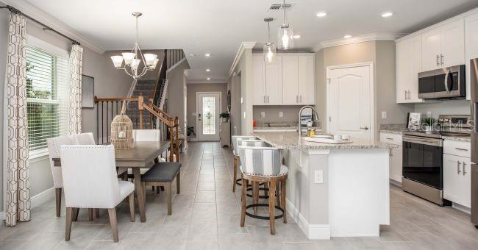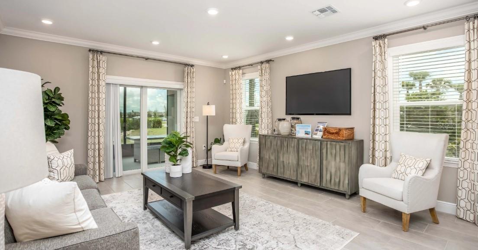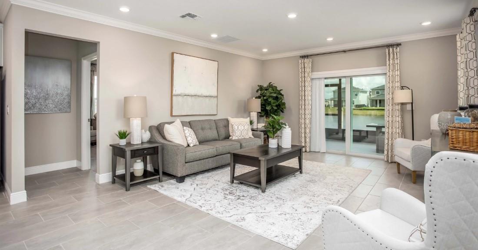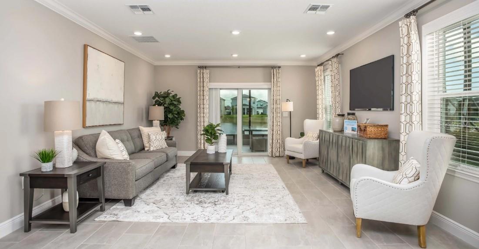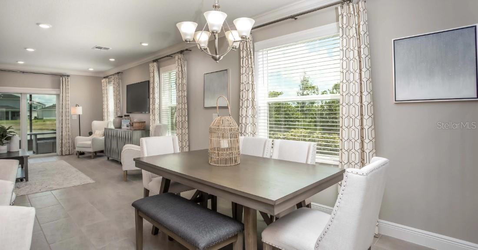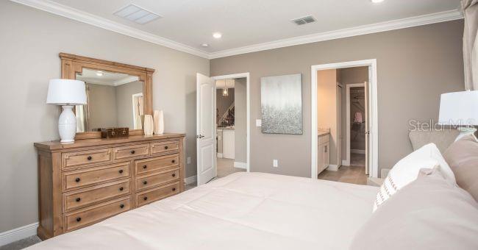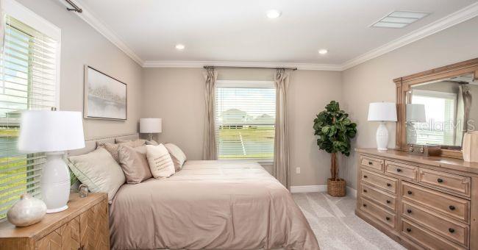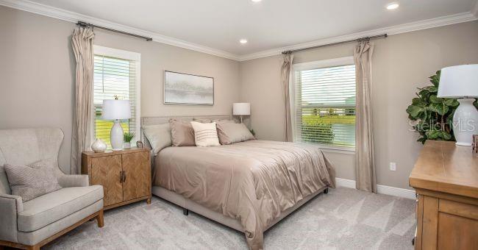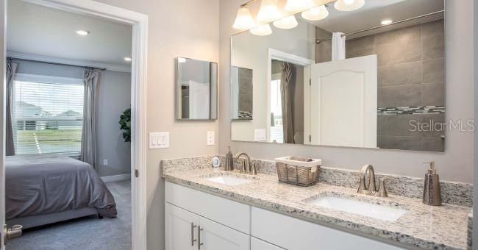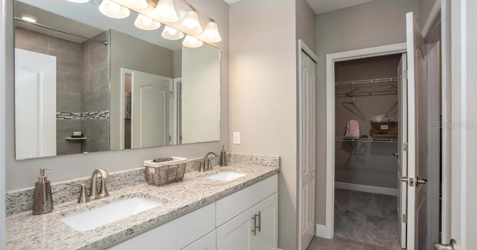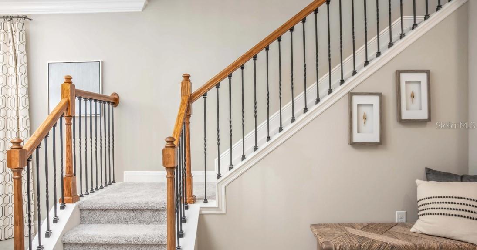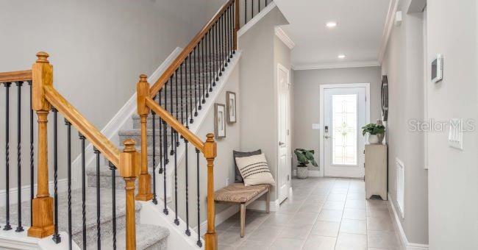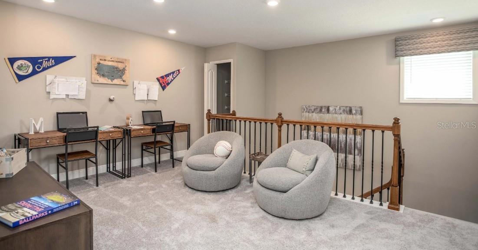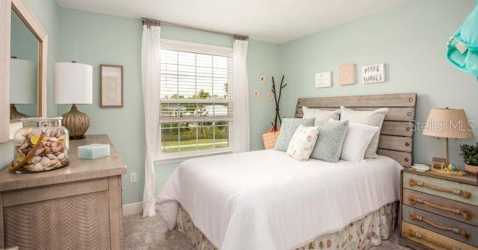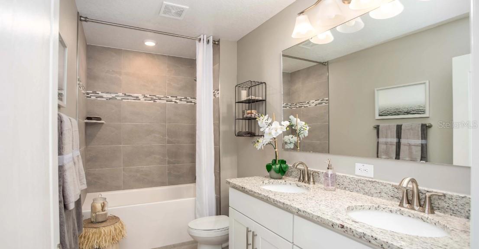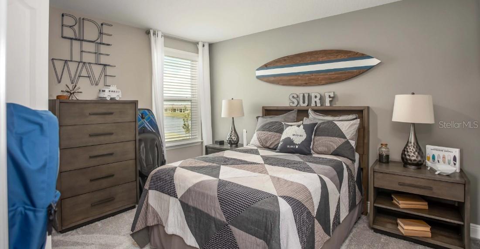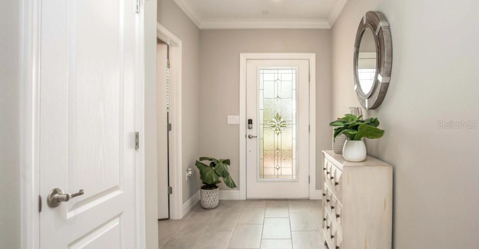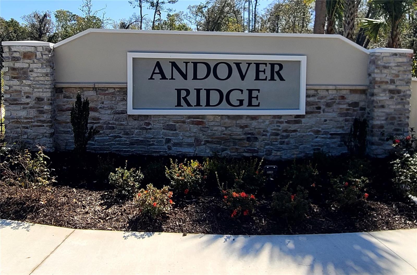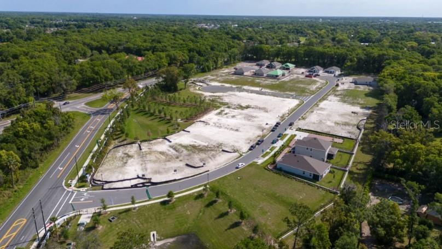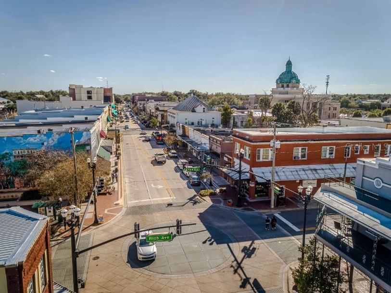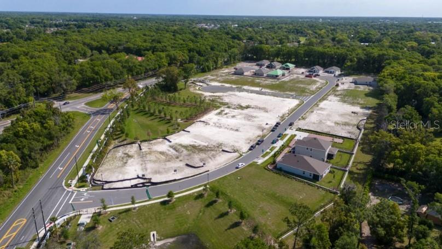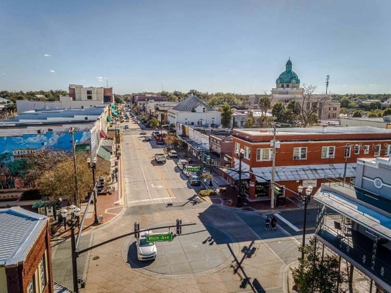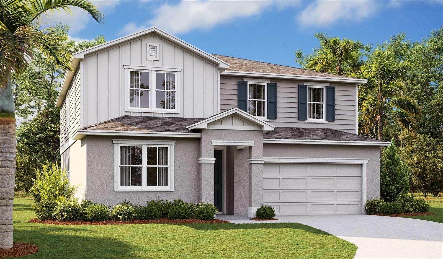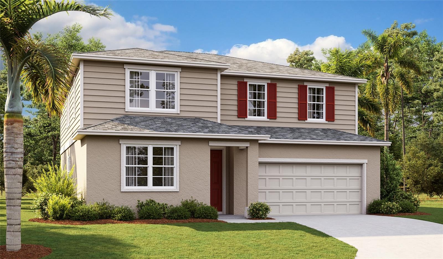PRICED AT ONLY: $394,990
Address: 1696 Andover Ridge Drive, DELAND, FL 32720
Description
Welcome to this beautifully designed, new construction, ready to move in 4 bedroom, 2.5 bathroom home, offering 2,072 sq. ft. of modern living space. The spacious first floor primary suite provides a private retreat, complete with a large bedroom, walk in closet, and a luxurious en suite bathroom featuring a double vanity and a tiled walk in shower.
The open concept main floor is bright and airy, creating the perfect space for both entertaining and relaxing. The stylish kitchen is equipped with stainless steel appliances, a central island, ample counter space, and plenty of storage. A dining area and family room further enhance the main level, making it both functional and inviting.
Upstairs, you'll discover a versatile loft area, ideal for a second living space, playroom, or home office, offering endless possibilities. The three additional bedrooms are spacious and share a well appointed full bathroom with a tub and shower combo.
Outside, enjoy a low maintenance backyard, perfect for outdoor activities or quiet relaxation, with no rear or side neighbors on one side for added privacy. The home is finished with high quality touches throughout, including ceramic tile flooring in the main living areas, plush carpeting in the bedrooms and loft, and elegant quartz countertops.
Property Location and Similar Properties
Payment Calculator
- Principal & Interest -
- Property Tax $
- Home Insurance $
- HOA Fees $
- Monthly -
For a Fast & FREE Mortgage Pre-Approval Apply Now
Apply Now
 Apply Now
Apply Now- MLS#: O6269788 ( Residential )
- Street Address: 1696 Andover Ridge Drive
- Viewed: 50
- Price: $394,990
- Price sqft: $155
- Waterfront: No
- Year Built: 2024
- Bldg sqft: 2545
- Bedrooms: 4
- Total Baths: 3
- Full Baths: 2
- 1/2 Baths: 1
- Garage / Parking Spaces: 3
- Days On Market: 212
- Additional Information
- Geolocation: 29.0262 / -81.3372
- County: VOLUSIA
- City: DELAND
- Zipcode: 32720
- Subdivision: Andover Rdg
- Elementary School: Woodward Avenue Elem VO
- Middle School: Southwestern Middle
- High School: Deland High
- Provided by: NEW HOME STAR FLORIDA LLC
- Contact: Charles Pennant
- 407-803-4083

- DMCA Notice
Features
Building and Construction
- Builder Model: Lexington B
- Builder Name: Maronda Homes
- Covered Spaces: 0.00
- Flooring: Carpet, Ceramic Tile
- Living Area: 2072.00
- Roof: Other, Shingle
Property Information
- Property Condition: Completed
Land Information
- Lot Features: Landscaped
School Information
- High School: Deland High
- Middle School: Southwestern Middle
- School Elementary: Woodward Avenue Elem-VO
Garage and Parking
- Garage Spaces: 3.00
- Open Parking Spaces: 0.00
- Parking Features: Driveway, Garage Door Opener
Eco-Communities
- Water Source: Public
Utilities
- Carport Spaces: 0.00
- Cooling: Central Air
- Heating: Central, Electric
- Pets Allowed: Yes
- Sewer: Public Sewer
- Utilities: Cable Available
Amenities
- Association Amenities: Other
Finance and Tax Information
- Home Owners Association Fee: 91.00
- Insurance Expense: 0.00
- Net Operating Income: 0.00
- Other Expense: 0.00
- Tax Year: 2024
Other Features
- Appliances: Dishwasher, Disposal, Electric Water Heater, Microwave, Range, Refrigerator
- Association Name: C/O Maronda Homes
- Country: US
- Furnished: Unfurnished
- Interior Features: Eat-in Kitchen, Open Floorplan, Primary Bedroom Main Floor, Smart Home, Stone Counters, Thermostat, Tray Ceiling(s), Walk-In Closet(s)
- Legal Description: 18-17-30 LOT 1 ANDOVER RIDGE MB 64 PGS 37-40 INC PER OR 8601 PG 0916
- Levels: Two
- Area Major: 32720 - Deland
- Occupant Type: Vacant
- Parcel Number: 70-18-30-00-0010
- Possession: Close Of Escrow
- Style: Florida
- View: Water
- Views: 50
- Zoning Code: RES
Nearby Subdivisions
00
1492 Andover Ridge
Addison Landing
Addison Lndg
Andover Rdg
Andover Ridge
Armstrong & Quigg
Armstrongs Add Deland
Athens Realty Co Blks 203206 I
Athens Realty Co Sub
Audubon Park
Ballards In Blk 08 Howrys Add
Bellarica In 171730 181730
Beresford Woods
Beresford Woods Ph 1
Bond Lumber Co Blk 0708 1516
Braddocks E 012 Blk 93 Deland
Brandywine
Brandywine Club Villas
Brandywine Un 03
Candlelight Oaks
Cascades
Cascades Park Ph 01 02 03
Cascades Park Ph 1
Cascades Park Ph 3
Clarks Lts 05 06 Blk 16 Delan
Collier Park
Country Club Terrace
Cross Creek Deland Ph 01
Cross Creek Deland Ph 02
Cross Creek Ph 03
Crystal Cove Ph 02
Crystal Cove Phase Ii
Deland
Deland E 160 Ft Blk 142
Deleon Manor Glenwood
Deleon Manor Of Glenwood
Domingo Reyes Grant
Fern Garden Estates
Forest Hills
Frst Hills
Gillilands Blk 211 Deland
Glenwood Est
Glenwood Estates
Glenwood Park Add 02
Glenwood Pk 2nd Add
Glenwood Spgs Ph 01
Highlands
Highlands F
Hillcrest
Holiday Hills
Howrys Add Deland
Lake Beresford Terrace
Lake Beresford Terrace Add 01
Lasburys Add Sunset Terrace
Laurel Meadows
Lincoln Oaks
Lincoln Park
Lockharts
Lockharts E 12 Blk 209 Deland
Magnolia Heights
Mallory Square
Mallory Square Ph 01
Mallory Square Ph I
Mc Keel Dupont Gaudry Grant
N/a
Nahms
None
Norris
Norris Dupont Gaudry Grant
Norris Dupont & Gaudry Grant
Not Assigned
Not In Subdivision
Not On The List
Oak Glen Estates
Oak Hammock 50s
Other
Pelham Park Ph 1 2
Pennsylvania Park Rep Blk 65
Pine Cove
Quail Hollowriver
Richs Add
Ridgewood Crossing
River Rdg
River Ridge
Rolling Acres Estates Un 01
Rolling Acres Estates Un 2
Royal Trails
Seasons At Grandview Gardens
Seasons/river Chase
Seasonsriver Chase
South Clara Heights
South Clara Highlands Deland
South Clara Highlands Deland M
Spring Garden Hills
Spring Hill
Spring Hill Assessors Resub
St Johns Gardens Add 03
Stetson Home Estates
Stetson Home Estates Deland
Trinity Gardens Ph 1
Unincorporated
Volusia Invest Co
West Lawn
Westwood
Westwood Heights 18 17 30
Wildwood
Wilsons Blk 8586 Deland
Wolcott Gardens
Yamasee
Similar Properties
Contact Info
- The Real Estate Professional You Deserve
- Mobile: 904.248.9848
- phoenixwade@gmail.com
