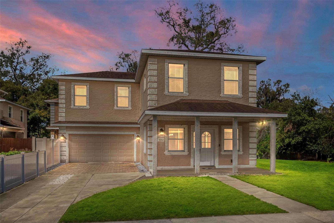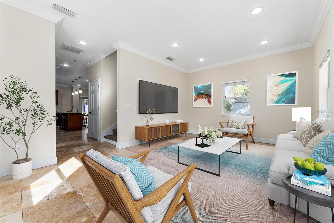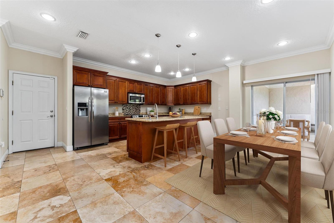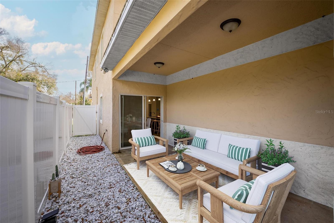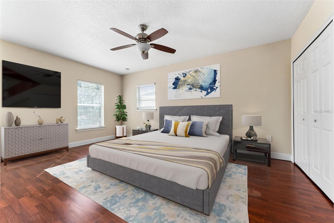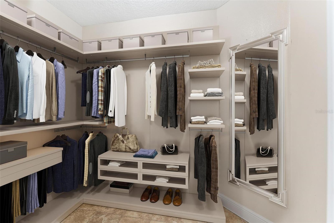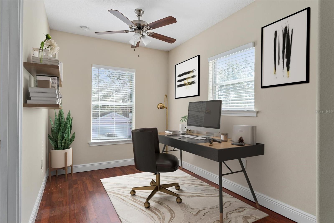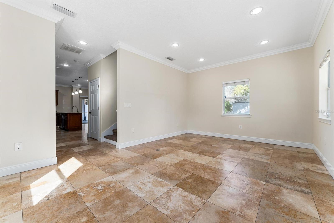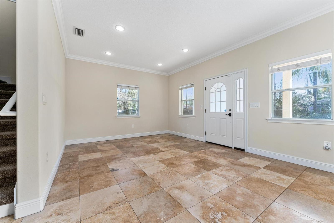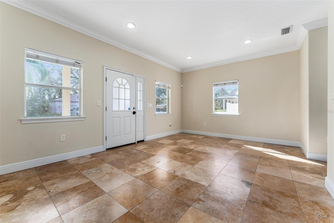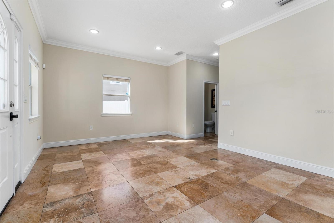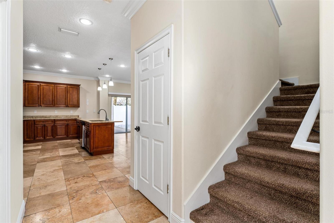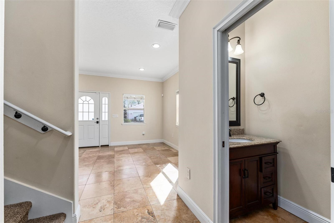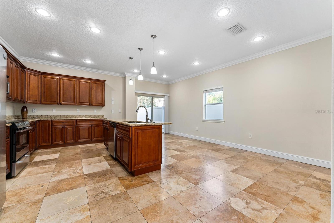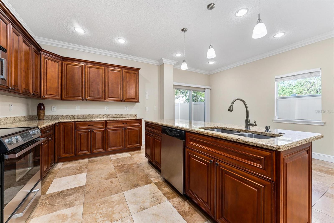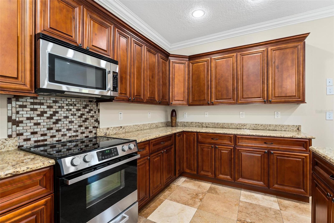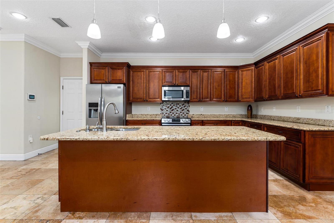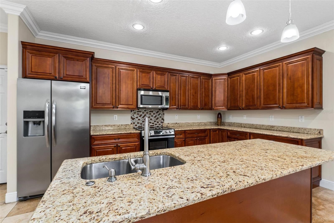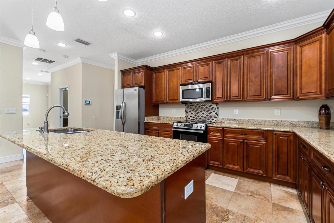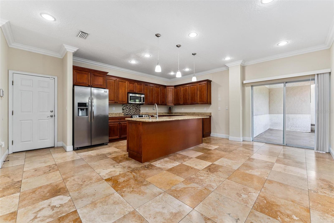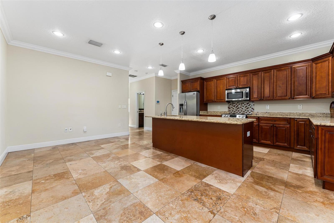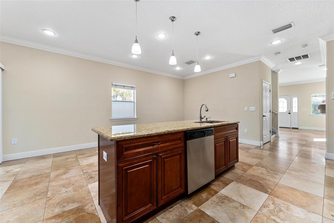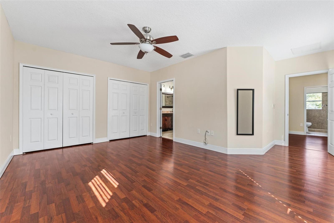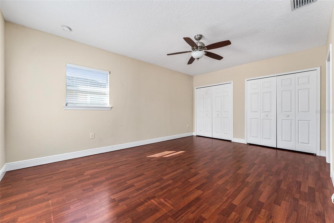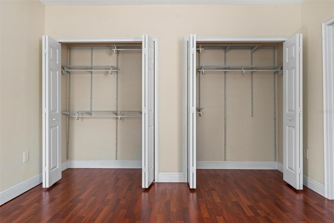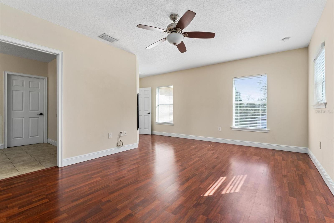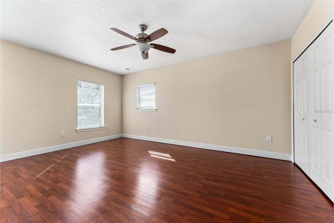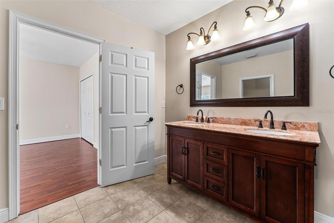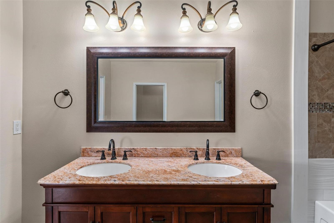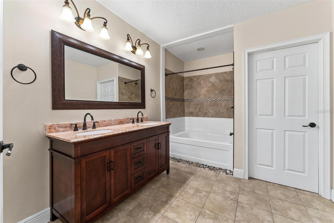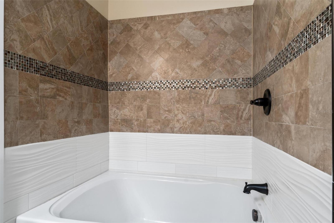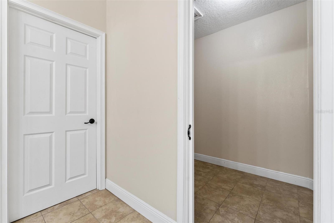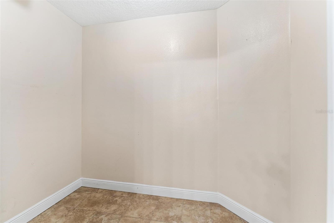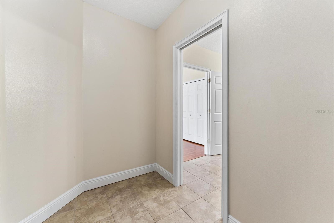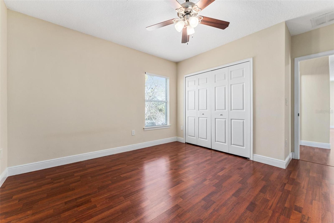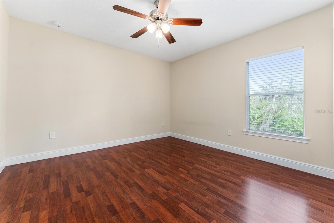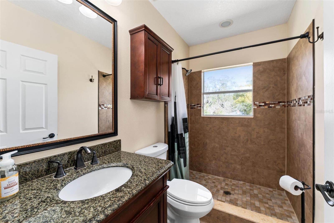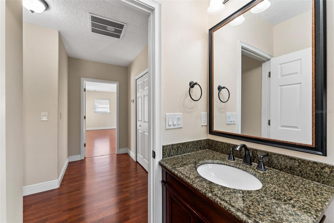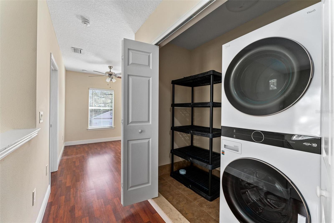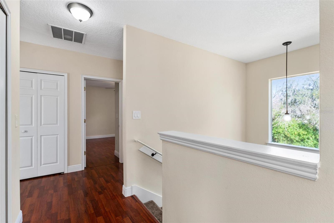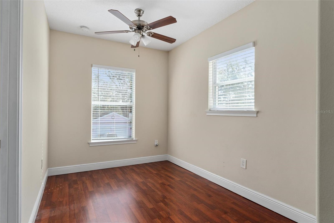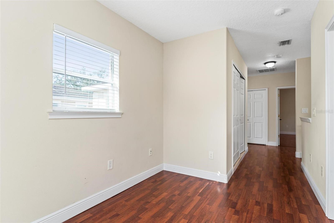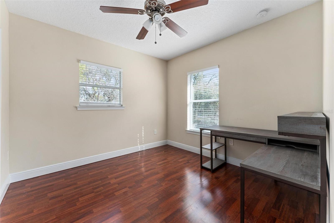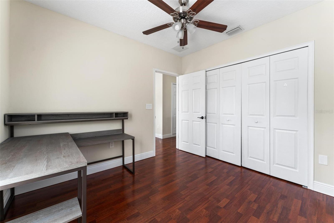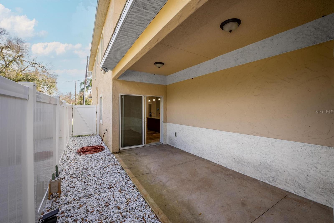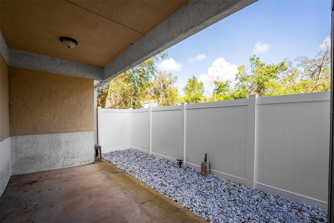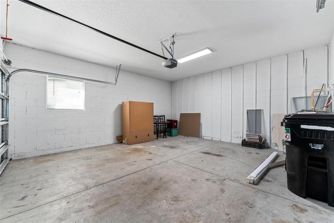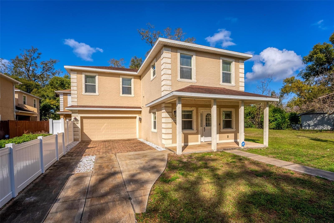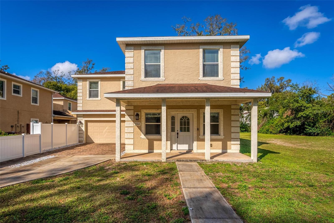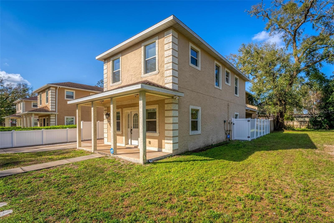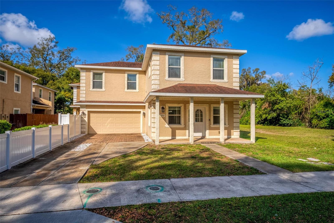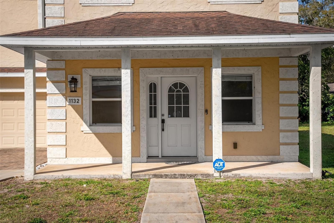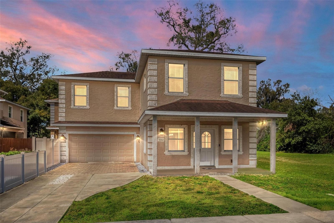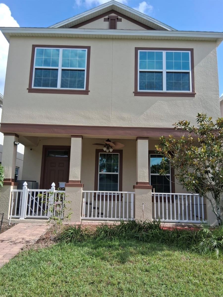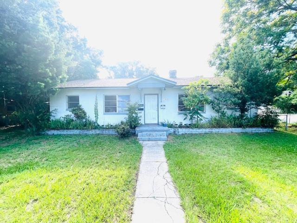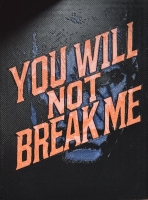PRICED AT ONLY: $549,999
Address: 1132 Hardy Ave Avenue, ORLANDO, FL 32803
Description
One or more photo(s) has been virtually staged. ** seller is motivated ** no hoa | prime location in colonialtown north | zoned for top rated audubon park k 8 welcome to this stunning 3 bedroom, 2. 5 bathroom two story home in the heart of colonialtown north, just minutes from downtown orlando! Boasting a 2 car garage, soaring 10' ceilings on the first floor, and an abundance of natural light, this home blends modern elegance with urban convenience. The travertine tile flooring throughout the main level adds a touch of luxury and durability. Also of much importance, the a/c was replaced in august of 2023! Step into the inviting living room, designed for both relaxation and entertaining, seamlessly flowing into the open kitchen and dining area. The chefs kitchen is a showstopper, featuring sleek granite countertops, high end stainless steel appliances, rich wood cabinetry, and a spacious center island that doubles as a breakfast bar. Adjacent to the kitchen, the dining room offers easy access to the private outdoor space, perfect for al fresco dining or unwinding after a long day. A convenient powder bath completes the first floor. Upstairs, the spacious primary suite is a true retreat, complete with an ensuite bathroom, featuring a dual sink vanity, an oversized soaking tub, and a generous walk in closet plus you have 2 additional closets in the primary bedroom as well. Two additional bedrooms provide ample space for family, guests, or a home office. Families will love that this home is zoned for audubon park k 8, one of orlandos most sought after schools. This a rated school offers a rigorous academic curriculum, stem programs, gifted education, and a variety of extracurricular activities, including arts, music, and athletics. Known for its strong community involvement and student success, its an excellent choice for families looking for both quality education and a supportive environment. Colonial town north is one of orlandos most vibrant & diverse neighborhoods with easy access to shopping, dining, outdoor recreation, and cultural attractions. Within 5 minutes you have east end market a trendy food hall with local artisans, craft coffee, and gourmet eateries. The mills 50 district is a hub for diverse cuisine, local breweries, and boutique shopping. Winter parks park avenue provides high end shopping, fine dining, and charming cafs. Only 5 minutes away is leu gardens a breathtaking 50 acre botanical garden for scenic walks and community events. Lake baldwin park features a dog friendly beach, playground, and scenic walking trails, cady way trail a popular biking and running trail connecting to baldwin park. For arts & culture: the orlando museum of art & mennello museum showcasing incredible exhibitions. Dr. Phillips center for the performing arts hosting broadway shows, concerts, and live events. All of this with easy access to the sunrail station. Ready to travel, orlando international airport (mco) is just 20 minutes away for effortless travel. All of this with quick access to i 4, 408 & 417 making commuting a breeze! With no hoa, a prime location, and access to top tier schools and amenities, this home is the perfect blend of luxury, convenience, and lifestyle. Schedule your private showing today!
Property Location and Similar Properties
Payment Calculator
- Principal & Interest -
- Property Tax $
- Home Insurance $
- HOA Fees $
- Monthly -
For a Fast & FREE Mortgage Pre-Approval Apply Now
Apply Now
 Apply Now
Apply Now- MLS#: O6282697 ( Residential )
- Street Address: 1132 Hardy Ave Avenue
- Viewed: 75
- Price: $549,999
- Price sqft: $208
- Waterfront: No
- Year Built: 2015
- Bldg sqft: 2640
- Bedrooms: 3
- Total Baths: 3
- Full Baths: 2
- 1/2 Baths: 1
- Garage / Parking Spaces: 2
- Days On Market: 157
- Additional Information
- Geolocation: 28.5616 / -81.3571
- County: ORANGE
- City: ORLANDO
- Zipcode: 32803
- Subdivision: E E Hardys Sub
- Middle School: Audubon Park K 8
- High School: Edgewater High
- Provided by: MARKET CONNECT REALTY LLC
- Contact: Adrian Jiminez
- 407-250-4708

- DMCA Notice
Features
Building and Construction
- Covered Spaces: 0.00
- Exterior Features: Sidewalk, Sliding Doors
- Fencing: Vinyl
- Flooring: Laminate, Tile, Travertine
- Living Area: 2100.00
- Roof: Shingle
Property Information
- Property Condition: Completed
Land Information
- Lot Features: City Limits, In County, Landscaped, Level, Sidewalk, Paved
School Information
- High School: Edgewater High
- Middle School: Audubon Park K-8
Garage and Parking
- Garage Spaces: 2.00
- Open Parking Spaces: 0.00
- Parking Features: Curb Parking, Driveway, Garage Door Opener, On Street
Eco-Communities
- Water Source: Public
Utilities
- Carport Spaces: 0.00
- Cooling: Central Air
- Heating: Central, Electric, Exhaust Fan
- Pets Allowed: Yes
- Sewer: Public Sewer
- Utilities: BB/HS Internet Available, Cable Available, Electricity Available, Electricity Connected, Fiber Optics, Natural Gas Available, Phone Available, Public, Sewer Connected, Water Connected
Amenities
- Association Amenities: Park, Playground, Trail(s)
Finance and Tax Information
- Home Owners Association Fee: 0.00
- Insurance Expense: 0.00
- Net Operating Income: 0.00
- Other Expense: 0.00
- Tax Year: 2024
Other Features
- Appliances: Dishwasher, Disposal, Electric Water Heater, Exhaust Fan, Microwave, Range, Refrigerator
- Country: US
- Furnished: Unfurnished
- Interior Features: Ceiling Fans(s), Crown Molding, Eat-in Kitchen, High Ceilings, Kitchen/Family Room Combo, Open Floorplan, PrimaryBedroom Upstairs, Solid Surface Counters, Solid Wood Cabinets, Stone Counters, Thermostat, Walk-In Closet(s)
- Legal Description: E E HARDYS SUB F/63 PORTION OF LOT 8 BLKB DESC AS COMM AT SELY COR OF BLK B THN0-1-40W 388.94 FT To
- Levels: Two
- Area Major: 32803 - Orlando/Colonial Town
- Occupant Type: Vacant
- Parcel Number: 30-22-19-3392-02-081
- Possession: Close Of Escrow
- Style: Contemporary, Patio Home, Traditional
- View: City
- Views: 75
- Zoning Code: R-2A/T/SP/
Nearby Subdivisions
Altaloma Heights
Amelia Grove
Ardmore Terrace
Baldwin Cove
Batey Charles C Resub
Beeman Park
Beverly Shores
Brookshire
Colonial Acres
Colonial Gardens Rep
Colonial Grove Estates
Colonial Manor
Colonialtown North
Colonialtown South
Cottage Way
Crystal Lake Terr
Crystal Lake Terrace
E E Hardys Sub
Eastgrove
Eastwood
F E Taylors Sub
Ferguson John Maxwell Sub
Fern Court Sub
First Add
Frst Manor
Ghio Terrace Sec 01
Golden Hgts
Grove Lane Sub
Hardings Revision
Highland Grove
Jamajo
Lake Arnold Reserve
Lake Barton Shores Sec 1
Lake Oaks
Lakeshore Sub
Leland Heights
Mayfair Sub
Nathans Rev Sub
Orlando Highlands
Orlando Highlands 04 Rep
Orwin Manor
Orwin Manor Westminster Sec
Park Lake Towers
Phillips Rep 01 Lakewood
Pinecrest Add
Plaza Terrace
Pollock Sub
Ponce De Leon
Primrose
Primrose Park
Primrose Terrace
Renae Terrace
Renlee Terrace
Robinson Norman Amd
Rolando Estates
Rosarden Rep
Rose Isle Sec 5
Seminole Park
Smart Solutions
Springview Manor
Tinker Heights
Similar Properties
Contact Info
- The Real Estate Professional You Deserve
- Mobile: 904.248.9848
- phoenixwade@gmail.com
