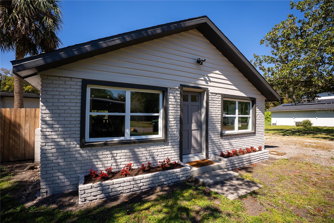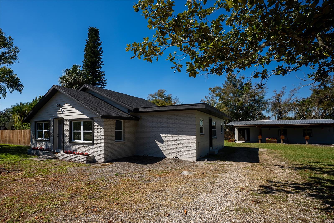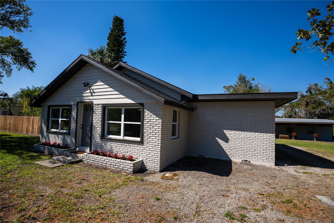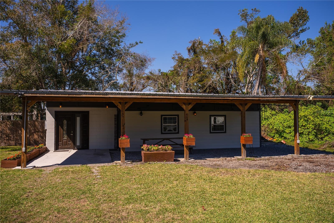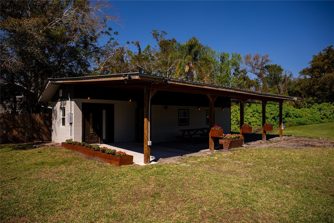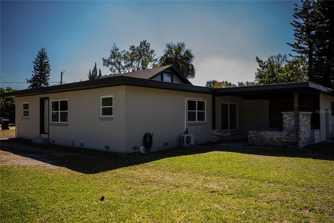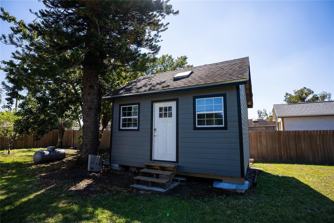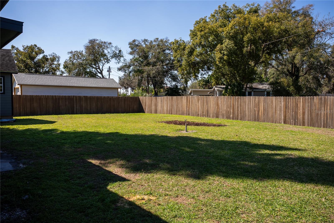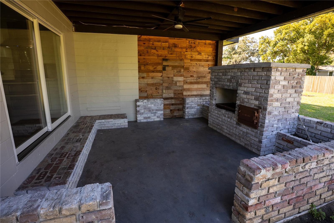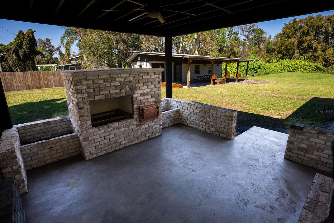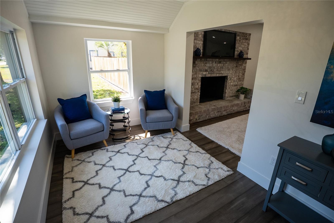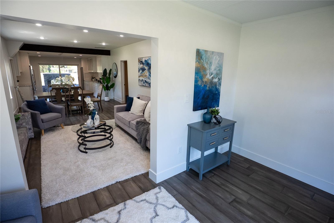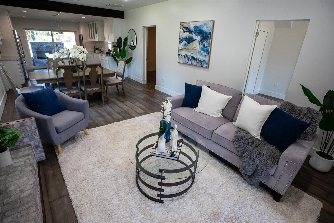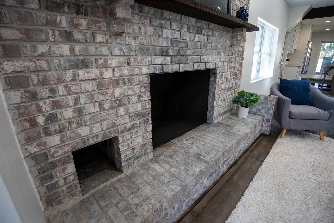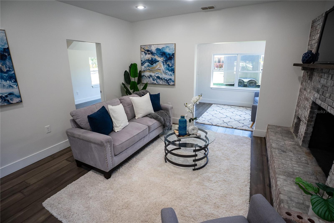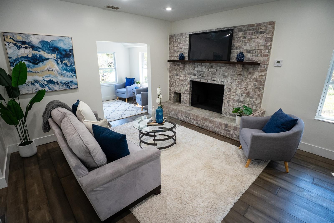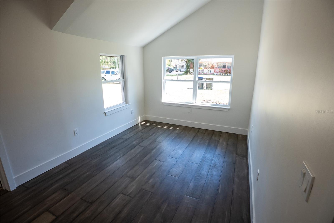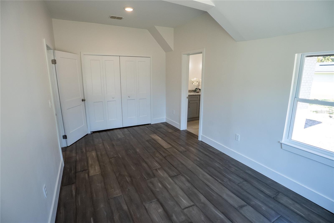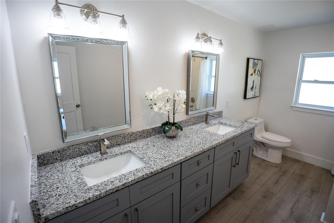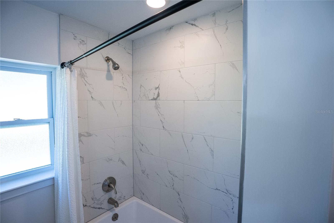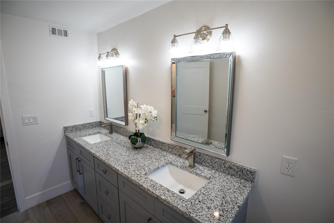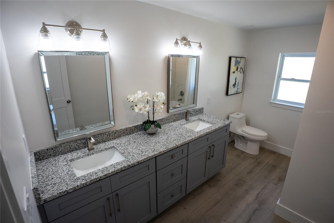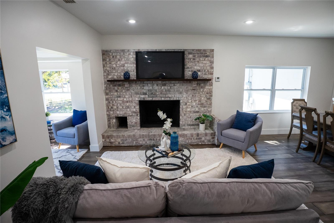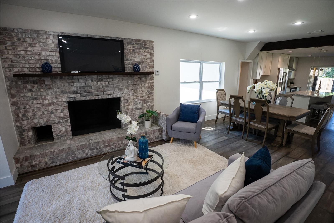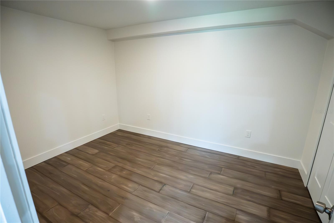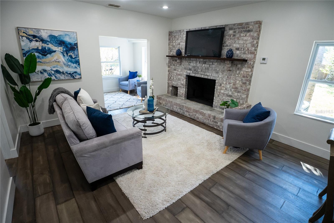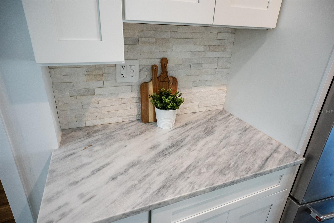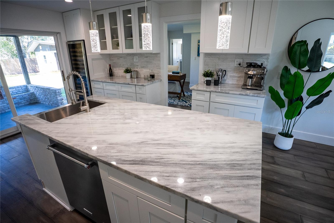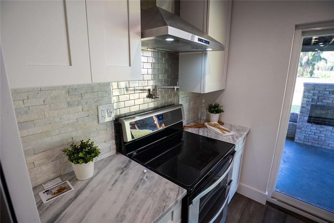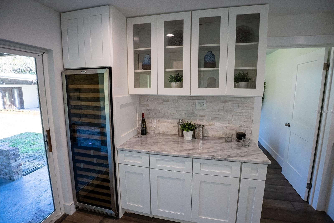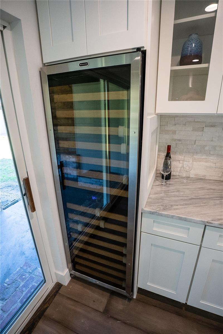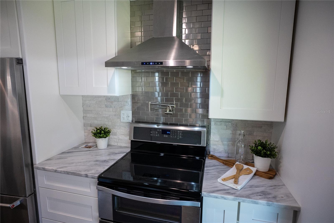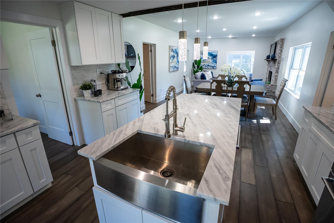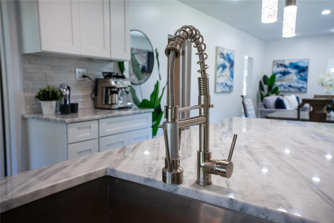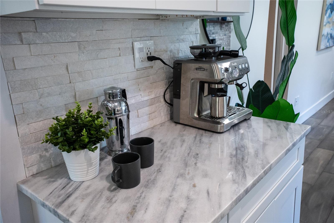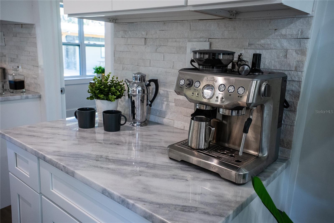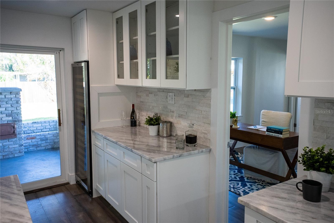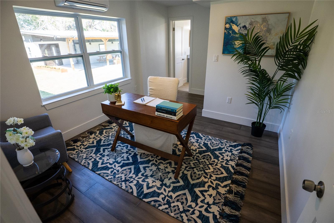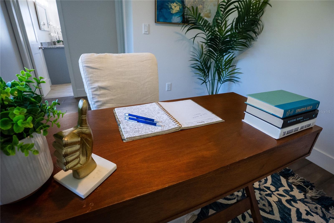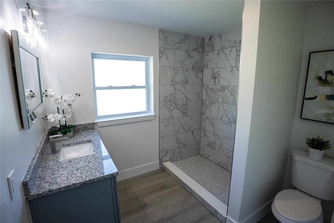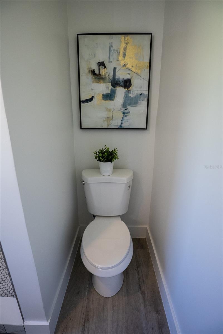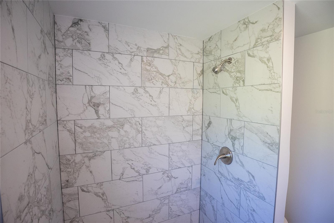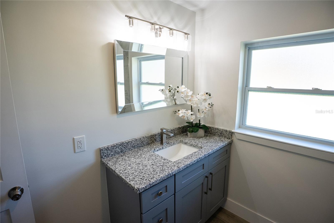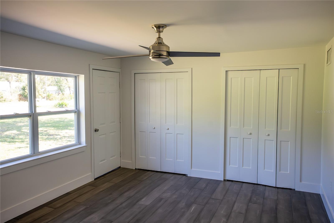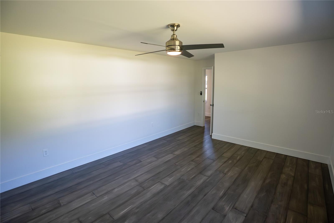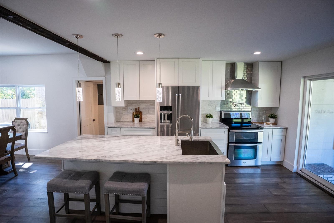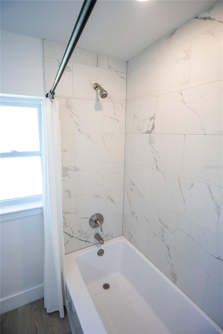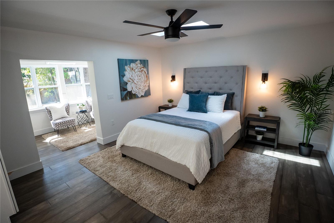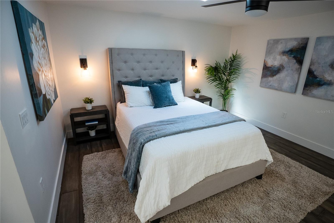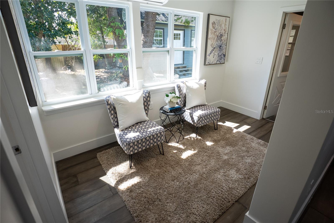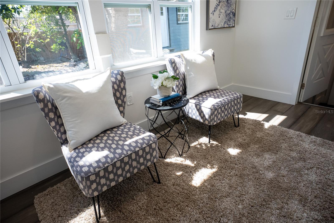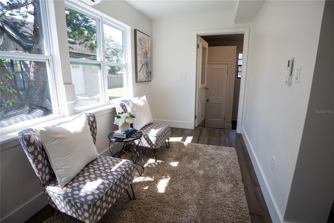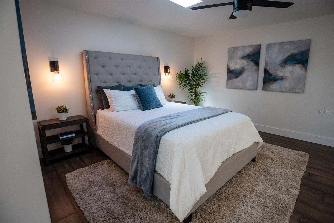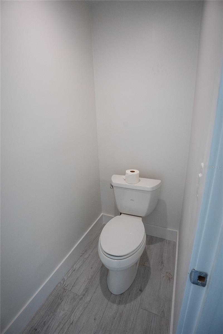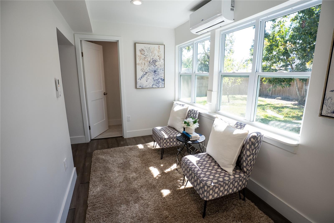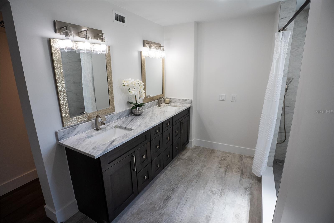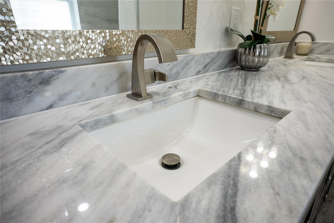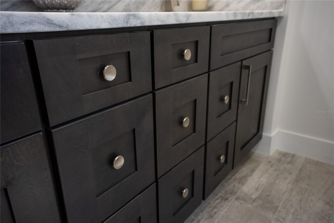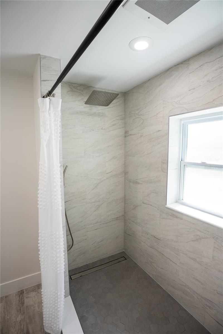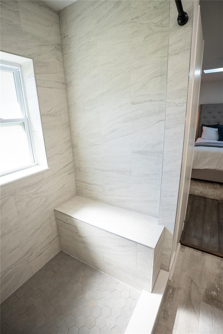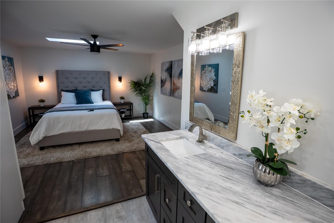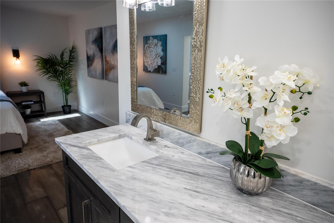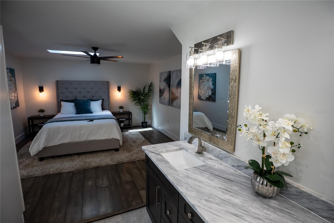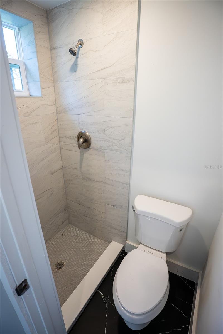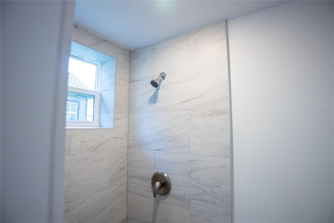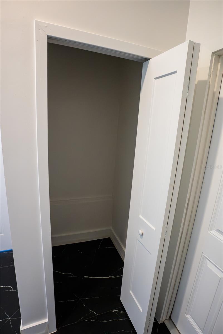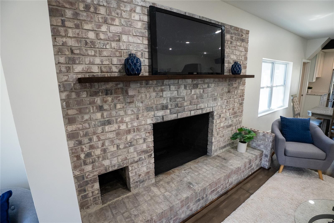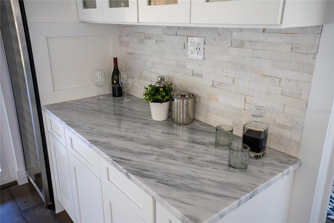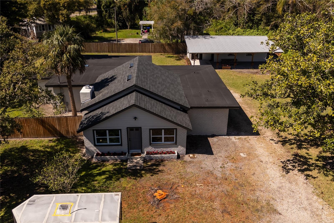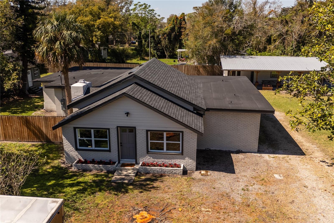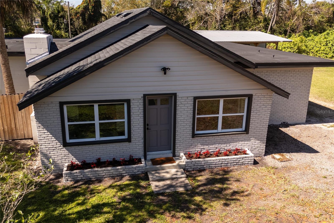PRICED AT ONLY: $669,000
Address: 4452 Fairview Avenue, ORLANDO, FL 32804
Description
This home was once my dream home at one point and was designed to be my unique private oasis, which now might become your unique private oasis. Let's start with some of the features which captivated me when I first purchased it! The entrance to Fairview dead ends into a private street, and the home backs up to one neighbor and a wetland reserve area, which in combination creates more privacy than one could possibly ask for.
When you walk in, kick off your shoes in your own mud room, and come preview this huge open kitchen/living room concept
featuring a light stone washed fire place with a cedar mantle, high ceilings, and a beautiful hardwood plank floors, which are throughout the home giving it consistency and quality. The kitchen is breathtaking with a shadow storm granite and complimented by a quartz backsplash, and iced shaker, dove tail, slow shut cabinets. The Wine Fridge features over 120 bottles and pairs well with plenty of counter space for your coffee bar! The oven area features a stainless steel subway tile backsplash with pot filler for ease of cooking and specifically pot depth size cabinets and a spice rack on each side making it perfect if you are the cooker for the family. But, maybe you don't want to cook on the stove and prefer your own private gas grill/smoker? All you have to do is step outside through the patio doors for the perfect Sunday Funday events you could possibly plan for. I have so many ideas that I would love to share in person with you about how this space could be used, but first lets finish up inside!
This property could technically have 3 primary bedrooms because they are all very large. The primary bedroom we designed for is the largest of the three. It features an open format with a large double vanity shadow storm granite counter with all wood Greystone shaker cabinets. The large walk in shower with linear drain and love seat for two is perfect for relaxing with tons of space! Directly adjacent to the primary bedroom is a foyer designed for a relaxing afternoon read. Upon walking through the foyer, the laundry room features closet space for seemingly endless amounts of clothes and another half bath! Come see the home in person or call for a private tour for the rest, but for now, lets go outside.
This property features a half acre lot with a detached mother in law suite is a rare find anywhere in Orlando, especially with fast access to the I 4. The back yard has a huge shed! The property is nearly entirely fenced in with cypress planking, which lasts forever compared to pine because cypress trees grow in the water! The property has a avocado tree, peach tree and blackberry tree in the back yard, but room for more! I was going to put a chicken coop in but I didn't move back in after the remodel... maybe you can?! The Mother In Law is flanked with flower beds perfect for gardening and we even put a copper rose wash basin out front for extra gardening/flowering!
Roof Aug 2023
AC 2022
Survey Dec 2024 Free to buyer in attachments
Mother in Law Airbnb income 25k in 2019 prior to covid. Excel provided in attachments.
Property Location and Similar Properties
Payment Calculator
- Principal & Interest -
- Property Tax $
- Home Insurance $
- HOA Fees $
- Monthly -
For a Fast & FREE Mortgage Pre-Approval Apply Now
Apply Now
 Apply Now
Apply Now- MLS#: O6285960 ( Residential )
- Street Address: 4452 Fairview Avenue
- Viewed: 99
- Price: $669,000
- Price sqft: $142
- Waterfront: No
- Year Built: 1925
- Bldg sqft: 4699
- Bedrooms: 5
- Total Baths: 5
- Full Baths: 4
- 1/2 Baths: 1
- Garage / Parking Spaces: 3
- Days On Market: 143
- Additional Information
- Geolocation: 28.5986 / -81.3978
- County: ORANGE
- City: ORLANDO
- Zipcode: 32804
- Subdivision: Dowd Park
- Elementary School: Killarney Elem
- Middle School: College Park Middle
- High School: Edgewater High
- Provided by: UNITED REAL ESTATE PREFERRED
- Contact: Anthony Dinova, Jr
- 407-243-8840

- DMCA Notice
Features
Building and Construction
- Covered Spaces: 0.00
- Exterior Features: Outdoor Grill, Sliding Doors, Storage
- Fencing: Wood
- Flooring: Hardwood, Tile
- Living Area: 3387.00
- Other Structures: Guest House
- Roof: Built-Up, Metal, Shingle
Land Information
- Lot Features: City Limits, Near Golf Course, Near Public Transit, Oversized Lot, Street Dead-End, Paved, Unincorporated
School Information
- High School: Edgewater High
- Middle School: College Park Middle
- School Elementary: Killarney Elem
Garage and Parking
- Garage Spaces: 0.00
- Open Parking Spaces: 0.00
Eco-Communities
- Water Source: None
Utilities
- Carport Spaces: 3.00
- Cooling: Central Air, Ductless
- Heating: Central, Ductless
- Sewer: Private Sewer, Septic Tank
- Utilities: BB/HS Internet Available, Cable Available, Electricity Available, Electricity Connected, Public, Water Available, Water Connected
Finance and Tax Information
- Home Owners Association Fee: 0.00
- Insurance Expense: 0.00
- Net Operating Income: 0.00
- Other Expense: 0.00
- Tax Year: 2024
Other Features
- Appliances: Dishwasher, Range, Range Hood, Refrigerator, Wine Refrigerator
- Country: US
- Interior Features: Ceiling Fans(s), High Ceilings, Kitchen/Family Room Combo, Stone Counters, Thermostat, Walk-In Closet(s)
- Legal Description: DOWD PARK J/141 LOTS 42 43 & 44
- Levels: One
- Area Major: 32804 - Orlando/College Park
- Occupant Type: Owner
- Parcel Number: 03-22-29-2192-00-420
- Views: 99
- Zoning Code: R-1A
Nearby Subdivisions
Acreage
Adair Park
Adair Terrace
Anderson Park
Anderson Park Sub
Ardsley Manor
Bonita Park
Carlson Park
College Court Sub
College Park
College Park 06 At Lakeview
College Park Add
College Park Cc Sec
College Park Fifth Add
College Park First Add
College Park Fourth Add
College Park Second Add
College Park South
College Park Third Add
Concord Park 1st Add
Country Club Add
Country Club Estates
Country Club Villas
Country Club Villas Ph 02
Crestwood Estates
Dowd Park
Edgewater Heights
Edgewater Heights 02
Edgewater Manor
Edgewater Park
Fairview Shores
Fairvilla Park
Gilbert Terrace
Golfview
Grantdowd Anx
Hillcrest Heights 2nd Add
Interlaken Add
Interlaken Shores
Ivanhoe Grove Rep
Ivanhoe Park Rep
Ivanhoe Terrace
Midway Add
Neva Court
Orange Park
Palomar
Princeton Court
Repass Sub
Rosemere
Rosemere Annex
Sanderlin Sub
Shady Lane Terrace
Spring Lake Terrace
Sunshine Gardens
Sunshine Gardens 1st
Sunshine Gardens 1st Add
University Heights
Yates Sub
Contact Info
- The Real Estate Professional You Deserve
- Mobile: 904.248.9848
- phoenixwade@gmail.com
