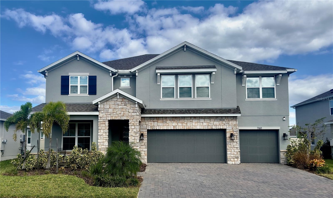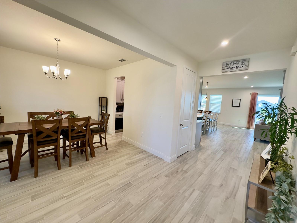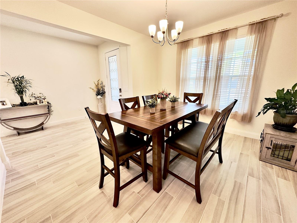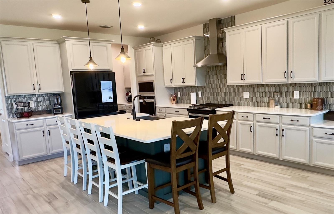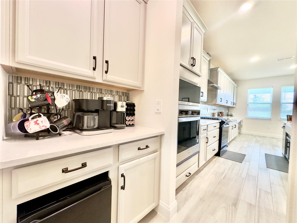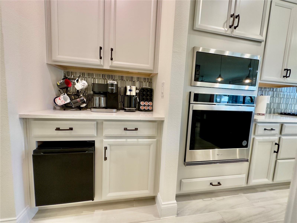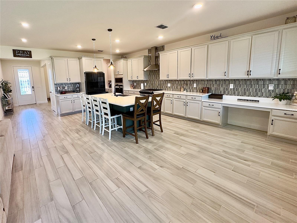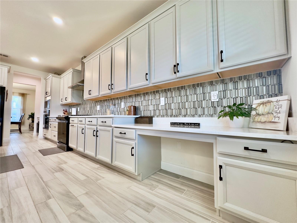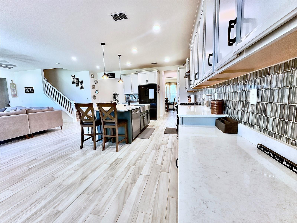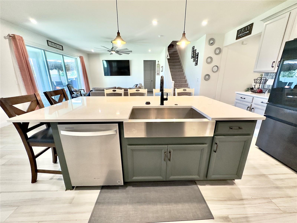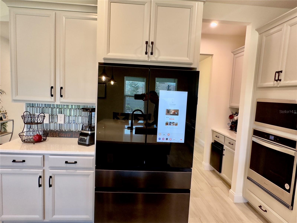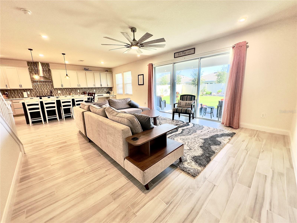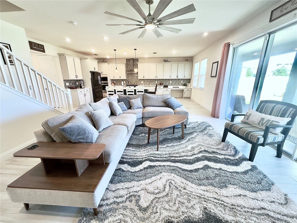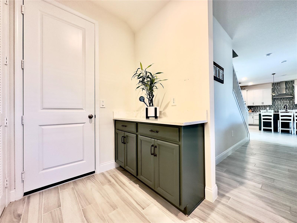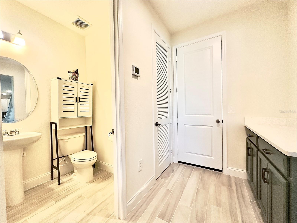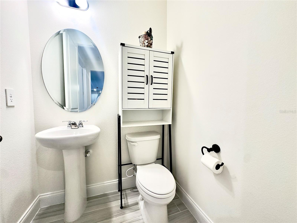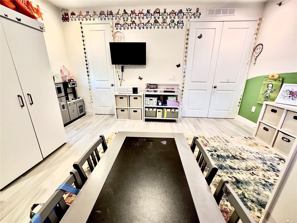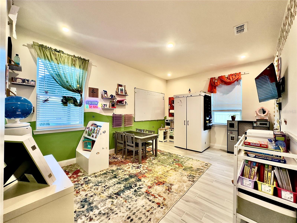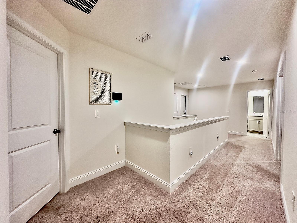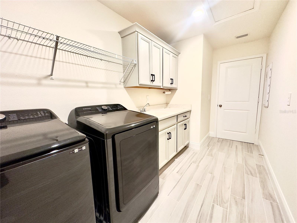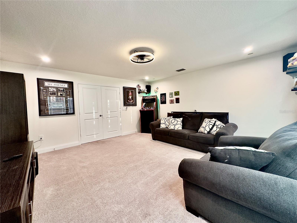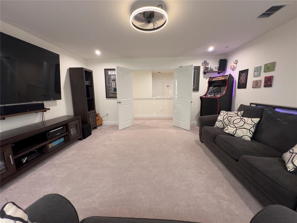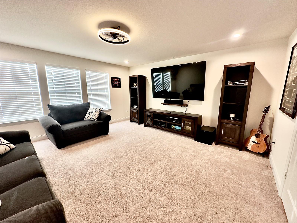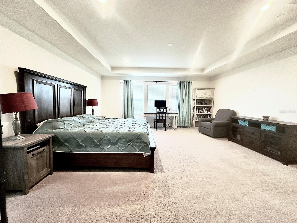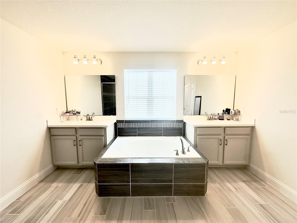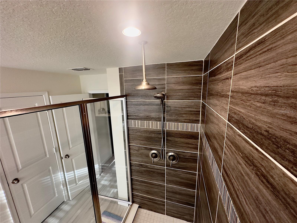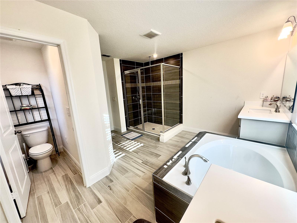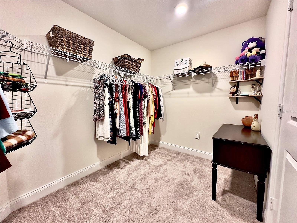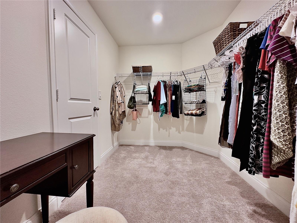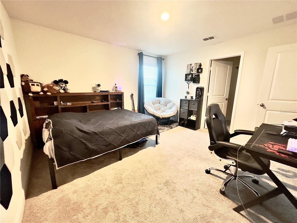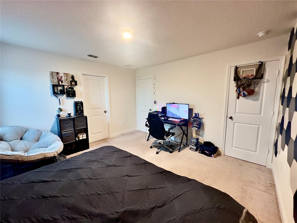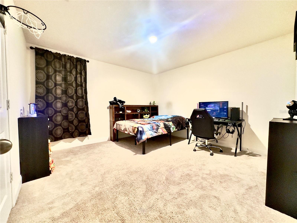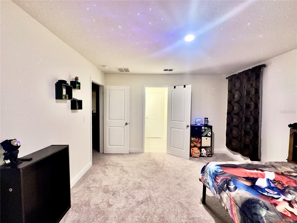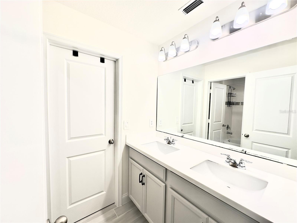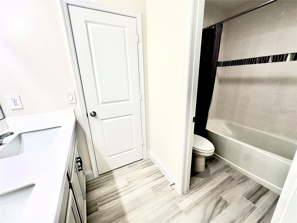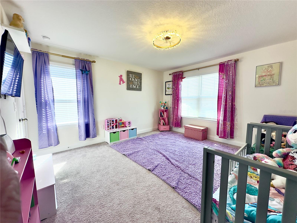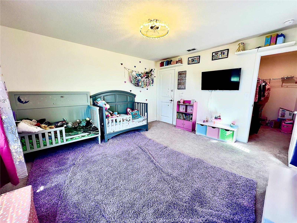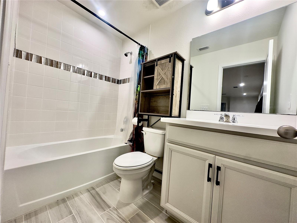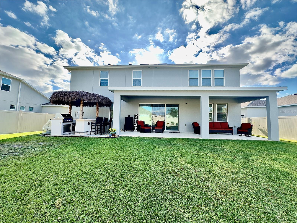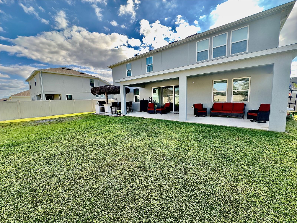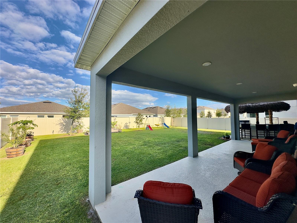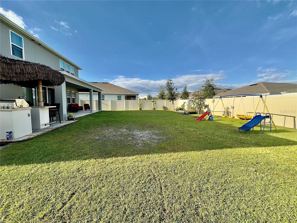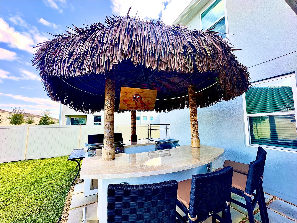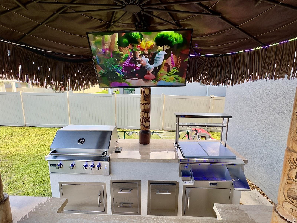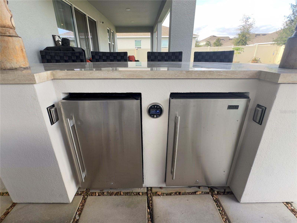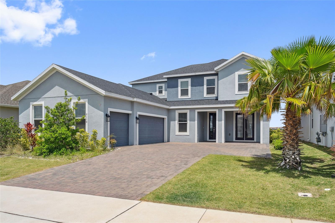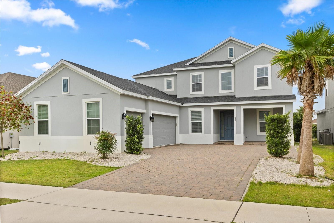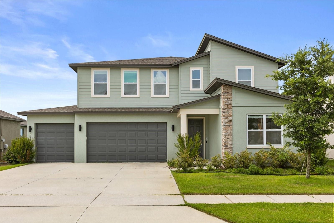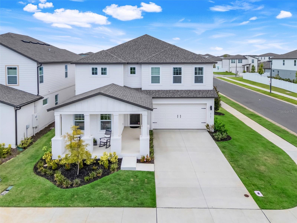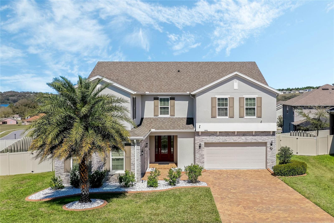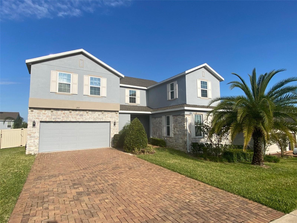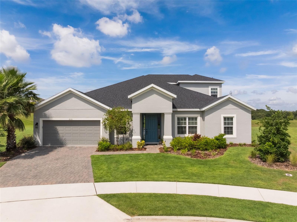PRICED AT ONLY: $760,000
Address: 760 Annabell Ridge Road, MINNEOLA, FL 34715
Description
We just dropped the price from $775K to $760K and its not because we dont love this home (we do!), but because we want the right buyer to scoop up this gem before summer ends! Welcome to 760 Annabell Ridge Road, Minneola, FL a nearly new 2023 built home that perfectly blends luxury, space, and lifestyle. Situated in a sought after neighborhood, this 5 bedroom, 3.5 bathroom beauty features a spacious 3 car garage, an assumable VA loan, and a fully fenced backyard with a custom tiki bar and grill ideal for entertaining Florida style!
Inside, youll find every builder upgrade imaginable, including high end flooring, modern lighting, a gourmet kitchen with stainless steel appliances, and quartz countertops throughout. One bedroom and a half bath are conveniently located on the main floorperfect for guests or a home office.
The expansive open concept floor plan is ideal for both everyday living and hosting, with a bright and airy feel throughout. Upstairs, you'll find the luxurious primary suite, additional bedrooms, and upgraded bathrooms designed for comfort and style.
Enjoy peace of mind with new construction efficiency, smart home features, and plenty of storage. Plus, the fenced backyard offers privacy and resort style vibes with your very own tiki bar and built in grill already in placejust bring the party!
Built in 2023, Builder Upgrades Throughout, Bedroom on Main Floor, Fenced Yard with Tiki Bar & Grill, Assumable VA Loan Option at a low interest rate!
As you step inside, you are greeted by an expansive open concept layout that seamlessly blends style and functionality, perfect for both entertaining and everyday living. The gourmet kitchen is a chef's delight, featuring upgraded cabinets, quartz countertops, a double oven, high end appliances, and a large island that provides ample space for meal prep and casual dining. The adjacent butler's pantry adds an extra touch of sophistication and convenience, making hosting gatherings a breeze. The upgraded tile flooring flows throughout the first floor, bathrooms, and laundry room, adding a touch of elegance and easy maintenance. The laundry room is equally impressive, boasting quartz countertops that enhance both functionality and style, making laundry day a more enjoyable experience. Retreat to the spacious media room, ideal for movie nights or game days, ensuring endless entertainment options for family and friends. The generously sized bedrooms provide plenty of space for relaxation, while the luxurious bathrooms are designed with modern finishes that elevate your daily routine. Step outside to your private backyard oasis, featuring an extended lanai that is perfect for outdoor lounging and complete with a tiki grill area that invites you to host summer barbecues and outdoor gatherings. The expansive yard offers endless possibilities for gardening, play, or simply unwinding in your own serene space. This vibrant community features a sparkling pool and a playground, perfect for families and social gatherings. Enjoy the convenience of being within 5 minutes to a growing shopping center filled with the Publix grocery store, restaurants and retail options with a newly developing walkway from within the community. With a 3 car garage, youll have plenty of room for vehicles and storage. This home combines modern amenities with a desirable location, making it a rare find in todays market. Dont miss your chance to make this stunning property your own!
Property Location and Similar Properties
Payment Calculator
- Principal & Interest -
- Property Tax $
- Home Insurance $
- HOA Fees $
- Monthly -
For a Fast & FREE Mortgage Pre-Approval Apply Now
Apply Now
 Apply Now
Apply Now- MLS#: O6286893 ( Residential )
- Street Address: 760 Annabell Ridge Road
- Viewed: 85
- Price: $760,000
- Price sqft: $218
- Waterfront: No
- Year Built: 2023
- Bldg sqft: 3485
- Bedrooms: 5
- Total Baths: 4
- Full Baths: 3
- 1/2 Baths: 1
- Garage / Parking Spaces: 3
- Days On Market: 132
- Additional Information
- Geolocation: 28.5888 / -81.7181
- County: LAKE
- City: MINNEOLA
- Zipcode: 34715
- Subdivision: Park Viewthe Hills
- Elementary School: Grassy Lake Elementary
- Middle School: East Ridge Middle
- High School: Lake Minneola High
- Provided by: KELLER WILLIAMS ELITE PARTNERS III REALTY
- Contact: Vincent Cordaro
- 321-527-5111

- DMCA Notice
Features
Building and Construction
- Covered Spaces: 0.00
- Exterior Features: Outdoor Grill, Rain Gutters, Sidewalk, Sliding Doors
- Fencing: Vinyl
- Flooring: Carpet, Tile
- Living Area: 3485.00
- Roof: Shingle
School Information
- High School: Lake Minneola High
- Middle School: East Ridge Middle
- School Elementary: Grassy Lake Elementary
Garage and Parking
- Garage Spaces: 3.00
- Open Parking Spaces: 0.00
- Parking Features: Driveway
Eco-Communities
- Green Energy Efficient: Construction, Insulation, Water Heater
- Water Source: Public
Utilities
- Carport Spaces: 0.00
- Cooling: Central Air
- Heating: Central, Natural Gas
- Pets Allowed: Yes
- Sewer: Public Sewer
- Utilities: Electricity Connected, Natural Gas Connected
Finance and Tax Information
- Home Owners Association Fee: 311.00
- Insurance Expense: 0.00
- Net Operating Income: 0.00
- Other Expense: 0.00
- Tax Year: 2024
Other Features
- Appliances: Built-In Oven, Dishwasher, Disposal, Electric Water Heater, Exhaust Fan, Freezer, Gas Water Heater, Ice Maker, Microwave, Range, Refrigerator, Tankless Water Heater, Touchless Faucet
- Association Name: Empire Management Group
- Association Phone: 407-770-1748
- Country: US
- Interior Features: Eat-in Kitchen, Open Floorplan, PrimaryBedroom Upstairs, Thermostat, Window Treatments
- Legal Description: PARK VIEW AT THE HILLS PHASE 2 PB 76 PG 33-35 LOT 82 ORB 6103 PG 1356
- Levels: Two
- Area Major: 34715 - Minneola
- Occupant Type: Owner
- Parcel Number: 09-22-26-0011-000-08200
- Views: 85
Nearby Subdivisions
Apshawa Groves
Ardmore Reserve
Ardmore Reserve Ph 3
Ardmore Reserve Ph Ii
Ardmore Reserve Ph Iv
Ardmore Reserve Ph V
Ardmore Reserve Phas Ii Replat
Country Ridge
Cyrene At Minneola
Del Webb Minneola
Del Webb Minneola Ph 2
High Pointe Ph 01
Highland Oaks Ph 03
Hills Of Minneola
Lakewood Ridge Ph 06
Lees Villa
Minneola
Minneola Chester Oaks
Minneola Hills Ph 2a
Minneola Lakewood Ridge Sub
Minneola Oak Valley Ph 03 Lt 3
Minneola Oak Valley Ph 04b Lt
Minneola Pine Bluff Ph 02 Lt 9
Minneola Pine Bluff Ph 03
Minneola Quail Valley Ph 03 Lt
Minneola Reserve At Minneola P
Oak Valley Ph 01a
Oak Valley Ph 01b
Overlook At Grassy Lake
Overlookgrassy Lake
Park View At The Hills Ph 3
Park View/the Hills
Park Viewhills Ph 1
Park Viewthe Hills
Park Viewthe Hills Ph 1
Park Viewthe Hills Ph 2 A
Quail Valley Ph 01
Quail Valley Ph 02 Lt 101
Quail Valley Phase Iii
Quail Valley Phase V
Quail Vly Ph Iii
Reserve At Minneola
Reserve At Minneola Phase 1
Reserveminneola Ph 2a2c
Reserveminneola Ph 2c Rep
Reserveminneola Ph 4
Sugarloaf Mountain
The Reserve At Lake Ridge
Villages At Minneola Hills
Villages At Minneola Hills Pha
Villages/minneola Hills Ph 1a
Villagesminneola Hills
Villagesminneola Hills Ph 1a
Villagesminneola Hills Ph 2a
Villagesminneola Hills Phase 2
Similar Properties
Contact Info
- The Real Estate Professional You Deserve
- Mobile: 904.248.9848
- phoenixwade@gmail.com
