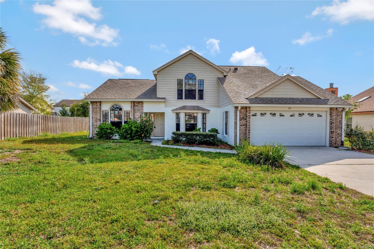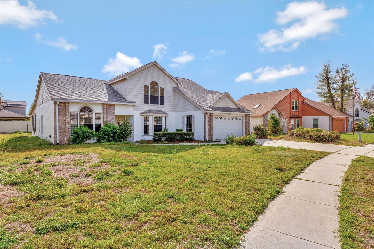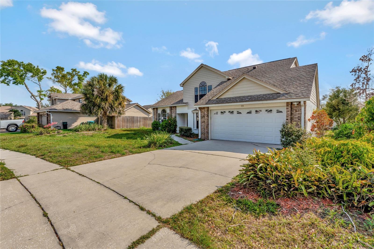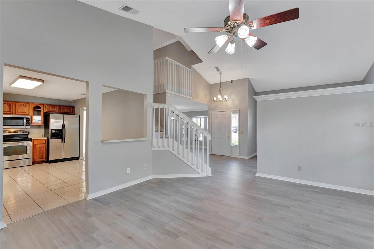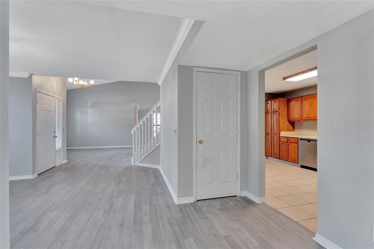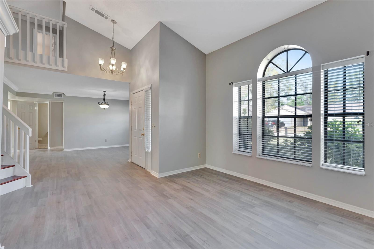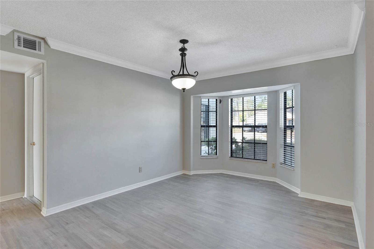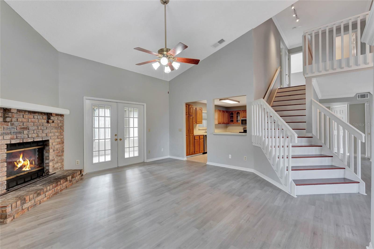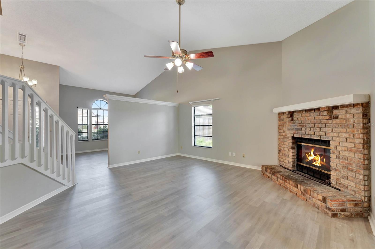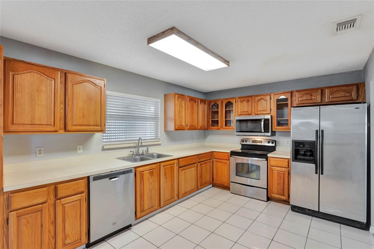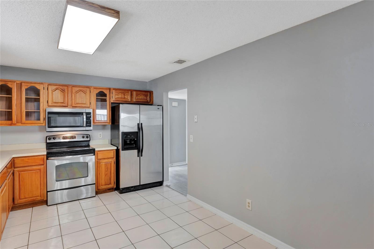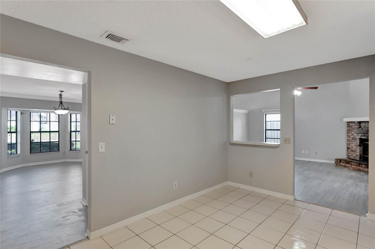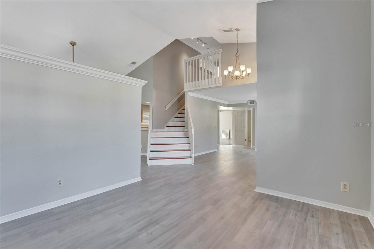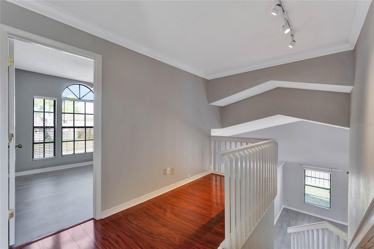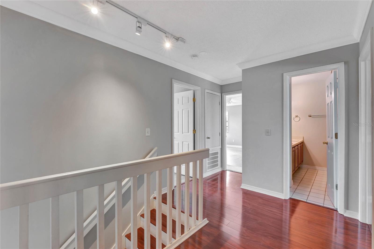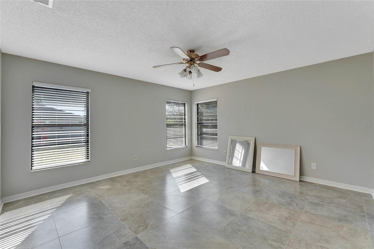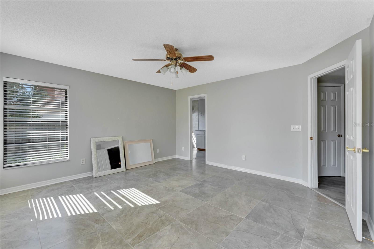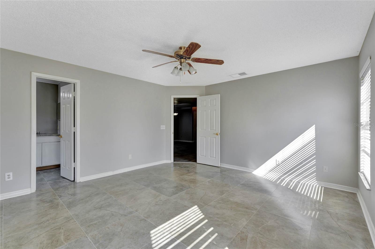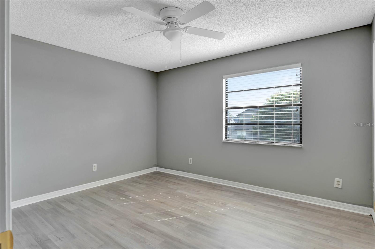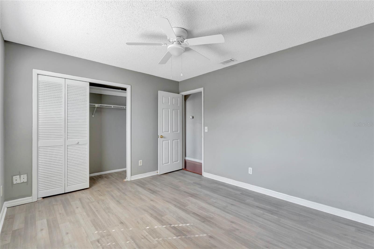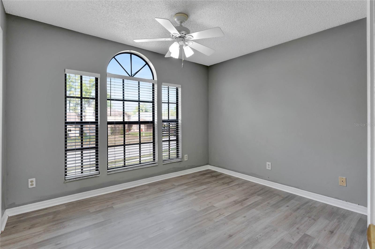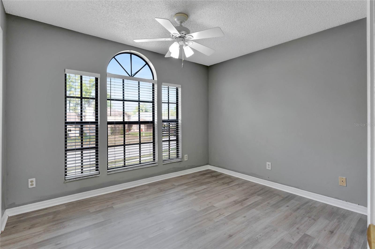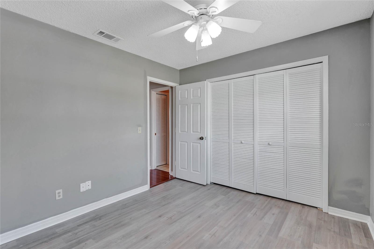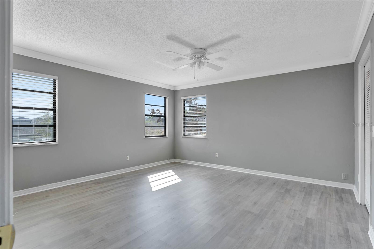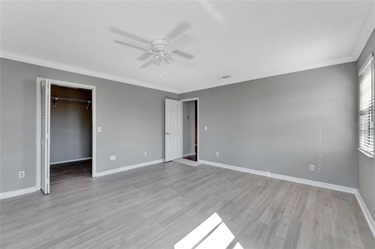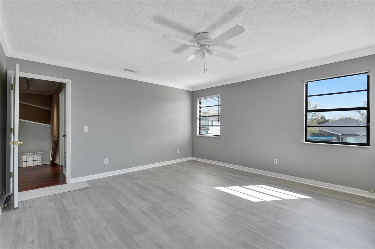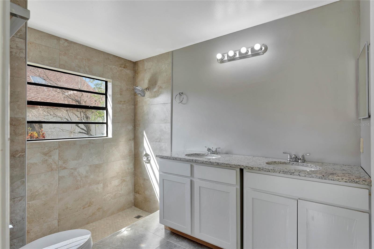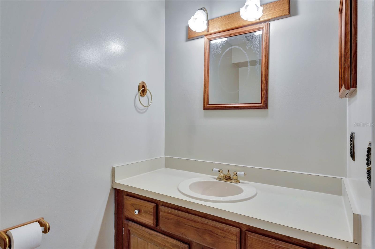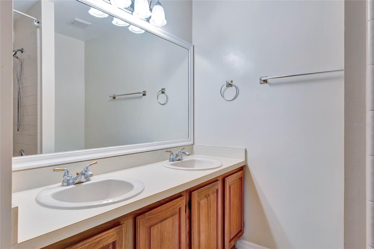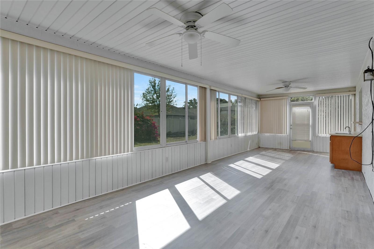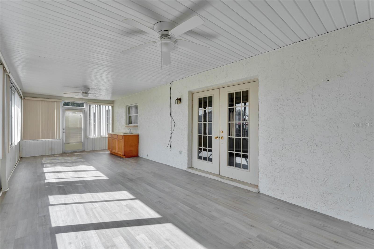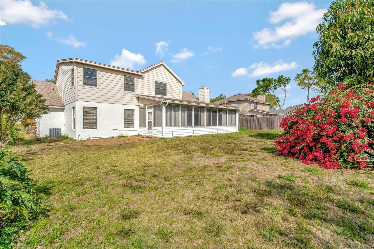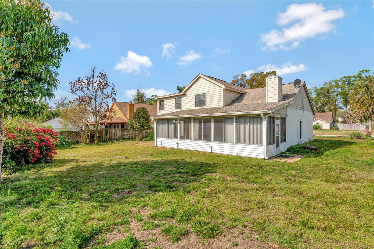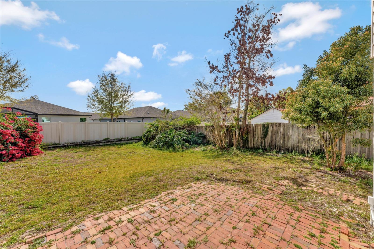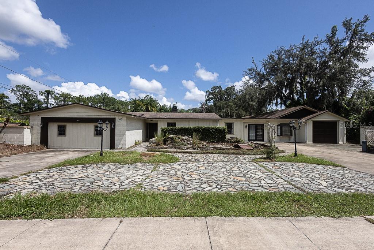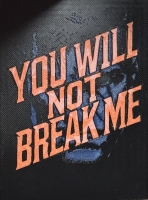PRICED AT ONLY: $470,000
Address: 975 Cross Cut Way, LONGWOOD, FL 32750
Description
Beautiful 4 bedroom 2.5 bathroom home Freshly Painted with Luxury Vinyl flooring and Stainless Steel appliances. Located in a very Sought After neighborhood of Longwood. This Home features a Formal Living Room, Dining Room and a Family Room with a Brick Fireplace. Also, Enjoy an Enclosed Patio that spans the Whole Length of the Home. The Master Bedroom is on the First Floor. Beauty and Comfort is what you'll find in this home. Schedule your showing today!
Property Location and Similar Properties
Payment Calculator
- Principal & Interest -
- Property Tax $
- Home Insurance $
- HOA Fees $
- Monthly -
For a Fast & FREE Mortgage Pre-Approval Apply Now
Apply Now
 Apply Now
Apply Now- MLS#: O6290517 ( Residential )
- Street Address: 975 Cross Cut Way
- Viewed: 128
- Price: $470,000
- Price sqft: $149
- Waterfront: No
- Year Built: 1987
- Bldg sqft: 3151
- Bedrooms: 4
- Total Baths: 3
- Full Baths: 2
- 1/2 Baths: 1
- Garage / Parking Spaces: 2
- Days On Market: 231
- Additional Information
- Geolocation: 28.7098 / -81.3491
- County: SEMINOLE
- City: LONGWOOD
- Zipcode: 32750
- Subdivision: Hidden Oak Estates
- Provided by: PREMIUM PROPERTIES R.E SERVICE
- Contact: Gwen Morrison
- 407-380-2800

- DMCA Notice
Features
Building and Construction
- Covered Spaces: 0.00
- Exterior Features: Lighting, Private Mailbox, Sidewalk
- Flooring: Luxury Vinyl
- Living Area: 2289.00
- Roof: Shingle
Garage and Parking
- Garage Spaces: 2.00
- Open Parking Spaces: 0.00
Eco-Communities
- Water Source: Public
Utilities
- Carport Spaces: 0.00
- Cooling: Central Air
- Heating: Central
- Pets Allowed: Yes
- Sewer: Septic Tank
- Utilities: Cable Available, Public
Finance and Tax Information
- Home Owners Association Fee: 510.00
- Insurance Expense: 0.00
- Net Operating Income: 0.00
- Other Expense: 0.00
- Tax Year: 2024
Other Features
- Appliances: Dishwasher, Microwave, Range, Range Hood, Refrigerator
- Association Name: Hidden Oak Estates HOA
- Country: US
- Interior Features: Ceiling Fans(s), Crown Molding, Primary Bedroom Main Floor, Walk-In Closet(s)
- Legal Description: LOT 22 HIDDEN OAK ESTATES PB 34 PGS 95 TO 98
- Levels: Two
- Area Major: 32750 - Longwood East
- Occupant Type: Vacant
- Parcel Number: 31-20-30-5JG-0000-0220
- Views: 128
Nearby Subdivisions
Bay Lagoon
Bay Meadow Farms
Country Club Heights
Devonshire
Entzmingers Add 1
Greenwood Estates
Hidden Oak Estates
Highland Hills 1st Rep
Knollwood 2nd Add
Knollwood 3rd Add Amd
Lake Searcy Shores
Lake Wayman Heights Lake Add
Landings The
Lazy Acres
Longdale
Longwood
Longwood Club
Longwood North
Longwood Park
Longwood Plantation
Myrtle Lake Hills
Nelson Court
North Cove
Northridge Reserve
Other
Rangeline Woods
Sanlando Country Club Estates
Sanlando Spgs
Sky Lark
Springwood
Tiberon Cove
West Wildmere
Wildmere
Windtree West
Winsor Manor 1st Add
Woodlands Sec 5
Similar Properties
Contact Info
- The Real Estate Professional You Deserve
- Mobile: 904.248.9848
- phoenixwade@gmail.com
