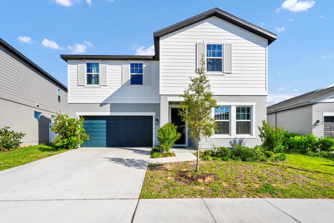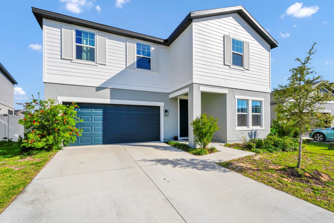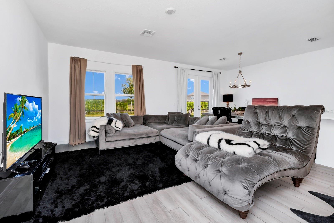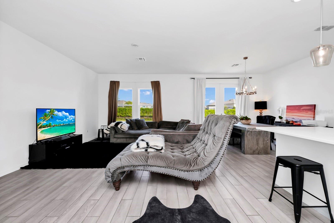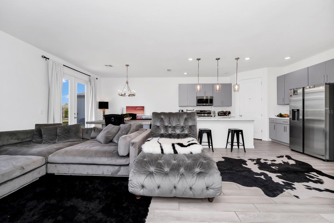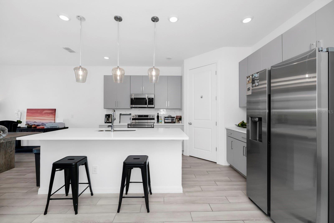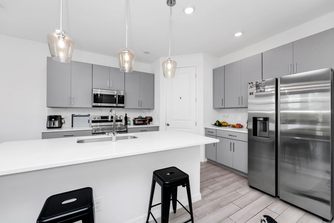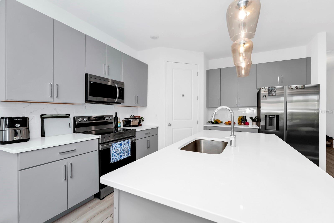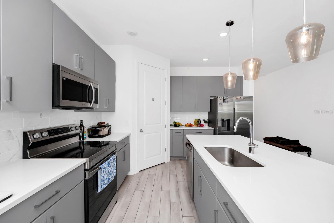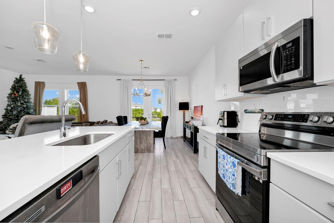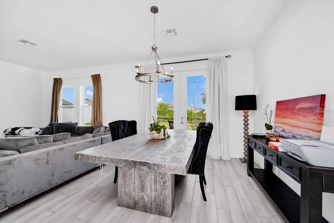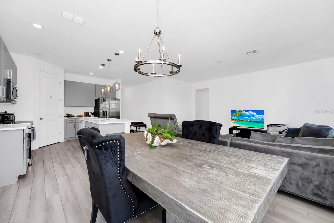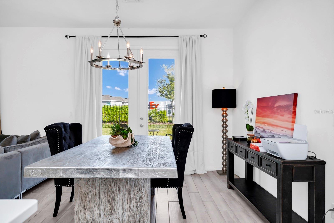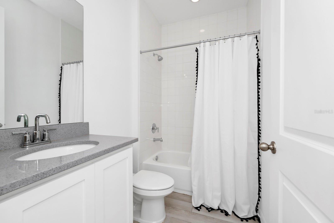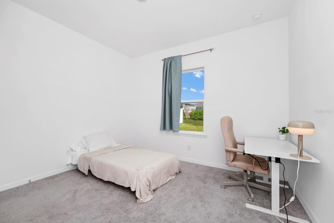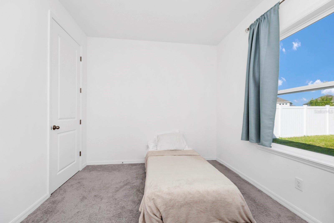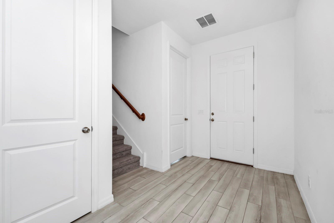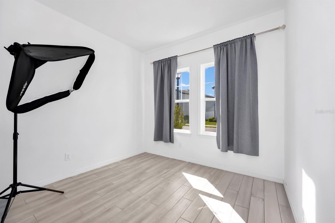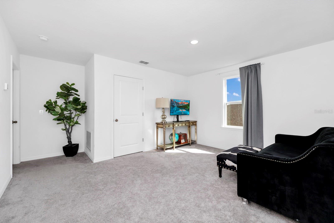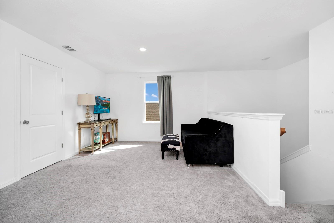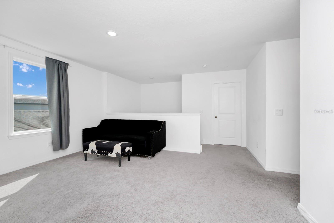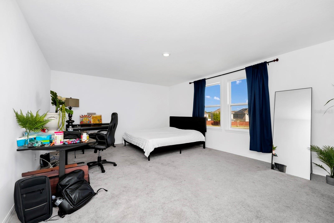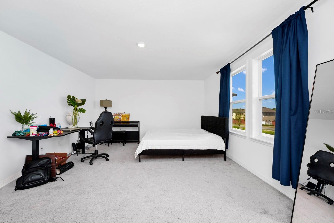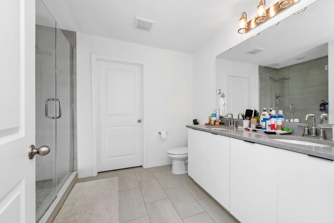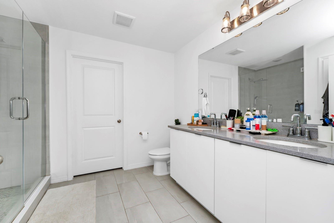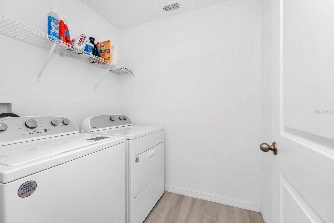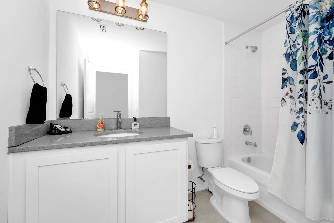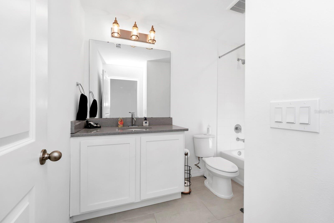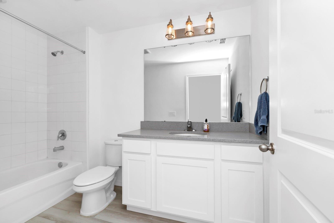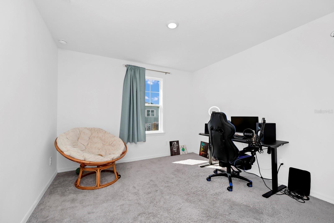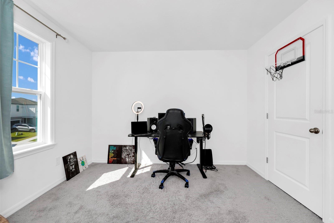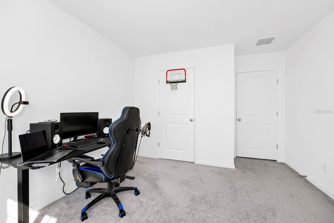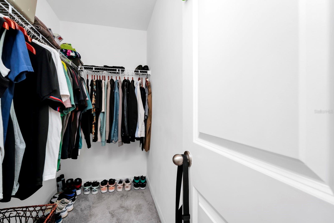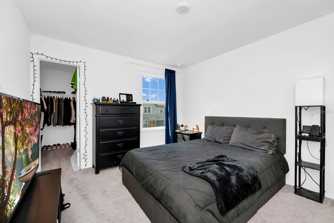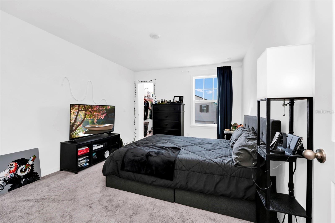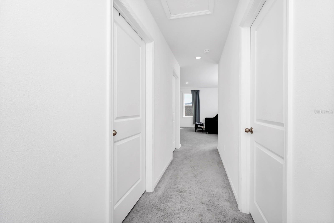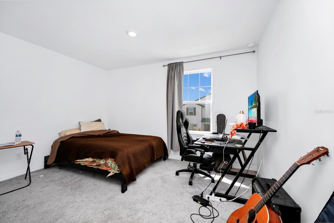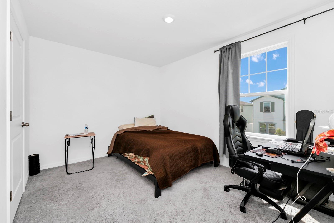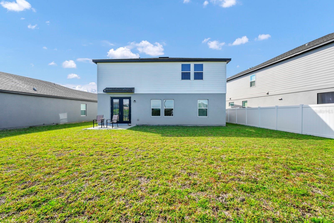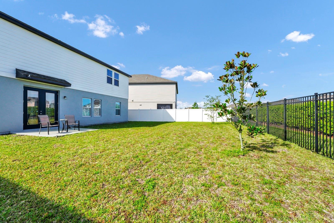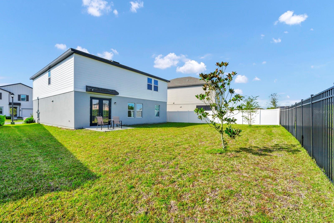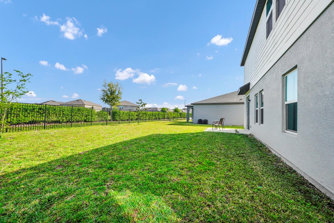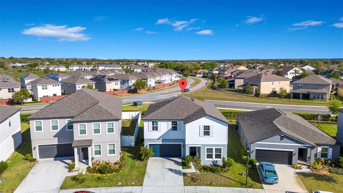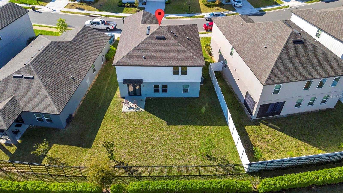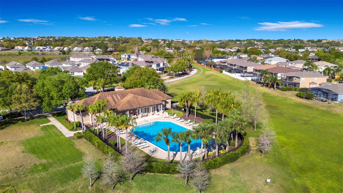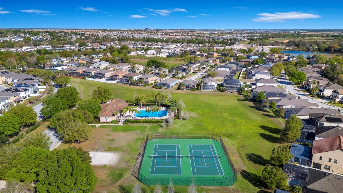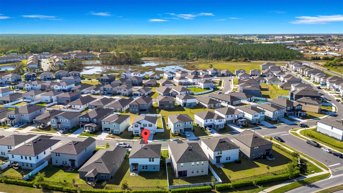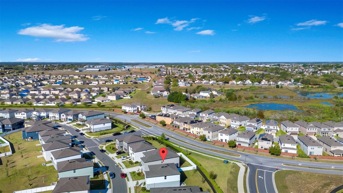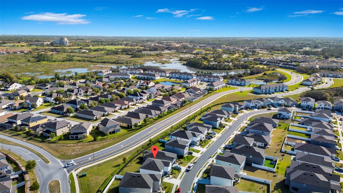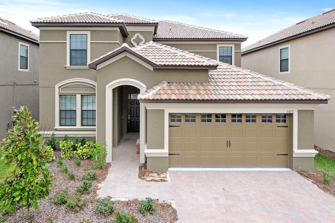PRICED AT ONLY: $455,000
Address: 2126 Derwent Drive, DAVENPORT, FL 33896
Description
Gorgeous nearly new home located in the highly desirable Champions Gate area. The home has plenty of upgrades such as beautiful 42 inch kitchen cabinets, stainless steel appliances including stove, dishwasher, and microwave. Large island with Quartz counter top perfect for gatherings that is open to the great room and dining area. Main living space features wood looking tile flooring and bedrooms with upgraded carpet for comfort. Enjoy the amenities with a swim in the community pool, fitness center, tennis courts, playground and beach volleyball court. This home is conveniently located to shopping, grocery stores, Posner Park, Champions Gate Village and Walt Disney World. Both Short term rental and Long term rental are allowed in this Community.
Property Location and Similar Properties
Payment Calculator
- Principal & Interest -
- Property Tax $
- Home Insurance $
- HOA Fees $
- Monthly -
For a Fast & FREE Mortgage Pre-Approval Apply Now
Apply Now
 Apply Now
Apply Now- MLS#: O6290919 ( Residential )
- Street Address: 2126 Derwent Drive
- Viewed: 69
- Price: $455,000
- Price sqft: $140
- Waterfront: No
- Year Built: 2023
- Bldg sqft: 3252
- Bedrooms: 6
- Total Baths: 4
- Full Baths: 4
- Garage / Parking Spaces: 2
- Days On Market: 131
- Additional Information
- Geolocation: 28.2488 / -81.6383
- County: POLK
- City: DAVENPORT
- Zipcode: 33896
- Subdivision: Glenwest Haven
- Provided by: SIMPSON REALTY LLC
- Contact: Cristian Cen Chen
- 407-371-5955

- DMCA Notice
Features
Building and Construction
- Covered Spaces: 0.00
- Exterior Features: Sidewalk
- Flooring: Carpet, Ceramic Tile
- Living Area: 2804.00
- Roof: Shingle
Garage and Parking
- Garage Spaces: 2.00
- Open Parking Spaces: 0.00
Eco-Communities
- Water Source: Public
Utilities
- Carport Spaces: 0.00
- Cooling: Central Air
- Heating: Central
- Pets Allowed: Cats OK, Dogs OK
- Sewer: Public Sewer
- Utilities: Electricity Available
Finance and Tax Information
- Home Owners Association Fee: 385.00
- Insurance Expense: 0.00
- Net Operating Income: 0.00
- Other Expense: 0.00
- Tax Year: 2024
Other Features
- Appliances: Dishwasher, Disposal, Dryer, Electric Water Heater, Ice Maker, Microwave, Other, Range, Washer
- Association Name: Leland Management / Jaritza Ramos
- Association Phone: 407-472-3919
- Country: US
- Interior Features: Open Floorplan, Other
- Legal Description: GLEN AT WEST HAVEN PB 190 PG 1-5 LOT 64
- Levels: Two
- Area Major: 33896 - Davenport / Champions Gate
- Occupant Type: Vacant
- Parcel Number: 27-26-05-701159-000640
- Views: 69
Nearby Subdivisions
Abbey At West Haven
Ashebrook
Ashley Manor
Bellaviva
Bellaviva Ph 1
Bellaviva Ph 3
Belle Haven Ph 1
Bentley Oaks
Bridgewater At Town Center
Bridgewater Crossing
Bridgewater Crossing Ph 01
Bridgewater Crossing Ph 02
Champions Gate
Champions Pointe
Championsgate
Championsgate Resort
Championsgate Stoneybrook
Championsgate Stoneybrook Sout
Chelsea Park
Chelsea Park At West Haven
Chelsea Pkwest Haven
Cypress Pointe Forest
Dales At West Haven
Fantasy Island Res Orlando
Festival Ph 5
Fox North
Glen At West Haven
Glenwest Haven
Green At West Haven Ph 02
Hamlet At West Haven
Interocean City Sec A
Lake Blufftown Center Eastph 1
Lake Wilson Preserve
Loma Del Sol
Loma Del Sol Ph 02 A
Loma Del Sol Ph 02 D
Loma Del Sol Ph 02 E
Loma Vista Sec 01
Loma Vista Sec 02
None
Orange Villas
Paradise Woods Ph 02
Pinewood Country Estates
Reserve At Town Center
Retreat At Championsgate
Robbins Rest
Sanctuary At West Haven
Sandy Ridge
Sandy Ridge Ph 01
Sandy Ridge Ph 02
Sereno Ph 01
Sereno Ph 2
Seybold On Dunson Road
Seybold On Dunson Road Ph 01
Seybold On Dunson Road Ph 03
Seybolddunson Road Ph Vi
Shire At West Haven Ph 01
Shire At West Haven Ph 1
Shirewest Haven Ph 2
Stoneybrook South
Stoneybrook South Champions G
Stoneybrook South K
Stoneybrook South North
Stoneybrook South North Parcel
Stoneybrook South North Pclph
Stoneybrook South North Prcl 7
Stoneybrook South North Prcl P
Stoneybrook South Ph 1
Stoneybrook South Ph 1 1 J 1
Stoneybrook South Ph 1 Rep
Stoneybrook South Ph 1 Rep Of
Stoneybrook South Ph D1 E1
Stoneybrook South Ph F1
Stoneybrook South Ph G-1
Stoneybrook South Ph G1
Stoneybrook South Ph I1 J1
Stoneybrook South Ph J 2 J 3
Stoneybrook South Ph J-2 & J-3
Stoneybrook South Ph J2 J3
Stoneybrook South Phi1j1 Pb23
Stoneybrook South Tr K
Summers Corner
Tanglewood Preserve
Thousand Oaks Ph 01
Thousand Oaks Ph 02
Thousand Oaks Ph 03
Tivoli I Reserve Ph 3
Tivoli Reserve Ph 1
Tivoli Reserve Ph 3
Tract X
Villa Domani
Vistamar Villages
Vistamar Vlgs
Vistamar Vlgs Ph 2
Windwood Bay
Windwood Bay Ph 01
Windwood Bay Ph 02
Windwood Bay Ph 1
Windwood Bay Phase One
Similar Properties
Contact Info
- The Real Estate Professional You Deserve
- Mobile: 904.248.9848
- phoenixwade@gmail.com
