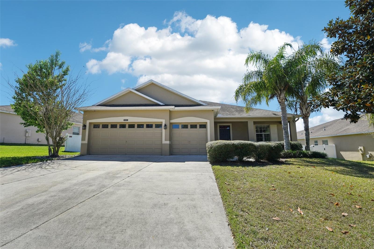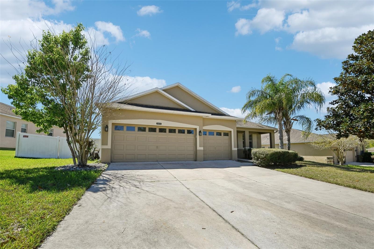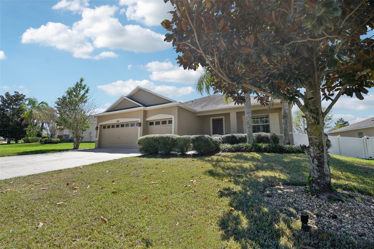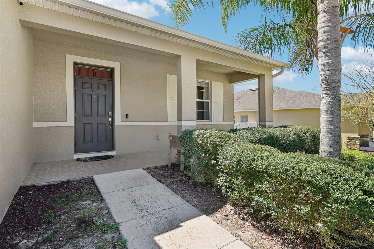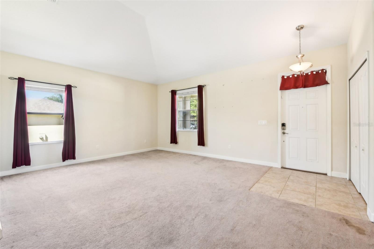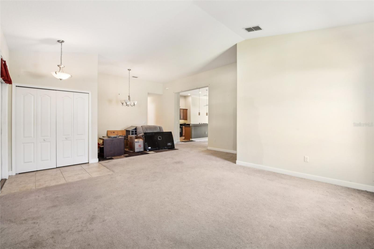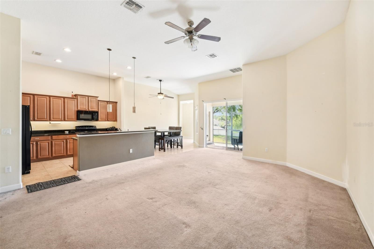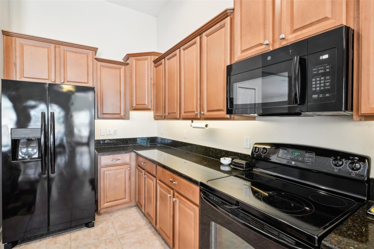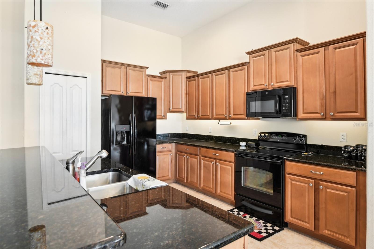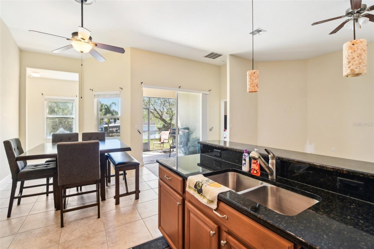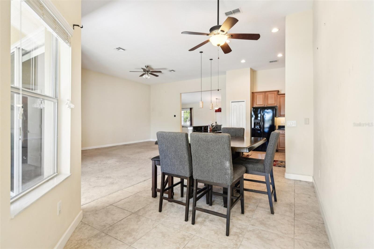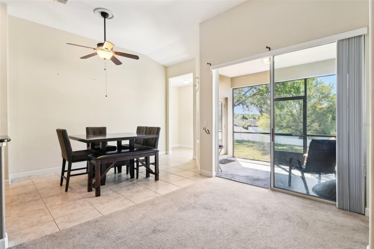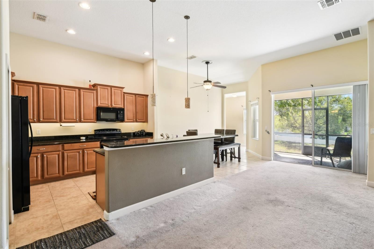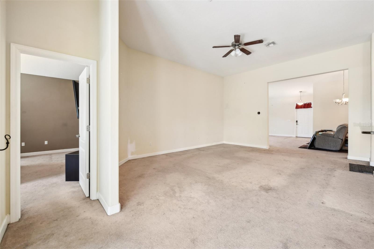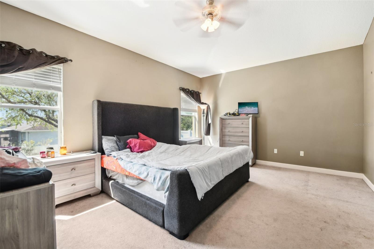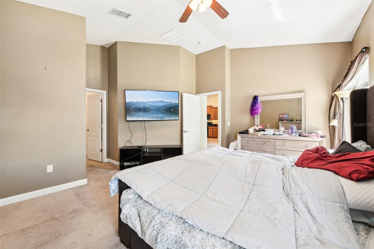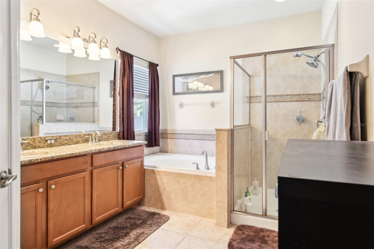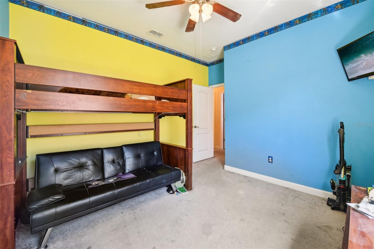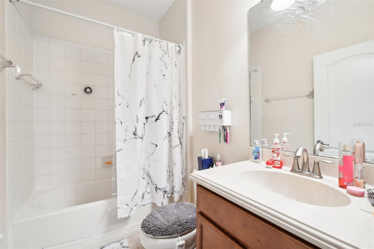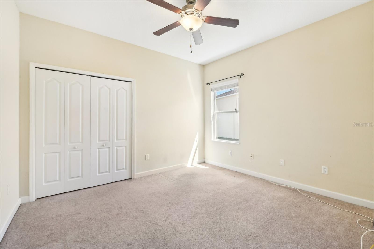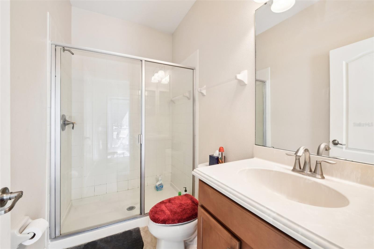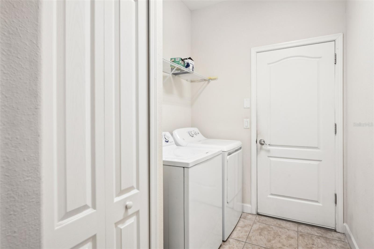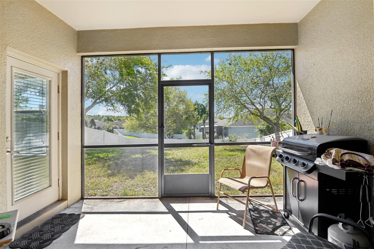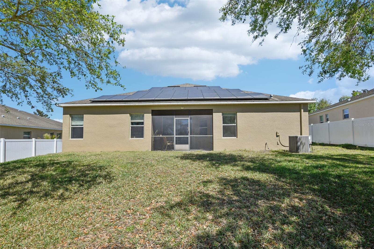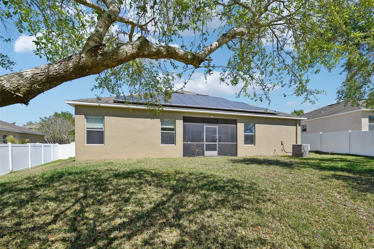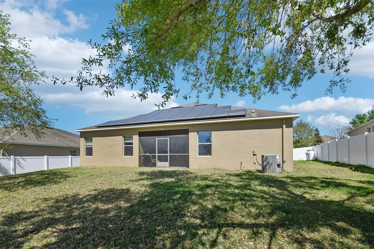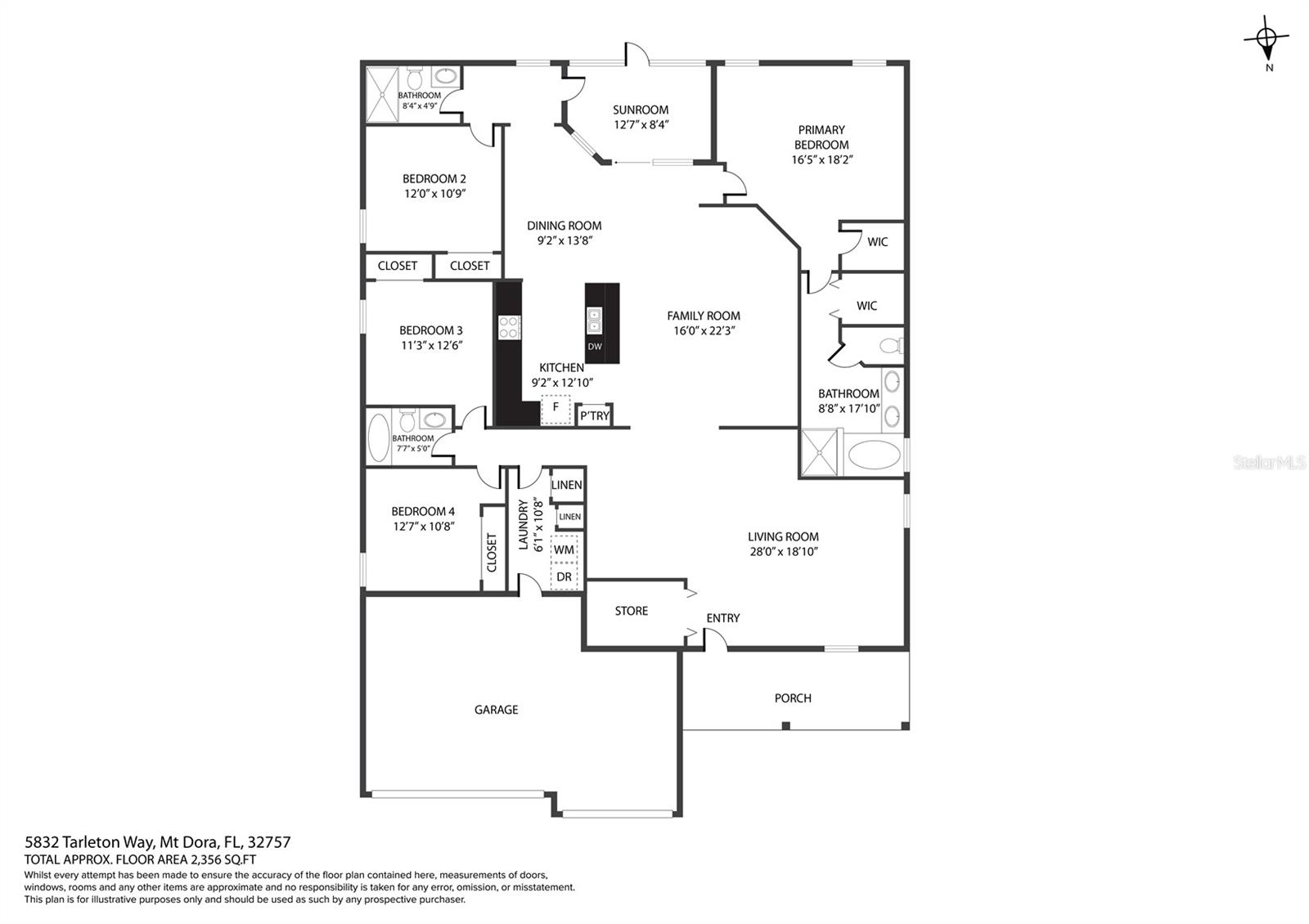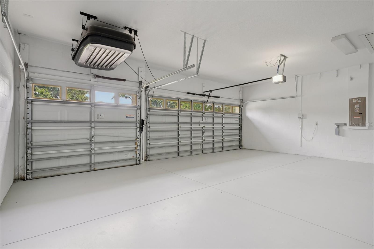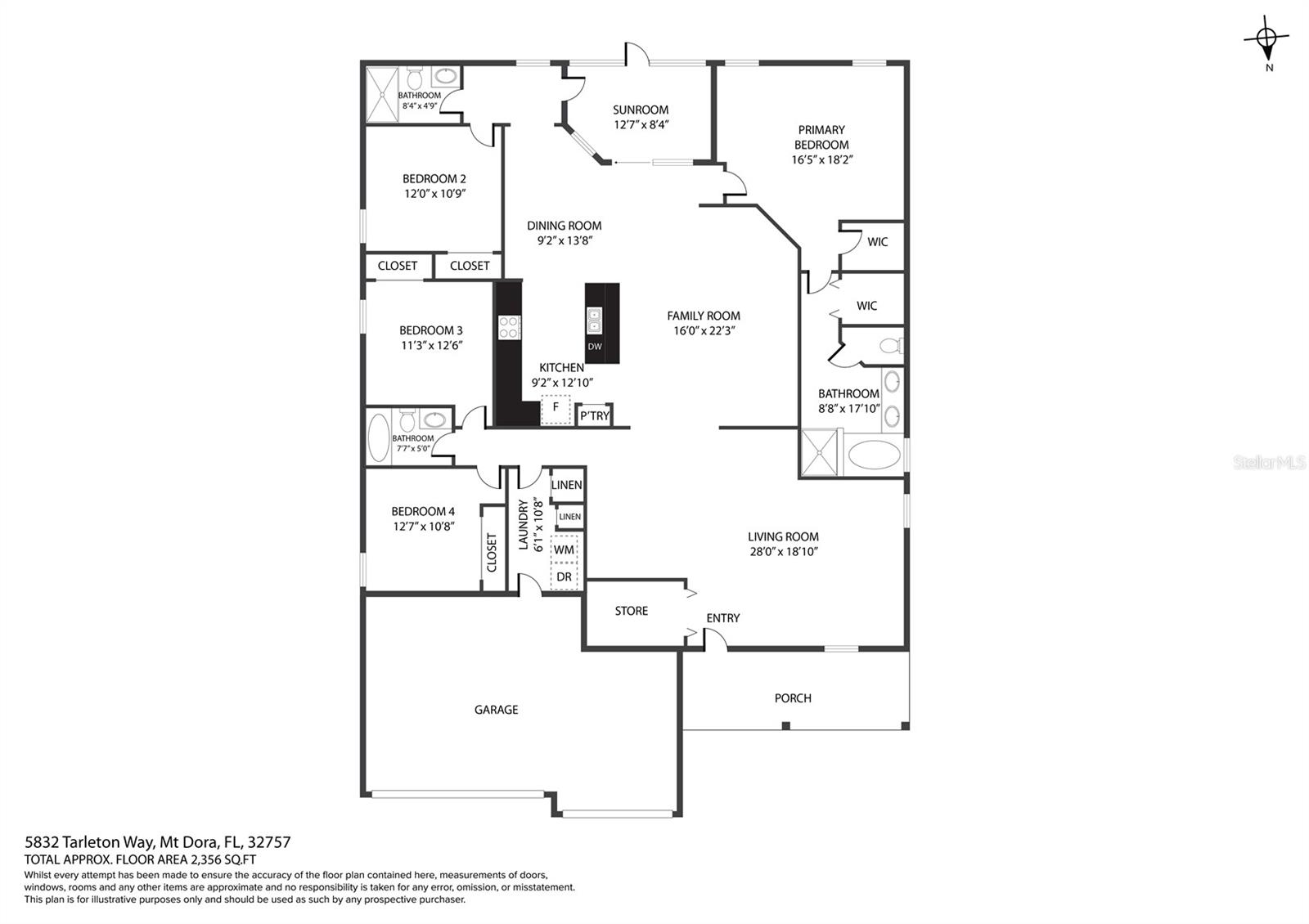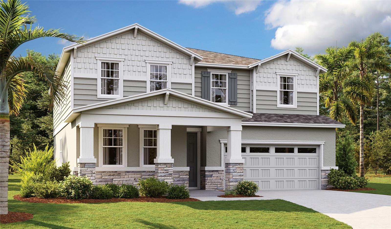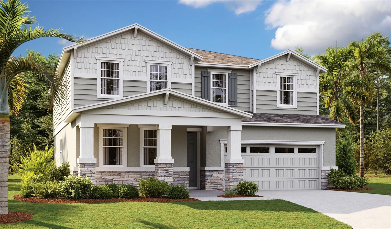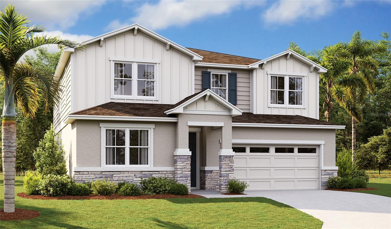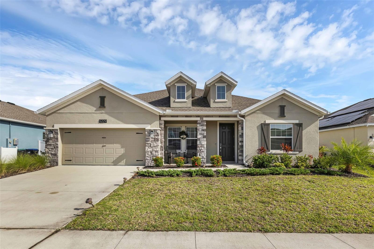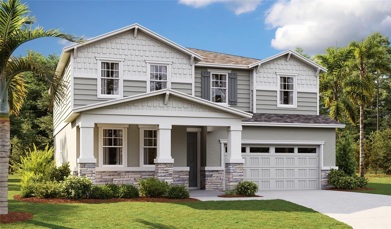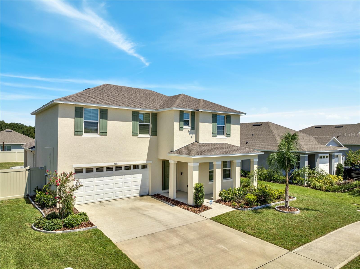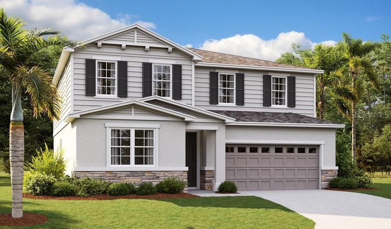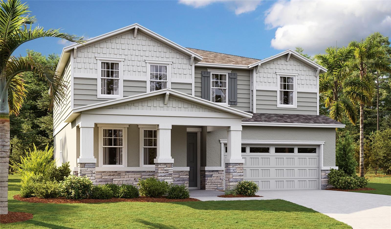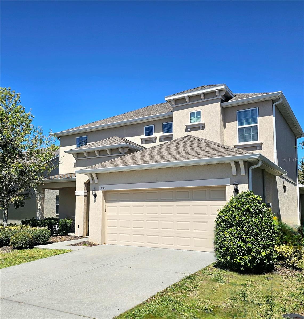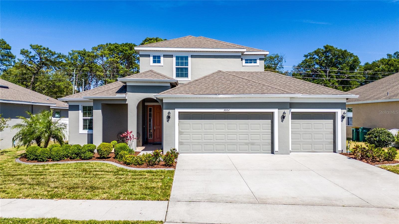PRICED AT ONLY: $479,900
Address: 5832 Tarleton Way, MOUNT DORA, FL 32757
Description
The seller will offer the buyer a credit of $ 7,500. Solar panels with a monthly payment of $219/month. A whole home generator is included and fully paid off. Welcome to this beautifully updated 4 bedroom, 3 bathroom home in the guard gated community of Stoneybrook Hills in Mount Dora, Florida. With 2,420 square feet of thoughtfully designed living space and a 3 car garage, this home offers comfort, space, and convenience. Inside, youll find fresh interior paint throughout, including the garage, giving the home a clean, move in ready feel. The spacious layout features a split bedroom design for added privacy, and the heart of the homethe kitchenis a true standout. It boasts solid wood cabinets, durable countertops, a breakfast bar, a large pantry, and upgraded under cabinet lighting with a dimmer for a warm and inviting ambiance. The primary suite is a spacious retreat with a large walk in closet and an en suite bath featuring dual sinks, a soaking tub, and a separate shower. All appliances, except the range and dishwasher, are new, and the water heater has been replaced for added peace of mind. Residents of Stoneybrook Hills enjoy access to top notch amenities including a resort style pool, splash pad, clubhouse, fitness center, tennis and basketball courts, baseball field, playground, and scenic walking trailsall set against the backdrop of rolling hills. Located just minutes from Mount Doras vibrant Historic Downtown, known for its festivals, weekly farmers market, and local shops and restaurants, this home also offers easy access to Hwy 441 and 429 for quick trips to Orlando, Winter Park, and beyond. Dont miss the chance to make this beautifully maintained home your own.
Property Location and Similar Properties
Payment Calculator
- Principal & Interest -
- Property Tax $
- Home Insurance $
- HOA Fees $
- Monthly -
For a Fast & FREE Mortgage Pre-Approval Apply Now
Apply Now
 Apply Now
Apply Now- MLS#: O6291589 ( Residential )
- Street Address: 5832 Tarleton Way
- Viewed: 47
- Price: $479,900
- Price sqft: $148
- Waterfront: No
- Year Built: 2011
- Bldg sqft: 3243
- Bedrooms: 4
- Total Baths: 3
- Full Baths: 3
- Garage / Parking Spaces: 3
- Days On Market: 148
- Additional Information
- Geolocation: 28.778 / -81.6035
- County: LAKE
- City: MOUNT DORA
- Zipcode: 32757
- Subdivision: Stoneybrook Hills A
- Provided by: REDFIN CORPORATION
- Contact: David Bollet
- 407-708-9747

- DMCA Notice
Features
Building and Construction
- Covered Spaces: 0.00
- Exterior Features: Lighting, Rain Gutters, Sidewalk, Sliding Doors
- Fencing: Vinyl
- Flooring: Carpet, Ceramic Tile
- Living Area: 2420.00
- Roof: Shingle
Land Information
- Lot Features: Sidewalk
Garage and Parking
- Garage Spaces: 3.00
- Open Parking Spaces: 0.00
- Parking Features: Driveway, Garage Door Opener, Garage
Eco-Communities
- Water Source: Public
Utilities
- Carport Spaces: 0.00
- Cooling: Central Air
- Heating: Central
- Pets Allowed: Yes
- Sewer: Public Sewer
- Utilities: Cable Available, Electricity Connected, Sewer Connected, Water Connected
Amenities
- Association Amenities: Gated
Finance and Tax Information
- Home Owners Association Fee: 185.00
- Insurance Expense: 0.00
- Net Operating Income: 0.00
- Other Expense: 0.00
- Tax Year: 2024
Other Features
- Appliances: Dishwasher, Dryer, Microwave, Range, Refrigerator, Washer
- Association Name: STONEYBROOK HILLS
- Association Phone: 407-836-4357
- Country: US
- Furnished: Negotiable
- Interior Features: Ceiling Fans(s), Eat-in Kitchen, Living Room/Dining Room Combo, Primary Bedroom Main Floor, Solid Surface Counters, Solid Wood Cabinets
- Legal Description: STONEYBROOK HILLS UNIT 2 65/118 LOT 477
- Levels: One
- Area Major: 32757 - Mount Dora
- Occupant Type: Vacant
- Parcel Number: 03-20-27-8438-04-770
- Possession: Close Of Escrow
- Views: 47
- Zoning Code: P-D
Nearby Subdivisions
0003
Bargrove Ph 1
Bargrove Ph 2
Bargrove Ph I
Bargrove Phase 2
Belle Ayre Estates
Chesterhill Estates
Cottage Way Llc
Cottages On 11th
Country Club Mount Dora Ph 02
Country Club Mount Dora Ph 020
Country Club Of Mount Dora
Dora Landings
Dora Manor Sub
Dora Parc
Dorset/mount Dora
Dorsetmount Dora
Elysium Club
Foothills Of Mount Dora
Golden Heights
Golden Heights Estates
Golden Isle
Greater Country Estates
Hacindas Bon Del Pinos
Harding Place
Hills Mount Dora
Hillside Estates
Holly Estates
Holly Estates Phase 1
Kimballs Sub
Lake Dora Pines
Lakes Of Mount Dora
Lakes Of Mount Dora Ph 1
Lakes Of Mount Dora Ph 3
Lakes Of Mount Dora Phase 4a
Lakesmount Dora Ph 3d
Lakesmount Dora Ph 4b
Laurel Lea Sub
Laurels Mount Dora 4598
Laurels Of Mount Dora
Loch Leven
Loch Leven Ph 01
Loch Leven Ph 04 Lt 94
Mount Dora
Mount Dora Cobble Hill Sub
Mount Dora Country Club Mount
Mount Dora Dickerman Sub
Mount Dora Dogwood Mountain
Mount Dora Dorset Mount Dora
Mount Dora Forest Heights
Mount Dora Gardners
Mount Dora Grandview Terrace
Mount Dora Granite State Court
Mount Dora High Point At Lake
Mount Dora Kimballs
Mount Dora Lake Franklin Park
Mount Dora Lakes Mount Dora Ph
Mount Dora Lancaster At Loch L
Mount Dora Mount Dora Heights
Mount Dora Overlook At Mount D
Mount Dora Pinecrest Sub
Mount Dora Proper
Mount Dora Pt Rep Pine Crest
Mount Dora Summerbrooke Ph 01
Mount Dora Sunniland
Mount Dora Wolf Creek Ridge Ph
Mt Dora Country Club Mt Dora P
None
Not On The List
Oakfield At Mount Dora
Oakwood
Ola Beach Rep 02
Orangehurst 02
Other
Seasons At Wekiva Ridge
Stafford Springs
Stoneybrook Hills
Stoneybrook Hills 18
Stoneybrook Hills A
Stoneybrook Hills Un #2
Stoneybrook Hills Un 02 A
Stoneybrook Hills Un 2
Stoneybrook Hillsb
Stoneybrook North
Sullivan Ranch
Sullivan Ranch Rep Sub
Sullivan Ranch Sub
Summerbrooke
Summerbrooke Ph 4
Summerview At Wolf Creek Ridge
Sylvan Shores
Tangerine
Timberwalk
Timberwalk Ph 1
Timberwalk Phase 2
Trailside
Trailside Phase 1
Unk
Victoria Settlement
Vineyards Ph 02
W E Hudsons Sub
Similar Properties
Contact Info
- The Real Estate Professional You Deserve
- Mobile: 904.248.9848
- phoenixwade@gmail.com
