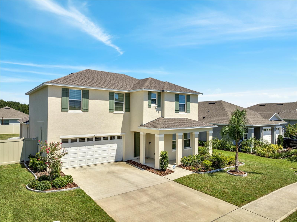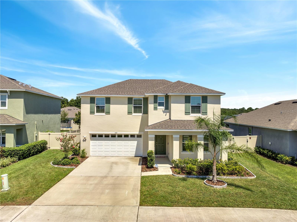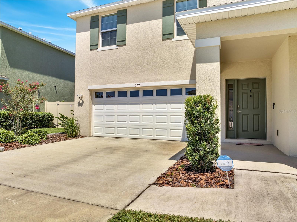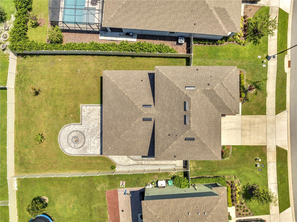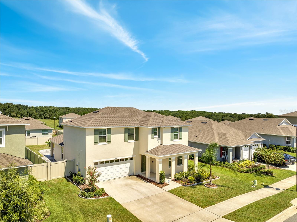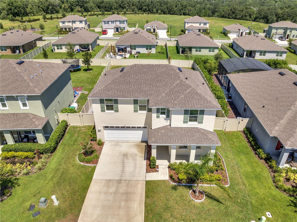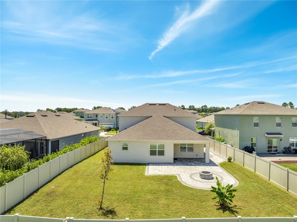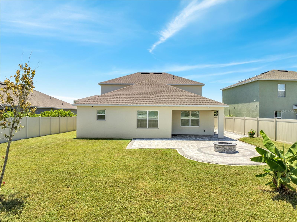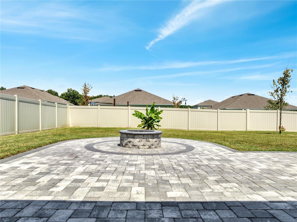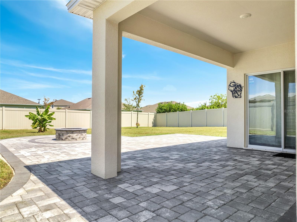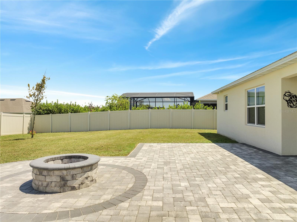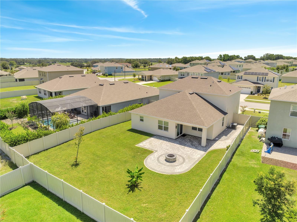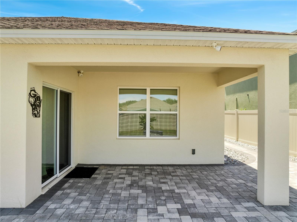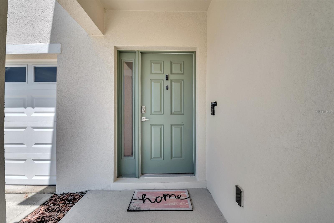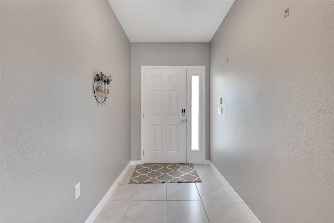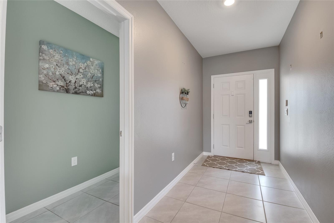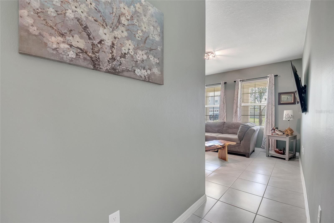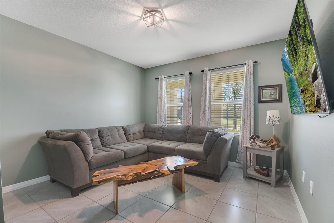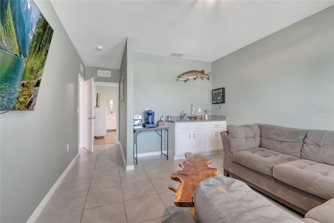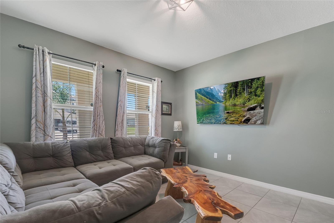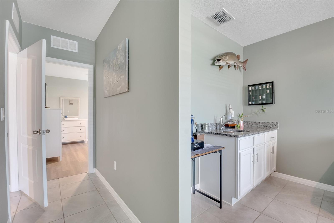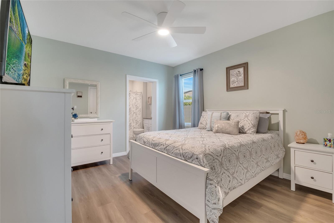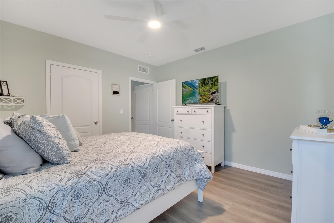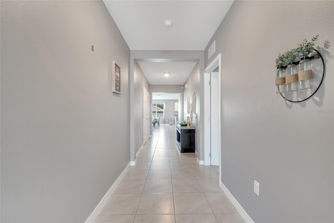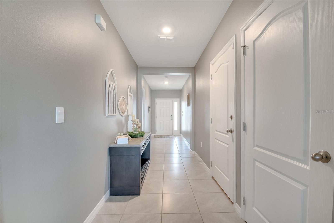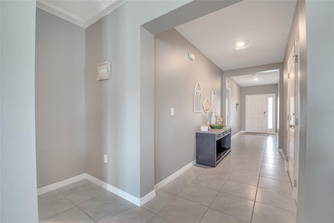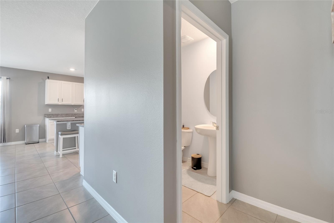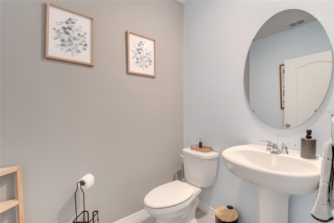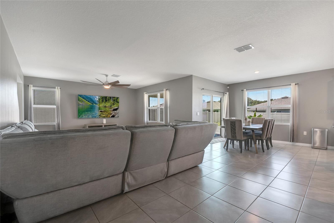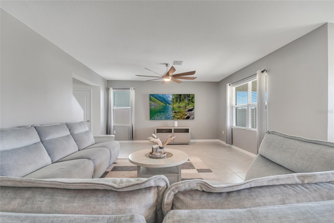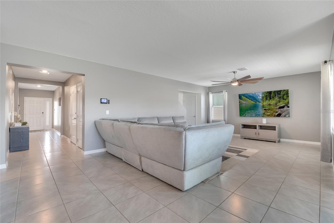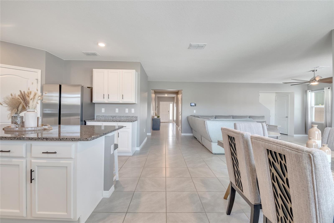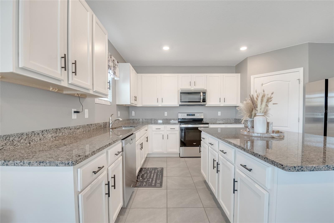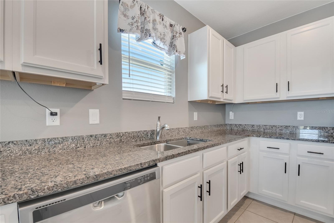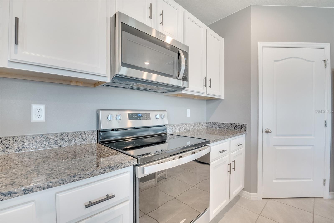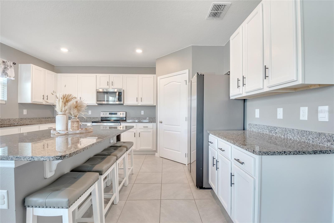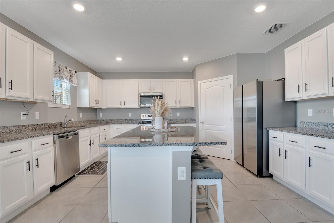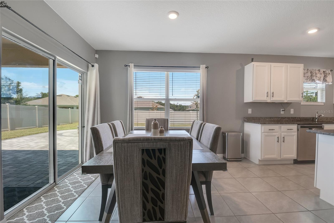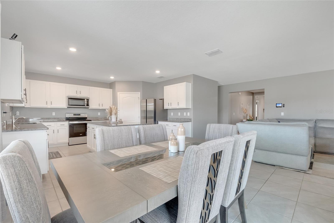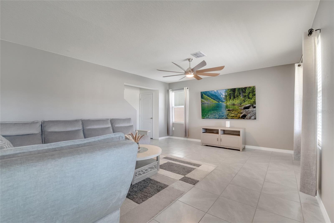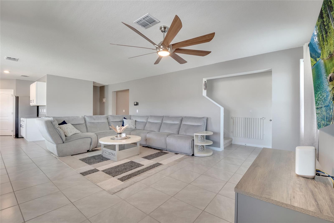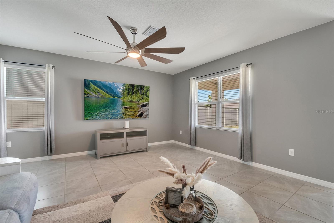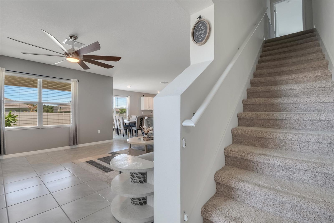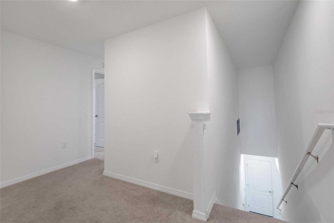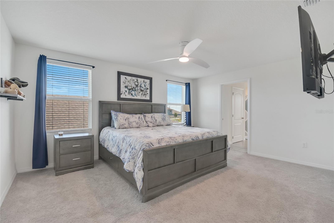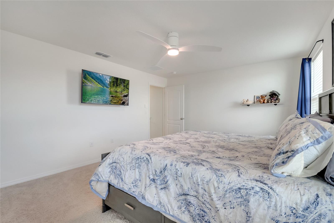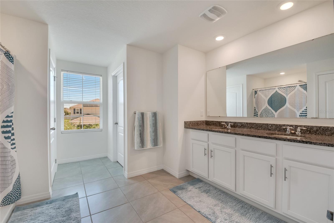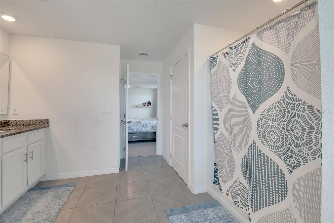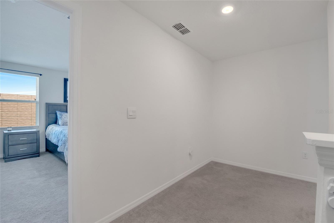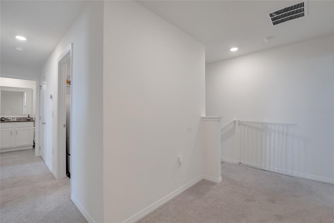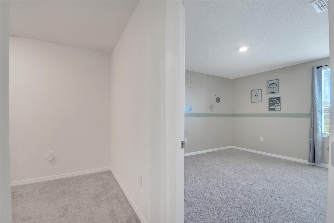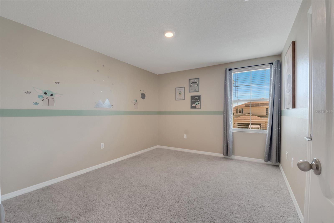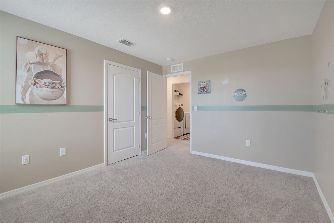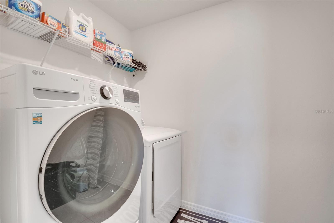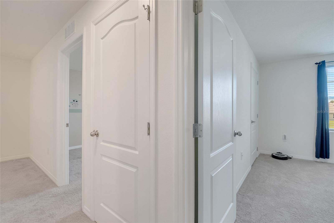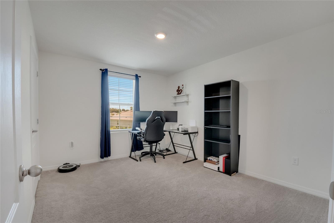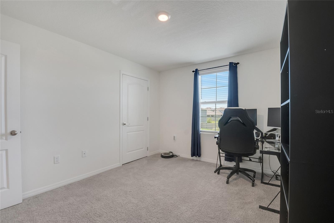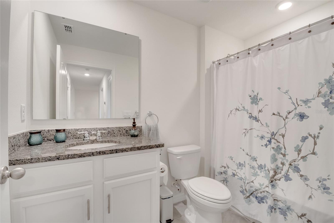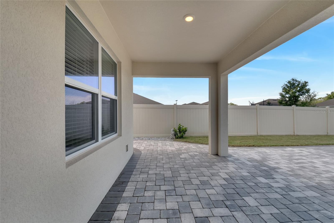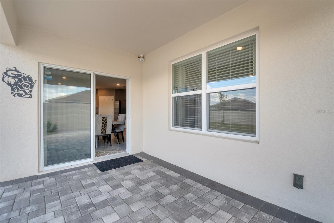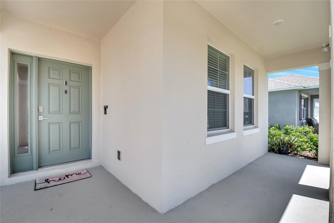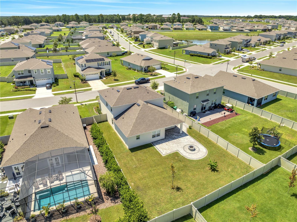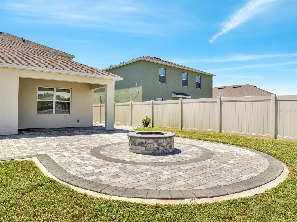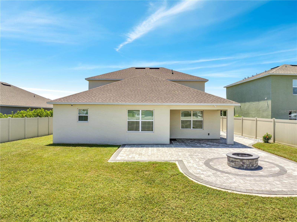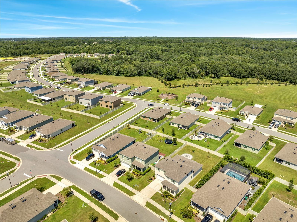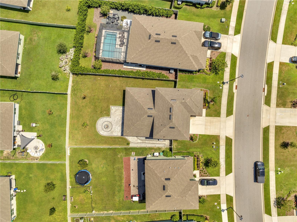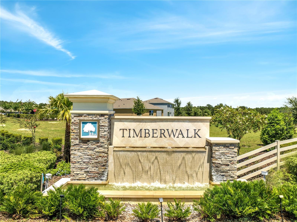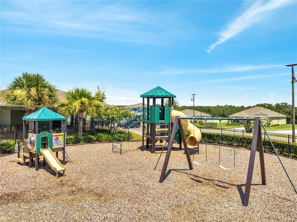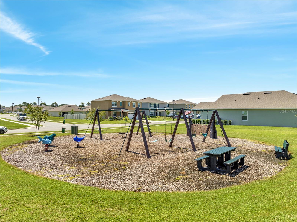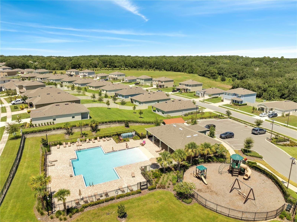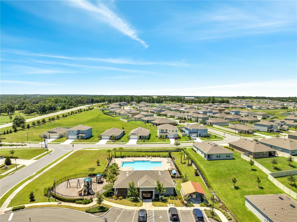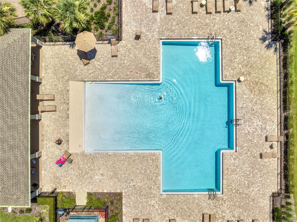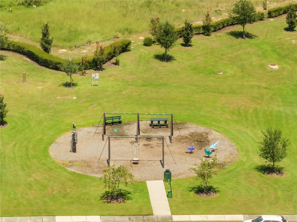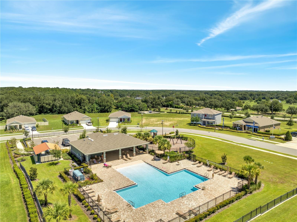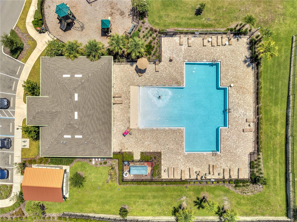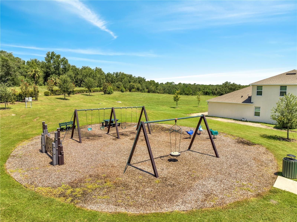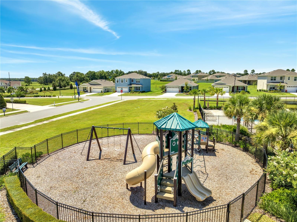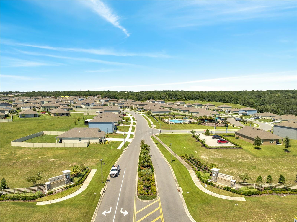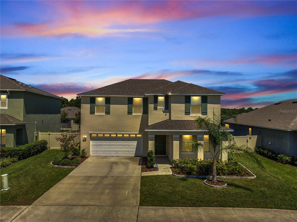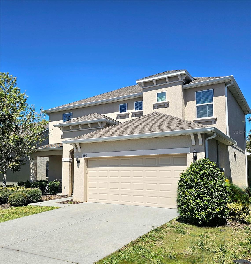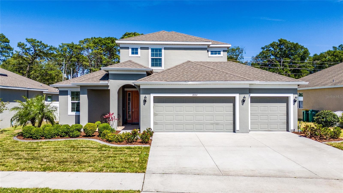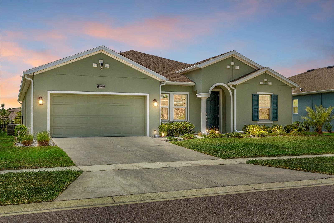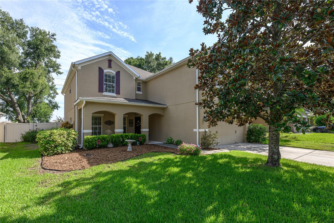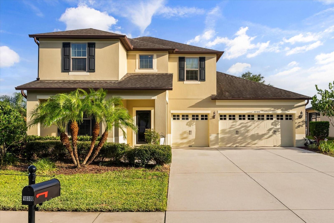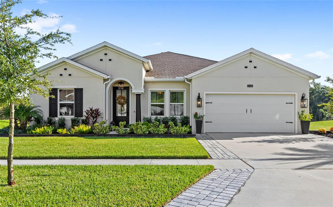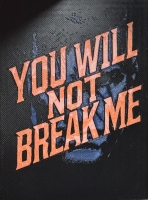PRICED AT ONLY: $469,990
Address: 5255 Mahogany Drive, MOUNT DORA, FL 32757
Description
Discover the upgraded McGraw by Dr. Horton, a move in ready, well kept home that offers more value than most. Thoughtfully designed for comfort and smart living, this spacious residence features oversized closets and generously sized rooms throughout. The kitchen includes an oversized pantry and granite countertops in all bathrooms, with a washer and dryer conveniently located on the second floor. The larger master suite is designed for relaxation, featuring his and hers closets and double sinks in the bath. A PRIVATE MOTHER IN LAW suite offers a secluded setting, perfect for guests or multigenerational living. A versatile loft upstairs provides extra living space, while a downstairs den offers a flexible option for a home office or additional room. The home also includes a Lorex camera system with DVR, Ring doorbell, smart home capabilities, a water softener, and blinds throughout. Enjoy outdoor living with a fully fenced in yard for added privacy, an extended paver patio, a welcoming front porch, and a tastefully extended fireplace that adds warmth and character. With storage galore, quality finishes, and features that go above and beyond, this home is a true standout. Enjoy a lifestyle that blends convenience and charm with features like a cabana, oversized lots, and open green spaces. This vibrant community offers a sparkling pool, playground, and walking nature trails, all surrounded by a natural landscape. Stay connected with available Quantum Fiber Internet and Home is Connected smart home technology. Stainless steel appliances add modern comfort, while nearby historic downtown, shopping, and dining are just minutes away. Convenient sidewalks throughout make it easy to explore and enjoy everything this beautiful neighborhood has to offer.
Property Location and Similar Properties
Payment Calculator
- Principal & Interest -
- Property Tax $
- Home Insurance $
- HOA Fees $
- Monthly -
For a Fast & FREE Mortgage Pre-Approval Apply Now
Apply Now
 Apply Now
Apply Now- MLS#: O6332552 ( Residential )
- Street Address: 5255 Mahogany Drive
- Viewed: 13
- Price: $469,990
- Price sqft: $135
- Waterfront: No
- Year Built: 2022
- Bldg sqft: 3471
- Bedrooms: 4
- Total Baths: 4
- Full Baths: 3
- 1/2 Baths: 1
- Garage / Parking Spaces: 3
- Days On Market: 7
- Additional Information
- Geolocation: 28.8112 / -81.5958
- County: LAKE
- City: MOUNT DORA
- Zipcode: 32757
- Subdivision: Timberwalk Ph 1
- Elementary School: Sorrento Elementary
- Middle School: Mount Dora Middle
- High School: Mount Dora High
- Provided by: OLYMPUS EXECUTIVE REALTY INC
- Contact: Carol Ortiz
- 407-469-0090

- DMCA Notice
Features
Building and Construction
- Covered Spaces: 0.00
- Exterior Features: Lighting, Sidewalk, Sliding Doors
- Fencing: Fenced, Vinyl
- Flooring: Carpet, Ceramic Tile, Granite, Luxury Vinyl
- Living Area: 2725.00
- Roof: Shingle
Land Information
- Lot Features: Landscaped, Sidewalk, Paved
School Information
- High School: Mount Dora High
- Middle School: Mount Dora Middle
- School Elementary: Sorrento Elementary
Garage and Parking
- Garage Spaces: 3.00
- Open Parking Spaces: 0.00
- Parking Features: Driveway, Garage Door Opener
Eco-Communities
- Water Source: Public
Utilities
- Carport Spaces: 0.00
- Cooling: Central Air
- Heating: Central
- Pets Allowed: Yes
- Sewer: Public Sewer
- Utilities: Cable Available, Electricity Available, Electricity Connected, Phone Available, Public, Sprinkler Recycled
Finance and Tax Information
- Home Owners Association Fee: 280.77
- Insurance Expense: 0.00
- Net Operating Income: 0.00
- Other Expense: 0.00
- Tax Year: 2024
Other Features
- Accessibility Features: Accessible Bedroom, Accessible Closets, Accessible Doors, Accessible Entrance, Visitor Bathroom
- Appliances: Built-In Oven, Cooktop, Dishwasher, Disposal, Dryer, Microwave, Range, Refrigerator, Washer, Water Softener
- Association Name: Access Residential Management/Erin Poirier
- Association Phone: 407-480-4200
- Country: US
- Interior Features: Ceiling Fans(s), Eat-in Kitchen, High Ceilings, Kitchen/Family Room Combo, Living Room/Dining Room Combo, Open Floorplan, Smart Home, Thermostat, Walk-In Closet(s)
- Legal Description: TIMBERWALK PHASE 1 PB 74 PG 88-92 LOT 64 ORB 6073 PG 80
- Levels: Two
- Area Major: 32757 - Mount Dora
- Occupant Type: Vacant
- Parcel Number: 27-19-27-0010-000-06400
- Style: Traditional
- View: City, Garden, Trees/Woods
- Views: 13
Nearby Subdivisions
0003
Bargrove Ph 1
Bargrove Ph 2
Bargrove Ph I
Bargrove Phase 2
Belle Ayre Estates
Chesterhill Estates
Cottage Way Llc
Cottages On 11th
Country Club Mount Dora Ph 02
Country Club Mount Dora Ph 020
Country Club Of Mount Dora
Dora Landings
Dora Manor Sub
Dora Parc
Dorset/mount Dora
Dorsetmount Dora
Elysium Club
Foothills Of Mount Dora
Golden Heights
Golden Heights Estates
Golden Isle
Greater Country Estates
Hacindas Bon Del Pinos
Harding Place
Hills Mount Dora
Hillside Estates
Holly Estates
Holly Estates Phase 1
Kimballs Sub
Lake Dora Pines
Lakes Of Mount Dora
Lakes Of Mount Dora Ph 1
Lakes Of Mount Dora Ph 3
Lakes Of Mount Dora Phase 4a
Lakesmount Dora Ph 3d
Lakesmount Dora Ph 4b
Laurel Lea Sub
Laurels Mount Dora 4598
Laurels Of Mount Dora
Loch Leven
Loch Leven Ph 01
Loch Leven Ph 04 Lt 94
Mount Dora
Mount Dora Cobble Hill Sub
Mount Dora Country Club Mount
Mount Dora Dickerman Sub
Mount Dora Dogwood Mountain
Mount Dora Dorset Mount Dora
Mount Dora Forest Heights
Mount Dora Gardners
Mount Dora Grandview Terrace
Mount Dora Granite State Court
Mount Dora High Point At Lake
Mount Dora Kimballs
Mount Dora Lake Franklin Park
Mount Dora Lakes Mount Dora Ph
Mount Dora Lancaster At Loch L
Mount Dora Mount Dora Heights
Mount Dora Overlook At Mount D
Mount Dora Pinecrest Sub
Mount Dora Proper
Mount Dora Pt Rep Pine Crest
Mount Dora Summerbrooke Ph 01
Mount Dora Sunniland
Mount Dora Wolf Creek Ridge Ph
Mt Dora Country Club Mt Dora P
None
Not On The List
Oakfield At Mount Dora
Oakwood
Ola Beach Rep 02
Orangehurst 02
Other
Seasons At Wekiva Ridge
Stafford Springs
Stoneybrook Hills
Stoneybrook Hills 18
Stoneybrook Hills A
Stoneybrook Hills Un #2
Stoneybrook Hills Un 02 A
Stoneybrook Hills Un 2
Stoneybrook Hillsb
Stoneybrook North
Sullivan Ranch
Sullivan Ranch Rep Sub
Sullivan Ranch Sub
Summerbrooke
Summerbrooke Ph 4
Summerview At Wolf Creek Ridge
Sylvan Shores
Tangerine
Timberwalk
Timberwalk Ph 1
Timberwalk Phase 2
Trailside
Trailside Phase 1
Unk
Victoria Settlement
Vineyards Ph 02
W E Hudsons Sub
Similar Properties
Contact Info
- The Real Estate Professional You Deserve
- Mobile: 904.248.9848
- phoenixwade@gmail.com
