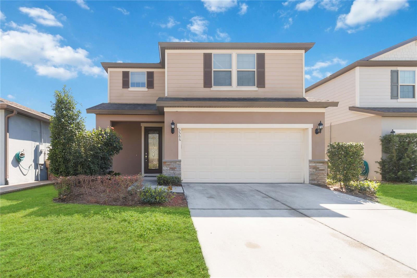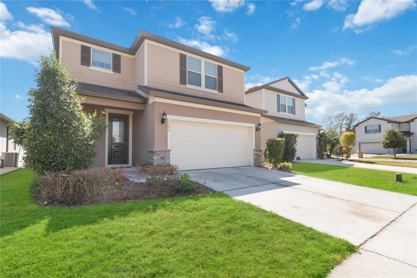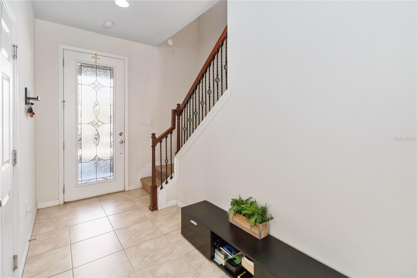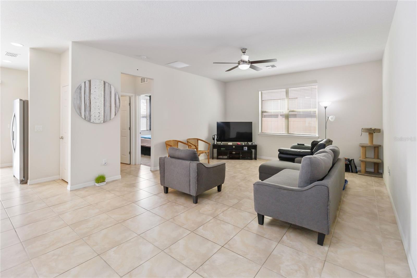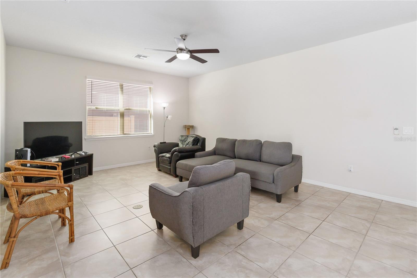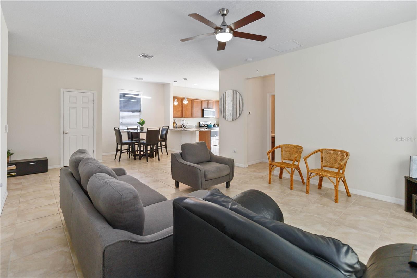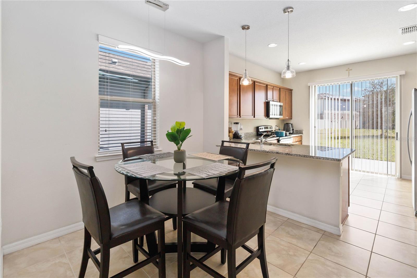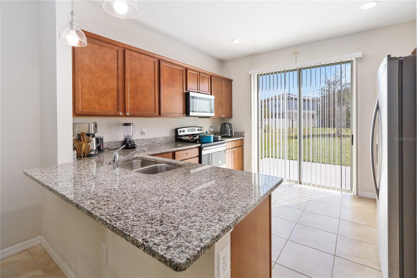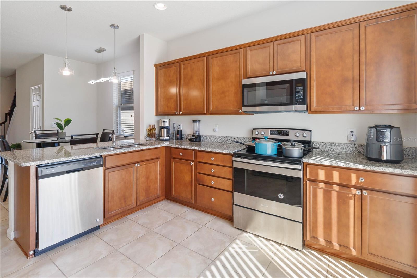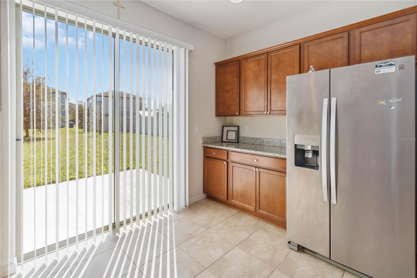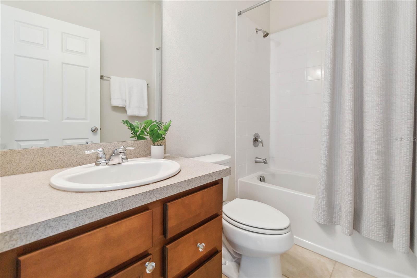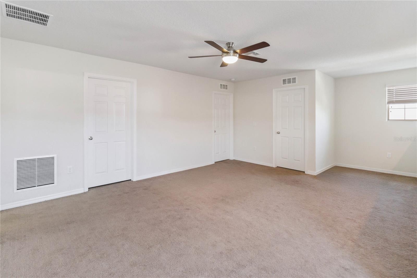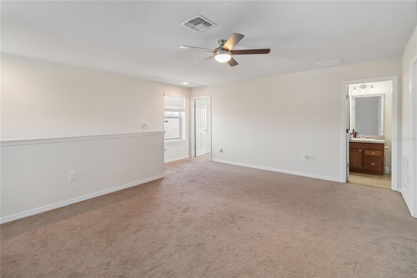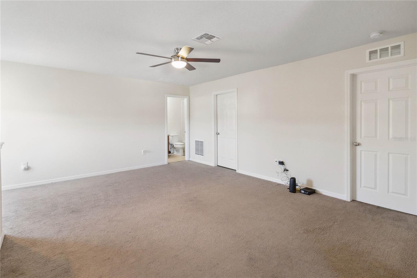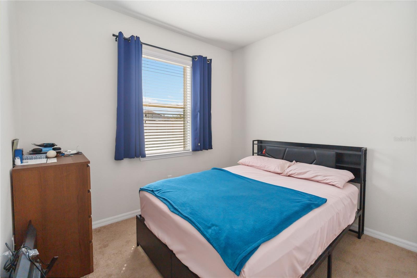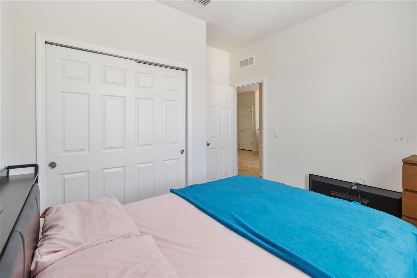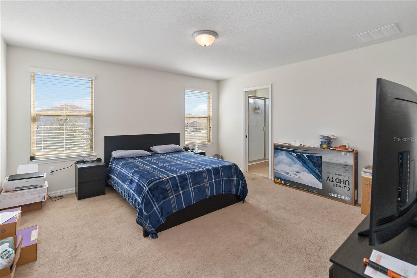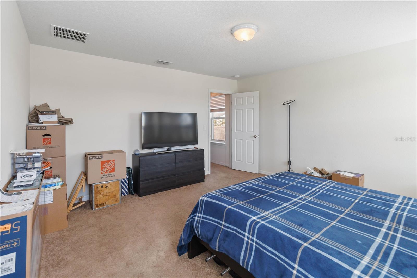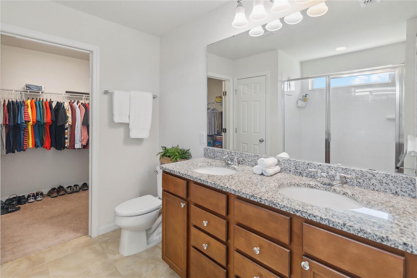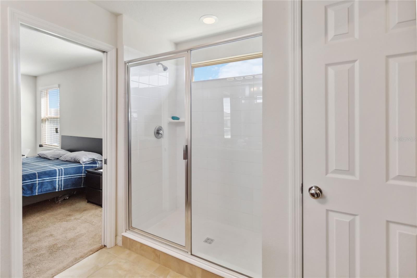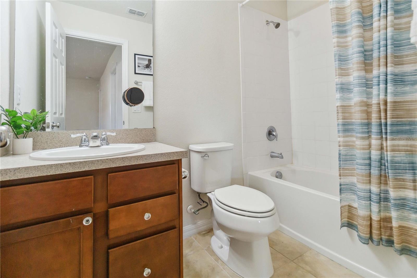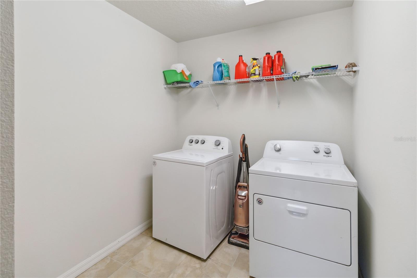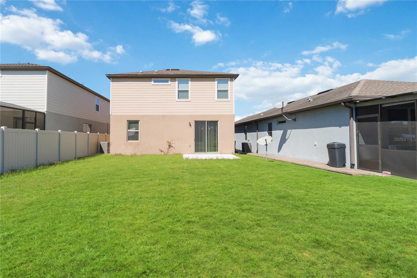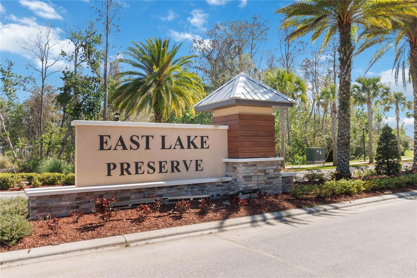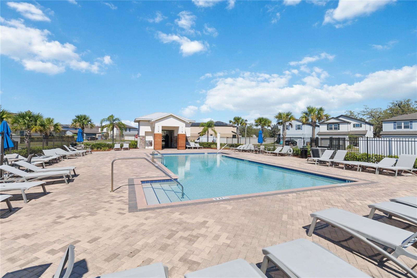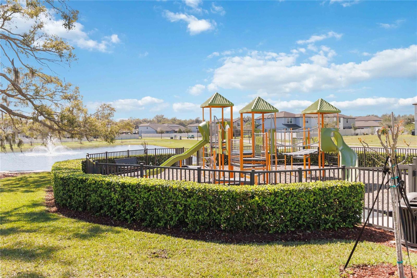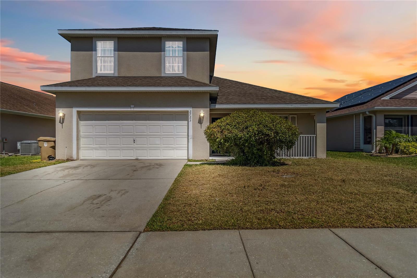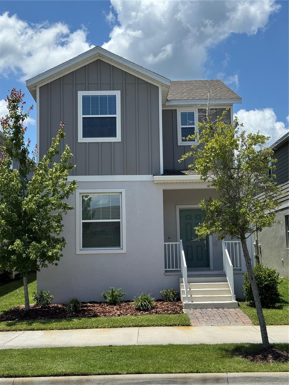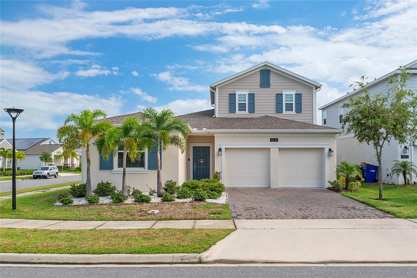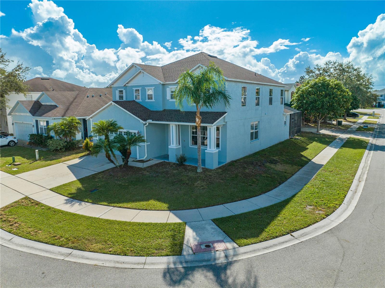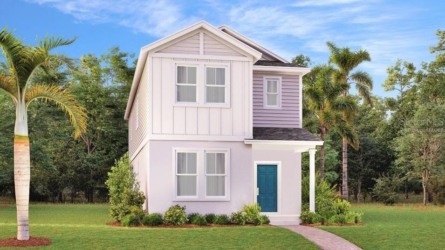PRICED AT ONLY: $425,000
Address: 3566 Southern Cross Loop, KISSIMMEE, FL 34744
Description
Located in the picturesque East Lake Preserve community, this well designed two story Pulte Seamist floor plan offers the perfect combination of style, comfort, and convenience. Featuring a striking 8 ThermaTru glass entry door and a concrete siding elevation, this home makes a lasting first impression. Built with quality and efficiency in mind, it includes Taexx built in pest control defense, Low E Dual Pane vinyl windows, and a radiant barrier roof sheathing.
Designed for modern living, this 4 bedroom, 3 bathroom floor plan includes a sought after first floor bedroom with a full bathroom, ideal for guests or multi generational living. Inside, neutral ceramic tile flows throughout the main living areas, complemented by high ceilings that enhance the homes airy open feel. The kitchen seamless connects to the dining and living spaces and boasts granite countertops, 36 designer birch cabinets with crown molding, and exterior exhaust vent, a stainless steel undermount sink, and a spacious closet pantry.
Upstairs, a versatile loft provides additional living space, perfect for a playroom, home office, or entertainment area. The oversized owners suite features a walk in closet and an ensuite bathroom with dual sinks and tiled shower surround designed for everyday functionality. Two additional bedrooms, a third full bathroom, and a generously sized utility room with ample storage complete the second floor.
Conveniently located just minutes from 417 Highway, this home offers easy access to Austin Tindall Sports Complex, VA Hospital, MCO Airport, Lake Nona Medical City, and the USTA National Campus. Experience the perfect blend of community living and modern comfort in a prime location!
Property Location and Similar Properties
Payment Calculator
- Principal & Interest -
- Property Tax $
- Home Insurance $
- HOA Fees $
- Monthly -
For a Fast & FREE Mortgage Pre-Approval Apply Now
Apply Now
 Apply Now
Apply Now- MLS#: O6302369 ( Residential )
- Street Address: 3566 Southern Cross Loop
- Viewed: 89
- Price: $425,000
- Price sqft: $161
- Waterfront: No
- Year Built: 2018
- Bldg sqft: 2635
- Bedrooms: 4
- Total Baths: 3
- Full Baths: 3
- Garage / Parking Spaces: 2
- Days On Market: 153
- Additional Information
- Geolocation: 28.3308 / -81.2991
- County: OSCEOLA
- City: KISSIMMEE
- Zipcode: 34744
- Subdivision: East Lake Preserve Ph 1
- Provided by: COLDWELL BANKER REALTY
- Contact: Mary Callaway
- 407-696-8000

- DMCA Notice
Features
Building and Construction
- Covered Spaces: 0.00
- Exterior Features: Sidewalk, Sliding Doors
- Flooring: Carpet, Ceramic Tile
- Living Area: 2128.00
- Roof: Shingle
Land Information
- Lot Features: In County, Level, Sidewalk, Private
Garage and Parking
- Garage Spaces: 2.00
- Open Parking Spaces: 0.00
Eco-Communities
- Water Source: Public
Utilities
- Carport Spaces: 0.00
- Cooling: Central Air
- Heating: Heat Pump
- Pets Allowed: Yes
- Sewer: Public Sewer
- Utilities: Electricity Connected, Fire Hydrant, Sewer Connected, Sprinkler Recycled, Underground Utilities, Water Connected
Amenities
- Association Amenities: Playground
Finance and Tax Information
- Home Owners Association Fee: 138.82
- Insurance Expense: 0.00
- Net Operating Income: 0.00
- Other Expense: 0.00
- Tax Year: 2023
Other Features
- Appliances: Dishwasher, Disposal, Electric Water Heater, Microwave, Range, Refrigerator
- Association Name: First Service Residentail
- Country: US
- Furnished: Unfurnished
- Interior Features: In Wall Pest System, PrimaryBedroom Upstairs, Thermostat, Walk-In Closet(s), Window Treatments
- Legal Description: EAST LAKE PRESERVE PH 1 PB 26 PGS 44-49 LOT 201
- Levels: Two
- Area Major: 34744 - Kissimmee
- Occupant Type: Tenant
- Parcel Number: 10-25-30-3384-0001-2010
- Style: Contemporary
- Views: 89
- Zoning Code: RESI
Nearby Subdivisions
Ashely Cove
Ashley Cove
Ashley Cove Un 1
Ashley Reserve Rep
Benita Park
Big Sky
Cadillac Homes
Country Crossing
Creekside
Creekside At Boggy Creek Ph 3
Cypress Shores Rep
Cypress Shores Replat
Davis Bungalow Park Add 02
Dellwood Park
Eagles Landing
East Lake Preserve
East Lake Preserve Ph 1
East Lake Preserve Ph 3
East Lake Preserve-ph 2
East Lake Preserveph 2
East Lake Shores
Emerald Lake Colony
Fairlawn Manor
Fells Cove
Florida Fruit Belt Sales Co 1
Gilchrist Add To Kissimmee
Harbour Oaks
Heather Oaks
Hilliard Place
Jacaranda Estates
Johnston Park
Johnston Park Rep
Kindred
Kindred 100 2nd Add
Kindred Ph 1
Kindred Ph 1a 1b
Kindred Ph 1c
Kindred Ph 1d
Kindred Ph 1fa
Kindred Ph 1fb
Kindred Ph 2a
Kindred Ph 2c 2d
Kindred Ph 3a
Kindred Ph 3b 3c 3d
Kindred Ph 3b 3c & 3d
Kings Crest Ph 2
Kings Point
Kissimmee Bay
Kissimmee Bay Rep 4
Kissimmee Heights
Legacy Park Ph 3
M2 At Kissimmee Bay
M3 At Kissimmee Bay
Magic Landings Ph 02
Magic Landings Ph 2
Marbella Ph 1
Marbella Ph 2
Mill Run
Neptune Pointe
None
North Point Ph 1a
North Point Ph 1b
North Point Ph 1c
North Point Ph 2b2c
North Pointe
North Shore Village
North Shore Village Ph 2
Oak Hollow Ph 04
Oak Hollow Ph 3
Oak Run
Oakbrook Estates
Oaks At Mill Run
Pennyroyal
Pine Oaks
Raintree At Springlake Village
Regal Bay
Regal Cove
Regal Oak Shores
Regal Oak Shores Unit 8
Remington
Remington Ph 1 Tr A
Remington Ph 1 Tr D
Remington Ph 1 Tr E
Remington Ph 1 Tract B
Remington Prcl G Ph 1
Remington Prcl G Ph 2
Remington Prcl H Ph 1
Remington Prcl H Ph 2
Remington Prcl I
Remington Prcl J
Remington Prcl K Ph 3
Remington Prcl M1
Remington Prcl M2
Ridgewood Rev Plan
Robert Bass Add
Rustic Acres
Seasons At Big Sky Ph 2
Somerset
South Pointe
Springlake Village Ph 03
Springlake Village Ph 1
Springlake Village Ph 2a
Springlake Vlg Ph 2b
Sunset Pointe
Sweetwood Cove
Taylor Ridge
Tohoqua
Tohoqua 32s
Tohoqua 50s
Tohoqua Ph 2
Tohoqua Ph 3
Tohoqua Ph 4a
Tohoqua Ph 4b
Tohoqua Ph 5a
Tohoqua Ph 5b
Tohoqua Reserve
Turnberry Reserve
Turnberry Reserve Unit 1
Villa Sol Ph 02 Village 03
Villa Sol Ph 1 Village 5
Villa Sol Ph 2 Village 3
Villa Sol Village 2
Similar Properties
Contact Info
- The Real Estate Professional You Deserve
- Mobile: 904.248.9848
- phoenixwade@gmail.com
