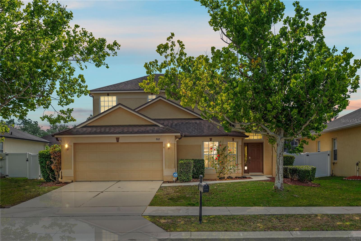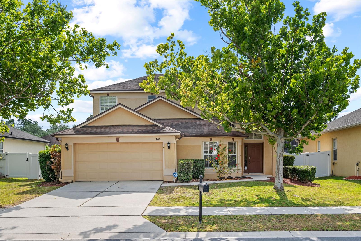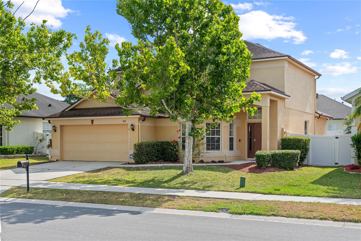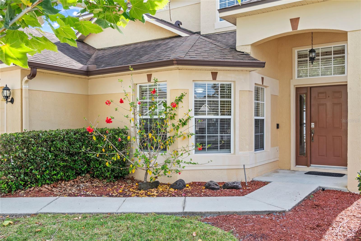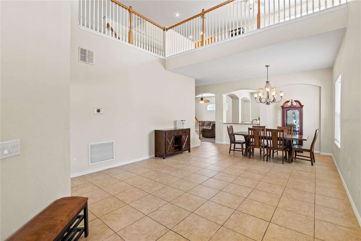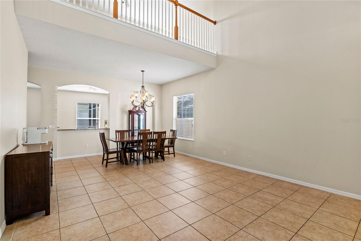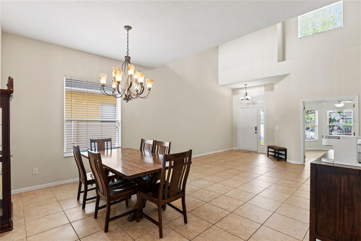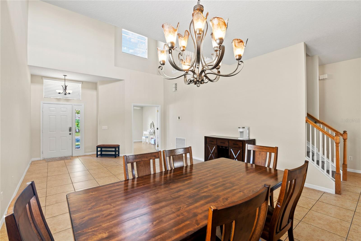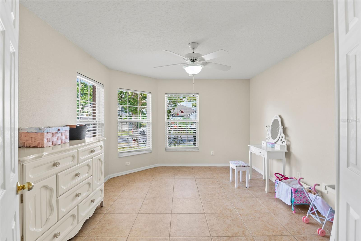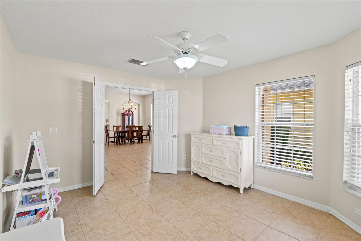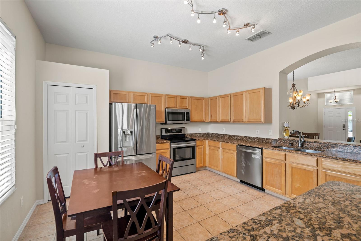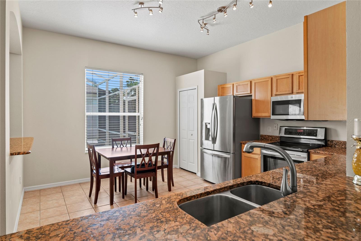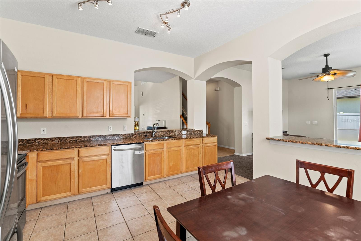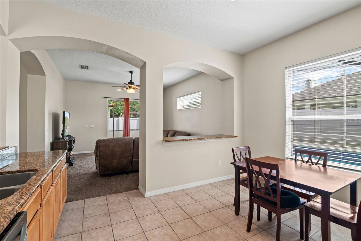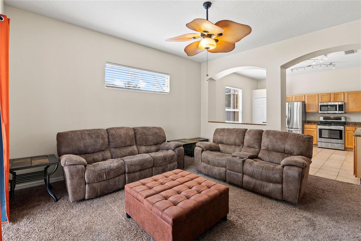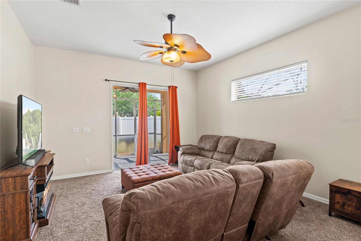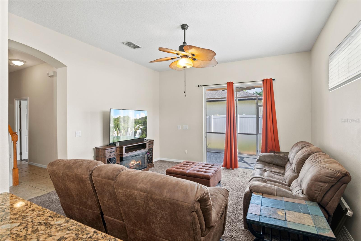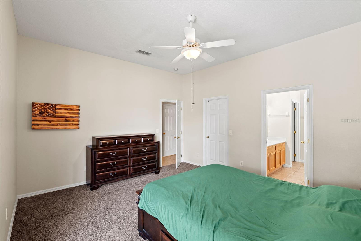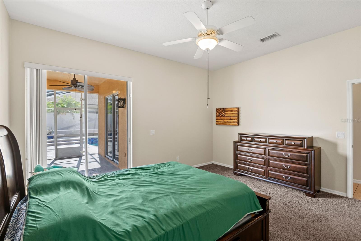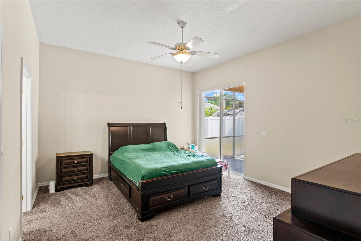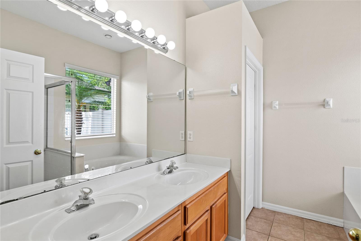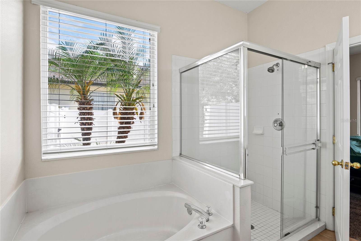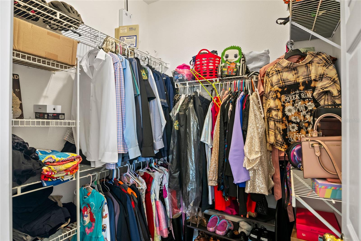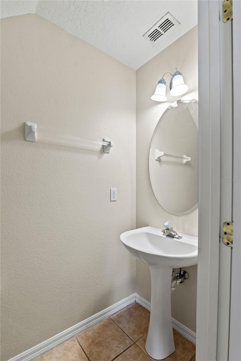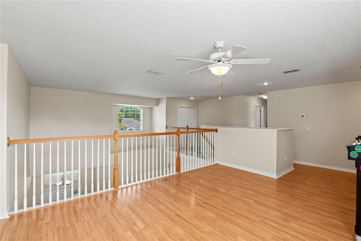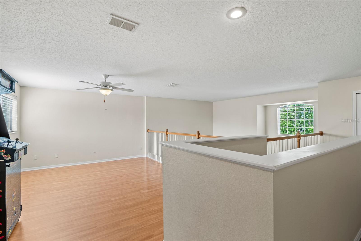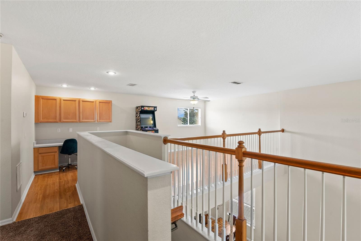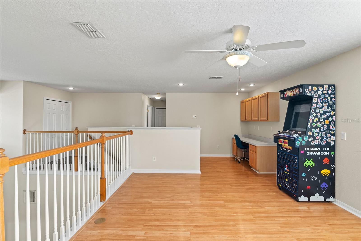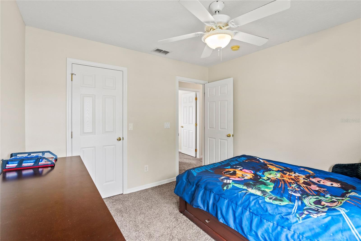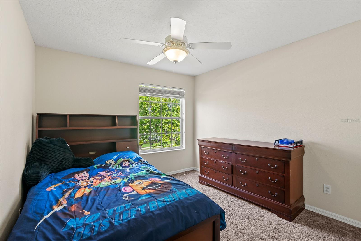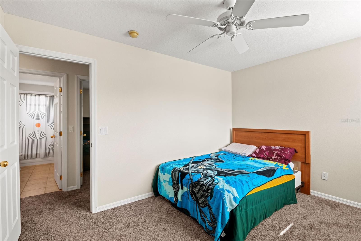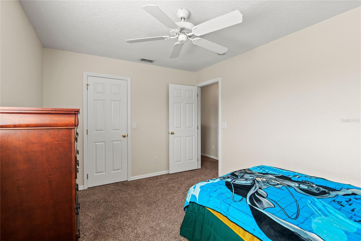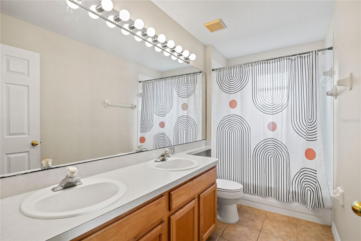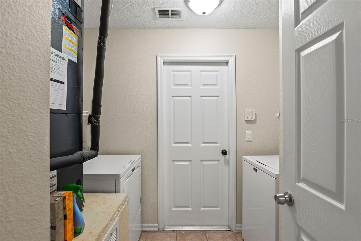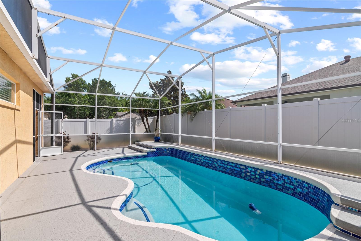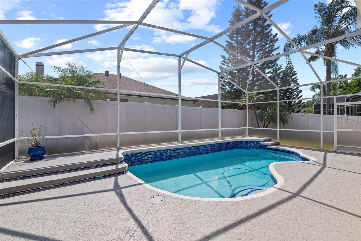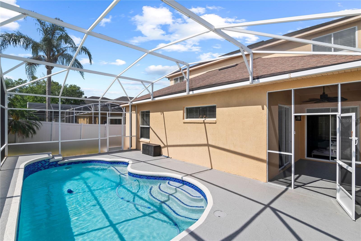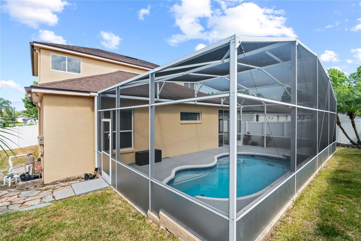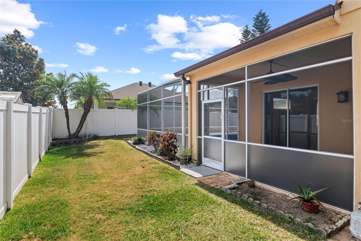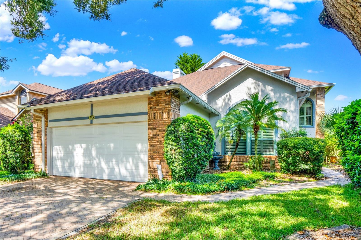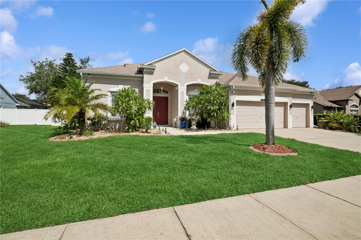PRICED AT ONLY: $525,000
Address: 802 Pickfair Terrace, LAKE MARY, FL 32746
Description
Welcome to your Lake Mary retreat in the gated Woodbridge Lakes community, where this move in ready 3 bed + office / den, 2.5 bath home blends comfort, flow, and lifestyle in a prime location. Step inside to soaring 20 foot ceilings in the foyer, formal living and dining rooms, and an open family / kitchen layout ideal for modern living. A dedicated office / den up front (with bay windows) is perfect for remote work or quiet reading. In the heart of the home, the kitchen features maple cabinetry, granite countertops, stainless appliances, breakfast bar, closet pantry, and abundant prep space. The family rooms glass slider leads into a screened and covered patio, which transitions seamlessly to your screened in saltwater pool (with newly resurfaced deck, updated tile, and privacy screens. The primary suite is conveniently on the main floor with direct patio access, a walk in closet, and an en suite bath with dual vanities, a garden tub, glass shower, and private water closet. A powder room and laundry with garage access complete the first floor. Upstairs, youll find a generous loft (with built in desk), two additional bedrooms, and a full guest bath with dual sinks. Recent updates include a new dining light fixture, re screened pool enclosure, and refreshed tile/surface. Residents enjoy gated security and community amenities including playground in a well maintained neighborhood. The location offers unmatched convenience close to I 4, major commuter routes (417 & 429), SunRail access, and shopping & dining at Colonial Town Park & Shoppes of Lake Mary. Top rated schools, nearby parks and trails, and the warm Florida lifestyle all come together here. Whether youre a first time buyer, relocating, or seeking your next move up home, this property offers flexibility, space, and the comfort of a lock and go pool lifestyle. Dont miss your chance to own a refined home in one of Lake Marys most desirable gated enclaves.
Property Location and Similar Properties
Payment Calculator
- Principal & Interest -
- Property Tax $
- Home Insurance $
- HOA Fees $
- Monthly -
For a Fast & FREE Mortgage Pre-Approval Apply Now
Apply Now
 Apply Now
Apply Now- MLS#: O6302607 ( Residential )
- Street Address: 802 Pickfair Terrace
- Viewed: 116
- Price: $525,000
- Price sqft: $175
- Waterfront: No
- Year Built: 2000
- Bldg sqft: 3000
- Bedrooms: 3
- Total Baths: 3
- Full Baths: 2
- 1/2 Baths: 1
- Garage / Parking Spaces: 2
- Days On Market: 172
- Additional Information
- Geolocation: 28.7741 / -81.3405
- County: SEMINOLE
- City: LAKE MARY
- Zipcode: 32746
- Subdivision: Woodbridge Lakes
- Provided by: WATSON REALTY CORP
- Contact: Eve Metlis
- 407-298-8800

- DMCA Notice
Features
Building and Construction
- Covered Spaces: 0.00
- Exterior Features: Private Mailbox, Rain Gutters, Sidewalk, Sliding Doors
- Fencing: Vinyl
- Flooring: Carpet, Ceramic Tile, Laminate
- Living Area: 2418.00
- Roof: Shingle
Property Information
- Property Condition: Completed
Land Information
- Lot Features: City Limits, In County, Landscaped, Sidewalk, Paved, Private
Garage and Parking
- Garage Spaces: 2.00
- Open Parking Spaces: 0.00
- Parking Features: Driveway, Garage Door Opener
Eco-Communities
- Pool Features: In Ground, Salt Water, Screen Enclosure, Tile, Gunite
- Water Source: Public
Utilities
- Carport Spaces: 0.00
- Cooling: Central Air
- Heating: Heat Pump
- Pets Allowed: Yes
- Sewer: Public Sewer
- Utilities: BB/HS Internet Available, Cable Available, Electricity Available, Electricity Connected, Public, Sewer Available, Sewer Connected, Water Available, Water Connected
Amenities
- Association Amenities: Fence Restrictions, Gated, Playground, Security
Finance and Tax Information
- Home Owners Association Fee Includes: Common Area Taxes, Private Road, Recreational Facilities, Security
- Home Owners Association Fee: 105.00
- Insurance Expense: 0.00
- Net Operating Income: 0.00
- Other Expense: 0.00
- Tax Year: 2025
Other Features
- Appliances: Dishwasher, Disposal, Dryer, Electric Water Heater, Microwave, Refrigerator, Washer
- Association Name: Vikki Amatucci
- Association Phone: (386) 693-1650
- Country: US
- Furnished: Unfurnished
- Interior Features: Ceiling Fans(s), Eat-in Kitchen, High Ceilings, Kitchen/Family Room Combo, Living Room/Dining Room Combo, Open Floorplan, Primary Bedroom Main Floor, Solid Surface Counters, Split Bedroom, Stone Counters, Thermostat, Vaulted Ceiling(s), Walk-In Closet(s)
- Legal Description: LOT 199 WOODBRIDGE LAKES UNIT 2B PB 55 PGS 71 & 72
- Levels: Two
- Area Major: 32746 - Lake Mary / Heathrow
- Occupant Type: Owner
- Parcel Number: 05-20-30-514-0000-1990
- Style: Colonial
- Views: 116
- Zoning Code: PUD
Nearby Subdivisions
300
Cardinal Oaks
Cardinal Oaks Cove
Chase Groves
Chase Groves Unit 7a
Chase Groves Unit 9
Colony Cove
Crestwood Estates
Crystal Lake Winter Homes
Crystal Reserve At Lake Mary A
Egrets Landing
Evansdale 4
Fontaine
Greenwood Lakes
Greenwood Lakes Unit D-3b 2nd
Greenwood Lakes Unit D-3c
Griffin Park
Griffin Park Ph 2
Hampton Park
Heathrow
Heathrow Woods
Heathrow/brookhaven
Heathrowbreckenridge Heights
Heathrowbrookhaven
Heathrowcherry Ridge
Heathrowclubside At Heatrow
Heron Ridge Ph 1
Hills Of Lake Mary
Hills Of Lake Mary Ph 1
Hills Of Lake Mary Ph 3
Hills Of Lake Mary Ph 4
Huntington Pointe Ph 1
Huntington Pointe Ph 1 Rep
Island Club
Lake Emma Sound
Lake Mary Woods
Lake View Lake Mary
Lakeview Village
Lakewood At The Crossings
Lakewood At The Crossings Unit
Muirfield Village
N/a
None
Not In Subdivision
Regency Green
Remington Oaks At The Crossing
Reserve 2 At Heathrow
Reserve At Lake Mary
Sanfords Substantial Farms
Silver Lakes East At The Cross
Steeple Chase
Stratton Hill
Sun Oaks
The Cove
Timacuan
Volchko Sub Rep
Wembley Park
Woldunn Rep
Woodbridge Lakes
Similar Properties
Contact Info
- The Real Estate Professional You Deserve
- Mobile: 904.248.9848
- phoenixwade@gmail.com
