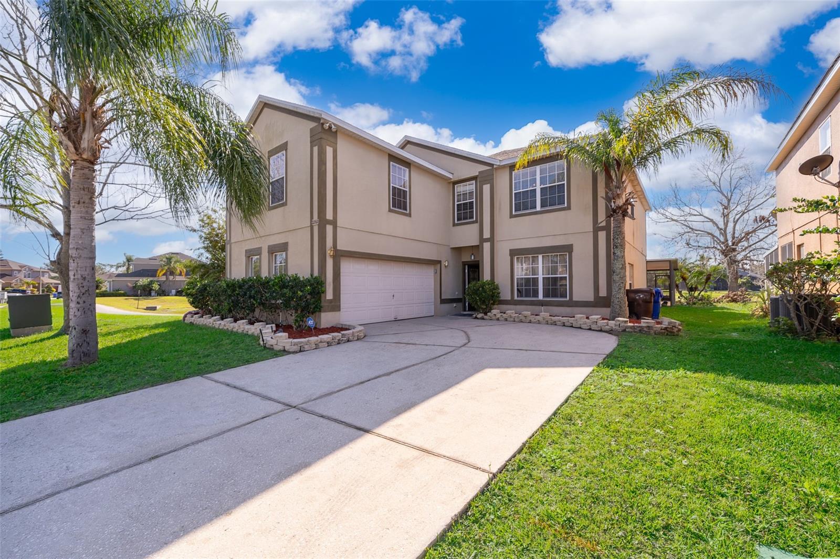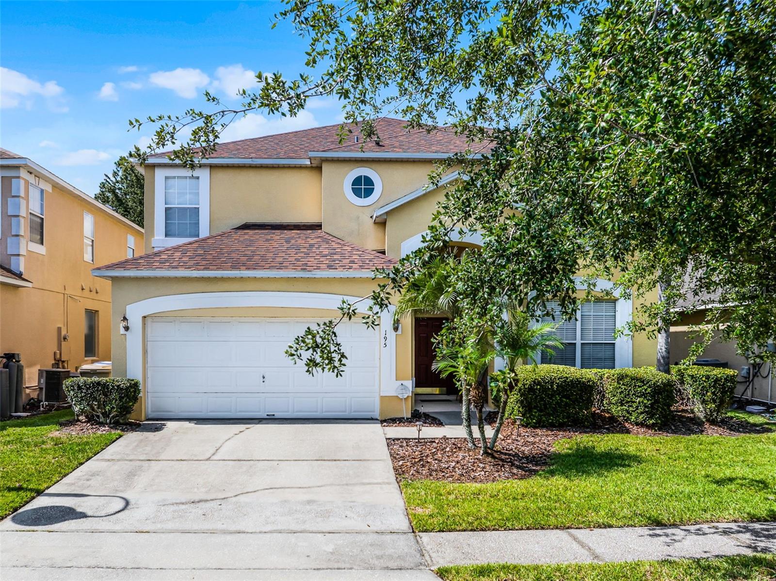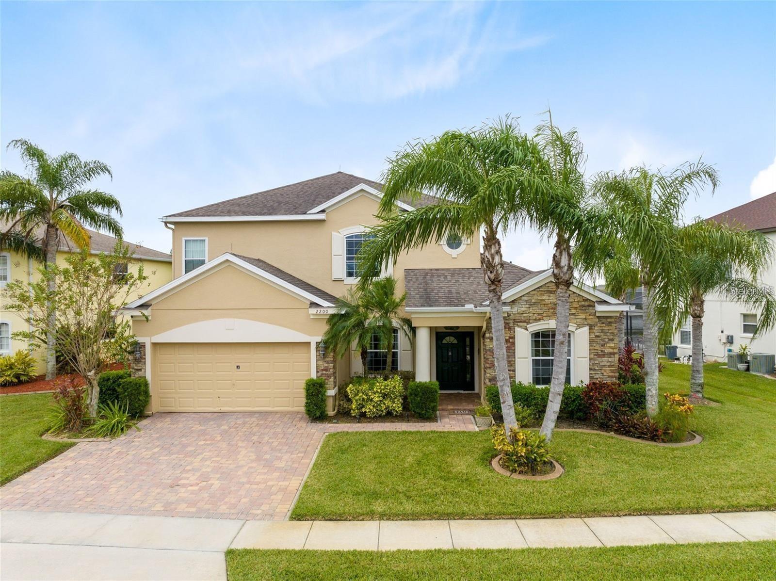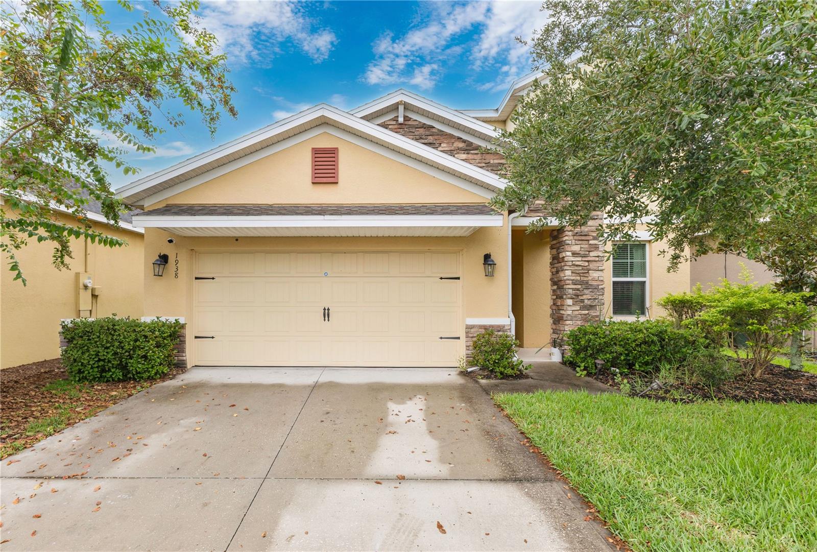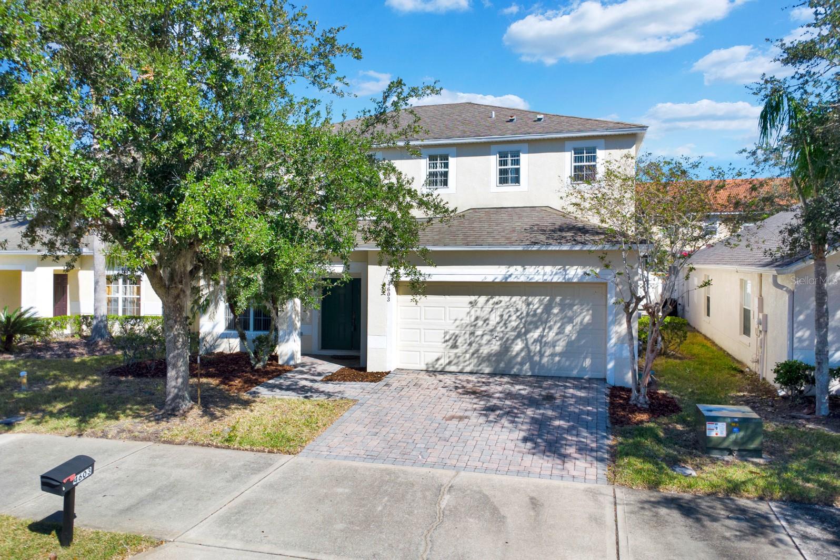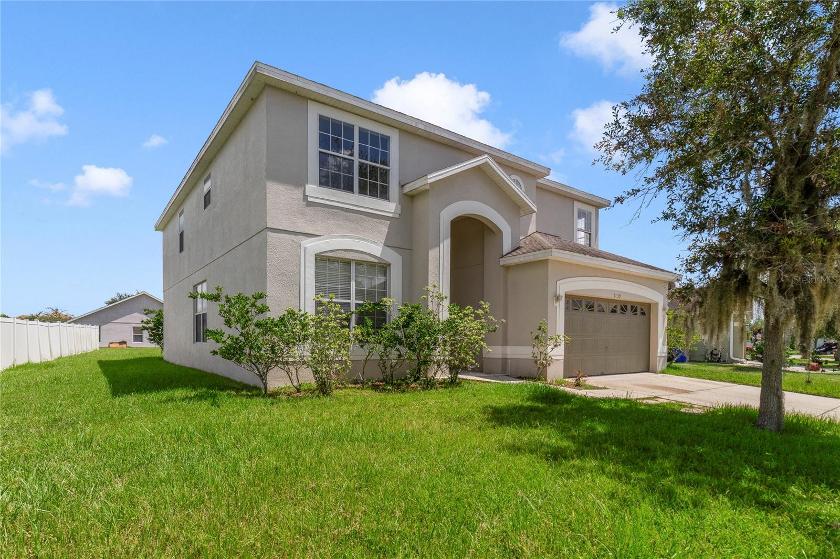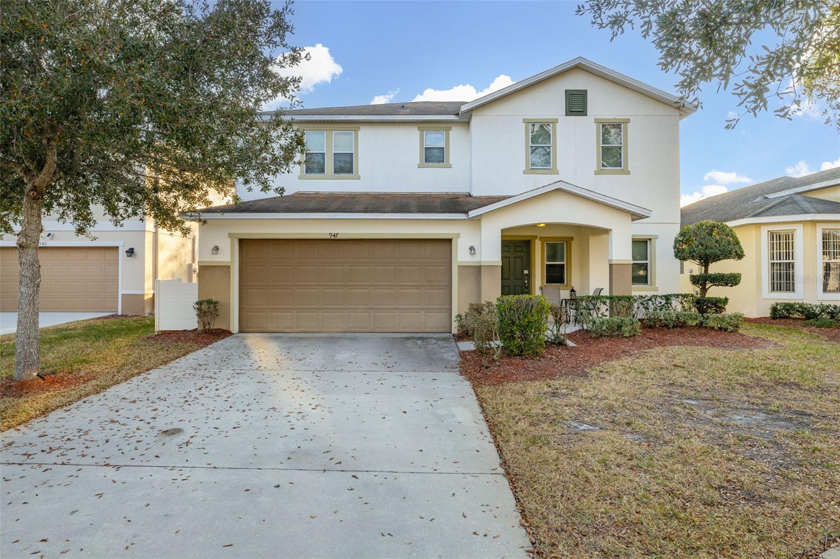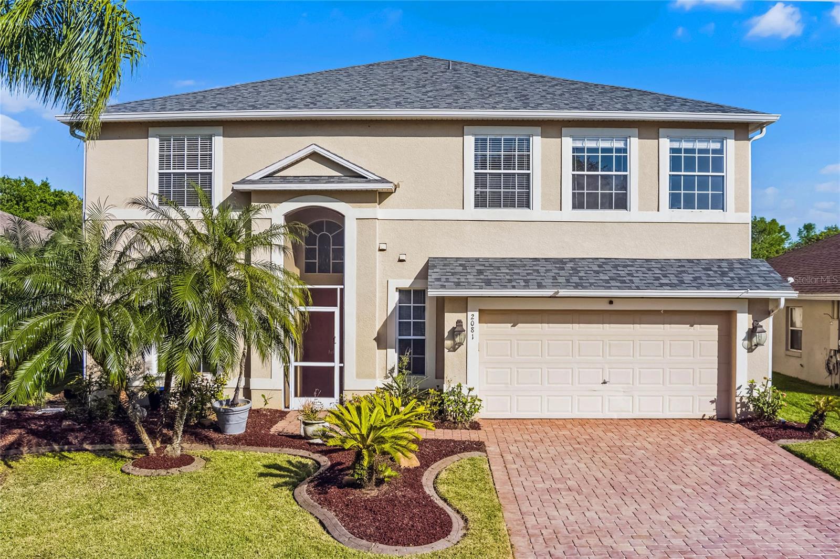PRICED AT ONLY: $400,000
Address: 4351 Finch Lane, KISSIMMEE, FL 34746
Description
Step into a home that truly stands apart in the sought after Storey Creek community! This spacious 4 bedroom, 3 bath residence includes a private in law suite with its own entrance, living room, bedroom, and kitchenetteideal for multigenerational living, a home office, or income potential. The main home features an airy, open concept layout connecting a modern kitchen, dining area, and family roomcomplete with stainless steel appliances, quartz countertops, and smart home upgrades. Enjoy the comfort of a large primary bedroom with a walk in closet and an en suite bath boasting double sinks and a walk in shower. Outside, a fenced backyard offers privacy and space to unwind. Plus, enjoy resort style amenities including a clubhouse, fitness center, pool, tennis courts, and playgrounds. Don't miss this unique opportunity! Beyond the home, enjoy resort style amenities, including a pool, fitness center, clubhouse, dog park, walking trails, SOCCER FIELD, volleyball, basketball, PICKLEBALL, tennis courts, and multiple playgrounds. Conveniently located near SR 535 and US 192, you're just 14 miles from Disney World, 16 miles from SeaWorld, and 20.5 miles from Universal making this an unbeatable location!
Property Location and Similar Properties
Payment Calculator
- Principal & Interest -
- Property Tax $
- Home Insurance $
- HOA Fees $
- Monthly -
For a Fast & FREE Mortgage Pre-Approval Apply Now
Apply Now
 Apply Now
Apply NowReduced
- MLS#: O6303162 ( Residential )
- Street Address: 4351 Finch Lane
- Viewed: 5
- Price: $400,000
- Price sqft: $150
- Waterfront: No
- Year Built: 2022
- Bldg sqft: 2659
- Bedrooms: 4
- Total Baths: 3
- Full Baths: 3
- Garage / Parking Spaces: 2
- Days On Market: 130
- Additional Information
- Geolocation: 28.2477 / -81.4539
- County: OSCEOLA
- City: KISSIMMEE
- Zipcode: 34746
- Subdivision: Storey Creek Ph 2b
- Provided by: MARK SPAIN REAL ESTATE
- Contact: Jessica Brown
- 855-299-7653

- DMCA Notice
Features
Building and Construction
- Covered Spaces: 0.00
- Exterior Features: Sidewalk, Sliding Doors
- Flooring: Carpet, Ceramic Tile
- Living Area: 2115.00
- Roof: Shingle
Garage and Parking
- Garage Spaces: 2.00
- Open Parking Spaces: 0.00
Eco-Communities
- Water Source: Public
Utilities
- Carport Spaces: 0.00
- Cooling: Central Air
- Heating: Central
- Pets Allowed: Yes
- Sewer: Public Sewer
- Utilities: Cable Connected, Electricity Connected
Finance and Tax Information
- Home Owners Association Fee: 168.00
- Insurance Expense: 0.00
- Net Operating Income: 0.00
- Other Expense: 0.00
- Tax Year: 2024
Other Features
- Appliances: Dishwasher, Disposal, Dryer, Electric Water Heater, Microwave, Range, Refrigerator, Washer
- Association Name: ARIAN RIVERA
- Country: US
- Interior Features: Ceiling Fans(s), Living Room/Dining Room Combo, Split Bedroom, Thermostat, Walk-In Closet(s)
- Legal Description: STOREY CREEK PH 2B PB 29 PGS 136-144 LOT 368
- Levels: One
- Area Major: 34746 - Kissimmee (West of Town)
- Occupant Type: Owner
- Parcel Number: 12-26-28-5089-0001-3680
- Zoning Code: NA
Nearby Subdivisions
Alamo Estates
Bass Lake Estates
Bay Pointe Ph 1
Bella Parc Twnhms
Bellalago
Bellalago Ph 1x
Bellalago Ph 2n
Bellalago Ph 3
Bellalago Ph 3m
Bellalago Ph 4k
Bellalago Ph 4p
Bellalago Ph 5
Bellalago Ph 5 O
Bellalago Ph 5j
Bellalago Ph 5j Sec 2
Bellalago Ph 5j Sec 3
Bellalago Ph 6h 6i
Bellalago Ph 7l
Bellalago Ph B2
Bellalago Phs 6h And 6i
Bellalagoph 5j Sec 2
Bellavida Ph 01
Bellavida Ph 1
Bellavida Ph 2a
Bellavida Ph 2b
Bellavida Ph 2c
Bellavida Ph2b
Bellavida Rep 3
Bellavida Resort
Brighton Lakes P2
Brighton Lakes Ph 1
Brighton Lakes Ph 1 Parcels A
Brighton Lakes Ph 1 Prcl D
Brighton Lakes Ph 2 Prcl H
Brighton Lakes Ph 2 Prcl J
Brighton Lakes Phase 1
Campbell City
Campbell Heights
Casa Bella
Chatham Park At Sausalito Ph 2
Chatham Park At Sausalito Ph 3
Concorde Estates
Concorde Estates Ph 1
Concorde Estates Ph 1b
Concorde Estates Ph 2
Concorde Estates Ph 2a
Concorde Estates Ph 2b
Country Creek Estates Ph 1
Country Creek Estates Ph 2
Cove At Storey Lake 2
Cove At Storey Lake 4
Cove At Storey Lake 5
Cove At Storey Lake Ii
Cove At Storey Lake Iii
Covestorey Lake Ii
Covestorey Lake Iv
Covestorey Lake V
Covestorey Lk V
Creekside Ph 2
Creekside Ph 3
Crystal Cove Resort
Cumbrian Lakes Resort
Cumbrian Lakes Resort Ph 01
Cumbrian Lakes Resort Ph 1
Cumbrian Lakes Resort Ph 2
Cumbrian Lakes Resrt P3
Cypress Hammock
Cypress Hammock Ph 1
Cypress Hammock Ph 2
Cypress Shadows
Eagle Lake Ph 1
Eagle Lake Ph 2b
Eagle Lake Ph 3
Eagle Lake Ph 4b
Eagle Pointe
Eagle Pointe Ph 03
Eagle Pointe Ph 2
Eagle Pointe Ph 4
Eagle Pointe Phase 4 Pb
Eagle Trace
Eagnes Nestoaks
Evergreen Place
Fountains On Pleasant Hill Roa
Greenpoint Essential Bldg 1
Greenpoint Essential Hotel Con
Ham Brown Reserve Ph 1a 1b 1c
Harbor Shores
Hawks Run
Hidden Harbor
Hidden Harbour
Indian Point Ph 01
Indian Point Ph 07
Indian Point Ph 1
Indian Point Ph 2
Indian Point Ph 4
Indian Point Ph 5
Indian Point Ph 6
Indian Point Ph 7
Indian Wells
Isles Of Bellalago
Isles Of Bellalago Ph 2
Islesbellago
Islesbellalago
Islesbellalago Ph Ii
Knightsbridge 50s
Knightsbridge Ph 1
Lake Berkley Resort
Lake Berkley Resort Manors
Lake Berkley Resort Ph 02
Lake Berkley Resort Ph 2
Lake Cecile Park Add
Legacy Grand East Gate A Condo
Legacy Grand East Gate Condo
Liberty Village Ph 1
Liberty Village Ph 2
Liberty Vlg Ph 1
Liberty Vlg Ph 2
Montego Bay
Not Applicable
O Berry Park
Oak Hammock Preserve
Oaks Ph 1 B1
Oaks Ph 1 B2
Orange Blossom Acres
Orange Blossom Add
Orange Vista
Orange Vista Unit 2
Orangebranch Bay
Overoaks Rep 1
Pastures The
Pineridge Estates
Pleasant Hill Heights
Pleasant Hill Lakes
Pleasant Hill Trails
Reedy Reserve Ph 2
Reflections At Storey Lake
Reserves At Pleasant Hill
Seasons
Sedona Ph 1
Shingle Creek Reserve At The O
Storey Creek 60s
Storey Creek Ph 1
Storey Creek Ph 2a
Storey Creek Ph 2b
Storey Creek Ph 3a
Storey Creek Ph 3b 4
Storey Creek Ph 3b & 4
Storey Creek Ph 5
Storey Creek Ph 6
Storey Lake
Storey Lake Iii
Storey Lake Pb 23 Pg 150-167 B
Storey Lake Pb 23 Pg 150167 Bl
Storey Lake Ph 3
Storey Lake Ph I3a
Storey Lake Tr K
Terra Verde
Terra Verde Ph 02
Terra Verde Ph 2
Terra Verde Resort
The Terraces At Storey Lake Co
Tohop Estates
Veranda Palms
Veranda Palms Ph 1c
Veranda Palms Ph 2a
Veranda Palms Ph 2b1
Veranda Palms Ph 2b2-2c
Veranda Palms Ph 2b22c
Veranda Palms Ph 3
Via Roma
Wilderness Ph 1
Wilderness Ph 3 The
Windmill Point
Windmill Point Un 3a
Windsor Hills Ph 7
Windward Cay
Similar Properties
Contact Info
- The Real Estate Professional You Deserve
- Mobile: 904.248.9848
- phoenixwade@gmail.com
































