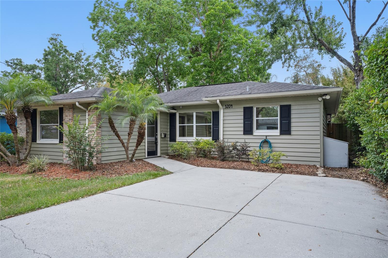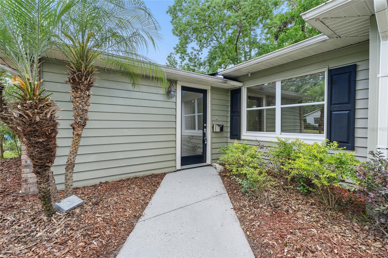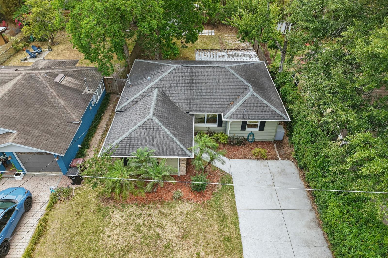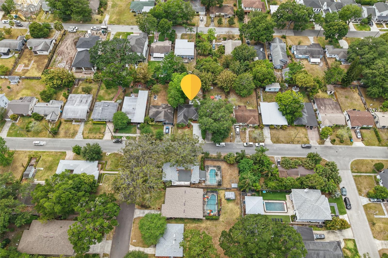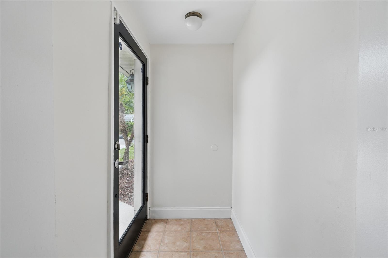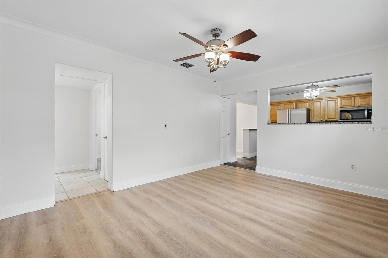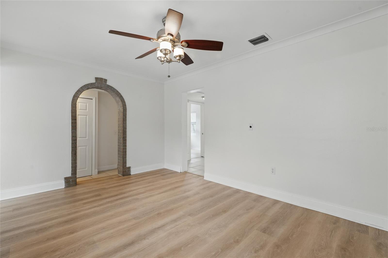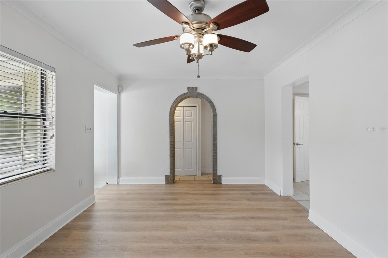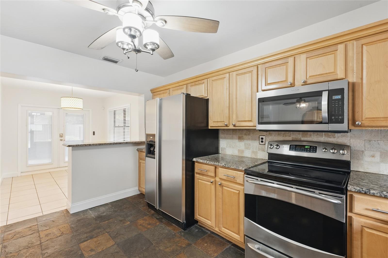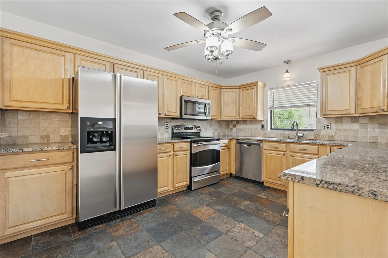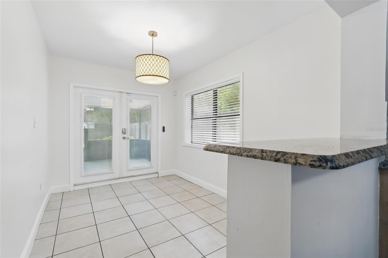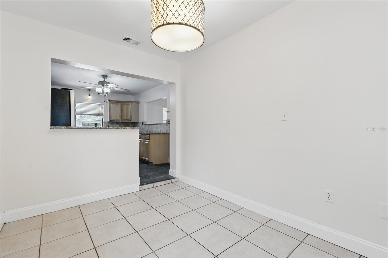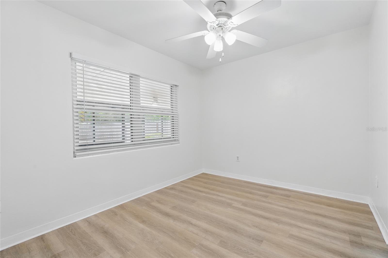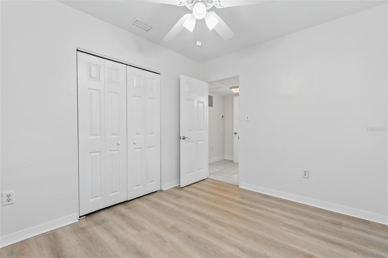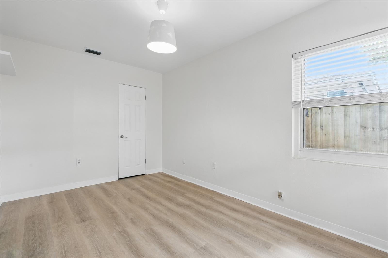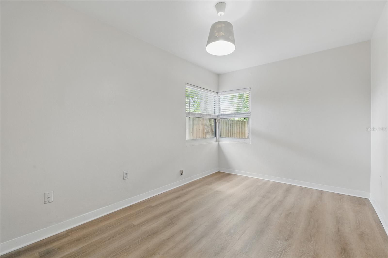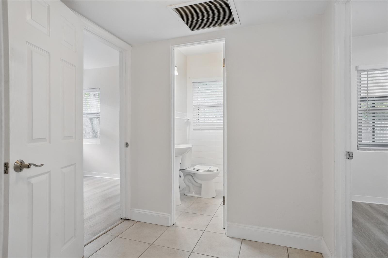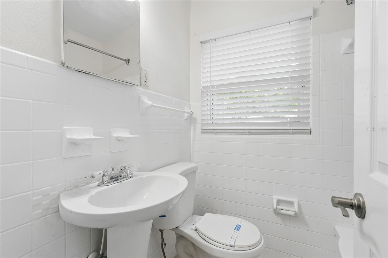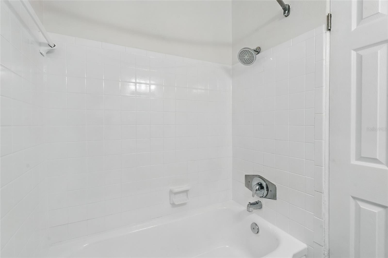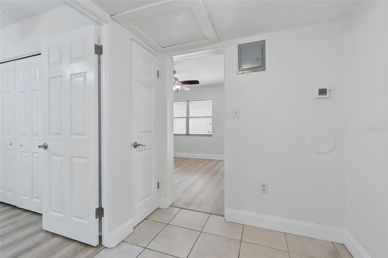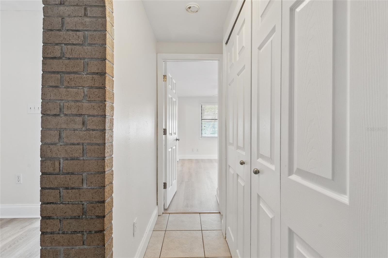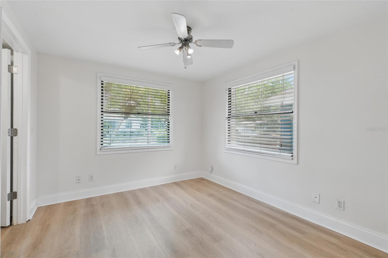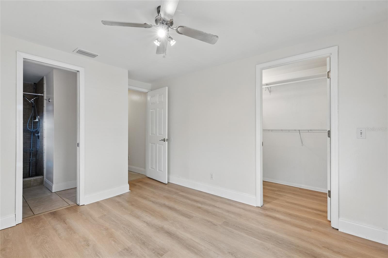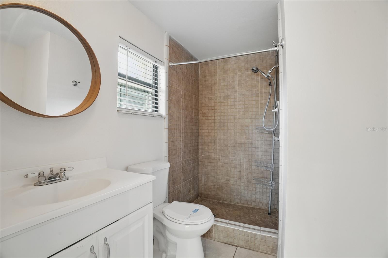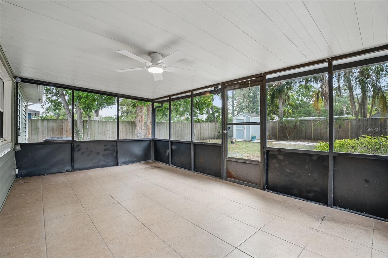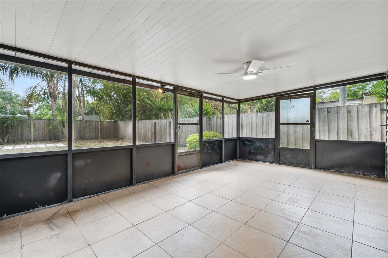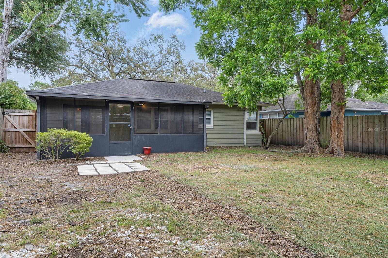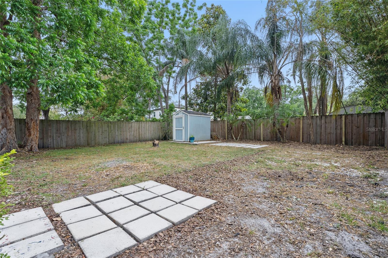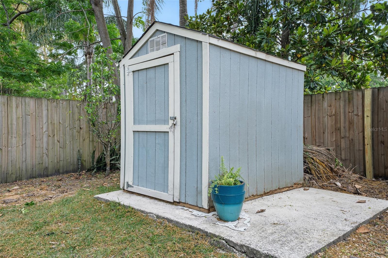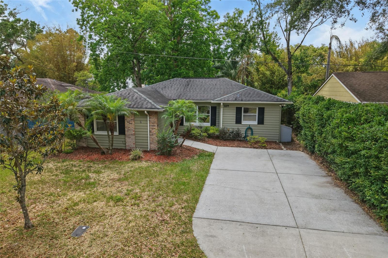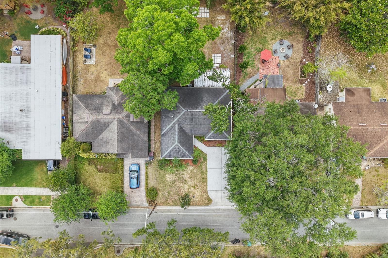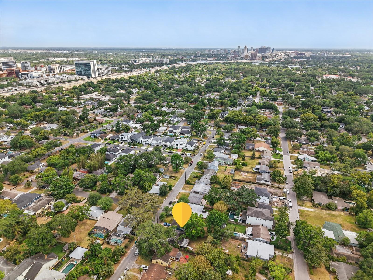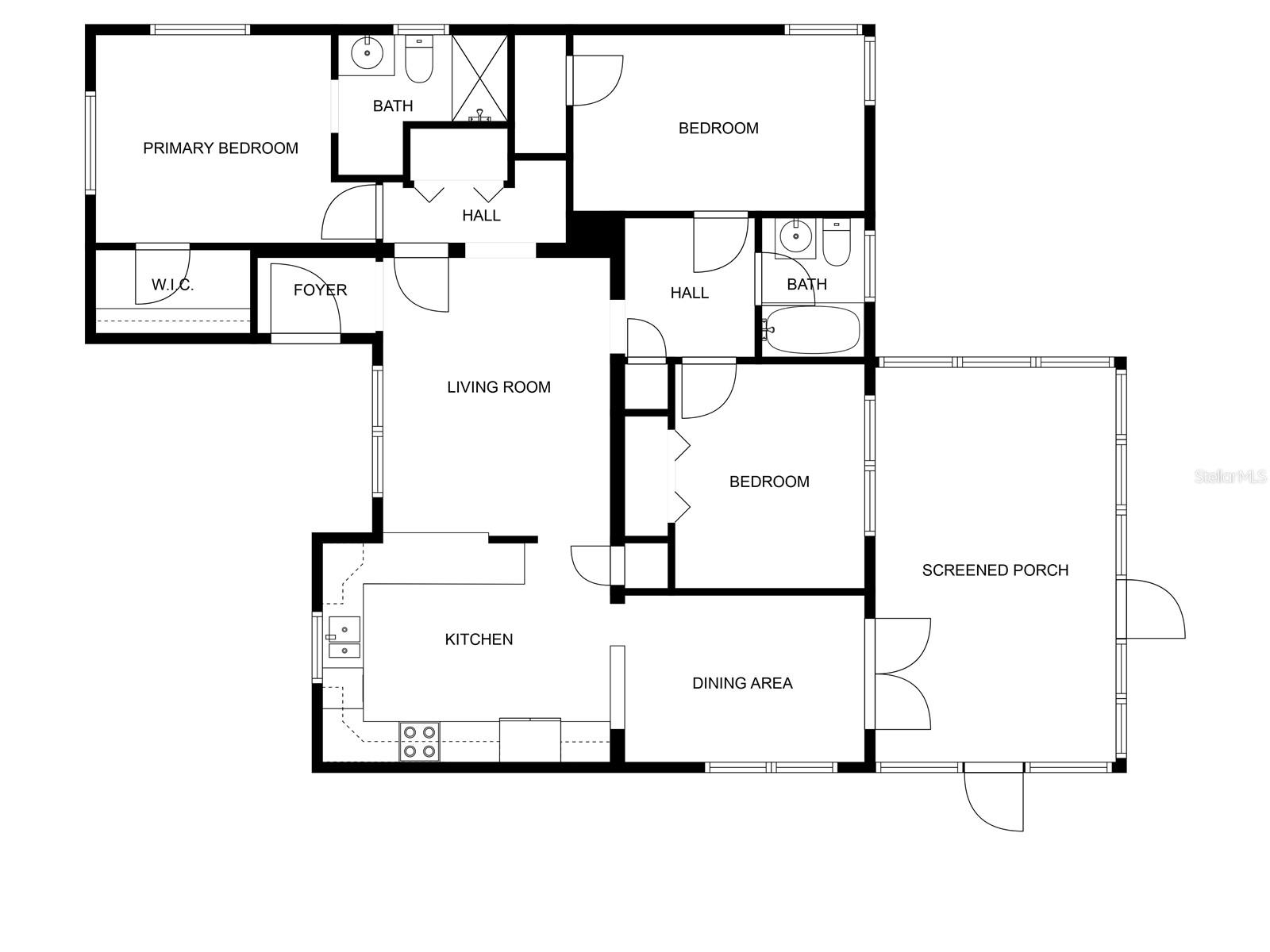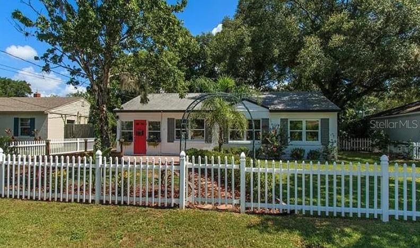PRICED AT ONLY: $495,000
Address: 3204 Amherst Avenue, ORLANDO, FL 32804
Description
Price Reduction! ***$5000 CLOSING COST CREDIT AND ASSISTANCE AVAILABLE***Charming 1951 Bungalow in the Heart of College Park where Vintage Appeal Meets Modern Comfort. Step into the timeless charm of this beautifully maintained 3 bedroom, 2 bath 1951 bungalow, ideally located in the highly sought after College Park neighborhood of Orlando. This delightful home offers the perfect blend of classic character and contemporary updates, nestled in a vibrant, walkable community just minutes from downtown, major highways, and top entertainment destinations. From the moment you arrive, youll be captivated by the home's inviting curb appeal, mature landscaping, and private foliage lining the driveway. Inside, discover a spacious and updated interior featuring: A large, modern kitchen with stainless steel appliances, granite countertops, and ceramic tile flooring, a separate living and dining room filled with natural light and ideal for entertaining, updated bathrooms and new flooring in the living areas and all bedrooms. Convenient indoor laundry closet complete with washer and dryer. Enjoy Florida living year round in the covered and screened rear porch, perfect for relaxing outdoors without the pests. The fully fenced backyard offers privacy, a storage shed for extra space, and plenty of room for gardening, pets, or play. This home comes with numerous big ticket upgrades, including: Updated plumbing throughout, Newer water heater and AC system, Replaced windows and durable vinyl siding. As an added bonus, the property includes a one year American Home Shield home warranty, giving you peace of mind from day one. Whether youre looking to settle into a tight knit community with charm or simply want a turnkey home near downtown Orlando, this College Park gem checks all the boxes. Dont miss your chance to own a piece of Orlando history with all the modern comforts you need. Schedule your private showing today!
Property Location and Similar Properties
Payment Calculator
- Principal & Interest -
- Property Tax $
- Home Insurance $
- HOA Fees $
- Monthly -
For a Fast & FREE Mortgage Pre-Approval Apply Now
Apply Now
 Apply Now
Apply Now- MLS#: O6305352 ( Residential )
- Street Address: 3204 Amherst Avenue
- Viewed: 30
- Price: $495,000
- Price sqft: $414
- Waterfront: No
- Year Built: 1951
- Bldg sqft: 1196
- Bedrooms: 3
- Total Baths: 2
- Full Baths: 2
- Days On Market: 98
- Additional Information
- Geolocation: 28.5806 / -81.3811
- County: ORANGE
- City: ORLANDO
- Zipcode: 32804
- Subdivision: Bonita Park
- Elementary School: Princeton Elem
- Middle School: College Park Middle
- High School: Edgewater High
- Provided by: WATSON REALTY CORP
- Contact: Jeff Baker
- 407-298-8800

- DMCA Notice
Features
Building and Construction
- Covered Spaces: 0.00
- Exterior Features: Private Mailbox
- Flooring: Ceramic Tile, Luxury Vinyl
- Living Area: 1196.00
- Roof: Shingle
School Information
- High School: Edgewater High
- Middle School: College Park Middle
- School Elementary: Princeton Elem
Garage and Parking
- Garage Spaces: 0.00
- Open Parking Spaces: 0.00
Eco-Communities
- Water Source: Public
Utilities
- Carport Spaces: 0.00
- Cooling: Central Air
- Heating: Electric
- Sewer: Public Sewer
- Utilities: Public
Finance and Tax Information
- Home Owners Association Fee: 0.00
- Insurance Expense: 0.00
- Net Operating Income: 0.00
- Other Expense: 0.00
- Tax Year: 2024
Other Features
- Appliances: Convection Oven, Dishwasher, Disposal, Dryer, Electric Water Heater, Microwave, Refrigerator, Washer
- Country: US
- Interior Features: Ceiling Fans(s), Window Treatments
- Legal Description: Bonita Park J/40 Lot187
- Levels: One
- Area Major: 32804 - Orlando/College Park
- Occupant Type: Owner
- Parcel Number: 14-22-29-0776-01-870
- Style: Bungalow
- Views: 30
- Zoning Code: R-1/T/W
Nearby Subdivisions
Adair Park
Adair Terrace
Anderson Park
Ardsley Manor
Boardmans Add
Bonita Park
Carlson Park
College Court Sub
College Park
College Park 06 At Lakeview
College Park Add
College Park Fifth Add
College Park First Add
College Park Fourth Add
College Park Second Add
College Park Third Add
Country Club Add
Country Club Villas
Crestwood Estates
Dowd Park
Edgewater Heights
Edgewater Park
Fairview Shores
Fairvilla Park
Gilbert Terrace
Golfview
Golfwood Heights
Grantdowd Anx
Hillcrest Heights 2nd Add
Hoffman Terrace
Interlaken Add
Interlaken Shores
Ivanhoe Grove Rep
Ivanhoe Park Rep
Ivanhoe Terrace
Lincoln Cottages
Midway Add
Orange Park
Palm Terrace
Palomar
Princeton Court
Repass Sub
Rose Terrace
Rosemere
Rosemere Annex
Sanderlin Sub
Shady Lane Terrace
Spring Lake Terrace
Sunshine Gardens
Sunshine Gardens 1st
Sunshine Gardens 1st Add
Sunshine Gardens 2nd Add
University Heights
Yates Sub
Similar Properties
Contact Info
- The Real Estate Professional You Deserve
- Mobile: 904.248.9848
- phoenixwade@gmail.com
