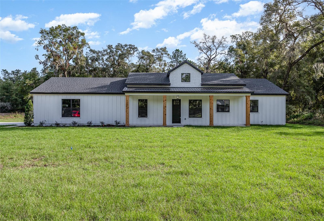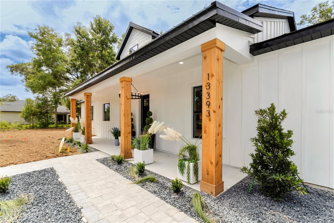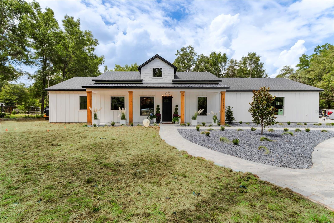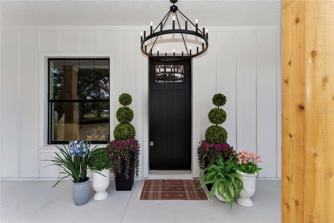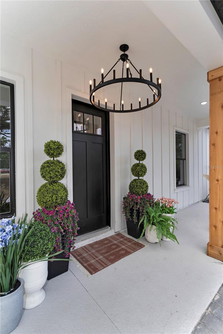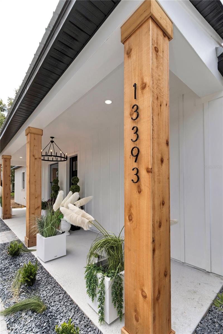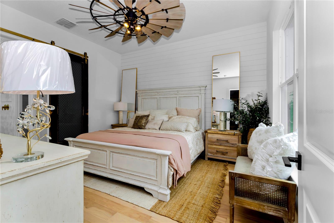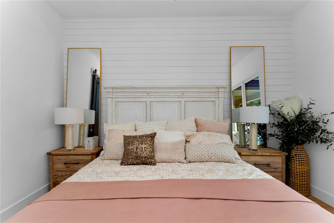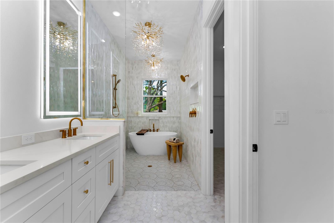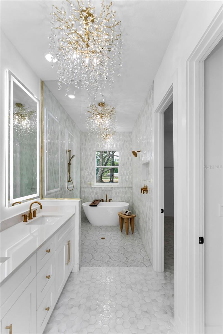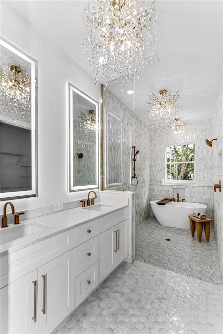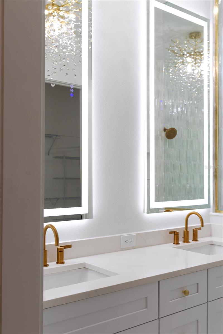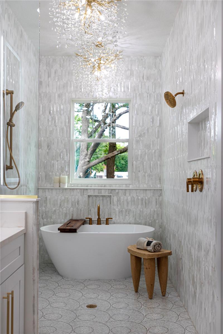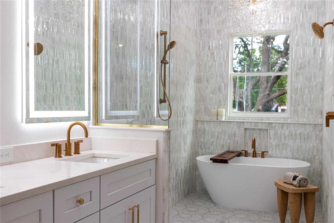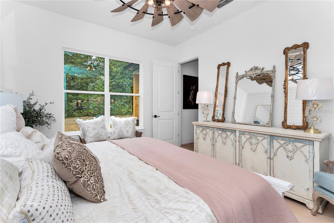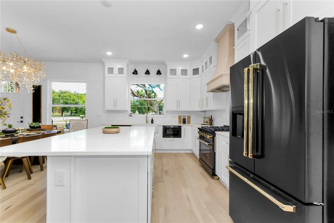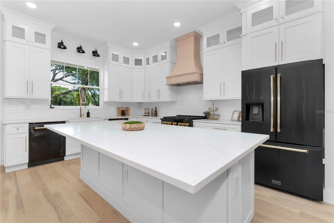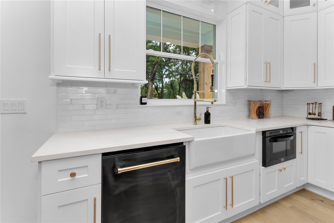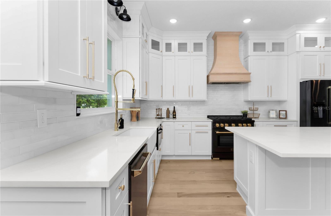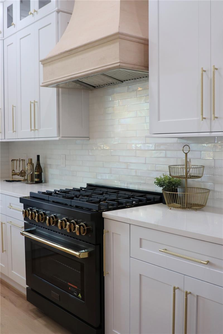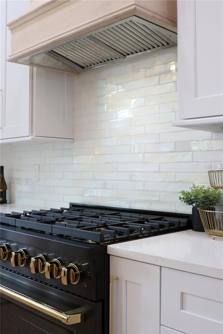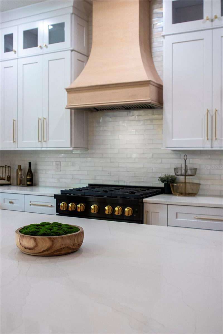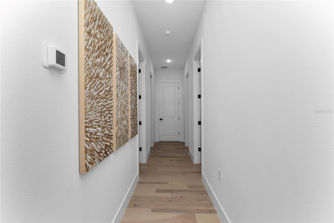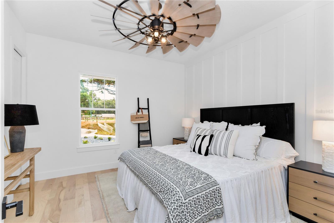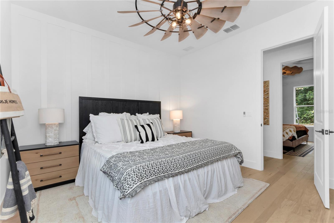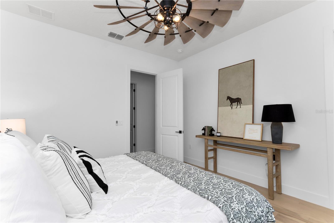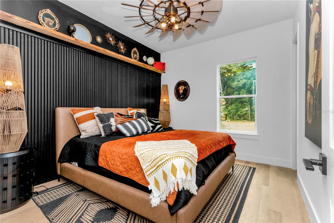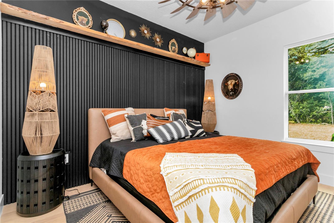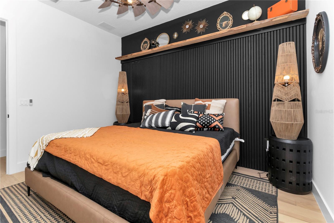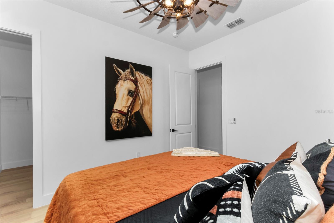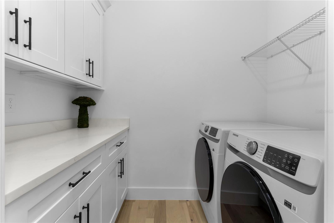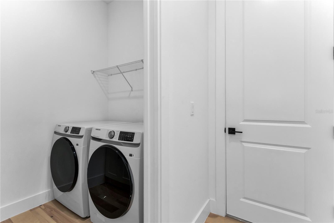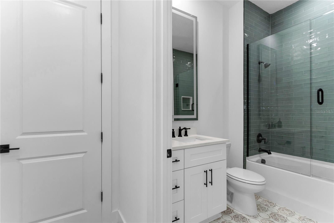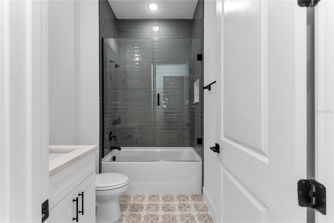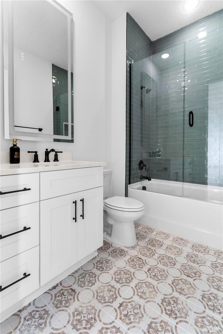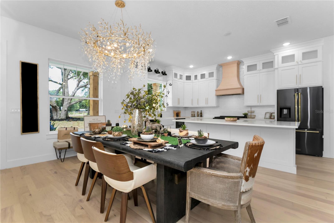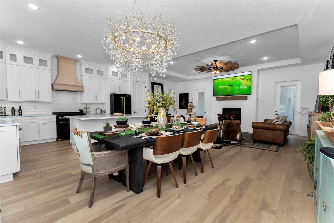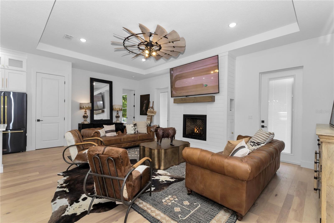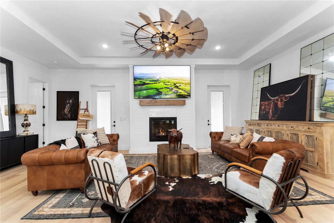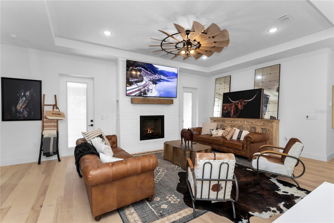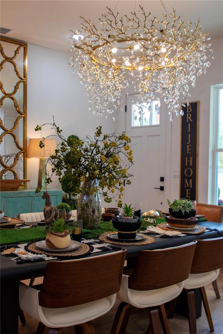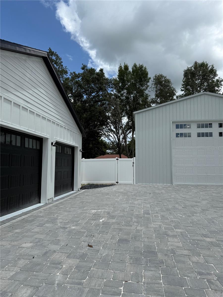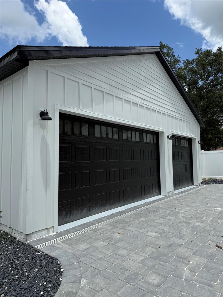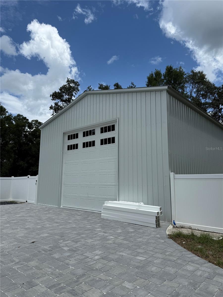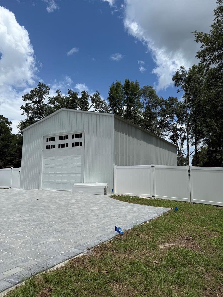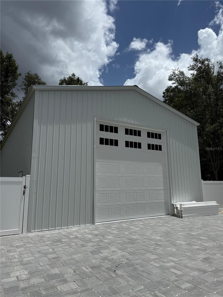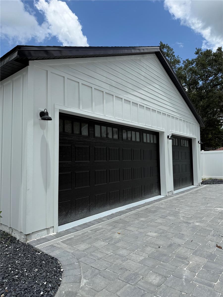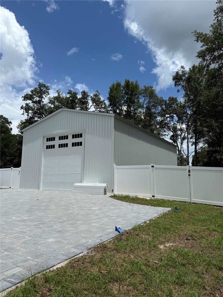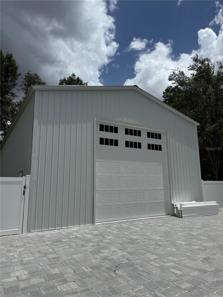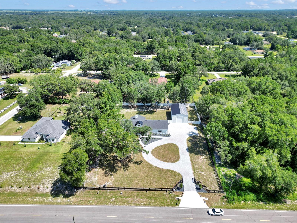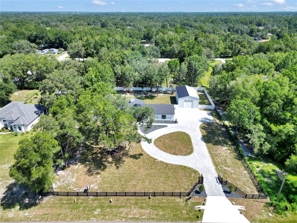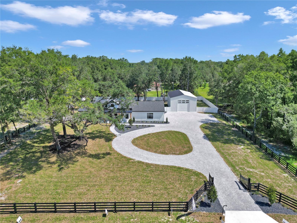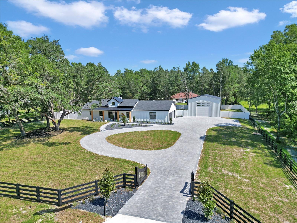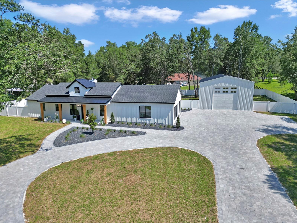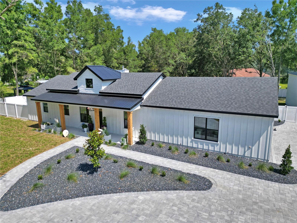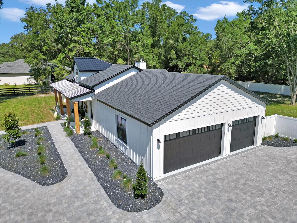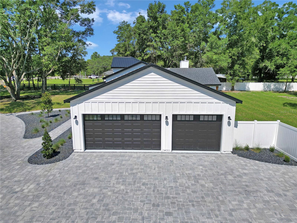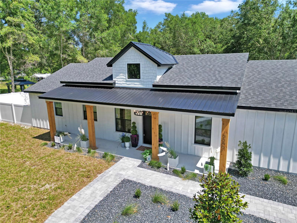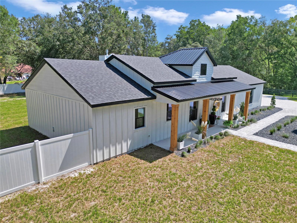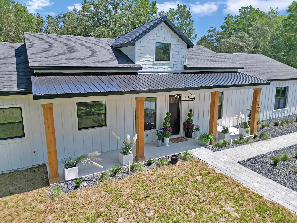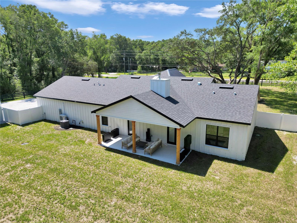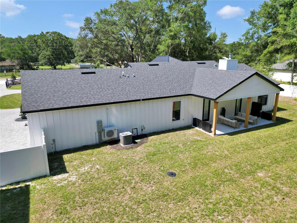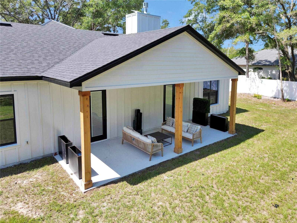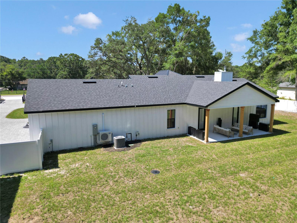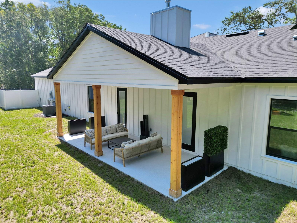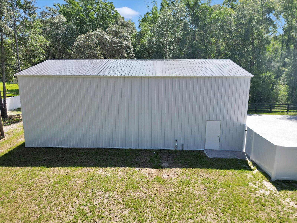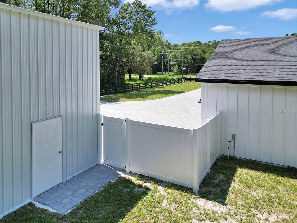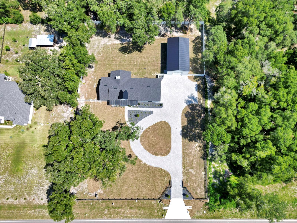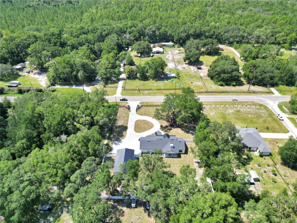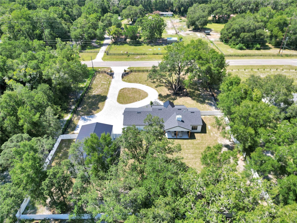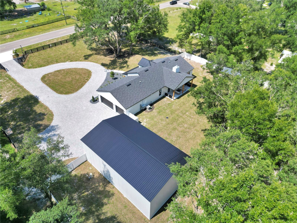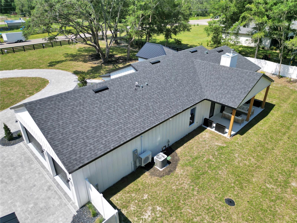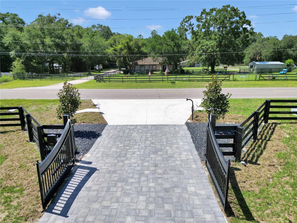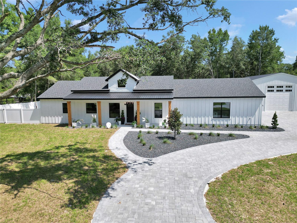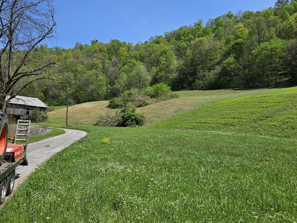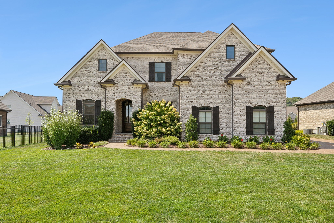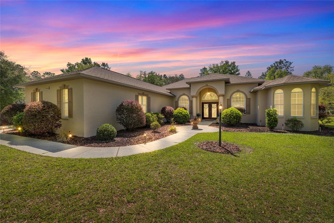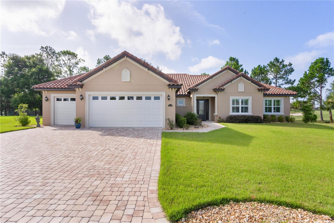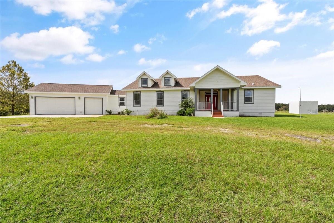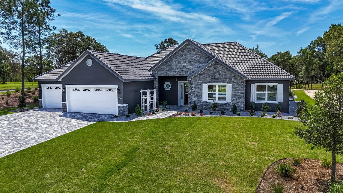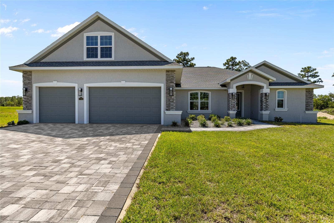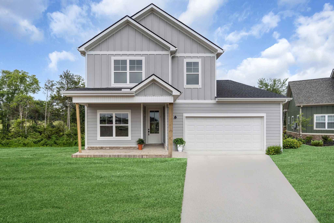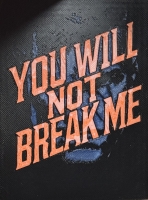PRICED AT ONLY: $750,000
Address: 13393 484 Highway, DUNNELLON, FL 34432
Description
Welcome to your dream retreatthis stunning 3 bedroom, 2 bath farmhouse style home sits on over an acre of beautiful countryside, just minutes from world class horse properties. Step inside to soaring ceilings, an open concept layout, and designer upgrades throughout. The heart of the home is a white and bright gourmet kitchen with quartz countertops, soft close cabinetry, and a spacious island perfect for entertaining.
Enjoy seamless indoor outdoor living with large windows flooding the space with natural light, and a generous 3 car garage offering plenty of room for vehicles, toys, or a workshop. With no HOA and all the peaceful perks of rural livingplus modern luxury finishesthis home is the perfect blend of function, style, and serenity. In addition a 50x30 Metal Shop with 14 foot garage door on the property for you to have all your toys on your land no need to pay for storage or build your own shop. This home is 2 weeks from completion and photos will be updated.
Schedule your private tour today and experience country living with a fresh, modern twist!
Property Location and Similar Properties
Payment Calculator
- Principal & Interest -
- Property Tax $
- Home Insurance $
- HOA Fees $
- Monthly -
For a Fast & FREE Mortgage Pre-Approval Apply Now
Apply Now
 Apply Now
Apply Now- MLS#: O6310170 ( Residential )
- Street Address: 13393 484 Highway
- Viewed: 41
- Price: $750,000
- Price sqft: $409
- Waterfront: No
- Year Built: 2025
- Bldg sqft: 1834
- Bedrooms: 3
- Total Baths: 2
- Full Baths: 2
- Garage / Parking Spaces: 2
- Days On Market: 81
- Acreage: 1.10 acres
- Additional Information
- Geolocation: 29.0539 / -82.3418
- County: MARION
- City: DUNNELLON
- Zipcode: 34432
- Subdivision: Rolling Ranch Estates
- Elementary School: Dunnellon Elementary School
- Middle School: Dunnellon Middle School
- High School: Dunnellon High School
- Provided by: BRIJE REAL ESTATE LLC
- Contact: Wendy Fisher
- 303-597-6699

- DMCA Notice
Features
Building and Construction
- Builder Model: 1543
- Builder Name: Brije LLC
- Covered Spaces: 0.00
- Flooring: Tile
- Living Area: 1834.00
- Roof: Shingle
Property Information
- Property Condition: Completed
Land Information
- Lot Features: Landscaped, Level, Oversized Lot, Private
School Information
- High School: Dunnellon High School
- Middle School: Dunnellon Middle School
- School Elementary: Dunnellon Elementary School
Garage and Parking
- Garage Spaces: 2.00
- Open Parking Spaces: 0.00
Eco-Communities
- Water Source: Well
Utilities
- Carport Spaces: 0.00
- Cooling: Central Air
- Heating: Central
- Sewer: Septic Tank
- Utilities: Electricity Available, Electricity Connected
Finance and Tax Information
- Home Owners Association Fee: 0.00
- Insurance Expense: 0.00
- Net Operating Income: 0.00
- Other Expense: 0.00
- Tax Year: 2024
Other Features
- Appliances: Cooktop, Dishwasher, Disposal, Microwave, Range
- Country: US
- Interior Features: High Ceilings, Kitchen/Family Room Combo, Open Floorplan, Thermostat
- Legal Description: SEC 31 TWP 16 RGE 20 PLAT BOOK K PAGE 010 ROLLING RANCH ESTATES TRACT 12
- Levels: One
- Area Major: 34432 - Dunnellon
- Occupant Type: Vacant
- Parcel Number: 35290012-000
- Possession: Close Of Escrow
- Style: Traditional
- View: Trees/Woods
- Views: 41
- Zoning Code: R1
Nearby Subdivisions
Bel Lago
Bel Lago South Hamlet
Bel Lago West Hamlet
Bellago South Hamlet
Cove Inlets
Dunnellon
Dunnellon Heights
Dunnellon Oaks
Fairway Estate
Fairway Estates West
Florida Highlands
Florida Highlands Commercial L
Florida Hlnds
Fox Trace
Grand Park
Grand Park North
Indian Cove Farms
Juliette Falls
Juliette Falls 01 Rep
Juliette Falls 2nd Rep
Lake Tropicana Ranchettes
Lake Tropicana Ranchettes Un 0
Lake Tropicanna Ranchettes
Minnetrista
Neighborhood 9316 Rolling Ran
None
Not On List
Oak Chase
Payne Enterprises
Paynes Ents
Rainbow Lakes Estate
Rainbow River Acres
Rainbow Spgs
Rainbow Spgs 05 Rep
Rainbow Spgs Country Club Esta
Rainbow Spgs Heights
Rainbow Spgs The Forest
Rainbow Springs
Rainbow Springs 5th Replat
Rainbow Springs Country Club
Rainbow Springs Country Club E
Rainbow Springs The Forest
Rio Vista
Rippling Waters
Rolling Hills
Rolling Hills 02
Rolling Hills Un 01
Rolling Hills Un 01 11
Rolling Hills Un 01a
Rolling Hills Un 02
Rolling Hills Un 02a
Rolling Hills Un 03
Rolling Hills Un 1
Rolling Hills Un 1a
Rolling Hills Un 2a
Rolling Hills Un One
Rolling Hills Un Two
Rolling Ranch Estate
Rolling Ranch Estates
Rolling Ranch Ests
Rollling Hills
Spruce Creek Pr
Spruce Creek Preserve
Spruce Creek Preserve 03
Spruce Creek Preserve 04
Spruce Creek Preserve Ph I
Spruce Crk Preserve 02
Spruce Crk Preserve Ph I
Similar Properties
Contact Info
- The Real Estate Professional You Deserve
- Mobile: 904.248.9848
- phoenixwade@gmail.com
