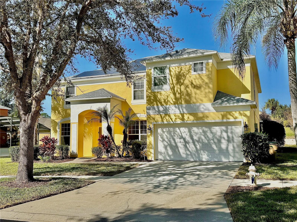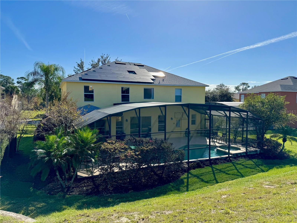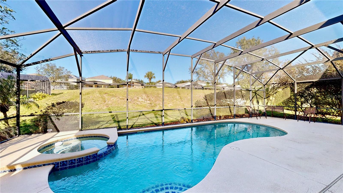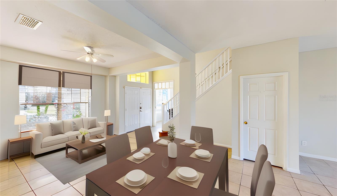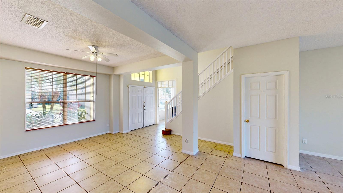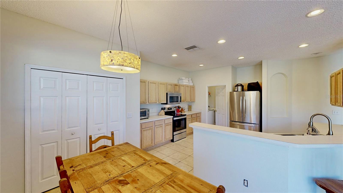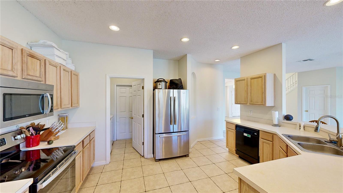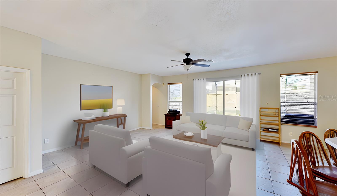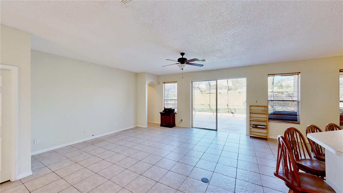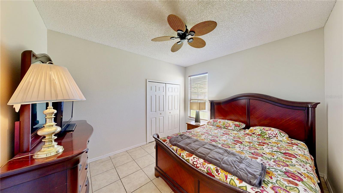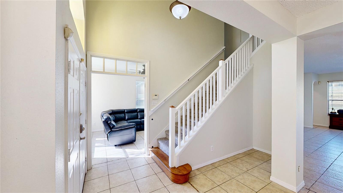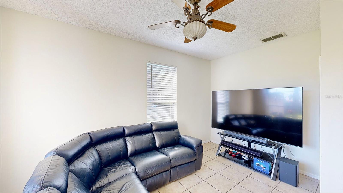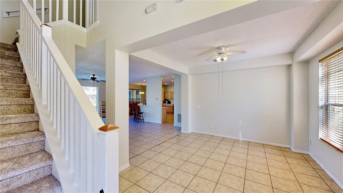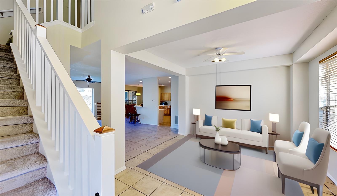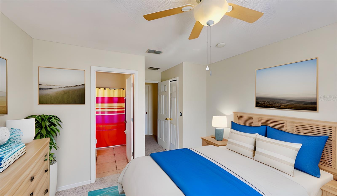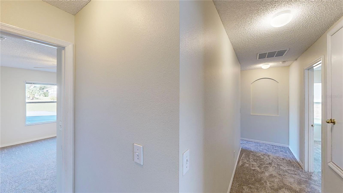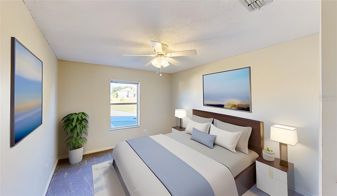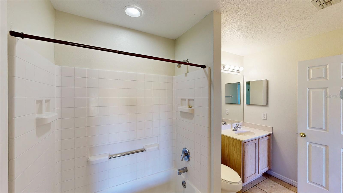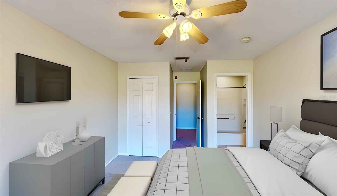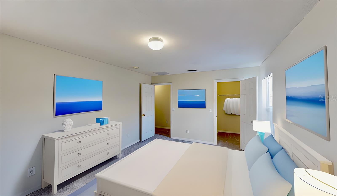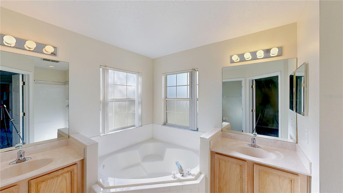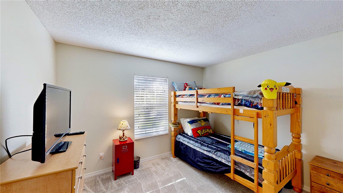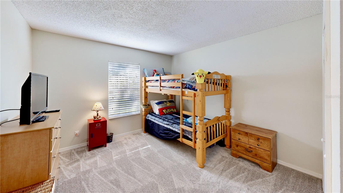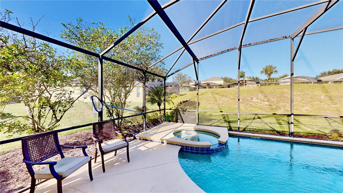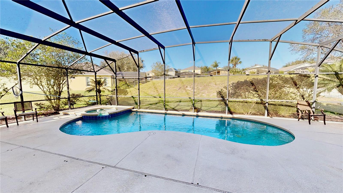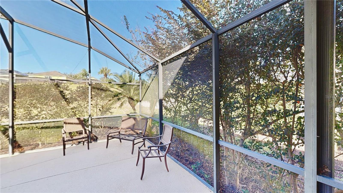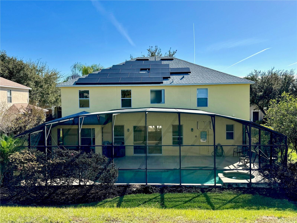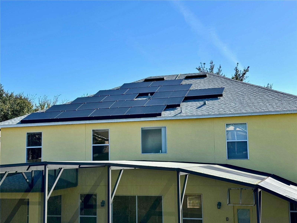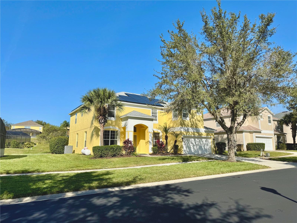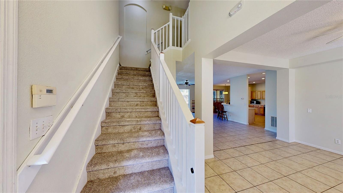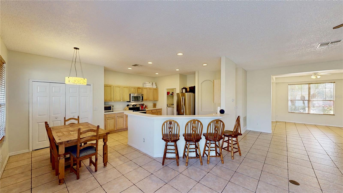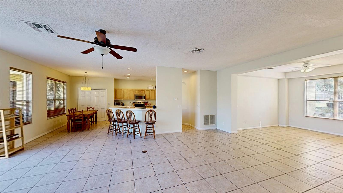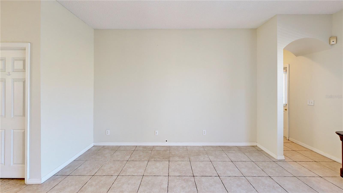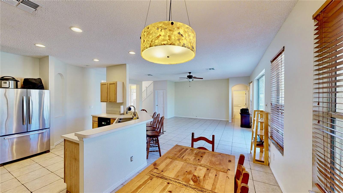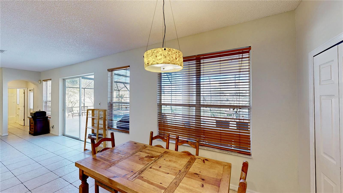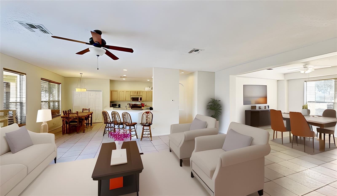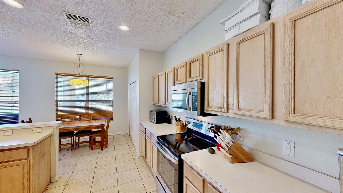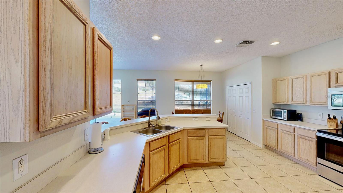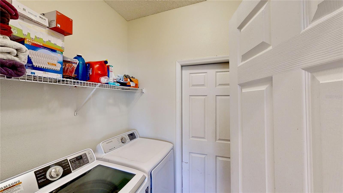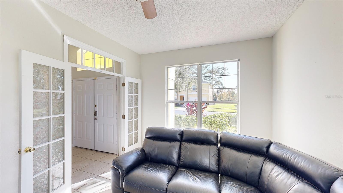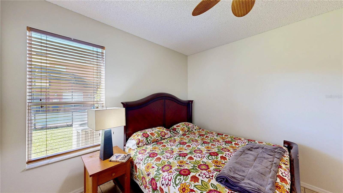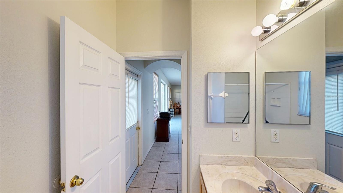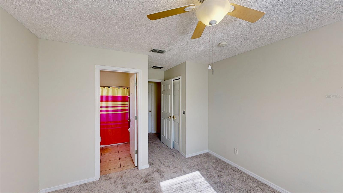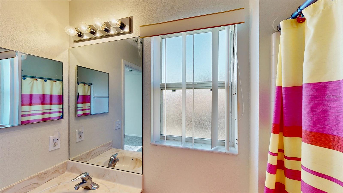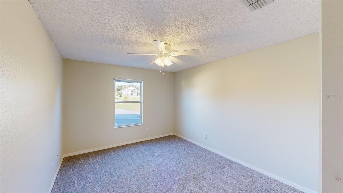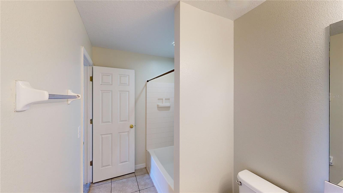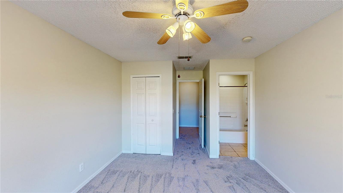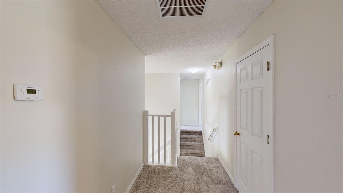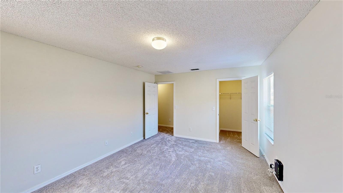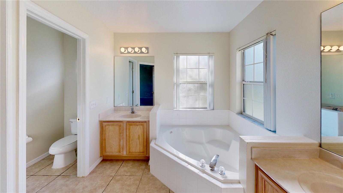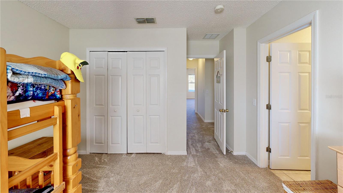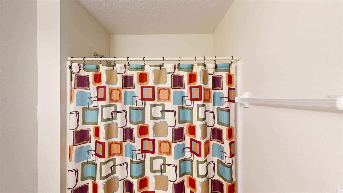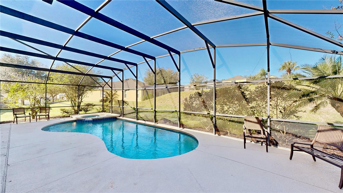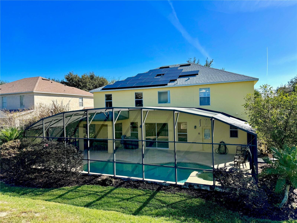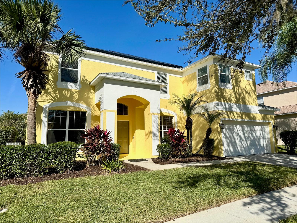PRICED AT ONLY: $625,000
Address: 8520 La Isla Drive, KISSIMMEE, FL 34747
Description
One or more photo(s) has been virtually staged. Resort Style Pool Home Near Disney Energy Efficient and Move In Ready!
Welcome to your Florida dream home a perfect blend of comfort, style, and energy efficiency in a guard gated community just minutes from Disney. From the moment you arrive, the freshly painted exterior (Dec 2023) and vibrant colors make this home feel warm and welcoming. Even the closets got a fresh coat, showing just how meticulously cared for this home is.
Step inside and discover a bright, open layout where tile flooring flows throughout the entire first floor, connecting the living, dining, and family rooms in a seamless design thats perfect for everyday life and entertaining. Natural light pours in from large windows, giving the home an inviting, airy feel.
The kitchen is both stylish and functional, featuring modern appliances, ample cabinet space, and plenty of counter area for cooking and entertaining. A dedicated office with French doors makes working from home easy, and a first floor guest suite with its own bath (which also opens to the pool area) adds comfort and convenience for visitors.
Upstairs, youll find brand new carpet (Dec 2023) and six spacious bedrooms, each with quick access to a bath perfect for large families or guests. The primary suite overlooks the backyard and offers a spa like retreat with dual vanities, a soaking tub, and a large walk in closet.
Step outside and youll fall in love with your private pool oasis perfect for morning swims, weekend BBQs, or relaxing under the sun. The spacious patio and deck offer plenty of room for outdoor dining and lounging, surrounded by tropical landscaping that makes every day feel like vacation.
This home also features energy efficient touches and sits in a guarded gated community with resort style amenities, including a pool, play area, and golf cart friendly streets. Lawn care is simple, and youre just minutes from Walt Disney World, Highway 192, Celebration, and Orlando International Airport.
If youve been searching for a home that feels like a private resort stylish, secure, and move in ready this one has it all.
Property Location and Similar Properties
Payment Calculator
- Principal & Interest -
- Property Tax $
- Home Insurance $
- HOA Fees $
- Monthly -
For a Fast & FREE Mortgage Pre-Approval Apply Now
Apply Now
 Apply Now
Apply Now- MLS#: O6312294 ( Residential )
- Street Address: 8520 La Isla Drive
- Viewed: 149
- Price: $625,000
- Price sqft: $119
- Waterfront: No
- Year Built: 2003
- Bldg sqft: 5273
- Bedrooms: 7
- Total Baths: 6
- Full Baths: 6
- Garage / Parking Spaces: 2
- Days On Market: 163
- Additional Information
- Geolocation: 28.3247 / -81.6247
- County: OSCEOLA
- City: KISSIMMEE
- Zipcode: 34747
- Subdivision: Emerald Island Resort
- Provided by: CENTURY 21 CARIOTI
- Contact: David Dorman
- 407-573-2121

- DMCA Notice
Features
Building and Construction
- Covered Spaces: 0.00
- Exterior Features: Sidewalk, Sliding Doors
- Flooring: Carpet, Ceramic Tile
- Living Area: 3599.00
- Roof: Shingle
Land Information
- Lot Features: Rolling Slope, Sidewalk, Sloped, Paved, Private
Garage and Parking
- Garage Spaces: 2.00
- Open Parking Spaces: 0.00
Eco-Communities
- Green Energy Efficient: Thermostat
- Pool Features: Gunite, In Ground, Outside Bath Access, Screen Enclosure
- Water Source: Public
Utilities
- Carport Spaces: 0.00
- Cooling: Central Air
- Heating: Electric, Heat Pump
- Pets Allowed: Yes
- Sewer: Public Sewer
- Utilities: Cable Available, Electricity Connected, Propane, Public
Amenities
- Association Amenities: Clubhouse, Fence Restrictions, Gated, Park, Pool
Finance and Tax Information
- Home Owners Association Fee Includes: Pool, Private Road, Recreational Facilities
- Home Owners Association Fee: 324.00
- Insurance Expense: 0.00
- Net Operating Income: 0.00
- Other Expense: 0.00
- Tax Year: 2024
Other Features
- Appliances: Dishwasher, Disposal, Electric Water Heater, Microwave, Range
- Association Name: Virginia Ochoa
- Association Phone: 407-705-2190
- Country: US
- Furnished: Unfurnished
- Interior Features: Ceiling Fans(s), Kitchen/Family Room Combo, Living Room/Dining Room Combo, Open Floorplan, Split Bedroom, Thermostat, Walk-In Closet(s)
- Legal Description: EMERALD ISLAND RESORT PHASE 3 PB 14 PGS 37-39 LOT 39
- Levels: Two
- Area Major: 34747 - Kissimmee/Celebration
- Occupant Type: Owner
- Parcel Number: 09-25-27-3054-0001-0390
- Style: Contemporary, Custom, Florida, Other, Traditional
- View: Garden
- Views: 149
- Zoning Code: OPUD
Nearby Subdivisions
Acadia Estates Wyndham Pointe
Acadia Estates - Wyndham Point
Ambar Residences
Celebration East Village
Celebration East Village Unit
Celebration Island Village Ph
Celebration North Village
Embassy Suites Sunset Walk Hot
Emerald Isl Rsrt Ph5a
Emerald Island Resort
Emerald Island Resort Ph 1
Emerald Island Resort Ph 3
Emerald Island Resort Ph 4
Emerald Island Resort Ph 5a
Emerald Island Resort Ph 5b
Encore At Reunion
Encore At Reunion Reunion Reso
Encore At Reunion Reunion West
Encore At Reunion West
Encore At Reunion, Reunion Wes
Formosa Gardens Un 2
Four Seasons At Orlando Pb 3b
Four Seasons At Orlando Ph 1
Four Seasons At Orlando Ph 2
Four Seasons At Orlando Ph 3c
Four Seasons At Orlando Ph 4b
Happy Trails
Indian Creek
Indian Creek Ph 02
Indian Creek Ph 1
Indian Creek Ph 3
Indian Creek Ph 4
Indian Creek Ph 5
Indian Creek Ph 6
Indian Ridge
Indian Ridge Unit 1
Indian Ridge Unit 1 Pb 5 Pg 7
Indian Ridge Villas Ph 04
Indian Ridge Villas Ph 1
Indian Ridge Villas Ph 4
Legacy Dunes Condo
Lindfields
Lindfields Reserve
Lindfields Unit 1
Magic Village
Magic Village Resort 2
Margaritaville Rolling Oaks
Meridian Palms Comm Condo
Murano At Westside
Murano At Westside Ph 2
Not Applicable
Oak Island Cove
Oak Island Harbor
Oak Island Harbor At Formosa G
Paradise Palms Residence Ph 4
Paradise Palms Resort Ph 2
Paradise Palms Resort Ph 3a
Paradise Palms Resort Ph 3b
Paradise Palms Resort Ph 4
Parkway Palms Resort Maingate
Reunion Ph 2 Prcl 1 1a
Reunion Ph 2 Prcl 1 & 1a
Reunion Ph 2 Prcl 3
Reunion Reunion West
Reunion Village
Reunion Village 40s
Reunion Village Ph 3 Rep
Reunion Village Ph 4 5
Reunion Village Ph 4 & 5
Reunion Village Phase 4
Reunion Village Phase 5
Reunion Vlg Ph 3
Reunion West
Reunion West Encore
Reunion West Fairways 17 18
Reunion West Fairways 17 18 R
Reunion West Ph 1
Reunion West Ph 1 East
Reunion West Ph 1 West
Reunion West Ph 1 West Ament
Reunion West Ph 1 West & Ament
Reunion West Ph 2 East
Reunion West Ph 2b West
Reunion West Ph 3 West
Reunion West Ph 4
Reunion West Village 3a
Reunion West Village 3b
Reunion West Vlgs North
Rolling Hills Estates
Rolling Hills Estates Unit 2 A
Rolling Oaks Ph 5
Rolling Oaks Ph 6
Rolling Oaks Ph 6a
Rolling Oaks Ph 6b
Rolling Oaks Ph 7
Solar Residence
Solara
Solara Ph 3
Solara Ph 3 Rep
Solara Phase 3
Solara Res
Solara Res Vacation Villas Rep
Solara Residence
Solara Residence Vacation Vill
Solara Resort
Solara Resort Vacation Villas
Soleil At Westside
Sunset Lakes Ph 03
Sunset Lakes Ph 1
Sunset Lakes Ph 3
Sunset Walk Hotel Condo Ph 1
Sunset Walk Hotel Condo Ph 2-5
Sunset Walk Hotel Condo Ph 25
West Lucaya Village
Westside Prcl D Calabria
Westside Prcl E Tuscany
Windsor At Westside
Windsor At Westside Ph 1
Windsor At Westside Ph 2
Windsor At Westside Ph 2a
Windsor At Westside Ph 2b
Windsor At Westside Ph 2b1
Windsor At Westside Ph 3
Windsor At Westside Ph 3a
Windsor At Westside Ph1
Windsor At Westside Phase 2b
Windsor Hills
Windsor Hills Ph 03
Windsor Hills Ph 06
Windsor Hills Ph 3
Windsor Hills Ph 5
Windsor Hills Ph 5a
Windsorwestside
Windsorwestside Ph 1
Windsorwestside Ph 2b
Windsorwestside Ph 3
Windsorwestsideph 2a
Windsorwestsideph 2b
Windsorwestsideph 2b1
Windsorwestsideph 3a
Wyndham Palms Windsor Palms
Wyndham Palms Ph 03
Wyndham Palms Ph 1a
Wyndham Palms Ph 1b
Wyndham Palms Ph 3
Wyndham Pointe
Contact Info
- The Real Estate Professional You Deserve
- Mobile: 904.248.9848
- phoenixwade@gmail.com
