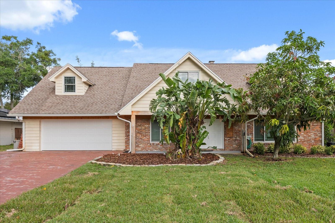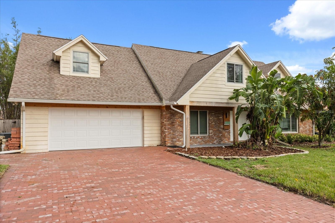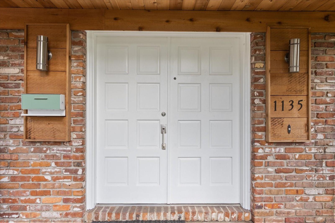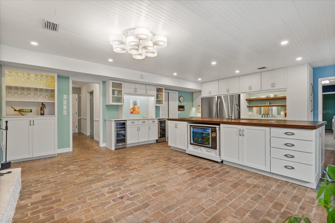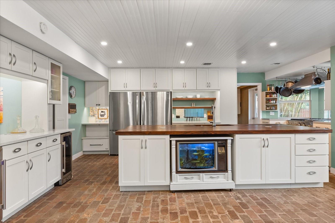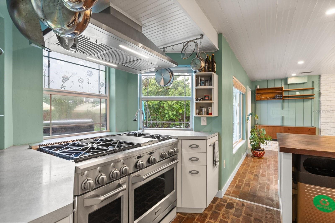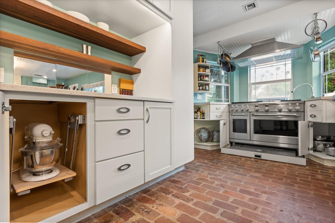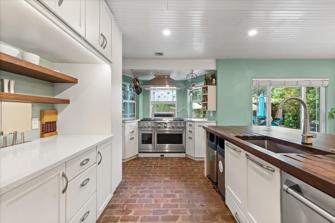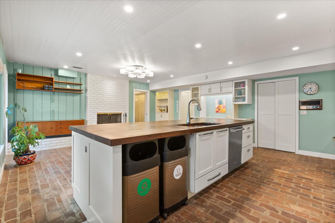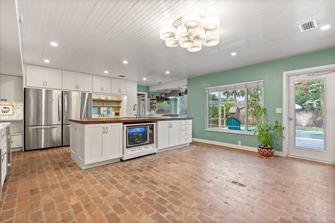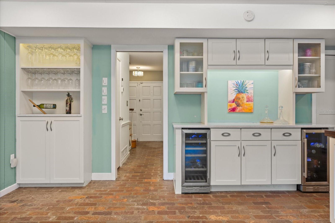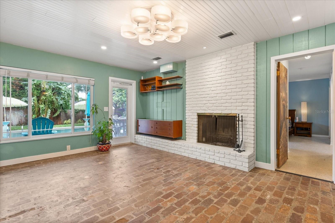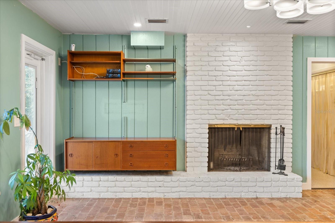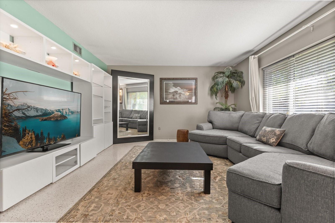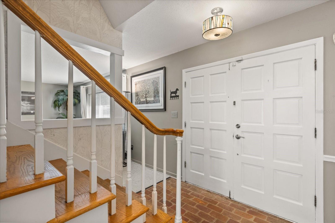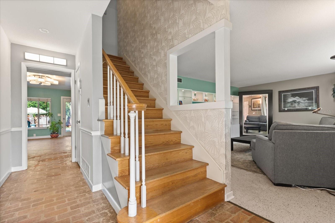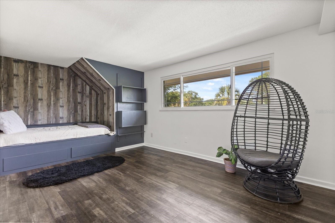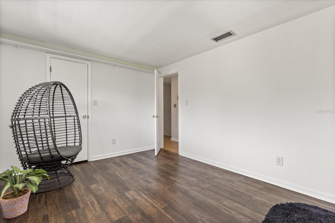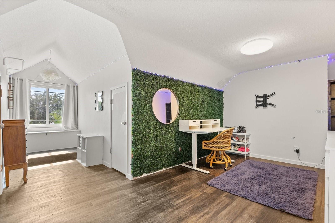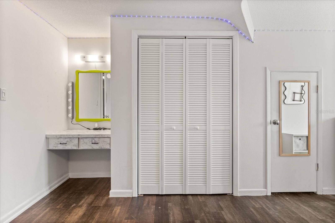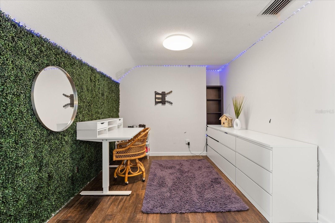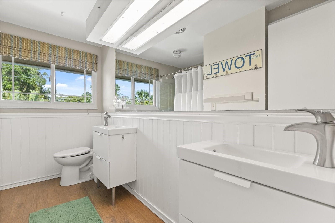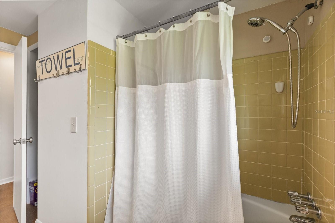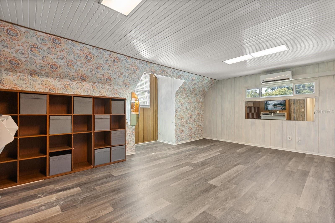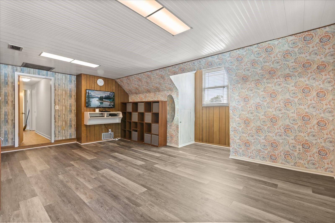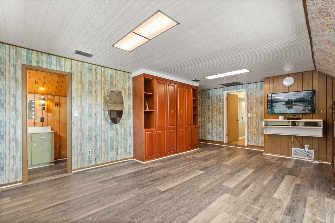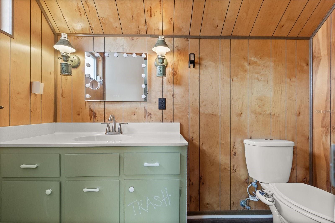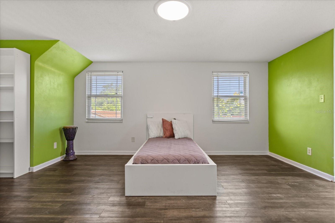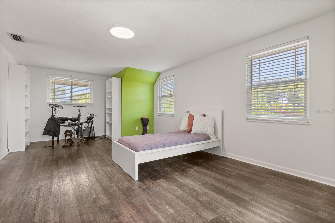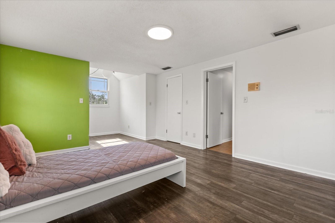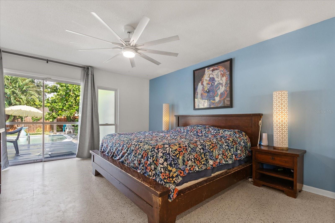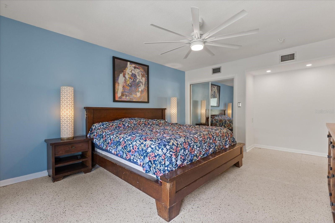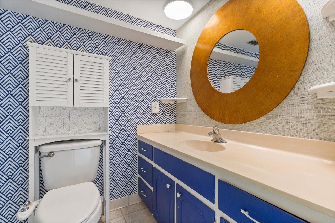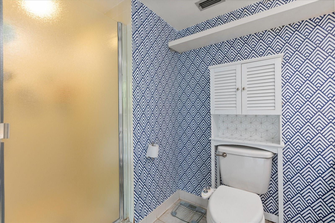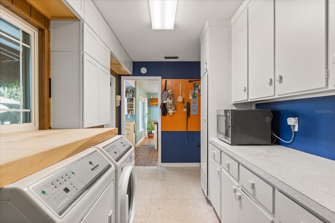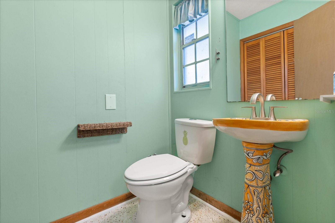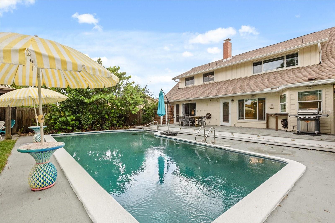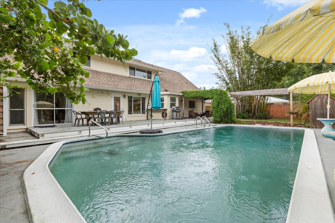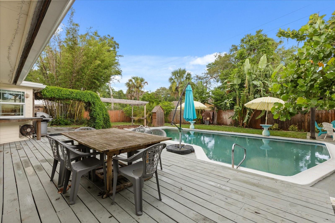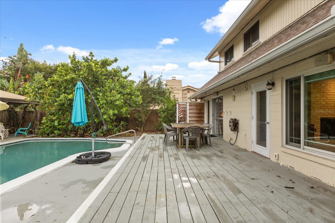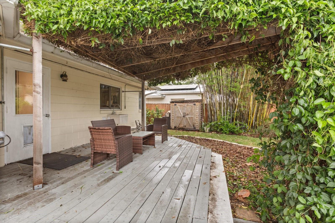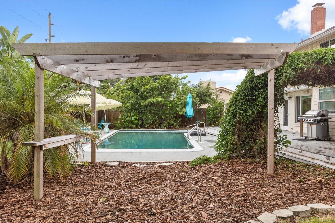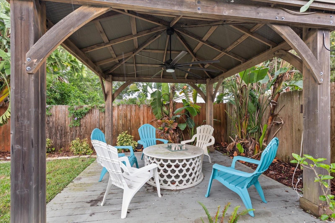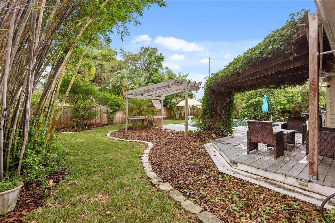PRICED AT ONLY: $710,000
Address: 1135 Thunder Trail, MAITLAND, FL 32751
Description
OPPORTUNITY KNOCKS! Welcome to this one of a kind, mid century modern designed home in the highly desirable Dommerich Hills, where timeless design, creative upgrades and a flexible layout create the ideal setting for modern family living. Located just minutes from Winter Park and Maitland, and zoned for Dommerich Elementary, Maitland Middle, and Winter Park High, this 2 story residence offers the perfect balance of charm, character, and functionality.
Inside, the thoughtfully designed floor plan features four bedrooms plus a versatile bonus room, two full bathrooms, and two half baths. The spacious primary suite is located on the main level offering both privacy and convenience, with private access to the backyardperfect for morning coffee or evening relaxation. Upstairs, two staircases provide easy access, and theres hidden storage that runs the entire length of the house on both sides, giving you an abundance of space to stay organized. The bonus room includes a Murphy bed that stays with the home and has an adjacent half bath, making it ideal for use as a guest room, office, or potential fifth bedroom.
The homes eclectic mid century style is complemented by original architectural details and smart modern updates. Youll find terrazzo (LVP) flooring downstairs, original brick floors in select areas, and luxury vinyl plank (LVP) flooring upstairs, all blending together to create a warm and inviting space.
At the heart of the home is a chefs dream kitchen, featuring gas appliances, built in bar with wine rack, a pot filler, butcher block counters with pop up outlets, spice and oil racks, hideaway small plug in drawer and mixer cabinet, a window for passing food to the outdoor entertaining area, and a built in pet nook. A beer and wine fridge and a fully outfitted butlers pantry with commercial grade washer and dryer add functionality and fun to the living space.
This home has been well maintained over the years with a new roof in 2022, the HVAC system replaced in 2019, new windows in 2021, and a new garage door. It also includes a water softener, tankless gas water heater, gas dryer, and gas line for the grill or generator, plus a water softener system that stays with the home. A new city sewer connection was just completed offering peace of mind for future utility infrastructure.
Step outside and enjoy the Florida lifestyle in your private backyard oasis featuring a deck, gazebo, and outdoor shower, plus a pergola covered seating area thats perfect for hosting guests or enjoying a quiet evening. A sprinkler system fed by a private well keeps the landscaping green and lush, while a cedar faade on the front of the home adds curb appeal and architectural charm.
This is not your average homeits a distinctive and inviting space designed for those who value creativity, comfort, and quality. With top rated schools, an unbeatable location and truly unique features, this Dommerich Hills gem is a rare find.
Schedule your private showing todaythis eclectic beauty wont last long!
Property Location and Similar Properties
Payment Calculator
- Principal & Interest -
- Property Tax $
- Home Insurance $
- HOA Fees $
- Monthly -
For a Fast & FREE Mortgage Pre-Approval Apply Now
Apply Now
 Apply Now
Apply Now- MLS#: O6314330 ( Residential )
- Street Address: 1135 Thunder Trail
- Viewed: 47
- Price: $710,000
- Price sqft: $216
- Waterfront: No
- Year Built: 1967
- Bldg sqft: 3280
- Bedrooms: 4
- Total Baths: 4
- Full Baths: 3
- 1/2 Baths: 1
- Garage / Parking Spaces: 2
- Days On Market: 66
- Additional Information
- Geolocation: 28.6391 / -81.3287
- County: ORANGE
- City: MAITLAND
- Zipcode: 32751
- Subdivision: Dommerich Hills Fifth Add
- Elementary School: Dommerich Elem
- Middle School: Maitland Middle
- High School: Winter Park High
- Provided by: COMPASS FLORIDA LLC
- Contact: Dallas Ackley
- 407-203-9441

- DMCA Notice
Features
Building and Construction
- Covered Spaces: 0.00
- Exterior Features: French Doors, Lighting, Rain Gutters
- Fencing: Fenced
- Flooring: Brick, Luxury Vinyl
- Living Area: 2651.00
- Other Structures: Shed(s)
- Roof: Shingle
School Information
- High School: Winter Park High
- Middle School: Maitland Middle
- School Elementary: Dommerich Elem
Garage and Parking
- Garage Spaces: 2.00
- Open Parking Spaces: 0.00
Eco-Communities
- Pool Features: In Ground, Lighting
- Water Source: Public
Utilities
- Carport Spaces: 0.00
- Cooling: Central Air
- Heating: Heat Pump
- Pets Allowed: Yes
- Sewer: Public Sewer
- Utilities: Cable Connected, Electricity Available, Public
Finance and Tax Information
- Home Owners Association Fee: 0.00
- Insurance Expense: 0.00
- Net Operating Income: 0.00
- Other Expense: 0.00
- Tax Year: 2024
Other Features
- Appliances: Bar Fridge, Disposal, Dryer, Microwave, Range, Range Hood, Refrigerator, Washer, Wine Refrigerator
- Country: US
- Furnished: Unfurnished
- Interior Features: Built-in Features, Ceiling Fans(s), Eat-in Kitchen, Primary Bedroom Main Floor, Solid Surface Counters, Thermostat
- Legal Description: DOMMERICH HILLS FIFTH ADDITION 1/73 LOT3 BLK F
- Levels: Two
- Area Major: 32751 - Maitland / Eatonville
- Occupant Type: Owner
- Parcel Number: 29-21-30-2137-06-030
- Style: Mid-Century Modern
- Views: 47
- Zoning Code: RSF-2
Nearby Subdivisions
Adams Grove
Beg 635 Ft E 430 Ft N Of Sw C
Beg 635 Ft E & 430 Ft N Of Sw
Brittany Gardens
Coolmore Sub
Dixie Terrace
Dommerich Estates
Dommerich Estates 1st Add
Dommerich Estates 2nd Add
Dommerich Estates 3rd Add
Dommerich Hills
Dommerich Hills 3rd Add
Dommerich Hills Fifth Add
Dommerich Hills Second Add
Dommerich Woods
Dommerich Woods Unit 1
Dommerichcove Colony
Druid Hills
Druid Hills Estates 1st Add
Druid Hills Park
Eaton Estates
Eatonville
English Estates
English Estates Unit 1
English Woods
First Add To Calhouns Sub
Forest Brook
Forest Brook 5th Sec
Greenwood Gardens Sec 02 Rep 0
Hamlet At Maitland
Hidden Estates
Highland Park Estates
Highland Park Estates First Ad
Indian Hills
Lake Maitland Manor
Lake Sybelia Cove
Lakewood Shores
Lakewood Shores 1st Add
Long Branch Sub
Maitland Isle
Maitland Point
Minnehaha Shores
N/a
None
Northgate
Northwood Heights
Oakland Shores
Oakland Shores 1st Add
Oakland Shores 3rd Add Rep
Park Lake Shores
Replat Blk B Poors Add
Schoolview Add
Stonewood
Thompson Sub
Versailles
Winfield
Contact Info
- The Real Estate Professional You Deserve
- Mobile: 904.248.9848
- phoenixwade@gmail.com
