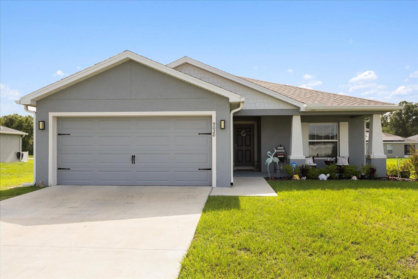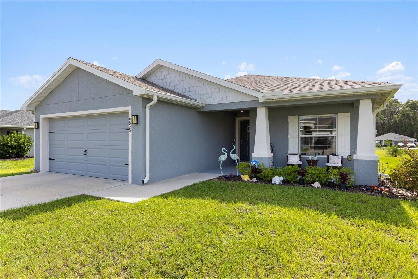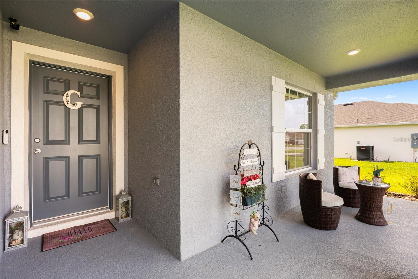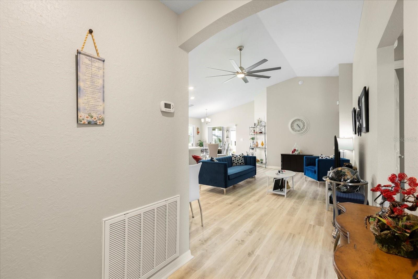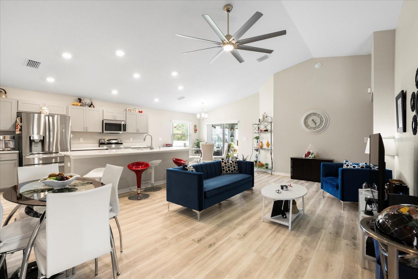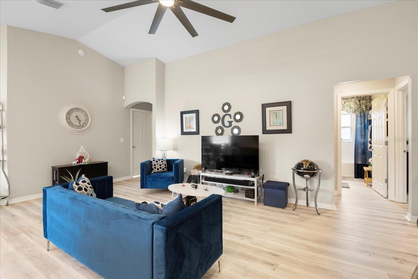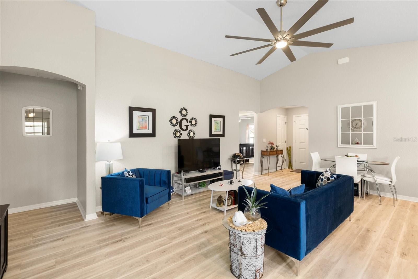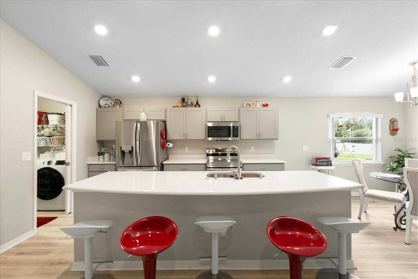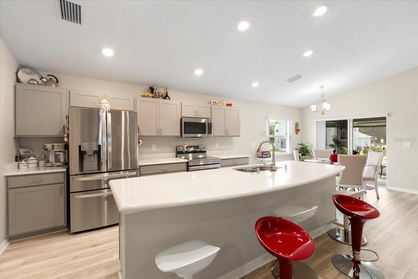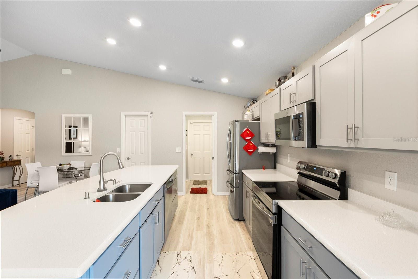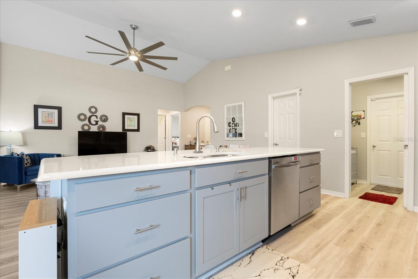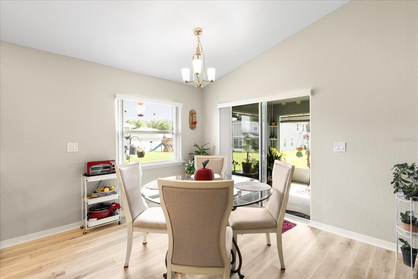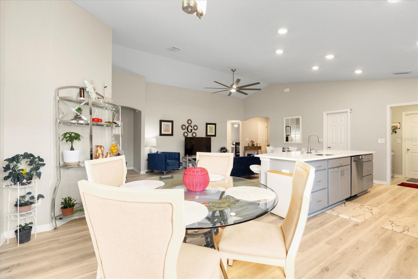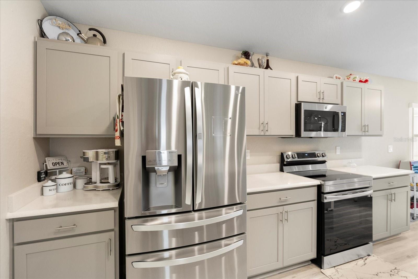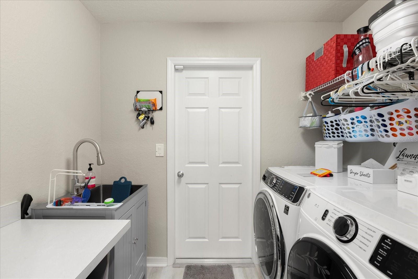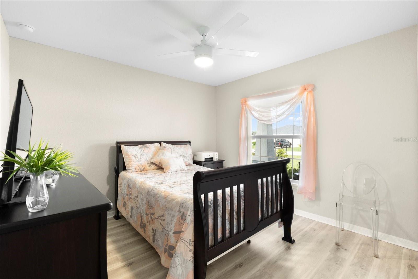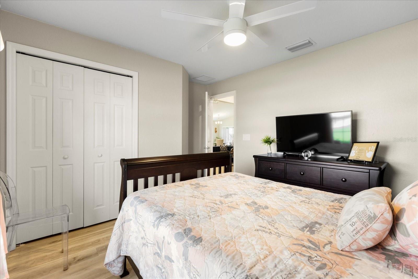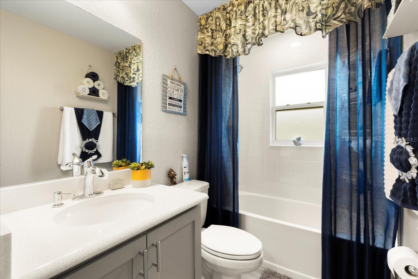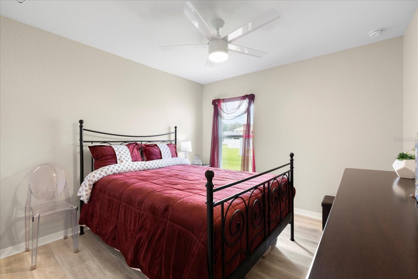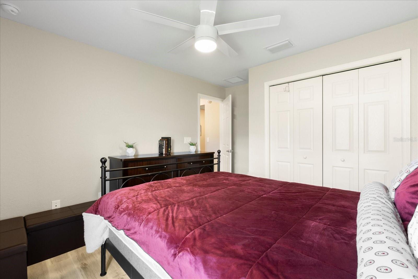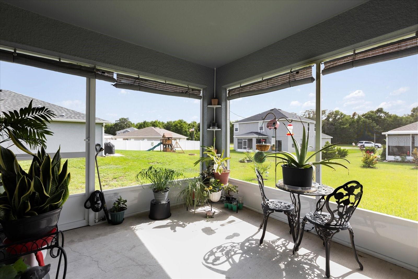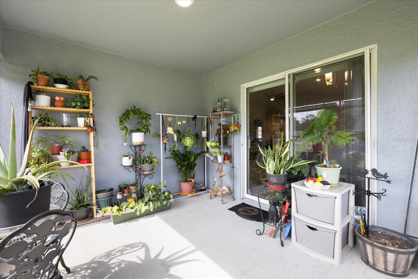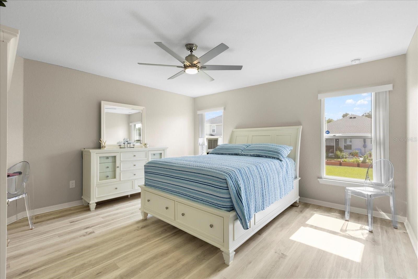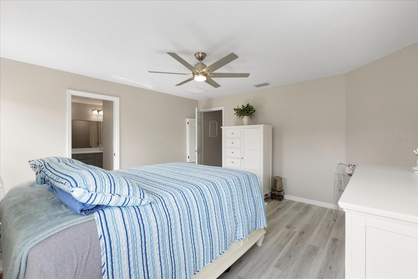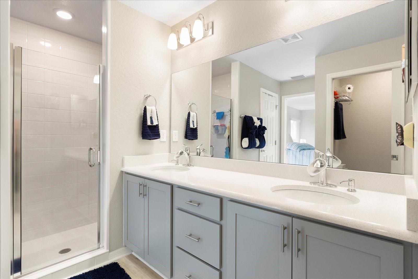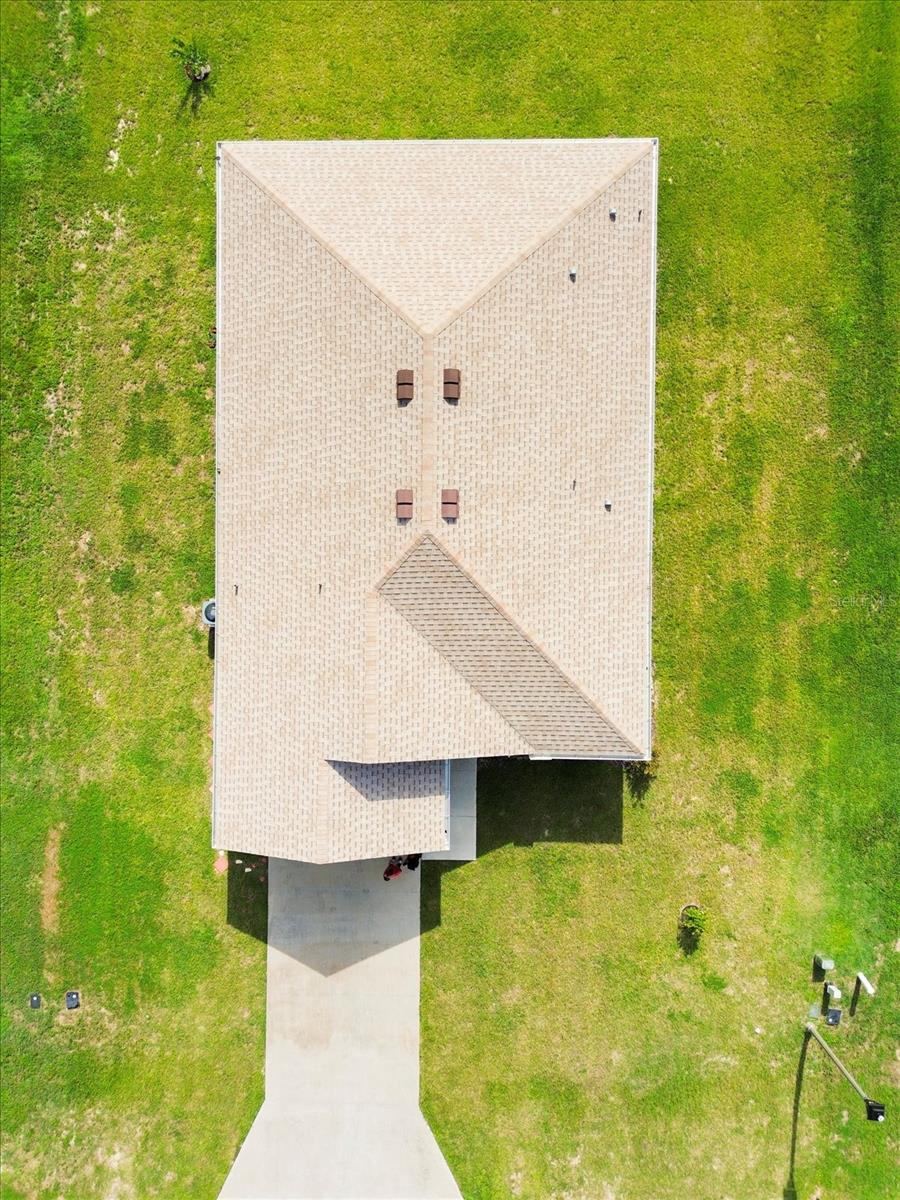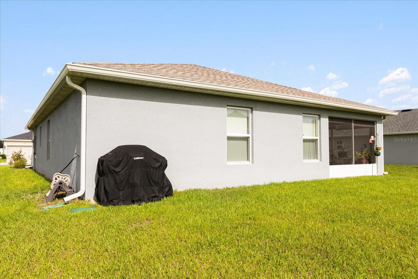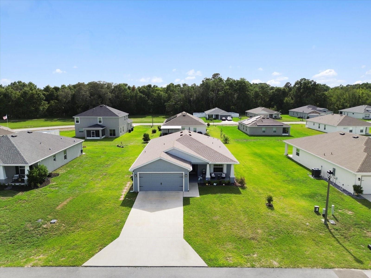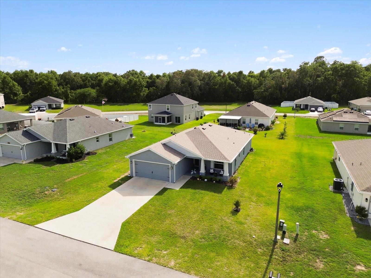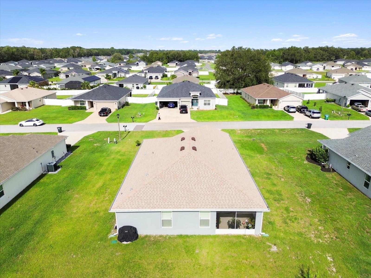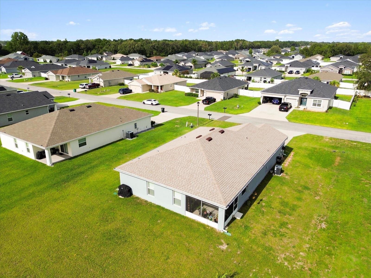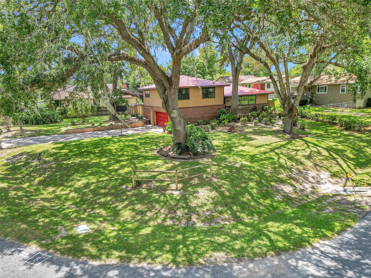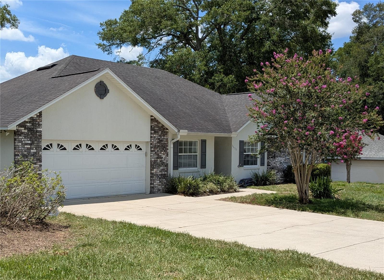PRICED AT ONLY: $294,500
Address: 9020 42nd Court, OCALA, FL 34480
Description
Welcome to 9020 SE 42nd Courtan inviting 3 bedroom, 2 bathroom home located in the desirable gated community of Summercrest in Ocala. With 1,545 sq ft of well designed living space on a beautifully landscaped 0.24 acre lot, this home offers a perfect blend of comfort, style, and convenience.
Step inside to find an open concept layout featuring a spacious living room, dining area, and kitchen, all enhanced by vaulted ceilings and abundant natural light. The kitchen is the heart of the home, complete with a large island and breakfast bar, stainless steel appliances, and a double sinkideal for both everyday living and entertaining.
Sliding glass doors lead from the dining room to a fully enclosed back porch, offering the perfect spot to relax or enjoy your morning coffee. All three bedrooms include ample closet space, and neutral finishes. The primary suite features a cozy sitting area, a walk in closet, and a private bath with dual vanities and a walk in shower.
Additional highlights include an interior laundry room with a cabinet utility tub and garage access, an attached two car garage, a welcoming front porch, and a private driveway. Golf carts are welcome, and private access to the Baseline Golf Course cart path is just steps away.
Enjoy easy access to local dining, shopping, and family friendly attractions, with weekend adventures awaiting just minutes away at the Santos Trailhead. This charming home offers everything you need in a peaceful, well connected location.
Property Location and Similar Properties
Payment Calculator
- Principal & Interest -
- Property Tax $
- Home Insurance $
- HOA Fees $
- Monthly -
For a Fast & FREE Mortgage Pre-Approval Apply Now
Apply Now
 Apply Now
Apply Now- MLS#: O6315888 ( Residential )
- Street Address: 9020 42nd Court
- Viewed: 42
- Price: $294,500
- Price sqft: $130
- Waterfront: No
- Year Built: 2022
- Bldg sqft: 2265
- Bedrooms: 3
- Total Baths: 2
- Full Baths: 2
- Garage / Parking Spaces: 2
- Days On Market: 80
- Additional Information
- Geolocation: 29.0913 / -82.0774
- County: MARION
- City: OCALA
- Zipcode: 34480
- Subdivision: Summercrest
- Elementary School: Legacy Elementary School
- Middle School: Belleview Middle School
- High School: Belleview High School
- Provided by: THE AGENCY ORLANDO
- Contact: Cristina Porretto
- 407-951-2472

- DMCA Notice
Features
Building and Construction
- Covered Spaces: 0.00
- Exterior Features: Lighting, Sliding Doors
- Flooring: Luxury Vinyl
- Living Area: 1535.00
- Roof: Shingle
Land Information
- Lot Features: Level, Paved
School Information
- High School: Belleview High School
- Middle School: Belleview Middle School
- School Elementary: Legacy Elementary School
Garage and Parking
- Garage Spaces: 2.00
- Open Parking Spaces: 0.00
Eco-Communities
- Water Source: Public
Utilities
- Carport Spaces: 0.00
- Cooling: Central Air
- Heating: Central, Electric
- Pets Allowed: Cats OK, Dogs OK, Yes
- Sewer: Public Sewer
- Utilities: Cable Available, Electricity Connected
Finance and Tax Information
- Home Owners Association Fee Includes: Management, Other
- Home Owners Association Fee: 345.00
- Insurance Expense: 0.00
- Net Operating Income: 0.00
- Other Expense: 0.00
- Tax Year: 2024
Other Features
- Appliances: Dishwasher, Disposal, Microwave, Range
- Association Name: Sentry Management/ Wayne Royce
- Association Phone: 352-643-8946
- Country: US
- Interior Features: Eat-in Kitchen, Vaulted Ceiling(s), Walk-In Closet(s)
- Legal Description: SEC 23 TWP 16 RGE 22 PLAT BOOK 010 PAGE 119 SUMMERCREST BLK Z LOT 9
- Levels: One
- Area Major: 34480 - Ocala
- Occupant Type: Owner
- Parcel Number: 3664-026-009
- Possession: Negotiable
- Style: Ranch
- Views: 42
- Zoning Code: PUD
Nearby Subdivisions
Arbors
Becket Plantation
Belleair
Bellechase
Bellechase Laurels
Bellechase Oak Hammock
Bellechase Villas
Bellechase Willows
Big Rdg Acres
Big Ridge Acres
Buffington Acres
Buffington Ridge Add Fog Lts 2
Carriage Trail
Cedars At Bellechase
Citrus Park
Country Club Farms A Hamlet
Country Club Of Ocala
Country Clubocala Un 01
Country Clubocala Un 02
Country Estate
Dalton Woods
Dalton Woods Add 01
Edgewood
Falls Of Ocala
Florida Orange Grove Corp
Golden Glen
Hawks Landing
Hi Cliff Heights
Hicliff Heights
High Pointe
Indian Meadows
Indian Pines
Indian Pines 1st Addition
Indian Pines Add 01
Indian Trls
Kozicks
Legendary Trails
Magnolia Forest
Magnolia Grove
Magnolia Manor
Magnolia Park, Blk A Lot 15
Magnolia Point Ph 01
Magnolia Point Ph 02
Magnolia Pointe
Magnolia Pointe Ph 01
Magnolia Pointe Ph 1
Magnolia Pointe Ph 2
Magnolia Ridge
Magnolia Villas East
Magnolia Villas West
Montague
No Subdivision
None
Not Applicable
Not In Hernando
Not On List
Oakhurst 01
Ocala Preserve Ph 11
Ocala Preserve Ph Ii
Pine Oak Estate
Ridge Manor Florida Orange Gro
Ridgecrest
Roosevelt Village Un 01
Serendipity Farms
Shadow Woods Add 01
Shadow Woods Second Add
Shady Lane Estate
Shaker Tree
Silver Spg Shores Un 25
Silver Spgs Shores
Silver Spgs Shores 10
Silver Spgs Shores 24
Silver Spgs Shores Un #24
Silver Spgs Shores Un #25
Silver Spgs Shores Un 24
Silver Spgs Shores Un 25
Silver Spgs Shores Un 55
Silver Spring Shores
Silver Springs Shores
Sleepy Hollow
South Oak
Summercrest
Sun Tree
The Arbors
Turning Hawk Ranch
Westgate
Whisper Crest
Willow Oaks
Willow Oaks Un 01
Willow Oaks Un 02
Woodlands At Bellechase
Similar Properties
Contact Info
- The Real Estate Professional You Deserve
- Mobile: 904.248.9848
- phoenixwade@gmail.com
