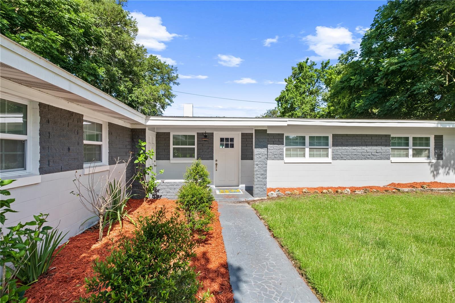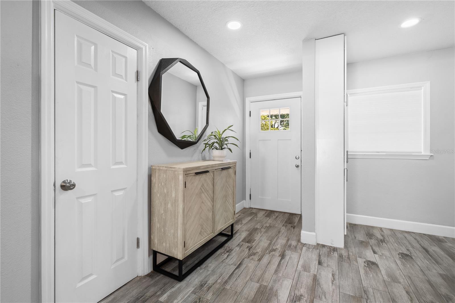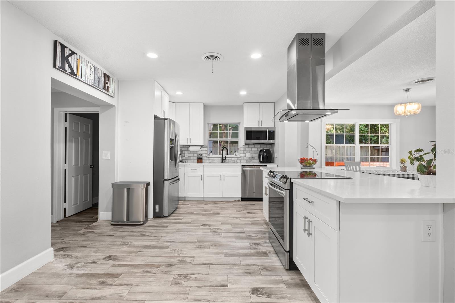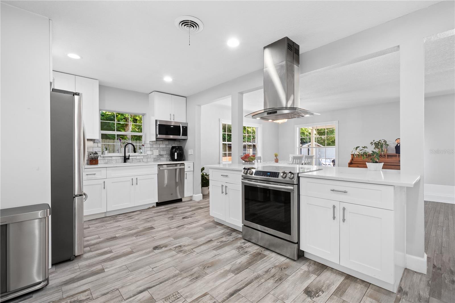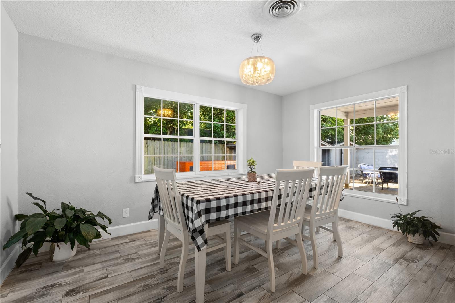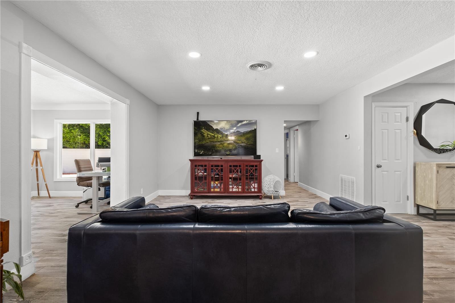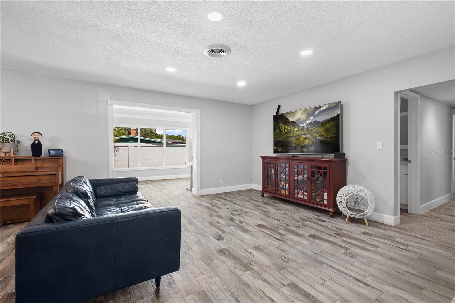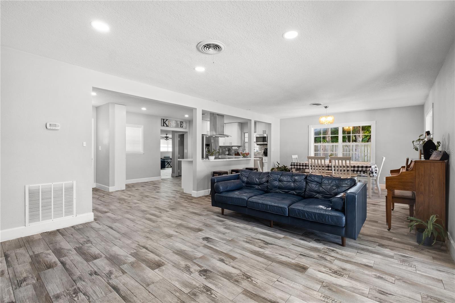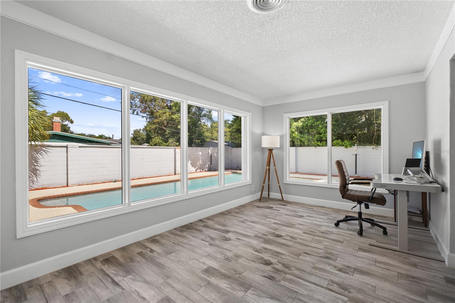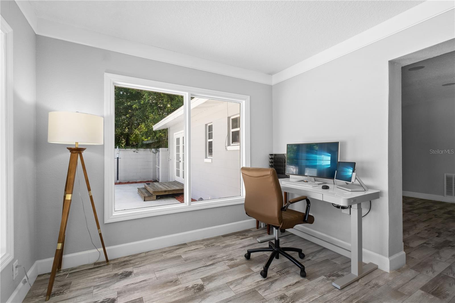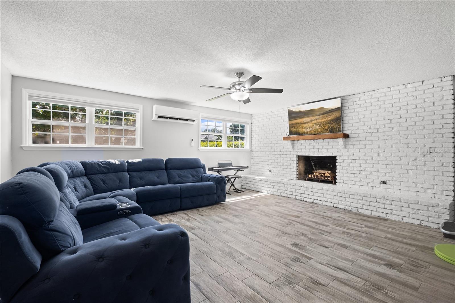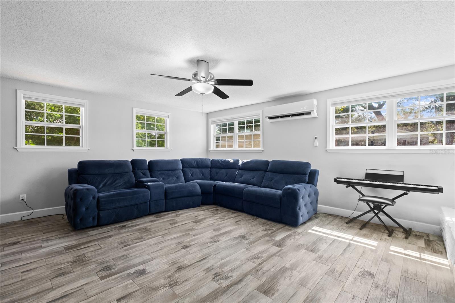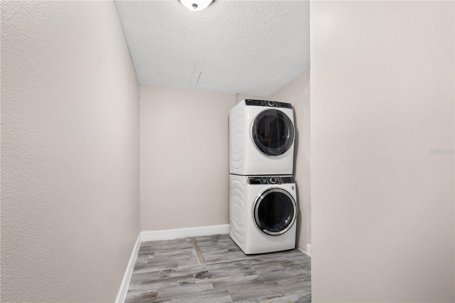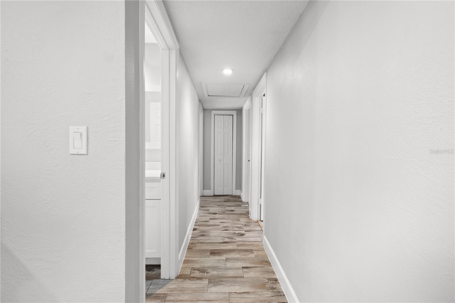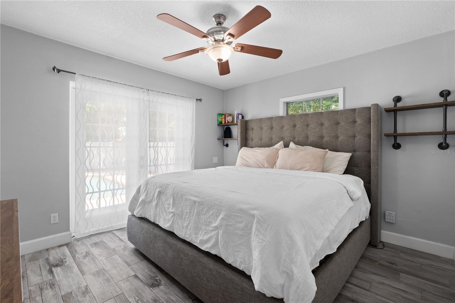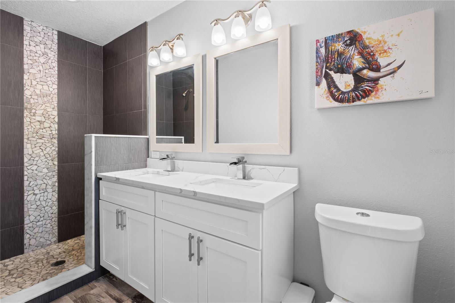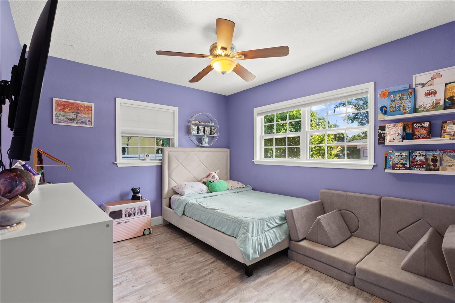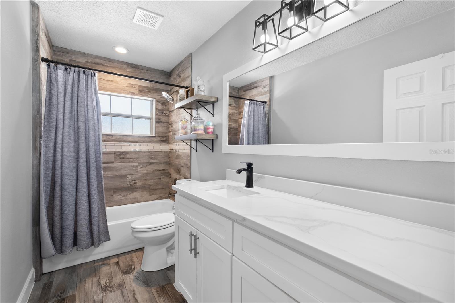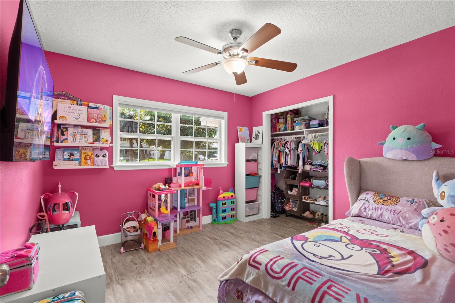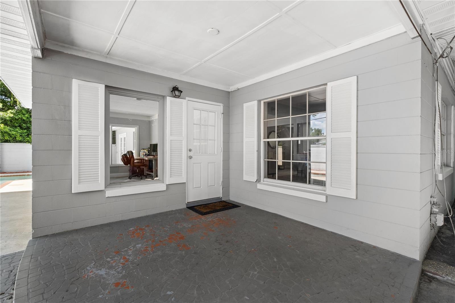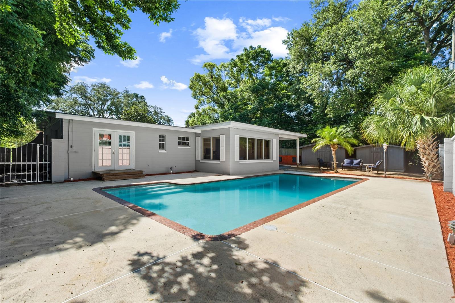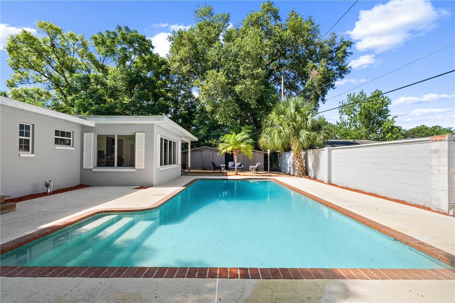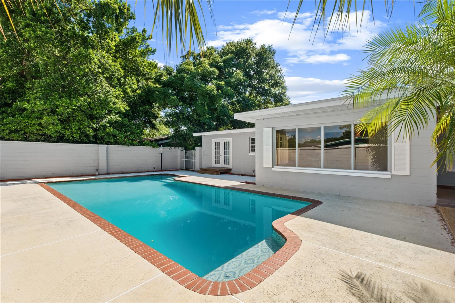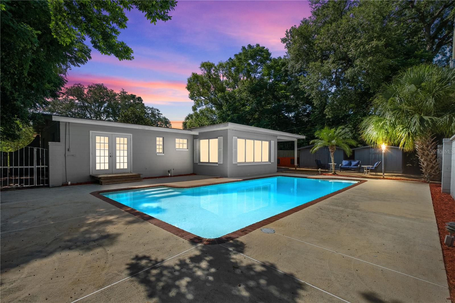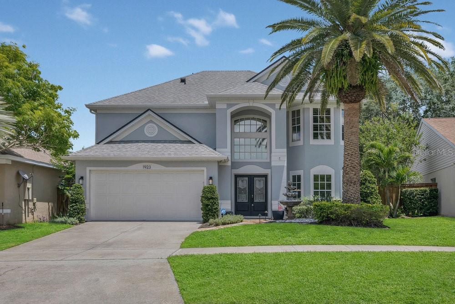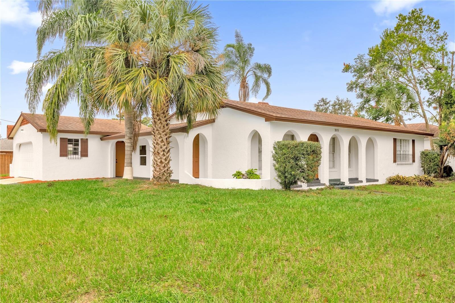PRICED AT ONLY: $490,000
Address: 3251 Wickersham Court, ORLANDO, FL 32806
Description
!!!!! PRICE REDUCTION !!!!! RELOCATING SELLER !!!!! !Welcome to the epitome of stylish Florida living, this exquisitely renovated pool home combines modern luxury with timeless charm in one of Orlandos most desirable neighborhoods. Featuring 3 spacious bedrooms and 2 designer bathrooms, this stunning residence offers high end finishes and a seamless open concept layout perfect for both relaxation and entertaining. From the moment you enter, youre welcomed by an expansive living and dining area anchored by a breathtaking gourmet kitchen complete with stainless steel appliances, oversized soft close cabinetry, elegant quartz countertops, an upgraded faucet with sink grinder, and a sleek breakfast bar. The heart of the home flows effortlessly into a sun drenched Florida room under air, leading directly to a sparkling 8 feet deep swimming pool, your own private oasis for outdoor enjoyment. Tucked just beyond the kitchen, a large great room featuring a classic brick fireplace offers the perfect ambiance for cozy gatherings. The spacious primary suite is a true retreat, boasting French doors that open to the pool and a luxurious en suite bath with dual vanities, quartz counters, and a custom glass enclosed shower. Two additional bedrooms and a beautifully appointed guest bath with a soaking tub ensure comfort for family and guests alike. Beyond the home itself, enjoy private access to Lake Pineloch, an exclusive skiable lake with scenic views of downtown Orlandos skyline. Residents can take advantage of a serene lakeside seating area, a playground, and a private boat ramp. Perfectly located just minutes from Universal, Disney, and Crystal Lake, this residence offers the rare combination of luxury, location, and lifestyle at an unbeatable value. Schedule your private tour today and experience the very best of Central Florida living.
Property Location and Similar Properties
Payment Calculator
- Principal & Interest -
- Property Tax $
- Home Insurance $
- HOA Fees $
- Monthly -
For a Fast & FREE Mortgage Pre-Approval Apply Now
Apply Now
 Apply Now
Apply Now- MLS#: O6316565 ( Residential )
- Street Address: 3251 Wickersham Court
- Viewed: 95
- Price: $490,000
- Price sqft: $218
- Waterfront: No
- Year Built: 1958
- Bldg sqft: 2246
- Bedrooms: 3
- Total Baths: 2
- Full Baths: 2
- Days On Market: 134
- Additional Information
- Geolocation: 28.5041 / -81.3628
- County: ORANGE
- City: ORLANDO
- Zipcode: 32806
- Subdivision: Skycrest
- Elementary School: Pershing Elem
- High School: Boone High
- Provided by: LPT REALTY, LLC
- Contact: Benjiman Hillman, Jr
- 877-366-2213

- DMCA Notice
Features
Building and Construction
- Covered Spaces: 0.00
- Exterior Features: Lighting, Sidewalk
- Fencing: Other
- Flooring: Ceramic Tile, Laminate
- Living Area: 1984.00
- Other Structures: Shed(s)
- Roof: Shingle
Land Information
- Lot Features: City Limits, In County, Sidewalk, Paved
School Information
- High School: Boone High
- School Elementary: Pershing Elem
Garage and Parking
- Garage Spaces: 0.00
- Open Parking Spaces: 0.00
Eco-Communities
- Pool Features: Gunite, In Ground, Lighting, Pool Sweep
- Water Source: Public
Utilities
- Carport Spaces: 0.00
- Cooling: Central Air
- Heating: Central
- Pets Allowed: Breed Restrictions, Cats OK, Dogs OK, Yes
- Sewer: Septic Tank
- Utilities: Cable Connected, Electricity Connected
Amenities
- Association Amenities: Other, Park, Playground
Finance and Tax Information
- Home Owners Association Fee Includes: Other
- Home Owners Association Fee: 159.00
- Insurance Expense: 0.00
- Net Operating Income: 0.00
- Other Expense: 0.00
- Tax Year: 2024
Other Features
- Appliances: Convection Oven, Cooktop, Dishwasher, Disposal, Dryer, Exhaust Fan, Microwave, Range, Range Hood, Refrigerator, Washer
- Association Name: Bennett Ford
- Association Phone: 407-729-6674
- Country: US
- Interior Features: Ceiling Fans(s), Living Room/Dining Room Combo, Solid Surface Counters, Stone Counters, Thermostat
- Legal Description: SKYCREST V/97 LOT 3 BLK F
- Levels: One
- Area Major: 32806 - Orlando/Delaney Park/Crystal Lake
- Occupant Type: Owner
- Parcel Number: 12-23-29-8076-06-030
- Style: Florida, Traditional
- View: Pool
- Views: 95
- Zoning Code: R-1A
Nearby Subdivisions
Agnes Heights
Agnes Hgts
Ardmore Manor
Ardmore Park
Ardmore Park 1st Add
Ashbury Park
Bel Air Hills
Bel Air Terrace
Boone Terrace
Brookvilla
Brookvilla Add
Conway Park
Conway Terrace
Conwayboone
Copeland Park
De Lome Estates
Delaney Park
Dover Shores Fifth Add
Dover Shores Seventh Add
Dover Shores Sixth Add
Fernway
Forest Pines
Frst Pines
Glass Gardens
Green Fields
Greenbriar
Greenfield Manor
Handsonhurst
Hour Glass Lake Park
Ilexhurst Sub
Ilexhurst Sub G67 Lots 16 17
Interlake Park Second Add
J N Bradshaws Sub
Jennie Jewel
Jewel Shores
Lake Emerald
Lake Lagrange Heights
Lake Lagrange Heights Add 01
Lake Margaret Terrace
Lake Shore Manor
Lakes Hills Sub
Lancaster Heights
Lancaster Park
Lawton Lawrence Sub
Maguire-derrick Sub
Maguirederrick Sub
Mc Leish Terrace
Myrtle Heights
None
Oak Forest
Orange Peel Twin Homes
Page
Pelham Park 1st Add
Pennsylvania Heights
Persian Wood Estates
Phillips Place
Pickett Terrace
Pineloch Terrace
Richmond Terrace
Shady Acres
Silver Dawn
Skycrest
Southern Oaks
Southern Pines
Thomas Add
Tj Wilsons Sub
Tracys Sub
Traylor Terrace
Veradale
Waterfront Estates 1st Add
Weidows Sub
Willis Brundidge Sub
Wilmayelgia
Wyldwoode
Similar Properties
Contact Info
- The Real Estate Professional You Deserve
- Mobile: 904.248.9848
- phoenixwade@gmail.com
