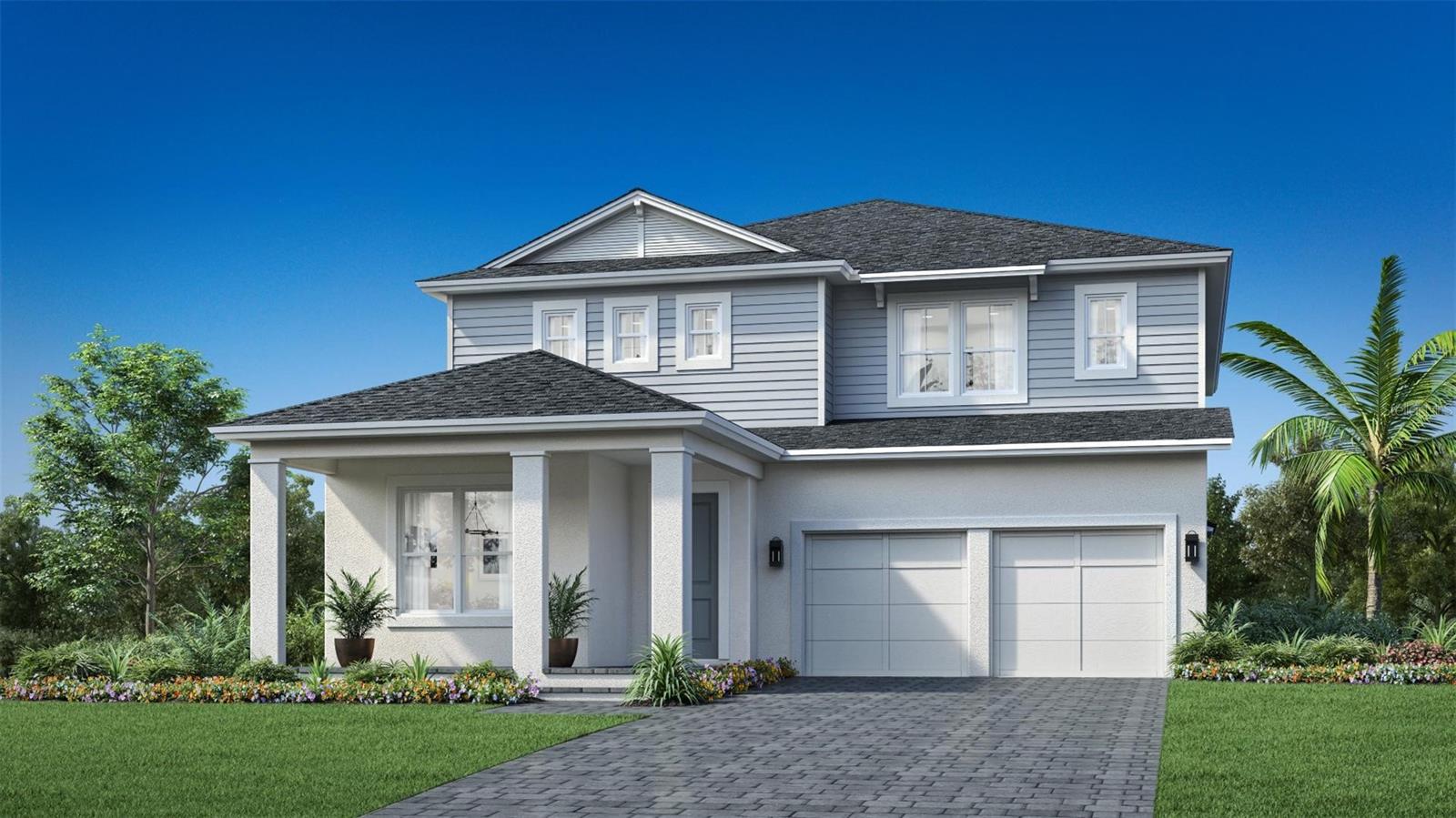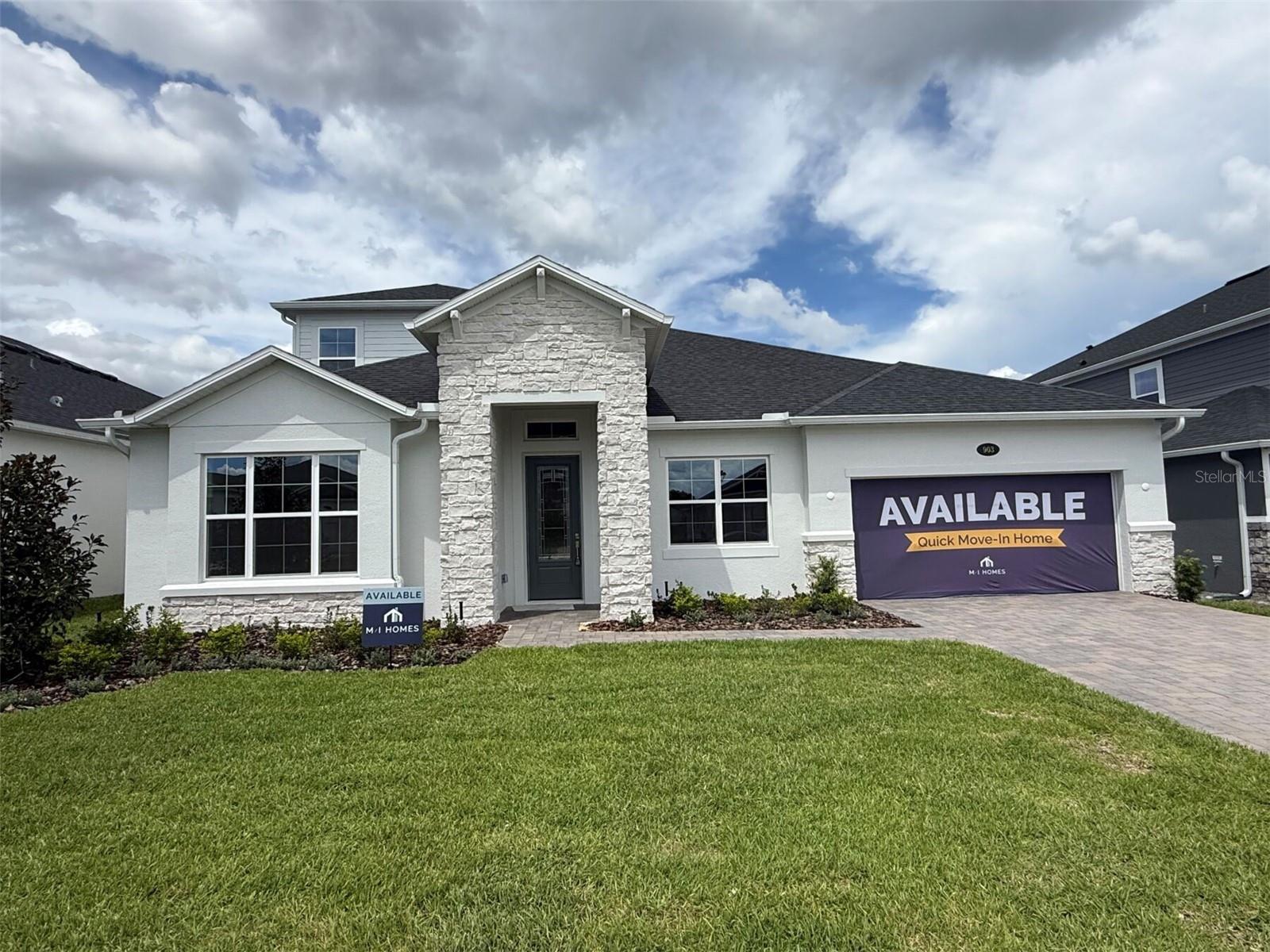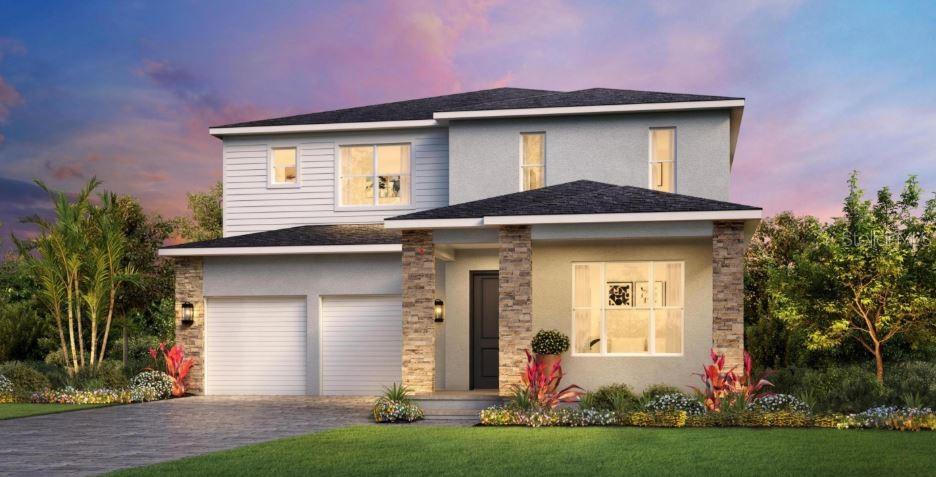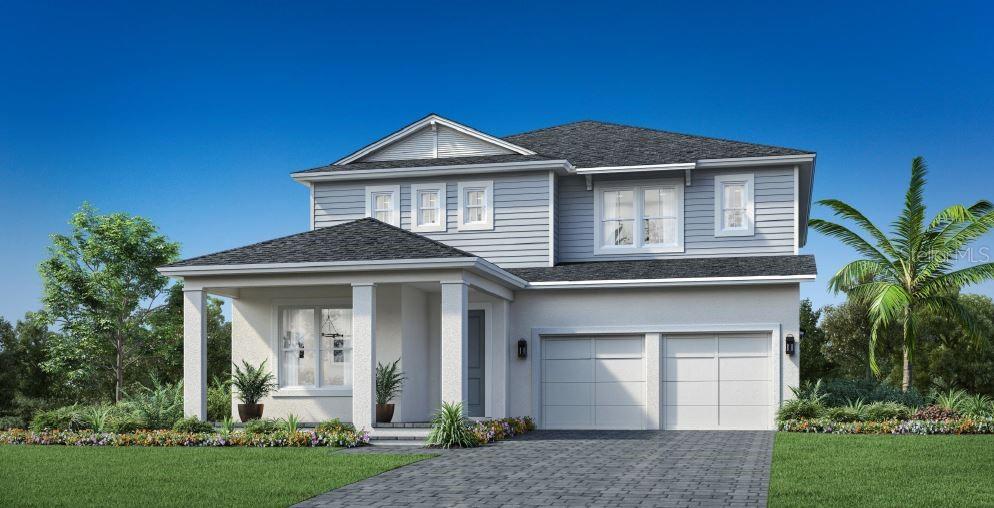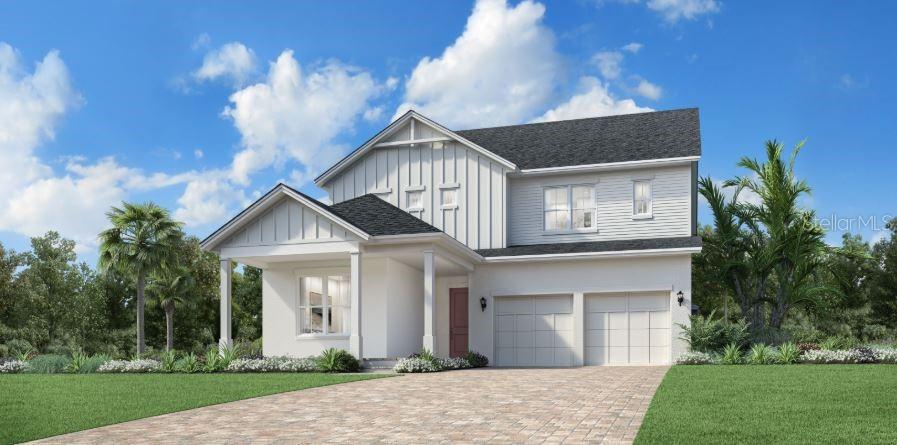PRICED AT ONLY: $799,000
Address: 1508 Stonecliff Drive, APOPKA, FL 32703
Description
Under Construction. This 5 bedroom, 5 bath, 3 car garage, 3,217 square foot home is available Fall 2025! The beautiful foyer welcomes you home with stunning views of the main living space, kitchen and rear yard. The gourmet kitchen is highlighted by a natural gas cooktop, KitchenAid appliances, and stunning designer picked finishes. Overlooking the great room and accompanied by a casual dining area, the kitchen is the perfect environment for the entire family to enjoy with wraparound counter space and a sprawling central island. Tucked away off the great room is the extended primary bedroom suite thats highlighted by an expansive walk in closet and tranquil primary bath with dual sink vanity, deluxe shower, linen storage, and a large private water closet. You will find a secondary bedroom on the first floor along with a full bathroom. On the second floor have spacious secondary bedrooms that include walk in closets. One of them has a private bathroom. The second floor offers a large loft space that can be suited to your needs. Also featured within the Bronte are two everyday entries, a centrally located laundry, and ample additional storage. Explore everything this exceptional home has to offer and schedule your appointment today!
Property Location and Similar Properties
Payment Calculator
- Principal & Interest -
- Property Tax $
- Home Insurance $
- HOA Fees $
- Monthly -
For a Fast & FREE Mortgage Pre-Approval Apply Now
Apply Now
 Apply Now
Apply Now- MLS#: O6316930 ( Residential )
- Street Address: 1508 Stonecliff Drive
- Viewed: 121
- Price: $799,000
- Price sqft: $182
- Waterfront: No
- Year Built: 2025
- Bldg sqft: 4388
- Bedrooms: 5
- Total Baths: 5
- Full Baths: 5
- Garage / Parking Spaces: 3
- Days On Market: 137
- Additional Information
- Geolocation: 28.6654 / -81.5378
- County: ORANGE
- City: APOPKA
- Zipcode: 32703
- Subdivision: Bronson Peak
- Elementary School: Apopka Elem
- Middle School: Wolf Lake
- High School: Apopka
- Provided by: ORLANDO TBI REALTY LLC
- Contact: Dayene Grubert
- 407-345-6000

- DMCA Notice
Features
Building and Construction
- Builder Model: Bronte Contemporary
- Builder Name: Toll Brothers
- Covered Spaces: 0.00
- Exterior Features: Rain Gutters, Sidewalk, Sliding Doors
- Flooring: Carpet, Ceramic Tile, Luxury Vinyl
- Living Area: 3278.00
- Roof: Shingle
Property Information
- Property Condition: Under Construction
Land Information
- Lot Features: City Limits, Landscaped, Sidewalk, Sloped, Paved
School Information
- High School: Apopka High
- Middle School: Wolf Lake Middle
- School Elementary: Apopka Elem
Garage and Parking
- Garage Spaces: 3.00
- Open Parking Spaces: 0.00
- Parking Features: Garage Door Opener, Garage Faces Side
Eco-Communities
- Water Source: Public
Utilities
- Carport Spaces: 0.00
- Cooling: Central Air
- Heating: Central, Heat Pump
- Pets Allowed: Cats OK, Dogs OK
- Sewer: Public Sewer
- Utilities: Cable Available, Electricity Available, Natural Gas Connected, Public, Underground Utilities
Finance and Tax Information
- Home Owners Association Fee: 123.00
- Insurance Expense: 0.00
- Net Operating Income: 0.00
- Other Expense: 0.00
- Tax Year: 2025
Other Features
- Appliances: Built-In Oven, Cooktop, Dishwasher, Disposal, Microwave, Range Hood, Refrigerator
- Association Name: Geeta Chowbay
- Association Phone: (904) 261-9708
- Country: US
- Furnished: Unfurnished
- Interior Features: Eat-in Kitchen, High Ceilings, In Wall Pest System, Kitchen/Family Room Combo, Open Floorplan, Primary Bedroom Main Floor, Solid Surface Counters, Walk-In Closet(s)
- Legal Description: BRONSON PEAK PHASE 1C 114/09 LOT 149
- Levels: Two
- Area Major: 32703 - Apopka
- Occupant Type: Vacant
- Parcel Number: 17-21-28-0937-01-490
- View: Trees/Woods
- Views: 121
- Zoning Code: PD
Nearby Subdivisions
Adell Park
Apopka Town
Apopka Woods
Bel Aire Hills
Bel Aire Hills Unit 2
Beverly Terrace Dedicated As M
Brantley Place
Braswell Court
Breckenridge Ph 01 N
Breezy Heights
Bronson Peak
Bronsons Rdg Replat
Bronsons Ridge 32s
Bronsons Ridge 60s
Cameron Grove
Chelsea Parc
Clear Lake Lndg
Cobblefield
Country Landing
Cutters Corner
Davis Mitchells Add
Dream Lake Add
Dunbridge
Eden Crest
Emerson Park
Emerson Park A B C D E K L M N
Emerson Pointe
Enclave At Bear Lake Ph 2
Fairfield
Forest Lake Estates
Foxwood Ph 2
Golden Estates
Hackney Prop
Hilltop Reserve Ph Ii
Hilltop Reserve Ph Iii
Hilltop Reserve Ph Iv
Ivy Trls
J L Hills Little Bear Lake Sub
Lake Doe Cove Ph 03 G
Lake Doe Estates
Lake Heiniger Estates
Lake Jewell Heights
Lake Mendelin Estates
Lake Pleasant Estates
Lakeside Homes
Lakeside Ph I Amd 2
Lakeside Ph Ii
Lakeside Ph Ii A Rep
Lynwood
Marbella Reserve
Maudehelen Sub
Mc Neils Orange Villa
Meadowlark Landing
Montclair
Neals Bay Point
None
Northcrest
Oak Lawn
Oak Park Manor
Oak Pointe South
Oakmont Park
Oaks Wekiwa
Paradise Heights
Paradise Point 3rd Sec
Piedmont Park
Plymouth Heights
Poe Reserve Ph 2
Poe Reserve Ph 3
Royal Estates
Sheeler Hills
Sheeler Oaks Ph 03a
Silver Oak Ph 2
Stockbridge
Vistaswaters Edge Ph 2
Votaw
Wekiva Chase
Wekiva Club Ph 02 48 88
Wekiva Reserve
Wekiva Ridge Oaks
Wekiwa Manor Sec 01
Wekiwa Manor Sec 03
Woodfield Oaks
Similar Properties
Contact Info
- The Real Estate Professional You Deserve
- Mobile: 904.248.9848
- phoenixwade@gmail.com

















