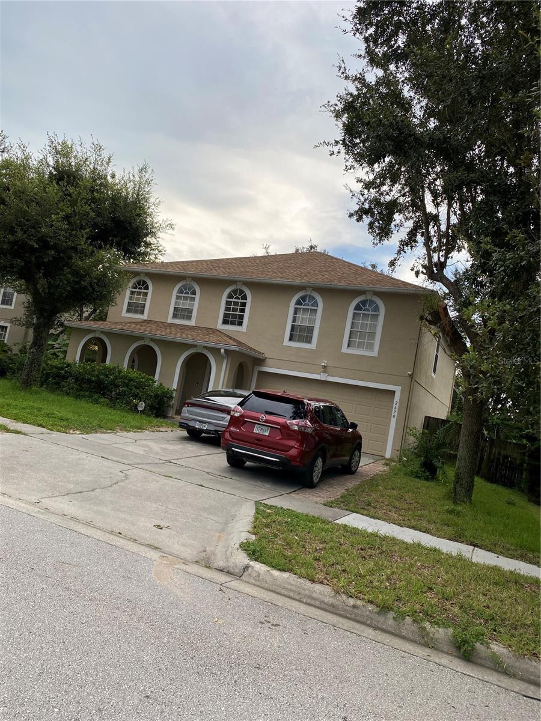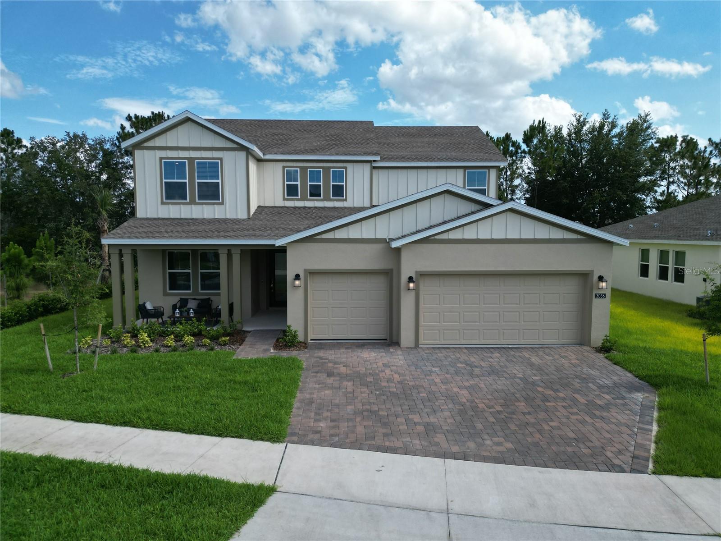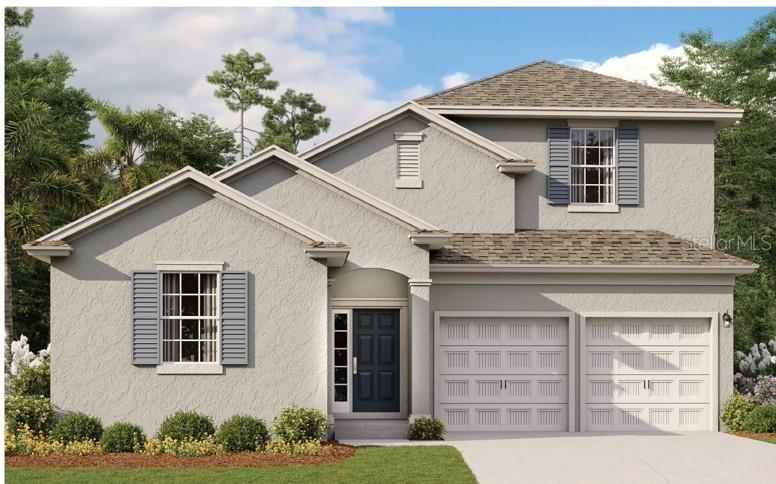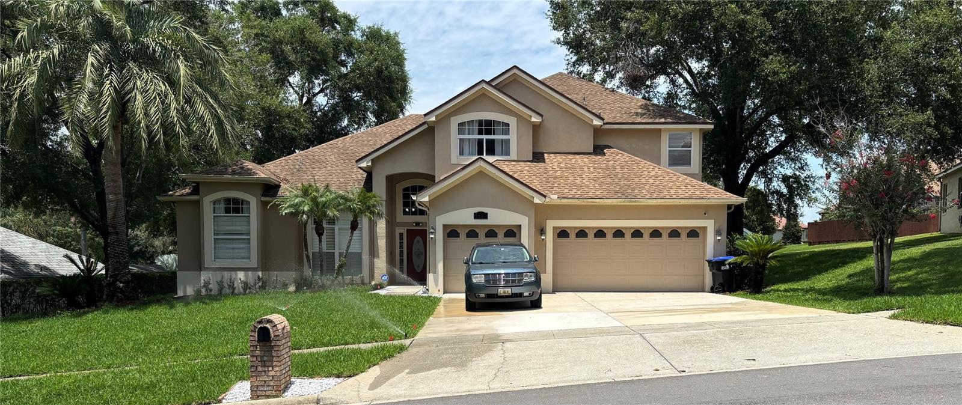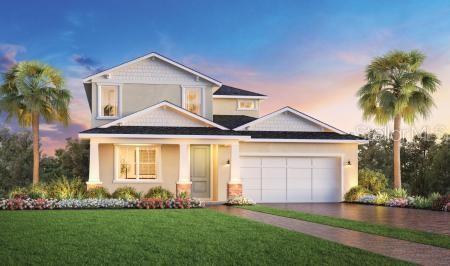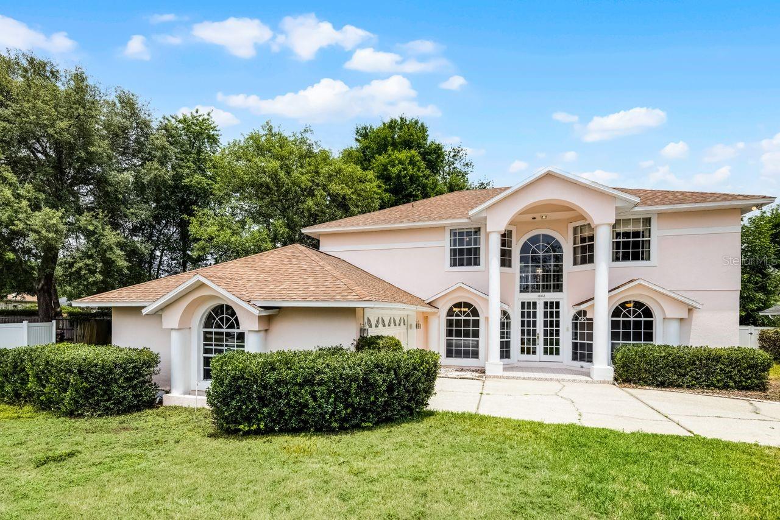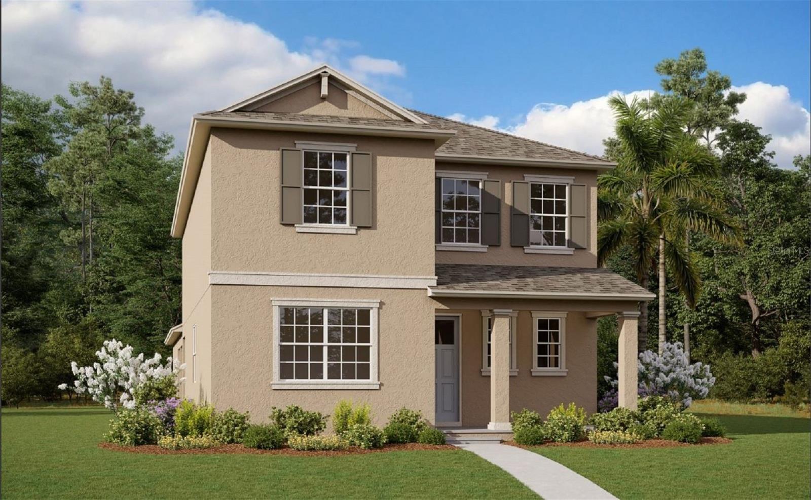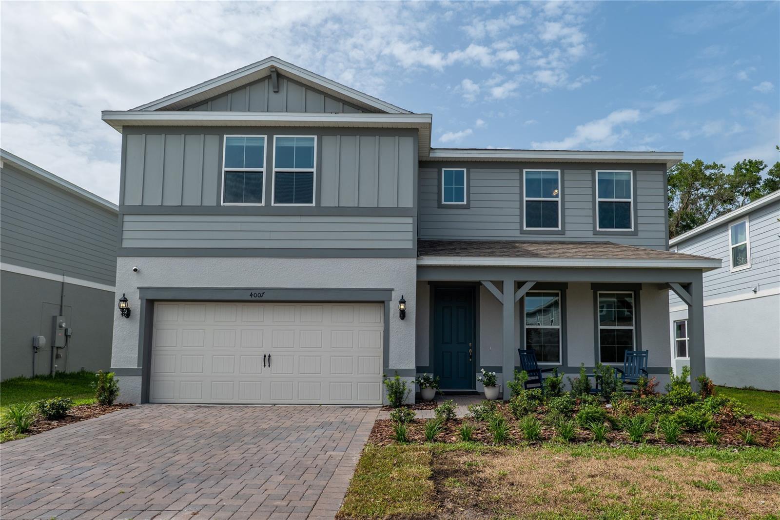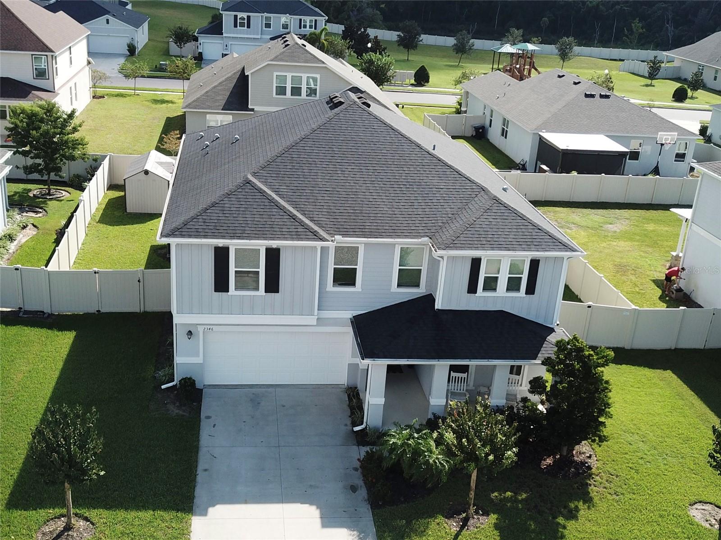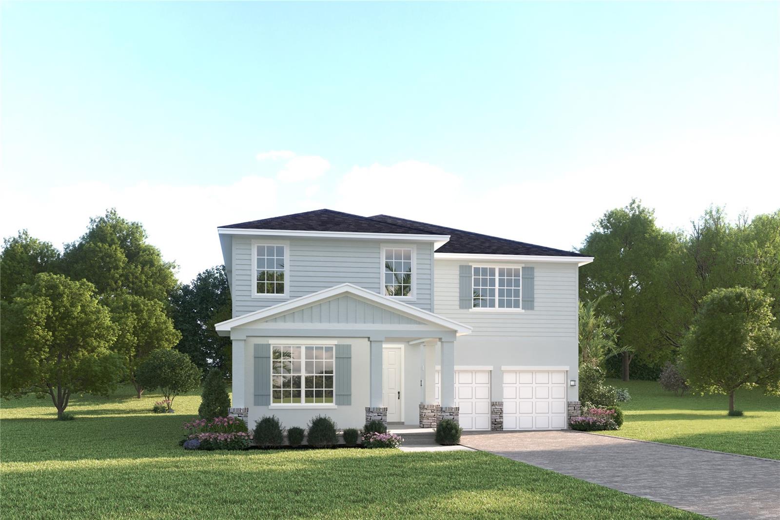PRICED AT ONLY: $539,900
Address: 492 Lanarkshire Place, APOPKA, FL 32712
Description
Stunning 4 Bedroom Pool/Spa Home. This beautifully maintained 4 bedroom, 3 bathroom home offers everything you need for comfortable living and entertaining. Step inside to discover a spacious split bedroom plan featuring a separate living room, dining room, and family room, plus a cozy dinette perfect for family gatherings. The modern kitchen is a chef's delight, featuring elegant granite countertops, a stylish backsplash, and a convenient breakfast bar that opens up to the family area. Enjoy the vaulted ceilings and tasteful ceiling fans in every bedroom, ensuring a comfortable stay throughout the seasons. The layout features a pool bath and three sets of glass sliders that lead to a serene, screened patio, where you can relax and take in the views of your greenbelt backyard, with no rear neighbors. The master suite is a true retreat with split double vanities, a luxurious garden tub, a separate stall shower, and two spacious walk in closets. Throughout the home, you'll admire beautiful chair railings, rounded corners, and graceful archways that add a touch of elegance. Recent updates include a new roof, fresh interior paint, and plush new carpet for a move in ready experience. Additionally, the property boasts a spacious 3 car garage to accommodate all your storage needs. Don't miss this opportunity to make this stunning pool/spa home your own! Schedule a viewing today and step into a lifestyle of luxury and comfort.
Property Location and Similar Properties
Payment Calculator
- Principal & Interest -
- Property Tax $
- Home Insurance $
- HOA Fees $
- Monthly -
For a Fast & FREE Mortgage Pre-Approval Apply Now
Apply Now
 Apply Now
Apply Now- MLS#: O6317284 ( Residential )
- Street Address: 492 Lanarkshire Place
- Viewed: 88
- Price: $539,900
- Price sqft: $160
- Waterfront: No
- Year Built: 2000
- Bldg sqft: 3370
- Bedrooms: 4
- Total Baths: 3
- Full Baths: 3
- Garage / Parking Spaces: 3
- Days On Market: 124
- Additional Information
- Geolocation: 28.7415 / -81.5227
- County: ORANGE
- City: APOPKA
- Zipcode: 32712
- Subdivision: Rock Springs Ridge Ph 1
- Elementary School: Apopka Elem
- High School: Apopka High
- Provided by: FLORIDA REAL ESTATE PROPERTIES LLC
- Contact: Joyce Sanders
- 407-951-7810

- DMCA Notice
Features
Building and Construction
- Covered Spaces: 0.00
- Exterior Features: Rain Gutters
- Flooring: Carpet, Ceramic Tile
- Living Area: 2465.00
- Roof: Shingle
Land Information
- Lot Features: In County, On Golf Course, Paved
School Information
- High School: Apopka High
- School Elementary: Apopka Elem
Garage and Parking
- Garage Spaces: 3.00
- Open Parking Spaces: 0.00
- Parking Features: Garage Door Opener, Oversized
Eco-Communities
- Pool Features: In Ground, Salt Water, Screen Enclosure
- Water Source: Public
Utilities
- Carport Spaces: 0.00
- Cooling: Central Air
- Heating: Central, Electric
- Pets Allowed: Yes
- Sewer: Public Sewer
- Utilities: BB/HS Internet Available, Cable Available, Underground Utilities
Finance and Tax Information
- Home Owners Association Fee: 136.75
- Insurance Expense: 0.00
- Net Operating Income: 0.00
- Other Expense: 0.00
- Tax Year: 2024
Other Features
- Appliances: Dishwasher, Disposal, Electric Water Heater, Microwave, Range, Refrigerator
- Association Name: Rocksprings Ridge HOA
- Association Phone: 407-781-1190
- Country: US
- Interior Features: Ceiling Fans(s), Eat-in Kitchen, High Ceilings, Solid Surface Counters, Split Bedroom, Thermostat, Walk-In Closet(s)
- Legal Description: ROCK SPRINGS RIDGE PHASE 1 39/59 LOT 142 5502/3348
- Levels: One
- Area Major: 32712 - Apopka
- Occupant Type: Vacant
- Parcel Number: 21-20-28-8240-01-420
- Possession: Close Of Escrow
- Style: Contemporary
- View: Park/Greenbelt
- Views: 88
- Zoning Code: PUD
Nearby Subdivisions
.
Acreage
Acuera Estates
Alexandria Place I
Apopka Ranches
Apopka Terrace
Arbor Rdg Ph 01 B
Arbor Ridge Ph 1
Baileys Add
Bent Oak Ph 01
Bent Oak Ph 02
Bluegrass Estates
Bridle Path
Bridlewood
Cambridge Commons
Carriage Hill
Chandler Estates
Clayton Estates
Country Shire
Courtyards Ph 02
Crossroads At Kelly Park
Deer Lake Run
Diamond Hill At Sweetwater Cou
Dominish Estates
Errol Club Villas
Errol Club Villas 01
Errol Estate
Errol Golfside Village
Errol Place
Estateswekiva
Fisher Plantation B D E
Golden Gem 50s
Golden Gem Rural
Golden Orchard
Grove Errol Estates
Hammock At Rock Springs
Hamrick Estates
Heather Glen At Sweetwater Cou
Hillsidewekiva
Hilltop Estates
Kelly Park Hills
Lake Mc Coy Forest
Lake Mccoy Oaks
Laurel Oaks
Legacy Hills
Lexington Club
Lexington Club Ph 02
Linkside Village At Errol Esta
Magnolia Oaks Ridge
Magnolia Woods At Errol Estate
Martin Place Ph 02
Mt Plymouth Lakes Rep
Muirfield Estate
None
Not On List
Nottingham Park
Oak Hill Reserve Ph 01
Oak Rdg Ph 2
Oak Ridge Sub
Oaks At Kelly Park
Oaks Summit Lake
Oakskelly Park Ph 2
Oakskelly Pk Ph 3a
Oakview
Orange County
Orchid Estates
Palmetto Rdg
Palms Sec 01
Palms Sec 02
Palms Sec 03
Park View Preserve Ph 1
Park View Reserve Phase 1
Parkside At Errol Estates Sub
Parkview Preserve
Pines Of Wekiva Sec 1 Ph 1
Pines Wekiva Sec 01 Ph 02 Tr B
Pines Wekiva Sec 04 Ph 01 Tr E
Pitman Estates
Plymouth Hills
Plymouth Landing Ph 02 49 20
Ponkan Pines
Ponkan Reserve South
Pros Ranch
Rhetts Ridge
Rock Spgs Homesites
Rock Spgs Park
Rock Spgs Rdg Ph Ivb
Rock Spgs Rdg Ph Vb
Rock Spgs Rdg Ph Vi-b
Rock Spgs Rdg Ph Via
Rock Spgs Rdg Ph Vib
Rock Spgs Rdg Ph Vii-a
Rock Spgs Rdg Ph Viia
Rock Spgs Ridge Ph 01
Rock Spgs Ridge Ph 04a 51 137
Rock Springs Ridge
Rock Springs Ridge Ph 1
Rolling Oaks
San Sebastian Reserve
Sanctuary Golf Estates
Seasons At Summit Ridge
Shamrock Square First Add
Spring Harbor
Spring Hollow
Spring Ridge Ph 03 43/61
Spring Ridge Ph 03 4361
Spring Ridge Ph 3 Ut
Stoneywood Ph 1
Stoneywood Ph 11
Stoneywooderrol Estate
Sweetwater Country Club
Sweetwater Country Club Ph 02
Sweetwater Country Club Sec D
Sweetwater Country Clubles Cha
Sweetwater West
Tanglewilde St
Traditions At Wekiva
Traditions/wekiva
Traditionswekiva
Vicks Landing Ph 1 5062 Lot 28
Vicks Landing Phase 2
Villa Capri
Vista Reserve Ph 2
Vista Reserve Phase 2
Wekiva
Wekiva Preserve
Wekiva Ridge
Wekiva Run Ph I
Wekiva Run Ph I 01
Wekiva Run Ph Iia
Wekiva Run Ph Iib N
Wekiva Sec 04
Wekiva Sec 05
Wekiva Spgs Estates
Wekiva Spgs Reserve Ph 01
Wekiwa Glen Replat
Wekiwa Hills First Add
Wekiwa Hills Second Add
Wekiwa Hills Second Addition
Willow Run
Winding Mdws
Winding Meadows
Windrose
Wolf Lake Ranch
Similar Properties
Contact Info
- The Real Estate Professional You Deserve
- Mobile: 904.248.9848
- phoenixwade@gmail.com































