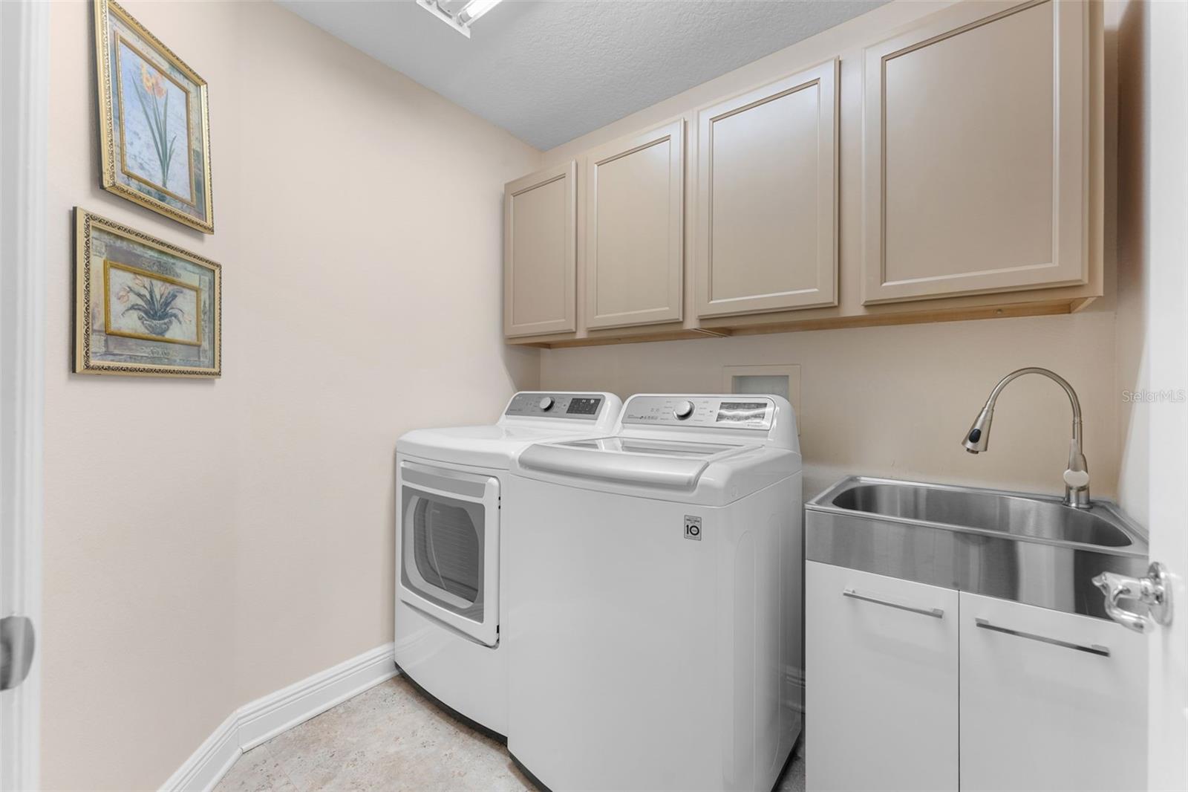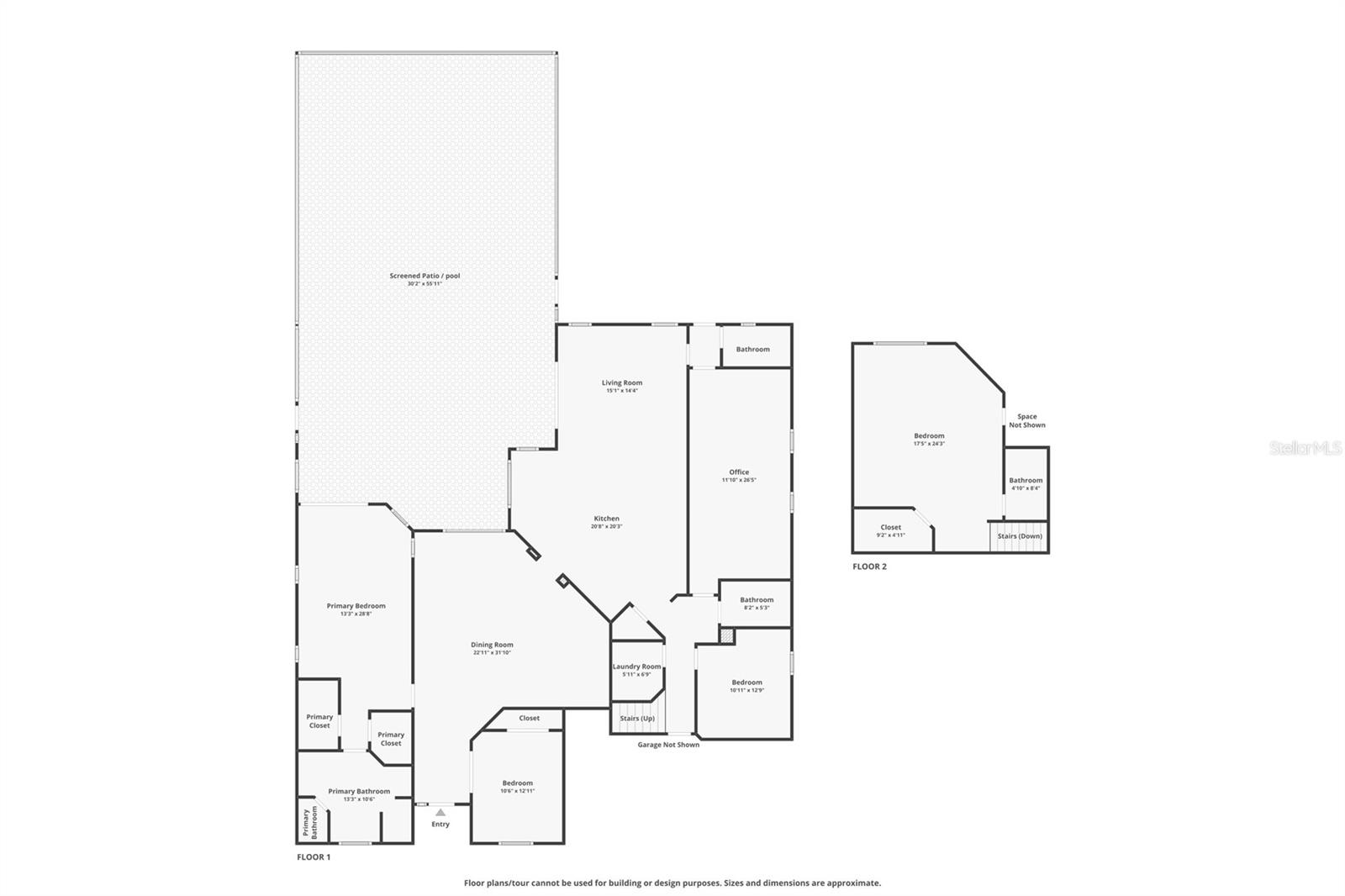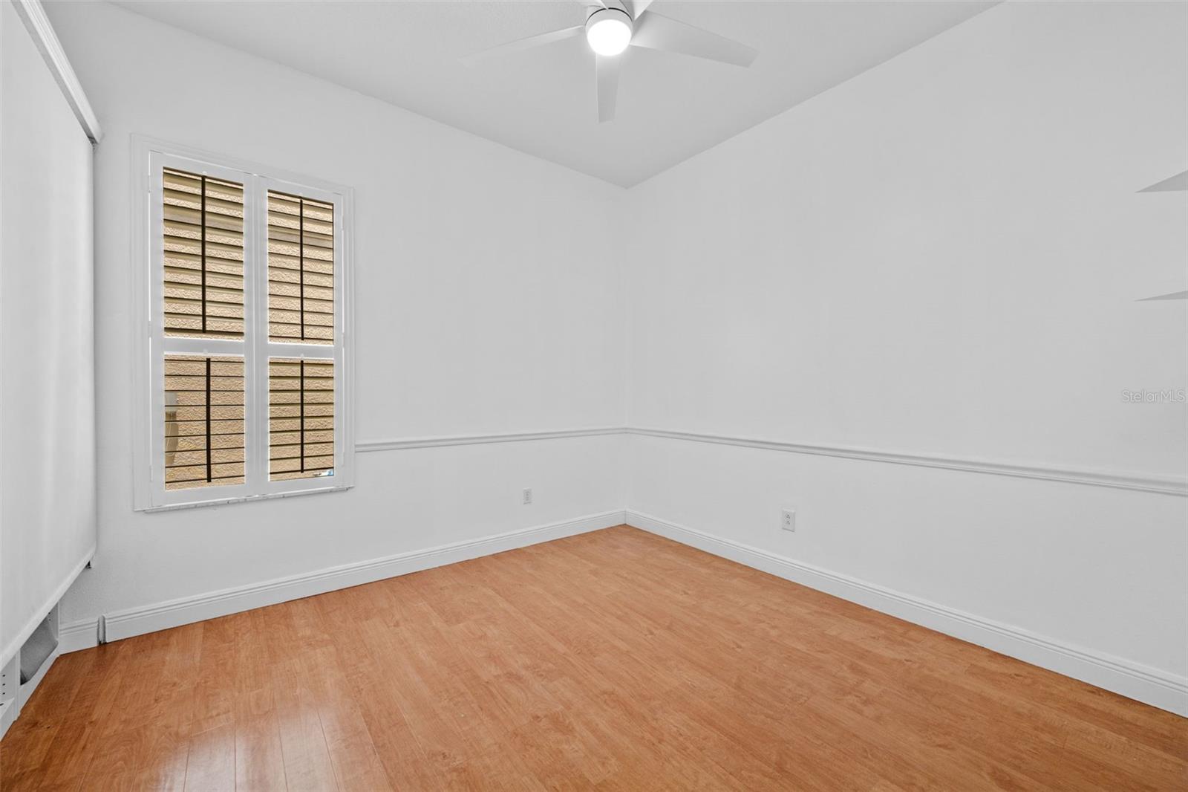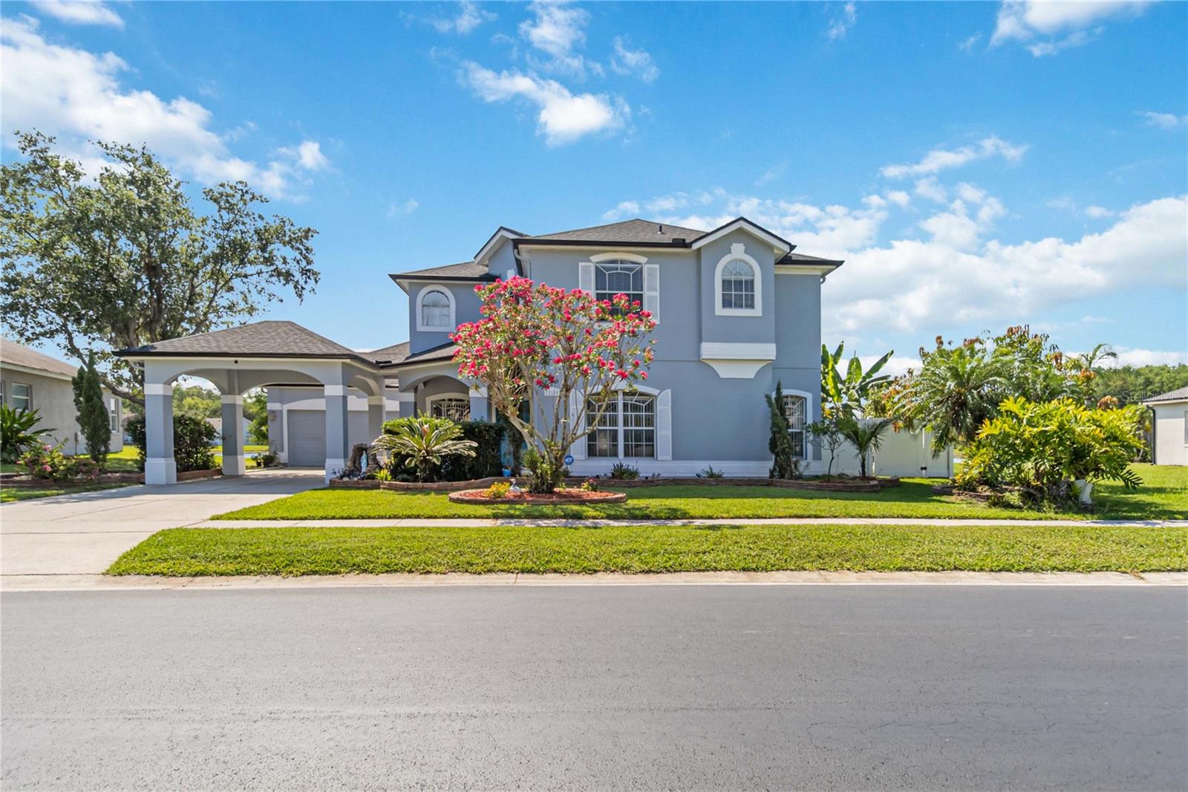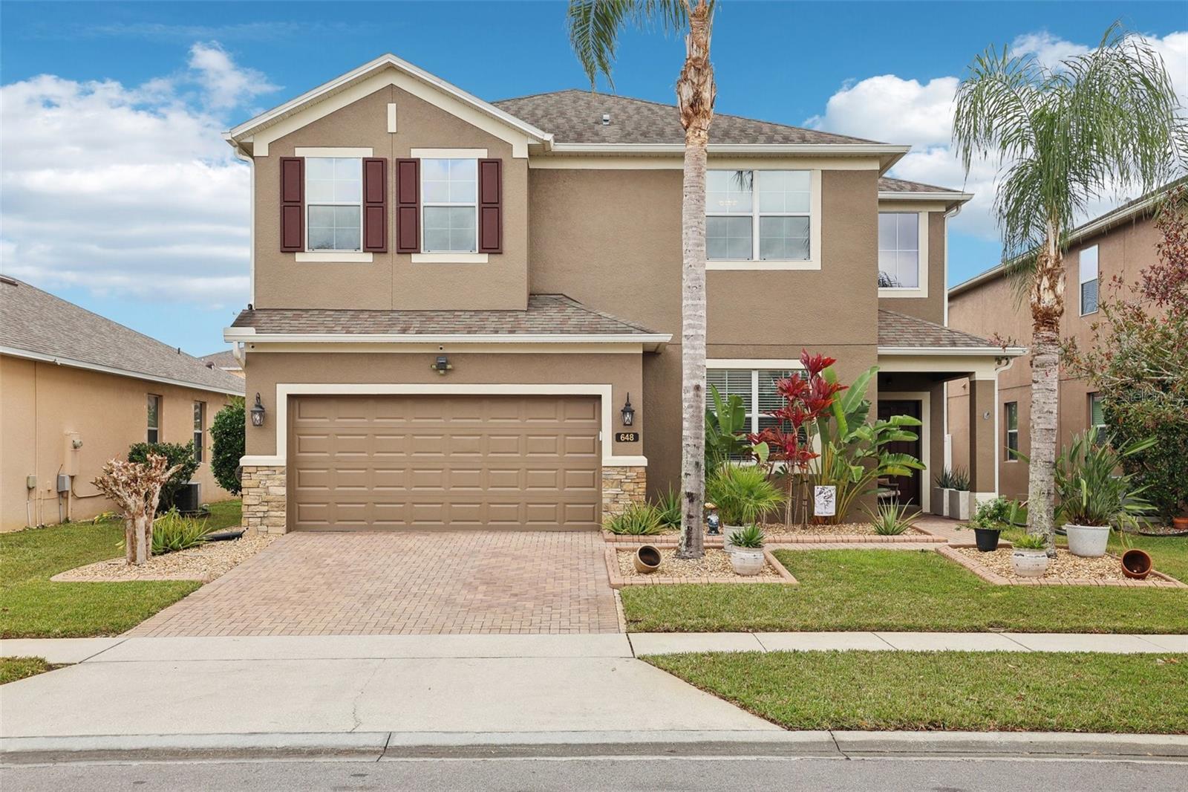PRICED AT ONLY: $799,999
Address: 13478 Summer Rain Dr, ORLANDO, FL 32828
Description
Low HOA, clean and updated home ready for a quick move in! Roof and two HVAC systems replaced in 2020 and 2021, new water heater, water softener, swim up pool bar, waterfall, and sunken summer kitchen. Rubberized playground area, fenced backyard, and in law suite or bonus room. This home is 3,287 heated square feet, with a primary owner's suite downstairs and a second owner's suite upstairs. There are five bedrooms, four full bathrooms, and a three car garage. It's an open floor plan with an updated kitchen, bathrooms, and travertine style luxury vinyl tile. The formal dining room and great room provide a beautiful entertaining space, leading to the covered outdoor living space and crystal waterfall pool. Enjoy the privacy of backing up to the conservation area on an oversized lot, with no rear neighbors. The owner's private and luxurious suite has tray ceilings, an extended sitting area, and a renovated bathroom. Feel like you are on vacation when enjoying the back patio, surrounded by lush tropical landscaping, a solar heated pool, upgraded paver decking, sunshade, mounted exterior TV, and commercial grade ceiling fans. You will love all the family friendly community events held at AvalonParkOrlando.com! This home is located within Avalon Lakes, a gated affluent neighborhood within the Avalon Park/Stoneybrook/Eastwood master planned communities. You will enjoy all the shopping and dining options down the street at Waterford Lakes Town Center. The Avalon Lakes gated community includes a pool and cabana, a shaded playground, a fitness center, tennis courts, basketball courts, walking trails, dog stations, a soccer field, and a sand volleyball court. Make your offer today and move in before the Timber Creek school year begins.
Property Location and Similar Properties
Payment Calculator
- Principal & Interest -
- Property Tax $
- Home Insurance $
- HOA Fees $
- Monthly -
For a Fast & FREE Mortgage Pre-Approval Apply Now
Apply Now
 Apply Now
Apply Now- MLS#: O6320371 ( Residential )
- Street Address: 13478 Summer Rain Dr
- Viewed: 35
- Price: $799,999
- Price sqft: $220
- Waterfront: No
- Year Built: 2004
- Bldg sqft: 3633
- Bedrooms: 5
- Total Baths: 4
- Full Baths: 4
- Garage / Parking Spaces: 3
- Days On Market: 35
- Additional Information
- Geolocation: 28.5314 / -81.1611
- County: ORANGE
- City: ORLANDO
- Zipcode: 32828
- Subdivision: Avalon Lakes Ph 02 Vlgs E H
- Elementary School: Avalon Elem
- Middle School: Avalon Middle
- High School: Timber Creek High
- Provided by: Q BOUTIQUE SPECIALTY REALTY INC
- Contact: Laura Diss
- 407-863-7965

- DMCA Notice
Features
Building and Construction
- Builder Model: Vera Cruz with Options
- Builder Name: Ryland
- Covered Spaces: 0.00
- Exterior Features: Awning(s), Dog Run, Outdoor Grill, Outdoor Kitchen, Rain Gutters, Sidewalk, Sliding Doors
- Fencing: Vinyl
- Flooring: Laminate, Luxury Vinyl, Wood
- Living Area: 3287.00
- Other Structures: Outdoor Kitchen
- Roof: Shingle
Property Information
- Property Condition: Completed
Land Information
- Lot Features: Conservation Area, City Limits, Landscaped, Oversized Lot, Sidewalk, Paved, Private
School Information
- High School: Timber Creek High
- Middle School: Avalon Middle
- School Elementary: Avalon Elem
Garage and Parking
- Garage Spaces: 3.00
- Open Parking Spaces: 0.00
- Parking Features: Driveway, Oversized
Eco-Communities
- Pool Features: Child Safety Fence, Gunite, Heated, In Ground, Lighting, Screen Enclosure
- Water Source: Public
Utilities
- Carport Spaces: 0.00
- Cooling: Central Air
- Heating: Electric
- Pets Allowed: Yes
- Sewer: Public Sewer
- Utilities: Cable Connected, Electricity Connected, Sewer Connected, Underground Utilities, Water Connected
Amenities
- Association Amenities: Basketball Court, Fence Restrictions, Fitness Center, Gated, Playground, Pool, Recreation Facilities, Security, Tennis Court(s), Trail(s)
Finance and Tax Information
- Home Owners Association Fee Includes: Common Area Taxes, Pool, Maintenance Grounds, Management, Recreational Facilities, Security
- Home Owners Association Fee: 110.00
- Insurance Expense: 0.00
- Net Operating Income: 0.00
- Other Expense: 0.00
- Tax Year: 2024
Other Features
- Appliances: Dishwasher, Dryer, Microwave, Range, Refrigerator, Washer
- Association Name: Jaime Mendoza
- Association Phone: (407) 459-8171
- Country: US
- Furnished: Unfurnished
- Interior Features: Built-in Features, Central Vaccum, Crown Molding, Dry Bar, High Ceilings, Open Floorplan, Primary Bedroom Main Floor, Split Bedroom, Stone Counters, Tray Ceiling(s), Walk-In Closet(s), Window Treatments
- Legal Description: Lot 35, Block A, Village H, of Avalon Lakes Phase 2, Villages E & H, Book 55, Pages 68-73
- Levels: Two
- Area Major: 32828 - Orlando/Alafaya/Waterford Lakes
- Occupant Type: Owner
- Parcel Number: 32-22-31-0528-01-350
- Possession: Close Of Escrow
- Style: Contemporary
- View: Trees/Woods
- Views: 35
- Zoning Code: P-D
Nearby Subdivisions
Avalon Lakes
Avalon Lakes Ph 01 Village I
Avalon Lakes Ph 02 Village F
Avalon Lakes Ph 02 Vlgs E H
Avalon Lakes Ph 03 Village D
Avalon Lakes Ph 3 Vlg C
Avalon Park
Avalon Park Northwest Village
Avalon Park South Ph 01
Avalon Park South Ph 1
Avalon Park South Ph 2
Avalon Park South Phase 2 5478
Avalon Park Village 02 4468
Avalon Park Village 03 47/96
Avalon Park Village 03 4796
Avalon Park Village 05 51 58
Avalon Park Village 06
Avalon Park Village 6
Bella Vida
Bridge Water
Bridge Water Ph 04
Bristol Estates
Deer Run South Pud Ph 01 Prcl
East 5
El Ranchero Farms
Huckleberry Fields Tr N1a
Huckleberry Fields Tr N2b
Huckleberry Fields Tracts N9
Huckleberry Fields Tracts N9 &
Kensington At Eastwood
Kings Pointe
Palm Village
Reserve/golden Isle
Reservegolden Isle
River Oaks/timber Spgs A C D
River Oakstimber Spgs A C D
Seaward Plantation Estates
Spring Isle
Stone Forest
Stoneybrook
Stoneybrook 44122
Stoneybrook East
Stoneybrook Ut 09 49 75
The Preserve At Eastwood Nort
Timber Isle
Turnberry Pointe
Villages At Eastwood
Waterford Chase East Ph 01a Vi
Waterford Chase East Ph 02 Vil
Waterford Chase East Ph 2 Vlg
Waterford Chase Ph 02 Village
Waterford Chase Village
Waterford Chase Village Tr D
Waterford Chase Village Tr F
Waterford Lakes Tr N07 Ph 02
Waterford Lakes Tr N07 Ph 03
Waterford Lakes Tr N11 Ph 02
Waterford Lakes Tr N22 Ph 02
Waterford Lakes Tr N24
Waterford Lakes Tr N25a Ph 02
Waterford Lakes Tr N25b
Waterford Lakes Tr N30
Waterford Lakes Tr N31b
Waterford Lakes Tr N32
Waterford Trls Ph 02
Waterford Trls Ph I
Woodbury Pines
Similar Properties
Contact Info
- The Real Estate Professional You Deserve
- Mobile: 904.248.9848
- phoenixwade@gmail.com





































