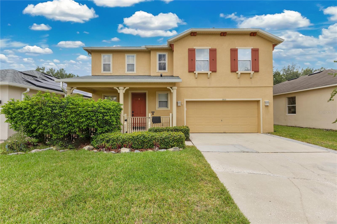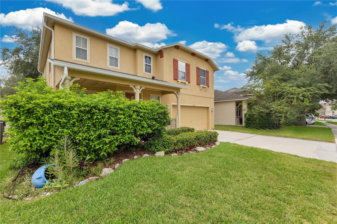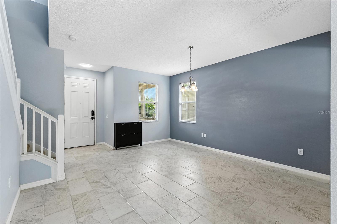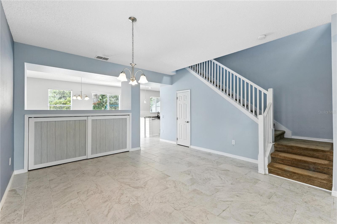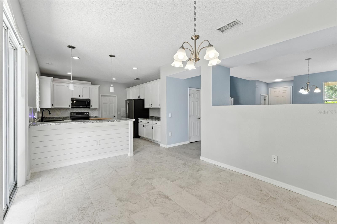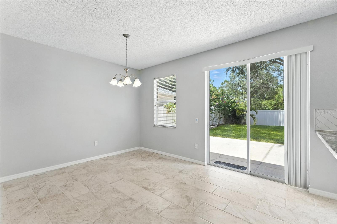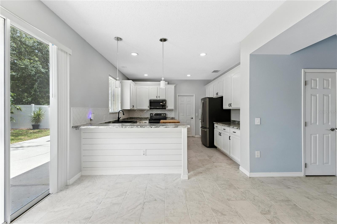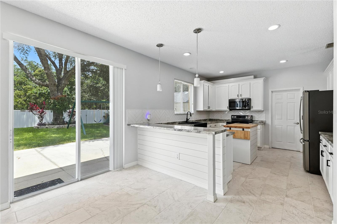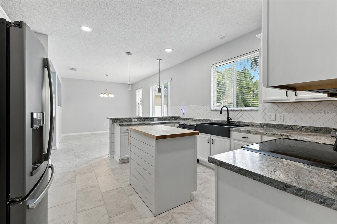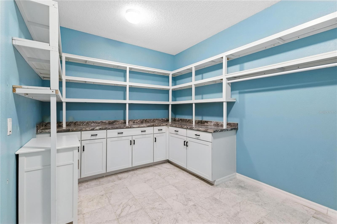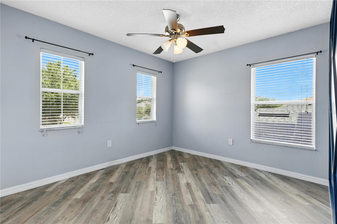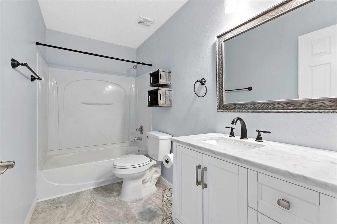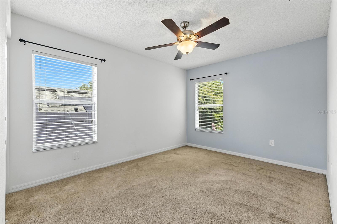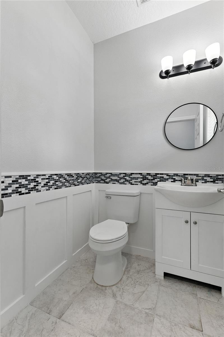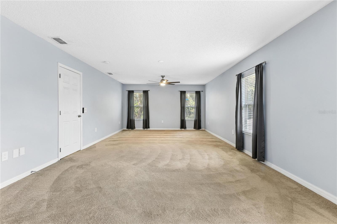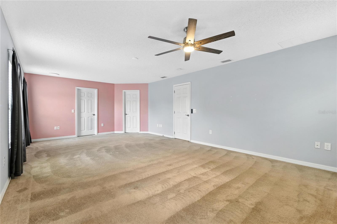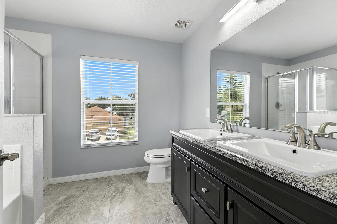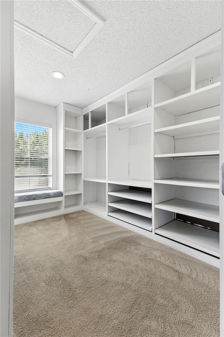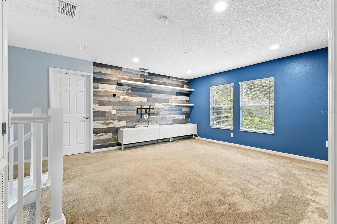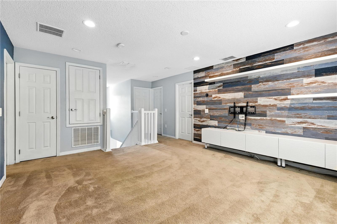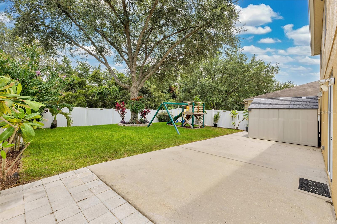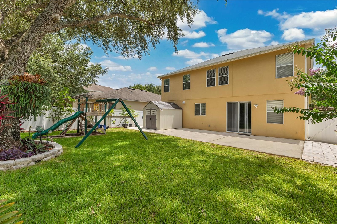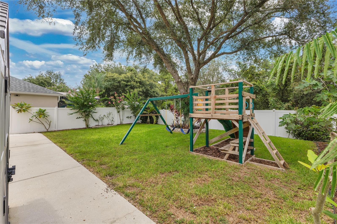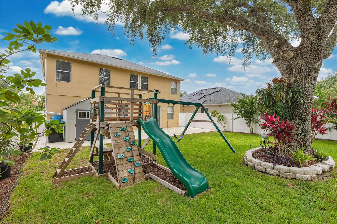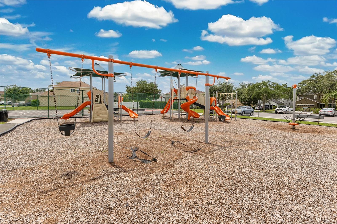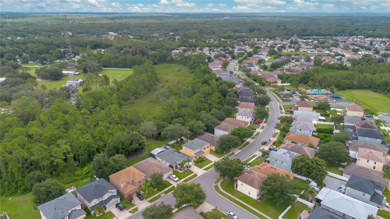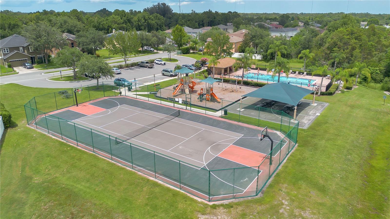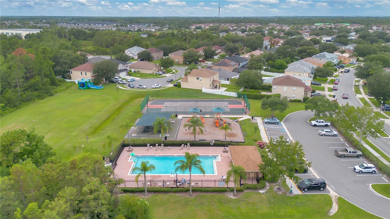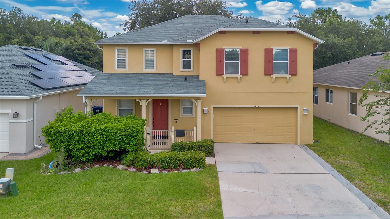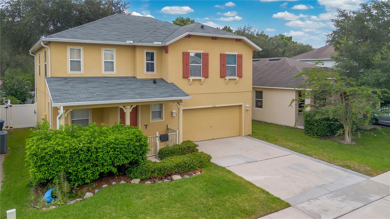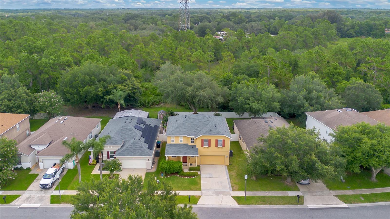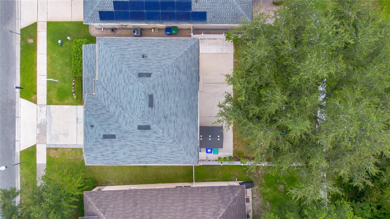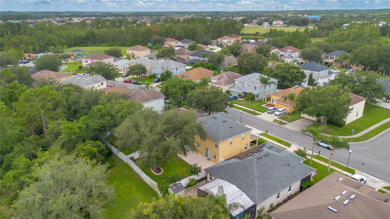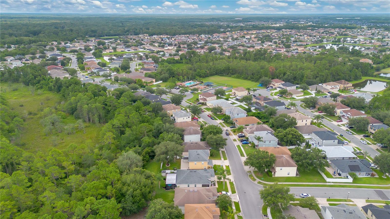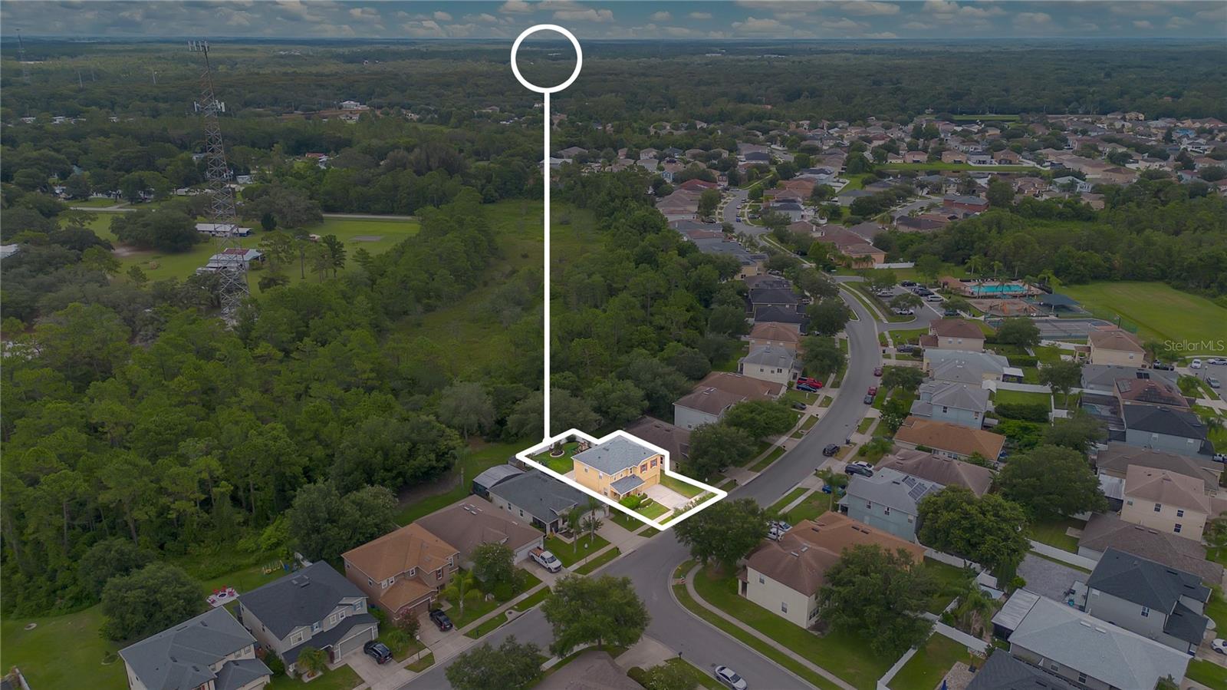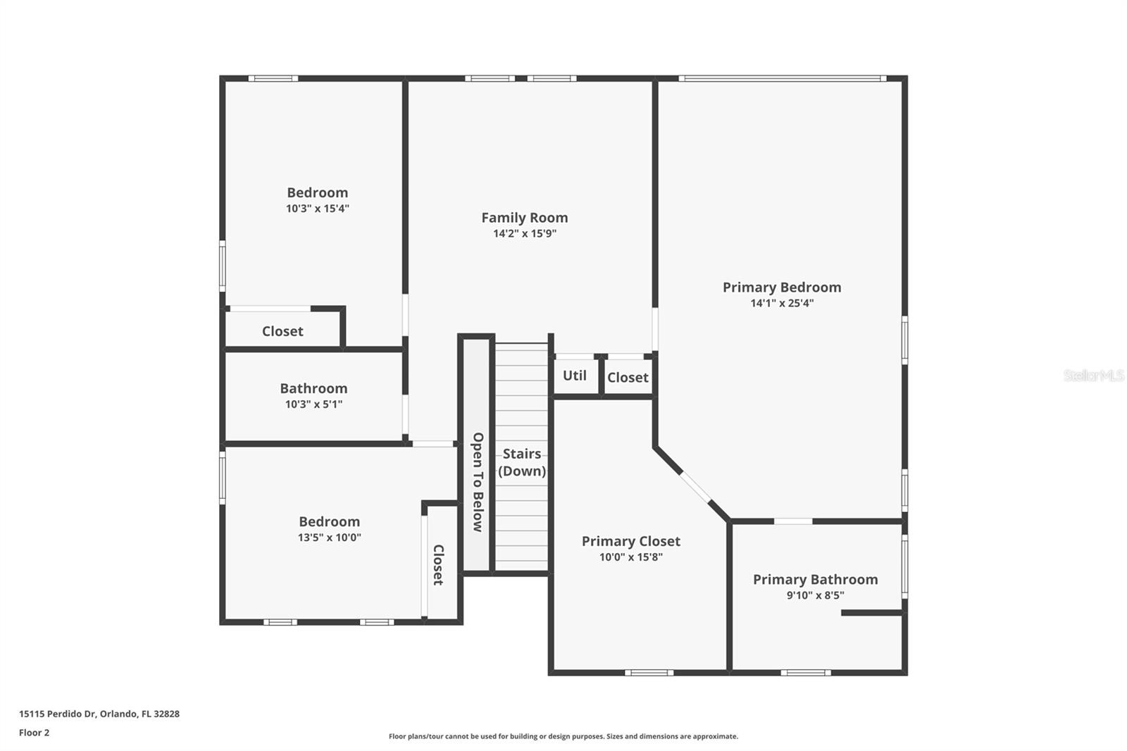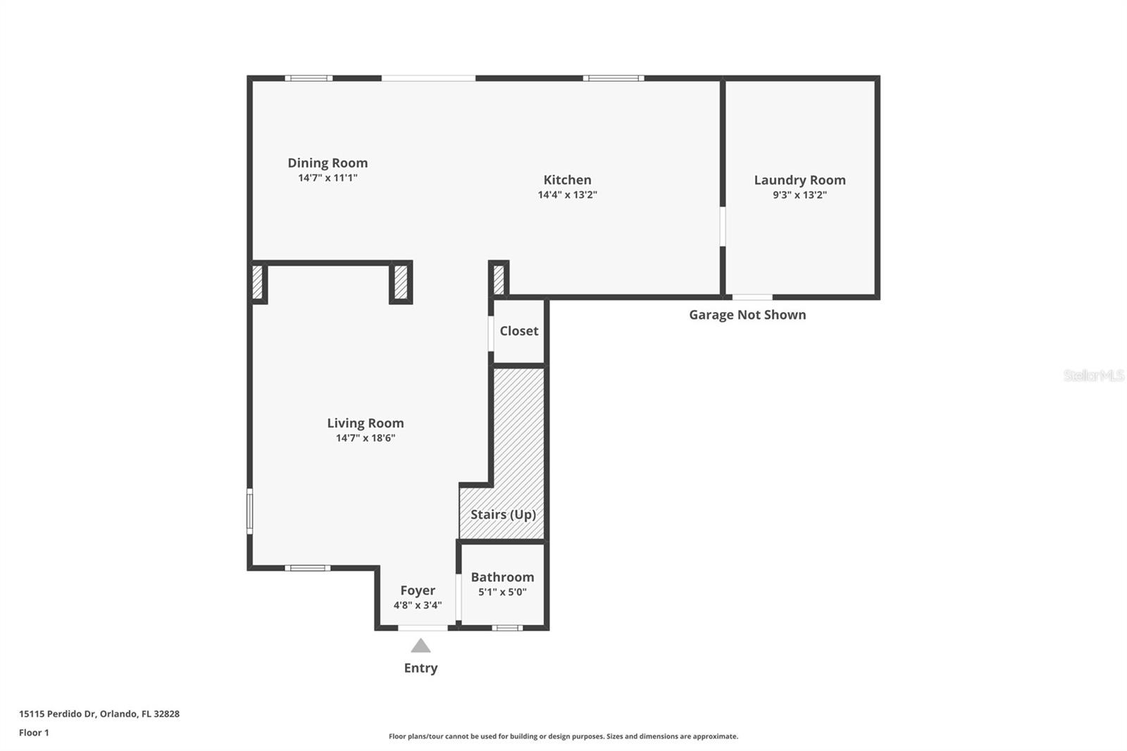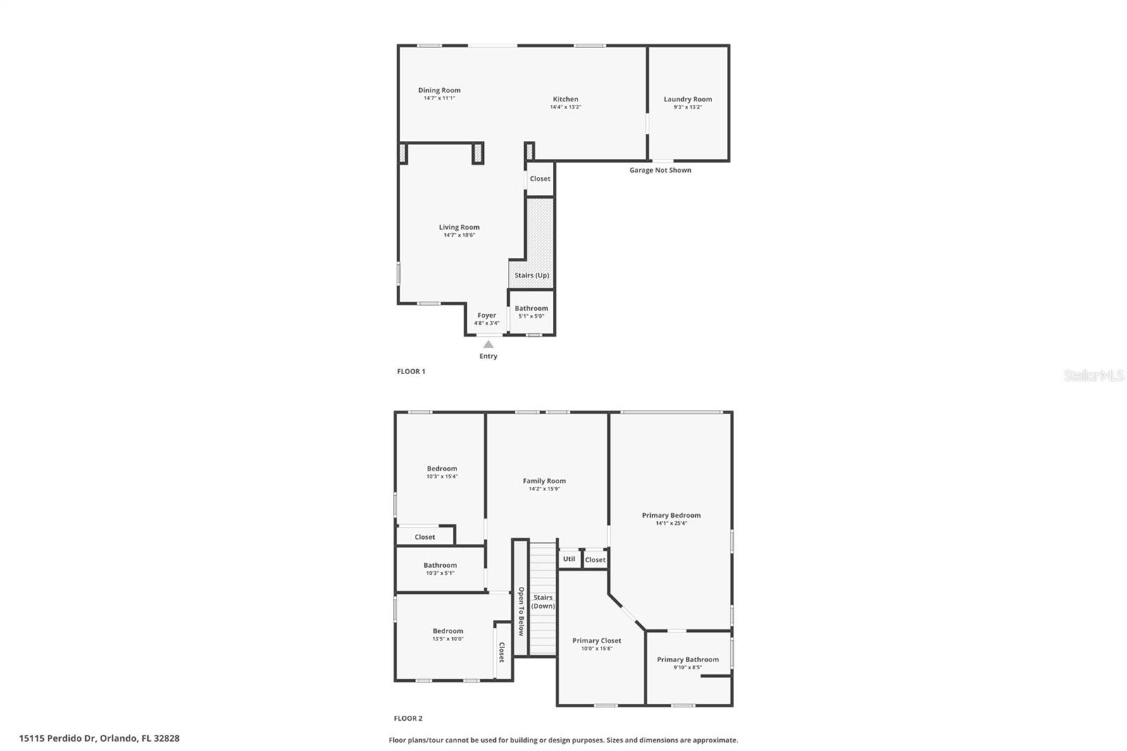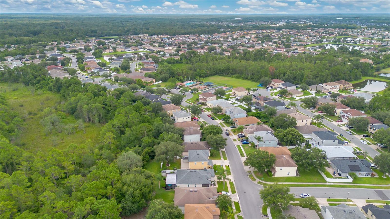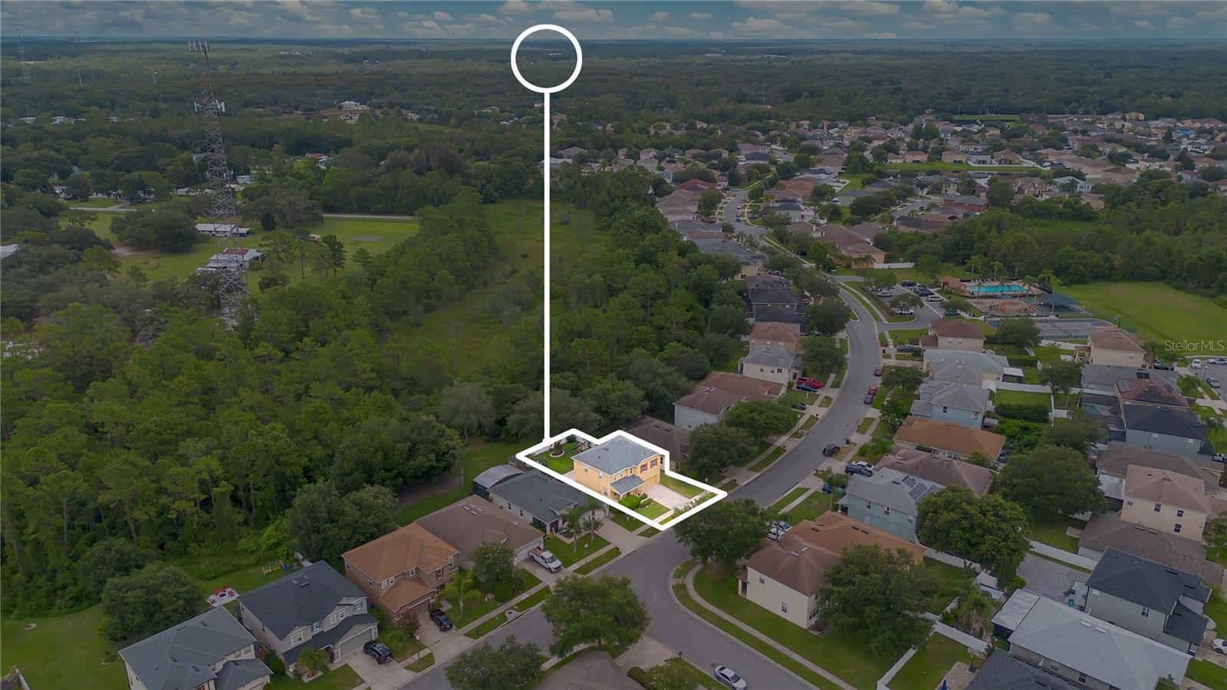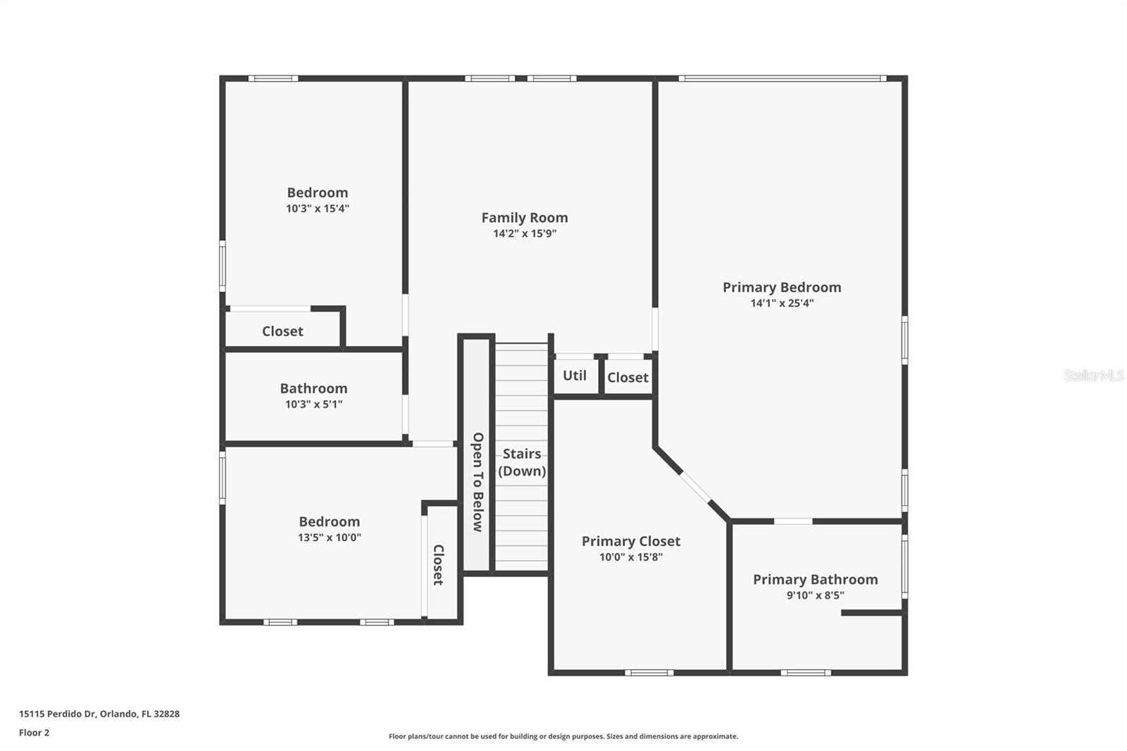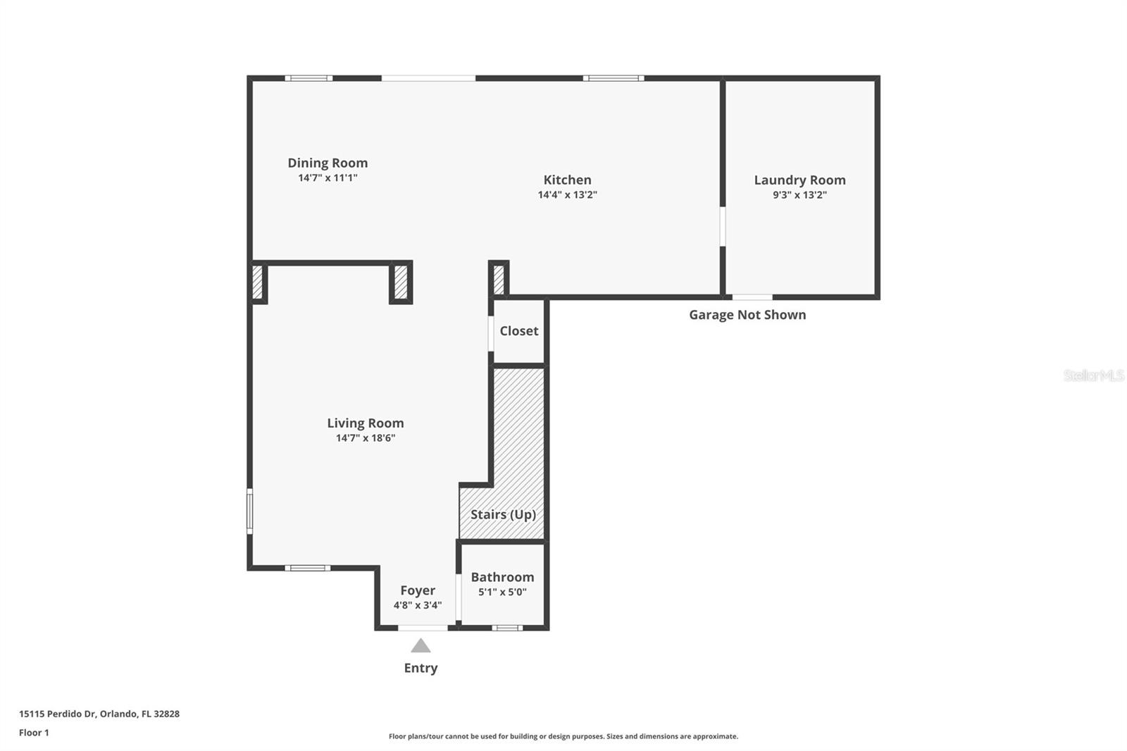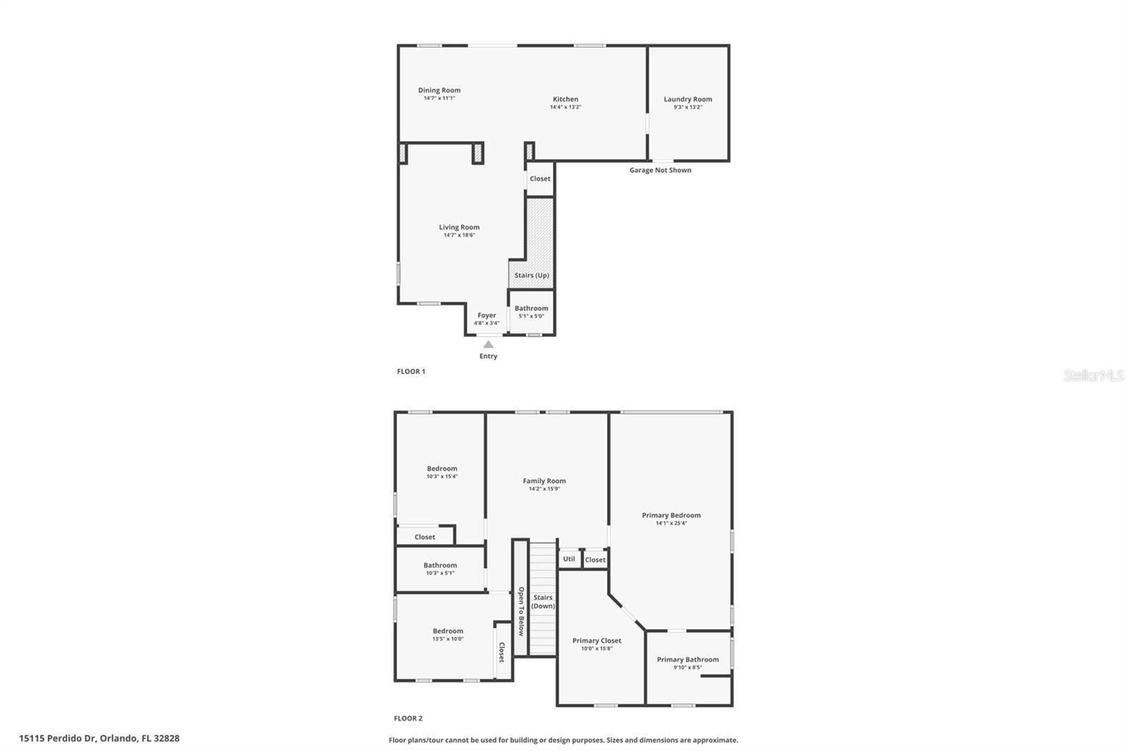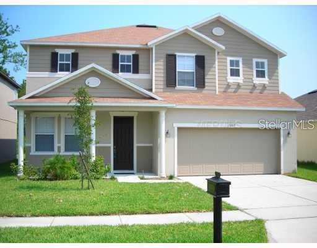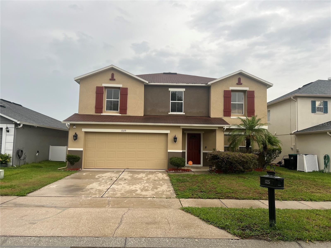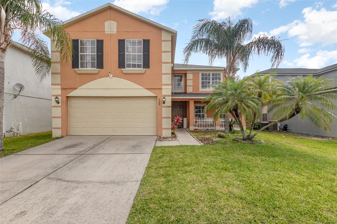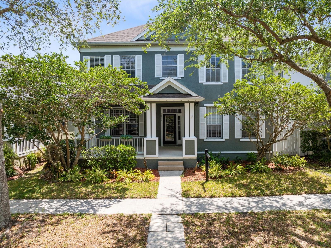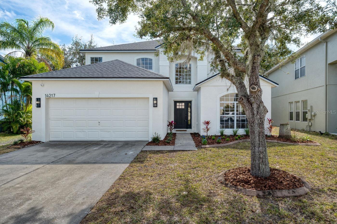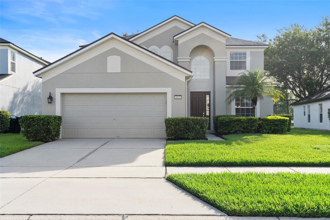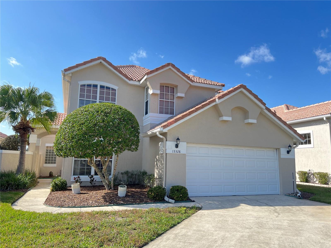PRICED AT ONLY: $459,990
Address: 15115 Perdido Drive, ORLANDO, FL 32828
Description
Welcome to this move in ready home in the sought after Waterford Trails community! With major upgradesNEW ROOF (2020), HVAC (2023), WATER HEATER (2024), and stainless steel appliances, including a 2022 OVEN AND DISHWASHER. Inside, enjoy tile floors throughout, shaker cabinets, a breakfast bar, and an oversized pantry. The spacious master bedroom features a custom built walk in closet, dual sinks, and an upgraded en suite bathroom with granite countertops. The second bathroom shines with quartz counters and modern finishes. Step outside to your private fenced yard with new sodbacking up to a peaceful conservation areaand enjoy the convenience of a 2 car garage. The community also offers a pool and playground, perfect for everyday living. Seller offers closing cost assistance to buyers who use a preferred lender offering up to 1 percent of the loan amount for a one year rate buydown or closing credits for this home when financed! Owner may make seller concessions with an accepted offer. This one wont last longschedule your showing today!
Property Location and Similar Properties
Payment Calculator
- Principal & Interest -
- Property Tax $
- Home Insurance $
- HOA Fees $
- Monthly -
For a Fast & FREE Mortgage Pre-Approval Apply Now
Apply Now
 Apply Now
Apply Now- MLS#: O6322071 ( Residential )
- Street Address: 15115 Perdido Drive
- Viewed: 13
- Price: $459,990
- Price sqft: $162
- Waterfront: No
- Year Built: 2004
- Bldg sqft: 2844
- Bedrooms: 3
- Total Baths: 3
- Full Baths: 2
- 1/2 Baths: 1
- Garage / Parking Spaces: 2
- Days On Market: 11
- Additional Information
- Geolocation: 28.5571 / -81.1619
- County: ORANGE
- City: ORLANDO
- Zipcode: 32828
- Subdivision: Waterford Trls Ph I
- Provided by: EXP REALTY LLC
- Contact: David Knight
- 888-883-8509

- DMCA Notice
Features
Building and Construction
- Covered Spaces: 0.00
- Exterior Features: Sliding Doors
- Flooring: Carpet, Ceramic Tile, Wood
- Living Area: 2257.00
- Roof: Shingle
Garage and Parking
- Garage Spaces: 2.00
- Open Parking Spaces: 0.00
Eco-Communities
- Water Source: Public
Utilities
- Carport Spaces: 0.00
- Cooling: Central Air
- Heating: Central
- Pets Allowed: Cats OK, Dogs OK
- Sewer: Public Sewer
- Utilities: Cable Available, Electricity Connected, Other
Finance and Tax Information
- Home Owners Association Fee: 261.00
- Insurance Expense: 0.00
- Net Operating Income: 0.00
- Other Expense: 0.00
- Tax Year: 2024
Other Features
- Appliances: Dishwasher, Disposal, Microwave, Range, Refrigerator
- Association Name: Mariel Repeto
- Association Phone: 407-781-1275
- Country: US
- Interior Features: Ceiling Fans(s), Other, Stone Counters, Walk-In Closet(s)
- Legal Description: WATERFORD TRAILS PHASE 1 56/81 LOT 105
- Levels: Two
- Area Major: 32828 - Orlando/Alafaya/Waterford Lakes
- Occupant Type: Owner
- Parcel Number: 24-22-31-9064-01-050
- Views: 13
- Zoning Code: P-D
Nearby Subdivisions
Avalon Lakes
Avalon Lakes Ph 01 Village I
Avalon Lakes Ph 02 Village F
Avalon Lakes Ph 02 Vlgs E H
Avalon Lakes Ph 03 Village D
Avalon Lakes Ph 3 Vlg C
Avalon Park
Avalon Park Northwest Village
Avalon Park South Ph 01
Avalon Park South Ph 1
Avalon Park South Ph 2
Avalon Park South Phase 2 5478
Avalon Park Village 02 4468
Avalon Park Village 03 47/96
Avalon Park Village 03 4796
Avalon Park Village 05 51 58
Avalon Park Village 06
Avalon Park Village 6
Bella Vida
Bridge Water
Bridge Water Ph 03 51 20
Bridge Water Ph 04
Bristol Estates
Deer Run South Pud Ph 01 Prcl
East 5
Eastwood
El Ranchero Farms
Huckleberry Fields Tr N1a
Huckleberry Fields Tr N2b
Huckleberry Fields Tracts N9
Kensington At Eastwood
Kings Pointe
Palm Village
Reservegolden Isle
River Oaks/timber Spgs A C D
River Oakstimber Spgs A C D
Seaward Plantation Estates
Spring Isle
Stone Forest
Stoneybrook
Stoneybrook 44122
Stoneybrook East
Stoneybrook Ut 09 49 75
The Preserve At Eastwood Nort
The Preserve At Eastwood / Nor
Timber Isle
Turnberry Pointe
Villages At Eastwood
Waterford Chase East Ph 01a Vi
Waterford Chase East Ph 02 Vil
Waterford Chase East Ph 2 Vlg
Waterford Chase Ph 02 Village
Waterford Chase Village
Waterford Chase Village Tr D
Waterford Chase Village Tr F
Waterford Lakes Tr N07 Ph 02
Waterford Lakes Tr N07 Ph 03
Waterford Lakes Tr N11 Ph 02
Waterford Lakes Tr N22 Ph 02
Waterford Lakes Tr N24
Waterford Lakes Tr N25a Ph 02
Waterford Lakes Tr N25b
Waterford Lakes Tr N30
Waterford Lakes Tr N31b
Waterford Lakes Tr N32
Waterford Trls Ph 02
Waterford Trls Ph I
Woodbury Pines
Similar Properties
Contact Info
- The Real Estate Professional You Deserve
- Mobile: 904.248.9848
- phoenixwade@gmail.com
