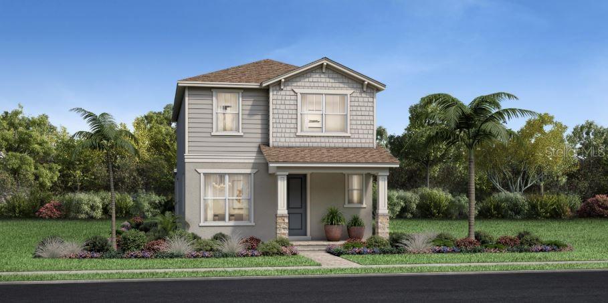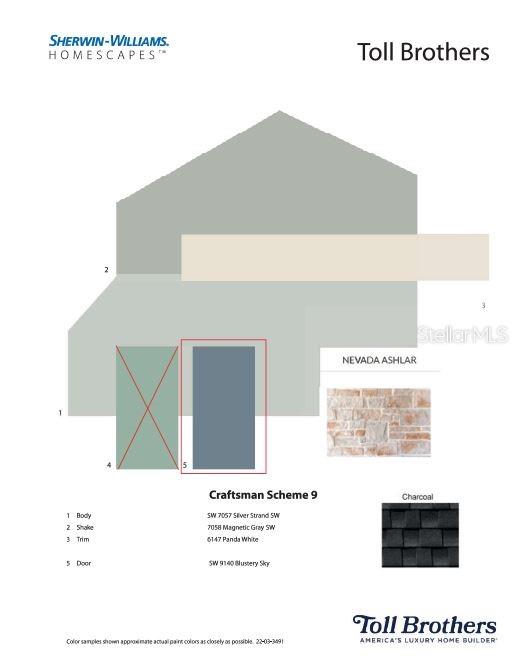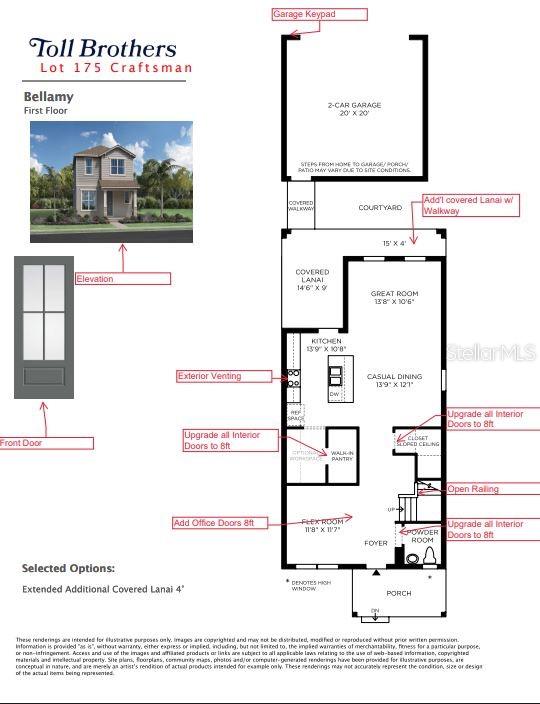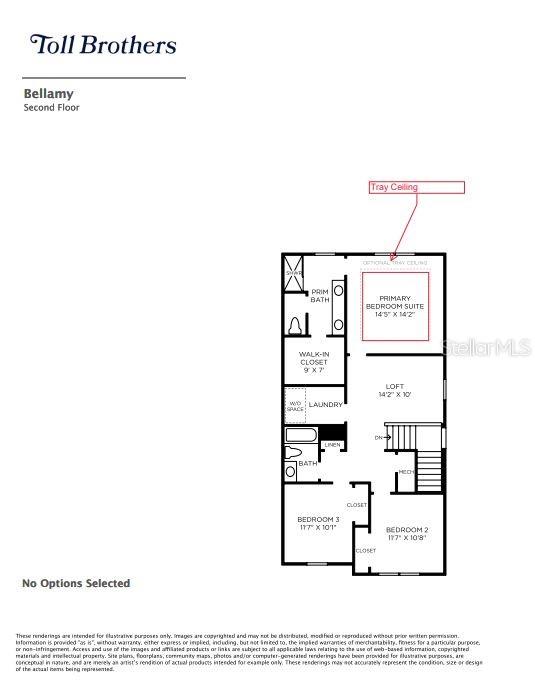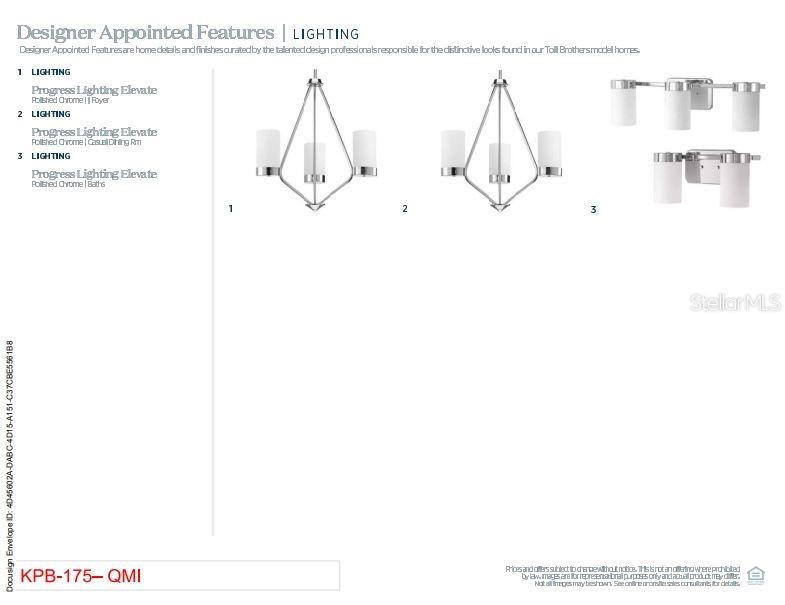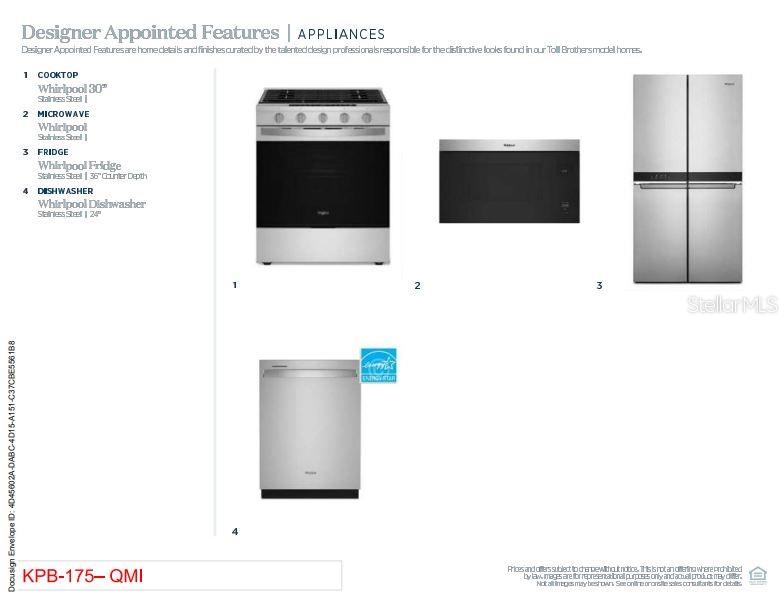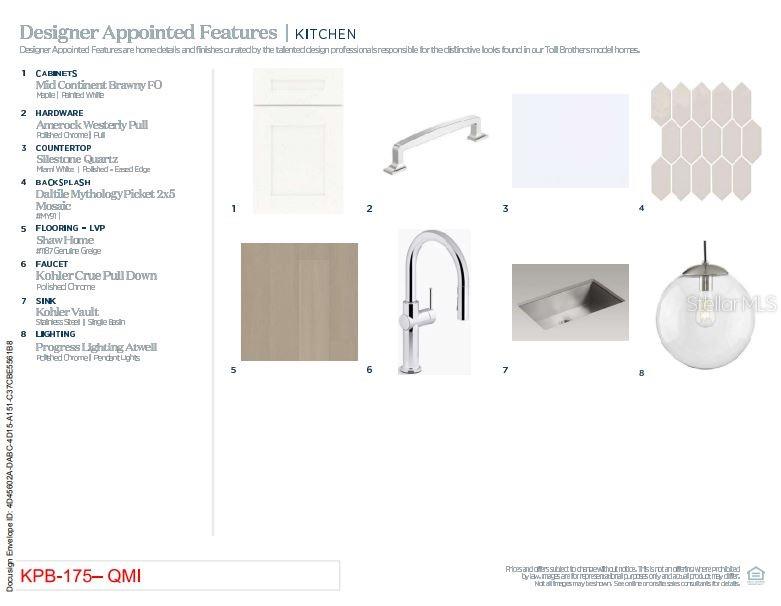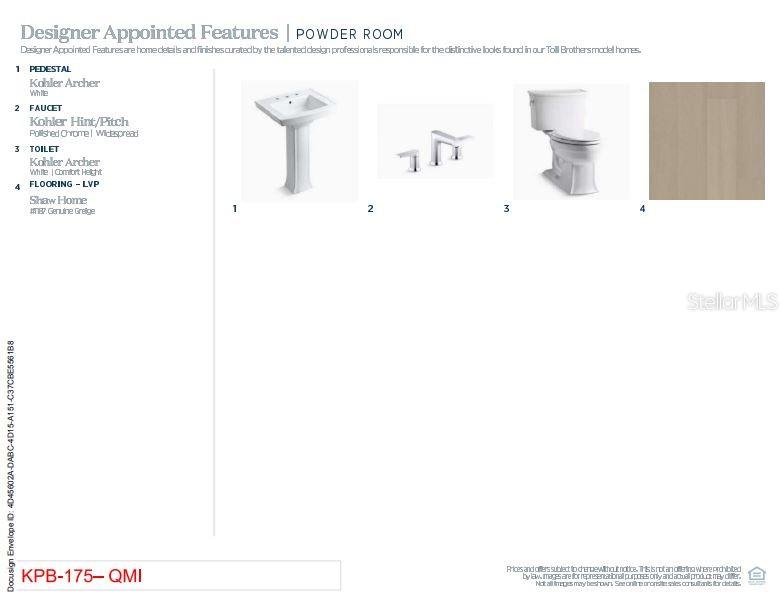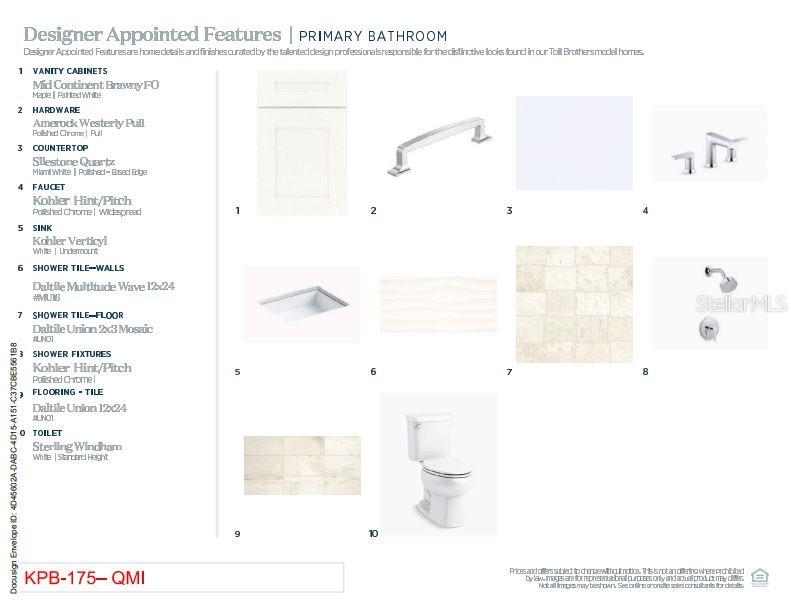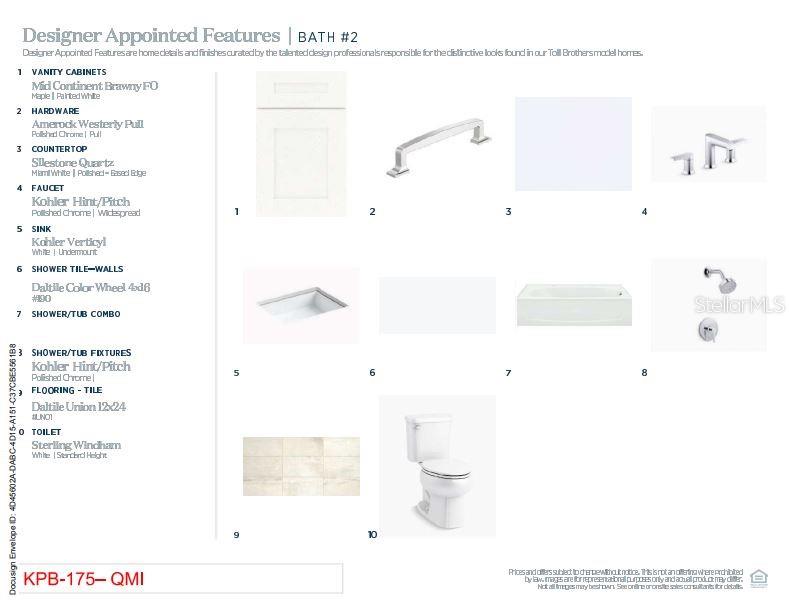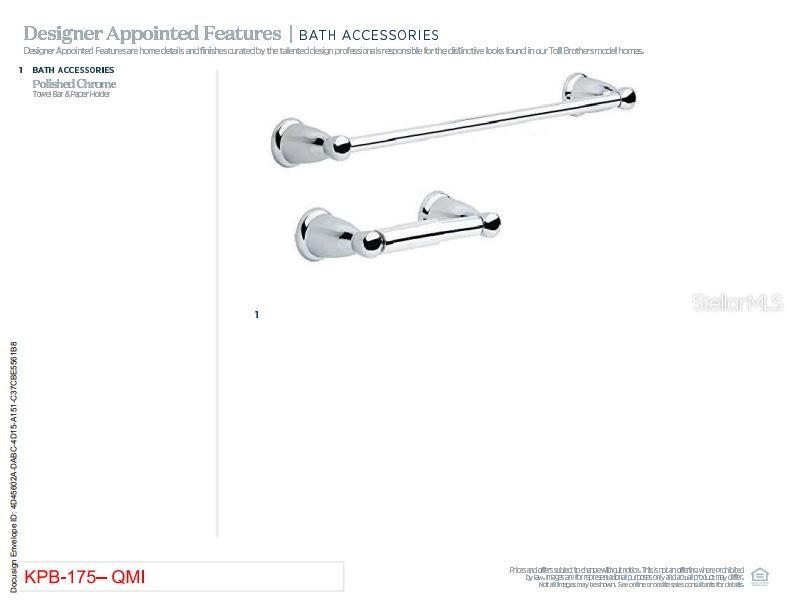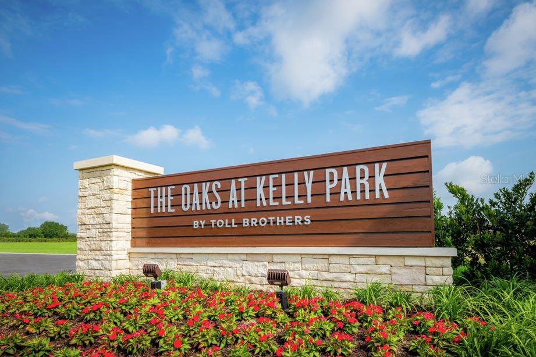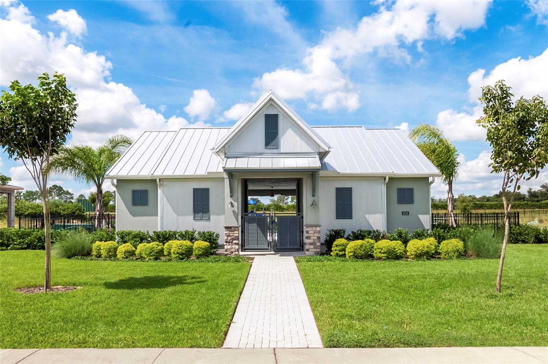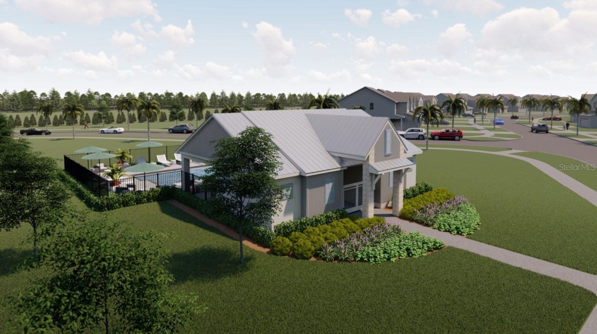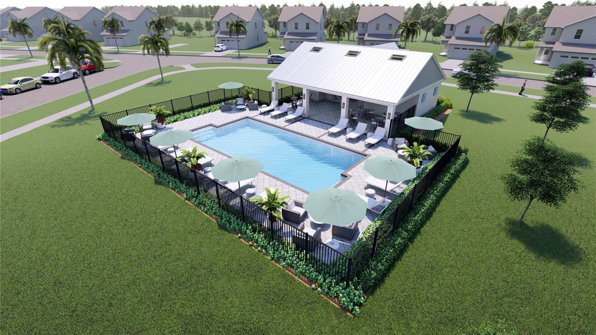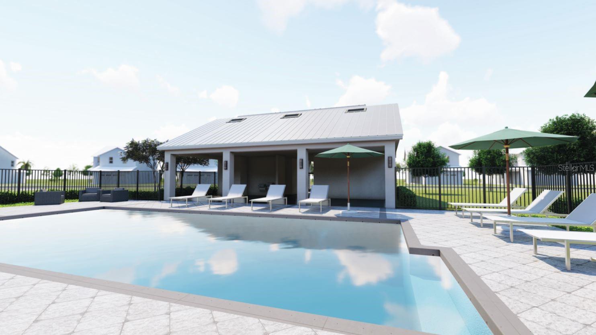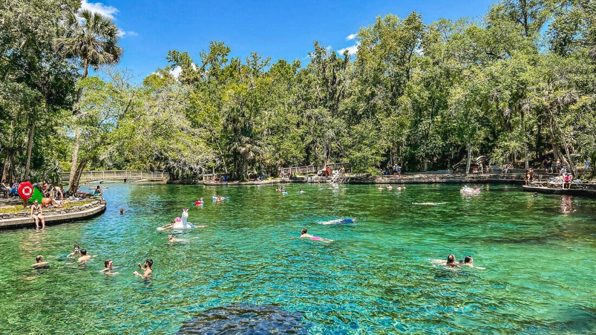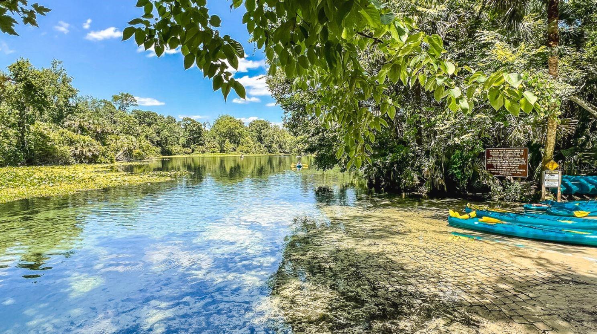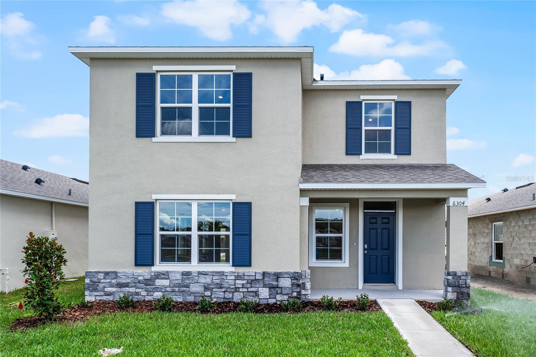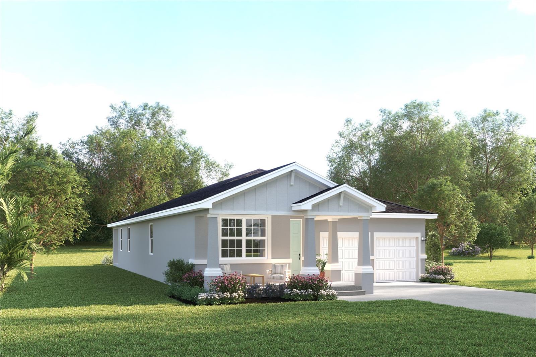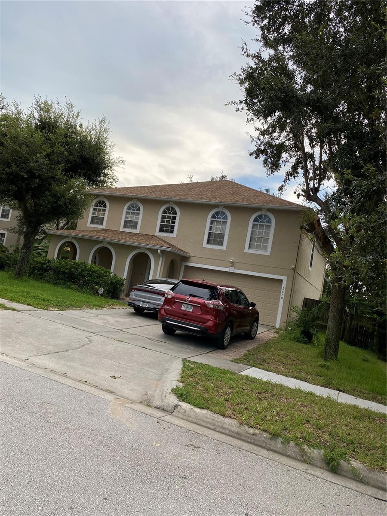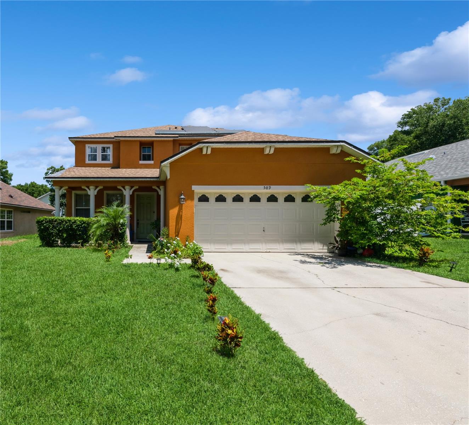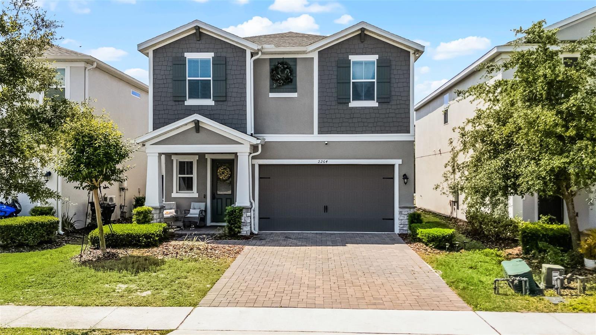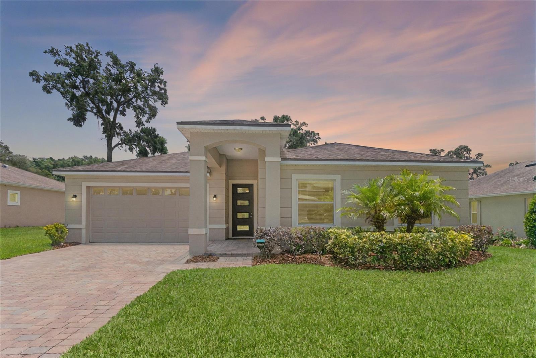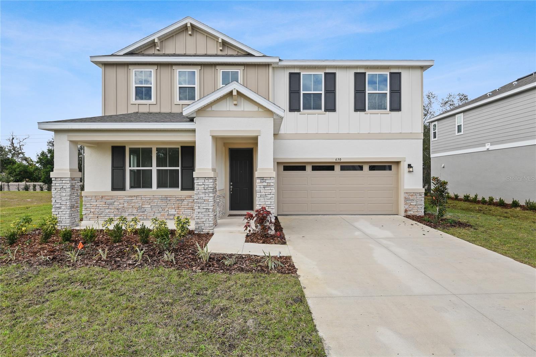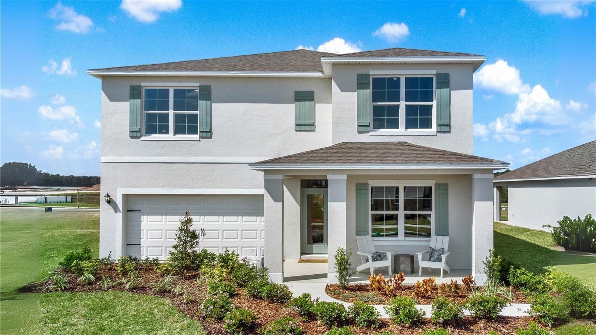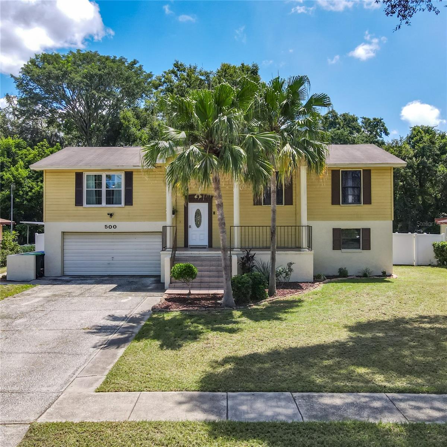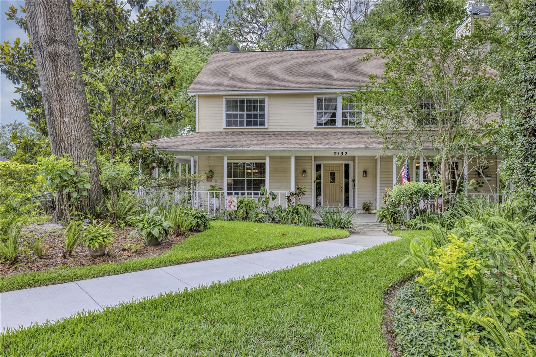PRICED AT ONLY: $429,000
Address: 2531 Long Pine Avenue, APOPKA, FL 32712
Description
One or more photo(s) has been virtually staged. Under Construction. This beautifully crafted luxury bungalow style home offers 2,061 square feet, 3 bedrooms, and 2 and a half bathrooms. Upon entering the inviting foyer, you will find an expansive great room before up to the bright kitchen and casual dining area. The stunning kitchen is highlighted by a designer backsplash, modern cabinets, and upgraded countertops. With free flowing space between the kitchen, great room and the casual dining area this home offers the perfect open concept living space. Secluded on the second floor is the primary bedroom, complete with a large walk in closet and two additional secondary bedrooms that share a full bathroom. Additional highlights include a rear courtyard area and a 2 car garage. Come take a look and see why its the one! Convenient location minutes to the 429, Kelly Park Rock Springs State Park, Lake Apopka, and Wyld Oaks. Community amenities include swimming pool, cabana, tot lot, dog park, and two parks with walking paths.
Property Location and Similar Properties
Payment Calculator
- Principal & Interest -
- Property Tax $
- Home Insurance $
- HOA Fees $
- Monthly -
For a Fast & FREE Mortgage Pre-Approval Apply Now
Apply Now
 Apply Now
Apply Now- MLS#: O6322726 ( Residential )
- Street Address: 2531 Long Pine Avenue
- Viewed: 25
- Price: $429,000
- Price sqft: $158
- Waterfront: No
- Year Built: 2025
- Bldg sqft: 2707
- Bedrooms: 3
- Total Baths: 3
- Full Baths: 2
- 1/2 Baths: 1
- Garage / Parking Spaces: 2
- Days On Market: 116
- Additional Information
- Geolocation: 28.758 / -81.5494
- County: ORANGE
- City: APOPKA
- Zipcode: 32712
- Subdivision: Oaks At Kelly Park
- Elementary School: Kelly Park
- Middle School: Kelly Park
- High School: Apopka High
- Provided by: ORLANDO TBI REALTY LLC
- Contact: Richard Buckner
- 407-345-6000

- DMCA Notice
Features
Building and Construction
- Builder Model: Bellamy Craftsman
- Builder Name: Toll Brothers
- Covered Spaces: 0.00
- Exterior Features: Sidewalk
- Flooring: Carpet, Ceramic Tile, Hardwood, Luxury Vinyl
- Living Area: 2061.00
- Roof: Shingle
Property Information
- Property Condition: Under Construction
Land Information
- Lot Features: Cleared, Level, Sidewalk, Paved
School Information
- High School: Apopka High
- Middle School: Kelly Park
- School Elementary: Kelly Park
Garage and Parking
- Garage Spaces: 2.00
- Open Parking Spaces: 0.00
- Parking Features: Driveway
Eco-Communities
- Water Source: Public
Utilities
- Carport Spaces: 0.00
- Cooling: Central Air
- Heating: Central, Electric
- Pets Allowed: Yes
- Sewer: Public Sewer
- Utilities: Cable Available, Electricity Available, Natural Gas Available, Sprinkler Recycled, Underground Utilities, Water Available
Amenities
- Association Amenities: Fence Restrictions, Playground, Pool
Finance and Tax Information
- Home Owners Association Fee Includes: Pool
- Home Owners Association Fee: 98.00
- Insurance Expense: 0.00
- Net Operating Income: 0.00
- Other Expense: 0.00
- Tax Year: 2024
Other Features
- Appliances: Dishwasher, Disposal, Exhaust Fan, Gas Water Heater, Microwave, Range, Tankless Water Heater
- Association Name: May Management Services, Inc. / Geeta Chowbay
- Association Phone: (855) 629-6481
- Country: US
- Furnished: Unfurnished
- Interior Features: Open Floorplan, PrimaryBedroom Upstairs, Thermostat, Walk-In Closet(s)
- Legal Description: OAKS AT KELLY PARK PHASE 3A 113/72 LOT 175
- Levels: Two
- Area Major: 32712 - Apopka
- Occupant Type: Vacant
- Parcel Number: 07-20-28-6107-01-530
- Possession: Close Of Escrow
- Views: 25
- Zoning Code: MU-N
Nearby Subdivisions
.
Acuera Estates
Alexandria Place I
Apopka Ranches
Apopka Terrace
Arbor Rdg Ph 01 B
Arbor Rdg Ph 02 D
Arbor Ridge Ph 1
Baileys Add
Bent Oak Ph 02
Bluegrass Estates
Bridle Path
Bridlewood
Cambridge Commons
Carriage Hill
Chandler Estates
Clayton Estates
Country Shire
Courtyards Ph 02
Crossroads At Kelly Park
Deer Lake Run
Diamond Hill At Sweetwater Cou
Dominish Estates
Errol Club Villas
Errol Club Villas 01
Errol Estate
Errol Golfside Village
Errol Place
Estates/wekiva
Estateswekiva
Golden Gem 50s
Golden Gem Rural
Golden Orchard
Hammock At Rock Springs
Hamrick Estates
Heather Glen At Sweetwater Cou
Hillsidewekiva
Hilltop Estates
Kelly Park Hills
Lake Mc Coy Forest
Lake Mccoy Oaks
Laurel Oaks
Legacy Hills
Lexington Club
Lexington Club Ph 02
Linkside Village At Errol Esta
Magnolia Oaks Ridge
Magnolia Woods At Errol Estate
Martin Place Ph 02
Mt Plymouth Lakes Rep
Muirfield Estate
None
Not On List
Nottingham Park
Oak Hill Reserve Ph 01
Oak Rdg Ph 2
Oak Ridge Sub
Oaks At Kelly Park
Oaks Summit Lake
Oakskelly Park Ph 2
Oakskelly Pk Ph 3a
Oakview
Orange County
Orchid Estates
Palmetto Rdg
Palms Sec 01
Palms Sec 02
Palms Sec 03
Park View Preserve Ph 1
Park View Reserve Phase 1
Parkside At Errol Estates Sub
Parkview Preserve
Pines Of Wekiva Sec 1 Ph 1
Pines Wekiva Sec 01 Ph 02 Tr B
Pines Wekiva Sec 04 Ph 01 Tr E
Pitman Estates
Plymouth Hills
Plymouth Landing Ph 02 49 20
Ponkan Pines
Ponkan Reserve South
Pros Ranch
Rhetts Ridge
Rock Spgs Homesites
Rock Spgs Park
Rock Spgs Rdg Ph Ivb
Rock Spgs Rdg Ph Vb
Rock Spgs Rdg Ph Vi-b
Rock Spgs Rdg Ph Via
Rock Spgs Rdg Ph Vib
Rock Spgs Rdg Ph Vii-a
Rock Spgs Rdg Ph Viia
Rock Spgs Ridge Ph 01
Rock Spgs Ridge Ph 04-a 51 137
Rock Spgs Ridge Ph 04a 51 137
Rock Spring/kelly Park Homesit
Rock Springkelly Park Homesite
Rock Springs Ridge
Rock Springs Ridge Ph 1
Rolling Oaks
San Sebastian Reserve
Sanctuary Golf Estates
Seasons At Summit Ridge
Shamrock Square First Add
Spring Harbor
Spring Hollow
Spring Ridge Ph 03 43/61
Spring Ridge Ph 03 4361
Spring Ridge Ph 3 Ut
Stoneywood Ph 1
Stoneywood Ph 11
Stoneywooderrol Estate
Sweetwater Country Club
Sweetwater Country Club Ph 02
Sweetwater Country Club Sec D
Sweetwater Country Clubles Cha
Sweetwater West
Tanglewilde St
Traditions At Wekiva
Traditionswekiva
Vicks Landing Ph 1 5062 Lot 28
Vicks Landing Phase 2
Villa Capri
Vista Reserve Ph 2
Vista Reserve Phase 2
Wekiva
Wekiva Preserve
Wekiva Ridge
Wekiva Run Ph I 01
Wekiva Run Ph Iia
Wekiva Run Ph Iib N
Wekiva Sec 04
Wekiva Sec 05
Wekiva Spgs Estates
Wekiwa Glen Replat
Wekiwa Hills First Add
Wekiwa Hills Second Add
Wekiwa Hills Second Addition
Willow Run
Winding Mdws
Winding Meadows
Windrose
Wolf Lake Ranch
Similar Properties
Contact Info
- The Real Estate Professional You Deserve
- Mobile: 904.248.9848
- phoenixwade@gmail.com
