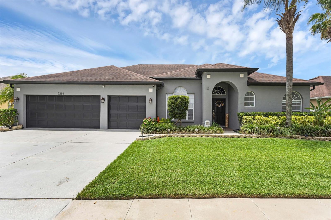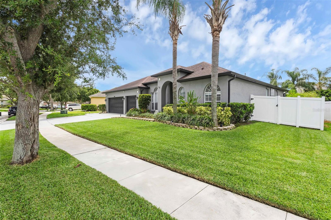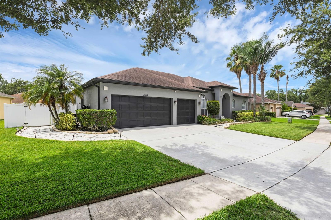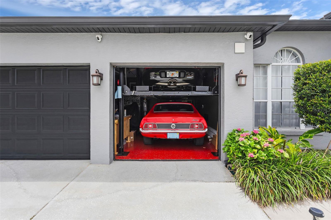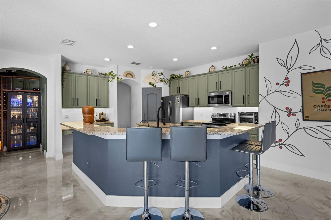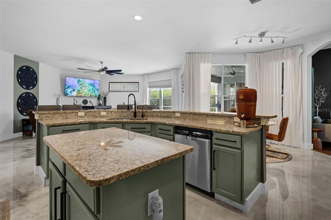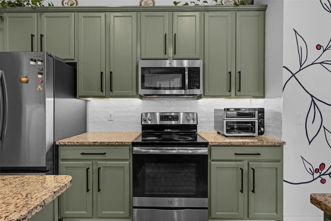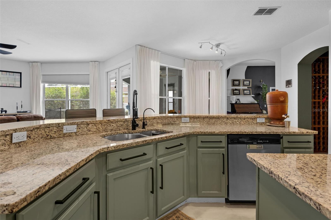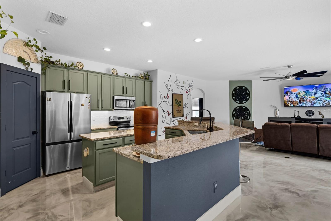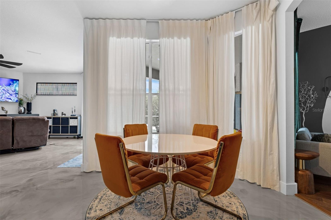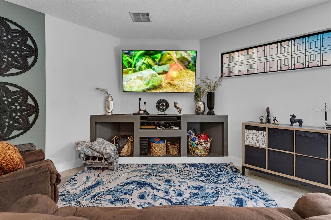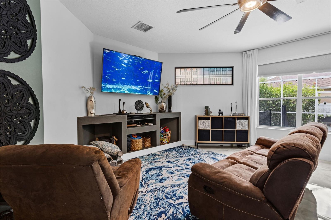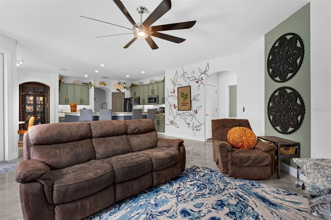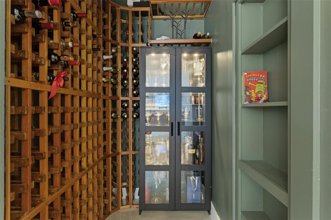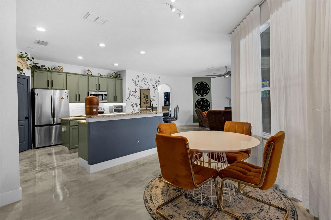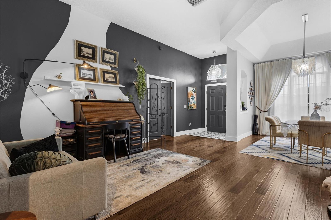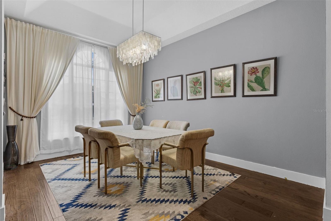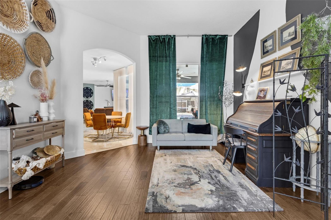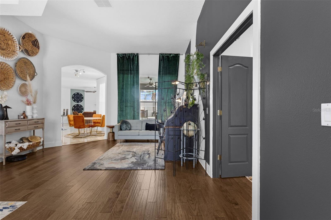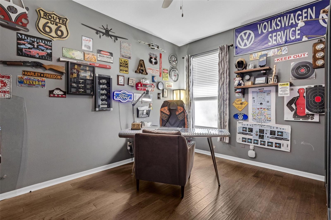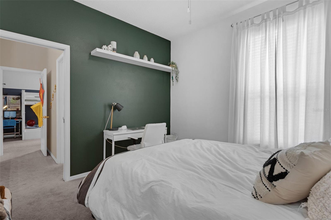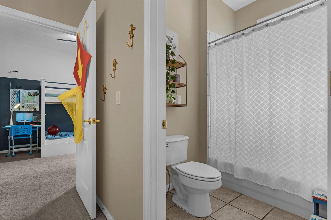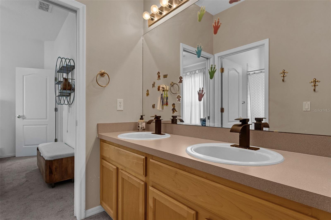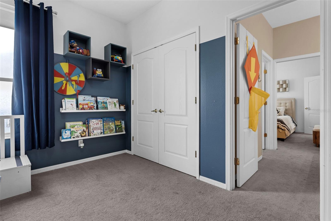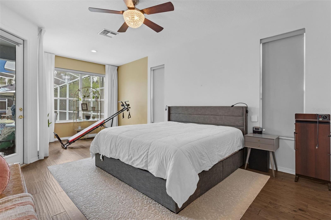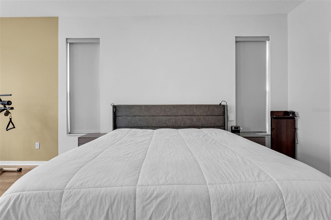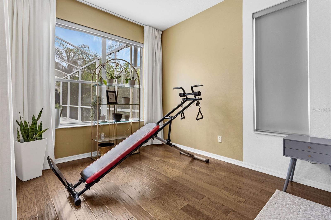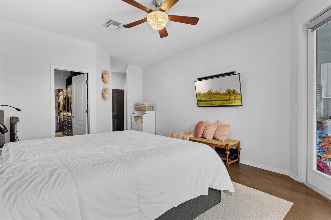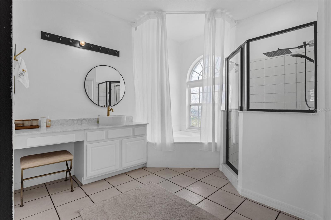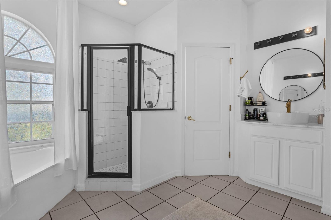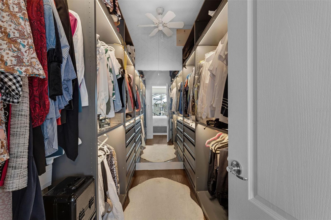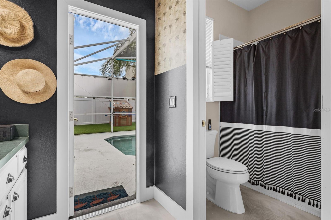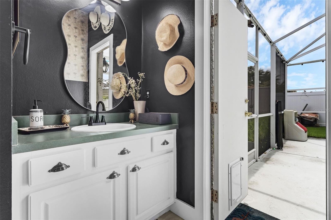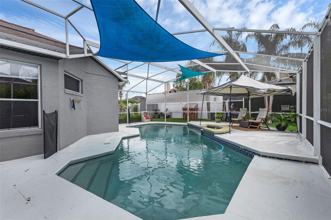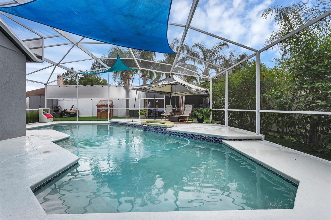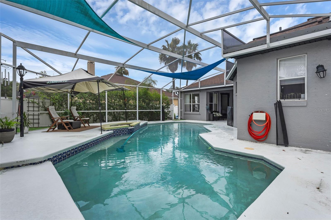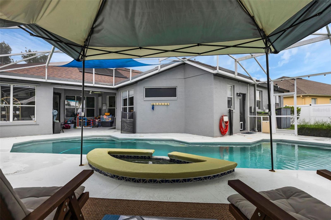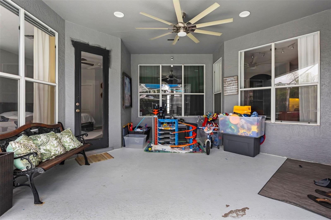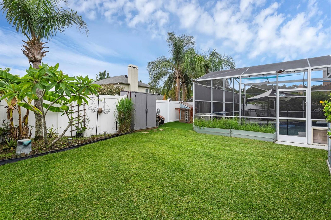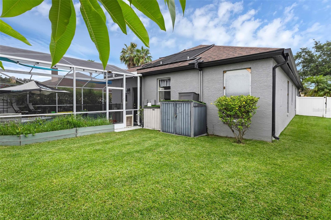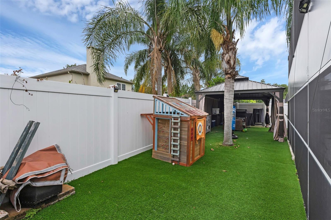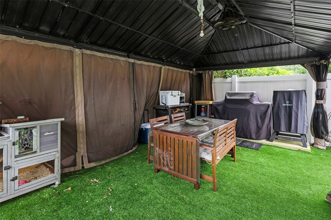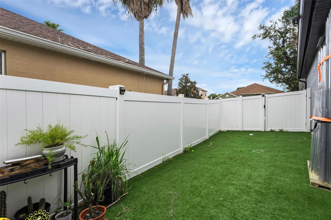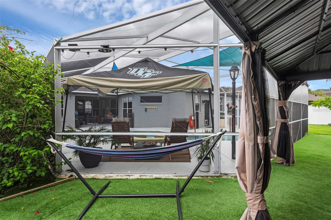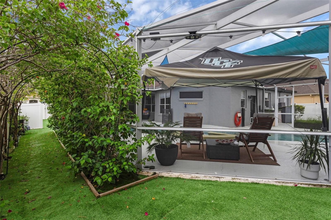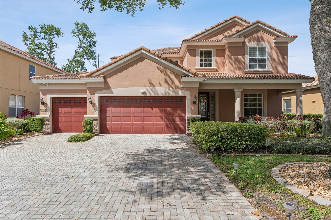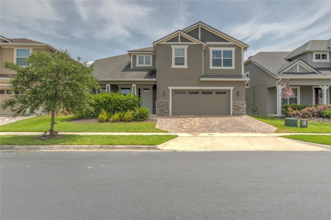PRICED AT ONLY: $699,999
Address: 2284 Blackjack Oak Street, OCOEE, FL 34761
Description
Welcome to this beautifully maintained 4 bedroom, 3 bath pool home with a 3 car garage, located in the highly desirable gated community of Wesmere. From the moment you arrive, you'll appreciate the extended driveway and lush, mature landscaping that surrounds the property. Step inside to soaring tray ceilings, rich wood flooring, and large windows that flood the formal dining and sitting areas with natural light. At the heart of the home, the spacious kitchen features granite countertops, an updated suite of stainless steel appliances, a center island, a dry bar with impressive wine storage, a corner pantry, and a charming dinette area. The kitchen overlooks the inviting family room, where French doors open to the screened in patio and sparkling pool perfect for seamless indoor outdoor entertaining. The oversized primary suite offers a luxurious retreat with a massive built out walk in closet, dual sinks with an extended vanity, a corner soaking tub, a glass enclosed shower, and private access to the pool and patio. Two additional bedrooms share a convenient Jack & Jill bath, while the fourth bedroom is adjacent to the third full bath, which also provides easy access to the pool area ideal for guests. Step outside to your private oasis one of the largest pools in the community complete with solar heating and a salt based water filtration system for a low maintenance, refreshing swim experience all year long. Located in the sought after Wesmere community, youll enjoy tree lined streets and resort style amenities including a community pool, tennis courts, playground, and scenic walking and biking paths. All this, with quick access to the 408, 429, and Floridas Turnpike making commutes to Disney, downtown Orlando, and beyond a breeze.
Property Location and Similar Properties
Payment Calculator
- Principal & Interest -
- Property Tax $
- Home Insurance $
- HOA Fees $
- Monthly -
- MLS#: O6323549 ( Residential )
- Street Address: 2284 Blackjack Oak Street
- Viewed: 13
- Price: $699,999
- Price sqft: $181
- Waterfront: No
- Year Built: 1997
- Bldg sqft: 3859
- Bedrooms: 4
- Total Baths: 3
- Full Baths: 3
- Garage / Parking Spaces: 3
- Days On Market: 5
- Additional Information
- Geolocation: 28.5359 / -81.552
- County: ORANGE
- City: OCOEE
- Zipcode: 34761
- Subdivision: Wesmere Brookhaven Oaks
- Elementary School: Westbrooke
- Middle School: SunRidge
- High School: West Orange
- Provided by: COLDWELL BANKER RESIDENTIAL RE
- Contact: Milton James
- 407-647-1211

- DMCA Notice
Features
Building and Construction
- Builder Model: GREENLEAFE
- Covered Spaces: 0.00
- Exterior Features: French Doors, Rain Gutters, Sidewalk
- Fencing: Fenced
- Flooring: Carpet, Ceramic Tile, Concrete, Wood
- Living Area: 2581.00
- Roof: Shingle
Land Information
- Lot Features: Sidewalk, Paved, Private
School Information
- High School: West Orange High
- Middle School: SunRidge Middle
- School Elementary: Westbrooke Elementary
Garage and Parking
- Garage Spaces: 3.00
- Open Parking Spaces: 0.00
- Parking Features: Garage Door Opener, Other
Eco-Communities
- Green Energy Efficient: HVAC, Thermostat
- Pool Features: Gunite, In Ground, Other, Outside Bath Access, Screen Enclosure, Solar Heat
- Water Source: Public
Utilities
- Carport Spaces: 0.00
- Cooling: Central Air
- Heating: Electric, Heat Pump
- Pets Allowed: Yes
- Sewer: Public Sewer
- Utilities: BB/HS Internet Available, Cable Available, Cable Connected, Electricity Connected, Phone Available, Public, Sewer Connected, Underground Utilities
Amenities
- Association Amenities: Clubhouse, Fence Restrictions, Gated, Park, Playground, Pool, Recreation Facilities, Tennis Court(s), Vehicle Restrictions
Finance and Tax Information
- Home Owners Association Fee Includes: Pool, Private Road, Recreational Facilities
- Home Owners Association Fee: 755.00
- Insurance Expense: 0.00
- Net Operating Income: 0.00
- Other Expense: 0.00
- Tax Year: 2024
Other Features
- Appliances: Dishwasher, Disposal, Electric Water Heater, Microwave, Refrigerator, Water Softener
- Association Name: Linda Ellis
- Association Phone: 352-404-4116
- Country: US
- Furnished: Unfurnished
- Interior Features: Built-in Features, Ceiling Fans(s), Dry Bar, Eat-in Kitchen, Kitchen/Family Room Combo, Other, Primary Bedroom Main Floor, Split Bedroom, Stone Counters, Thermostat, Walk-In Closet(s)
- Legal Description: BROOKHAVEN OAKS 36/125 LOT 12
- Levels: One
- Area Major: 34761 - Ocoee
- Occupant Type: Owner
- Parcel Number: 28-22-31-0902-00-120
- Style: Bungalow, Contemporary, Florida, Ranch
- Views: 13
- Zoning Code: PUD-LD
Nearby Subdivisions
Admiral Pointe
Amber Ridge
Arden Park North
Arden Park North Ph 2a
Arden Park North Ph 3
Arden Park North Ph 4
Arden Park North Ph 5
Arden Park North Ph 6
Arden Park South
Brynmar Ph 1
Cheshire Woods Wesmere
Coventry At Ocoee Ph 01
Cross Creek
Crown Pointe Cove
Eagles Landing
Forestbrooke Ph 01 Q
Forestbrooke Ph 03
Forestbrooke Ph 03 Ae
Frst Oaks
Hammocks
Hidden Glen
Jessica Manor
Johio Glen Sub
Kensington Manor L O
Lake Olympia Club
Lake Olympia Lake Village
Lake Olympia North Village
Lake Shore Gardens
Mccormick Reserve Ph 2
Mccormick Woods Ph I
Meadow Rdg B C D E F F1 F2
No
None
North Ocoee Add
Oak Trail Reserve
Ocoee Commons
Ocoee Hills
Ocoee Reserve
Peach Lake Manor
Prairie Lake Village Ph 04
Preserve/crown Point Ph 2a
Preserve/crown Point Ph 2b
Preservecrown Point Ph 2a
Preservecrown Point Ph 2b
Prima Vista
Reflections
Remington Oaks Ph 01
Remington Oaks Ph 02 45/146
Remington Oaks Ph 02 45146
Reserve
Reserve 50 01
Sawmill Ph 01
Sawmill Ph 03
Silver Glen Ph 01 Village 01
Spring Lake Reserve
Temple Grove Estates
The Meadows
The Meadows Unit 3 9/149 Lot 1
Twin Lakes Manor
Twin Lakes Manor Add 01
Twin Lakes Manor Add 03
Villages Of Wesmere
Villages/wesmere Ph 2
Villageswesmere Ph 2
Waterside
Wedgewood Commons Ph 02
Wesmere Brookhaven Oaks
Wesmere / Brookhaven Oaks
Wesmere Brookhaven Oaks
Westchester
Westyn Bay Ph 01 R R-1 R-5 R-6
Westyn Bay Ph 01 R R1 R5 R6
Windsor Landing
Windsor Landing Ph 01 46/26
Windsor Landing Ph 01 4626
Wynwood
Similar Properties
Contact Info
- The Real Estate Professional You Deserve
