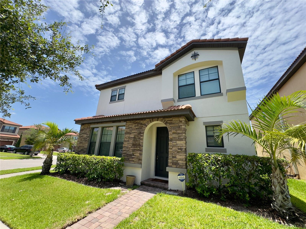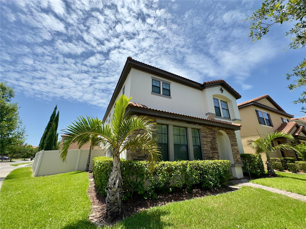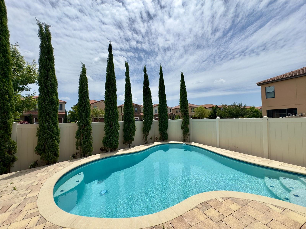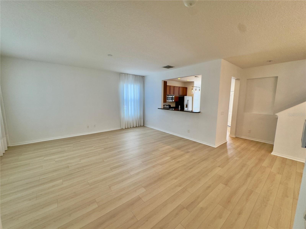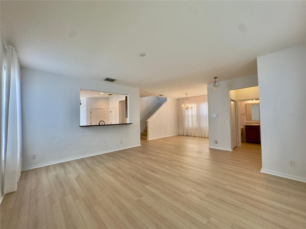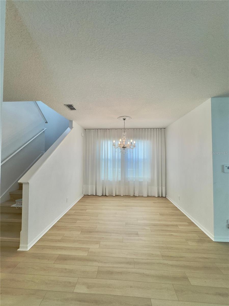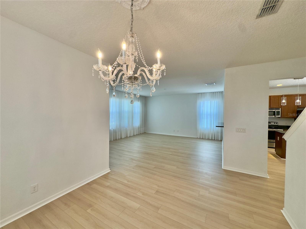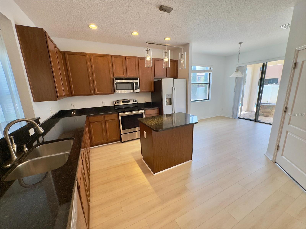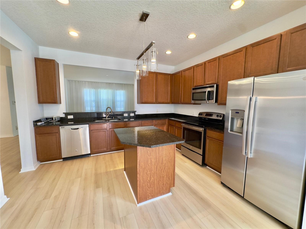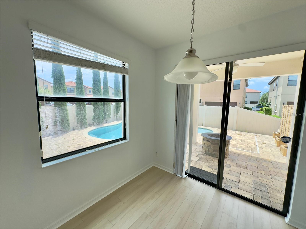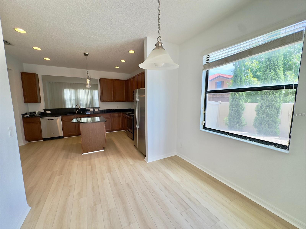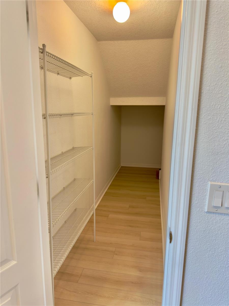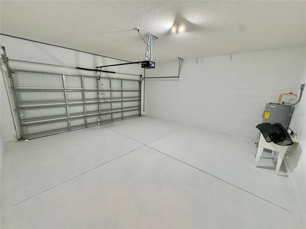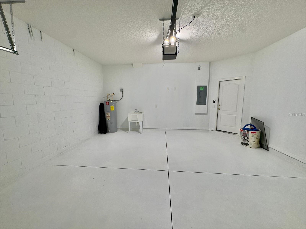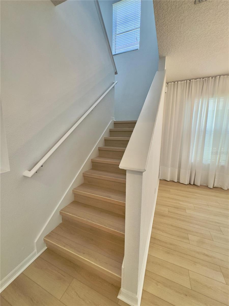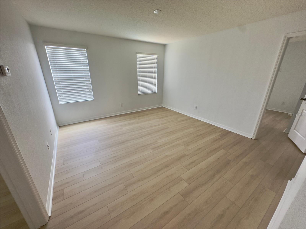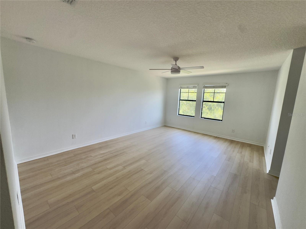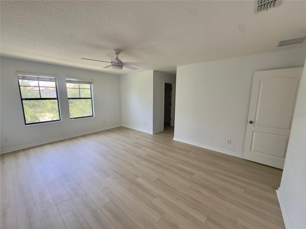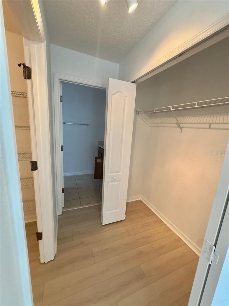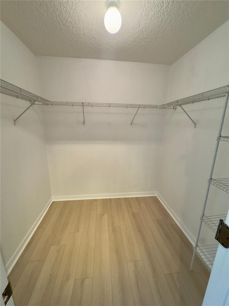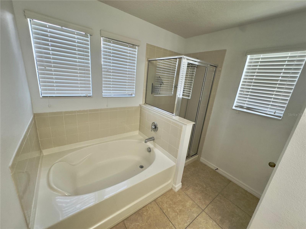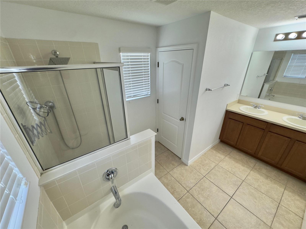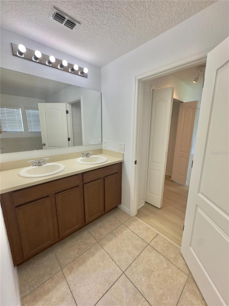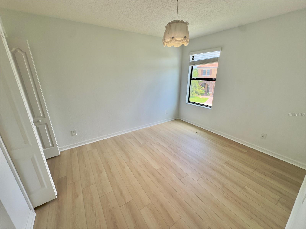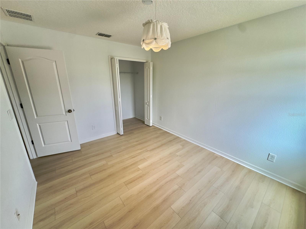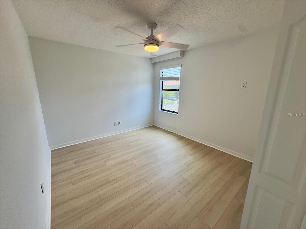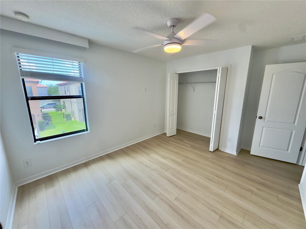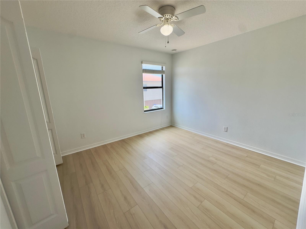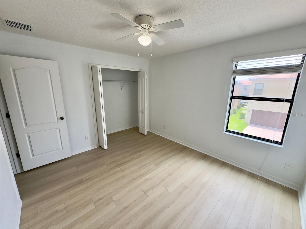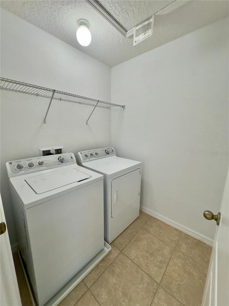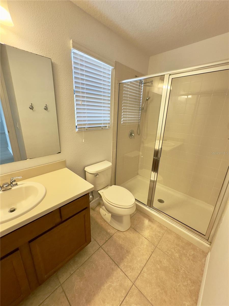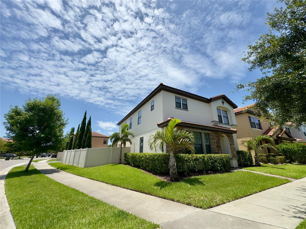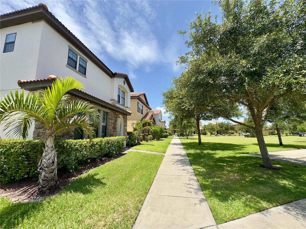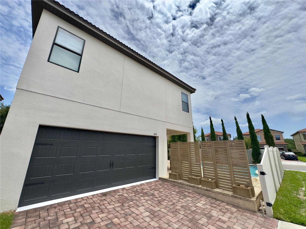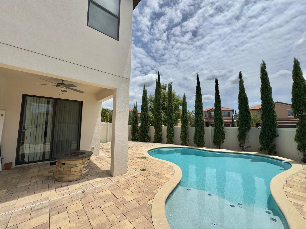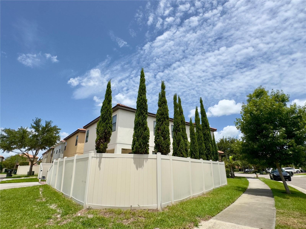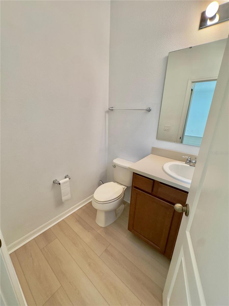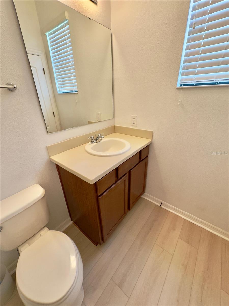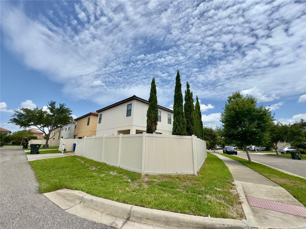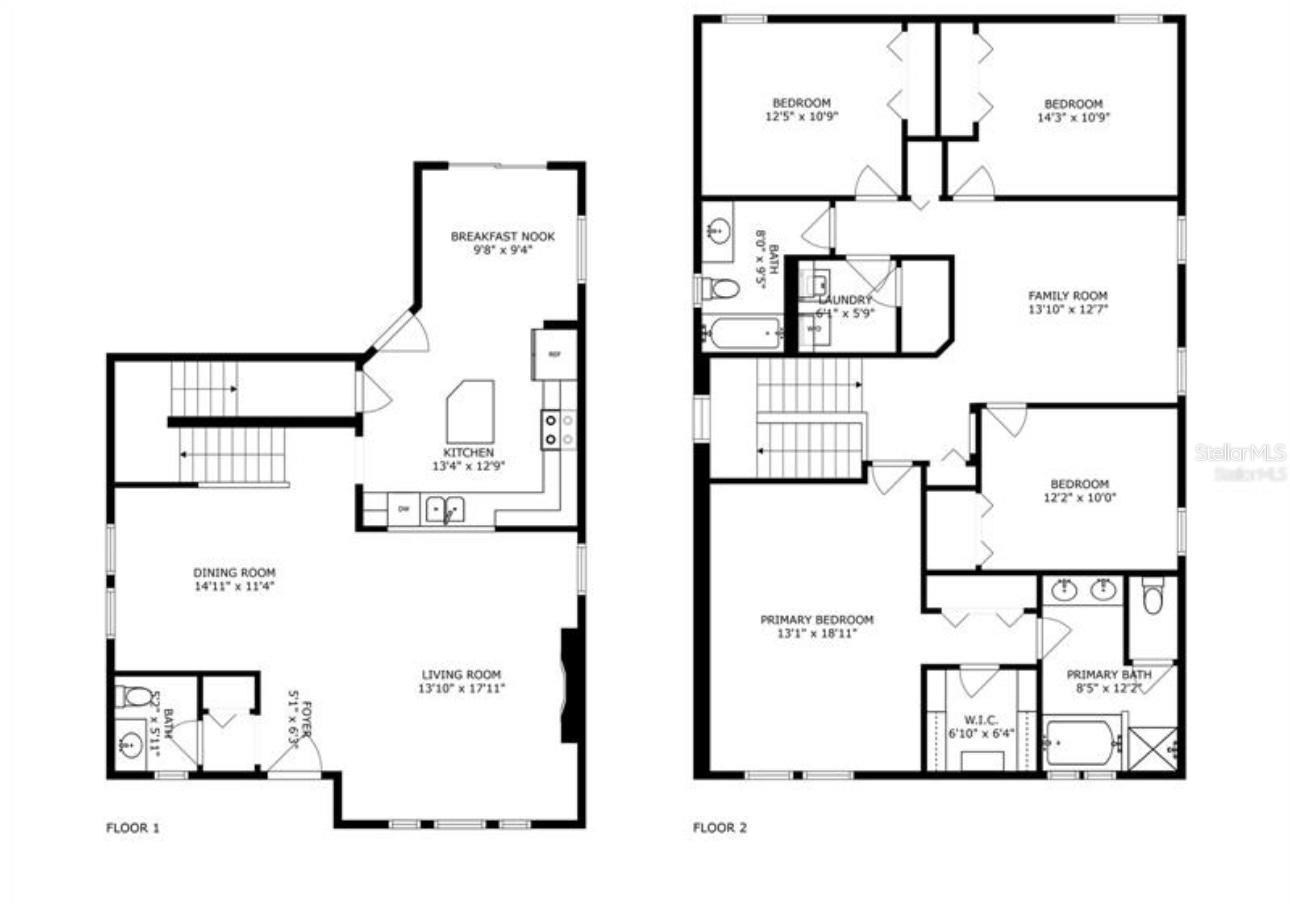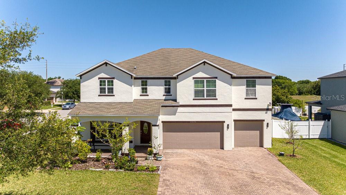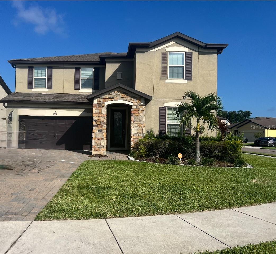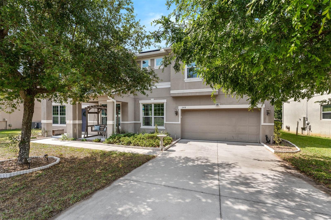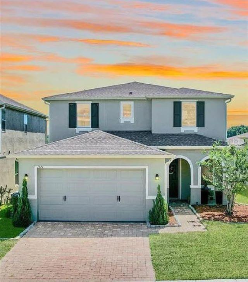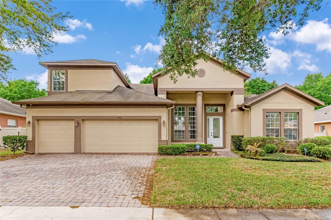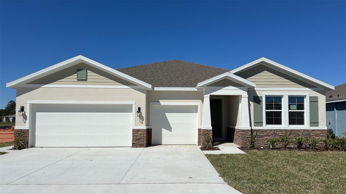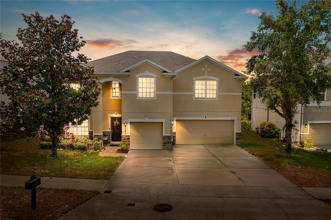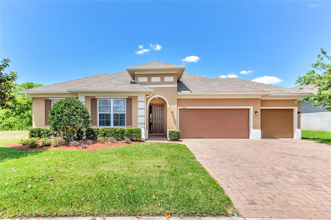PRICED AT ONLY: $565,000
Address: 349 Partridge Pea Lane, OCOEE, FL 34761
Description
Discover an exceptional opportunity in this meticulously updated 4 bedroom, 2.5 bath home, perfectly situated on a **corner lot** within a sought after private gated community. This home has been thoughtfully refreshed with **brand new vinyl plank flooring** and a complete **interior and exterior paint job in 2025**. Major updates continue with an **entire AC system replacement in 2023**, ensuring comfort year round.
Entertain with ease in your private oasis featuring a **sun drenched pool** that enjoys all day sun exposure, a benefit of the home's north facing position. The **spacious owner's suite** offers a private attached bath, while three additional large bedrooms and a versatile **loft/bonus room** provide ample space for everyone. A convenient laundry room is also located on this level.
Beyond your private retreat, enjoy direct **private sidewalk access to Westbrooke Elementary School** and the community's fantastic amenities, including a pool, parks, and a playground. With a 2 car garage and **easy access to Highways 429, 408, and the Florida Turnpike**, this home combines convenience with a superb Ocoee location.
Property Location and Similar Properties
Payment Calculator
- Principal & Interest -
- Property Tax $
- Home Insurance $
- HOA Fees $
- Monthly -
For a Fast & FREE Mortgage Pre-Approval Apply Now
Apply Now
 Apply Now
Apply Now- MLS#: O6323853 ( Residential )
- Street Address: 349 Partridge Pea Lane
- Viewed: 6
- Price: $565,000
- Price sqft: $200
- Waterfront: No
- Year Built: 2014
- Bldg sqft: 2826
- Bedrooms: 4
- Total Baths: 3
- Full Baths: 2
- 1/2 Baths: 1
- Garage / Parking Spaces: 2
- Days On Market: 9
- Additional Information
- Geolocation: 28.5406 / -81.538
- County: ORANGE
- City: OCOEE
- Zipcode: 34761
- Subdivision: Villageswesmere Ph 3
- Elementary School: Westbrooke Elementary
- Middle School: SunRidge Middle
- High School: West Orange High
- Provided by: DEBRASSI REALTY LLC
- Contact: Ron Debrassi
- 407-446-1343

- DMCA Notice
Features
Building and Construction
- Covered Spaces: 0.00
- Exterior Features: Sidewalk, Sliding Doors, Sprinkler Metered
- Flooring: Tile, Vinyl
- Living Area: 2309.00
- Roof: Tile
School Information
- High School: West Orange High
- Middle School: SunRidge Middle
- School Elementary: Westbrooke Elementary
Garage and Parking
- Garage Spaces: 2.00
- Open Parking Spaces: 0.00
Eco-Communities
- Pool Features: In Ground
- Water Source: Public
Utilities
- Carport Spaces: 0.00
- Cooling: Central Air
- Heating: Electric
- Pets Allowed: Yes
- Sewer: Public Sewer
- Utilities: BB/HS Internet Available, Cable Available, Electricity Available, Electricity Connected, Water Available, Water Connected
Finance and Tax Information
- Home Owners Association Fee: 527.85
- Insurance Expense: 0.00
- Net Operating Income: 0.00
- Other Expense: 0.00
- Tax Year: 2024
Other Features
- Appliances: Dishwasher, Disposal, Dryer, Microwave, Range, Refrigerator, Washer
- Association Name: Edison Association Management / Sandy Etheredge
- Association Phone: 407-317-5252
- Country: US
- Interior Features: Ceiling Fans(s), PrimaryBedroom Upstairs, Thermostat, Walk-In Closet(s)
- Legal Description: VILLAGES OF WESMERE PHASE 3 77/150 LOT 547
- Levels: Two
- Area Major: 34761 - Ocoee
- Occupant Type: Vacant
- Parcel Number: 29-22-28-8899-05-470
- Zoning Code: PUD-HD
Nearby Subdivisions
Admiral Pointe
Amber Ridge
Arden Park North Ph 2a
Arden Park North Ph 3
Arden Park North Ph 4
Arden Park North Ph 5
Arden Park North Ph 6
Arden Park South
Brookstone 43/47
Brookstone 4347
Brynmar Ph 1
Cheshire Woods Wesmere
Cross Creek
Crown Pointe Cove
Forestbrooke Ph 03
Forestbrooke Ph 03 Ae
Frst Oaks
Hidden Glen
Ingram Trls A B C F G
Ingram Trls A B C F & G
Jessica Manor
Johio Glen Sub
Kensington Manor L O
Lake Olympia Club
Lake Olympia Lake Village
Lake Olympia North Village
Lakewood Manor A B D
Mccormick Reserve Ph 2
Mccormick Woods Ph 2
Mccormick Woods Ph 3
Mccormick Woods Ph I
Meadow Rdg B C D E F F1 F2
Meadows
No
None
Oak Trail Reserve
Ocoee Commons
Ocoee Hills
Ocoee Reserve
Peach Lake Manor
Plantation Grove West
Prairie Lake Village Ph 04
Preserve/crown Point Ph 2b
Preservecrown Point Ph 2a
Preservecrown Point Ph 2b
Prima Vista
Reflections
Remington Oaks Ph 02 45146
Reserve
Richfield
Sawmill Ph 03
Silver Glen Ph 01 Village 01
Spring Lake Reserve
Temple Grove Estates
The Meadows
Twin Lakes Manor
Twin Lakes Manor Add 01
Twin Lakes Manor Add 03
Villages Of Wesmere
Villageswesmere Ph 3
Waterside
Wesmere Brookhaven Oaks
Westchester
Westyn Bay Ph 01 R R1 R5 R6
Willows On Lake 48 35
Windsor Landing
Wynstone Park
Wynwood
Similar Properties
Contact Info
- The Real Estate Professional You Deserve
- Mobile: 904.248.9848
- phoenixwade@gmail.com
