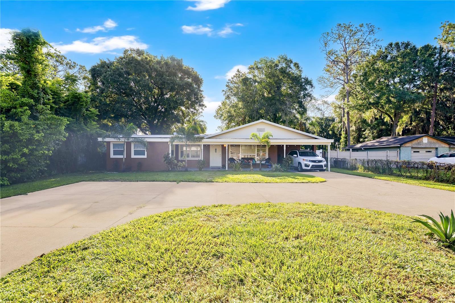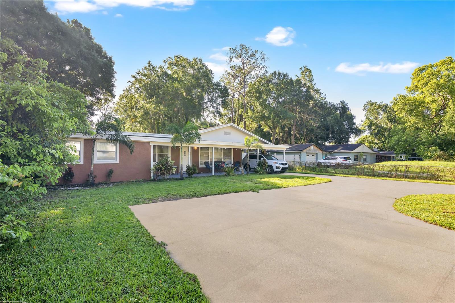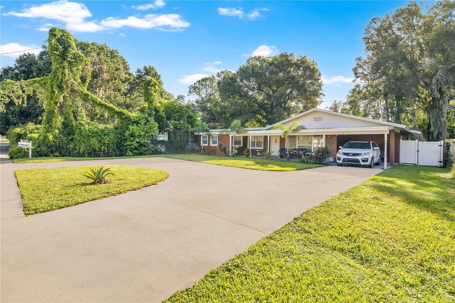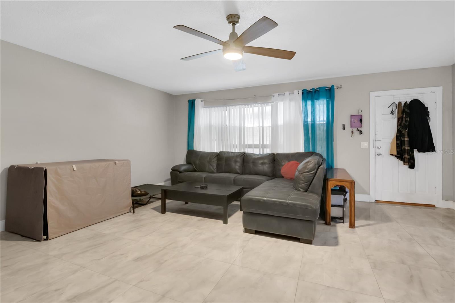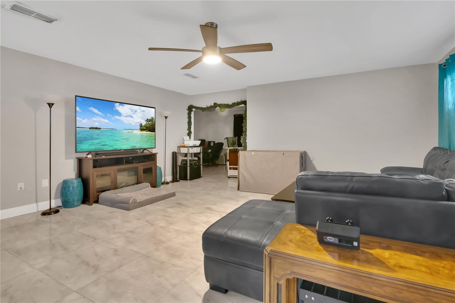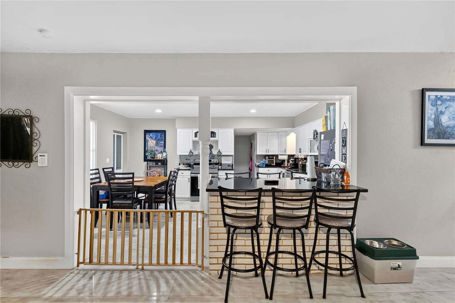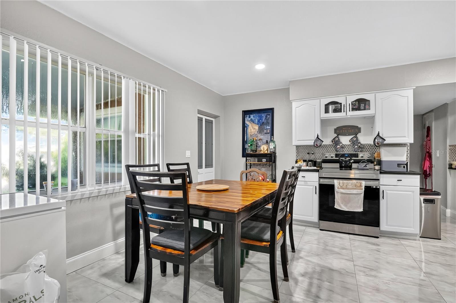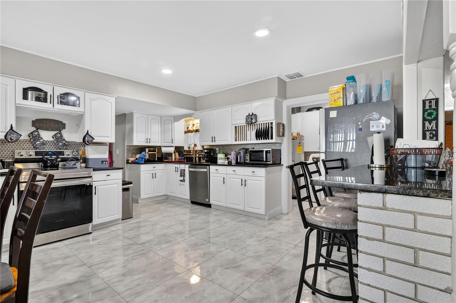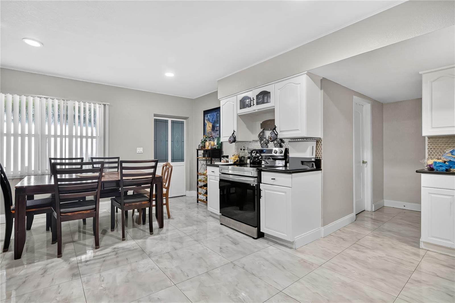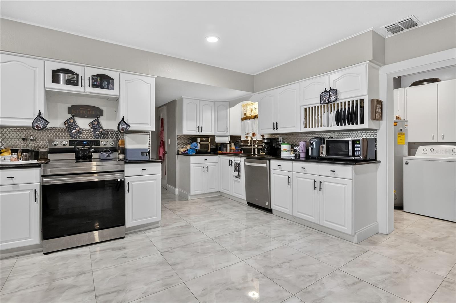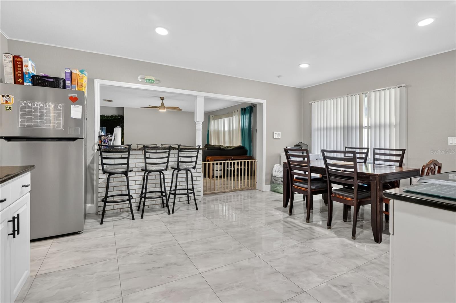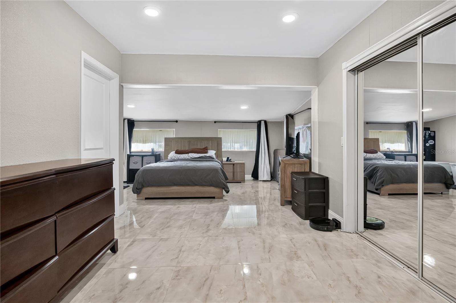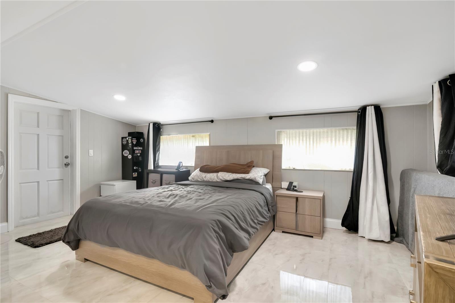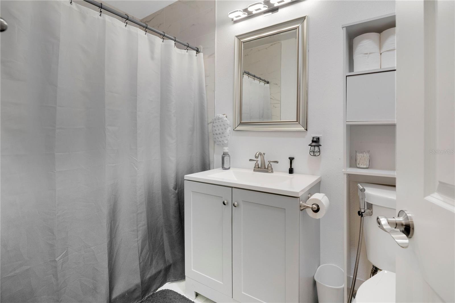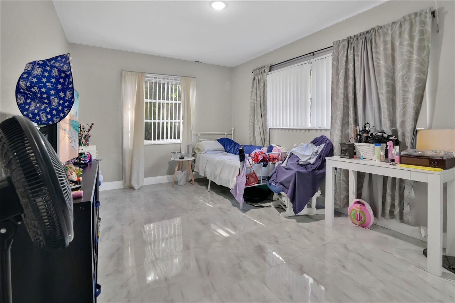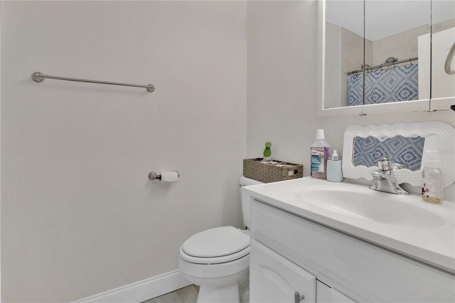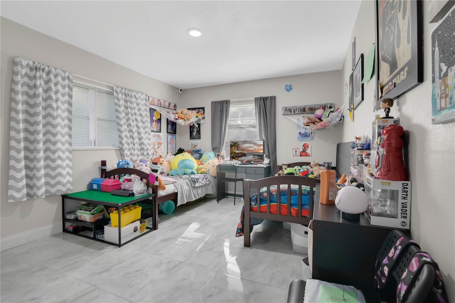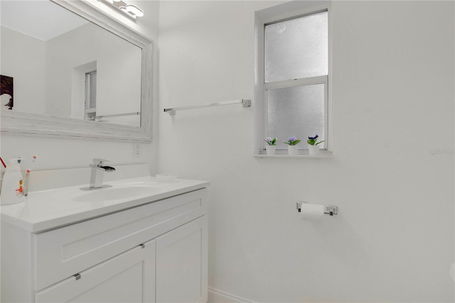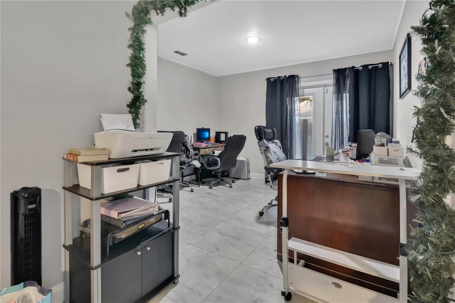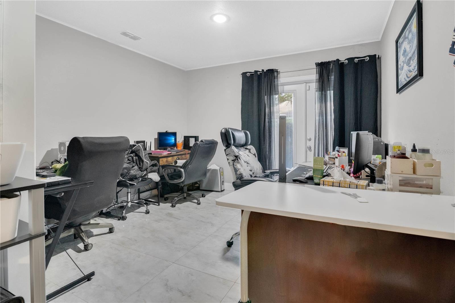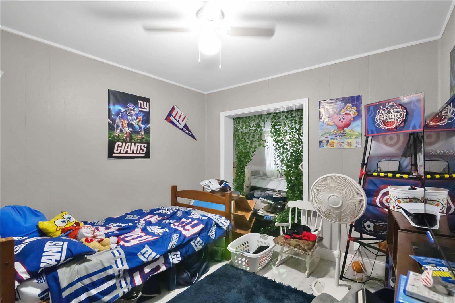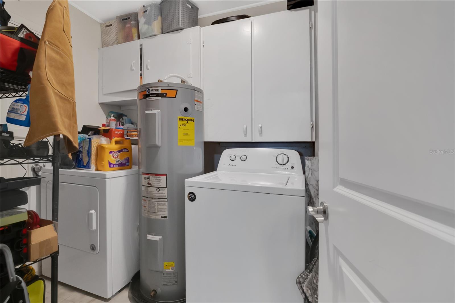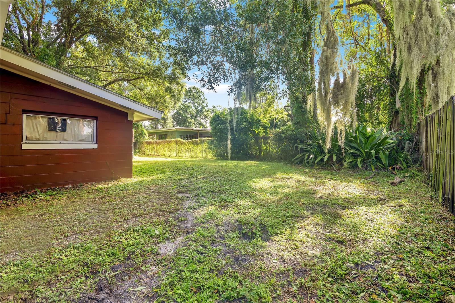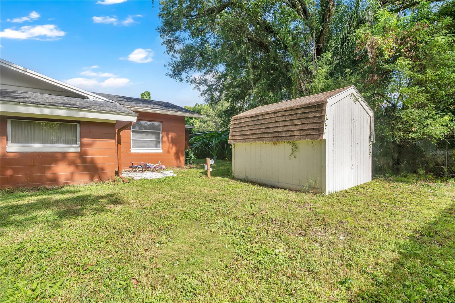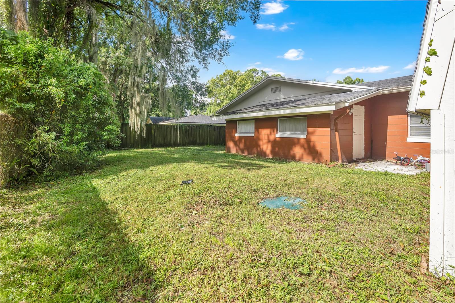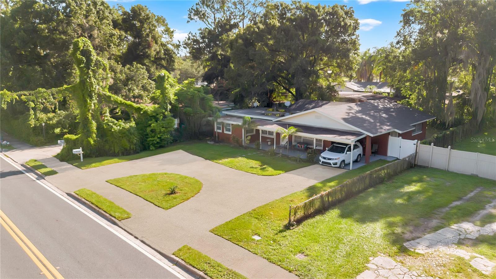PRICED AT ONLY: $394,900
Address: 9727 Bear Lake Road, APOPKA, FL 32703
Description
Now priced at $394,900! Seller will also provide a one year home warranty for peace of mind. This property qualifies for a lender credit toward the appraisal when the buyer uses the preferred lender, Appli Home Loans ask for details! Lake views. Zero HOA. And priced under $400K? This one turns heads! Opportunities like this across from Bear Lake dont come around often. Especially true when they have 4 BEDROOMS and over 2,000 square feet of living space. Right across the street from Bear Lake, this home delivers real lifestyle credwhether youre sipping coffee on the front porch or catching the evening sunset over the lake. The oversized lot gives you room for a fire pit, other play activities, or just more breathing space between you and the rest of the world. Inside, youve got two living areas, a true primary suite, and a layout that works whether youre raising kids, running a home office, or hosting the crew on Sunday. The half bath is perfect for guests. The fenced yards ready for your dog. And the school zone? A rated Lake Brantley. Bonus points for location: Youre tucked into Forest City with multiple commuter friendly routes. Skip the I 4 chaos with quick access via SR 429 and Maitland Blvd, or cruise in from Altamonte or Apopka in under 15 minutes. Work downtown? Easy. Weekend escapes west? Even easier. Dont let someone else grab your spot just across from Bear Lake! Septic and Drain Field 2023, HVAC 2023, Roof 2019. Visit https://9727BearLake.com to take the virtual tour.
Property Location and Similar Properties
Payment Calculator
- Principal & Interest -
- Property Tax $
- Home Insurance $
- HOA Fees $
- Monthly -
For a Fast & FREE Mortgage Pre-Approval Apply Now
Apply Now
 Apply Now
Apply Now- MLS#: O6324420 ( Residential )
- Street Address: 9727 Bear Lake Road
- Viewed: 79
- Price: $394,900
- Price sqft: $143
- Waterfront: No
- Year Built: 1959
- Bldg sqft: 2766
- Bedrooms: 4
- Total Baths: 3
- Full Baths: 2
- 1/2 Baths: 1
- Garage / Parking Spaces: 2
- Days On Market: 101
- Additional Information
- Geolocation: 28.6486 / -81.4435
- County: ORANGE
- City: APOPKA
- Zipcode: 32703
- Subdivision: Mc Neils Orange Villa
- Elementary School: Bear Lake Elementary
- Middle School: Teague Middle
- High School: Lake Brantley High
- Provided by: REAL BROKER, LLC
- Contact: Ted Moseley, III
- 855-450-0442

- DMCA Notice
Features
Building and Construction
- Covered Spaces: 0.00
- Exterior Features: Sidewalk
- Flooring: Ceramic Tile
- Living Area: 2314.00
- Other Structures: Shed(s)
- Roof: Shingle
School Information
- High School: Lake Brantley High
- Middle School: Teague Middle
- School Elementary: Bear Lake Elementary
Garage and Parking
- Garage Spaces: 0.00
- Open Parking Spaces: 0.00
Eco-Communities
- Water Source: Public
Utilities
- Carport Spaces: 2.00
- Cooling: Central Air
- Heating: Central, Electric
- Sewer: Public Sewer
- Utilities: Cable Connected, Electricity Connected, Sewer Connected, Water Connected
Finance and Tax Information
- Home Owners Association Fee: 0.00
- Insurance Expense: 0.00
- Net Operating Income: 0.00
- Other Expense: 0.00
- Tax Year: 2024
Other Features
- Appliances: Dishwasher, Disposal, Electric Water Heater, Microwave, Refrigerator
- Country: US
- Furnished: Unfurnished
- Interior Features: Open Floorplan, Primary Bedroom Main Floor, Stone Counters, Thermostat
- Legal Description: N 70 FT OF S 489 FT OF W 182.7 FT OF LOT 79 (LESS RD) MC NEILS ORANGE VILLA PB 2 PG 99
- Levels: One
- Area Major: 32703 - Apopka
- Occupant Type: Owner
- Parcel Number: 17-21-29-5BG-0000-0790
- Possession: Close Of Escrow
- Views: 79
- Zoning Code: R-1AA
Nearby Subdivisions
Adell Park
Apopka Town
Apopka Woods
Bel Aire Hills
Beverly Terrace Dedicated As M
Brantley Place
Braswell Court
Breckenridge Ph 01 N
Breezy Heights
Bronson Peak
Bronsons Rdg Replat
Bronsons Ridge 32s
Bronsons Ridge 60s
Cameron Grove
Chelsea Parc
Clear Lake Lndg
Cobblefield
Country Landing
Cutters Corner
Davis Mitchells Add
Dream Lake Add
Dunbridge
Eden Crest
Emerson Park
Emerson Park A B C D E K L M N
Emerson Pointe
Enclave At Bear Lake Ph 2
Fairfield
Forest Lake Estates
Foxwood Ph 2
Golden Estates
Hackney Prop
Hilltop Reserve Ph Ii
Hilltop Reserve Ph Iii
Hilltop Reserve Ph Iv
Ivy Trls
Lake Doe Cove Ph 03 G
Lake Doe Estates
Lake Heiniger Estates
Lake Jewell Heights
Lake Mendelin Estates
Lake Pleasant Estates
Lakeside Homes
Lakeside Ph I Amd 2
Lakeside Ph Ii
Lakeside Ph Ii A Rep
Lynwood
Marbella Reserve
Maudehelen Sub
Mc Neils Orange Villa
Meadowlark Landing
Montclair
N/a
Neals Bay Point
None
Northcrest
Oak Lawn
Oak Park Manor
Oak Pointe South
Oakmont Park
Oaks Wekiwa
Paradise Heights
Paradise Heights First Add
Paradise Point 3rd Sec
Piedmont Park
Plymouth Heights
Poe Reserve Ph 2
Poe Reserve Ph 3
Royal Estates
Sheeler Hills
Sheeler Oaks Ph 03a
Silver Oak Ph 2
Stockbridge
Vistaswaters Edge Ph 2
Votaw
Wekiva Chase
Wekiva Club Ph 02 48 88
Wekiva Reserve
Wekiva Ridge Oaks
Wekiwa Manor Sec 01
Wekiwa Manor Sec 03
Woodfield Oaks
Contact Info
- The Real Estate Professional You Deserve
- Mobile: 904.248.9848
- phoenixwade@gmail.com
