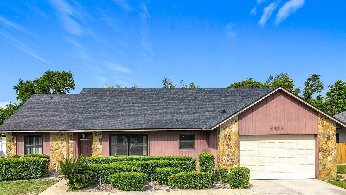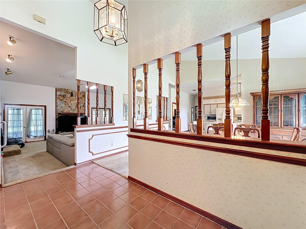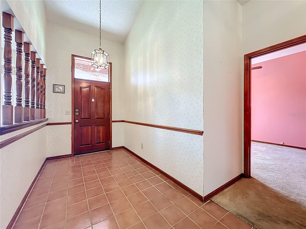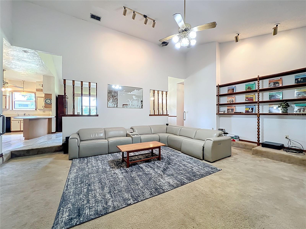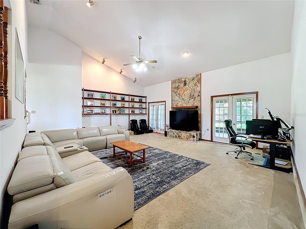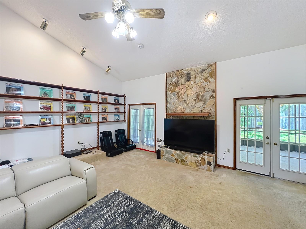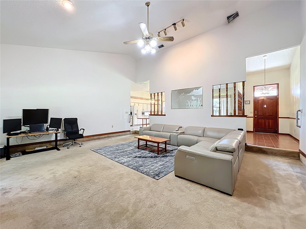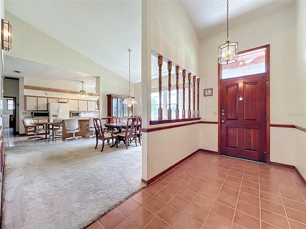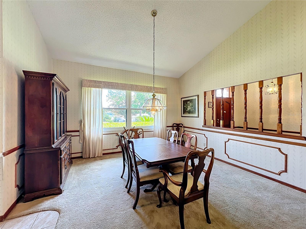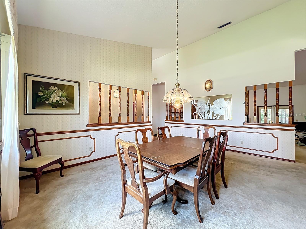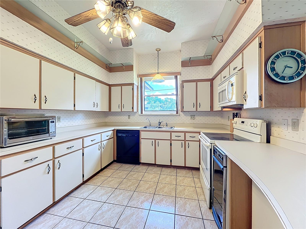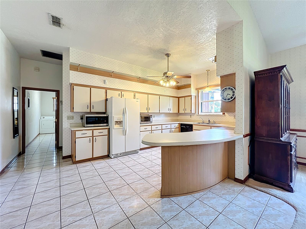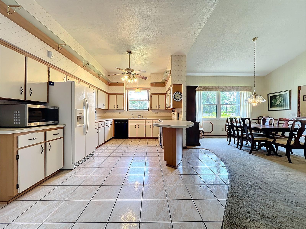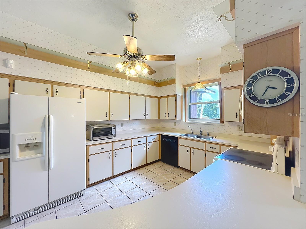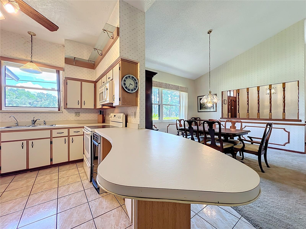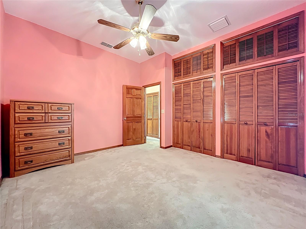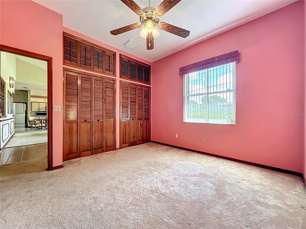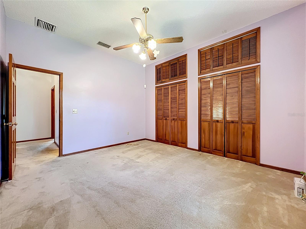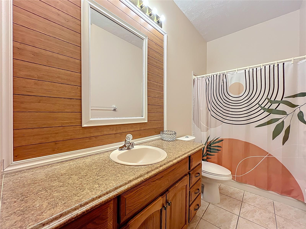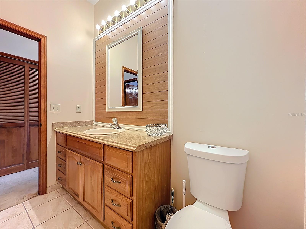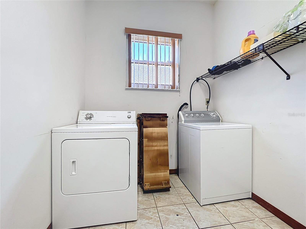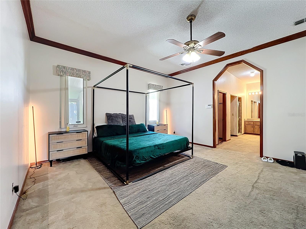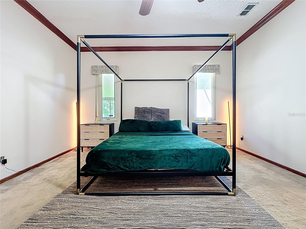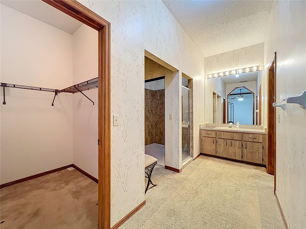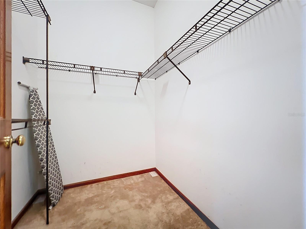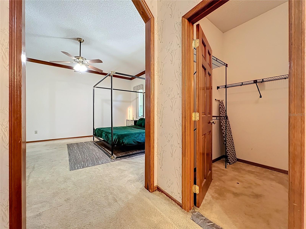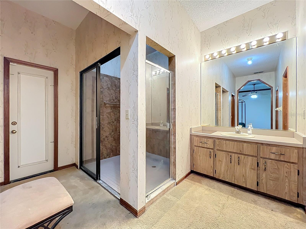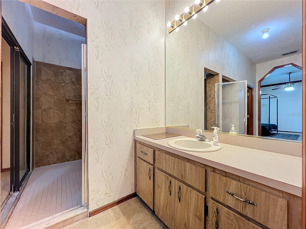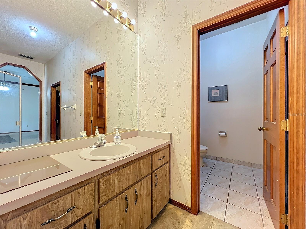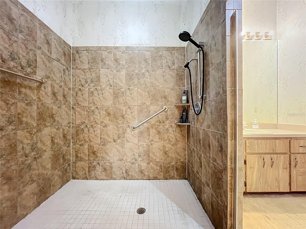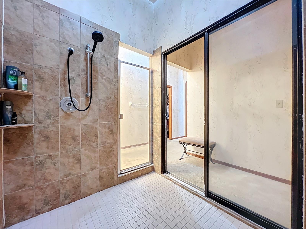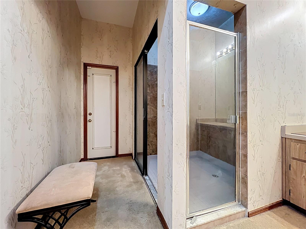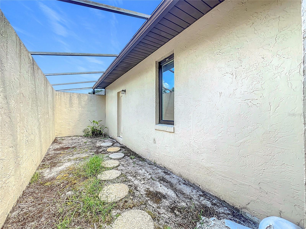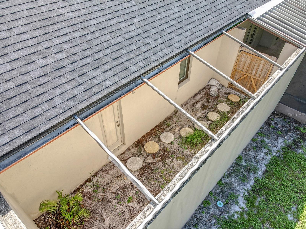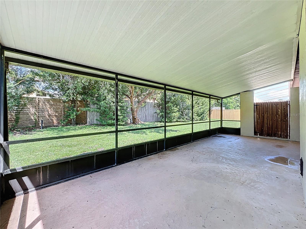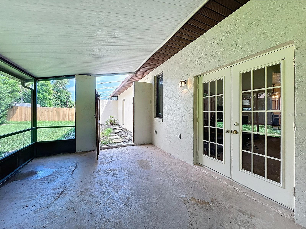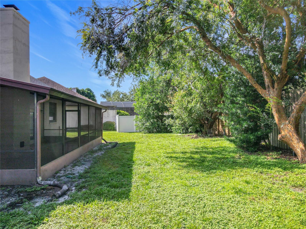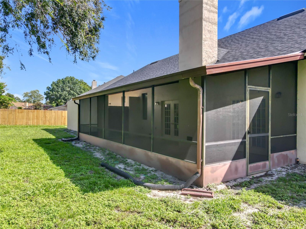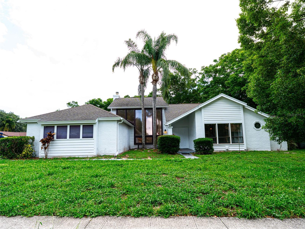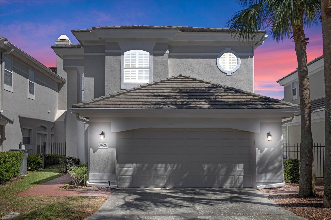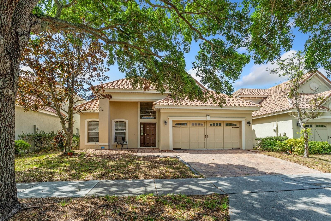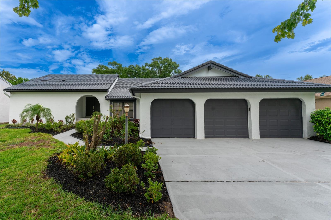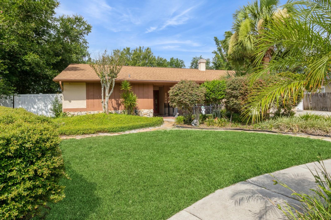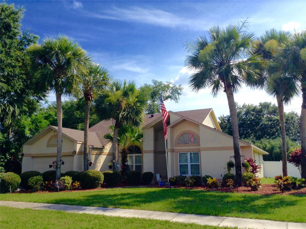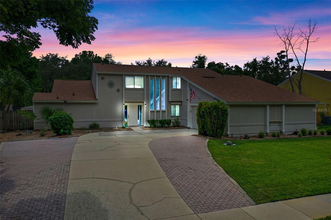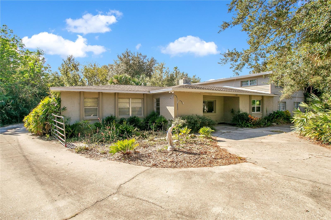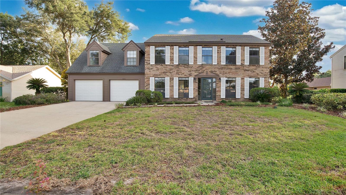PRICED AT ONLY: $590,000
Address: 7619 Lake Marsha Drive, ORLANDO, FL 32819
Description
Take advantage of this prime opportunity to own a home in the heart of Dr. Phillips! Unlock the potential of this exceptional property, ideally situated in one of Orlando's most coveted neighborhoods. Just minutes from world renowned theme parks, upscale shopping, acclaimed restaurants, and major highways, this home delivers unbeatable location and lifestyle appeal. Brimming with character and endless possibilities, this 3 bedroom, 2 bathroom ranch style residence features a spacious sunken living room, perfect for entertaining or relaxing, anchored by a striking stone fireplace that brings warmth and a touch of rustic elegance. Double sets of French doors lead to a tranquil screened patio a peaceful retreat for morning coffee or evening wind downs. The expansive primary suite offers a flexible layout, generous closet space, and a tremendous walk in shower. Outside, mature landscaping enhances curb appeal, while a 2024 roof replacement adds long term value and peace of mind. Whether your aim is to relocate or renovate, this property is a smart investment in a high demand area with strong appreciation potential. Seize the opportunity to create value in one of Orlando's premier zip codes. Make it yours today!
Property Location and Similar Properties
Payment Calculator
- Principal & Interest -
- Property Tax $
- Home Insurance $
- HOA Fees $
- Monthly -
For a Fast & FREE Mortgage Pre-Approval Apply Now
Apply Now
 Apply Now
Apply Now- MLS#: O6326695 ( Residential )
- Street Address: 7619 Lake Marsha Drive
- Viewed: 24
- Price: $590,000
- Price sqft: $203
- Waterfront: No
- Year Built: 1986
- Bldg sqft: 2913
- Bedrooms: 3
- Total Baths: 2
- Full Baths: 2
- Garage / Parking Spaces: 2
- Days On Market: 42
- Additional Information
- Geolocation: 28.4768 / -81.4883
- County: ORANGE
- City: ORLANDO
- Zipcode: 32819
- Subdivision: Hidden Springs Ut 5
- Elementary School: Palm Lake Elem
- Middle School: Chain of Lakes
- High School: Dr. Phillips
- Provided by: RE/MAX INNOVATION
- Contact: Carla Henderson
- 407-281-1053

- DMCA Notice
Features
Building and Construction
- Covered Spaces: 0.00
- Exterior Features: French Doors, Lighting, Private Mailbox, Sidewalk
- Flooring: Carpet, Tile
- Living Area: 2308.00
- Roof: Shingle
Property Information
- Property Condition: Completed
School Information
- High School: Dr. Phillips High
- Middle School: Chain of Lakes Middle
- School Elementary: Palm Lake Elem
Garage and Parking
- Garage Spaces: 2.00
- Open Parking Spaces: 0.00
Eco-Communities
- Water Source: Public
Utilities
- Carport Spaces: 0.00
- Cooling: Central Air
- Heating: Central, Electric
- Pets Allowed: Cats OK, Dogs OK
- Sewer: Public Sewer
- Utilities: Cable Connected, Electricity Available, Electricity Connected, Public, Water Available, Water Connected
Finance and Tax Information
- Home Owners Association Fee: 125.00
- Insurance Expense: 0.00
- Net Operating Income: 0.00
- Other Expense: 0.00
- Tax Year: 2024
Other Features
- Accessibility Features: Grip-Accessible Features
- Appliances: Cooktop, Dishwasher, Disposal, Dryer, Electric Water Heater, Microwave, Refrigerator, Trash Compactor, Washer
- Association Name: Donna Fontaine
- Association Phone: 407-924-9935
- Country: US
- Interior Features: Ceiling Fans(s), Chair Rail, Crown Molding, High Ceilings, Primary Bedroom Main Floor, Thermostat, Vaulted Ceiling(s), Walk-In Closet(s), Window Treatments
- Legal Description: HIDDEN SPRINGS UNIT FIVE 15/40 LOT 43
- Levels: One
- Area Major: 32819 - Orlando/Bay Hill/Sand Lake
- Occupant Type: Owner
- Parcel Number: 14-23-28-3568-00-430
- Possession: Close Of Escrow
- Style: Ranch
- Views: 24
- Zoning Code: R-1AA
Nearby Subdivisions
Bay Hill
Bay Hill Bayview Sub
Bay Hill Sec 05
Bay Hill Sec 09
Bay Hill Sec 13
Bay Hill Village North Condo
Bay Hill Village West Condo
Bay Park
Bay Point
Bay Ridge Land Condo
Bayview Sub
Carmel
Clubhouse Estates
Dellagio
Dr Phillips Winderwood
Emerson Pointe
Enclave At Orlando
Enclave At Orlando Ph 02
Enclave At Orlando Ph 03
Hawthorn Suites Orlando
Hidden Spgs
Hidden Springs
Hidden Springs Ut 5
Isle Of Osprey
Lake Cane Estates
Lake Cane Hills Add 01
Lake Cane Shores
Lake Marsha First Add
Lake Marsha Highlands Add 03
Lake Marsha Highlands Fourth A
Lake Marsha Sub
Landsbrook Terrace
North Bay Sec 01
North Bay Sec 02
North Bay Sec 04
Orange Tree Cc Un 4a
Orange Tree Country Club
Palm Lake
Phillips Blvd Village Vistame
Phillips Oaks
Point Orlando Residence Condo
Point Orlando Resort Condo
Pointe Tibet Rep
Sand Lake Hills Sec 01
Sand Lake Hills Sec 01 Rep Lt
Sand Lake Hills Sec 02
Sand Lake Hills Sec 05
Sand Lake Hills Sec 06
Sand Lake Hills Sec 07
Sand Lake Hills Sec 07a
Sand Lake Hills Sec 08
Sand Lake Hills Sec 09
Sand Lake Hills Sec 11
Sand Lake Sound
Sandy Spgs
Sandy Springs
Shadow Bay Spgs
South Bay
South Bay Sec 02
South Bay Sec 03
South Bay Sec 4
South Bay Section 1 872 Lot 17
South Bay Villas
Spring Lake Villas
Staysky Suites
Tangelo Park Sec 01
Tangelo Park Sec 02
Tangelo Park Sec 03
Torey Pines
Turnbury Woods
Vista Cay Resort Reserve
Wingrove Estates
Similar Properties
Contact Info
- The Real Estate Professional You Deserve
- Mobile: 904.248.9848
- phoenixwade@gmail.com
